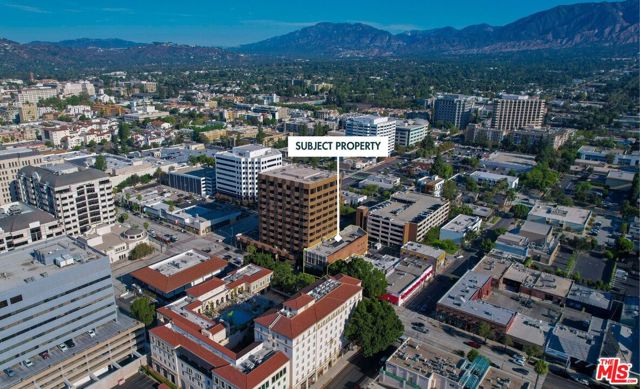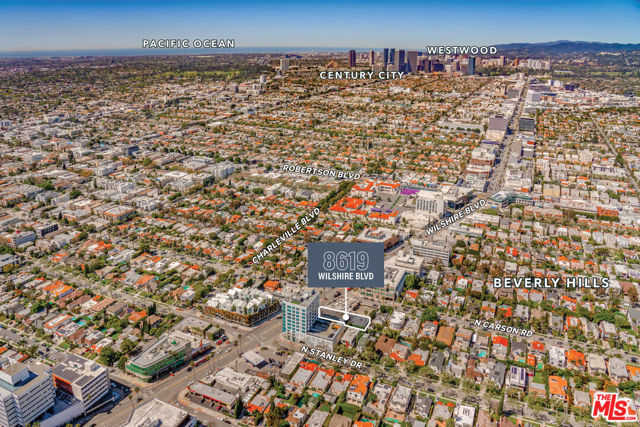search properties
Form submitted successfully!
You are missing required fields.
Dynamic Error Description
There was an error processing this form.
Carmel, CA 93923
$13,500,000
6400
sqft5
Beds6
Baths Set amongst the rolling hillsides of Clint Eastwood's world-renowned Tehama Golf Club, this exceptional 6,949 SqFt estate offers 5 bedrooms, 5.5 baths and premium craftsmanship throughout. Built in 2007, the home features San Ardo stone exterior, Jerusalem limestone floors, and rich wood accents. The chef's kitchen boasts custom Eggersmann cabinetry from Germany, while Italian Rimadesio closets and Konnen GlasHaus windows highlight bespoke design. Expansive living areas include 4 interior fireplaces, a media room with 4K projection, and seamless indoor and outdoor flow to terraces, fire pits, and 2 pools - a lap pool and cold plunge, plus a spa. Modern living includes enterprise-grade 1 gigabit internet and internet-enabled whole-house automation, including a Lutron lighting system, Yamaha MusicCast audio, and Honeywell security with Nest cameras. Energy efficiency shines with a full solar array, 3 Tesla Powerwalls, and advanced water systems. With a detached 3-car garage, radiant heating, guest house renovations, outdoor entertaining spaces, and a plumbed Ooni pizza oven, this property blends elegance, technology, and comfort in one extraordinary residence. Just minutes to world-class beaches, shopping, and restaurants, this is an incredible opportunity for Carmel luxury living.
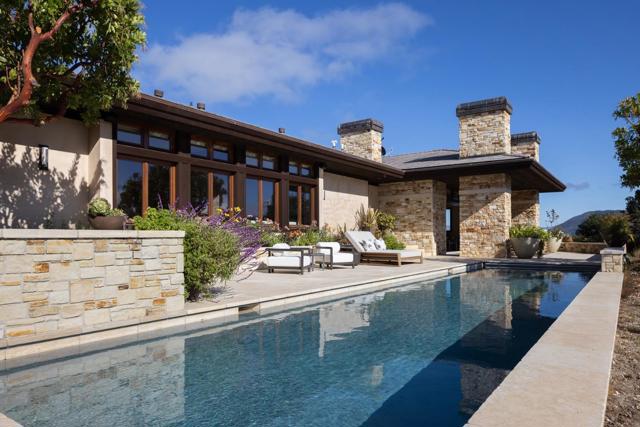
Murrieta, CA 92563
0
sqft0
Beds0
Baths We are pleased to present the opportunity to purchase one of the best remaining vacant land properties for development or investment in Murrieta and Southwest Riverside County as a whole. The property consists of approximately 32 acres with +/- 1,350 feet of frontage on Jackson Avenue, located just east of the I-15 and I-215 interchange and just north of the Temecula city limits. The site has public water and sewer available in Jackson Avenue as well as in Whitewood Rd on its eastern border. Additionally, there are existing curb and gutter improvements along the property’s frontage on Jackson Avenue. The property, although one legal parcel, has both residential and commercial zoning (see OM for more details). We have received positive feedback from the city regarding the potential of adding a mixed-use component to the commercially zoned portion which would allow for more residential. Please reach out to our team with any questions or interest you may have.
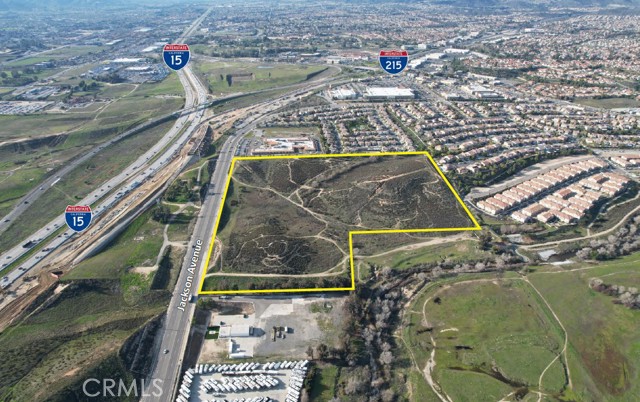
Newport Beach, CA 92660
7924
sqft5
Beds7
Baths A Rare Architectural Statement in the Port Streets. Quietly commanding in one of Newport Beach’s most coveted neighborhoods, this reimagined contemporary estate has undergone a comprehensive, whole-home remodel, elevating nearly 7,924 square feet through thoughtful design, precision craftsmanship, and elevated material selections. Natural light moves effortlessly throughout the home, anchored by custom-crafted wide-plank white oak flooring, soaring ceilings, and a dramatic three-story glass stairwell crowned with a bespoke chandelier. Walls, plaster, lighting, kitchens, and baths have all been meticulously redesigned, resulting in interiors that feel refined, cohesive, and timeless rather than trend-driven. The chef’s kitchen is sculptural yet highly functional, appointed with Viking appliances, expansive stone surfaces, and sleek custom cabinetry. Accordion glass doors open to newly designed outdoor spaces, where Garden Studio–designed landscaping and completed pool engineering allow the next owner to finalize a resort-style setting tailored to their vision. The 2,500-square-foot lower level is immersive and unexpected, offering a glass-enclosed gym, executive office, multipurpose or playroom, and a fully upgraded private home theater with new equipment, custom velvet seating included, stadium tiers, and a performance stage. A two-story exterior fountain adds a dramatic architectural element and a sense of arrival. Upstairs, four en-suite bedrooms provide privacy and volume, including one with a hidden “secret room.” The primary suite is a private retreat with fireplace, deck, custom built-ins, and a fully reimagined spa-inspired bath featuring a steam shower, oversized soaking tub, and a customized walk-in closet with illuminated rods. Additional enhancements include whole-house reverse osmosis water filtration, advanced air purification, a comprehensive security system, and a generator, reinforcing the home’s focus on comfort, wellness, and modern resilience. Set on a 9,222-square-foot lot in the Port Streets, this home offers something rarely available: true scale, fresh design, and immediate livability. No other current offering in the neighborhood or Newport Beach combines this square footage, condition, and value. This is not a renovation for resale. It is a considered architectural reset, designed to be lived in, experienced, and remembered.
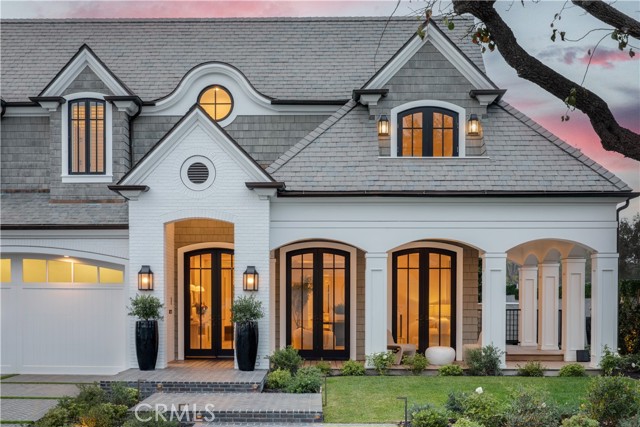
Laguna Beach, CA 92651
4376
sqft6
Beds3
Baths A Legacy Awaits at 100 Vista Del Sol, where a timeless mid-century modern home rises above one of the most breathtaking viewpoints in all of Orange County. Positioned in prestigious Three Arch Bay, the residence captures sweeping ocean panoramas that span the Laguna Beach coastline to Palos Verdes, sweep across Catalina Island, and extend south toward San Diego—all framed by iconic mid-century lines and expansive walls of glass. The single-level main living spaces showcase these views from the living room, kitchen, and primary suite, creating a daily connection to the ocean that few properties can offer. Thoughtfully maintained and ready for refined customization, the home presents a rare opportunity to elevate original mid-century architecture without sacrificing its irreplaceable setting. Complementing the main level is a dramatic indoor pool with a retractable roof, generous ocean-facing decks for entertaining, and an upper bonus living area ideal for guests or a private studio retreat. With a substantial 3 car garage and ample driveway space, the property supports both everyday living and special gatherings with ease. Set behind the gates of Three Arch Bay, residents enjoy exclusive access to a private beach, exceptional security, and close proximity to both Laguna Village and the coastal amenities of Monarch Beach and Dana Point Harbor. For those seeking a coastal estate defined by perspective, privacy, and timeless architecture, this rare offering stands in a class of its own.

Los Angeles, CA 90049
8520
sqft6
Beds8
Baths Elevated above Los Angeles, this 8,500-square-foot Brentwood estate offers sweeping, 280 degree views from the Getty Center to the shimmering lights of Downtown. Designed for both comfort and luxury, the estate features six bedrooms and eight bathrooms, including dual primary suites on both levels. Expansive 28-foot automated glass walls seamlessly connect indoor spaces to a private backyard oasis, complete with a pool, spa, and expansive deck. The gourmet kitchen boasts a massive center island, top-tier stainless steel appliances, and custom cabinetry. The lower level features space for an art gallery, expansive gymnasium, and versatile entertainment room. This residence offers a harmonious blend of modern design and perennial style, providing a serene retreat amidst the vibrant cityscape of Los Angeles.
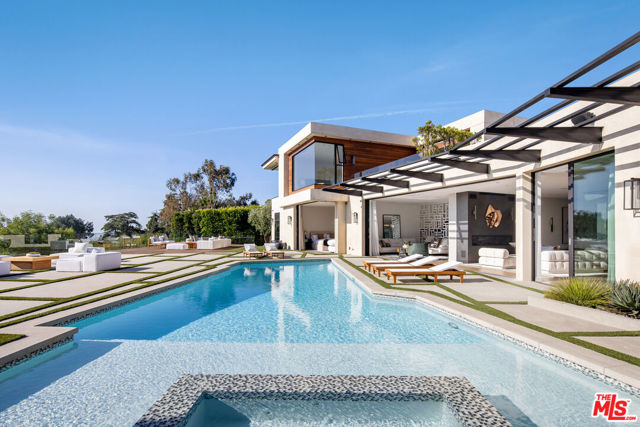
San Miguel, CA 93451
3200
sqft3
Beds3
Baths Nestled in the picturesque coastal foothills northwest of Paso Robles, Rancho San Miguel stands as one of California’s most prestigious equestrian properties. Renowned for its stallion station and exceptional foal nursery, this premier facility has been a pillar of the state’s Thoroughbred breeding industry for decades. Spanning over 200 acres across four parcels, the ranch is thoughtfully developed with meticulously maintained pastures and state-of-the-art equine facilities, ensuring the highest level of care for mares, foals, and stallions. Designed for large-scale operations, the farm features a stallion barn, multiple horse barns, spacious stalls, turnout pens, small paddocks and expansive irrigated pastures with pipe fencing. Specialized breeding infrastructure includes padded palpation chutes, foal boxes, a dedicated foaling barn with a 2,000-lb hoist for emergency assistance, a medical/vet exam room and a large breeding barn. Additional amenities such as a round pen, euro-ciser, track, wash rack, hay barn, shop, equipment storage and training areas make this an exceptional facility for multiple equine ventures. Beyond its equestrian offerings, Rancho San Miguel is designed for comfort, convenience, and security. The property includes multiple wells and septic systems, numerous residences and RV hook-ups for owners, employees, and guests, and a custom-built swimming pool with breathtaking views. Automatic gated entry ensures privacy and safety, making this a secure and tranquil retreat within a fully operational horse farm. While currently one of California’s leading Thoroughbred breeding operations, Rancho San Miguel is also perfectly suited for a wide range of equine disciplines, including dressage, show jumping, reining, cutting, eventing and polo. The acreage and top-tier facilities provide limitless possibilities for training, competition, a private equestrian retreat, or even an event center. Centrally located between San Francisco and Los Angeles, Rancho San Miguel is a rare and unique property in California’s equestrian landscape. For breeders, trainers, and equestrian enthusiasts alike, this extraordinary property is more than just a horse farm—it’s an opportunity to own a legacy.
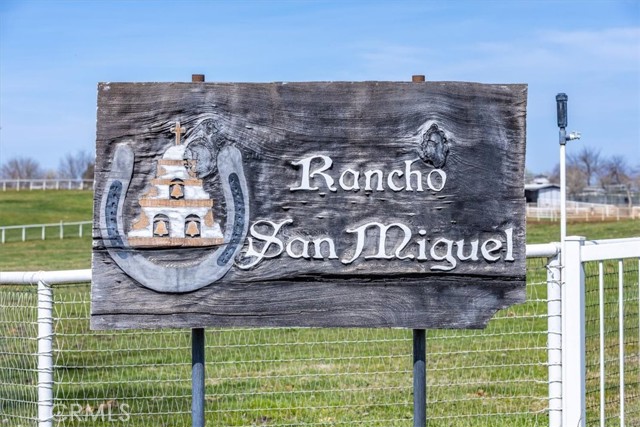
La Jolla, CA 92037
8867
sqft9
Beds11
Baths Spectacular, entirely remodeled, ocean-view contemporary offers privacy and the finest in design and amenities on nearly one flat acre in the exclusive Estates of La Jolla Heights. The stunning home, showcasing feng shui principles, boasts floor-to-ceiling windows to capture gorgeous Pacific views and outdoor living spaces. The sprawling great room, Michelin-star kitchen, striking library and beautiful living rooms present with style, masterful appointments, and function. Four, bedroom suites reside near the sumptuous primary retreat, while a 2-story guest house with 2 bedroom suites and private entrances, occupies a separate wing. Enjoy a workout in the private gym or spend time in the sparkling pool and spa. Although the serene property gives off airs of seclusion, it is ideally located on a cul-de-sac near renowned beaches, top schools, and trendy boutiques and restaurants, providing easy access to all points north and south.
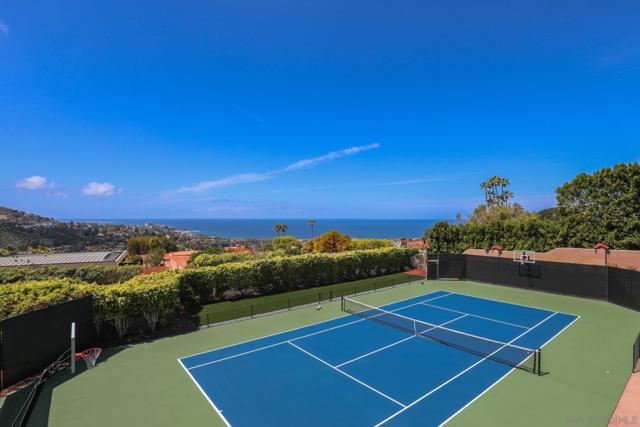
Page 0 of 0

