search properties
Form submitted successfully!
You are missing required fields.
Dynamic Error Description
There was an error processing this form.
Redwood City, CA 94062
$3,395,000
3199
sqft7
Beds5
Baths All brand-new extravagant amenities, luxuriously spacious, designed for great comfort only a half mile distance to a vibrant, diverse, and thriving downtown Redwood City! Welcome to this spacious 5-bed, 3.5-bath home with a 2-bed, 1-bath ADU, and a two car garage at the end of a premium size driveway long enough to fit an RV and a boat. Just up the street is Stafford Park's family friendly music in the park each week located in the highly sought after Mt Carmel neighborhood. Main house downstairs floor plan features powder room, master suite, dining area, living room, family room, custom open kitchen design with thick and elegant quartz countertops, THOR Kitchen pro-style gas range, premium stainless steel range hood, including large island and breakfast bar. Upstairs master suite has vaulted ceiling with beam, private balcony, and en-suite with polished porcelain tiles and a top-tier shower system creating a spa-like atmosphere. Spacious office or media room, laundry room, 3-bed, 1-bath. ENERGY STAR multi-zone heating and cooling system with personalized control settings in each room enhancing comfort and energy efficiency. 37 Arch is a sophisticated and sleek space featuring custom kitchen, laundry room, luxury bathroom, and two bedrooms. Come visit, see this one for yourself!
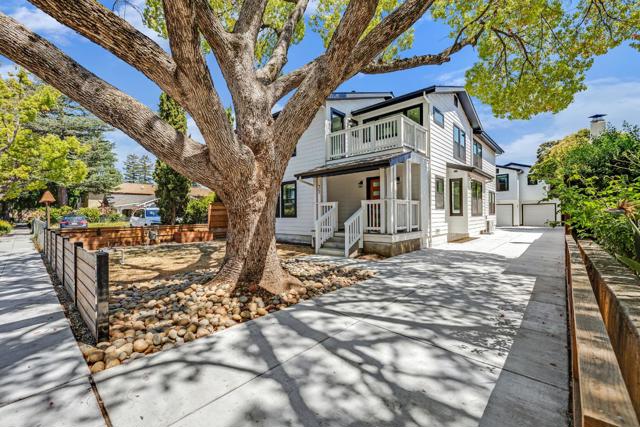
Bradley, CA 93426
5510
sqft3
Beds3
Baths Welcome to your private sanctuary atop 40 acres, offering breathtaking 360-degree views, tranquility, & modern luxury. From the Santa Lucia Mountains to expansive horizons, enjoy stunning sunrises, sunsets, & skies filled with thousands of stars; an astronomer’s paradise. The environment is an ultra-quiet sanctuary with birds, crickets, & wind, creating a peaceful retreat. Paved access makes driving in and out effortless, with additional nearby parcels: an 80-acre open land & a 20-acre hilltop ready-to-build site, included in the sale. The 5,100 sq ft, three-story home features a spacious design blending comfort & elegance. Highlights include a multi-level library with a large skylight, & a luxurious master suite with a built-in king-size bed, cherry wainscoting, & custom closets. The gourmet kitchen boasts granite counters, cherry cabinets, & Viking appliances. Throughout, Hickory hardwood floors, marble accents, and radiant floor heating elevate the interior, complemented by mini-split AC units and a Hearthstone Mansfield wood stove for winter comfort. The property offers extensive amenities: over 2,000 sq ft detached garage with a 47’ RV bay, built-in cabinetry & custom woodwork in the main home, a helipad, and a 300 sq ft outbuilding with Tesla Powerwalls, inverter, & storage. State-of-the-art energy systems include solar panels with Tesla Powerwalls, and a Generac generator. Two wells & a 500-gallon propane tank support utilities and add to the property's appeal. Outdoor living spaces are perfect for entertaining—1,500 sq ft concrete patio, 5,000 sq ft flagstone deck surrounding the house, & a 400 sq ft observation deck on the third floor. The front yard features a putting green ,gorgeous landscaping, & the entire estate is enclosed by a deer fence with five gates & graded roads for easy access. Wildlife is abundant, including deer, foxes, upland game, & songbirds. Additional features include a light-filled hobby room, laundry with farm sink, and a grand entrance with a cast-in-place basement with arched ceiling complete with a heavy steel combination vault/safe door. Architecturally, the home showcases a porte-cochere with belltower & a bronze bell cast in the 19th century. Experience wildflowers in spring, bird songs, the serenity of this timeless retreat. Offering a rare blend of natural beauty and modern comfort, this luxury estate is ready for your private tour. Contact your Realtor to schedule today!
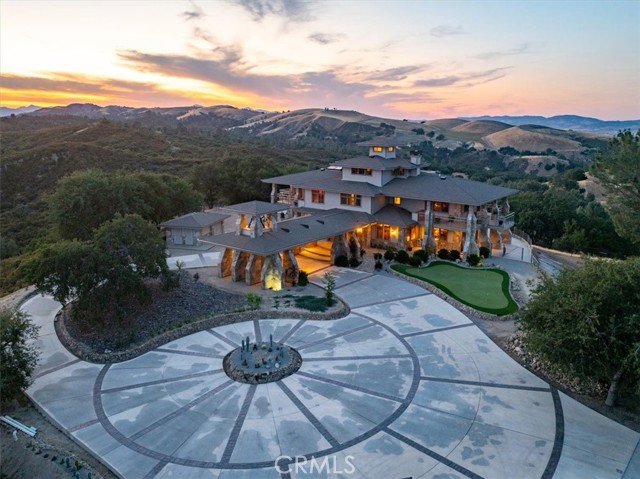
Los Angeles, CA 90046
3257
sqft5
Beds5
Baths Tucked away in the iconic hills of Laurel Canyon, this newly rebranded architectural estate delivers a bold yet refined take on elevated California living. Blending privacy, sophistication, and an effortless indoor-outdoor flow, the home offers a one-of-a-kind sanctuary just minutes from the energy of the Sunset Strip. With five bedrooms and a thoughtfully redesigned layout, every inch of this gated property feels intentional, inviting, and ready to impress.Step into the light-filled interiors where soaring double-height windows and a sleek floating staircase welcome you. The main level features an inviting living room bathed in natural light, ideal for hosting guests. Upstairs, a spacious great room combines living and dining areas with a cozy fireplace and expansive windows offering sweeping hillside views.The chef's kitchen is a culinary masterpiece, featuring a generous waterfall island, breakfast bar, and elegant stainless steel appliances complemented by a sophisticated mix of light and dark wood accents. Fold-away glass doors open to a private backyard sanctuary, complete with a resort-style pool, sun-drenched terraces, and an outdoor fireplaceperfect for both relaxing and entertaining.The primary suite is a haven of tranquility, boasting dual walk-in closets, a luxurious spa-style bath with a freestanding soaking tub, and direct access to the pool terrace. Additional highlights include versatile bedrooms that can serve as the perfect home office, theater, game room, or gym, each with its own unique design, and four and a half tastefully appointed baths.Other notable features include covered parking for one car and gated parking for up to four vehicles, an advanced network system, full Sonos multi-room audio, and complete home automation compatible with Apple HomeKit, with options for upgrading to Savant or Control4 systems.Enjoy the convenience of this exclusive hillside location, just minutes away from Laurel Canyon Blvd and the vibrant entertainment, dining, and shopping options of the Sunset Strip.
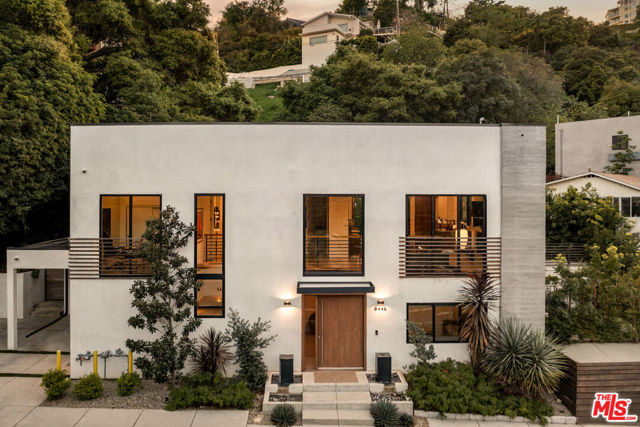
Marina del Rey, CA 90292
4154
sqft3
Beds3
Baths @10/3: ** Just reduced $100,000 - ** FIRST TIME EVER ON MARKET ** Totally custom, and truly one-of-a-kind Mediterranean Architectural in Marina Del Rey's Silver Strand. Just steps away from the Lighthouse Bridge, beach and Marina boat slips, this light, bright and cheerful beach oasis exudes class, elegance and impressive attention to detail; a home where bespoke material and design choices harmoniously blend with practical, everyday luxuries and conveniences... Notable amenities include wood floors, fireplaces on all 3 levels, a great entertainment living room with views onto verdant Mast Mall greenbelt, spacious formal dining, beautiful modern kitchen equipped with premium appliances including Sub-Zero, Bosch..., modernized baths + an open concept family room plus an additional separate office. The true piece de' resistance is its master suite sanctuary that encompasses the entire top floor, with an obscene amount of closet, drawer and storage space curated for the most discriminating and compulsive wardrobe "enthusiasts", plus a mini service cubby w/ sink and 2nd laundry. Lots of additional, unique storage solutions provide for shoes, hats, and a see through glass display cabinet perfect for showcasing your collections and curios, all leading out to a private Jacuzzi deck perfect for enjoying sun-lit days and intimate nights. 2 additional bedrooms & 1 full bath on 1st level overlook lap pool w/ adjacent dog run, 3-car side by side garage with an extremely handy dumb waiter especially convenient for bringing your groceries from your car up to the kitchen. Neighborhood patrol. (Tax rolls show 4,152 feet, however attached floor plan reflects approx 3,550 ft for house + approx 612 for garage. Buyer to independently verify and rely on their own findings). Much of the furniture and art ARE included; see agent for inventory list. This truly special one-owner home has never been offered before, so come find 120 Mast Mall- where invigorating ocean breezes intersect with all around good vibes....
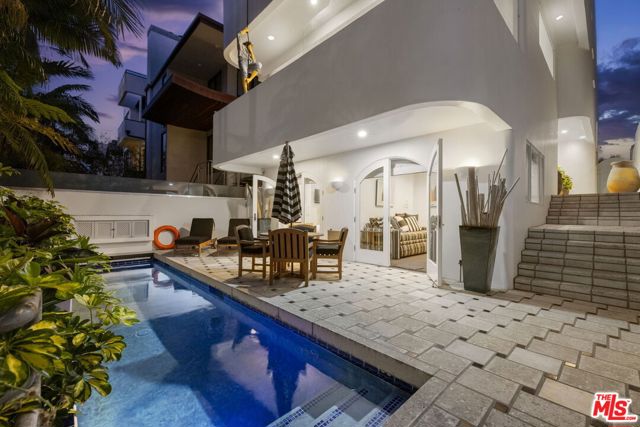
San Clemente, CA 92673
4689
sqft5
Beds6
Baths Every now and then, a residence comes along that truly delivers on the promise of having it all. Welcome to this San Clemente estate, poised behind the prestigious gates of Talega’s exclusive Careyes enclave, where panoramic golf course views, privacy, refined enhancements, and an expanded floorplan set the stage for an extraordinary lifestyle. The grounds recall a private resort, with graceful palms rising over a backyard centered on a lagoon-inspired saltwater pool with water slide, Baja entry, sculptural rockscapes, and spa. Ocean breezes accompany al fresco dining within a custom pavilion featuring a dramatic fire and water element, seamlessly integrated with a built-in BBQ and beverage refrigerator. Nearly 10,237 square feet, the homesite extends indoor-outdoor living with an elevated front patio and, beyond a privacy door, a generous lawn and fireplace lounge for evenings under the stars. Inside, luxury continues across approximately 4,689 square feet, offering five ensuite bedrooms and five-and-one-half baths, complemented by a detached casita off the entry courtyard—ideal for an office, gym, or retreat. A second-floor bonus room expands possibilities, easily adaptable to an additional bedroom if desired. The foyer, opening through French doors to the courtyard, flows into a formal dining room crowned by a barrel ceiling and a great room anchored by a sandstone fireplace with views to both courtyard and backyard. A breakfast room connects to the outdoors and to a chef’s kitchen designed with beauty and function, featuring granite countertops, stained-wood cabinetry, a butler’s pantry, walk-in storage, and a built-in refrigerator alongside a professional Thermador range with six burners, two ovens, and griddle. For added convenience, the downstairs suite includes a custom bath with direct pool access. Secondary bedrooms are generous—one distinguished by twin Juliet balconies and a versatile study niche. The primary suite, oriented to golf course and hillside views, is a sanctuary with cast sandstone fireplace, custom walk-in closet, dual vanities, and jetted chromotherapy tub. Upgrades include solar power, wood and travertine flooring, Walker Zanger limestone in baths, whole-house audio, and recirculating hot water. Even the three-car garage is finished with epoxy flooring and built-in storage. This is a home that pairs the intimacy of coastal living with the sophistication of architectural design—an address where every detail has been considered.
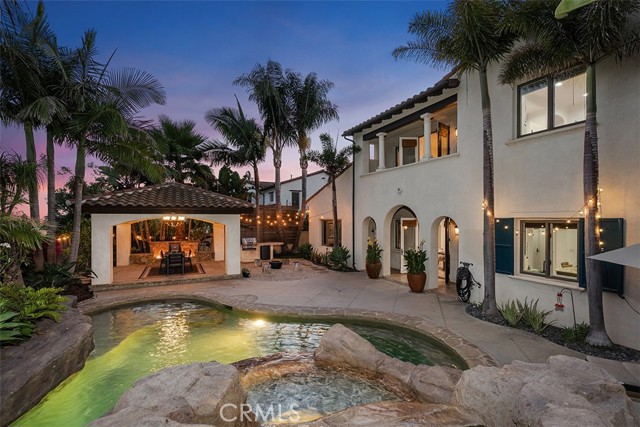
Los Angeles, CA 90068
3560
sqft5
Beds5
Baths Brand newly renovated in 2025, this stunning 5 bed, 5 bath home in coveted Los Feliz Oaks offers over 3,500 square feet of expertly designed living space with spectacular city views in nearly every room - a true hilltop refuge. The beautifully updated home features high-end, custom finishes throughout, offering luxurious design and ease of living. The ideal floorplan includes a connected 4-car garage and a lower level with three bedrooms, featuring a primary suite with dual closets and a breathtaking primary bathroom, along with a guest suite complete with kitchenette. The home features patios on every floor and expansive lower decking surrounded by mature trees. Past the striking pine-sided facade, the front door opens to the main living space with soaring vaulted ceilings, wide-plank white oak floors, and abundant windows allowing majestic city views and natural light. A striking black zellige tiled fireplace anchors the airy living room, with windowed doors leading to the top balcony showcasing expansive views of downtown LA, Griffith Park, and the ocean. The adjacent dining space features wood-vaulted ceilings centered by a hand-blown glass chandelier. The expansive chef's kitchen offers inset shaker cabinetry with unlacquered brass hardware, Carrara Picasso marble countertops, a walnut-marble wet bar, and premium appliances, including a Bertazzoni 48" range, Thermador refrigerator/freezer, Bosch dishwasher, and pot filler under an angular gold vent hood. The lower level offers a laundry room and three bedrooms: the primary suite, second bedroom, and Junior ADU. The show-stopping primary suite features its own zellige tiled fireplace, French doors to a private balcony, and dual walk-in closets. The ensuite bathroom offers brass-inlaid tile flooring and a Calacatta Viola dual-sink vanity, surrounded by a marble shower with dual rain showerheads, water closet, and freestanding soaking tub next to floor-to-ceiling windows. The Junior ADU provides a fully independent living space with quartzite counters, Thermador and Bosch appliances, custom closets, and a luxe bath with Calacatta Gold marble - ideal for guests or rental income. The fifth bedroom occupies the bottom level with French doors to a sprawling deck and wood-paneled bath. Every system has been upgraded, including copper plumbing, new electrical panels, multi-zone HVAC with Ecobee smart controls, tankless water heaters, and 10-speaker surround sound. The finished garage accommodates four cars with 240V EV charging. Exterior thermally modified pine siding is fire-resistant. Outdoor living features ORCA-tiled walkways, multiple expansive decks with custom steel railings, fresh landscaping with irrigation and lighting, and new concrete staircases connecting every corner of the property. Ideally located minutes from Griffith Observatory, Hollywood Sign, Greek Theatre, and Hollywood Bowl, plus neighborhood favorites like Beachwood Cafe, The Oaks Gourmet Market & Cafe, and La Villita Cantina. A rare offering in Los Feliz Oaks combining architectural history with modern luxury.

Sherman Oaks, CA 91403
3456
sqft4
Beds4
Baths A crisp contemporary farmhouse on a sensational park-like flat lot, fully reimagined with over 3,400 square feet and finishes that sparkle from the moment you enter. From the open concept public spaces, your eye moves past floor-to-ceiling sheets of glass and ultra-wide Fleetwood doors to the resort-style yard with broad patios, deep sylvan plantings, flat grassy play areas, and a large swimming pool and spa. The main living spaces are designed for flexibility, with areas for dining, lounging, and entertaining, all capturing the garden and pool views with immediate, easy access. At the center of it all, the kitchen offers top-tier appliances, an oversized island with wine storage, and a secondary prep/butler's pantry. The luxury primary retreat offers scale and separation, with dual walk-in closets and a marble bath with rainfall shower, soaking tub, and fireplace, along with direct access to a private garden with outdoor soaking tub. Completing the first floor are two guest bedrooms, a hall bath, powder room, and laundry. Upstairs, a loft bedroom with full bath and office/gym/family room space add additional living options. The backyard continues the theme of privacy, hedged with a fire pit lounge and multiple gathering areas, creating a striking setting both day and night. Other features include dramatic landscape lighting, solid oak floors throughout, dual-zone HVAC, and direct access to the garage. Close to shopping, local private schools, dining, and nightlife, and moments from all that the Valley and Westside have to offer.
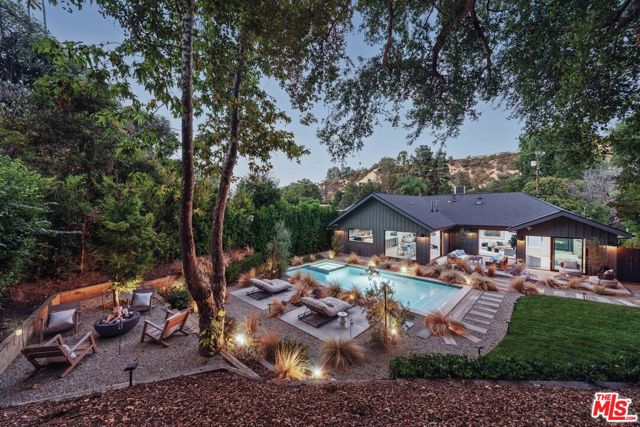
Sherman Oaks, CA 91423
3593
sqft4
Beds5
Baths Welcome to 4500 Calhoun Ave, an extraordinary new construction in the heart of Sherman Oaks, built and designed by Thynk Developments. This 2025 architectural masterpiece seamlessly blends organic textures with minimalist design to create a warm yet sophisticated living environment. Clad in travertine stone, the striking exterior sets the tone for the refined elegance found throughout the home. Nearly every wall and ceiling is finished in hand-applied limewash, complementing the home’s soaring 11-foot ceilings and creating a warm, natural aesthetic. Expansive doors and an open-concept floor plan flood the interior with natural light. The sleek chef’s kitchen is a centerpiece, featuring top-of-the-line Thermador appliances, oversized center island with breakfast seating, Dekton countertops, butler’s pantry, and a built-in espresso bar. The lavish primary suite offers a private balcony, fireplace, spacious walk-in closet, and spa-inspired bathroom. All additional bedrooms are ensuite and generously sized for comfort and privacy. The backyard is a true retreat, complete with a sparkling pool/spa, cabana, built-in BBQ bar, and outdoor shower/bath—perfect for both entertaining and relaxation. Additional amenities include: Control 4 Smart Home System, Built in Security Features of Alarm and Cameras, Expansive Sound System in Place, A maximized solar system covering the roof for energy efficiency. Prime tree-lined street location, just minutes from Ventura Blvd’s shops, dining, and entertainment This Sherman Oaks gem delivers unmatched quality, thoughtful design, and true California living.
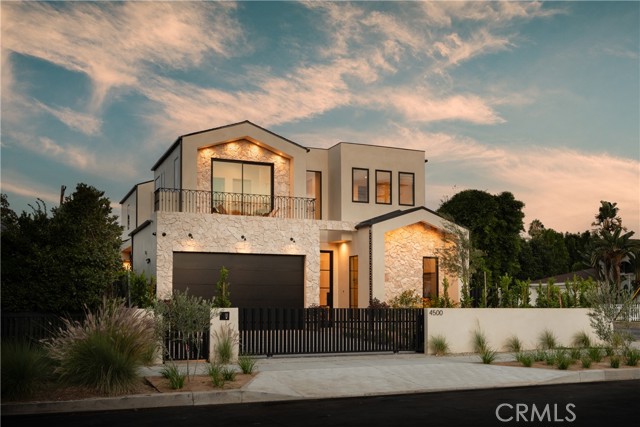
Venice, CA 90291
3000
sqft3
Beds3
Baths "The Venice Art House", a James Bond architectural fully gated property with rare LAC2 zoning and two addresses in the heart of Venice. Between Abbott Kinney Boulevard and Lincoln, this compound is fully secured and private. The property features 3 beds and 3 full baths, with a rooftop outdoor shower, spa, infrared sauna, and custom sound. 11ft ceilings in the LR on the 2nd floor reach to 14ft in the open-concept kitchen with a stone bar, gigantic double-paned glass windows in the LR to limit sound, and ceiling to floor elegant custom drapes in the LR and BR. Black hardwood floors throughout, adorned with Timothy Oulton furniture set with vintage appointments, Miele appliances, thick steel beams, and elgantly bent iron railings. The first level features a 4-car garage, and a separate open studio space with its own entry and gate, polished concrete floors, rainfall shower, and it's own AC, kitchenette and washer/dryer. The house was built with sought after durability, including images of the build, and full blueprints. The spacious master bedroom offers British design, a beautiful custom walk-in closet, custom blackout drapes and curtains, and a private balcony. A spiral staircase above the kitchen leads to a library-movie room with four skylights, including one in the upper bathroom with full shower. A separate staircase from the LR leads to the rooftop deck featuring custom finished teak wood, lush California succulents and panoramic views from the palm tress in MDR to the hills above Sunset. Sun or work in privacy between the spa, fireplace and outdoor shower while listening to orchestra music above the city. The revenue from the separate studio and media area can be retained, currently ranging from $4,000-6,000/mo, or the entire main house can be leased for an additional projected $14,000-$15,000/mo or on VRBO and other platforms for more. With incredible versatility with LAC2 zoning, the entire three story property could also be transformed into a restaurant, lounge, gym, retreat spa, or media studio with remarkable possibilities. This is one of the rarest gems in all of Venice, offering a unique blend of privacy and security while allowing you to fully enjoy life in the heart of Venice.
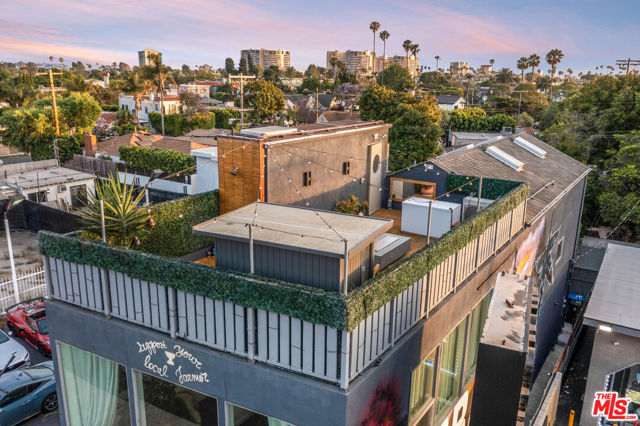
Page 0 of 0



