search properties
Form submitted successfully!
You are missing required fields.
Dynamic Error Description
There was an error processing this form.
Poway, CA 92064
$3,399,000
5032
sqft4
Beds6
Baths Welcome to your own 1.32 acre resort with large pool plus beach entry, hot tub, sport court, large koi pond, 40 electric solar panels, pool heating solar, garden, fruit trees, sunset views, and plenty of parking. The 2-story home has had many upgrades throughout. The spacious floorplan has a 20+ foot ceiling in the living room directly in front of the entry, a first floor bedroom suite with full bath, and dining room. The kitchen boasts a Wolf gas cooktop in the center island with hood and sink, a large sink facing the window overlooking the koi pond, separate Subzero refrigerator and freezer, dishwasher, double ovens, 2 hidden double trash drawers, warming drawer, bread baskets to keep bread fresh, a huge walk-in pantry, microwave, and a roll-up hideout for counter appliances. The large breakfast nook leads to the family room with large screen wall-mounted TV. Further past is the gorgeous office edition with beam ceilings and beautiful built-in cabinets. The 4 car garage has ample cabinet and ceiling storage. The elegant stairway to the second floor was remodeled in 2007. There is the primary suite with windows looking out toward the west to northwest to see magnificent sunsets. A large bathroom with steam shower and large tub with views is on the other side of the classy 3-sided fireplace.
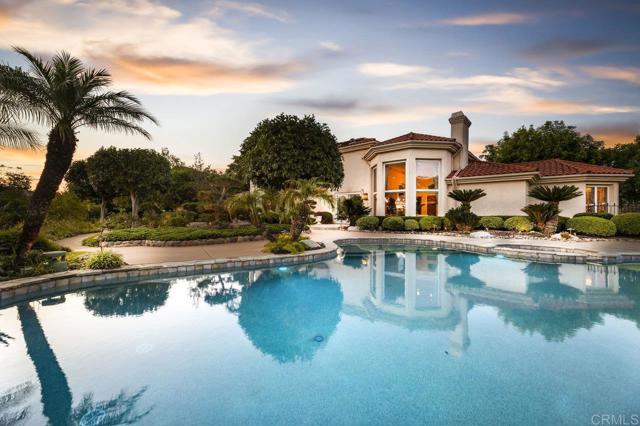
Encino, CA 91316
3544
sqft4
Beds3
Baths First time on the market in over 30 years! Tucked at the end of a prestigious Encino Hills cul-de-sac, this extraordinary 4 bed, 3 bath estate has been reimagined with ultra-luxury finishes, soaring ceilings, and a seamless open floor plan that frames jaw-dropping unobstructed canyon and city views. Positioned on one of the largest usable lots the area has offered in years, the home boasts impressive frontage, designer interiors, top of the line Calcutta and Travertine and effortless indoor-outdoor flow. A rare combination of privacy, scale, and sophistication—just minutes from the Westside and the heart of Encino—this residence sets a new standard for high-end living in the Hills. All information provided regarding this property is deemed reliable but is not guaranteed. Neither the Seller nor the Listing Agent makes any representations or warranties, expressed or implied, regarding the accuracy, validity, or completeness of any statements, whether verbal or written.
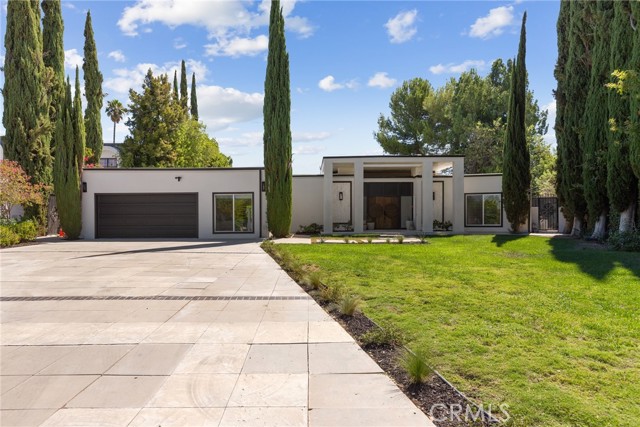
Porter Ranch, CA 91326
4815
sqft5
Beds6
Baths Welcome to remarkable luxury two-story residence nestled in the prestigious guard-gated Westcliffe community of Porter Ranch. This architectural masterpiece seamlessly blends practicality with timeless elegance, offering breathtaking panoramic views from every level—captivating from sunrise to sunset. The home’s grand open-concept design is highlighted by soaring ceilings over 20 feet high and expansive windows that flood the interior with natural light while framing stunning vistas. Designed with the highest level of craftsmanship and care, this home delivers an unrivaled living experience. The main level features a private en-suite guest bedroom, a dedicated home office, and a stylish powder room. The gourmet kitchen is a chef’s dream, equipped with a 48” Sub-Zero refrigerator, upgraded Wolf appliances, Quartz countertops, a waterfall island, walk-in pantry, and a designer tile backsplash.The kitchen opens to an elegantly designed covered patio, offering a seamless indoor-outdoor flow that is ideal for sophisticated entertaining and relaxed everyday living. The spacious living room is anchored by a sleek, upgraded linear fireplace with black tile detailing, creating a sophisticated focal point. Smart home features include automated window coverings, paid-off solar panels, and energy-efficient double-pane windows. A versatile upstairs loft offers the perfect space for relaxation or entertainment. The expansive primary suite provides a private retreat complete with a romantic sitting area, surround sound system, and a covered balcony showcasing unobstructed panoramic views.Enjoy the beautifully landscaped backyard and brand-new turf, perfectly designed to showcase the stunning panoramic views. Additional highlights include a dramatic glass stair handrail, beautifully curated designer finishes, and high-end smart home automation throughout. Ideally located in the North Valley, this home is just minutes from award-winning schools such as Porter Ranch Community School (K–8) and Sierra Canyon, upscale shopping and dining at The Vineyards, the new 50-acre Porter Ranch Community Park, and offers convenient access to the 118 freeway. This residence is the ultimate blend of luxury, innovation, and location in one of the San Fernando Valley’s most coveted neighborhoods.
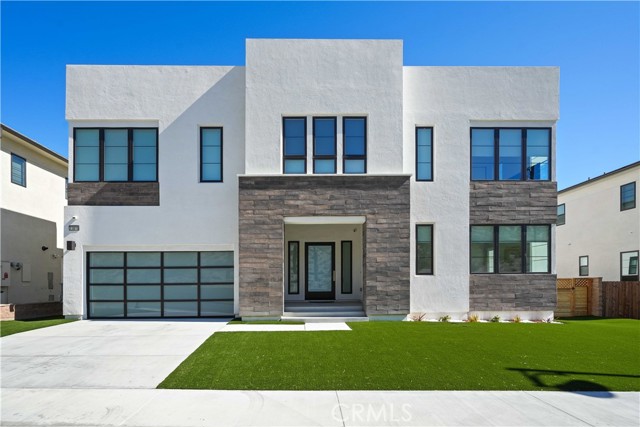
Carmel, CA 93923
2500
sqft4
Beds4
Baths A RARE CARMEL FIND IN CARMEL.. SPACE, PRIVACY, AND CHARM Tucked into a quiet pocket of Carmel. Treetop ocean views with four bedrooms, three and a half bathrooms, and a two-car garage. A true gem in a village known for quaint cottages and tight footprints. This property impresses not just with its scale, but with its remarkable outdoor setting. A beautifully terraced garden with lit pathways unfolds below, leading to a private hot tub area illuminated by solar pathway lightinga serene, tucked-away retreat perfect for evening relaxation. Inside, the home combines classic Carmel charm with generous square footage and thoughtful upgrades. Whether youre hosting guests, looking for a flexible floorplan, or simply craving indoor-outdoor living with room to breathe, this property delivers. Moments from downtown Carmel yet incredibly private, its an ideal full-time home, vacation getaway, or investment with proven rental appeal.

Santa Monica, CA 90405
3200
sqft7
Beds5
Baths Welcome to this beautiful home that perfectly blends coastal living with city convenience. This spacious home has 5 bedrooms and 3 bathrooms in the main house and 2 bedrooms and 2 bathrooms in the detached Mother-in-Law suite. The main house features ocean breezes and abundant natural light flowing through large front windows, creating a warm and welcoming atmosphere. The chef's gourmet kitchen includes granite countertops, stainless steel appliances, and a convenient breakfast bar. It opens seamlessly to the inviting family room, which includes a cozy fireplace and a wet bar--ideal for gatherings. Luxury details abound, including marble flooring throughout the downstairs, plantation shutters, high ceilings in the entryway and living room, and recessed lighting throughout. The home is energy-efficient, featuring solar panels and dual-pane windows. The newer built Mother-in-Law suite features an open-concept living room and kitchenette, perfect for guests, family, or generating rental income. The large 8,259 square foot lot features a zen-inspired front yard with a peaceful water fountain that sets the tone for relaxation, while the backyard features a built-in BBQ that's perfect for cooking and entertaining. The gated back driveway and 3 car garage provide ample parking space for all your needs. Home is also available for month to month rent for $14,500. Prime location in Sunset Park community. Located just moments from the beach, world-class shopping, renowned restaurants, Santa Monica College, UCLA, Silicon Beach, and LAX. Don't miss out on this rare opportunity--schedule your private showing today and discover why this home is a true Santa Monica gem!
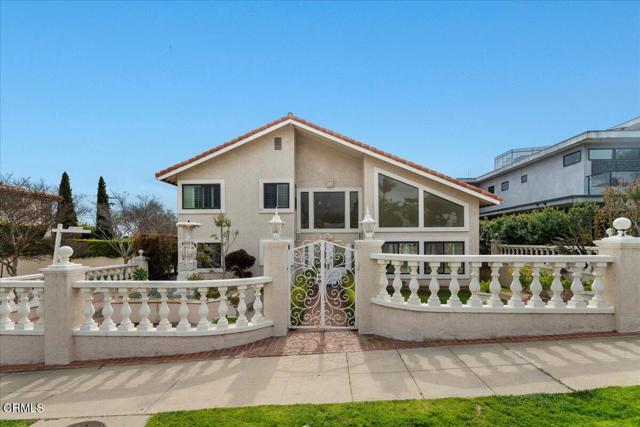
Arcadia, CA 91007
5133
sqft4
Beds5
Baths Welcome to this pinnacle of luxury home in Arcadia with ~5,200 Sqft of Living Area and over 10,000 Sqft Lot Size. Nestled in the Arcadia’s award-winning Baldwin Stocker School Area, this beautiful Italian Mediterranean home was designed by well-known local designer, Robert Tong and built by Chateau Operating Group with the finest materials and workmanship. This magnificent masterpiece sits on a picturesque, tree-lined street just minutes away from the popular Santa Anita Mall, Race Track, Golf Court, Arcadia Schools, Restaurants, Medical Buildings, etc. This sophisticated newer home spans 2 levels encompassing a Living Area that consists of a formal Living Room with Fireplace, a beautiful Dining Room, an Office, a full Kitchen & separate Wok-Kitchen, 4 large en-suite Bedrooms (each with its own Bath), a Home Theater, a Loft in upstairs as playground for kids plus a Laundry Room. This beautiful yet elegant home consists of a soaring Ceiling with huge crystal chandelier at the foyer, Italian Limestone as well as hand-stenciled ceiling throughout the main floor. The interior of this home has been thoughtfully designed with a natural and convenient flow plus immaculate finishes of absolute top quality. In the kitchen, top-of-line Professional Appliances such as Sub Zero Refrigerator, Wolf Stove & Ovens, the rare type of marble for the Center Island, and Breakfast Nook Area are sure to please the Chef of the Household. The same level of care and attention is brought to the upper level of the House with en-suite Bedrooms. The Master Suite consists of a sitting area for your quiet relaxing time, a Walk-in closet with organizer, custom cabinetry, double Vanity Bathroom with French Tub and Steam Shower plus a private Balcony to looking at the beautiful Backyard. The home has integrated security system and sound system throughout the interior/exterior of the property. The downstairs en-suite designed to be an independent space if desired, while the upstairs boasts large en-suite bedrooms and a wide open loft area for children as study/playground area. The meticulous landscaped Front and Back yards is designed for a busy lifestyle with easy maintenance throughout the year yet a great place for family and friends’ outdoor gatherings and entertainment. Don't miss the opportunity to make this your own Home and enjoy the best of your life in the upscale Arcadia neighborhood.
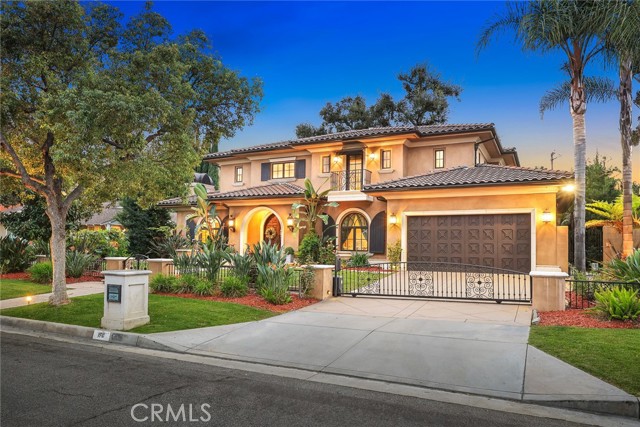
Laguna Beach, CA 92651
2069
sqft4
Beds3
Baths Tucked away on a quiet street just off Temple Hills Drive, this secluded 4-bedroom residence combines privacy, modern updates, and stunning panoramic ocean and city views that are registered and protected through the City of Laguna Beach. The spacious living area is anchored by a cozy fireplace, with a large bay window at the front and sliding glass doors that open to an adjoining patio—perfect for seamless indoor-outdoor living and entertaining. Three bedrooms are conveniently located on the main level, while the expansive primary suite occupies the entire second floor, complete with an en-suite bath and its own large ocean-view deck—an ideal retreat for quiet mornings or breathtaking sunsets. This home has been thoughtfully updated with a new tankless water heater, new refrigerator, new dishwasher, new kitchen faucet, and new upstairs sink faucets. A whole-house surround sound system and newly refinished wood flooring enhances the living experience throughout. Perched above street level, the property is accessed by a long, private driveway with the garage discreetly tucked out of sight. Mature landscaping surrounds the home, creating unmatched privacy where no one can see into the interior spaces. Located in a quiet neighborhood with underground utilities and close proximity to highly rated schools, this is the most private and secluded home on San Remo—offering both tranquility and lasting value in one of Laguna’s most desirable locations. IMPORTANT FEATURES & UPGRADES: • REGISTERED CITY VIEW • PRIVATE LARGE DRIVEWAY • REFINISHED WOOD FLOORS • NEW REFRIGERATOR, DISHWASHER, FAUCETS AND TANKLESS WATER HEATER • OUTDOOR SHOWER •RECENT HOME INSPECTION COMPLETED (REPORT WILL BE PROVIDED TO BUYER)
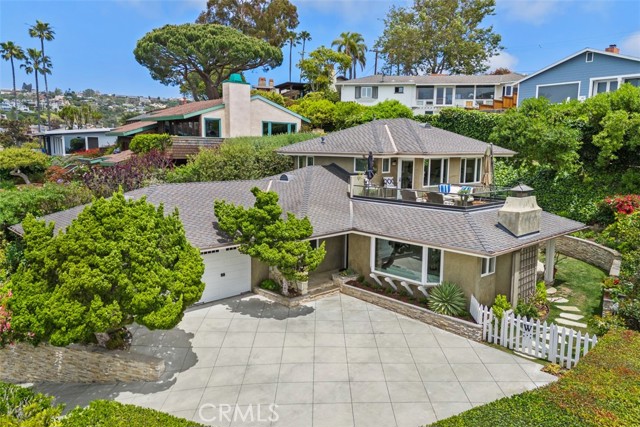
Los Gatos, CA 95030
2500
sqft3
Beds3
Baths Welcome to this spacious and charming residence located in the beautiful city of Los Gatos. This home, expanded and reformed by local builder and artisan, Steve Howard offers 2,500 square feet of living space with three bedrooms and three full bathrooms. The well-appointed kitchen is a chef's delight, featuring granite countertops, top-of-the-line appliances such as a dishwasher, exhaust fan, garbage disposal, hood over range, oven range, and refrigerator, ensuring a seamless culinary experience. The interior boasts elegant hardwood and stone flooring, complementing the inviting ambiance of the separate family room and dining area connected to the living room. Warm up by the cozy fireplace during cooler evenings, adding a touch of comfort to your gatherings. For convenience, laundry facilities are situated in the utility room inside the home. The property includes central AC and central forced air heating, ensuring year-round comfort. Residents benefit from the Los Gatos Union Elementary School District, providing educational opportunities for young learners. Additional amenities include one garage space and a minimum lot size of 6,344 square feet. Experience the charm and convenience of Downtown Los Gatos living! Daves Avenue Elementary, Fisher Middle and Los Gatos High School
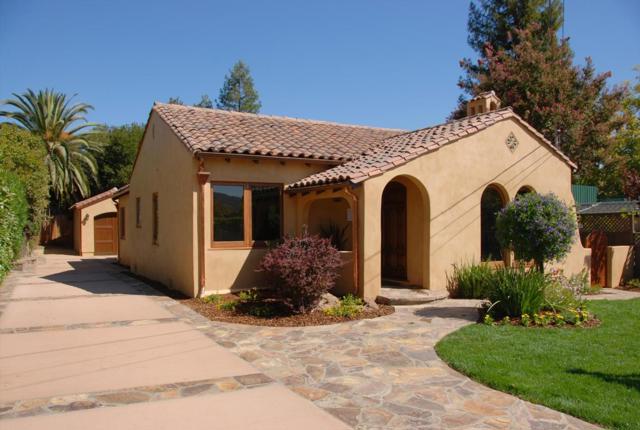
Irvine, CA 92603
2649
sqft5
Beds4
Baths Location, Luxury, and Views! Fully renovated Single-Level End-Unit with Incredible Views in Turtle Rock Broadmoor! Every inch of this residence has been thoughtfully redesigned, offering a contemporary retreat with breathtaking park, mountain, and city light views visible from the living room, dining room, and kitchen. Nestled in a prime location within a prestigious school district, this home is ideal for families and professionals seeking both beauty and convenience. The heart of the home is an elegant chef’s kitchen featuring a spacious waterfall island, premium KitchenAid appliances, and sleek, sophisticated finishes that make cooking and entertaining a joy. With a high-ceilinged layout encompassing 5 over specious bedrooms—including a flexible 5th bedroom that can function as an office—and 4 full bathrooms, this residence adapts seamlessly to various lifestyles. Recent top-to-bottom updates have left no detail overlooked: new vinyl flooring, new fresh drywall, new insulation, new frame, new dual-pane windows, new recessed lights, and new contemporary ceiling design ensure a pristine, modern atmosphere throughout. State-of-the-art brand-new plumbing, electrical, and gas systems enhance efficiency and reliability, while dual HVAC systems and a new water heater provide optimal comfort year-round. Outside, professional landscaping creates a private sanctuary with new storm drains, a freshly laid concrete side yard, and an inviting driveway—perfect for relaxation or hosting gatherings. The two-car garage has been thoughtfully upgraded with a new wall/door and flooring, adding to the home’s convenience. Located in a rare zero-lot-line community, this property boasts two wide side yards, offering additional outdoor space and privacy. With its unparalleled location, sweeping views, and impeccable finishes, this home is a truly unique find. Located in University High school district within the award winning Irvine Unified, conveniently close to UCI, Newport, John Wayne Airport.
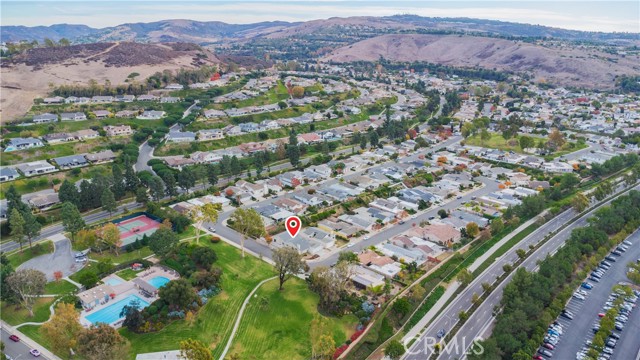
Page 0 of 0



