search properties
Form submitted successfully!
You are missing required fields.
Dynamic Error Description
There was an error processing this form.
Manhattan Beach, CA 90266
$3,400,000
3103
sqft4
Beds3
Baths One of a kind modern architectural beauty with clean contemporary lines nestled in a prime location in the tree section. Extensively remodeled, freshly touched up with updated landscaping, including turfed front and backyard- this home is move in ready!! Soaring ceilings, walls of windows with tons of natural light throughout, and upgrades galore. Four bedrooms, three full baths makes this the perfect family beach home. Wide open floor plan downstairs where the living room, formal dining room, breakfast nook and kitchen all flow seamlessly together to allow for large gatherings. European white oak engineered hardwood throughout. Custom entertainer's kitchen features stainless steel appliances including a Viking 6 burner professional range, Viking refrigerator, huge double stainless sink, white quartz counters, and newly refinished walnut cabinets. Patio area with built in bench seating perfect for entertaining, complete with in ground gas BBQ hookup and vinyl patio cover. Modern staircase leads upstairs where all three bedrooms have custom walk-in closets. Separate laundry room complete with washer and dryer. Enormous master suite with fireplace, reclaimed wood accent wall, sitting area, mounted flatscreen, large walk-in closet, and private wrap around deck. An over sized 2-car garage with epoxy floors, custom cabinetry, and work bench finish off this spacious home. Beautiful landscape with outdoor lighting gives this home welcoming curb appeal. Central vacuum, tankless water heater, LifeSource whole house water filtration, surround sound and CAT 5 wired, surround in ceiling speakers, Ring doorbell and security camera equipped. This home has it all! Walk to downtown Manhattan Beach, the ocean, the Greenbelt, local shopping malls, restaurants, parks, and award winning school district.
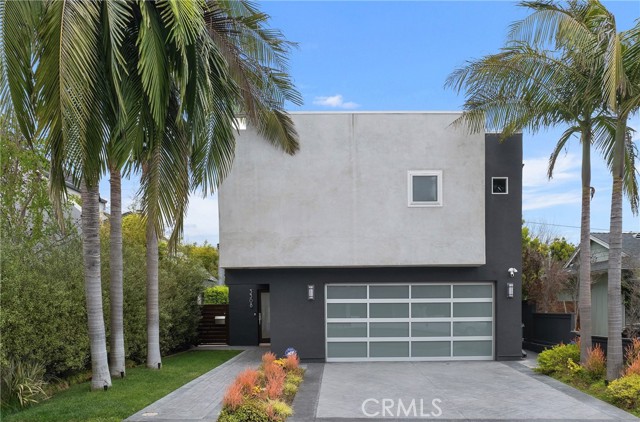
Bakersfield, CA 93311
8635
sqft5
Beds7
Baths This stunning Spanish Colonial home located on the Seven Oaks Golf Course is within the finest enclave of homes in Bakersfield. A Santa Barbara design inspired by the original and only owner is a true one-of-a-kind masterpiece. This property features custom craftsmanship and meticulously chosen materials throughout. Upon entering, you're greeted by a grand staircase and a foyer leading into the courtyard featuring a Spanish fountain. Moving into the heart of the home, the kitchen offers both beauty and functionality boasting an oversized island, Viking appliances, double ovens, and a spacious butler’s pantry. The luxurious primary bedroom displays an elegant fireplace and incredible his and her bathrooms and closets. Spacious bedrooms with two bedrooms bringing you the comfort of ensuites giving this home room for extended family. Hand-selected materials including handcrafted beams, Mexican Talavera tiles, cotto pavers, custom woodwork, hand painted murals, and unmatched detailing of the Spanish centric interior design gives this home its unique character. Designed for the ultimate entertaining experience, this home offers a grand living room with a stately fireplace, an upstairs library overlooking an entertainment bar with its own private entrance, and a majestic wine cellar in the home’s basement. Outside the home is equally impressive as the property boasts golf course views, a pool, spa, multiple balconies, and a private entrance to the primary bedroom. A gated driveway and beautifully landscaped grounds complete this luxurious estate. Bathroom count is as follows: 2 full, 3 3/4, 4 1/2. Square foot of home is 9128
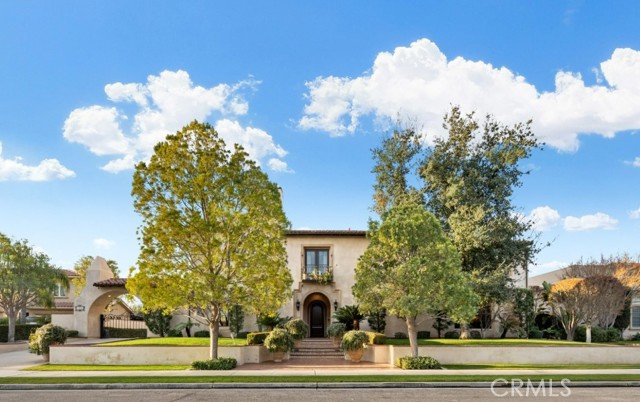
Arcadia, CA 91006
3002
sqft5
Beds5
Baths Exclusive, picturesque, and peaceful. Life in Arcadia's prestigious Upper Rancho enclave is all of these things and more. Tucked behind lush privacy hedges, 1405 Rancho Road presents the perfect opportunity to join the city's most highly sought community. Resting on a flat 30,000+ sqft lot, this beautifully maintained single-level home features resort-style grounds with a guest house, outdoor kitchen, and full tennis court. Exceptionally private and surrounded by natural beauty, you've found a magical place to plant roots and savor quality time with those you treasure most. A manicured front yard with a sweeping horseshoe driveway makes a grand first impression. As you enter the home, gleaming hardwood floors, handsome woodwork, and spacious interiors create a warm and welcoming atmosphere. The formal living room to your right is generously sized and filled with natural light making it the perfect place for piano lessons on a baby grand. On the opposite side of the foyer, the formal dining room invites large scale holiday feasts. Just beyond, the chef's kitchen offers plenty of room for multiple sets of hands to help cook special meals and comfort food alike, while a cozy breakfast nook allows for slow weekend mornings spent lingering over coffee as the rest of the house wakes. The family room, with coffered ceiling and fireplace, invites game nights and movie marathons. Open both pairs of French doors to the backyard and let a soft breeze drift in, one more reason to stay close. The generous primary suite includes French doors that open to serene views and a private patio, as well as a walk-in closet and decadent spa bath. Three additional bedrooms each offer a spacious and cheerful place for rest. In the rear, a fully gated yard offers a park-like sanctuary. Vast landscaped grounds with a gazebo, covered patio and built-in barbeque, plus a private tennis court, create an unbeatable way to host everything from birthday parties to charity events in grand fashion. A home to treasure for decades, 1405 Rancho Road is defined by its quiet beauty and lasting character.

San Diego, CA 92107
3312
sqft4
Beds4
Baths Experience the ultimate in coastal luxury with this stunning 4-bedroom, 4-bathroom modern home in Sunset Cliffs, just one block from the beach. Nestled on one of the most desirable streets in the community, this architectural masterpiece offers expansive ocean views, high-end finishes, and incredible outdoor living spaces. Inside, an open and airy floor plan is bathed in natural light, featuring updated appliances, sleek modern finishes, and seamless indoor-outdoor flow. The gourmet kitchen is a chef’s dream, boasting state-of-the-art appliances, custom cabinetry, and a spacious island perfect for entertaining. The luxurious primary suite is a true retreat, complete with a spa-like ensuite, walk-in closet, and private balcony overlooking the Pacific. Step outside to your expansive backyard oasis, ideal for entertaining with a spacious patio, lush landscaping, and room for al fresco dining under the stars. But the true highlight of this home is the nearly 1,000 sqft of upstairs deck space, offering unobstructed panoramic ocean views and front-row seats to San Diego’s breathtaking sunsets. With its prime location just steps from the ocean, Sunset Cliffs Natural Park, and the best shopping and dining in Point Loma, this home captures the essence of luxurious coastal living. Don’t miss this rare opportunity to own a modern beachside retreat in one of San Diego’s most coveted neighborhoods.
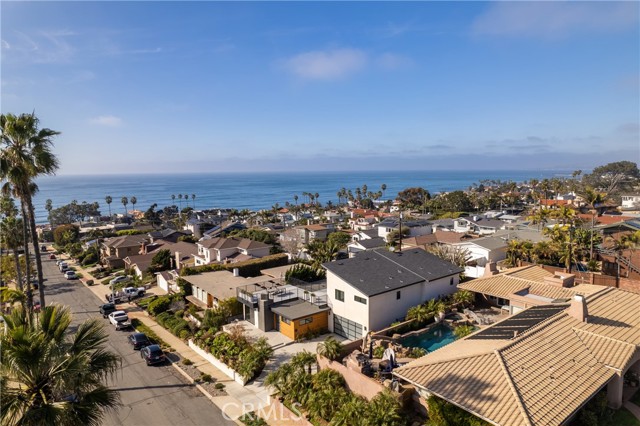
West Hollywood, CA 90069
0
sqft0
Beds0
Baths This property is being sold in combination with 832 Hilldale Avenue West Hollywood, CA. Introducing a prime investment opportunity in the heart of West Hollywood and steps from the iconic Melrose Avenue. This exceptional property offers five distinct residences in one of LA's most sought-after neighborhoods, with a walkability score that's hard to beat. Whether it's fine dining, high-end shopping, or vibrant nightlife, everything is at your doorstep, including hotspots like Catch LA, Restoration Hardware, The Pacific Design Center, Craig's, and Urth Cafe all just a short stroll away. The newly renovated, single-family home exudes charm, with its private entrance and lush front yard. The curb appeal is enhanced by mature, tree-lined streets and a convenient two-car driveway. Inside, you'll find beautiful white oak floors and a sleek, modern design. The kitchen is a standout feature, equipped with stainless steel appliances that blend both style and functionality. At the rear of the property are four detached, one-bedroom, one-bathroom units, each with its own private driveway, plus a carport fit for 4 cars. Residents will appreciate the convenience of on-site laundry and storage facilities. This is more than just a collection of residences, it's a rare chance to own a prime piece of West Hollywood real estate where city living meets contemporary comfort. With its incredible location right off Melrose, stunning curb appeal, and unparalleled convenience, this property is a true gem for investors. Don't miss the opportunity to secure a turn key investment.

West Hollywood, CA 90069
0
sqft0
Beds0
Baths Introducing a profitable Investment in trendy West Hollywood w/3 separate address'. Fully re-imagined front Duplex (8587 + 8587 1/2) + New Construction ADU. (8589) . Style blends Spanish Colonial charm with sleek modern finishes. Front Duplex has been completely rebuilt down to the studs ..features Townhome Style 2 beds/2 baths each Unit, private entrances and balconies, approx 960 sq ft each. Every detail has been custom-designed for functionality and style, offering tenants an exceptional living experience. At the rear of the property a newly constructed 3 bedroom/3 bath, 1200 sq ft., 2 story ADU with soaring ceilings, abundant skylights, folding glass sliders that provides a seamless indoor outdoor flow to a private patio and drought resistance landscaped backyard. Inquire for additional specifics, interior photo's are for ADU, tenants reside on property please respect their privacy and do not walk property unattended
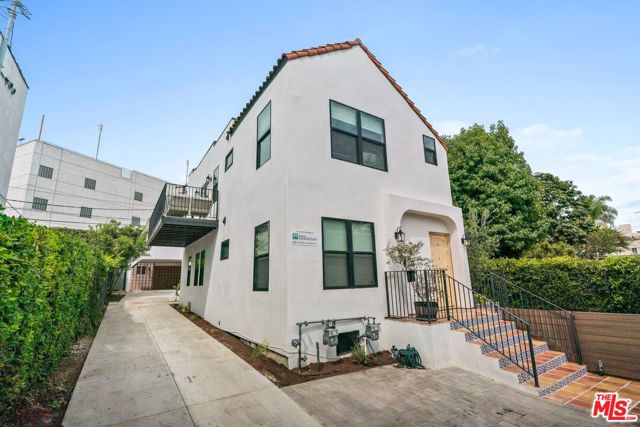
Sherman Oaks, CA 91403
0
sqft0
Beds0
Baths Exceptional Tri-Level Property in Prime Sherman Oaks This spacious and tastefully remodeled tri-level property offers approximately 7,000 square feet across four units — two situated in the front and two in the rear — providing an excellent opportunity for investors or multigenerational living. Each unit includes three bedrooms and three and a half bathrooms, featuring an open floor plan with abundant natural light, new laminate wood flooring, a fireplace, and two private balconies — one off the master bedroom and another off the living room. The kitchens have been fully updated with quartz countertops, stainless-steel appliances, and shaker-style cabinetry. Bedrooms are generously sized, each with an en-suite bathroom and ample closet space, with select units offering walk-in closets. Additional features include central air conditioning, fresh interior paint, in-unit laundry, and attached two-car garages with direct access. Ideally located just steps from Ventura Boulevard, the property offers convenient access to cafés, restaurants, boutique shops, Lake Balboa, and the 101 and 405 freeways. This property combines comfort, space, and a prime location — a rare opportunity in the heart of Sherman Oaks.
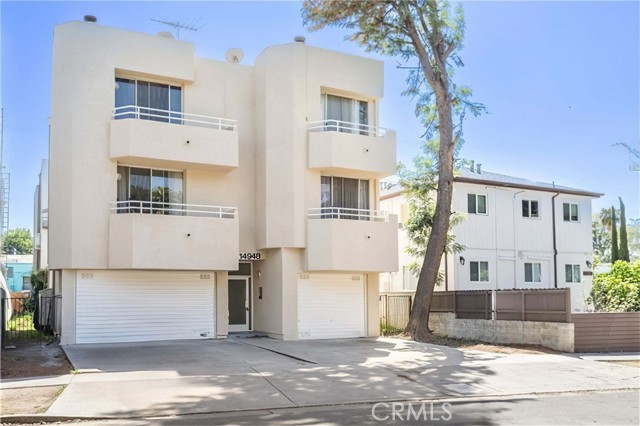
Culver City, CA 90232
0
sqft0
Beds0
Baths Prime Westside asset situated on the western border of Culver City and vibrant Marina del Rey, this high-exposure commercial property presents a rare opportunity for investors, developers, and owner-users alike. Currently 100% leased under an Absolute NNN structure, the property delivers $221,400 in Net Operating Income (NOI) annually, offering passive, worry-free income with zero landlord responsibilities and a very attracive 6.35% Cap Rate. This stable income stream is backed by long-term tenancy and a premier location along the high-traffic Washington Blvd corridor.
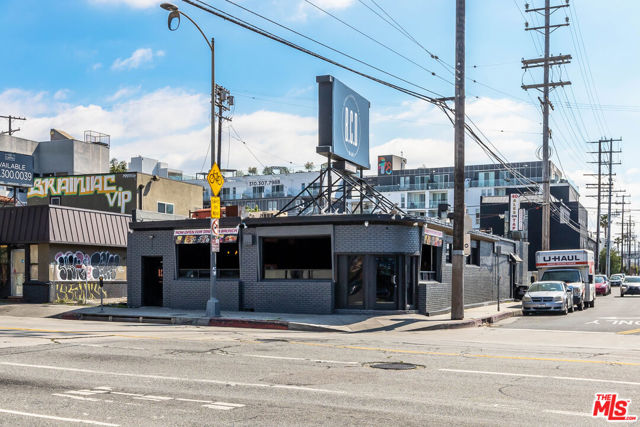
San Diego, CA 92113
0
sqft0
Beds0
Baths Excellent Investment Opportunity! Well maintained 10-unit apartment building complex offers a great location just short driving distance from downtown San Diego. The property includes remodeled spacious garages that can be rented, laundry room for added value and off street parking. With a strong rental history, fully leased. Very close to shopping centers. Don't miss out on this fantastic opportunity in a highly desirable neighborhood.
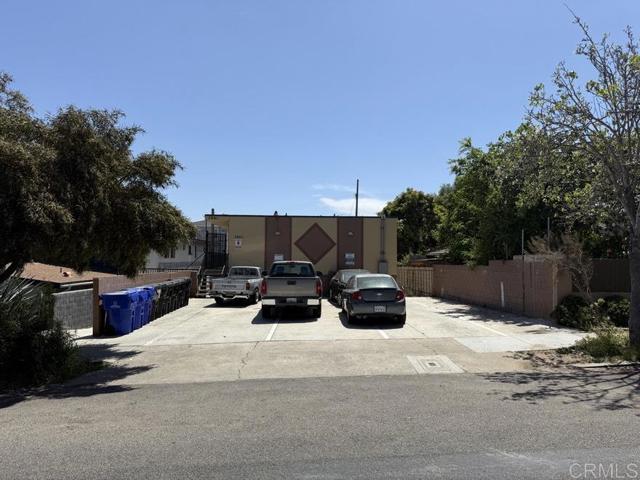
Page 0 of 0



