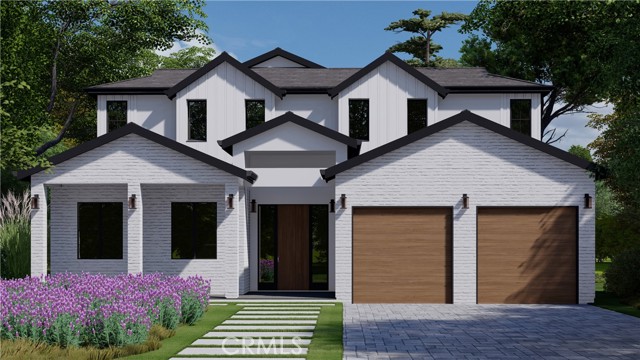search properties
Form submitted successfully!
You are missing required fields.
Dynamic Error Description
There was an error processing this form.
La Jolla, CA 92037
$3,400,000
2249
sqft3
Beds2
Baths Stunning, far-reaching views of the Pacific, La Jolla Shores, and northern coastline are found in this welcoming and light-filled single-level home in La Jolla. Beautifully maintained indoors and out, with views from nearly every room, this beloved home offers multiple fireplaces, an eat-in galley kitchen, step-down family room with terrace, and abundant storage. Pitched wood slat ceilings add volume to living spaces without sacrificing the home’s inviting aura. The picture-perfect and lush backyard is bordered by mature greenery, a grassy lawn, patio and trellis and offers both privacy and views through to the Pacific. Timeless in design and blessed with spectacular views, the home also features easy access to the Village, beaches and freeways. Enter driveway off Amalfi Street.
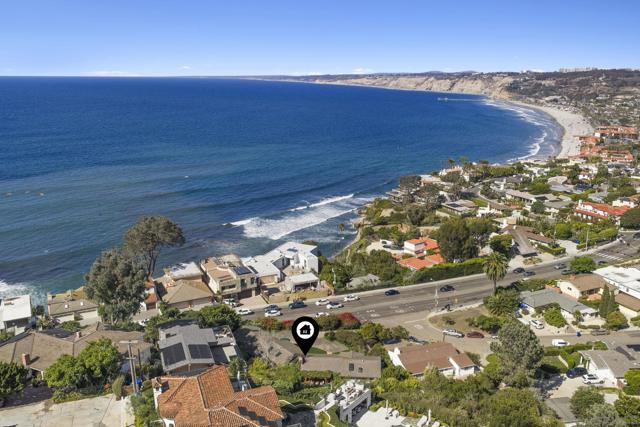
Studio City, CA 91604
3076
sqft5
Beds4
Baths Beautiful Mid-Century Modern high in the hills of Studio City, this midcentury-inspired architectural has been remodeled with designer touches throughout. Capturing fantastic views of Studio City and the hillsides beyond, the 5-bedroom retreat features light, bright interiors, a formal dining room and a living room with soaring cathedral ceilings and a wood-burning fireplace. The remodeled chef’s kitchen boasts a center island, built-in dining nook, Quartz counters, tile backsplash, shaker cabinets, a walk-in pantry and Thermador/Miele appliances. Sliding doors open to the entertainer’s backyard with a pool, alfresco dining area, manicured gardens and terraced patios. Bedrooms and baths include the primary suite with dual closets and a double rain shower. Features include an office, leased solar and a sound system, located in the Carpenter school district, moments from the Fryman Canyon Trails and shops and restaurants on Ventura Blvd. Home needs minor repairs and a refresh.
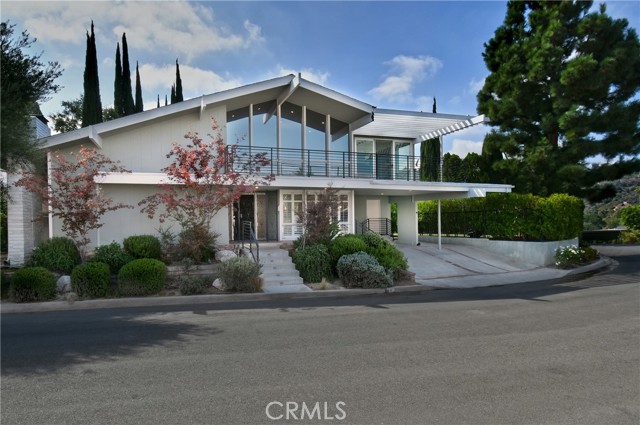
Los Angeles, CA 90069
2925
sqft4
Beds4
Baths 1143 Sierra Alta Way is a captivating retreat that blends timeless European charm with modern elements. Step inside to discover a bright, open floor plan where the living room flows effortlessly into the heart of the home-the kitchen. Two oversized bedrooms are positioned at opposite wings of the residence for privacy, with a third room in between that would be a great office. The primary suite features a generous walk-in closet and a spa-like bathroom designed for relaxation. New wide-plank white oak flooring adds warmth and sophistication throughout, while expansive windows invite natural light and create seamless transitions to the outdoors. The backyard is a private sanctuary, offering a sparkling pool, heated spa, charming water fountain, outdoor fireplace, built-in BBQ, and multiple seating areas perfect for entertaining or unwinding. A lush grassy area with a mature orange tree adds warmth and charm, while the front yard is framed by an inviting stretch of green lawn that enhances the home's curb appeal. A separate guest quarters or versatile studio with its own entrance sits at the rear of the property an ideal space for a gym, staff room, rental unit, or creative workspace. Perfectly positioned adjacent to Trousdale Estates, this residence places you just moments from the Beverly Hills flats, the Sunset Strip, and world-class dining and shopping. 1143 Sierra Alta Way is more than a home it's a retreat with endless possibilities in one of Los Angeles' most coveted locations.
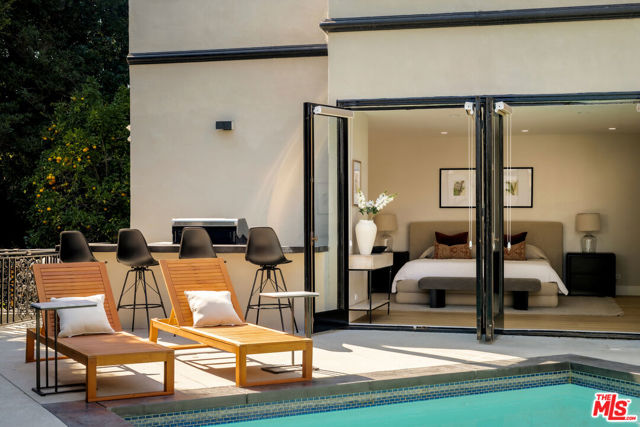
Los Angeles, CA 90038
4732
sqft5
Beds6
Baths Dramatic entry with soaring ceilings and a stunning natural oak wood staircase set the stage for this timeless 5-bedroom, 6-bath residence. The main level offers formal and casual living rooms, a sleek fireplace, private office, chic powder room, and a climate-controlled glass-encased wine room. A downstairs en-suite bedroom provides comfort for guests or flexible use. At the heart of the home, the chef's kitchen features bespoke cabinetry, professional appliances, and a striking island, opening seamlessly to the resort-style backyard with pool, spa, cabana, and multiple lounge areas. Upstairs, the primary suite redefines luxury with a fireplace, dual walk-in closets, spa bath, and expansive balcony lounge. Three additional en-suite bedrooms complete the upper level. A formal dining room, stylish upstairs laundry, and two-car garage round out the home. Located near Larchmont, Paramount, and Melrose, this residence blends modern luxury with California indoor-outdoor living.
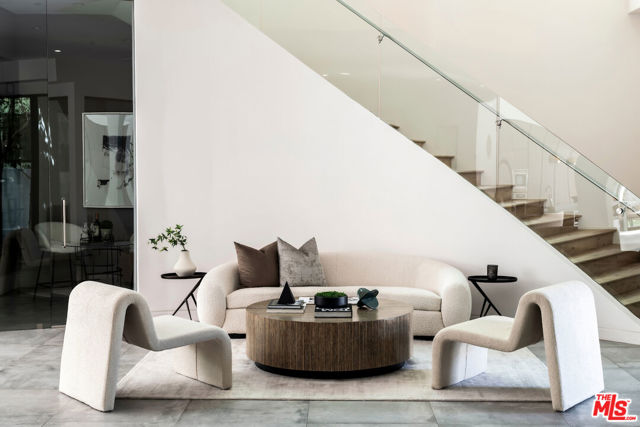
Newport Beach, CA 92661
630
sqft0
Beds1
Baths A great development opportunity. Priced to sell! Build a new custom home in one of the most desirable neighborhoods on the Newport Beach peninsula. While designing your perfect home, enjoy beach living in this charming beach studio. Located on the Peninsula Point on a quiet, tree-lined street just steps from the ocean. The home features a spacious, open area with a large picture window, cozy fireplace, ceiling fan and vaulted ceiling. French doors lead to the private, grassy back yard and covered patio, which is great for relaxation, unwinding and entertaining. The kitchenette offers a refrigerator, microwave and dinette. Never struggle finding parking with a convenient 3-car garage accessed from the backyard. Enjoy beach life every day with strolls on the sand and quaint eateries surrounding the nearby Balboa Pier.
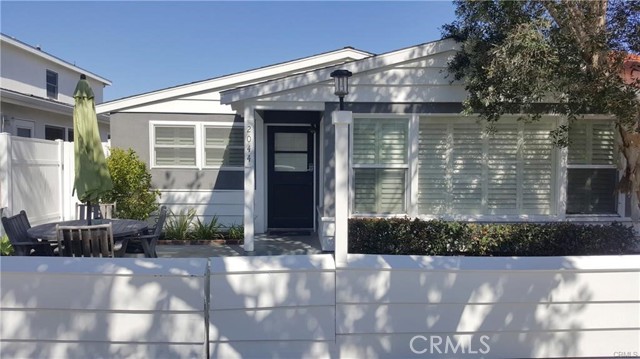
Los Angeles, CA 90048
2945
sqft4
Beds4
Baths Your search for an elevated 1920s Spanish Revival concludes at 6657, where meticulous enhancements and preserved architectural romance anchor timeless character in the heart of Beverly Grove. Nestled behind mature hedges and a secure gated entry, the residence radiates a discreet elegance offering off-street parking, abundant natural light, and a fully permitted guest home for versatile living or hosting. Step inside to a vaulted, exposed wood-beam ceiling crowning the main level, a formal dining room, a thoughtfully appointed cook's kitchen with Wolf range, and an airy den flowing seamlessly to the tranquil backyard. Hand-wrought ironwork, a restored stone fireplace, and curated lighting honor the home's 1920s origins while embracing modern convenience. Upstairs, the primary suite with sitting room frames serene city and mountain vistas, while a secondary bedroom provides a welcome retreat from the city's vibrant pulse.Across decades of stewardship, worldly craftsmanship has shaped every finish from crackled door treatments, hand-stained baseboards, and refinished original oak floors to Ralph Lauren suede walls, designer lighting (Restoration Hardware, Swarovski), and bespoke iron railings. These artisan details give the home a layered sophistication that is rarely replicated in modern builds. The landscaped backyard, designed as a private oasis with bespoke fire pit and cohesive hardscape, also presents extraordinary untapped potential ample room for a pool addition, ADU expansion, or even thoughtful enlargement of the main residence. For buyers seeking not only a turnkey Spanish Revival but also the ability to imprint their own vision, this lot offers rare flexibility in Beverly Grove. Across decades of stewardship, no expense has been spared on upgrades ranging from new HVAC systems, full electrical/mechanical overhauls, custom roofing, to a Kohler generator, EV charging, clamped copper piping and more ensuring steadfast peace of mind. Although world-class dining, shopping, and cultural venues lie just beyond your doorstep, you may find little reason to leave this exquisitely maintained haven. For the connoisseur of historic architecture who values both authenticity and future-ready possibilities, a private viewing is strongly recommended. An extensively detailed record of improvements is available upon request.

Indian Wells, CA 92210
3162
sqft3
Beds4
Baths Stunning 1963 Mid-Century Modern, remodeled in 2019, captures expansive South Mountain and Indian Wells Fairway views while offering exceptional privacy. The front elevation with iconic Utah Jade stone facade and circular drive are immortalized in a Carrie Graber artwork, available at Coda Gallery, which sets the tone. A front courtyard wall of obscure glass provides natural light, privacy and leads to the main entry, Casita, and Guest suite. Mid-Century imagination comes alive with the geometric concrete water feature which is the courtyard floor. Inside, the Great Room impresses with a dramatic wall of angular glass and transom windows spanning the width of the home. Flagstone flooring flows throughout, anchored by a striking Utah Jade fireplace. The Great Room with a wet bar, large kitchen, and Primary suite open to the pool, spa and large patio with sweeping views of the South fairway and mountains. The flexible Media Room includes a large screen TV, a 3/4 bath and could serve as a 4th bedroom. A see-thru fireplace connects to the spacious en-suite Casita with private entry and offers a romantic element. Both the Primary and Guest suites enjoy remodeled baths with large showers. The 2019 renovation offers owned Solar electricity and showcases walnut cabinetry, custom shades, quartzite counters, high-end Blue Star appliances, a Thermador wine cooler, and a well-appointed kitchen with a generous island which opens to a covered patio area perfect for dining.Resort-style outdoor living includes a pool with tanning shelf, spa, two fire pits, built-in BBQ with dining counter, and a large covered patio with redwood bench seating, perfect for large parties. A 2-car plus golf cart garage has just been refinished with epoxy flooring. Large side hedges separate this from the neighboring homes for privacy. This beautiful home is offered furnished per inventory and, ready for immediate occupancy. Located in Indian Wells Country Club behind the Manitou Gate, with low HOA dues and enjoys all the Indian Wells perks offered to residents.
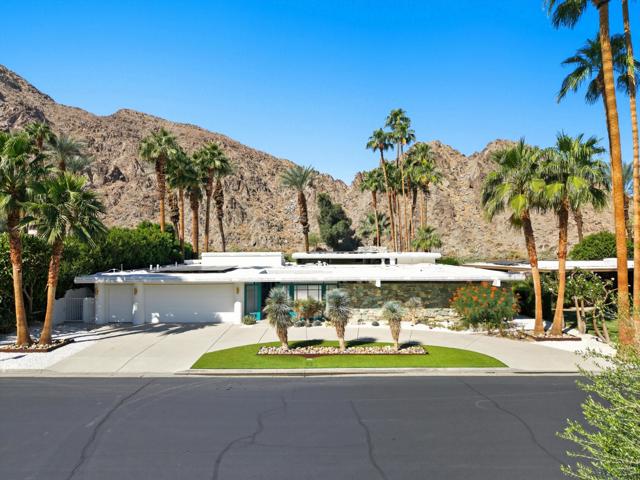
Temecula, CA 92592
10000
sqft5
Beds7
Baths Welcome to a timeless 10-acre estate along Temecula’s famed De Portola Wine Trail — a private and gated retreat where Wine Country living meets elegance, tranquility, and endless opportunity. Beyond the beautiful custom entry gate, you’re greeted by lush landscaping, a circular driveway with fountain, and sweeping panoramic views that stretch across vineyards, valleys, and surrounding mountains. Every detail of this 10,000 SQ FT residence was designed to offer beauty, comfort, and connection. Inside, the home offers grand living and entertaining areas, including two great rooms (previously used as a game room and ballroom), a formal dining room, library, and an upgraded gourmet kitchen with Viking appliances perfectly suited for memorable gatherings. A private elevator leads to the second story, which hosts a sauna, the serene primary suite with dual cedar-lined walk-in closets and a luxurious spa bath, as well as two secondary bedrooms with private en-suite bathrooms. Fine finishes are showcased throughout — from the grand custom entry doors and marble floors to the sweeping staircase crowned by a commanding chandelier, and the warmth of seven fireplaces that create an inviting ambiance throughout the home. Outdoors, enjoy your own resort-style amenities — a newly replastered Olympic-size pool, spa, multiple entertaining spaces, a private nine-hole golf course, and an orchard filled with mature fruit trees. The property also features a picturesque pond, currently drained but ready to be restored to its tranquil beauty. The separate guest quarters above the four-car garage offer two bedrooms and two full baths with space for a sitting area or kitchenette— ideal for guests, extended family, or multi-generational living. With over 10 acres of usable land, this property qualifies for a winery permit and offers potential for an equestrian estate, bed and breakfast, event space, or private vineyard. Priced to sell, this extraordinary estate represents a rare opportunity to create your own legacy in Temecula Wine Country — and enjoy the peace of wide-open spaces just minutes from local wineries, dining, and shopping.
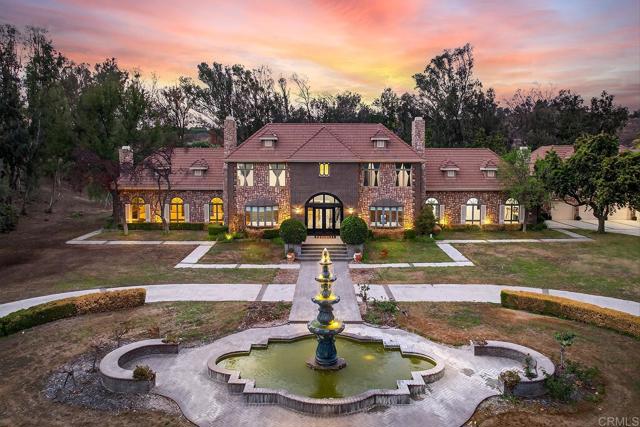
Page 0 of 0

