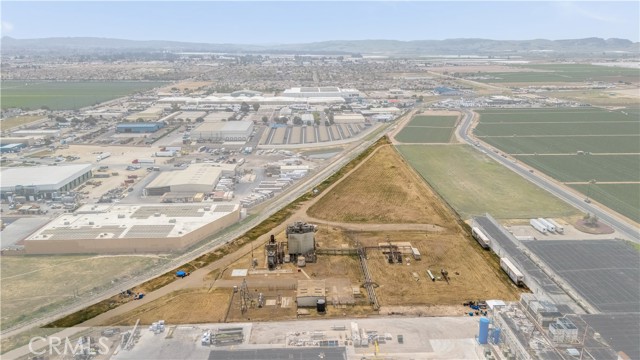search properties
Form submitted successfully!
You are missing required fields.
Dynamic Error Description
There was an error processing this form.
Newport Beach, CA 92660
$3,425,000
2214
sqft4
Beds3
Baths Discover one of Newport Heights’ rarest opportunities: a newly remodeled 4-bedroom, 3-bathroom, 2,214 sq ft residence offering both function and flexibility. The thoughtful floorplan includes a downstairs en-suite bedroom, two additional downstairs bedrooms, and an optional upstairs primary suite with en-suite bath or an oversized bonus room. This home blends modern upgrades with timeless coastal character, and renovations were completed with city permits, including a brand-new roof, central AC, new kitchen and bathrooms, new windows, PEX plumbing, and a 200-amp electrical panel. Inside, the home showcases a light and airy open floorplan with recessed ceiling lights throughout. The chef’s kitchen features quartz countertops, soft-close cabinetry, a farmhouse sink, stainless-steel appliances, and wide-plank LVP flooring. Bathrooms are finished with floor-to-ceiling large-format tile, lighted anti-fog mirrors, and designer fixtures, while 5-inch baseboards, paneled accent walls, and a charming double Dutch door entry welcoming ocean breezes add to the coastal personality. A finished, drywalled garage with epoxy floors provides flexible space, and new exterior paint and landscaping complete this turnkey package. Set on an expansive 8,100 sq ft flat lot—pool-sized, with room for outdoor entertaining, a California room, ADU, or even compound-style living—the home enjoys a premier cul-de-sac setting in Newport Heights. This is the kind of street where kids ride bikes, neighbors know each other by name, and community ties run deep. Just blocks away, the Back Bay and its scenic nature trails provide endless recreation, while beaches, parks, and the harbor are minutes from your door. Families will also appreciate highly rated Newport-Mesa schools, making this location as livable as it is desirable. And while the home is ready to enjoy today, the future upside is extraordinary. Fully approved plans to expand by an additional 1,000 sq ft included—saving the next owner 12 months of design and entitlement work. With favorable zoning supporting an estate of approximately 8,500 sq ft, no HOA, Mello Roos, easements, or encroachments, development flexibility is unmatched. The lot’s flat topography invites creative vision—whether expanding the residence or creating a full family compound. Surrounded by multi-million-dollar custom estates, this property presents a genuine “land value + build equity” opportunity in one of Newport Beach’s most coveted enclaves.

Manhattan Beach, CA 90266
3406
sqft4
Beds3
Baths Discover coastal charm in this stunning Cape Cod style home, ideally situated on a sought-after south-facing corner lot in Manhattan Beach. Spanning roughly 3,400 (btv) square feet, this inviting residence sits on a spacious 7,444 square foot lot, offering an abundance of room for both relaxation and entertainment.The home features 4 bedrooms and 2.5 bathrooms, thoughtfully designed to blend comfort with functionality. The updated kitchen, a central hub for gatherings, boasts cozy banquette seating for six, making it perfect for casual family meals. Enjoy seamless indoor-outdoor living with front and back yard spaces designed for entertaining. The den, equipped with a wet bar and a sizable wine refrigerator, is perfect for hosting guests or unwinding after a long day. Upstairs, a serene nook provides an ideal spot for a home office or a peaceful reading corner. Here, you will embrace the quintessential Manhattan Beach lifestyle in this entertainer's paradise, where luxury and comfort meet in perfect harmony.
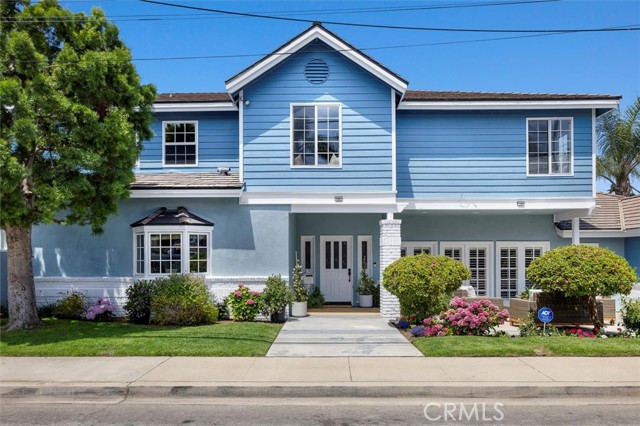
Santa Monica, CA 90404
0
sqft0
Beds0
Baths This 9 unit apartment building consists of 3 buildings on one lot with a 4 plex of 1BRs, a townhouse duplex with 2BRs and 3 studios above 5 garages. It is conveniently located in central Santa Monica on a desirable corner lot at 20th St and Arizona Ave. Less than a 10 minute walk from markets, restaurants and public transportation along the Wilshire Blvd corridor. Across the street from a well known bakery, boutique hotel, and a Santa Monica Medical Center, this building is dual zoned as residential and Health Care Commercial for added value. Recent renovations completed on multiple units. See attached offering memorandum for additional information.
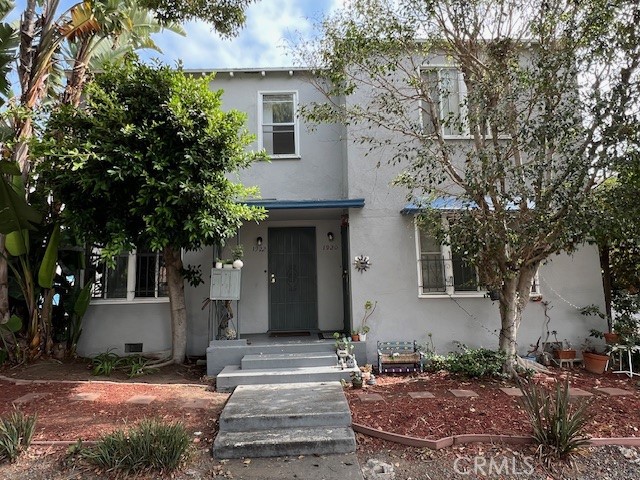
Santa Ana, CA 92705
0
sqft0
Beds0
Baths *Asking Price of $3,425,000 ($379/sf) *Two-story, freestanding 9,032-sf office building *North corner of the office park with prominent N Tustin Ave signage *User buyer can occupy the ground floor, currently with a law firm buildout *2nd floor is leased through June 2028 to a construction company *Easy access to the 55, 5, and 22 Freeways *Restaurants and amenities are in the immediate vicinity
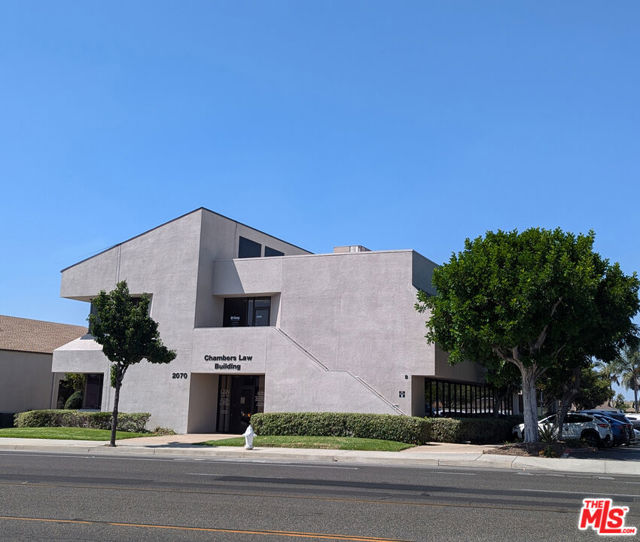
Los Angeles, CA 90029
0
sqft0
Beds0
Baths Each of the eight apartments includes two bedrooms with spacious floorplans, as the building spans 7,896 square feet. In recent years, the entire building has undergone an extensive renovation program that upgraded several major systems as well as all unit interiors. The plumbing was updated to copper pipes while new electrical panels and subpanels were installed, which may help reduce future insurance costs in addition to improving energy efficiency. Each unit also includes its own individual tankless water heater. Apartment interiors now feature restored hardwood flooring, in-unit washer/dryers, Carrara granite countertops, mini-split HVAC units, and stainless steel appliances. Select units also have private balconies, while tenants also benefit from on-site parking a rarity among multifamily buildings in this neighborhood for eight vehicles. Situated just three blocks from Los Feliz, just south of Barnsdall Art Park, the building affords tenants convenient access to nearby Sunset Junction and Silver Lake, Virgil Village, Larchmont Village, and Franklin Village. Residents can also easily venture into Hollywood to enjoy its world-renowned entertainment and dining experiences.
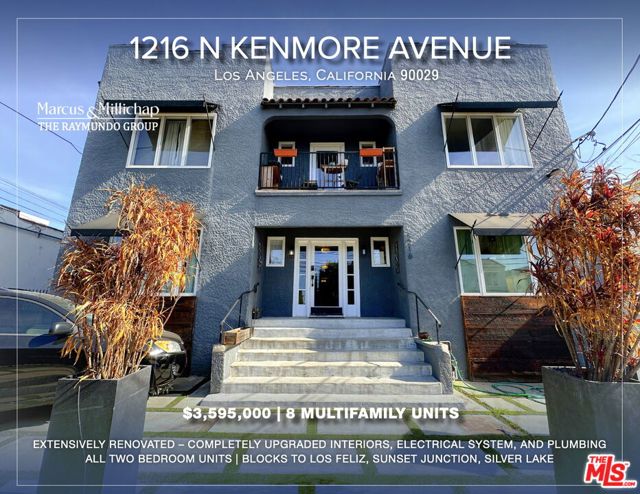
Palo Alto, CA 94303
0
sqft0
Beds0
Baths Originally 4 BR 2 BA Eichler - currently beautiful/spacious 1 BR 1.5 BA main house w/ 1 BR/LR/kitchen attached ADU-all permitted. Can easily be returned to 4 BR. Many options for 3,4,or 5 BR in same footprint. Floor plans & budget pricing avail. The main home is tastefully & thoughtfully remodeled w/soaring atrium skylights filling the living area w/natural light. Open remodeled floor plan kitchen w/bamboo cabinetry, oversized center island. Floor to ceiling windows w/backyard views. LR can be closed off for guests or work space. Full wall, floor to ceiling built in office/craft/hobby work space behind privacy doors. Main BR/BA w/double walk-in shower, soaking tub & 2 spacious closets. Beautifully landscaped backyard w/mature trees, fountain, raised bed veg garden. Skylights throughout brighten entire house & ADU. Inside laundry. ADU features a private french door entry. LR + eat in kit w/fridge, cooktop, dishwasher, washer & dryer. 2 car attached garage + 3 driveway spaces.

Hollister, CA 95023
0
sqft0
Beds0
Baths Investment Summary Major Price Recuction! This 2 structure, multi-tenant property located just off Hwy 25 is ideal for many Investors and users. Listing price reflects the properties age and general condition. Massive potential upside, value add and future development opportunities. Unit sizes range from 800 SqFt to 14,000 Sqft giving flexability to both incoming users and tenants. Location Overview The property is conveniently located just off Hwy 25 near both new commercial developments and Historic Downtown. Just 200 Feet from Hwy 25 Ideal Owner User or Investment Consistant Income In Place National Credit Tenants Nearby Many User and Investor Opportunities Extremey Low Price Per Sqft Below Replacement Cost Below Market Rents
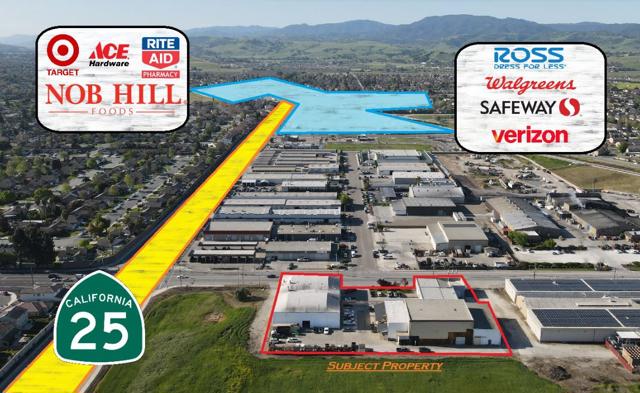
Aptos, CA 95003
3754
sqft3
Beds4
Baths Privacy, nature and breathtaking views abound at this remarkable property. Located near the end of Quail Run Rd, the 4+ acre parcel offers quiet and tranquility. Surrounded by oak and redwood trees, the home feels away from it all, with almost daily sightings of wildlife. Yet it is only minutes from Aptos Village & the conveniences it offers. Thacher & Thompson Architects designed this custom home with the landscape in mind, featuring spectacular ocean views from nearly every room. With mostly trees in the foreground, the natural view is truly exceptional. The home itself feels warm and inviting, though refined at the same time. The beautifully designed courtyard & dramatic 2 story entry set the tone for the home. Spacious rooms, high quality materials, and expansive windows are found throughout. The well thought out floorplan features a library, family room, two decks, and two ensuite bedrooms on the main level. Upstairs the almost 900 sf primary suite boasts a private sunroom, spacious bathroom with 2 closets, an oversized tub & shower, all highlighting the ocean view. Additional amenities include a generator, finished 3 car garage, and plenty of space for guest parking. This home has been treasured by two families since it was built and is ready to become your sanctuary.

Page 0 of 0

