search properties
Form submitted successfully!
You are missing required fields.
Dynamic Error Description
There was an error processing this form.
Oxnard, CA 93035
$3,445,000
3900
sqft3
Beds4
Baths Live the Dream on Hollywood Beach with Views & Elevator and boat docks available right across the street! 360 degree views of Ocean, Islands, Harbor, Mountains & Built by Walt Phillips!Welcome to your private slice of paradise on Hollywood Beach, where ocean breezes, golden sunsets, & breathtaking island views set the tone for laid-back luxury. Delivered fully furnished, this rare coastal retreat offers ultimate versatility--ideal as your forever home, vacation getaway, or an income-producing beachside investment.Perfectly positioned between Malibu & Santa Barbara, and steps from the Channel Islands Harbor, this oversized corner-lot residence captures panoramic views of the Pacific, Channel Islands, harbor, & surrounding mountains. Spanning approx. 3,900 sq ft, this 3-bed, 3.5-bath home also includes a bonus room (easily a 4th bedroom) & a private elevator for seamless access across three levels of thoughtfully designed space.On the first floor, guests are greeted with a spacious bedroom & bath, plus a family room that opens through glass sliders to a slate patio--ideal for entertaining or relaxing after beachside adventures. Additional conveniences include an outdoor shower & parking for up to four vehicles.The 2nd floor is the heart of the home--an open-concept entertainer's dream. Floor-to-ceiling windows, travertine floors, & a chef's kitchen with Viking appliances, Sub-Zero fridge, granite counters, & center island set the stage for unforgettable moments. A cozy gas fireplace anchors the living area, flowing onto a large deck perfect for sunset cocktails. A guest bath & laundry room complete the floor.On the 3rd floor, the ocean-view primary suite stuns with a fireplace, sitting area, walk-in closet, wet bar, & spa-style bath with jetted tub & steam shower. Another en-suite bedroom rounds out the top floor.The crown jewel? A rooftop deck offering 360 views & a reinforced area ready for a jacuzzi. Soak in the serenity as dolphins play offshore & sunsets paint the sky.Beyond the home, Hollywood Beach offers unmatched lifestyle appeal--surfing, kayaking, yacht clubs, boutique shopping, & dining are all moments away. Whether you're seeking glamour, tranquility, or adventure, this is coastal California at its finest. Come for a day stay for a lifetime!
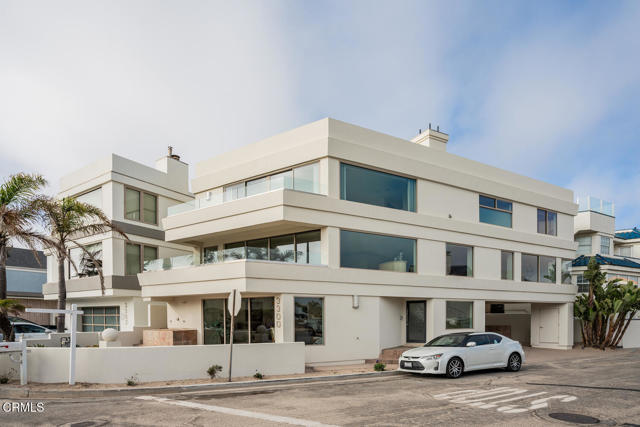
San Diego, CA 92116
0
sqft0
Beds0
Baths This upgraded 9-unit multifamily property offers investors stable income with long-term upside. Located just blocks from University Heights’ vibrant retail and dining core, it benefits from strong neighborhood appeal, favorable demographics, and high tenant demand. Renovated units offer room for further value-add through comprehensive upgrades or by converting the garage to an ADU. Residents enjoy easy freeway access and nearby amenities, including Sprouts Farmers Market and top-rated restaurants.
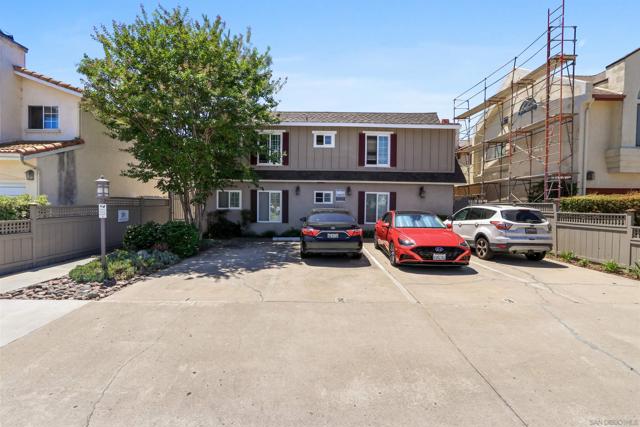
San Diego, CA 92104
0
sqft0
Beds0
Baths We are pleased to offer 4074-80 30th Street, a fully renovated 9-unit property in the heart of San Diego’s North Park neighborhood—boasting a Walk Score of 98. Originally built in 1939 and extensively upgraded in 2022 and 2024, the property sits on a 6,998 SF lot with approximately 5,092 SF of rentable space. UNIT MIX: • (1) 2 bdrm / 2 bath • (8) 1 bdrm / 1 bath RENOVATIONS & FEATURES: • Exterior: New paint, dual-pane vinyl windows, low-maintenance landscaping, custom address signage, and modern exterior lighting • Systems: Full electrical upgrade, epoxy-lined sewer main with new cleanouts, new tankless water heaters for each unit • Interiors: Luxury vinyl plank flooring, recessed lighting, custom cabinetry and countertops, stainless steel appliances, and fully updated bathrooms • All Units Include: In-unit stackable washer/dryer, mini-split A/C, and dishwashers LOCATION HIGHLIGHTS: Located directly on 30th Street, North Park’s iconic commercial corridor, residents enjoy walkable access to top restaurants, bars, and cafés. The property is within 8 minutes of I-805, SR-163, and I-8, offering excellent regional connectivity. INVESTMENT HIGHLIGHTS: This turnkey asset in a trophy location offers strong in-place income, high demand rental units, and long-term appreciation potential.
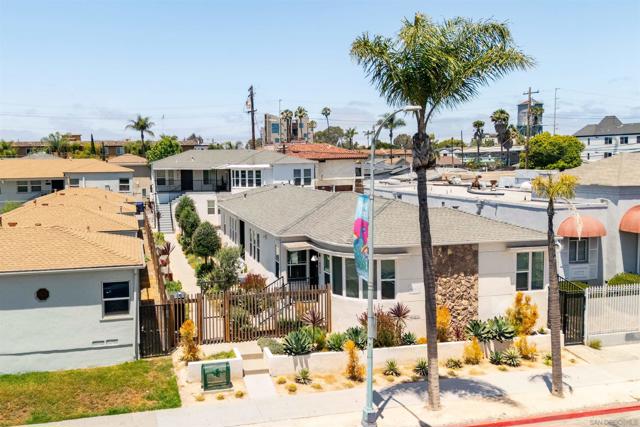
Costa Mesa, CA 92627
0
sqft0
Beds0
Baths Three unit retail center located on 19th Street, one of the major thoroughfares with over 33,000 vehicles per day. Located next to McDonald's, across from In-N-Out, and near many national and regional retailers such as Bank of America, 24 hour fitness, Wells Fargo Bank, BevMo, Rubio's, CVS, Grocery Outlet, and many more. Two of the units are leased to Little Caesars and Up-In Smoke. Little Caesars has been at the site since 2009 and continuously exercised their 5 year options and has added additional options. Up In Smoke has been at the site for four years and has one 5 year option. The vacant space is 2071 SF and seller is offering a rent guarantee for one year. The property is free and clear of financing. Seller is also offering to carry a loan in first position in the amount of $2,242,000 at 7% with interest only monthly payments of $13,078.33 for Ten years. This property is also suitable for a user who is interested in occupying the vacant space.
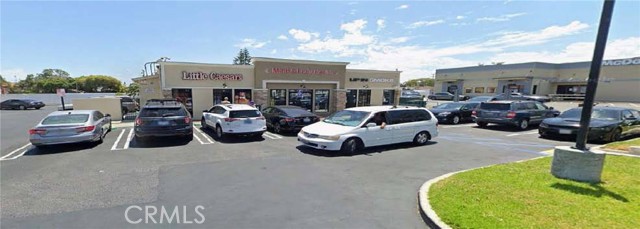
Los Angeles, CA 90019
0
sqft0
Beds0
Baths This 8-unit residential income property at 1183 Crenshaw offers an exceptional investment opportunity. It features high-quality construction. The units are designed with modern aesthetics, spacious layouts, and stainless steel appliances, perfect for luxury living. Each unit includes energy-efficient appliances and eco-friendly features for sustainable living, laminate floors throughout, in-unit washer and dryer. Located in a highly desirable neighborhood of Los Angeles, this property combines a prime location with easy access to Freeways and proximity to Koreatown, Downtown, West Hollywood, Westwood, Century City, Santa Monica, and the Olympic Blvd Tech corridor. Public transportation is readily accessible. Exempt from State Rent Control.
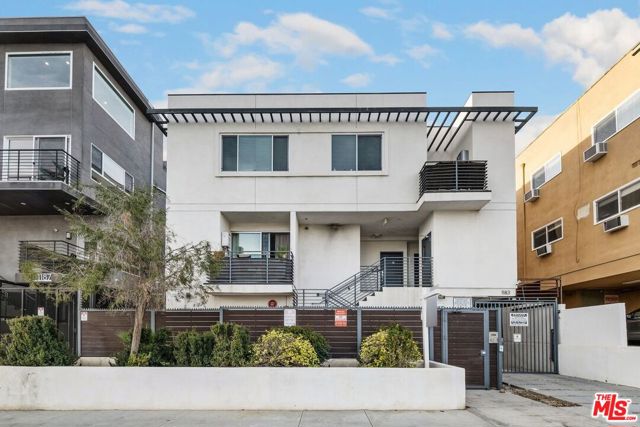
Fullerton, CA 92833
0
sqft0
Beds0
Baths Lifetime Realty & Investments is proud to present a premier offering within the Raymer Industrial Complex, a master-planned business park featuring three industrial units and one expansive 6,879 sq. ft. space available for sale. These units can be individually purchased, with minimum unit sizes starting at 2,024 sq. ft. The Raymer Industrial Complex is thoughtfully designed, incorporating upgraded office spaces with LED lighting, 16' of warehouse clearance, skylights, fire sprinklers, and oversized ground-level doors. As one of the newest developments in Orange County, The Raymer offers a business park environment enhanced by lush landscaping, ample onsite parking, and excellent vehicle and truck circulation. This is a rare opportunity for business owners to own and occupy a versatile industrial space with immediate access to major freeways, including the Riverside (91), Santa Ana (5), Pomona (57), Newport (55), and San Gabriel (605) freeways. The complex also provides convenient access to the ports of Los Angeles and Long Beach, as well as John Wayne Airport and Los Angeles International Airport. Situated in Fullerton, a city with a rich history since its incorporation in 1904 and a population of approximately 145,523 residents, The Raymer benefits from a prime location. Fullerton is known for its rolling hills, 50 city parks, golf courses, cultural and community centers, and a thriving Downtown District. The city is home to California State University, Fullerton; Fullerton College; the Southern California College of Optometry; and a nationally recognized public school system, making it one of Orange County’s premier cities for living and investing. Don’t miss the chance to be part of this exceptional project. Contact us today to learn more about this unique opportunity!
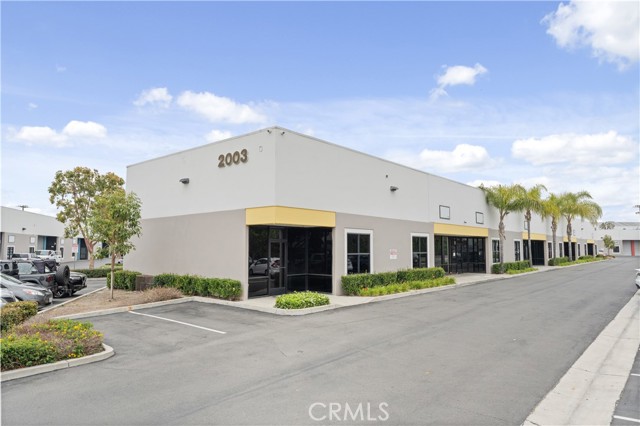
Pacific Palisades, CA 90272
2948
sqft5
Beds4
Baths Perched just above the Getty Villa in Pacific Palisades, this Pacific View Estates retreat is now available for the first time EVER! Only moments from Sunset Blvd @ PCH and Gladstones, and just a block to the beach. A classic 60s ranch commands wide frontage and a deep half-acre lot, with an enormous private flat pad in this prime, groomed enclave with underground utilities and wide streets, largely untouched by recent fires. See the sailboats on the Pacific from the house, hear the waves and birdsong carried through the canyons & coastal air, giving a sense of calm and connection to nature, yet so close to town. With close to 3,000 square feet, the 5 bedroom/3.5 bath residence unfolds with classic Mid-Century flow, including a large foyer leading to interconnected open concept public spaces: living room with fireplace, dining room, and family room with a wet bar, each steps away from the wide patio, grassy yard, canyon, and alluring ocean views. A generous kitchen includes a breakfast area and adjacent 5th bedroom/maid's quarters with bath (more ocean views), perfectly positioned for creative, minor floor plan adjustment whether as a den, office, enlarged kitchen, or other use. The private wing of the home offers 4 bedrooms (3 + convertible den) and 2.5 additional baths, including an extensive primary suite with walk-in closet, providing quiet separation from the main living spaces and direct garden access with views. A large, direct access 2-car garage and original circular driveway option (2 curb cuts remain in the broad front yard) complete the offering. Payment of nominal, optional HOA dues to the Pacific View Estates HOA (waived in 2025) provides annual passes to the Getty Villa for residents and guests without reservations. Whether thoughtfully updated or completely reimagined, here is your opportunity to create a legacy estate in one of the Palisades' most coveted enclaves.
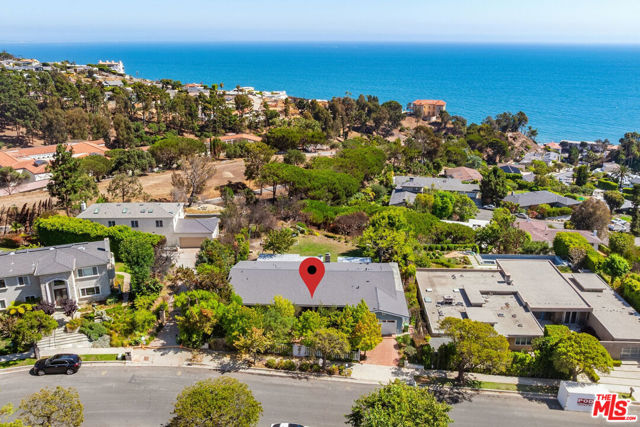
Palm Desert, CA 92260
3314
sqft4
Beds5
Baths Welcome to your piece of waterfront serenity within BIGHORN Golf Club. This open floor plan with high ceilings, walls of glass and clerestory windows offers stunning views of nature throughout. The great room is open to the kitchen and dining room, making it a terrific use of space for any sized gathering.The master retreat is tastefully furnished, with custom built-in cabinetry, fireplace and direct access to pool, spa and patios. Lovely bathroom with dual vanities, lavs and walk-in closets. Two guest suites inside the home include private bathrooms, closets and access to outdoor patios (one bedroom currently furnished as an office). A separate-entry guest house is accessed from the private courtyard, and features a full bath plus morning bar. Soothing sounds of water surround you as you enjoy the outdoor living of this home, featuring a barbeque center with bar seating, fire pit and generous space for lounging in the sun. Offered furnished.
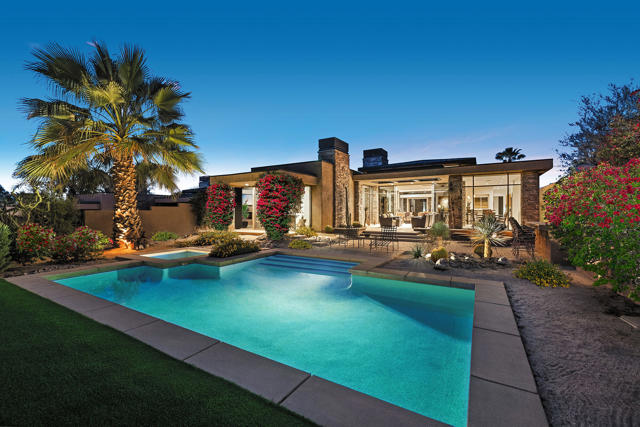
Antioch, CA 94509
0
sqft0
Beds0
Baths Location, Location, Location. 10.2 Acres of Vinyards, zoned Medium Low Density Residential available for sale. Seller also has 4.7 acre adjoining lot listed for sale which can be combined to total of 14.9 acres. The is an ideal location! Located minutes from Hyw 4 and Hyw 160 entrances. This location makes it an easy access to the Antioch Bridge, to Brentwood shopping and the rest of the Bay area. From Oakley Rd you can see in the distance the BART station, so BART is also minutes away. This lot is also minutes away from the new Amazon facility in Oakley. Come and explore!

Page 0 of 0



