search properties
Form submitted successfully!
You are missing required fields.
Dynamic Error Description
There was an error processing this form.
Pacific Palisades, CA 90272
$3,450,000
0
sqft0
Beds0
Baths Don't miss your chance to bring your vision to life in the heart of Pacific Palisades! Just one lot away from the breathtaking Via Bluffs and only a few blocks to the heart of the Palisades Village, this rare offering presents a premier opportunity to build your dream coastal retreat. Nestled on a quiet street in one of Palisades most coveted neighborhoods, the property comes with thoughtfully designed single story, architectural plans of the previous home. Enjoy the best of both worlds: the serenity of ocean breezes, paired with easy access to all of the existing and future shops, dining, and amenities of the Village. Whether you are an owner-user seeking to create a custom home or a developer looking for a high-value project, this lot delivers an unparalleled canvas in an A+ location.

Hollister, CA 95023
0
sqft0
Beds0
Baths Welcome to this delightful town-homes located in the charming city of Hollister. Offering a spacious interior with 1,564 square feet, this residences provides ample room for comfortable living. The kitchen is a highlight, featuring modern appliances and a functional layout that is perfect for culinary enthusiasts. The property includes a cozy fireplace, ideal for relaxing evenings, and is complemented by beautiful flooring throughout. Additional amenities include convenient cooling options with ceiling fans and central AC, ensuring comfort in all seasons. Heating is provided by central forced air, adding to the home's efficiency. The attached garage offers one parking space, providing ease and security for your vehicle. For convenience, the home includes a designated laundry area, simplifying chore management. It is situated in the Hollister Elementary School District, providing access to local educational facilities. Explore the potential of this Hollister gem today!
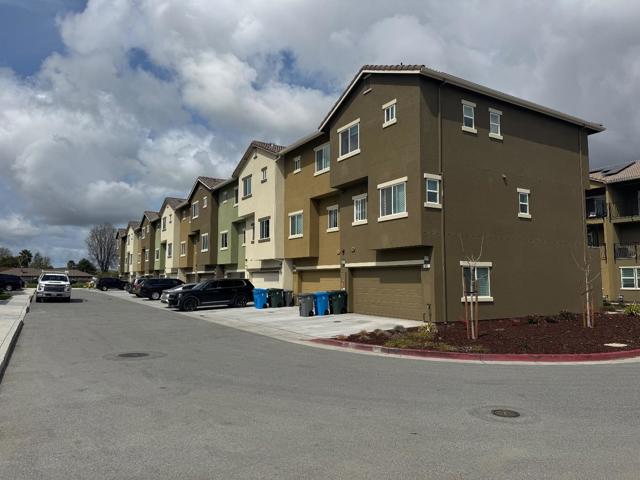
Pasadena, CA 91103
0
sqft0
Beds0
Baths ***Highest Cap Rate (6.33%) / Lowest GRM (10.19) in Pasadena***We are pleased to present 1910-1918 Lincoln Ave - two separate, eight unit (16) value-add apartment buildings located in Pasadena. This property offers an investor the opportunity to renovate common areas / unit interiors to increase current rents which are approximately 12% under market. The property features an excellent unit mix of (12) one-bedroom/one-bathroom units, (2) two-bedroom/one-bathroom units and (2) studios. The two buildings total to 8,430 square feet and sit on a 14,307 square foot lot zoned PSR1. Located just a couple of miles north of Old Town Pasadena in the Lincoln-Villa neighborhood, 1910-1918 Lincoln Ave boasts a walk score of 80 (very walkable) and is close in proximity to a variety of local gyms, markets, schools and eateries. This Pasadena neighborhood sits just east of the Rose Bowl and is a short drive away to La Caada Flintridge and Altadena. Conveniently positioned near the 210, 134 and 110 freeways, residents have an easy commute to Downtown LA, Eagle Rock, Highland Park and the rest of the San Gabriel Valley. The property is also nearby several of Pasadena's A Line Stations providing convenient westbound access to DTLA, Hollywood, Koreatown and LAX.

Temecula, CA 92593
0
sqft0
Beds0
Baths A rare offering of approximately 32 acres of residential land, ideally situated in the prestigious Los Ranchitos area of Temecula. This expansive property is comprised of four contiguous parcels (APNs: 945-120-001, 002, 003, 004) and is county-zoned for vacant residential use. Surrounded by a blend of custom estates, ranch-style retreats, and contemporary luxury homes, this land presents a unique canvas for creating an exceptional residential enclave or a subdivision of mansion style homes. The neighborhood is known for its estate-style living, tranquil atmosphere, and convenient proximity to Temecula’s vibrant amenities, award-winning wineries, top-rated schools, and historic Old Town. Whether you're a developer, investor, or envisioning your dream estate, this is an unparalleled opportunity to secure a substantial footprint in one of Southern California's most desirable communities.
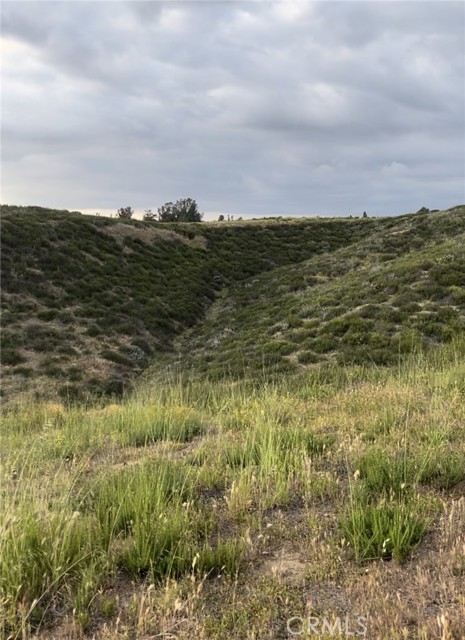
Victorville, CA 92392
0
sqft0
Beds0
Baths APN 3071-511-02 - ±16.67ac at the southwest corner of Bear Valley Rd & Mesa Linda St. Versatile large commercially zoned parcel situated at a signalized corner. Over 1,000 feet of frontage along Bear Valley Rd just one intersection east of Hwy 395. Existing residential development surrounds this site with new communities on the horizon in close proximity. Average daily traffic count in excess of 50,000. Centralized location in close proximity to both Interstate 15 & Highway 395. Amazing development potential to serve this high growth region. The High Desert is poised to blast off – the high-speed train to Las Vegas and The Barstow International Gateway are just two proposed projects which will create tons of jobs and in turn the need for even more new rooftops.

Sherman Oaks, CA 91403
0
sqft0
Beds0
Baths Affordable housing is the industry darling. This is where it should go. Dense, zero parked (with no apologies) affordable housing. Every service, food, transit, and form of entertainment at your tenants’ doorstep. The Ventura View Development Site’s potential truly embodies Los Angeles’s (and the San Fernando Valley’s) transition to a proper urban metropolis. Ventura View is not the dreaded and ill-conceived “South LA ED-1” project so many now connotate as the “ED-1 project”. Ventura View represents an elevated application scenario for the policy. This is where it works. This is where the City wants it to happen. In rare instances there is a meeting of the minds between economic realities and City policy…this could be such an example of that phenomena.
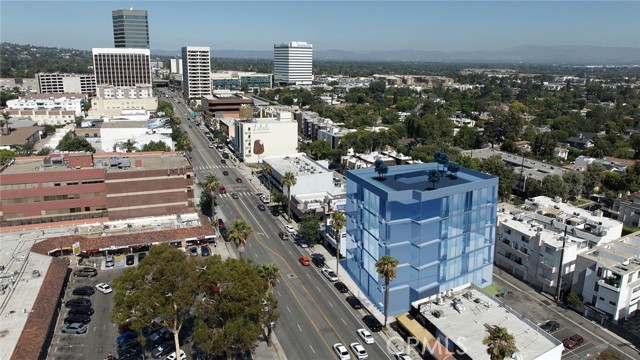
North Tustin, CA 92705
4182
sqft5
Beds6
Baths Your own private oasis awaits in the coveted Lemon Heights area of North Tustin. Have you have ever thought of embracing an exquisite lifestyle where you are surrounded by nature's grandeur, yet minutes away from all the modern conveniences . . . . living amongst a plethora of mature trees & landscape, on a sprawling 33,900+ Sq. Ft lot with these gorgeous vistas available from nearly every window, door and vantage point? How about the thought of enjoying a private, resort-inspired pool complete with waterslide, plenty of deck space for guests and lounging, and a gorgeous outdoor entertaining pavilion that effortlessly hosts small get-togethers or grand soirees? How about a gated driveway at the end of a private street, where parking numerous vehicles will not be a concern? ALL of this is just the beginning at 1761 Lemon Terrace. Offering 5 roomy bedrooms (one down), plus office and 5 1/2 baths, you'll relish the graciousness of this approx. 4,182 sq. ft. residence. Absolutely flooded with natural light, this is a home to experience. Soaring ceilings with wood beam detail, dual communal areas both with direct access to the incredible outdoor environs, two cozy fireplaces (family room and primary), and a nearly new kitchen with all the bells & whistles. On the second level, you’ll find a primary suite which is a sanctuary, hosting a large retreat, plenty of closet space, a remodeled bath, and tree-top & pool views. All secondary bedrooms are generous and well appointed. Three offer extended balcony access, which offers the ideal vantage point for appreciating your surroundings. Private Pool pavilion, complete with waterslide & play house. Private Pickleball court. Private kids park area complete with jungle-gym equipment. Over-sized three-car garage. Private road in to and out of the property. This is a rare offering in a special location, which offers so much more than an ideal lifestyle. . . . . it’s HOME
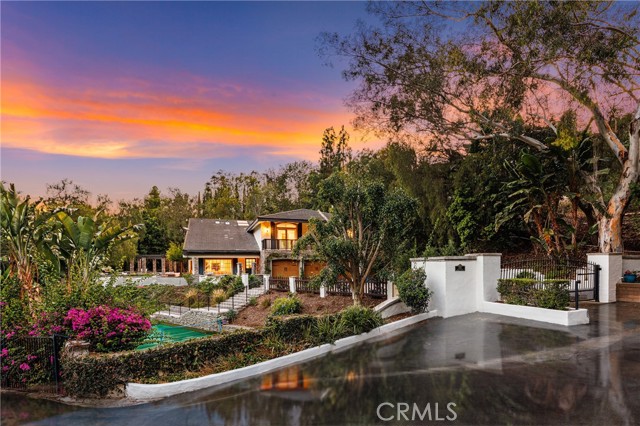
Burbank, CA 91501
3706
sqft6
Beds3
Baths New price! New Price! new price!! Panoramic Views! Views!. Charming Mediterranean with unobstructed views, lots of privacy and seclusion on a11.o+acres. Excellent Burbank Hills location' Home features Extra-large living room w/hardwood floor, fireplace, step down formal dining room, six bedrooms, three bathrooms, good size kitchen with granite countertop, California basement ideal for storage or extra workspace. two bedrooms and one full bath on the first floor, two staircases leading to the second floor. One laundry hook-up in the kitchen and another one in the second basement. Upstairs you will find a massive Master suite with a full bath and large deck with 360-degree views, hardwood floors and two secondary bedrooms and one bath. This is a unique property with lots of potential, home need lots of love and lots of work to make it livable and enjoyable. Easy to show.
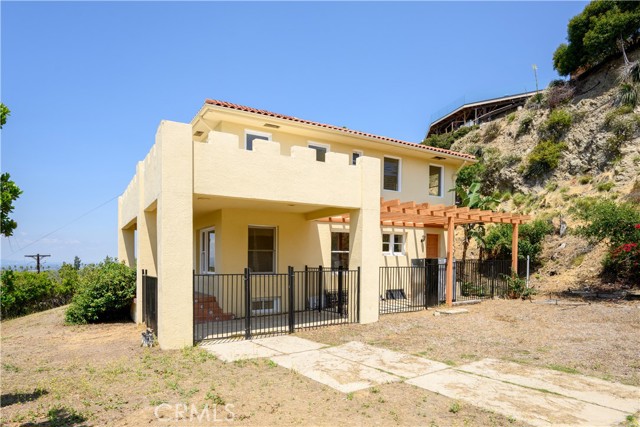
Alamo, CA 94507
3612
sqft6
Beds6
Baths Gated new construction. William Wood design optimizes multigenerational living, income-producing potential, sunset views, indr/outdr living. Westside Alamo ¾+ fully-fenced acres. 2 homes. 2412+/-SF 4 bds. 3 bths. 1200+/-SF 2 primary suites. 2.5 bths w/solar, chef’s kitchen, wine br, private deck. Main home: Panoramic walls of wndw & retractable screens open to 1100+/-SF trex deck/patio. Light-drenched contemporary design. Luxury vinyl flrs, high ceilings, recessed lights. Great rm. Frpl. Chef’s kitchen w/quartz counters, glass subway tile bksplsh, waterfall quartz island/brkfst br. Walk-in pantry. Z-Line range, pot filler, LG dw, microwave. Primary suite w/slider to deck, walk-in closet w/custom built-ins. En suite. Free-standing tub, dual-sink floating vanity, oversized shwr. Two bdrms w/sliding mirrored closet drs. Bth w/dual-sink vanity, shwr. 1 bd w/walk-in closet, nearby bth. Outdr entertaining mecca. Firepit. Bocce ball ct. Putting green. Olive trees. 2 potential pool sites. 6+car drvwy. 2-car garage fully insulated. Epoxy flr. 73 Cabernet grapevines. WiFi enabled irrigation, security, lighting, LED color-changing eave lights. Tankless wtr htr. Wine/beverage frigs. Indoor laundry, LG w/d. Nest thermostats.2 mi to dwntwn WC, Alamo Plaza.Near Iron Horse Trail,top-rated schls.
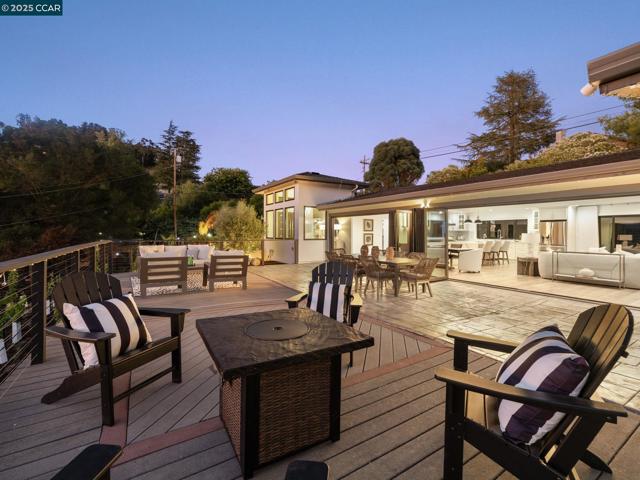
Page 0 of 0



