search properties
Form submitted successfully!
You are missing required fields.
Dynamic Error Description
There was an error processing this form.
Encino, CA 91436
$3,450,000
3330
sqft4
Beds4
Baths Don't miss this stunning, fully re-imagined home nestled in the coveted hills of Encino. Boasting 4 spacious bedrooms and 4 luxurious bathrooms, this home exudes elegance and sophistication. The formal dining room sets the stage for memorable gatherings, while the custom white oak flooring and bespoke cabinetry throughout add timeless charm. Every detail has been thoughtfully curated, from the custom white oak interior and exterior doors to the high-end Bosch built-in appliances. The kitchen features exquisite honed Calcutta marble countertops and a dual-zone refrigerator, perfect for culinary enthusiasts. Throughout the home, you'll find wallpaper by the renowned House of Hackney, adding an artistic touch. The primary bedroom is illuminated by a stunning Herman Miller light fixture, and the entry is graced by a show-stopping Mooie Home light. For ultimate comfort, this home is equipped with dual HVAC systems and Fleetwood doors that seamlessly blend indoor and outdoor living. Every fixture is meticulously chosen, with all hardware from the luxury brand Newport Brass. Step outside to your private outdoor oasis, where you'll find a built-in grill and outdoor fridge perfect for entertaining. The resurfaced, heated pool invites you to relax and unwind, while the built-in seating and fire pit create an inviting space to enjoy the serene surroundings year-round. This home effortlessly blends luxury, comfort, and design for the ultimate living experience.
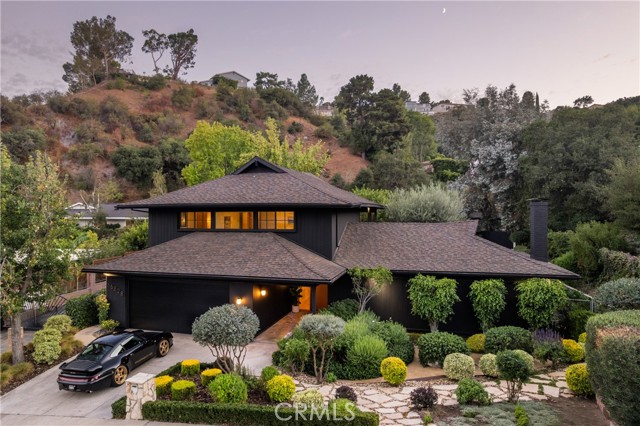
Sierra Madre, CA 91024
2858
sqft4
Beds3
Baths Discover effortless luxury in the heart of Sierra Madre. Restored to perfection in 2018, this immaculate residence invites you to simply move in, unpack, and enjoy. From the moment you step inside, a dramatic two-story foyer sets the tone with soaring vaulted ceilings, neutral designer tones, and wide-plank European oak hardwood floors that flow seamlessly throughout. Sunlight pours through Milgard windows dressed with custom shades, brightening the open living room and chandelier-lit dining area. The chef’s kitchen is a showpiece, boasting a full suite of KitchenAid Café stainless steel appliances, sleek cabinetry, and striking Cosentino Silestone quartz countertops. A three-seat island, illuminated by chic pendants, incorporates Energy Star alarm-activated refrigerator drawers, while a pass-through service window enhances entertaining. Expansive 5-panel aluminum and glass bi-fold lanai doors create a seamless connection to the outdoors, framing serene backyard views. Every detail has been thoughtfully designed—from the custom built-ins in the living room to the maple banquette with storage in the breakfast nook. An artisan wood-burning fireplace with a bespoke mantle provides warmth and charm, while designer baths feature wainscoting, Restoration Hardware vanities, hand-selected wallpaper, and curated lighting. Retreat to the vaulted main suite, highlighted by exposed stained wood beams, a Solatube skylight, and an oversized walk-in closet. Its spa-like ensuite offers a glass-enclosed shower and a freestanding soaking tub, perfect for unwinding in luxury. Step outside to your private oasis. A tiered backyard showcases herringbone brickwork, eco-friendly turf and Cali Bamboo composite decking. Refresh in the upgraded pool with new tile, coping, and Baja shelf, all surrounded by lush hedges for privacy. Additional highlights include updated plumbing and electrical systems, newer HVAC, Nest thermostats and smoke detectors, a Qolsys touchscreen security system with wireless motion detection, and an attached 2-car garage with an insulated Amarr steel door. This rare Sierra Madre jewel combines modern sophistication with timeless comfort—ready to welcome its next chapter. Come experience it today.
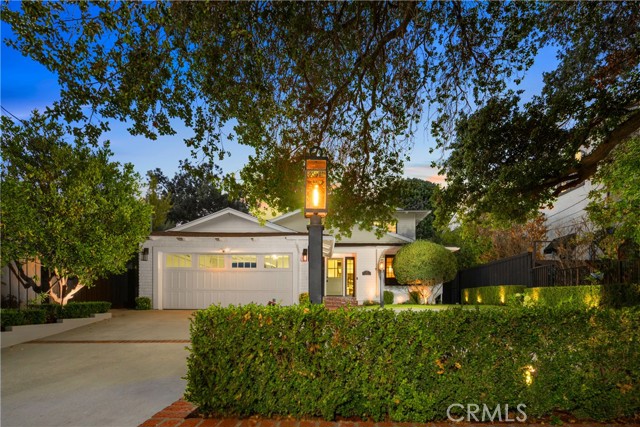
Palos Verdes Estates, CA 90274
4030
sqft4
Beds4
Baths Elegant Coastal Living in Upper Lunada Bay. Welcome to 2637 Via Olivera, a meticulously upgraded 4 bedrooms, 4 bathrooms estate perched in the heart of Palos Verdes Estate's prestigious Upper Lunada Bay. Home designed by famous architect Russell E Barto brings an inspired yet classic approach to this comfortable and inspired costal living. This 4030 sqft home blends timeless Mediterranean elegance with modern luxury, offering breathtaking ocean views, refined interiors, and resort style amenities on a sprawling 8202 sqft lot. From the moment you step inside, rich French Oak hardwood floors, custom millwork, and abundant natural light set the tone for refined living. The versatile floor plan includes dual primary suite, a sunken living room with a classic fireplace, and a stunning chef's kitchen outfitted with Viking appliances, marble countertops, and a full butler's pantry. Step outside to your private backyard oasis- a professionally landscaped retreat with a saltwater pool/spa, outdoor kitchen, and seamless indoor-outdoor flow, ideal for entertaining or serene sunset evenings. Build on solid bedrock, this home is as secure as it is stylish. Property has a 50 amp Tesla Charger. Located on a tranquil, tree-lined street near top-rated schools, scenic trials, and the bluffs of Palos Verdes, this is California coastal living at its finest.
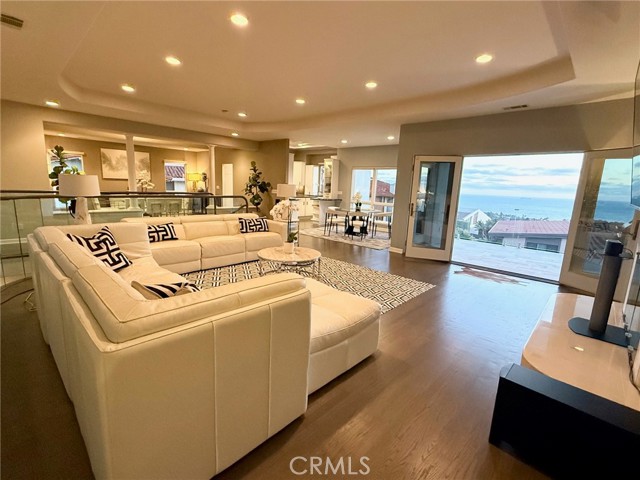
Orinda, CA 94563
3136
sqft4
Beds4
Baths Inspired by the VanDamm house in Alfred Hitchcock’s North by Northwest, this architectural masterpiece offers jaw-dropping views and unparalleled seclusion and privacy within minutes of downtown Orinda and Berkeley and just steps to hiking trails. Designed and built by the owner for the owner this unique structure offers powerful angles, rugged materials, and a back to the earth vibe amidst a backdrop of nature in the masterful style of Frank Lloyd Wright. Massive beams meet at improbable angles, the living room and primary bedroom fully cantilever as if floating in space with floor to ceiling glass and views of Briones Reservoir, Mt Diablo, and EBMUD watershed. Hawks circle, turkeys gobble, and quail squabble in this magical retreat perched on its aerie at the top of the world. Featuring balconies off almost every room, 4 full bathrooms, large family room, quiet and gentle hydronic heating, separate built-in Subzero freezer and refrigerator, 60” gas range with 6 burners and 24” griddle, large garage and workshop space, almost all new lighting, new outlets/switches, gleaming oak floors, 22 new windows, 80 gallon Bradford White Heatpump water heater, and a new boiler.
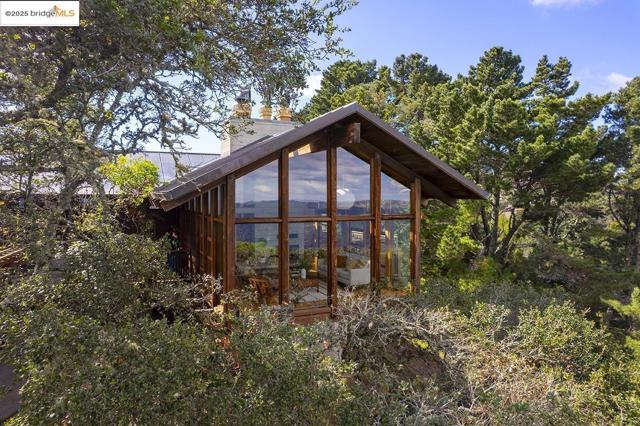
Somis, CA 93066
9046
sqft5
Beds8
Baths Back on market. Prior buyer failed to perform. Seller is motivated, prepared to move quickly and ready to close. Unmatched Value At This Level. Exceptional offering. Design, acreage, and amenities at a price per square foot that leads Ventura County.Welcome to a privately gated hidden jewel tucked within the prestigious Solano Verde Ranches, an exquisite and soulful estate nestled among rolling hills, citrus groves, and timeless California beauty. This exceptional property offers a rare opportunity to experience resort-style living on approximately 20 acres of lush, gated land across two parcels, in one of Southern California's most serene and sought-after enclaves.Solano Verde Ranches is an exclusive community of just 39 private estates, each resting on expansive acreage with unmatched natural surroundings. Centrally positioned between Los Angeles, Malibu, and Santa Barbara, this quiet sanctuary is just 25 minutes north of Westlake Village and Thousand Oaks, and only 45 minutes from the Pacific coastline and Santa Barbara's wine country. It is a true escape that balances privacy and convenience.At nearly 8,000 square feet, the main residence is a study in warmth, sophistication, and refined organic living, complemented by a beautifully designed 1,200 square foot guest house that offers additional space for family, friends, or extended stays. Rooted in subtle South African inspiration, the home reflects the heritage of its original owners, blending rustic textures with modern light-filled interiors and handcrafted elegance. You are first greeted by a vibrant African Tulip tree at the gates, setting the tone for a space that is rich in character yet effortlessly relaxed.Inside, soaring vaulted ceilings and exposed beams open into a magnificent great room with over 24-foot ceilings and wide plank pine floors. The chef's kitchen is the heart of the home, outfitted with a large white marble island, hand-hammered country sink, and a full suite of Viking appliances including a 6-burner stove with grill, double ovens, built-in refrigerator, three warming drawers, a walk-in pantry, and a separate butler's pantry. It is a space designed not only for culinary excellence but also for connection and celebration.The primary suite is a true retreat, featuring a cozy sitting area with fireplace, double door entry, two luxurious bathrooms, and expansive walk-in closets with built-ins. In total, the main residence offers five spacious bedrooms, including a separate entry guest suite ideal for live-in help or extended family. A separate one bedroom guest house of approximately 1,200 square feet includes a full kitchen, living space, and private amenities for visitors to enjoy.The home was designed with an effortless indoor and outdoor flow that embraces the natural beauty of its surroundings. Expansive French doors open to a series of sunlit verandas and shaded patios, each offering its own moment of calm or celebration. Start the day with morning light pouring onto the east-facing terrace, or gather with guests on the west patio as golden hour sets the landscape aglow. Inside the main house, a spacious entertaining lounge is made for hosting, featuring a custom wine bar, game area, and intimate seating spaces that invite conversation and connection.Outdoors, the possibilities are endless. Whether your vision includes a vineyard, orchards, a pool, or even an equestrian area with a barn, corrals and a ring, this expansive property is ready to accommodate your dream lifestyle. Enjoy peaceful walks through your garden picking fresh herbs, vegetables, and citrus grown just steps from your kitchen.6934 Solano Verde Drive is more than a residence, it is an experience. A rare fusion of elegance and soul, global influence and California ease, privacy and proximity. Welcome to your personal paradise in the heart of Somis.(2) APN #'s: #108-0-140-235 (14.12 acres) & #108-0-140-225 (5.88 acres) Total Of 20
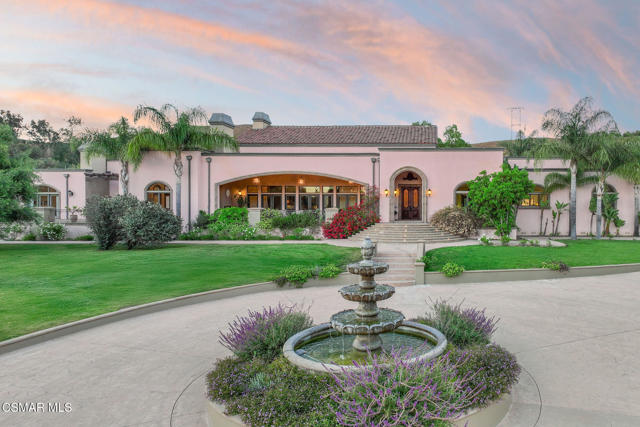
Beverly Hills, CA 90210
2762
sqft3
Beds4
Baths This beautifully renovated Robert Byrd original is perched on a private, tree-lined street just off iconic Mulholland Drive, offering tranquility and exclusivity while still boasting awe-inspiring 180-degree city and canyon views from both sides of the home. Set on a private road shared with only three homes, this single-story East Hampton Traditional seamlessly combines timeless design with modern living. The expansive living room, featuring cathedral-beamed ceilings and a stacked stone fireplace, flows effortlessly into a light-filled family room with walls of glass that open to an inviting entertaining deck. The stunning contemporary chef's kitchen, complete with state-of-the-art appliances, custom cabinetry, and Caesarstone countertops, opens to the formal dining room, creating the perfect layout for gatherings. The spacious primary suite offers a cozy stone fireplace, a luxurious en-suite bathroom with an oversized glass-enclosed shower, and tranquil views. Additional accommodations include a generous en-suite guest room and a private en-suite maid's room or office. Renovated in 2018, the home features exposed vaulted wood-beam ceilings, hardwood floors throughout, three fireplaces, and updated major systems. Outdoor living is reimagined with a brand-new sparkling pool, multiple dining patios with a gas fire feature, a custom BBQ area, a grassy side yard, terraced hillside gardens with fruit trees, and lushly landscaped private spaces. The property also includes a detached three-car garage and a motor court with space for 6-8 vehicles. With unparalleled privacy, breathtaking views, and access to nearby hiking trails, this home is a serene oasis that truly embodies the best of California living.
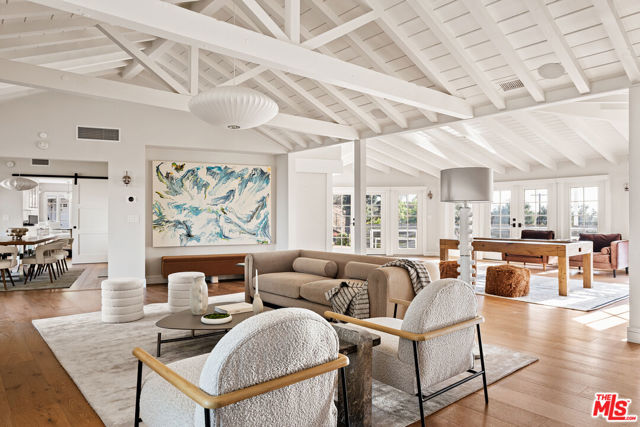
Los Angeles, CA 90049
5200
sqft4
Beds5
Baths Views, Value, 5,200 sqft of luxurious space, an exceptional backyard, and breathtaking scenic views welcome you to one of the best buys on the Westside! Located in the coveted Mountaingate community of Brentwood, this former model home sits directly along the north golf course of the Mountaingate Country Club. With spectacular fairway and mountain views, and one of the largest, most park-like yards in the neighborhood, it's a great opportunity priced UNDER $700ppsf. The bright, sun-filled interior features remarkable scale & volume, high ceilings, an abundance of windows, crown moldings, exquisite fireplaces, and grand-scaled rooms throughout. You'll love the picturesque backyard with its expansive patios and large grassy areas perfect for pets, putting greens or playgrounds! Have a green thumb for flowers? Enjoy the beautiful mature rose garden designed for year-round beauty. You'll love the flow of the floorplan which offers 4 bedrooms, 4.5 baths, a gracious entry, stunningly large living and dining rooms (great for large-scaled parties), a handsome den, butler's pantry, and chef's kitchen with center island and breakfast area. Upstairs, a serene and spacious primary suite boasts breathtaking vistas, big bath and generous closets. Two additional upstairs bedroom suites and a huge upstairs hall (which could be converted into an office retreat). Additionally, there's a downstairs bedroom, guest bath and laundry room. This end unit townhome is wonderfully situated with a large charming front courtyard entrance, an oversized 3-car garage, plenty of guest parking and a hobby room that provides extra flexibility and storage. A blue-chip opportunity to update this into your forever home. You have your choice of either the highly acclaimed Roscomare or Kenter Cyn school district. The Crown Villas on Canyonback Road features extensive security measures with 24HR on-site security patrol, HOA alarm monitoring, 24HR camera surveillance, an evening virtual gate system, plus the dues include weekly trash can services, roof coverage, exterior paint maintenance, common area landscaping, and resort-like amenities with lighted tennis courts, beautiful pool, spa, lush grounds and wide, flat, well-lit street for easy pet-walking. Mountaingate in Brentwood is known for its resort-like ambiance and top-notch security, glorious hiking trails embrace you with the majestic Santa Monica Mountains. Optional Memberships to the Mountaingate Country Club with Dining, Golf and Tennis memberships (contact MGCC for membership details). Close to the Westside's finest dining and shopping, UCLA, USC, The Getty Center, LA's famous beaches, and all the great amenities of the sunny California life! *** Please see agent regarding HOA Dues *** All furniture photos are virtually staged *** Easy to See *** A true value in todays marketplace!

Fresno, CA 93711
5515
sqft6
Beds4
Baths Behind elegant gates in the prestigious Van Ness corridor lies an extraordinary estate that redefines sophisticated living on a perfectly sized .88-acre lot that's oversized yet not overwhelming. This meticulously crafted residence delivers discerning buyers who value their time the ultimate in turn-key luxury living, eliminating the stress of remodeling or building a custom home. No detail has been overlooked in this architectural symphony, featuring six exquisite bedrooms including a convenient main-floor guest suite that ensures comfort for visitors and multi-generational living alike. Striking black fiberglass Andersen windows punctuate the refined acrylic stucco exterior enhanced with distinctive brick and stone accents, while wide-plank French oak floors flow throughout sophisticated living spaces bathed in amazing natural light throughout all seasons. The living room features a stunning Heat-N-Glo 72-inch linear fireplace as its centerpiece. The gourmet kitchen stands as a culinary masterpiece with Jenn-Air professional appliances including column refrigerator and freezer, drawer microwave, dual dishwashers, and impressive 48-inch range with griddle functionality. Quartzite and soapstone countertops provide both beauty and durability. Climate control reaches new efficiency heights with state-of-the-art Lennox variable speed, whisper-quiet heat pump system, complemented by dual Navien tankless water heaters featuring recirculating pumps. The home features R-49 attic insulation plus insulated roof deck, creating exceptional comfort while significantly reducing cost of living through superior energy efficiency. Three strategically placed laundry facilities, including upstairs Bosch heat pump washer and dryer positioned within the primary suite's luggage room, elevate convenience. The isolated primary bedroom with private loft creates an impressive nearly 1,300 square foot sanctuary. The primary bathroom features dual commodes with Kohler tankless bidet toilets. Step outside to discover a pristine Pebble pool with protective cover, surrounded by landscape design crafted by renowned landscape architect Bob Truxell. The generous lot opens remarkable opportunities for personalization, whether envisioning private orchard, concealed ground-mount solar, or potential shop and accessory dwelling unit development. A separate gated entrance provides secure recreational vehicle storage. This is luxury living redefined.
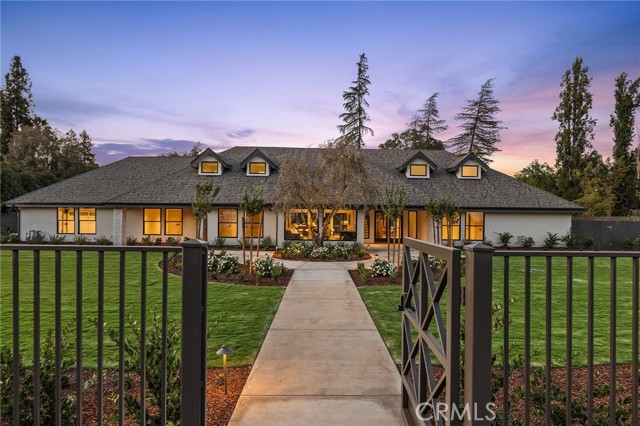
Santa Monica, CA 90403
1375
sqft2
Beds2
Baths Calling all developers, investors, and visionary homeowners. This is your chance to create something extraordinary. Situated on a stunning ~8,000 SF corner lot just south of Montana, this property is set in one of Santa Monica's most desirable neighborhoods and within coveted Franklin Elementary school district. Plan approval is imminent for a beautifully designed 4,407 SF - 5 bed, 6 bath custom home plus a 440 SF ADU. Enjoy tree-lined streets, world-class surroundings, and the rare opportunity to bring your dream home or high-end development project to life in one of L.A.'s most sought-after neighborhoods.
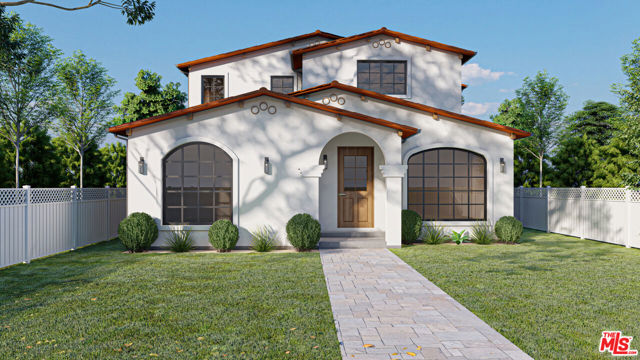
Page 0 of 0



