search properties
Form submitted successfully!
You are missing required fields.
Dynamic Error Description
There was an error processing this form.
Bradley, CA 93426
$3,450,000
2572
sqft18
Beds12
Baths LAKEFRONT PENINSULA! 1 Property with 7 Houses, 5 Boat Docks on Lake Nacimiento in the beautiful Paso Robles Wine Country - If you dream of owning lake front property where you can vacation or spend time with all of your friends at one property, this is the place! Property sleeps 50+ people and comes furnished. If you want the huge benefit of income as well, the current owners will pass along the highly successful Turnkey Rental Business (Lakefront at Lands End) - Automated Proprietary Website @ Naci7.Com generates 90%+ of the rentals. Property has an experienced onsite manager. This private gated property is arguably the best location on the lake!SPECTACULAR one-of-a kind LAKE FRONT property! This 5 acre property, nestled behind a private gate, feels secluded and peaceful, yet is located on an ideal central location of Lake Nacimiento. In total, the homes have 18 bedrooms and 11.5 bathrooms. All homes have been updated, have spacious decks and beautiful lake views. Enjoy the convenience of having a private launch ramp on your property along with 5 covered boat parking spaces, and additional storage facilities. This property is truly a hidden gem and the details are far too numerous to list. The current owners have built a successful vacation rental business, which allows them to enjoy the property for personal use, as well as earn income. This property allows for immediate use, immediate operating income, and is currently operated with onsite caretakers. Owners have the flexibility to use one home or all, if they want to get away with a large group. Property can be enjoyed year round with activities such as boating, fishing, water sports, swimming, hiking, wine tasting, or simply relaxing on the deck and enjoying the incredible views. Located in the Central Coast, the Paso Robles wine country is known for its over 200 wineries. The location of this property on the lake is unique in that even when the lake has been as low as 20%, the water level in front of the property is still up to 60 feet deep. Details of the vacation business can be viewed at Naci7.com
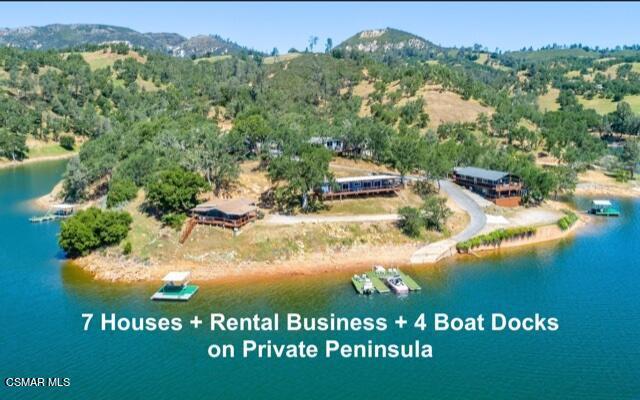
Irvine, CA 92602
3056
sqft4
Beds5
Baths Rare Find! Luxurious, Highly Upgraded Home in Orchard Hills – Grove Community This stunning 4-bedroom, 4.5-bathroom luxury residence sits on a spacious lot over 7,500 sq ft with no neighbors behind—offering exceptional privacy. Enjoy a resort-style lifestyle with your own private pool and spa, perfect for relaxation and entertaining. Inside, the home is fully upgraded with elegant hardwood flooring throughout and high-end RH (Restoration Hardware) lighting and furnishings. Every detail has been thoughtfully curated for modern luxury living. Located in the prestigious Orchard Hills – Grove community and within award-winning school districts, this home is the perfect blend of comfort, style, and top-tier location

Studio City, CA 91607
3729
sqft4
Beds5
Baths Located on a quiet street in Studio City, this stunning contemporary residence is privately nestled behind gates and mature hedges. Spanning almost 4,000 square feet, the 4-bed, 5-bath home showcases clean lines, curated materials, and high-end finishes throughout. Designed with both comfort and entertaining in mind, the main level features expansive living, dining, and kitchen areas that flow seamlessly outdoors through oversized aluminum sliding glass doors. Soaring ceilings, sleek fixtures, and designer details create a refined yet welcoming ambiance. The gourmet kitchen is equipped with premium appliances, custom cabinetry, a large island, and an adjoining breakfast nook. Upstairs, the primary suite offers a spacious walk-in closet, balcony lounge, and spa-like bath with a steam shower, Italian-designed vanities, and a dedicated make-up vanity. A water softener system enhances daily living by filtering out hard metals to nourish skin and hair. Each additional bedroom includes its own en-suite bath and generous proportions, ensuring both privacy and luxury for family and guests. The private backyard oasis is ideal for entertaining, complete with a sparkling pool and spa, built-in BBQ, low-maintenance turf, and multiple lounge areas. The home is fully outfitted as a smart residence, with integrated controls for music, lighting, spa, climate, and security systems. Located within the top-rated Colfax School District and just moments from shops, restaurants, and the newly opened Sportsmen's Lodge, this residence perfectly blends modern design, functionality, and convenience.
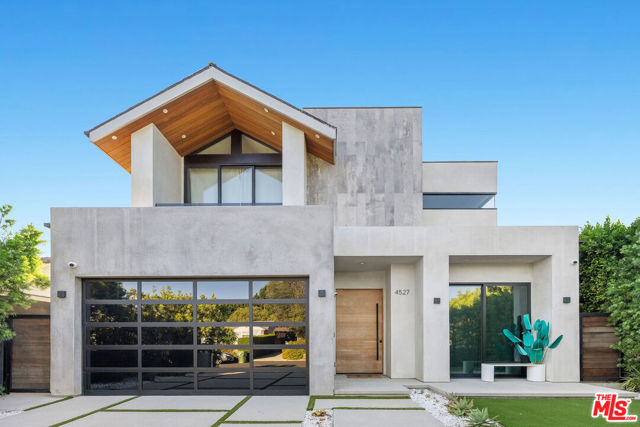
South Pasadena, CA 91030
1722
sqft2
Beds2
Baths South Pasadena Equestrian Estate|Nearly 1.5 Acres of Premier Horse Property. A rare offering, this gated equestrian estate is a harmonious blend of architectural elegance and exceptional horse facilities, a private sanctuary designed for both refined living and an active equestrian lifestyle. Tucked behind mature trees and manicured hedges, the property offers highly desired seclusion with two gated driveways, multiple outdoor living spaces, and direct access to the scenic Arroyo Seco trails. Whether you're a professional equestrian, avid rider, or simply seeking an unmatched indoor-outdoor lifestyle, this estate delivers it all. At the front of the property is a beautifully designed 2-bed, 2-bath architectural ranch home featuring hardwood floors, vaulted ceilings, and a seamless connection to the outdoors. The spacious primary suite is a true retreat, complete with a mosaic-tiled fireplace, tranquil bath with dual vanities, a custom closet, and an attached office with direct access to both the front deck and side yard. The kitchen is equipped with a farmhouse sink, built-in appliances, a stunning La Cornue range, and a breakfast bar -- all with views of the San Pascual Stables training arena. Adjacent is the cozy dining area with French doors leading to a wraparound deck, perfect for al fresco dining or morning coffee. The inviting living room features a second fireplace with dual built-in glass-faced cabinets and deck access. Equestrian Facilities: World-Class Amenities at Home. Purposefully built for the serious equestrian, the property boasts extensive horse facilities such as an 8-stall barn with spacious stalls, integrated tack room/office, wash/grooming stalls and laundry room, full-size riding arena with ample space for jumping, dressage, or western disciplines, 16 additional outdoor stalls -- ideal for boarding, training, or breeding operations and direct access to the Arroyo Seco trail system -- offering miles of scenic riding paths. Easy trailer access via two gated driveways is perfect for hauling horses or hosting clinics. With its thoughtfully designed layout, the equestrian areas are efficiently organized yet blend organically into the landscape, providing space, comfort, and function while adding to the estate's beauty and serenity. Whether watching horses from the porch, entertaining friends, or enjoying peaceful moments, every inch of the property reflects quiet luxury and lifestyle harmony.
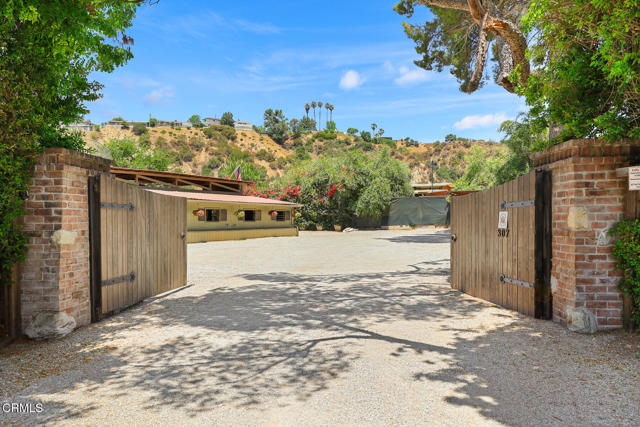
Pacific Grove, CA 93950
2254
sqft3
Beds2
Baths Introducing an exquisite ocean view retreat nestled in Pacific Grove's coveted Beach Tract - 25 Coral Street. This newly refreshed home is the perfect blend of 1970s charm and modern coastal living. The formal entry leads into an inviting living area with expansive windows framing breathtaking Monterey Bay views. A spacious formal dining room is ideal for entertaining and flows seamlessly into the living and kitchen areas. The recently refreshed kitchen and cozy nook overlook the ocean, perfect for lingering over morning coffee. The three generous size bedrooms, each offer abundant natural light and coastal ambiance. Two fully redesigned bathrooms boasting contemporary fixtures and spa like finishes. An office space provides a quiet work environment for those working from home. A two car garage offers storage plus a separate laundry room for efficiency and ease. A large concrete pad allows for additional parking for recreational vehicles, toys, or guest overflow. Wake up to panoramic seascapes and walk just steps to the coast or take a short stroll to downtown Pacific Grove's cafes, shops, galleries, and seaside trails. Perfectly positioned in a picturesque seaside community, this home captures the essence of Pacific Grove living.
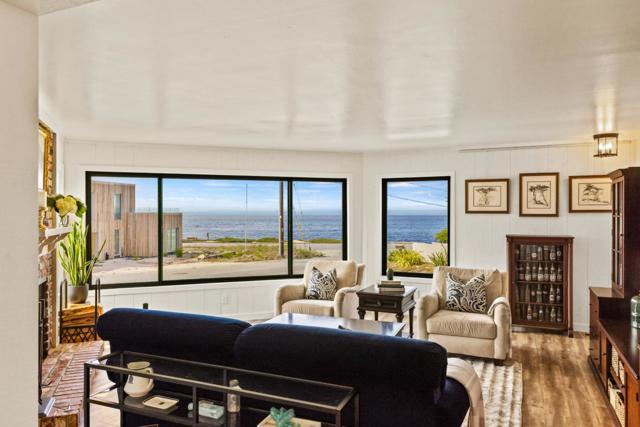
Newport Beach, CA 92663
2121
sqft2
Beds3
Baths Blending architectural sophistication with everyday livability, this approximate 5-year-new residence at 3306 Via Oporto offers the ultimate in modern coastal living while ideally situated just steps from the vibrant shops, dining, and energy of Lido Marina Village. The contemporary home spans approximately 2,121 square feet across three beautifully designed levels, plus a 700+/- square foot rooftop terrace that runs the full length of the property, perfect for soaking in the sun, ocean breezes, and iconic Newport Beach views. The entry level features a spacious guest suite with an adjacent full bath, ideal for visitors, a home office, or flexible living needs. On the main level, wide-plank hardwood flooring and designer lighting set the stage for an open-concept living space anchored by a chef’s kitchen with premium stainless-steel appliances, a generous center island with seating, and a custom wine cellar. Off the living room, sliding glass doors open to a private balcony with a built-in BBQ, extending the living space outdoors for easy entertaining. The top floor is dedicated to a luxe primary suite complete with a spa-inspired bath, soaking tub, dual vanities, and large a walk-in closet. A versatile loft with a wet bar and a dedicated laundry room complete this level. Atop it all, the expansive rooftop deck showcases peekaboo views of the Newport harbor, the Pacific Ocean, and distant Catalina Island, along with panoramic city lights from Fashion Island to the hillsides of Newport Coast. Outfitted with a built-in BBQ, outdoor kitchen, and fire pit, it’s a true entertainer’s dream, unquestionably making it the perfect space for relaxing under the sun or entertaining beneath the stars. With curated designer finishes, an attached two-car garage, and a premier location near boutique shopping, fine and casual waterfront dining, specialty coffee shops, fitness studios, and the iconic Lido Theatre, 3306 Via Oporto embodies elevated coastal living at its finest.
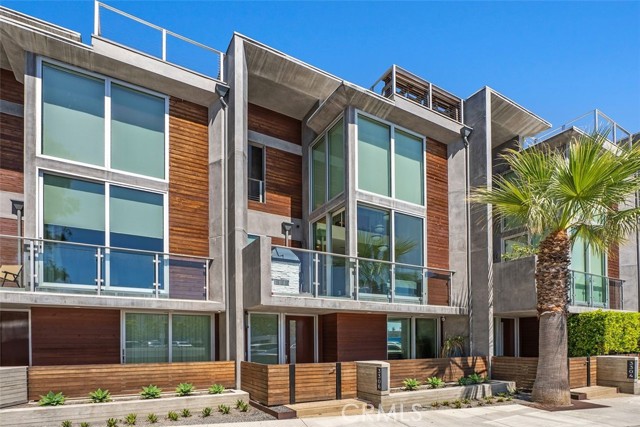
Irvine, CA 92618
3715
sqft4
Beds5
Baths Luxury Corner Lot Home in Altair Irvine: Located in the prestigious 24-hour guard-gated community of Altair Irvine, this rare premium corner-lot residence offers 4 bedrooms, 5 bathrooms, and 3,715 sq. ft. of elegant living space on a 4,896 sq. ft. lot. Fully upgraded with premium hardwood flooring & top-of-the-line stainless steel appliances, First floor: full bedroom suite + office/bonus room (can be converted into 6 bedrooms) Expansive great room seamlessly opens to a California Room, perfect for indoor-outdoor living, Large private backyard offering exceptional privacy, ideal for entertaining, Spacious upstairs loft — perfect as a family lounge, media room, or study, Dedicated laundry room & generous 2-car garage with ample storage , World-class clubhouse, 3 resort-style pools & spas, tennis/sport courts, BBQ pavilions, children’s playgrounds, scenic parks & walking trails.Zoned for Portola High School and the award-winning Irvine Unified School District.Close to major freeways, upscale shopping, dining, and everyday conveniences.A dream home in Altair, Irvine — must see it!
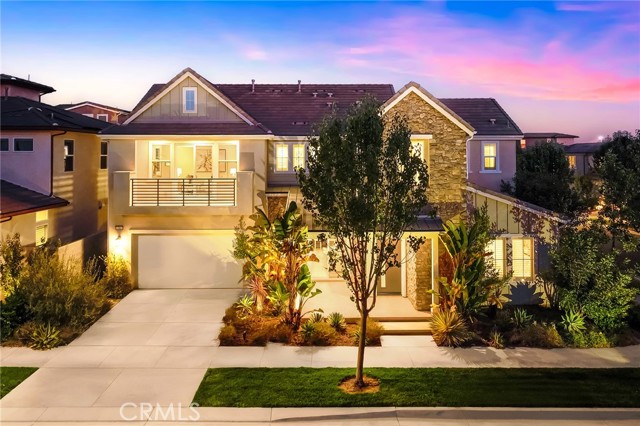
Ventura, CA 93001
3229
sqft4
Beds5
Baths Great Value for a 2022 custom-built home at Pierpont Beach in Ventura!Now is your opportunity to celebrate life at the best beach in Ventura County. Built in 2022 this like-new coastal home is move-in ready, with over $200,000 in recent upgrades. Just bring your sunscreen.Bespoke Furnishings Included. Ideal for second home or relocation. Beautifully designed with a flexible floorplan perfect for a primary residence, tranquil beach retreat, or multi-generational nest, with plenty of space for entertaining guests. Bedrooms on all three floors with an elevator for easy access. The kitchen is eye candy, hosting top of the line appliances such as: La CornuFe, Fisher and Paykel, and True. Paired with a walk-in pantry, open shelving and plenty of drawer space, there is more than enough storage for all your culinary needs.The living spaces have upbeat finishes, loads of windows, wall mounted TV's and La Cantina style glass doors. Whole house sound system.Baths are well-equipped with curbless showers and two soaking tubs (one with a fireplace). Two laundry areas, with a third hookup available.You'll find interior and exterior custom automated blinds, several patios, and charming outdoor vignettes along with a low-maintenance private yard.Keyless entry gates, a motion activated security system and third floor ocean and mountain views round out just some of the many special details of this almost-new home.Additional Features:Fountains; Pre-wired for Driveway Gate; Wired for Electric Vehicle Charging Station; Full Size Wine Refrigerator; Laundry Connections on each floor; BBQ Grill. One block to ocean in charming Pierpont Lanes neighborhood. Easy access to L.A. or Santa Barbara Counties via 101. Close to Ventura Harbor, and historic Downtown Ventura.

Los Angeles, CA 90049
2633
sqft4
Beds3
Baths Nestled off Oakmont Drive in the Kenter Canyon neighborhood of Brentwood, this striking Mid-Century contemporary residence blends timeless architectural design with thoughtful modern updates. Featuring 4 bedrooms and 2.5 bathrooms, the home spans over 2,600 square feet of single-level living space, offering the ideal combination of functionality, flow, and comfort. From the moment you step inside, you are greeted by an open floor plan flooded with natural light, where expansive living areas seamlessly connect. The spacious heart of the home, anchored by walls of glass and sliding doors, effortlessly flows from the formal living room to a flexible dining and family room space. The adjacent eat-in kitchen has been tastefully updated with top-of-the-line appliances, including dual Wolf ovens, a Sub-Zero refrigerator, a Miele dishwasher, and a Thermador range, ensuring both style and performance for the home chef. The thoughtful layout separates living quarters into distinct wings: the east wing hosts the tranquil ensuite primary bedroom and a generous secondary bedroom, while the west wing features two additional bedrooms, offering privacy and versatility for guests, gym, or office use. Outdoors, enjoy a sparkling swimming pool, sun-drenched patio, and a separate turfed area, ideal for lounging, entertaining, or play. Modern conveniences include a 2-car garage with dual EV charging outlets, and an updated HVAC system, all adding to the ease of everyday living. This residence captures the essence of Kenter Canyon: serene surroundings, and close proximity to Brentwood's best dining, shopping, and amenities come together. A rare opportunity to experience single-level Mid-Century living reimagined for today's lifestyle.

Page 0 of 0



