search properties
Form submitted successfully!
You are missing required fields.
Dynamic Error Description
There was an error processing this form.
Newport Coast, CA 92657
$13,950,000
6198
sqft6
Beds7
Baths On a tranquil cul-de-sac in the exclusive, guard-gated community of Pelican Hill in Newport Coast, California, a 6,200-square-foot estate sits on a scenic quarter-acre lot. Its freshly painted exterior, towering palm trees, and manicured landscaping set the stage for this 6-bedroom, 6.5-bath Spanish-style residence. Panoramic views of the Pacific Ocean and spectacular sunsets are visible from many vantage points. Glass-inlaid double doors open to a grand foyer, where soaring ceilings, exquisite and artful design create a refined ambiance. Handcrafted Spanish natural stone fireplaces anchor key entertaining areas. The main level features formal living and dining areas that capture coastal views. An inviting family room leads to a sun-drenched breakfast nook and an exceptional chef-inspired kitchen. Equipped with premium Viking/JennAir appliances and oversized Spanish natural stone island. Downstairs provides a guest ensuite and powder room, while upstairs features four comfortable and stylish retreats, along with an office adorned with bookcases and a custom double-sided desk that can easily be converted back into a fifth bedroom. The primary suite featuring a personal sitting area with a fireplace, an ocean-view terrace, Spanish natural marble double vanities, a bathing tub, shower, and a smart toilet. Carefully selected high-end curtains and wallpaper imported from England, as well as luxurious carpets. The junior suite shares the same design philosophy, but with different decorations. Its ensuite also features a double vanity, a brand-new tub and shower. From its British-sourced wallpaper and high-end curtains to the color and pattern of the carpet, all are meticulously arranged. A generous walk-in closet and an integrated dressing room complete this exquisite retreat. Two additional rooms, each with a different design style, provide comfortable space for relaxation. In the backyard, resort-style amenities await, a swimming pool and spa, a California room with an outdoor kitchen including a gas stove and a sink meticulously designed for outdoor entertaining. Highlights include a high-end chandelier, smart sliding mortise locks, pop-up sockets, recessed lighting with dimmers, and a separate laundry room, customized curtains, wallpaper, moldings, and wall panels throughout the home. Attached 4-car garage completes its practical appeal. Discover the pinnacle of coastal living, where every detail is meticulously crafted for those with discerning taste!
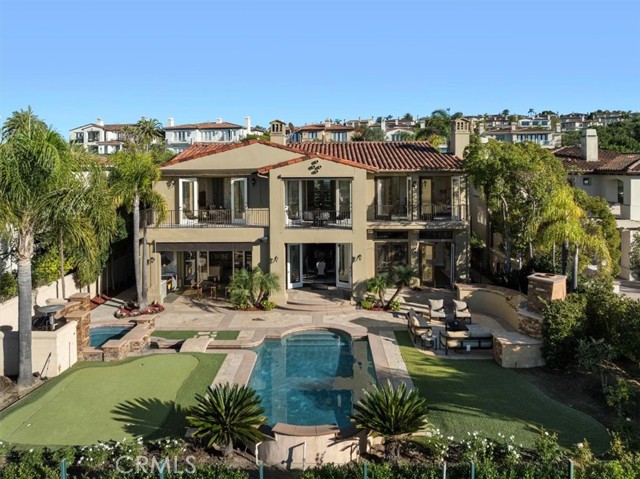
Rancho Santa Fe, CA 92067
15240
sqft6
Beds9
Baths Set behind gates on 3.34 lush acres, this private Del Rayo Estates masterpiece offers panoramic views and resort-style living. The main residence features grand formal rooms, a chef’s kitchen, expansive family and game rooms, wine cellar, media room, executive office, and six luxurious bedroom suites — including a stunning primary retreat with dual baths and dressing rooms. Outdoor living shines with a dazzling pool, waterfall, full pool pavilion (kitchen, bar, pizza oven, fireplaces), covered loggias, summer kitchen, and manicured gardens. A separate 990 SF guest house includes a full suite with bar and living area. Additional highlights: 8-car garage, natural gas, sewer, full security system. One of the finest estates in Del Rayo — a rare offering of timeless beauty, privacy, and exceptional craftsmanship. Gracing a prime location in Del Rayo Estates with expansive views, this magnificent 3.34-acre estate is gated and lushly landscaped — with complete privacy. From the moment you arrive, you are enveloped in the ambiance of a Mediterranean paradise, where mature pepper trees, stately palms, and the soothing sounds of cascading water create a serene and luxurious atmosphere. Impressive entry gates open to reveal sweeping lawns, mature lush landscaping, and an elegant motor court. The residence itself beckons with grand yet inviting spaces that flow effortlessly indoors and out — leading to a dazzling pool with stone detailing, a massive waterfall, and an extraordinary pool pavilion featuring a full kitchen, bath, bar, pizza oven, and dual fireplaces. A separate 990 sq. ft. guest house offers a large sitting room with bar, full bath, and private bedroom — perfect for guests or extended family. Inside the main residence, large picture windows frame panoramic views. The formal living and dining rooms provide ideal settings for grand entertaining, while the chef’s kitchen — with a generous center island, professional-grade appliances, and breakfast area — opens to an expansive family room with fireplace, custom built-ins, and an adjoining game room with a professional bar and wine cellar. The estate encompasses six exceptionally appointed bedroom suites, each with private baths and spacious closets. The private, oversized primary suite offers a tranquil retreat with sitting area and fireplace, dual custom dressing rooms, and separate sumptuous baths —all capturing breathtaking views. Additional features include a wood-paneled executive office/library, secondary office or fitness room, and a state-of-the-art media room. Outdoors, enjoy multiple entertaining venues —covered loggias with summer kitchen, outdoor fireplaces, manicured gardens, and rolling lawns. Garaging for eight vehicles, natural gas, sewer, and a comprehensive security system complete the offering. Every element has been thoughtfully selected and executed with the highest quality craftsmanship. Simply stated, this is one of Del Rayo Estates’ most exceptional etates.
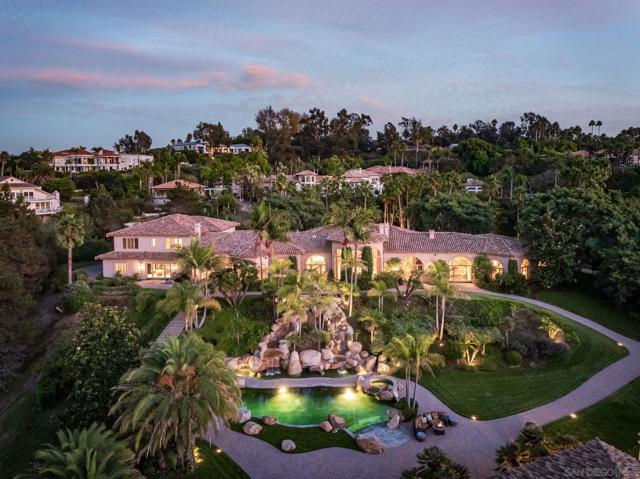
Davenport, CA 95017
4117
sqft5
Beds6
Baths Experience The Landing, designed for those who break boundaries and seek inspiration at the waters edge. Discreetly positioned on one of Northern Californias most exclusive stretches of coastline where homes rarely become available, this modern beach sanctuary is just ten minutes from Santa Cruz's vibrant tech and surf scene, one hour from SFO, and literally steps from the Pacific. Legendary surf breaks flank both sides of your private backyard, making it effortless to slip out for a dawn session or host board meetings on the sand. Every room in this 5-bedroom, 4 full and 2 half-bath masterpiece is enveloped by panoramic ocean views and filled with the sounds of saltwater and wildlife. This timeless, whimsical state-of-the-art design features a walk-in pantry, climate-controlled wine wall, immersive home theater, radiant floors, and smart lighting with over 176 programmable options for every mood. The homes custom woodwork, made from reclaimed redwood, honors the past while curating an atmosphere of bold possibility. The expansive, modern kitchen and open living spaces are playgrounds for private indulgence or dynamic gatherings, while a Zen garden adds tranquility just steps from the surf. Approved plans included for a two+ car garage and artist loft above with ocean views.
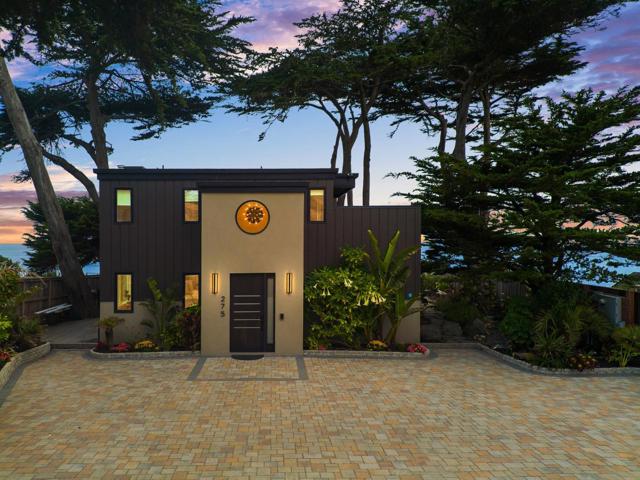
La Jolla, CA 92037
2276
sqft4
Beds3
Baths DAZZLING, SWEEPING OCEAN VIEWS in La Jolla Shores. Development opportunity nearing completion of entitlements, saving you a ton of time and money. The Island Architect's design calls for an important contemporary residence that makes a bold architectural statement, with beautiful flow, private outdoor spaces, terraces, pool. Artistic renderings for illustrative purposes only. Renderings are not to scale. Features, finishes, and details are subject to change. Currently there is a 'tear-down' house on the lot. Plans for the 8,555 SF home include 6 bedrooms, 5 bathrooms, and 2 powder rooms. Amenities include a game room/lounge, exercise room, 2 laundry rooms, primary suite, living and dining rooms, kitchen with breakfast area, butler's pantry, library, elevator, natural gas appliances and hookups, natural gas fireplace, sound attuning walls, west facing glass facade, mechanical storage, exterior pool bath, 5 garages total, 2 of them include storage, basement level terrace to walkout lawn, basement mechanical and pool storage, main level terrace with vanishing edged pool above ground, BBQ area adjacent to kitchen, and large front motor court with 2 additional garages. Artistic renderings for illustrative purposes only. Renderings are not to scale. Features, finishes, and details are subject to change.

Newport Beach, CA 92663
0
sqft0
Beds0
Baths This is a genuine once-in-a-lifetime opportunity to acquire one of the finest Newport Heights parcels. Set on a sloping bluff this property affords unequalled Panoramic views of Ocean, Harbor, Lido, and Catalina Island. Two houses on one lot. Value is in the land. Great opportunity for Developer or build your dream estate in Newport. Huge 26,134 sq. ft. lot.
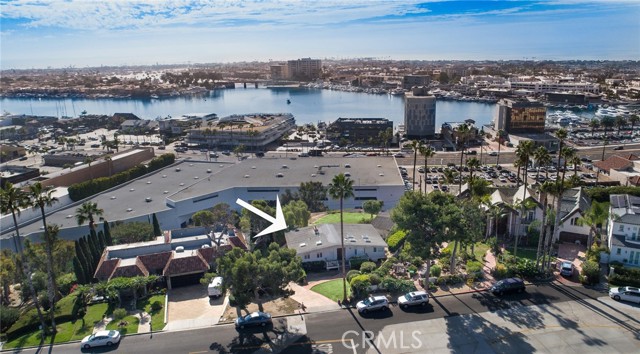
Adelanto, CA 92301
0
sqft0
Beds0
Baths ±80 acres of unimproved land for sale at the southeast corner of Emerald and Cassia in Adelanto; APNs: 0455-052-12, 13, 14, 15, 16, 17, 64. Zoned Light Manufacturing (LM) and approved for a variety of industrial purposes, including warehousing, assembly/manufacturing, contractor yards, and more. Water, sewer, and power are available at site. Conceptual plans estimate a footprint of approximately 1.2MM square feet with 188 dock doors, and ±1,000 stalls. Neighboring businesses include XPO Logistics, YRC Freight, Northwest Pipe Supply, Adelanto Event Center, Diversified Minerals, and Nova Storage. This location is in proximity to support activities at the Southern California Logistics Airport, whose tenant roster includes Amazon, Boeing, GE Aviation, Kuerig/Dr. Pepper, M&M/Mars, Newell Rubbermaid, and more. Immediate access to Highway 395, 8 miles to Interstate 15, and 70 miles to the Ports of Los Angeles. This site is also 25 miles from BNSF’s future Barstow International Gateway (BIG), a state-of-the-art intermodal facility spanning 4,500-acres designed to revolutionize international logistics and distribution regionally and domestically. Buyer to verify all information contained herein. Agent and their representatives are not responsible for the accuracy of these claims.
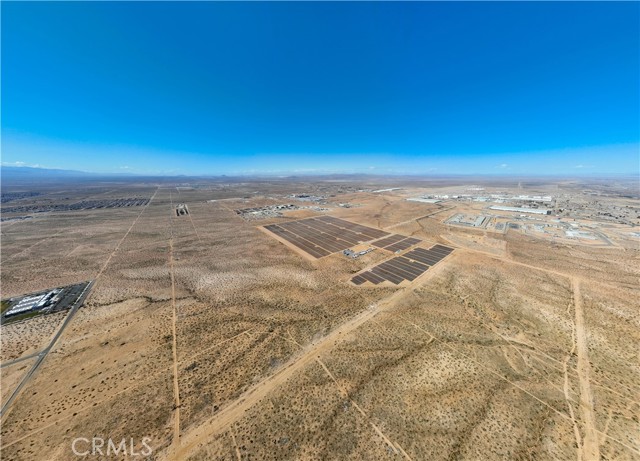
Malibu, CA 90265
6782
sqft5
Beds8
Baths Welcome to a luxurious haven in the heart of Malibu close to our newly contructed schools. Located on roughly one and a half acres useable acres, this exquisite 6,782 square-foot estate, including a guest house and spacious three-car garage, offers an unparalleled coastal compound, all in close proximity to the Malibu schools, Zuma beach and miles of hiking trails. With five generously-sized bedrooms and seven and a half bathrooms, this elegantly designed trophy property offers ample accommodations and resort-style amenities for hosting and entertaining visiting family and friends. As you enter through the oversized, glass pivot door, the dramatic great room with its sweeping ocean views, walls of sliding glass and a stunning built-in bar, a focal point for unforgettable gatherings, immediately captivates you. Next to the adjacent towering wine wall, an expansive kitchen is a chef's dream come true with two center islands and gourmet appliances including a six-burner stove, double ovens, built-in espresso maker, microwave and touch-open sub-zero refrigerator and freezer. Flowing seamlessly from the kitchen, is the striking ocean view dining area and spacious living area beyond, complete with built-in flat screen and linear fireplace, all opening up to an entertainer's patio. The large media room off the living room provides a second gathering space for living and entertaining. The primary bedroom suite offers a retreat within a retreat, boasting two luxurious bathrooms and individual walk-in closets, providing the ultimate in privacy and pampering. The entertainment possibilities overflow at this majestic property. Gather with friends around the ocean view fire pit, overlooking the pool and spa. For active lifestyle aficionados, a dedicated pickleball court and basketball hoop awaits your next game and the dedicated poolside gym beckons you to work out. Spacious patios throughout provide the perfect setting for front row seats to the stunning ocean views. A flat grassy area at the west end of the property is ideal for swing sets or outdoor activities, while the impressive gated entry and expansive driveway ensure ample parking for guests. This contemporary estate offers everything you could desire in a luxury property. With its sleek stone finishes throughout and thoughtfully designed spaces, it is a haven for those who appreciate the finer things in life. Don't miss the opportunity to make this extraordinary property your new home.

Newport Beach, CA 92663
2000
sqft4
Beds3
Baths This is a genuine once-in-a-lifetime opportunity to acquire one of the finest Newport Heights parcels. Set on a sloping bluff this property affords unequalled Panoramic views of Ocean, Harbor, Lido, and Catalina Island. Two houses on one lot. Value is in the land. Great opportunity for Developer or build your dream estate in Newport. Huge 26,134 sq. ft. lot.
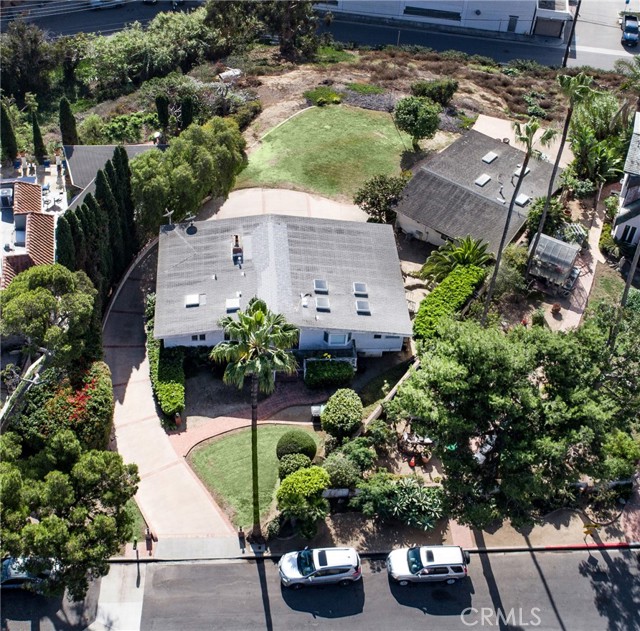
Encino, CA 91436
12061
sqft7
Beds10
Baths Introducing a masterfully crafted gated estate that redefines luxury living, privacy, and scale in the heart of Encino’s prestigious Royal Oaks enclave. Designed by acclaimed architect Eran Gispan and elevated by bespoke interiors from Sophea Design, the residence delivers a seamless balance of modern sophistication and resort-style living—crafted at the highest level. A grand circular motor court with paver detailing, and two mature olive trees creates a timeless sense of arrival and privacy. Inside, soaring two-story ceilings, hand-applied plaster walls, and warm wood detailing frame a light-filled, open floor plan. Wide-plank white oak floors extend throughout the entire home. The kitchen is a true statement of form and function, anchored by a double island wrapped in dramatic Calacatta Viola marble, Custom white oak cabinets, premium Miele appliances, and a separate prep kitchen with walk-in pantry. Adjacent to the dining area, a serving bar with limestone countertops and backsplash enhances entertaining flow, while the family room is defined by a sculptural travertine stone. The main residence features six bedrooms, all en-suite, in addition to an office, a dedicated movie theater, gym, lounge and game room. The primary suite is a private sanctuary, highlighted by a private balcony and a spa-inspired bath wrapped in leathered Taj Mahal stone, complete with a skylit shower that fills the space with soft natural light. Designed for year-round enjoyment, the grounds unfold as a true private resort. The expansive backyard includes an oversized pool with spa, sunken firepit, basketball court, putting green, generous grassy yard, and a fully equipped outdoor kitchen and barbecue—ideal for both intimate evenings and large-scale entertaining. Completing the compound is a detached guest house featuring one bedroom, one bathroom, and a living area, offering exceptional flexibility for guests, extended family, or a private studio. Additional highlights include a four-car garage, expansive gated driveway, exceptional privacy throughout, and a full Control4 smart-home system managing lighting, climate, interior and exterior audio, alarm system, and security cameras. Located moments from Ventura Boulevard’s premier dining and boutique shopping, and within the highly coveted Lanai Road School District. This one-of-a-kind estate offers the scale of a private compound, the sophistication of a designer residence, and the lifestyle of a world-class retreat.

Page 0 of 0



