search properties
Form submitted successfully!
You are missing required fields.
Dynamic Error Description
There was an error processing this form.
Mountain View, CA 94040
$3,488,000
2255
sqft4
Beds4
Baths Brand new construction in Mountain Views desirable Cuesta Park area! Welcome to Luxe Oak Community, a boutique community of four contemporary single-family homes. This home offers 2,255 sqft of thoughtfully designed living space with 4 spacious bedrooms and 4 full baths. Ground floor ensuite. Enjoy 10' ceilings, walls of windows, and an open-concept layout filled with natural light. Chefs kitchen features custom cabinets, quartz countertops, premium appliances, and a huge center island. The kitchen flows into the dining and great room with a wide sliding door to the covered back patioperfect for indoor-outdoor living. Recessed lights, modern fixtures, and an electric fireplace add style and warmth. Located near Cuesta Park, Bubb Elementary, Graham Middle, and just about 1.5 miles to Downtown MV, Caltrain, and major tech campuses. A rare new home opportunity in a prime neighborhood.

Belmont, CA 94002
3740
sqft4
Beds4
Baths A stunning full-scale renovation of modern luxury. Featuring a flexible primary suite that can be used as an ADU, this home offers versatility for extended family or guests. The home showcases expansive living and dining spaces, abundant natural light, and a seamless flow for entertaining. A chef's kitchen with premium appliances and custom finishes anchors the main level. The full finished basement awaits your inspiration - perfect for a media room, gym, or creative retreat. Enjoy gorgeous neighborhood views from multiple vantage points, with multiple decks for gatherings or quiet relaxation. Ideally located near top-rated schools, parks, and downtown amenities, this Belmont home redefines turnkey living.

Sunnyvale, CA 94087
2396
sqft4
Beds4
Baths Welcome to this exquisite single-level masterpiece, reimagined & expanded in 2020. Offering 2,396 sq. ft. of luxury on a Ginkgo tree-lined street, this designer home by Young & Borland Architects blends natural wood & stone with timeless architecture inspired by Frank Lloyd Wright's principles. A dramatic atrium entry with 11' ceilings & multiple skylights seamlessly flows into a light-filled great room. The kitchen is a culinary masterpiece showcasing uncompromising artisanship with handcrafted Italian cabinetry, a natural marble island, Dekton counters, full wall textured tile backsplash, & imported lighting, + a butler's pantry & convenient coffee nook. Retreat to the opulent primary suite, featuring a walk-in closet & spa bath with huge walk-in shower & soaking tub. A junior ensuite, two additional bedrooms, remodeled baths, & a dedicated study offer flexible living. The private backyard sanctuary offers a pergola and outdoor kitchen with a Blaze BBQ and stone counters, perfect for al fresco dining. Sustainable upgrades include a 9.2 kW owned solar system, a dual-zoned heat pump w/ A/C, & 10" wide plank h/w flooring. This is a rare opportunity to own a home that embodies architectural brilliance, superb craftsmanship, & modern luxury in one of Sunnyvale's most coveted areas.
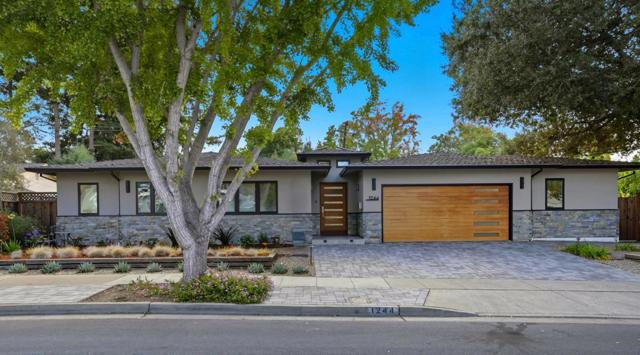
South Pasadena, CA 91030
4514
sqft4
Beds5
Baths Idyllically located in Braewood Court, one of South Pasadena’s only gated communities, this 4,512 square foot custom estate spares no expense in luxury appointments and modern amenities. Perfectly perched above street level, the home offers maximum privacy along with breathtaking views of the San Gabriel Mountains and twinkling city lights.A dramatic two-story entryway sets the tone for the home’s incredibly open and modern layout—truly an entertainer’s dream. The expansive floor plan includes formal living and dining rooms, a gourmet chef’s kitchen with granite countertops, a center island, high-end appliances, and custom cabinetry, as well as a family room with fireplace and wet bar that opens through French doors to the outdoor living spaces.The home features 4 spacious bedrooms (including 3 en-suites and a grand master suite), 4.5 bathrooms, a dedicated study, multiple balconies, and a 3-car garage. Elegant interior details include marble and Santos mahogany floors, recessed ceilings, a custom granite medallion, a striking 52" crystal chandelier, detailed wood molding, and thoughtfully designed built-ins throughout.The beautifully landscaped front yard with lush greenery creates a serene and inviting ambiance from the moment you arrive. The backyard is masterfully designed with feng shui principles, featuring a tranquil water fountain, a deck floating above a peaceful pond, and generous patio space for outdoor dining and relaxation—ideal for both quiet reflection and entertaining guests.All of this is located within the award-winning South Pasadena School District, offering both prestige and access to top-tier education. This one-of-a-kind estate seamlessly blends architectural sophistication, natural beauty, and modern luxury in one of the most coveted locations in the area. .
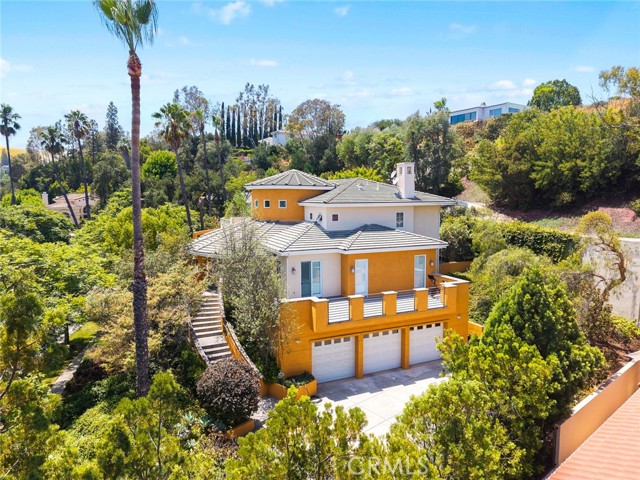
Santa Monica, CA 90403
0
sqft0
Beds0
Baths Builders, contractors, developers, and owner-users, this is your chance to bring a legacy estate to life in Santa Monica's highly desired North of Wilshire within the Wilshire-Montana neighborhood. Situated on a prime 8,312 sq ft lot, this property is shovel-ready with Ready-to-Issue permits (RTI) for a 3,340 sq ft custom residence offering 4 bedrooms and 4 bathrooms, paired with a 945 sq ft ADU designed with 2 bedrooms, 3 bathrooms, a total of 4,285 sq ft of living space plus a 400 sq ft garage. The plans also include a swimming pool and landscaped grounds, perfectly curated to capture the essence of California coastal living. All the complexities, the back-and-forth with the city, the hassle, and the delays have been handled. Final approvals are underway, which means you can move forward swiftly with construction, whether your goal is to build and hold a family estate or build and resell for profit. Surrounded by multi-million-dollar homes, this address represents both an enviable lifestyle and a secure long-term investment in one of the most prestigious areas on the Westside. Santa Monica is highly regarded for its strong municipal services and top-rated schools, with Franklin Elementary nearby as well as excellent middle and high school options, making this district one of the most desirable in Los Angeles. Here, life unfolds against a backdrop of sunlit skies and ocean breezes, with cafes and restaurants on Montana Avenue just moments away, along with the Brentwood Country Mart, Erewhon, Whole Foods, yoga and Pilates studios, designer boutiques, and endless shopping. A short stroll or bike ride brings you to the iconic Santa Monica beaches, where golden sunsets paint the Pacific and the rhythm of the waves becomes part of everyday life. Beyond lifestyle, this property is uniquely positioned near major employment hubs, including Hulu, Lionsgate Entertainment, Snap Inc., Sony, Amazon, Microsoft, HBO, Universal Music Group, CBS, and Oracle, attracting a dynamic professional community and ensuring strong ongoing demand. This is more than a lot; it's a canvas for visionaries. With permits in hand, the hard work already done, and the path cleared of red tape, you can skip the headaches of entitlement and approvals and go straight to building your masterpiece. Whether you imagine a modern family retreat, a luxury resale, or a long-term investment, this property offers the rare combination of lifestyle, location, and opportunity in one of Los Angeles' most prestigious coastal communities.
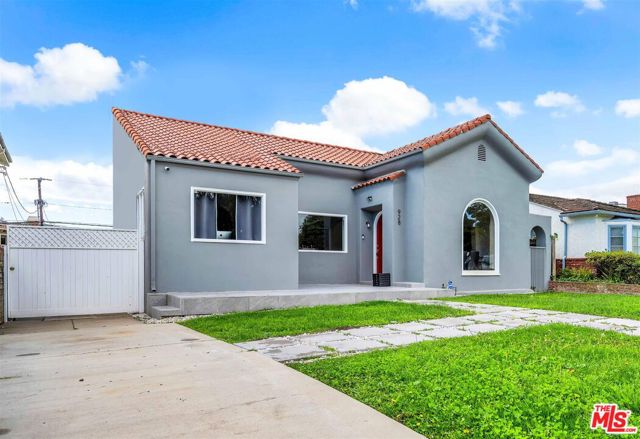
Santa Monica, CA 90403
1255
sqft2
Beds1
Baths Builders, contractors, developers, and owner-users, this is your chance to bring a legacy estate to life in Santa Monica's highly desired North of Wilshire within the Wilshire-Montana neighborhood. Situated on a prime 8,312 sq ft lot, this property is shovel-ready with Ready-to-Issue permits (RTI) for a 3,340 sq ft custom residence offering 4 bedrooms and 4 bathrooms, paired with a 945 sq ft ADU designed with 2 bedrooms, 3 bathrooms, a total of 4,285 sq ft of living space plus a 400 sq ft garage. The plans also include a swimming pool and landscaped grounds, perfectly curated to capture the essence of California coastal living. All the complexities, the back-and-forth with the city, the hassle, and the delays have been handled. Final approvals are underway, which means you can move forward swiftly with construction, whether your goal is to build and hold a family estate or build and resell for profit. Surrounded by multi-million-dollar homes, this address represents both an enviable lifestyle and a secure long-term investment in one of the most prestigious areas on the Westside. Santa Monica is highly regarded for its strong municipal services and top-rated schools, with Franklin Elementary nearby as well as excellent middle and high school options, making this district one of the most desirable in Los Angeles. Here, life unfolds against a backdrop of sunlit skies and ocean breezes, with cafes and restaurants on Montana Avenue just moments away, along with the Brentwood Country Mart, Erewhon, Whole Foods, yoga and Pilates studios, designer boutiques, and endless shopping. A short stroll or bike ride brings you to the iconic Santa Monica beaches, where golden sunsets paint the Pacific and the rhythm of the waves becomes part of everyday life. Beyond lifestyle, this property is uniquely positioned near major employment hubs, including Hulu, Lionsgate Entertainment, Snap Inc., Sony, Amazon, Microsoft, HBO, Universal Music Group, CBS, and Oracle, attracting a dynamic professional community and ensuring strong ongoing demand. This is more than a lot; it's a canvas for visionaries. With permits in hand, the hard work already done, and the path cleared of red tape, you can skip the headaches of entitlement and approvals and go straight to building your masterpiece. Whether you imagine a modern family retreat, a luxury resale, or a long-term investment, this property offers the rare combination of lifestyle, location, and opportunity in one of Los Angeles' most prestigious coastal communities.

San Carlos, CA 94070
3136
sqft4
Beds5
Baths Discover modern luxury in this exquisite new-construction home, where breathtaking views and modern design come together in perfect harmony. Offering 4 bedrooms, 4.5 bathrooms, and an attached ADU, this 3,136 +/- square-foot residence is designed for both comfort and sophistication. Designed to showcase its spectacular surroundings, this home features an expansive balcony with sweeping views of the Western Hills for entertaining or quiet reflection. The chef's kitchen, bathed in natural light, flows into a soaring family room with ceilings, while the primary suite offers its own private balcony, double sinks, and a walk-in closet with custom cabinetry. The ADU adds flexibility with a kitchen, full bathroom, and washer/dryer hook-ups. Additional conveniences include multi-level heating and air conditioning, a laundry room, a dumb waiter, and premium finishes. Nestled on a landscaped lot near Hillcrest Circle Park and within the San Carlos School District, this home offers unparalleled elegance with inspiring views. Here, the stunning surroundings aren't just a view, they're a lifestyle. Embrace the beauty of the Western Hills, marvel at the twinkling lights at night, and enjoy every moment in this highly constructed home that redefines elegance and comfort.
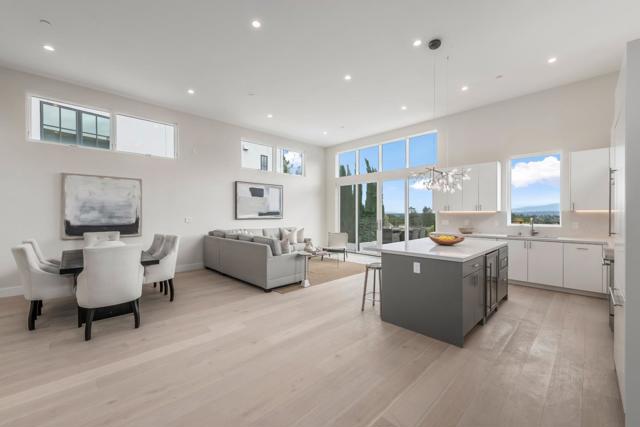
La Canada Flintridge, CA 91011
3322
sqft5
Beds5
Baths Nestled in a serene, sought-after community, this newly expanded and fully renovated Mediterranean-style home on a 0.27-acre lot blends timeless elegance with modern sophistication. A lush front garden with vibrant flowers and layered plantings welcomes you with charm and peace. Upon entry, you're immediately drawn to a double-height foyer, where a chandelier and soft natural light create a striking first impression. It unfolds to an open-concept living space, seamlessly connecting the gourmet kitchen, family room, dining area, and wet bar. Both the living and family rooms feature wood-burning fireplaces, adding warmth to these inviting spaces. The newly-built gourmet kitchen boasts top-tier Sub-Zero and Wolf appliances, sleek cabinetry, and a large center island with ample storage. A wet bar enhances casual gatherings or relaxing with family and friends. The entire space seamlessly flows into the backyard—featuring a pool, gazebo with built-in BBQ, and outdoor fireplace—offers a resort-like retreat with stunning mountain views. A downstairs bedroom sits next to a bathroom with shower are perfect for guests or housekeeper. Upstairs, the primary suite stuns with mountain views, a private balcony, a double-sided fireplace, a marble-clad bathroom with a freestanding tub, and walk-in closet. Three additional bedrooms are bright and spacious, two sharing a custom terrace with sunset and mountain vistas, and one with tranquil tree-lined views. This home also features a paid solar panel system and abundant built-in storage throughout and a separate laundry room and walk-in pantry. Community amenities feature a tennis court, pool, picnic area, three parks with playground including swing, a jungle gym, and a scenic walking path. Located in the award-winning La Cañada Unified School District, and close to top private and public schools. This home offers timeless elegance and a peaceful yet connected lifestyle-just 3 minutes from the LCF country club. this residence offers privacy, luxury, and community. Don’t miss your dream home!
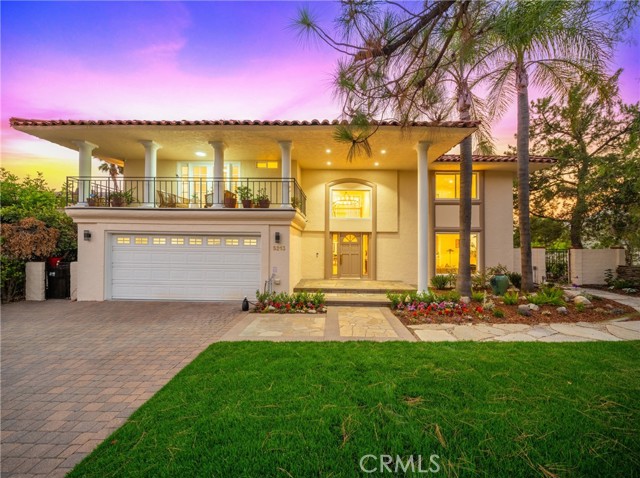
Saratoga, CA 95070
2071
sqft4
Beds3
Baths Turn onto a cul-de-sac in the prestigious Golden Triangle of Saratoga and be transported from the hustle of Silicon Valley to a retreat back to nature; this impressive Country English 4 bedroom property nestled near the end of the road welcomes you home through a dramatic South facing front door and into a sun-drenched living space; Be enchanted looking through the 4 panel french doors and windows that lead out to a stone patio and listen to the peaceful sounds of the Saratoga Creek running directly behind the property; or grab a snack from your fully-appointed kitchen and relax in the nearly all glass family room nook; all conveniently located less than a mile from the shops and dining of Saratoga Village and distinguished Saratoga schools. Additional features include newly refinished hardwood floors in living and 2 downstairs bedrooms with shared bath; two newly carpeted upstairs bedrooms with vaulted ceilings and en suite baths; primary bedroom with wrap around crown lighting, bay window and gas fireplace; impressive crown molding and tall baseboards; slate roof and copper gutters; freshly painted throughout; epicurean kitchen with Sub Zero frig and Wolf range; Saratoga High, Redwood Middie, Saratoga Union Elementary District; easy highway access to 9/17/85

Page 0 of 0



