search properties
Form submitted successfully!
You are missing required fields.
Dynamic Error Description
There was an error processing this form.
Los Angeles, CA 90066
$3,490,000
2265
sqft3
Beds4
Baths In the heart of Mar Vista, moments from Santa Monica's coastline, the Beethoven Market, and the vibrant dining of Venice Boulevard and Abbot Kinney, this modern architectural home captures the ease and sophistication of coastal California living. The open floor plan connects a sunken family room with tiled fireplace, a second living area, a formal dining space, and a wet bar with wine fridge. The gourmet kitchen, anchored by a marble island and stainless steel appliances, is ideal for both daily living and entertaining. Upstairs, the primary suite offers high ceilings, a spa-like bathroom, walk-in closet, and private balcony with ocean views. A second ensuite bedroom, two storage closets, and a laundry closet complete the level. Crowning the home is a spacious rooftop deck showcasing panoramic ocean and marina views, an ideal setting for sunset gatherings. The backyard is a private oasis with a fire pit, outdoor shower, and chef's kitchen with BBQ and fridge. Exterior stairs lead to an upper terrace with a 25' x 25' saltwater infinity pool, spa, and dining deck surrounded by lush greenery. Completing the property is a versatile two-car garage that can easily function as a pool room, creative studio, or home office, enhancing the home's adaptability to any lifestyle.
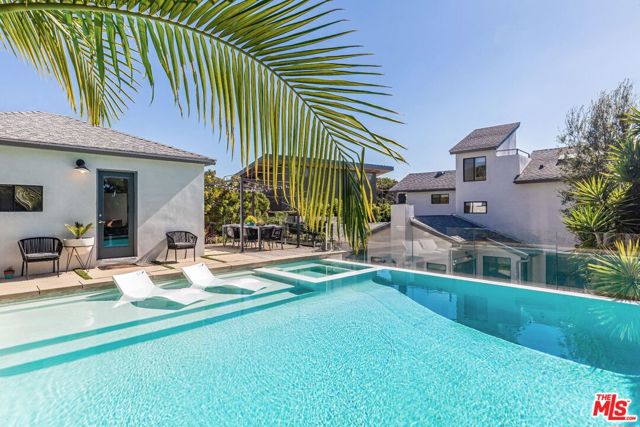
Calabasas, CA 91302
3500
sqft4
Beds3
Baths Discover a one of a kind creative sanctuary in the serene Calabasas Mountains offering a rare blend of privacy, versatility, and soulful living. This retreat features a beautifully updated four bedroom, three bath main residence complemented by a detached ADU perfect for guests, extended family, rental income, or a home studio. Inside, the open concept floor plan is filled with natural light and designed for seamless indoor outdoor living, creating an ideal environment for family gatherings, entertaining, or quiet relaxation. Step outside to enjoy a sparkling saltwater pool, cold plunge, and mineral rich swim spa, all surrounded by lush landscaping and mountain views. Over the past two years, the entire property has been thoughtfully transformed with thousands of plants into enchanting meditation gardens, meandering fruit tree paths, and a natural amphitheater designed for family events and community gatherings. Additional amenities include a detached ADU with a full kitchen and bath offering flexible space for guests or income potential, a dedicated yoga studio for personal practice or private sessions, an inspiring art studio ideal for painting, sculpture, or creative workshops, and a professional recording studio with a sound booth designed for musicians and creators. These carefully curated spaces provide opportunities for wellness, artistic expression, and connection, making this home perfect for families seeking a lifestyle that supports creativity and everyday living. Whether you envision hosting gatherings, running wellness retreats, or simply enjoying a peaceful lifestyle with proximity to Malibu beaches and Los Angeles, this property offers a rare opportunity to live, create, and thrive in a setting that feels like a private retreat while staying connected to city conveniences.
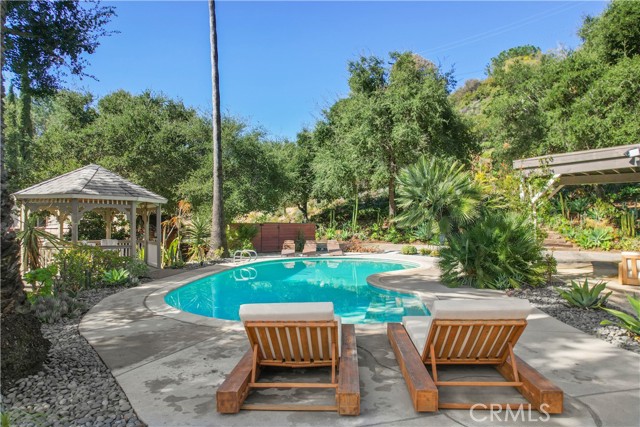
Encinitas, CA 92024
1950
sqft3
Beds4
Baths Ideally situated across from the ocean on coveted Neptune Avenue in Leucadia, this fully remodeled coastal cottage featuring a brand new detached ADU offers the perfect mix of charm, privacy, and walkability. Just steps from Beacon's Beach and a short stroll to local shops and restaurants, it’s nestled in one of North County’s most desirable beachside neighborhoods. The main residence features a beautifully updated kitchen and bathrooms, along with newer windows, roof, flooring, electrical, and plumbing systems. A generous laundry/utility room adds practical convenience. Set on an extra-deep lot, the property offers spacious, usable front and back yards, along with a rare, extra-wide driveway providing off-street parking for up to three vehicles. At the rear of the property is a thoughtfully designed , just completed, and never lived in contemporary 1-bedroom, 1.5-bath ADU offering a modern, practical kitchen, generous loft bonus space, separate address, and easy side access—ideal for guests, rental income, or multigenerational living. This is a rare opportunity to own a versatile, move-in-ready coastal property in the heart of Encinitas.
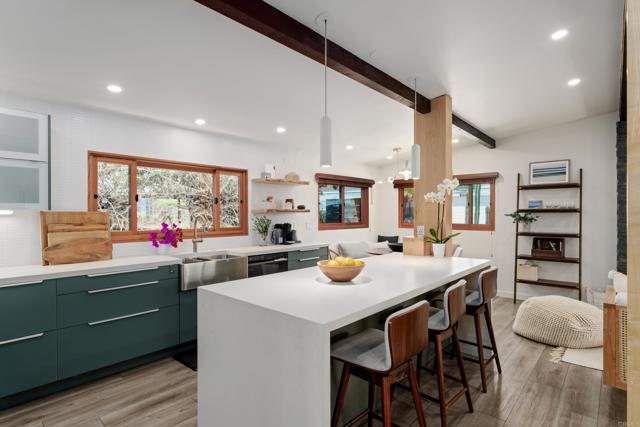
Temecula, CA 92591
5417
sqft7
Beds7
Baths RARE opportunity to own not ONE but TWO Tuscany inspired homes perched on a hill offering STUNNING views from every angle. Perfectly situated on just over 2 acres these Temecula wine country homes are dripping with old world sophistication. Cul-de-sac location means little to no traffic. The security gate at bottom of the driveway makes for a DRAMATIC ENTRANCE, leading you to up to the estate, passing vineyards and 3-bedroom residence on the right bringing you to the 4-bedroom main residence on your left. Main house offers a brand-new custom pool with smooth pebble tech coating & Lunada bay glass tile complimented by a 10 person spa. Have THE BEST soirée with your own custom wood fired pizza oven, outdoor wood burning fireplace & gas firepit. Step through the custom knotty Alder entry doors and notice the soaring ceilings while taking in the breathtaking valley views through the solarian windows past the pool, spa and firepit. Formal dining room sits in the Solarian window setting perfect for evening entertaining and taking in the valley lights. Just off the GREAT room adorned with a fireplace, you’ll find a spa inspired junior suite with a full bath opposite the office and downstairs powder room. Kitchen features high end appliances & finishes offering side-by-side Subzero fridge, Wolf range oven, 2 Bosch dishwashers, Wolf microwave, Kohler faucet, Cambria Ella quartz island counter w/contrasting quartz counter, & handmade Spanish Subway tile backsplash. Upstairs, a secondary private family room, separating the generous Primary Bedroom & Bath from 2 additional Bedrooms and Baths. Just off the family room, an OVERSIZED balcony w/ INCREDIBLE VIEWS overlooking the tranquil vineyard. Flooring upgrades include Colonial Collection European oil finish Oak, Custom American Oak stair treads & a combination of Quartz, Marble & Granite throughout. In addition, custom wood cabinetry, solid core interior doors, Dual System high efficiency AC units, whole house attic fan, Santa Barbara smooth stucco, Gas burning fireplace w/flagstone facade w/ custom live edge oak marble, authentic clay roofing, and sound system. 2ND home offers 3 beds/3 baths~situated offering sweeping views of San Jac mountains w/Stainless Steel appliances, Quartz counters, & fire pit. Drip irrigation means annual water bill
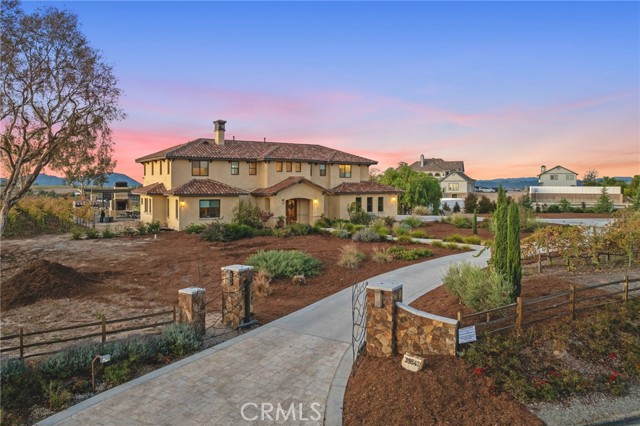
Hidden Hills, CA 91302
2859
sqft5
Beds3
Baths Set on approximately 2.46 acres (107,244 sq ft), this Hidden Hills property runs up the left side of a cul-de-sac of four homes, with hillside acreage that creates scale, privacy, and presence The residence is positioned on a corner lot, elevated above the street The existing home includes 5 bedrooms and 3 bathrooms -- with one bedroom and bath on the main level and four bedrooms with two baths upstairs The primary suite features its own porch, a fireplace, a cedar-lined walk-in closet, and access to attic storage Dual-zone A/C provides comfort with separate systems for upstairs and down Much of the original flooring has been removed, with subfloor or concrete slab exposed in many areas Property is on septic Imagine the possibilities: perhaps a hillside vineyard capturing afternoon sun, or horse corrals taking advantage of the property's scale One of Hidden Hills' equestrian trails runs along the upper edge of the property, offering access to the community's miles of riding paths Buyers are advised to independently verify all potential uses, permits, and improvements with the relevant agencies Hidden Hills is one of Southern California's few guard-gated cities, spanning just 1.7 square miles and known for its equestrian trails, spacious lots, and rural character Community amenities include a pool and tennis courts, with nearby Calabasas shopping, dining, and freeway access adding everyday convenience Primary lot size per public records (APN 2049-026-035) is 57,673sqft. Adjacent vacant lot size per public records (APN 2049-026-051) is 49,571sqft. Combined lot size is 107,244sqft.
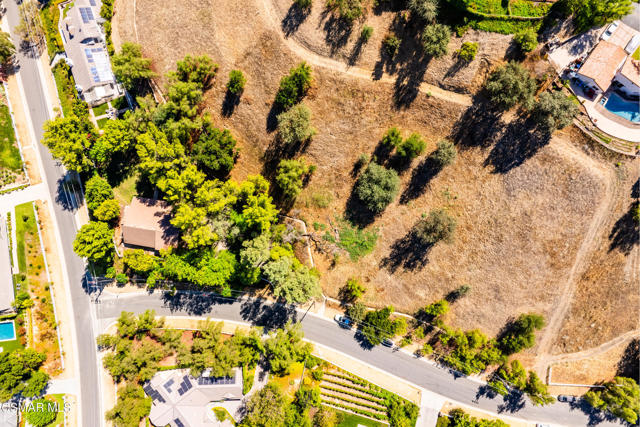
Beverly Hills, CA 90210
3547
sqft5
Beds4
Baths Tucked away in the coveted Beverly Hills Post Office enclave, this contemporary showpiece combines modern design, exceptional craftsmanship, and effortless sophistication. Set on a generous 23,144 sq ft lot, the residence offers 5 bedrooms, 4 bathrooms, and 3,448 sq ft of beautifully curated living space. Inside, soaring ceilings and wide-plank white oak floors anchor an open-concept layout flooded with natural light. Expansive Fleetwood doors and windows create seamless indoor-outdoor connections, infusing every room with brightness and warmth. The main living area flows effortlessly to the front deck, dining space, and kitchenan entertainer's dream. The chef-inspired kitchen showcases rift oak cabinetry, Inalco Larsen honed porcelain counters and backsplash, a large central island with seating, and a chic modern light fixture. High-end Miele appliances, a wine fridge, and an Instahot sink complete the space with style and function. The primary suite is a private retreat with a walk-in closet, balcony, and spa-like bath featuring Calacatta double vanities, a freestanding soaking tub, and a striking Onice White Polished Slab shower. Secondary bedrooms are generously sized and thoughtfully appointed, offering comfort for family and guests alike. Upstairs, a loft opens to the outdoors, blending interior luxury with alfresco living. The expansive exterior is ideal for gatherings, complete with multiple dining and entertaining areas designed for year-round enjoyment. Additional highlights include a SimpliSafe security system, parking for up to seven vehicles, a 220V EV charging outlet, and a built-in fire suppression system. Situated within the acclaimed Warner School District, the home provides a peaceful canyon retreat just moments from Beverly Hills' premier shopping, dining, and entertainment. Experience sophisticated and private canyon living at its finest.

Oakland, CA 94618
4748
sqft6
Beds7
Baths East Facing Rockridge Compound, Reimagined. Welcome to 5229 Miles Ave, a statement property fully rebuilt with over $1,750,000 invested in renovations, plans, and permitting. Only the original second story was retained and lifted more than 7 ft, creating one of the most exceptional homes ever offered in Rockridge. Delivering approx. 4,756 sq ft on an 8,000 sq ft lot, this residence combines luxury, versatility & income potential.The main home spans 3,764 sq ft with 4BD/4.5BA. Two independent ADUs expand the opportunity: a 617 sq ft 1BD/1BA above the rear studio and a 375 sq ft studio with a full kitchen and bath. With private side access, they are ideal for multi generational living, rental income, or running a business from home. Inside, every element reflects quality with soaring ceilings, wide plank oak floors, a striking glass & wood staircase, custom cabinetry, chef grade appliances, & spa inspired bathrooms. Outdoors, a custom kitchen, turf lawn, & expansive patio create a private retreat. Parking for 6 including a 2 car garage & Tesla charger complete the property. Located minutes from College Ave shopping, acclaimed dining, charming cafés, & BART for quick access to San Francisco, this is a once in a lifetime opportunity to live, work, & thrive in Rockridge.
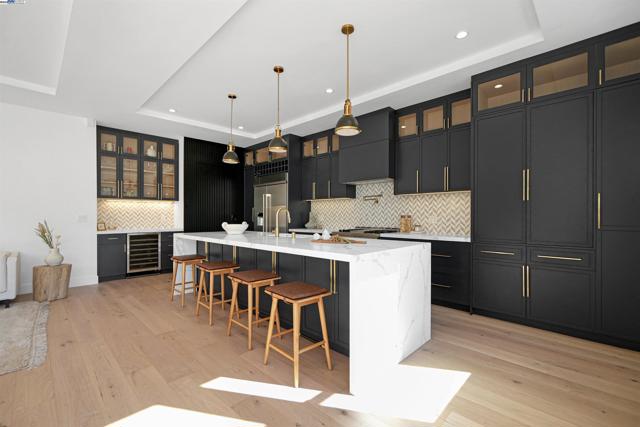
San Marcos, CA 92069
1350
sqft2
Beds1
Baths Come see the 20.2 acres of rolling hills and serene setting in prestigious San Marcos Farms! Seller is motivated to work with any corporation or individual interested in purchasing now. Property has a home/structure and some containers for storage on site. BUY NOW, map later. Priced for quick sale without map. For those wanting to map during escrow with closing at tentative should price accordingly with nonrefundable pay outs during process. All options are on the table. Current zone is for one acre lots. Current expired map needs updating and resubmittal to proceed. New sewer and wastewater treatment coming soon to the area. But now you can move forward with septic on site and 2" water meter. Electrical also to site.
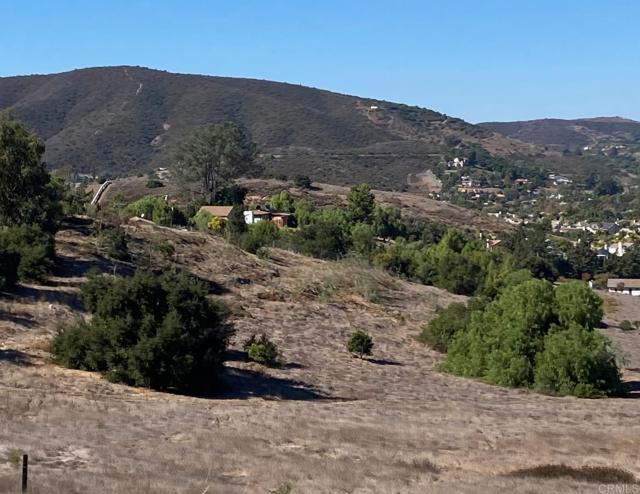
San Jose, CA 95124
2724
sqft4
Beds4
Baths Specialty Coffee, Saturday Only! Exceptionally Redesigned, Newly Rebuilt Custom Expanded East Facing Single Level Contemporary Home in Sought After Carlton Neighborhood Bordering Los Gatos! Modern Bright & Airy Residence Boasts an Open Flowing Entrance & Floor Plan Showcasing (4) Bedrooms, (4) Bathrooms + an Office, Great Room w/Separate Open Dining Area & Custom Buffet Bar, + Additional Seating Area Offering 2,724 Sq Ft on an Oversized 8,375 Sq Ft Lot. Stunning Gourmet Kitchen Includes Imported Cabinetry from Spain, Porcelain Counters & Backsplash, Fisher & Paykal Refrigerator, Thor (6) Burner Gas Range w/Hood, ZLine Dishwasher, Pantry & Large Waterfall Island Overlooking the Oversized Great Room w/12Ft High Ceilings, & 20Ft Basik Folding Window Wall for Indoor/Outdoor Living. Primary Bedroom w/Luxe En-Suite Includes Tres Ceiling, Dual Vanity, Walk-In Shower, Smart Toilet & Walk-In-Closet. Enjoy (3) Luxe En-Suites w/Heated Flooring, Indoor Laundry, Luxury Vinyl Plank Flooring, (4) Skylights, European Light Fixtures, Recessed Lighting, Anderson DP Windows, & EV Car Charger. Professional Landscaped Front Yard & Tranquil Back Yard w/Views of the Mountains, Drought Tolerant Shrubs, Sod, Mature Trees, & Patio were Designed for Entertaining All of Your Family & Friends. Top Schools!

Page 0 of 0



