search properties
Form submitted successfully!
You are missing required fields.
Dynamic Error Description
There was an error processing this form.
Huntington Beach, CA 92649
$3,495,000
3809
sqft5
Beds6
Baths Nestled in one of Huntington Beach’s most coveted communities, Parkside Estates, this stunning (Residence 2) 5-BEDROOM (DOWNSTAIRS MASTER), 5.5-BATH VIEW HOME with over 3,800 SQFT of living space offers unbeatable privacy, luxury, and upgrades… and it’s all set on a premium SINGLE-LOADED WEST-FACING LOT with panoramic VIEWS OF THE OCEAN, Bolsa Chica Wetlands, Bluffs, and Catalina on clear days. Built in 2020 by Shea Homes, there is a reason why these 111 homes within the community are sought after. But this one’s special. Walking to the front door past the CUSTOM ENTRY WALKWAY with its peaceful WATERFALL FEATURE, you’ll feel a sense of calm, which foreshadows what lies ahead. Inside, engineered WOOD FLOORING flows through a modern layout designed for effortless entertaining and everyday comfort. The open-concept kitchen showcases an UPGRADED APPLIANCE PACKAGE, TWO DISHWASHERS, LEATHERED GRANITE COUNTERTOPS, and a walk-in pantry. The kitchen flows seamlessly into the expansive GREAT ROOM and dining areas. The backyard features a COASTAL CALIFORNIA ROOM with a fireplace, OUTDOOR HEATERS, built-in SOUND SYSTEM, and a STRUXURE-AUTOMATED PATIO COVER. If that’s not enough, enjoy your time in the custom “SPOOL” spa/pool framed by a silver sheen privacy hedge. There’s no better place to gather with family and friends than right here. And if you want your own private escape, just turn on the backwall waterfall and let the soothing sounds of running water take you away. One of the biggest reasons this floor plan is popular, is because it has a rare and desirable DOWNSTAIRS PRIMARY SUITE, complete with a spa-like bathroom, CUSTOM-BUILT CLOSET, and its own STACKABLE LAUNDRY for added convenience. Upstairs, enjoy a spacious MEDIA ROOM with wraparound windows, SUNSET VIEWS, and a BONUS BAR/KITCHENETTE. Each bedroom has access to their own bathroom/shower, and the upstairs front bedroom includes a PRIVATE BALCONY overlooking the park, bluffs, and trails just steps away. Other premium upgrades include PAID SOLAR PANELS with backup BATTERIES, UPGRADED CABINETRY with dovetail construction and added uppers, BUILT-IN GARAGE STORAGE, SOUNDPROOFING, a full SECURITY CAMERA system, RING system, DUAL ZONE ACs, DUAL TANKLESS WATER HEATERS, and CENTRAL VACCUM. Quiet, walkable to local parks, trails, playgrounds, and conveniently located near spots like Sweet Elle’s, Café Cup, and the beach, this is more than a home. It’s a dream made coastal. Don’t wait!
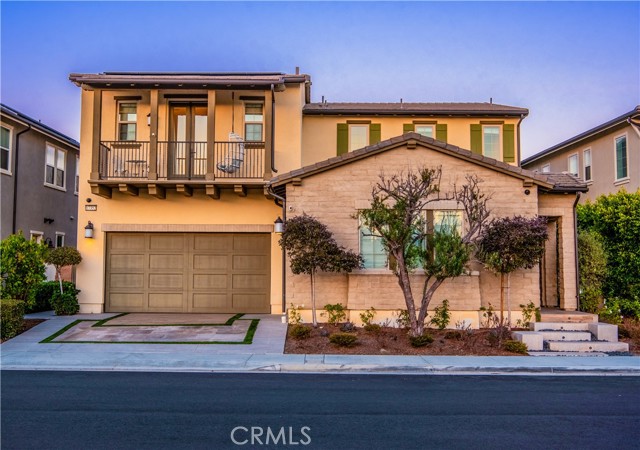
Fontana, CA 92335
0
sqft0
Beds0
Baths 2.97 +/- ACRES IN THE CITY OF FONTANA. A RARE OFFERING OFF THE 210-FWY ON WALNUT STREET WEDGED IN BETWEEN SIERRA AVENUE AND JUNIPER AVENUE. LOCATED IN THE PROMENADE SPECIFIC PLAN (SP) WITH MULTIPLE ALLOWED USES WITHIN THE COMMERCIAL ZONE OF THE SP AND ADJACENT TO A FUTURE WALMART SUPERCENTER. LESS THAN 1 MILE SOUTH OF SIERRA LAKES GOLF COURSE AND THE CITY'S MAJOR TRADE ARE THAT INCLUDES COSTCO, LOWE'S AND LA FITNESS. PERFECT INFILL OPPORTUNITY IN THE 2ND MOST POPULOUS CITY IN SAN BERNARDINO COUNTY.
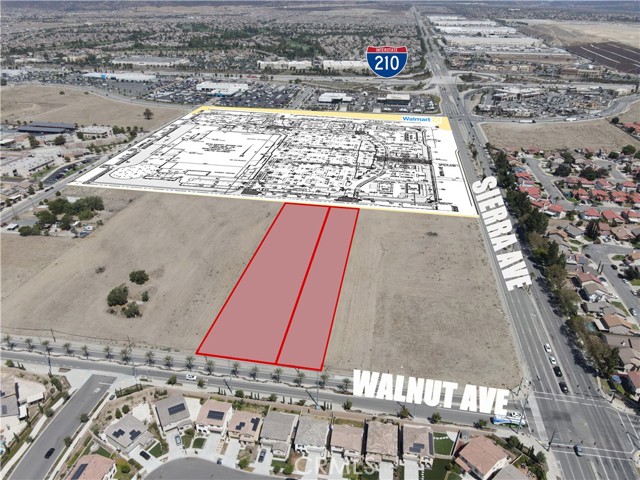
Oxnard, CA 93035
2738
sqft4
Beds5
Baths Located in the most private secluded area of Mandalay Shores and just across the street from the ocean sits one of the nicest turnkey homes. Welcome home to 1410 Marine Way! Entertainer's delight inside and out with 1st & 2nd floor deck space with views of the ocean! A must see!!
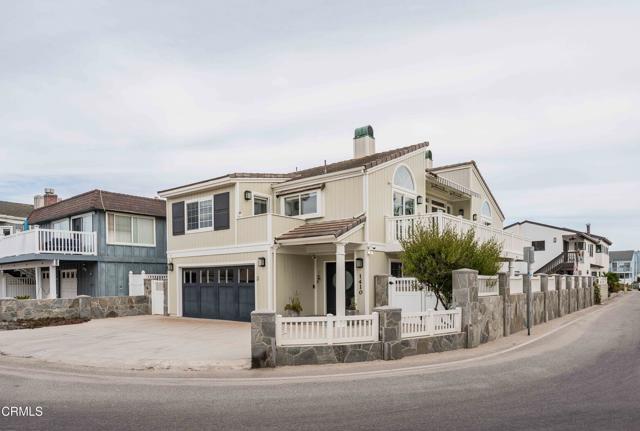
Los Angeles, CA 90068
4275
sqft5
Beds4
Baths This magical estate, perched in the legendary Hollywood Hills, is a four-story architectural masterpiece and includes something very rare in the hills; when you step outside your kitchen door, it's onto your 6495 sq.ft. terraced, private park complete with fruit trees, a large raised bed vegetable garden, and cozy, private patios draped in shade by a huge 100-year-old oak tree. This is not just a home, it's a sanctuary above the fray, a living love letter to Classic Hollywood with a view of the iconic sign right outside your front door. Designed by acclaimed architect W. L.Schmolle and built by a renowned structural engineer, this 1948 castle blends timeless elegance with soul-stirring charm. Step through the front door and into a world of grandeur. Soaring 14-foot vaulted ceilings, a marble-clad wood-burning fireplace, and expansive picture windows open to panoramic views from Griffith Park to Long Beach. French doors lead you outside to a 400 sq. ft. entertainer's terrace with yet another fireplace, slate floors, and treetops swaying in the breeze. Every inch of this home whispers craftsmanship: hand-milled black walnut from Michigan, custom pocket doors, leaded glass windows, and subtle elements of Feng Shui which keeps the energy flowing freely. The chef's kitchen is a modern marvel with an Italian Bertazzoni range, stainless appliances, and ambient lighting that makes every culinary moment magical. Wander through one of the secret passageways and find yourself in the turret, a three-story tower where you'll discover an intimate lounge leading to a sun-soaked veranda, above that a circular meditation space and a bonus bedroom nestled beneath a skylight. Its like something out of a fairytale. The primary suite is expansive with views from every window, 2 large walk-in closets, and a Juliet balcony. The main bath has been completely redone, featuring dual marble sinks and heated floors. There is abundant storage space throughout the home, including a separate wine room complete with a 170-bottle EuroCave wine fridge. An 800 sq ft guest apartment with vintage O'Keefe & Merritt stove, clawfoot tub, and two private entries occupies the home's lower level offering even more opportunity for gracious living and creativity. Next to the property, a short walk down an historic stairway brings you to the charming Beachwood Village Square with its shops, market, and restaurant. Hiking trails to Lake Hollywood are right outside your front door, as well as access to horseback riding at Sunset Ranch. This is more than real estate. This is your storybook home! A private paradise.

Santa Cruz, CA 95062
3165
sqft5
Beds5
Baths This home is in the perfect location-an entertainers delight! Private and quiet cul-de-sac: Walking distance to beaches, local dining, and shopping! Easy highway access! Santa Cruz top rated schools. Home has an open concept and is very spacious inside. Light and bright with plenty of windows to let in natural light. Enjoy the gourmet kitchen with high end appliances such as MEILE and PERLICK Attached to your kitchen is a LA CANTINA Door to bring the party outside, where you will find a FIRE MAGIC BBQ station, exterior wood burning fireplace, an inviting pool, hot tub, outdoor shower, fire table under a welcoming gazeebo for relaxing and plenty of tropical palm trees! All bedrooms are oversized and equipped with ELFA designer style organization in the closets. All bathrooms feature touchless faucets, smart vanity mirrors that light and dim and even a smart toilet that warms! Primary bedroom ensuite promotes and oversized Jacuzzi tub and all of the smart features you can dream of. The front courtyard is equipped with a built in basketball hoop that adjusts for fun nights playing ball and hanging out. MILGARD windows and high finishings throughout. If you love a Quiet neighborhood, Love to Entertain- Come and see us! You will fall in love with this Designer Home!

Santa Monica, CA 90405
4018
sqft4
Beds5
Baths Welcome to 1307 Ozone Avenue, where contemporary living meets timeless elegance in the heart of Sunset Park. This beautiful home, encompassing 4,018 square feet, offers a superb living experience with its high ceilings (26') and abundant natural light. Nestled in a serene cul-de-sac, this residence provides a retreat from daily life while conveniently close to amenities. Upon entrance through double doors, you are greeted by a grand foyer showcasing the home's spacious and open layout. The main level is designed with family living and entertaining in mind. The family room, serving as the home's central hub, features a wood-burning fireplace adding warmth and comfort. This space seamlessly transitions to the outdoor area, where a lap pool and spa await. Imagine spending afternoons lounging by the pool, surrounded by lush greenery and the sound of water, creating a tranquil backyard oasis. The heart of this home is the spacious open kitchen, ideal for culinary enthusiasts. This chef-inspired space boasts three sinks and a large central island, perfect for preparing meals and hosting gatherings. The kitchen combines functionality and style, with ample storage. Whether cooking for your family or entertaining guests, this kitchen excels. The residence features four generously sized bedrooms, each with its own unique charm, and five bathrooms, ensuring comfort and privacy for all family members and guests. The grand primary suite offers a retreat-like atmosphere with its expansive layout including 16' ceiling and large private balcony. It includes two walk-in closets and an en-suite bathroom equipped with double vanities, a soaking tub, separate shower and private WC. Adding to the home's allure is the crow's nest office or meditation sanctuary, offering panoramic views perfect for those seeking solitude or inspiration. Whether used as a home office, a creative studio, or a peaceful retreat for meditation, this space elevates your living experience. Throughout the home, natural light flows through large windows, creating a bright and inviting ambiance. The thoughtful design and attention to detail are evident in every corner, from the high ceilings that add a sense of grandeur exuding sophistication. The exterior of the property is equally impressive, with its beautifully landscaped grounds and prime location in Sunset Park. This sought-after neighborhood is known for its peaceful atmosphere and close-knit community, and excellent schools making it an ideal place to call home. The serene cul-de-sac ensures privacy and safety, while the proximity to parks, schools, and shopping centers offers convenience and accessibility.1307 Ozone Avenue is more than just a home; it is a lifestyle. With its contemporary design, spacious layout, luxurious amenities, and prime location, this property offers everything needed for modern living. Schedule a viewing today and experience the comfort and elegance of Sunset Park.

Irvine, CA 92618
3664
sqft5
Beds6
Baths 5 BED + 2 Main Master Room (down and up)+ LOFT | GUARD-GATED ALTAIR Stunning two-story home in the prestigious 24-hour guard-gated Altair community. Features 4 bedrooms, 4.5 baths, a spacious loft, and 2 Main Mater Room ideal for a home office and loft . The gourmet kitchen boasts a large island, built-in refrigerator, 6-burner cooktop, and ample cabinets, opening to the dining and living areas for seamless entertaining. First-floor bedroom with en-suite bath is perfect for guests. Upstairs includes a loft, laundry room, two secondary bedrooms, and a luxurious primary suite with dual walk-in closets, soaking tub, and separate shower. Designer upgrades include hardwood floors, crown molding, and plantation shutters. Professionally landscaped backyard provides a private space for outdoor gatherings. Altair offers resort-style amenities including pools, spas, parks, clubhouses, tennis courts, and playgrounds. Conveniently located near Great Park, Woodbury, Irvine Spectrum, shopping, dining, John Wayne Airport, and award-winning Irvine schools.
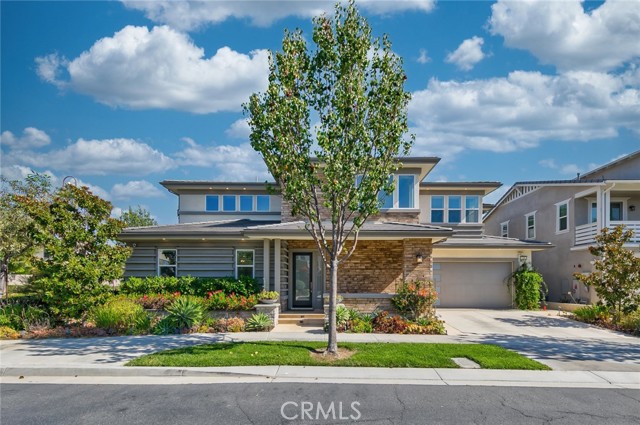
Rowland Heights, CA 91748
5618
sqft5
Beds6
Baths This ultimate masterpiece estate, remodeled and updated in 2023, enjoys over $900K in upgrades; it spans 5,618 sq ft of perfection, and is nestled amidst the serene landscape of the exclusive guard-gated community of Hill Top (with only 48 homes). Located on over half an acre, with sweeping city light views, this grand semi-custom estate offers an unparalleled fusion of opulence and tranquility. Step through the custom grand front doors into a world of refined elegance and natural light. The entry foyer welcomes you with its soaring ceilings and sets the tone for the lavishness that awaits. Completely upgraded throughout with a gourmet kitchen that is a culinary masterpiece, equipped with top-of-the-line Thermadore stainless steel appliances, 3 built in columns: 36” refrigerator, 24” wine and 30” freezer, large center island that doubles as a breakfast bar, and is highlighted with a $7K kitchen faucet. There is also an additional ice maker, and beverage fridge in the eating area. Off the kitchen is a wall of stackable doors that open to the breathtaking resort style backyard, complete with a huge 5 star hotel size lagoon style beachfront entry pool, Koi pond with romantic viewing bridge, entertainer's BBQ, and exotic fruit trees throughout. Perfect for indoor and outdoor living or entertaining. Flawless, and move-in ready with new flooring throughout the entire home, 4 exquisite chandeliers, 2 enclosed and lighted walls of floating wine bottles (one on each side of the living room fireplace), family room with custom fireplace, huge formal dining room, and 5 exquisite bedrooms; one ensuite is located on the main level and perfect for multigenerational living, or a live-in situation. The primary suite is a retreat in itself with its scenic wrap around viewing deck that overlooks the lush grounds, city lights, and twinkling stars. It is a sanctuary of luxury and comfort. There are 5.5 new luxurious bathrooms (1 outside by the pool complete with stunning shower). This home redefines custom and is second to none! Experience a lifestyle of luxury, relaxation, and sophistication. Immerse yourself in the enchanting surroundings as you lounge by the sparkling pebble tec pool, unwind in the spa, or bask in the sun on the sprawling patio. Enjoy this zen-like romantic property, the meticulously landscaped grounds, and the peace and tranquility creating an atmosphere of serenity. Every detail curates timeless elegance. Cannot be reproduced at this price!
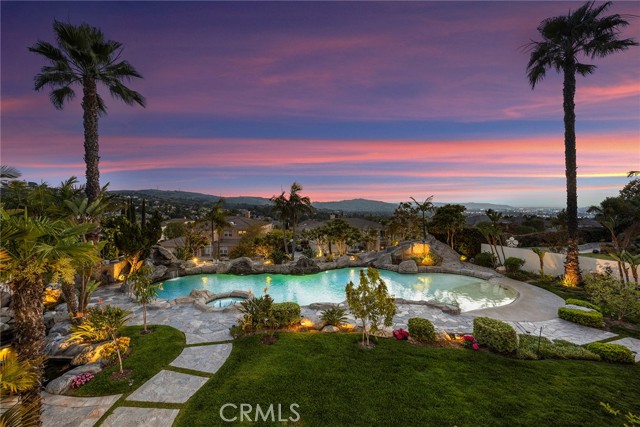
Los Angeles, CA 90066
0
sqft0
Beds0
Baths * Renovated 10-unit, 2-story apartment building in West Los Angeles with 15 parking spaces updated with brand-new plumbing, electrical and windows *In-place cap rate of 6.36%, with below market assumable financing at 3.35% fixed for the next two years, providing an investor with positive leverage and immediate cash-on-cash of 13.08% * Consistent unit mix of 10 one-bedroom floorplans, with one unit boasting its own private terrace * An astute buyer can capture additional upside by adding 2 ADUs in the existing parking lot * All units are equipped with newly refinished hardwood floors, large closets, wall HVAC, stainless steel appliances, updated bath and kitchens, and in-unit washers and dryers * Submarket occupancy averaged 96.6% over the past five years * Submarket asking rents expected to rise 21% over the next two years * The average household income within a three-mile radius is $164,324
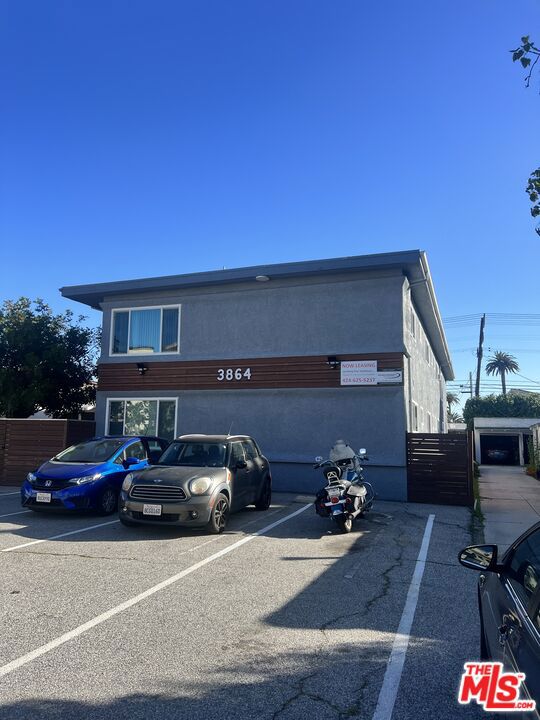
Page 0 of 0



