search properties
Form submitted successfully!
You are missing required fields.
Dynamic Error Description
There was an error processing this form.
Venice, CA 90291
$3,495,000
3500
sqft5
Beds5
Baths Modern and eco-friendly newer construction designed by renowned architect Dennis Gibbens. With an incredible open loft style floor plan with high ceilings and lots of natural light, this property can be utilized for a rental income stream with two private and separate units, or easily connected per the original architect's plans giving you a single family feel with an attached guest unit. The larger back unit, 549 Vernon, contains 3 Bedrooms and 3 baths with the first level finished with polished concrete floors and a boutique Chef's kitchen, spacious dining and living areas and laundry and powder room. Reclaimed hardwood floors lead you upstairs to the large primary bedroom with an en-suite bath and a large soaking tub and walk-in closet. There are also two guest bedrooms, a full bath and patio. This unit is 2,330 square feet and enjoys privacy of a majority of the 4,800 plus square foot lot. The front unit, 547 Vernon, is a 2 bedroom and 2 bath with 1,160 square feet of living space. It also has concrete flooring on the entry level with a large customized boutique kitchen, oversized island and a side exit door near the guest bath for easy access to a post surf shower. Reclaimed hardwood floors on the second floor bring you to the upstairs laundry, a guest bedroom and the primary bedroom with an en-suite bath and walk-in closet. There is also an attached two-car garage plus two additional guest parking spots. Located a short walk or bike ride to Abbot Kinney, this property can be situated for great rental income or reimagined as a single family home to be enjoyed by an end-user or sold for a good return.
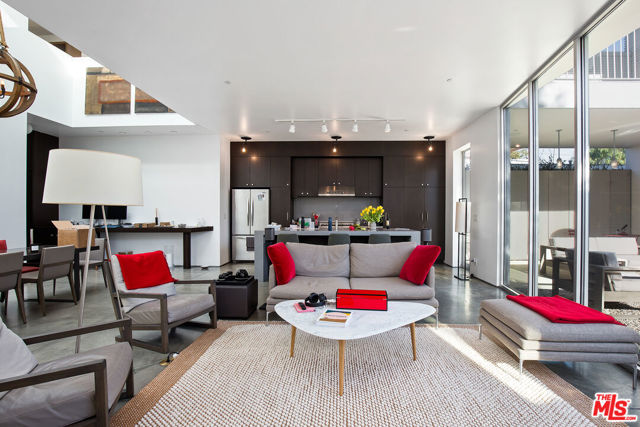
Rancho Mirage, CA 92270
4932
sqft4
Beds5
Baths This utterly unique, hilltop, 4-bedroom home has everything you could want - incredible architecture & design, inviting indoor & outdoor living spaces, focal-point infinity edge salt water pool, spa, and breathtaking, ''Just gotta have!'', cross-valley views. Custom, custom, custom throughout! Spacious great room with adjoining chef's kitchen including two dishwashers. Well-appointed primary-suite retreat, complete with make-the-mood fireplace and luxury bathroom. Plus formal dining room, 400 bottle wine cellar, wow media room, and car-enthusiast's 3-car air conditioned garage. Also included are two Generac generators and over 100 owned solar panels. Location, location, location! Ideally situated mid valley; get anywhere fast. Pamper yourself with high-end living yet no HOA fees! Nestled in the heart of world-famous Rancho Mirage, come experience one-of-a-kind 9 Nebulae Way today!
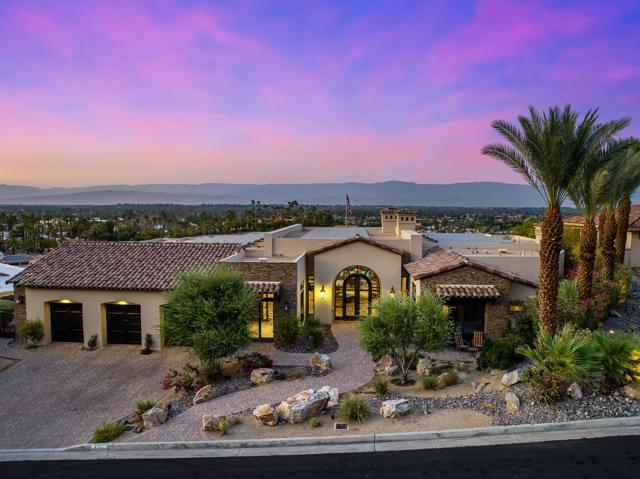
Los Angeles, CA 90036
4241
sqft4
Beds5
Baths Welcome to Your Modern Melrose Masterpiece Discover this striking single-family home in the vibrant heart of Melrose, Los Angeles. Built in 2016, this contemporary residence offers 4,241 sq ft of refined living space plus over 2,000 sq ft of rooftop and balcony areas—perfect for entertaining, relaxing, and soaking in the city views. Step inside to find four spacious bedrooms and five luxurious bathrooms, all meticulously designed with comfort and style in mind. The expansive open layout is accented by pristine flooring, sleek finishes, and walls of oversized windows that flood the home with natural light. A gated entrance, private driveway, and attached garage provide both security and convenience. Outdoors, you’ll enjoy a sparkling backyard pool and a rooftop retreat complete with a jacuzzi, fire pit, bar, and breathtaking views of the Hollywood Sign and surrounding hills. Key Features & Amenities: • Gated grounds with secure parking • Yard maintenance included in rent (utilities—cable, gas, internet—paid by tenant) • Designer lighting and modern fixtures throughout • Rooftop entertaining area with bar, jacuzzi & fire pit • Walking distance to Melrose Avenue, The Grove, and Pan Pacific Park • Close to top-rated schools • Pet-friendly (inquire for details) Whether you’re hosting friends, enjoying a sunset rooftop soak, or exploring the neighborhood’s world-class dining and shopping, this home offers the ultimate Los Angeles lifestyle.
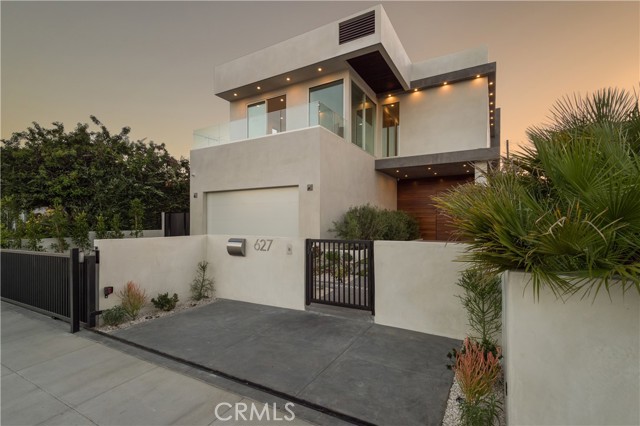
Rossmoor, CA 90720
5000
sqft4
Beds5
Baths Mediterranean Elegance Meets Modern Luxury in Rossmoor... This custom Mediterranean estate blends timeless architecture with modern convenience in one of Rossmoor’s most coveted neighborhoods. Spanning over 4,000 sq. ft., it features 4 spacious bedrooms with private ensuites, 2 half baths, and a grand office/library with vaulted ceilings, skylight, and hidden 500+ sq. ft. bonus room—perfect as a gym or studio. Ride your own elevator down to the chef’s kitchen, a showpiece with boasting cherry cabinetry, granite counters, high-end appliances, dual refrigerator/freezers, double convection ovens, steam oven, built-in grill, and a massive island with prep sink. Entertain with ease in the elegant living room with wet bar, which transforms into a home theater with 100-inch screen. The master suite offers a spa-inspired bath with jetted tub, triple-head shower, dual dressing areas, and private balcony retreat. Additional highlights include custom wood finishes, dual-pane windows, and designer flooring. Outdoors, a 60-foot saltwater lap pool, oversized spa, and resort-style yard create the ultimate escape. A 3-car garage completes this exceptional property. With a motivated seller, this rare Rossmoor gem won’t last.

San Diego, CA 92101
2472
sqft2
Beds3
Baths Welcome to Residence 3205, the largest and most sought-after floorplan at Savina, Downtown San Diego’s newest luxury high-rise. One of only two residences in the building with this layout, 3205 offers a truly rare opportunity and showcases sweeping southwest-facing views of the bay, city skyline, and vibrant sunsets from every room. This spacious 2-bedroom plus den, 2.5-bath home features two private balconies - one off the living room and another off the primary suite - creating a seamless connection between indoor and outdoor living. The expansive great room is ideal for entertaining or simply enjoying the panoramic views. Both bedrooms include en-suite bathrooms and large walk-in closets, while the versatile den can be enclosed to create a third bedroom or private office. A dedicated dining area adds flexibility and functionality to the open-concept layout. Additional upgrades include Lutron motorized shades throughout, with blackout and solar options in the bedrooms for added comfort and privacy. Savina offers one of Downtown’s most extensive amenity collections, including a 24-hour concierge, heated pool and spa, state-of-the-art fitness center, social lounge, business center, conference room, pet retreat, bike storage and repair station and EV charging stations - just steps from the waterfront and Little Italy.

Yorba Linda, CA 92886
4535
sqft5
Beds5
Baths Wonderful panoramic view home in Kerrigan Ranch! 5 bedrooms (one on the main floor), 4.5 baths and approx. 4,535 sq.ft. located on a cul-de-sac. Incredible privacy in the back of this home and yard which has a terrific pool and spa. One of the added benefits of this floorplan are the two family rooms! The location and layout is great for everyday living and entertaining. The upstairs offers 4 bedrooms and 3 bathrooms. Separate dining room. Interior courtyard. Laundry room. Both garages have access into the home. Schedule to see this view home today.
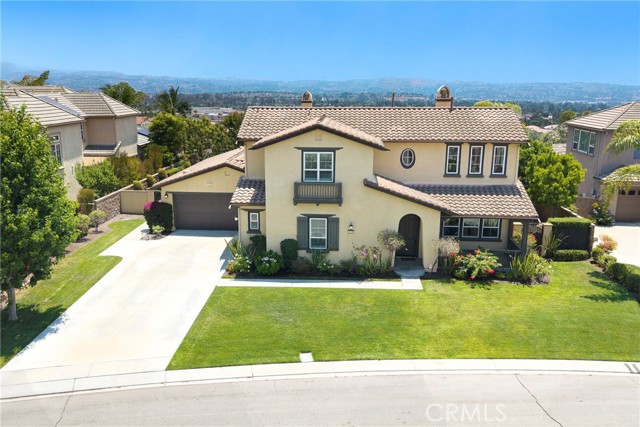
Studio City, CA 91604
4148
sqft6
Beds4
Baths Tucked away in the hills of Studio City at the end of a secluded cul-de-sac, this gated celebrity compound sits on a sprawling 13,000+ sq ft lot that offers complete privacy and breathtaking views. Featured in numerous publications, this enchanting 1940s Cape Cod estate – complete with a separate guest house – has been beautifully updated throughout, thoughtfully blending timeless charm with modern amenities. The bright and airy main level welcomes you with a spacious open-concept formal living and dining room that flows seamlessly into an inviting family room, here double French doors open for indoor-outdoor living and entertaining. A culinary enthusiast's dream, the designer chef's kitchen is equipped with top-of-the-line Viking appliances, granite countertops, and a sun-drenched breakfast nook. Upstairs, you'll find four generously sized bedrooms, including two with vaulted ceilings and oversized windows that perfectly frame the picturesque vistas. One of the bedrooms boasts a loft space, while the other has access to a private balcony. The expansive primary suite serves as a private sanctuary, featuring stunning views, a cozy fireplace, dual walk-in closets with custom built-ins, and a spa-inspired ensuite bathroom, complete with a clawfoot soaking tub that's bathed in natural light from two skylights above, a rainfall shower, and double vanity. Designed for privacy, the serene backyard is enveloped by lush mature landscaping and boasts no visible neighbors or overhead utility wires. This park-like retreat is highlighted by a sparkling PebbleTec pool, built-in spa, and outdoor speakers. The guest house, with its own private entrance from the street, offers a kitchenette and full bathroom – a perfect setup for extended family, guests or rental income opportunities. Additional amenities include a large office with a private entrance, a laundry room, security system, gated driveway, and two-car garage with a Tesla supercharger. Ideally located south of the Boulevard in the exclusive Fryman Canyon Estates (a fire-wise community with access to deep discounts for fire insurance), this exceptional property lies within the coveted Carpenter School District and is just moments away from trendy restaurants, boutique shops, Fryman Canyon hiking trails and so much more.
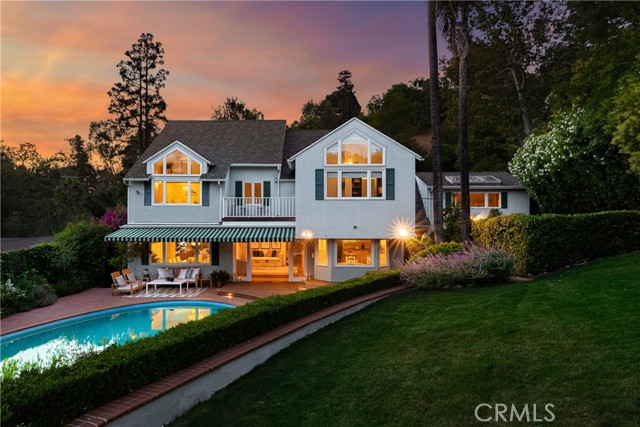
Sherman Oaks, CA 91403
2774
sqft3
Beds2
Baths Captivating entertainer's home with unobstructed 180-degree views of the Valley, canyons, and mountains from nearly every room. Nestled south of the Boulevard in the prestigious Skyview Estates-on one of Sherman Oaks' most sought-after cul-de-sac streets-this exceptional residence is set on an expansive and ultra-private 17,895 square foot lot. Meticulously remodeled from top to bottom, the home offers 3 bedrooms and 2 bathrooms across 2,774 square feet of refined living space. Step into the elegant main living area, where soaring ceilings and abundant natural light create an airy, inviting ambiance. A sleek, gray modern fireplace acts as a stunning focal point between the living and family rooms. The spacious family room features an entire wall of glass windows showcasing breathtaking views. The chef's kitchen is a culinary delight, equipped with striking white cabinetry, top-of-the-line stainless steel appliances, a contemporary backsplash, and a stylish eat-in bar that opens to the dining space. The oversized dining room boasts a wall of sliding glass doors, opening directly to the backyard for the ultimate indoor-outdoor lifestyle. Retreat to the luxurious primary suite-a serene oasis with gorgeous views, a generous walk-in closet, and a luxurious bath complete with a freestanding tub, oversized glass shower, towel warmer, and two separate vanities. The sprawling backyard is an entertainer's paradise, featuring a sparkling pool and spa, an expansive deck overlooking the magical vistas, and wraparound outdoor space ideal for al fresco dining, lounging, and entertaining. A lower terraced level offers an abundance of fruit trees and a garden bed. Additional highlights include two well appointed guest bedrooms, a gym space, endless windows and natural light, two gated parking spaces, and countless thoughtful upgrades. Privately tucked away yet centrally located, this one-of-a-kind home offers easy access to both the Valley and the Westside and is just a stone's throw from Bel Air, Brentwood, and Beverly Hills.
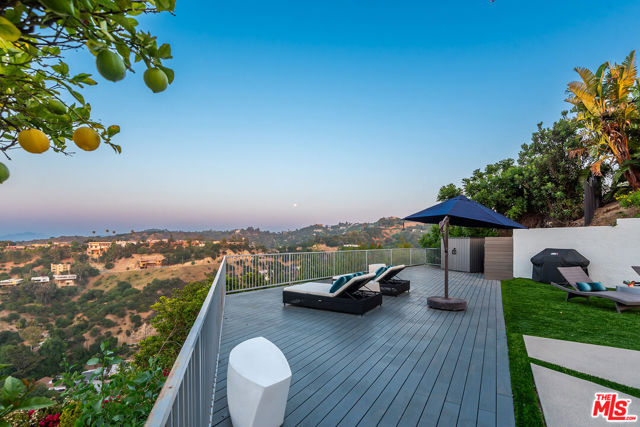
Glendale, CA 91201
3709
sqft4
Beds5
Baths Glendale Gem North of Kenneth! Welcome to this stunning Glendale retreat tucked along the palm tree–lined Western Avenue, neighboring from prestigious Brand Park. This home immediately impresses with its exquisite stonework, stamped concrete driveway, beautiful curb appeal, wrought-iron gate, and dual-pane windows. Enjoy relaxing on the spacious front patio before stepping through elegant double doors into a home filled with character and upgrades. Inside, you’ll find gorgeous tile flooring, high ceilings with original exposed wood beams, and a hand-built fireplace accented with mosaic stone and stained glass details. The open floor plan seamlessly connects living spaces, creating a perfect flow for entertaining. The chef’s kitchen features an oversized island, granite countertops, tile backsplash, double built-in refrigerators, and a freestanding stainless-steel range hood. Adjacent is the dining area overlooking the backyard and a second fireplace in the cozy informal living room. Downstairs, a spacious basement offers two large rooms, a half bath, and a laundry area—ideal for storage, a home gym, or creative workspace. All bathrooms have been recently remodeled with high-end materials and fixtures, adding a modern touch to this timeless home. Step outside through double doors to your own private oasis featuring tile flooring, a custom-built BBQ station with stainless-steel appliances, a covered seating area with high ceilings, exposed wood beams, a large TV entertainment system, outdoor heater, and automatic roller shades. The aqua-blue pool and spa complete this entertainer’s paradise. The converted garage offers incredible flexibility with custom cabinetry, tile flooring, a full bathroom, and a kitchenette—perfect for guests or a studio setup. Don’t miss your chance to own this beautiful Glendale gem that blends charm, craftsmanship, and modern luxury—all just moments from Brand Park!
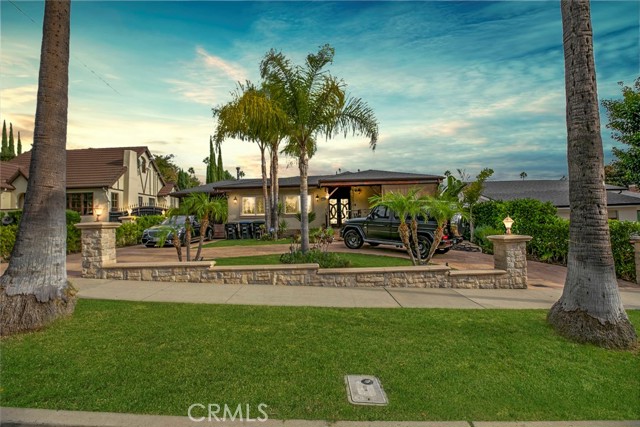
Page 0 of 0



