search properties
Form submitted successfully!
You are missing required fields.
Dynamic Error Description
There was an error processing this form.
Paso Robles, CA 93446
$3,495,000
3869
sqft3
Beds4
Baths Wine country estate perfectly situated on 52± acres overlooking the lush vines of the Paso Robles appellation. With unobstructed views of the 28.5± planted acres of Cabernet Sauvignon and mesmerizing sunsets. The unique parcel offers a 3,869± sq.ft. home, horse barn with stalls with attached one bedroom casita suite, approx. 4± acres of horse pastures. The impressive entry sets the tone with Travertine flooring, exposed beams, and breathtaking views from the surrounding windows. With an open concept design the dining room and living room welcome you into the upgraded kitchen with plenty of space for all your entertaining needs. The kitchen features custom native black Walnut cabinetry, Viking 6 burner stove and double ovens, under counter microwave, Sub-Zero refrigerator, granite island and quartz countertops. Enjoy the views from the kitchen dining area with direct access to the patio. Custom touches continue onto the primary suite with recently upgraded Travertine flooring, carpet, lighting fixtures and radiant heated floors, soaking tub, custom vanity and frameless shower in the luxurious primary bathroom. The captivating custom home also showcases a dedicated office, laundry room, art gallery, wine cellar and private outdoor patio with roof top seating. Additional property highlights include a shop building with roll-up doors, (2) 12x12 horse stalls, ag and domestic wells, solar array which supports the complete vineyard/ranch, and solar powered entry gates. Property benefits from lower taxes under the Williamson Act. Every direction is greeted by vines and the elegance of the architectural elements set in the heart of Paso Robles.
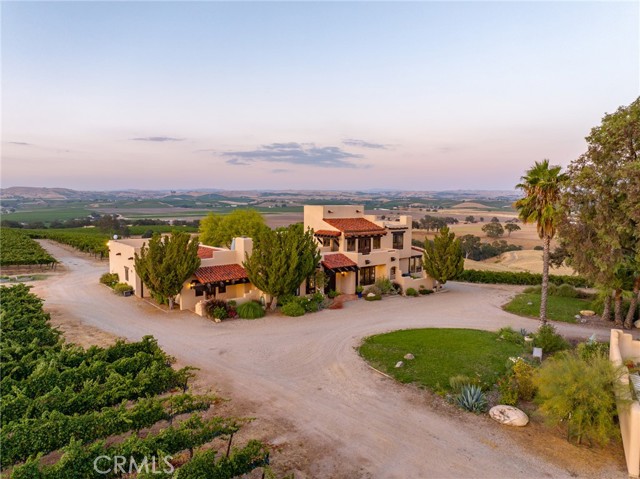
La Mesa, CA 91941
3975
sqft6
Beds4
Baths Fall in love with this stunning Mount Helix dream home, complete with a private detached two-bedroom guest house and a 70-foot salt water lap pool and spa—offered fully furnished and move-in ready! This luxurious masterpiece exemplifies modern elegance, combining sophisticated interiors with seamless outdoor living. Whether you're swimming, relaxing, dining al fresco, barbecuing, or entertaining on multiple expansive decks, the beautifully designed backyard oasis is your personal resort. Over $435,000 in recent upgrades reflect the attention to detail and quality throughout both the main residence and guest house. These updates include rejuvenated hardwood flooring, plush carpeting, interior paint, custom window treatments, motorized shades, air conditioning, security system, surround sound, cutting-edge WiFi, pool pump, rain gutters, stove/oven, and a custom-designed primary walk-in closet. The home’s architecture features soaring 11’ to 20’ ceilings, multiple levels, and a dynamic layout that offers both visual interest and ideal flow. The gourmet chef’s kitchen is a showstopper—featuring premium cabinetry, quartz countertops, a decorative tile backsplash, massive waterfall island, high-end stainless steel appliances, pendant lighting, reeded glass walk-in pantry, and open access to the adjacent dining room. The living room is both warm and elegant, with a striking stone fireplace surround and a built-in library that accommodates up to 1,000 books. There’s also a versatile additional room with built-in cabinetry and a desk—perfect for work or relaxation—as well as a cozy niche with built-in bench seating. Upstairs, the grand primary suite is a true retreat, offering a private deck, fireplace, custom walk-in closet, and a spa-inspired bathroom with a walk-in shower, freestanding tub, dual-sink vanity, and a separate makeup vanity. Secondary bedrooms are generously sized, with custom closet systems—one even includes a built-in loft. The bathrooms continue the home’s luxurious theme, featuring quartz countertops and decorative tilework. Additional highlights include a spacious laundry room, detached two-car garage, and extra parking. The detached guest house is equally impressive, offering privacy, its own deck, two bedrooms, a stylish full bathroom with a walk-in shower, floating vanity, and designer tile. The full kitchen boasts quartz countertops, stainless steel appliances, LVP flooring, and a separate driveway—making it perfect for guests, extended family, or rental income. Ideally located near Murdock Elementary and just minutes from transit, downtown San Diego, the airport, beaches, and mountains, this extraordinary property is a rare opportunity to live in style and comfort in coveted Mount Helix.
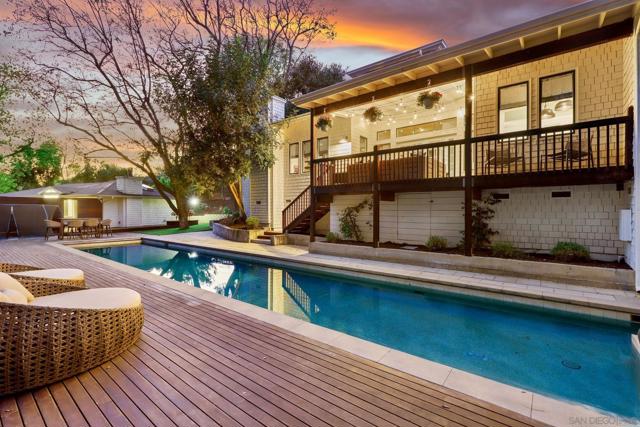
Pacific Palisades, CA 90272
2498
sqft4
Beds3
Baths This home is thoughtfully designed to capture sweeping Queen's Necklace, Catalina, and mountain views from its main living areas. Upon entry, guests are welcomed upstairs to the primary level, where a spacious living room with fireplace, formal dining area, and a bright family room flow seamlessly into the kitchen. While the kitchen sustained fire damage, it retains its upscale features including stone countertops, Wolf and Sub-Zero appliances, and is conveniently connected to a pantry and laundry room. Three bedrooms are located on this main level, including a generous primary suite with direct access to the backyard - featuring a pool, spa, lawn, and built-in BBQ. The backyard also sustained fire damage. Downstairs, a private fourth bedroom and bathroom provide an ideal guest, nanny, or in-law suite. With several homes on the street still standing and a resilient community rebuilding, this property offers a unique opportunity to reimagine and customize an ocean-view home in a neighborhood on the rise again.
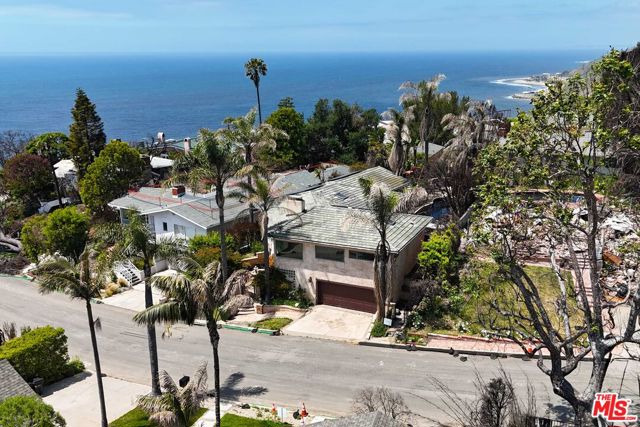
Los Angeles, CA 90007
0
sqft0
Beds0
Baths We are pleased to offer the opportunity to acquire this five (5) unit, turn-key student housing apartment complex, located in the highly desirable DPS Patrol Zone, and walking distance to the University of Southern California (USC). The site is well situated in the pristine rare North of campus pocket, consisting of a triplex built in 1907, and a duplex built in 2015. The properties and all five (5) units have been completely updated & remodeled - featuring brand new hardwood floors, stainless steel kitchen appliances, quartz counter tops, tiled showers with glass enclosures, in-unit washer & dryers, wall-mounted flat screen televisions, and high-end finishes throughout the units. The property is fully gated and includes modern spacious units, garaged parking, and an outdoor common area with a gas barbecue and hot tub for students to enjoy. The investment features a new roof, updated copper plumbing, double pane windows, and individually metered for water, gas & electricity (the tenants pay for all utilities). The building is approximately 5,295 rentable SF on a 6,952 SF lot, consisting of (3) 3-bedroom + 2-bathroom units, (1) 4-bedroom + 2-bathroom unit, and (1) studio unit. Combined with parental guarantees on leases and occupancy levels routinely achieving 100% for the school year, the asset represents a low-risk investment that is poised for continued growth and excellent operating fundamentals. The investment is 100% occupied with USC students, and fully leased for the year, with a gross income of $26,550/month. The investment is priced at a current 7.01% Cap Rate & 11.8x GRM. Please email for the Executive Summary/ Financial Analysis.
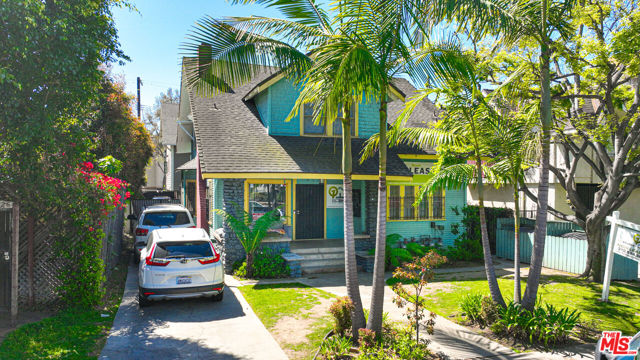
La Quinta, CA 92253
5116
sqft4
Beds5
Baths This upscale residence combines classic elegance, warmth, and luxurious finishes with the highest quality construction. Nestled in one of the most coveted locations in Andalusia Country Club, this home sits on a private single-loaded cul-de-sac street, offering breathtaking South-facing views of the mountains, a serene lake, and the 4th green. Spanning 5,116 square feet, this 4-bedroom home includes an attached casita that serves as the perfect retreat. Complete with a bedroom, bathroom, kitchenette, and living room that can double as a 5th bedroom, it offers comfort and privacy for guests. The open floor plan is highlighted by a soothing designer color palette, updated finishes, and thoughtfully designed spaces, including a secluded office that looks out onto a private courtyard with a peaceful fountain and lush landscaping. The updated kitchen is a chef's dream, featuring Wolf, Sub-Zero, and Miele appliances. Luxurious rooms flow effortlessly throughout the home, from the inviting living spaces to the tranquil bedrooms. The backyard is a true oasis, showcasing an infinity-edge saltwater pool with a spa and waterfall feature. Relax on the shelf, step under an umbrella or entertain while enjoying the picturesque surroundings. The beautifully landscaped grounds include citrus trees and mature greenery. Every detail has been carefully curated to ensure comfort and style. This home is the epitome of light, bright & spectacular living--don't miss this extraordinary opportunity!
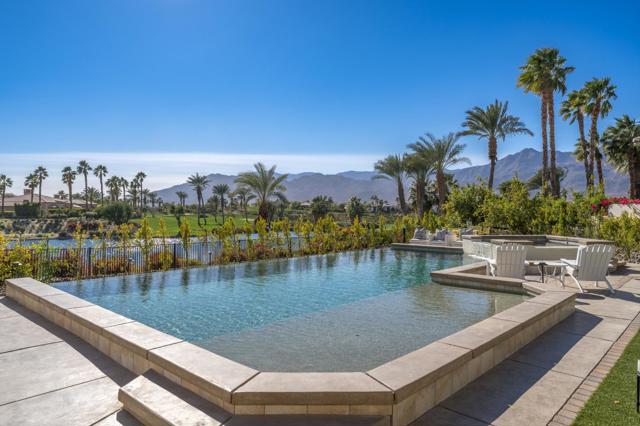
Camarillo, CA 93012
5565
sqft5
Beds7
Baths Architectural Masterpiece in Shingle Style Elegance!Welcome to a one-of-a-kind architectural dream home where East Coast charm meets California luxury. This expansive Shingle Style estate is set behind gates and rests on a coveted corner lot spanning over an acre of perfectly manicured grounds. A stately half-circle driveway that offers a stunning entrance and showcases the homes grand curb appeal. Step through soaring, double arched French doors into a dramatic foyer with towering ceilings and a sweeping curved staircase. Rich hardwood floors with custom inlays, towering ceilings in the turret and family room. Designer light fixtures, skylights, soaring windows, white wood paneling, intricate architectural details throughout the home flood the interiors with natural light and unwavering craftsmanship and design. Just off the grand entry and seamlessly connected to the great room, the formal dining room with arched windows and ceiling with cove lighting and fixturing offering an elegant space for intimate dinners and large scale entertaining. The heart of the home features a statement bar with glass-front cabinetry, integrated lighting, and a beverage fridge--flowing effortlessly into the expansive great room, breakfast nook, and chef's kitchen. The kitchen is beautifully appointed with granite countertops, a Dacor stove and oven, a built-in refrigerator, a brand-new Bosch dishwasher and custom cabinetry. A generous walk-in pantry provides ample storage, while a nearby utility space offering more glass cabinets with built-in lighting and storage.The smart and spacious floorplan features four bedrooms downstairs, each with walk-in closets. One is a private en-suite with backyard views, while two others have a generous Jack-and-Jill bath. The luxurious primary suite includes a fireplace, dual walk-in closets, a sitting area, and a spa-like bath with a double shower, soaking tub and serene backyard vistas. Upstairs, a separate wing offers an additional guest suite with private bath and balcony. Don't miss the oversized laundry room with secondary fridge, ample cabinetry and direct access to the full pool bath with exterior entry. The other set of sprawling stairs leads you to a work-from-home luxury, a richly appointed library/office features floor-to-ceiling custom dark wood built-ins and its own full bath and walk-in closet.French doors throughout the home open to a spectacular entertainer's dream backyard designed for year-round enjoyment and tailored seamlessly for indoor/outdoor gatherings. Highlights include a granite-outfitted outdoor kitchen with built-in BBQ, fridge, ice chest, a cozy outdoor fireplace with TV lounge area, fire pit with seating, covered beamed patio and a lighted gazebo with fireplace. The backyard continues with a stunning pool and spa featuring waterfalls and water features and bridge, a six-hole lighted putting green, decorative waterfall and meticulously manicured landscaping with lush expansive grassy area lined with mature trees and privacy.A four-car garage rounds out the home, with built-in cabinetry, shelving and abundant storage space. A whole house generator to top it off. This rare, custom estate is packed with premium finishes, thoughtful details and luxury upgrades at every turn--this truly is a dream home with it all.

Yucaipa, CA 92399
9400
sqft7
Beds6
Baths Welcome to Wildwood Ranch: A Legacy in the Making. Spanning over 18+ acres, Wildwood Ranch is a sanctuary of opportunity and elegance nestled in the foothills of Yucaipa, CA. Formerly used as a substance therapy and treatment center, this property is perfect for large families that want to live the Yellowstone lifestyle. The hillsides are perfect for vineyards, along with apple or cherry orchards. Incredible views of the canyons, oaks, pastures, and much more. The Heart of Wildwood Ranch, the core of this extraordinary property, lies a 9400 sq ft Spanish-style residence, a masterpiece of comfort and sophistication. With panoramic views, this two-story home offers seven bedrooms and six baths, a two-story great room for gatherings and celebrations, and a balcony with breathtaking vistas of the surrounding landscape. The property also includes four RV pads with full hook-ups, eight horse stalls in a barn complete with a barn office and multiple outbuildings, as well as chicken coops and goat pens that add to the ranch's charm. The expansive grounds beyond the residence, the property unfolds into an additional 30+ acres of functional freedom if purchasing the additional parcel. It features pipe corrals, a training arena, and a dedicated riding area for equestrian pursuits. The fertile soil and favorable climate make it ideal for orchards, vineyards, or agricultural development. Conveniently located just 2 hours from Los Angeles, the property also offers helicopter access for elevated arrivals. A Gateway to Possibility, Wildwood Ranch is more than a property; it's an invitation to create your legacy. Imagine a boutique winery nestled in the rolling hills, a family estate where generations gather and grow, wellness retreats, or equestrian events under open skies. From its hiking trails to its equestrian facilities, Wildwood Ranch is a place where memories are made and dreams take root. Beneath the shade of ancient oaks, the whispers of history blend with the promise of the future. Come, discover Wildwood Ranch where your vision meets endless possibilities. Schedule your private tour today and step into a world of opportunity. There has been a lot line adjustment, and the APN is now 0321-271-20.
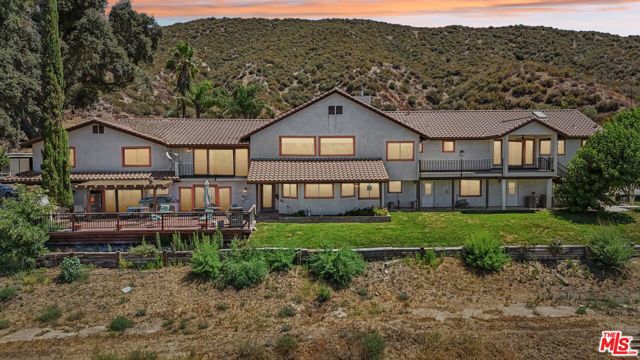
Los Angeles, CA 90068
3231
sqft4
Beds4
Baths Up a private drive, this warm & inviting classic two story home resides on a generous flat parcel in an exclusive park-like setting above the lovely Lake Hollywood Reservoir. Cherished for 40 years by the same meticulous owners who have thoroughly enjoyed its dazzling views, uncommon privacy & super convenient location, this light-bathed home exudes a tranquil ambiance that feels as if you may have been transported to Provence. From the primary suite balcony at dawn, most days begin with vibrant sunrises that break over the hills of Griffith Park to the downtown skyline before lighting up the the iconic Hollywood Sign, the Griffith Park Observatory & the occasional family of deer grazing on the pasture that stretches 100 feet in front of the house. In early evenings on the charming brick patio surrounding the sun-drenched pool, most days end with brilliant sunsets that melt behind the silhouette of the Hollywood Hills. During the day, lush landscaping & mature trees that flank the patio pool deck offer several spaces for moments of contemplation, inspiration & relaxation - reminiscent of a private romantic villa tucked away in the foothills of northern Italy or southern France. Inside, hardwood floors, crown moldings and French doors/windows provide a comforting sensibility throughout a floor plan that includes a grand living room with fireplace, a formal dining room adjacent to a cheerful white tiled eat-in kitchen & a den/4th bedroom with fireplace downstairs - all with French doors that invite in the light and the fresh afternoon breeze. Up a formal staircase the second level features a generous 2nd bedroom with built-ins, a large vintage tiled bathroom, a 3rd en suite bedroom with balcony and a sumptuous primary suite with a high pitched ceiling, spa like bathroom that feels like a treehouse, walk-in closet, fireplace and that spacious balcony overlooking those superb views. With a home life so serene in this extraordinary setting near acres of open space & miles of hiking trails, you'll have a hard time believing that most major studios, downtown & Hollywood are all just minutes away. It just might take you 40 years to believe you've found this slice of heaven in the heart of Los Angeles.
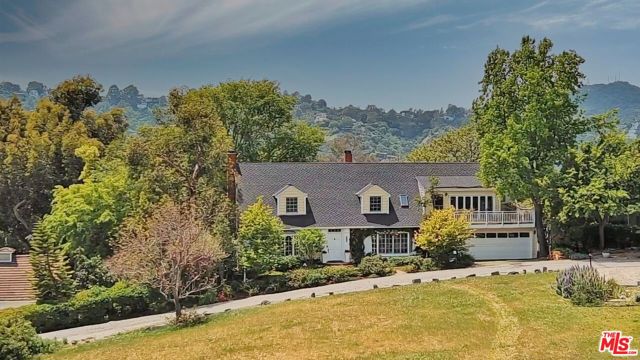
Topanga, CA 90290
4328
sqft5
Beds6
Baths Rare and breathtaking 7.4-acre compound in one of Topanga's most prized locations, partially built and permitted to continue construction immediately. The main residence (4400 sq ft) features a dramatic breezeway with custom Styline doors, seamless indoor-outdoor flow, mountain views on one side and an expansive pool / spa on the other. A detached guest house (2600 sq ft) offers private one-bedroom and two-bedroom suites, along with a garage and artist's studio, ideal for guests or staff. There are clear (and permissible) permit plans for an additional 1700 sq foot already-designed wellness/gym and double office enclave a 30 second walk from the main house. There are multiple large flat pads for gatherings, creative spaces, and retreat. Trails run throughout the property's gorgeous territory. The house is fully designed by a top architect-designer team with a top notch builder ready to go. This is a truly special property in one of the most desired locations in all of Topanga. For someone looking for a life-long compound, this is the one.
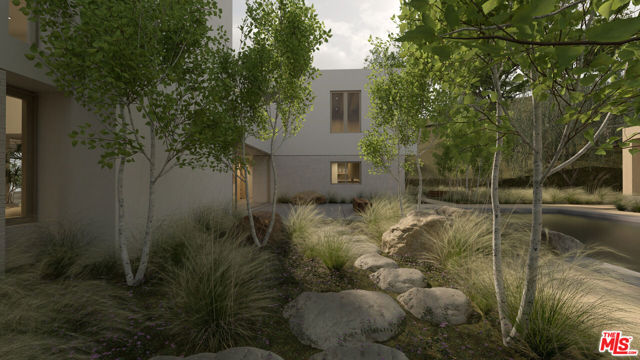
Page 0 of 0



