search properties
Form submitted successfully!
You are missing required fields.
Dynamic Error Description
There was an error processing this form.
San Juan Capistrano, CA 92675
$3,495,000
4039
sqft4
Beds5
Baths Experience refined living in this golf course estate, nestled on the 6th hole of the prestigious Marbella Country Club. This exquisitely updated residence blends timeless elegance with modern comfort. A gracious inviting foyer introduces the home, leading to a sun-drenched formal living room where expansive windows and high ceilings create a light filled, welcoming ambience. Adjacent is an elegant dining area, perfect for memorable gatherings and seamlessly flowing outdoors to the poolside oasis. The thoughtfully designed chef's kitchen showcases an expansive island with ample seating for casual dining, quartz countertops, premium stainless appliances, custom cabinetry and a bright breakfast nook overlooking pool and golf course views. The kitchen extends into the informal living area anchored by a sophisticated bar for effortless entertaining. The oversized primary suite serves as a private sanctuary, featuring a cozy double-sided fireplace, spa inspired bath with soaking tub and dual head shower, generous walk-in closet, and private balcony with sweeping views. Two additional bedrooms in the main house - or an optional office and bedroom - share a beautiful Jack-and-Jill bath. Resort-style outdoor living includes a sparkling pool and spa with waterfall, built in BBQ and bar, and a covered area with fireplace - all framed by fairway views. The detached casita/guest house above the second 2 car garage - perfect for golf cart parking - offers its own entrance, private bath with washer/dryer and balcony - ideal for guests or multi-generational living. A truly exceptional residence offering luxury, comfort, and an unparalleled golf-course lifestyle.
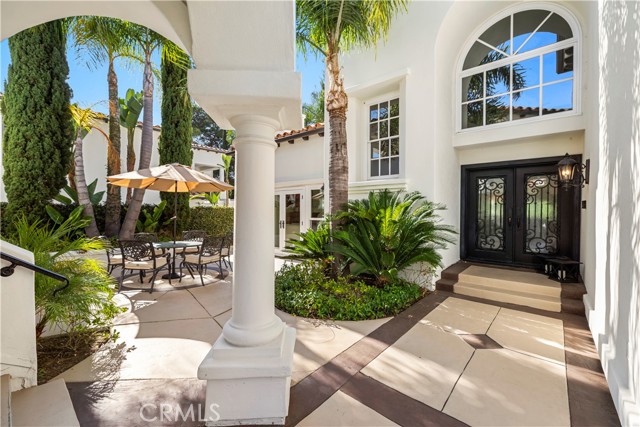
Los Angeles, CA 90068
3519
sqft5
Beds6
Baths Tucked into the Hollywood Hills, this Mid-Century ranch features a quarter-acre of layered gardens, lush views from every room, and a history of housing a variety of creatives throughout the years. Original character remains lovingly intact, now paired with updates that honor both function and form. Step into a living room with vaulted wood-beam ceilings, a wood-burning fireplace, and timeless details bathed in light from a wall of windows. The space flows into a dining room where French doors open to sun-drenched decks, a flat yard with a fire pit, and a hidden outdoor room perfect for creating or relaxing. The home additionally features five bedrooms, six baths, and a spacious family room ideal for canyon living. The home has been upgraded to include solar panels, an EV charger, and a two-car garage with abundant storage. It is set in the Outpost Estates, a storied neighborhood where artists and professionals live among the oaks, this home is moments from the Hollywood Bowl, Runyon Canyon, Studio City, and beloved cafes and restaurants.
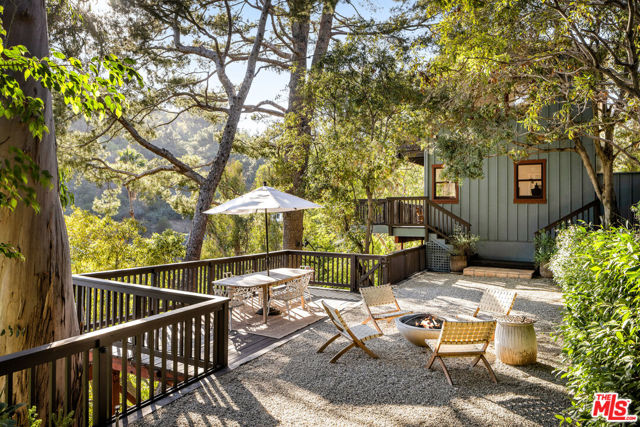
Los Angeles, CA 90034
3270
sqft5
Beds5
Baths Gorgeous Custom 5 bed/4.5 bath Cape Cod Style Traditional 2-story in Beverlywood with spectacular views and delightful, oversized entertainer's backyard with pool and spa. Set privately off the street with treetop and city views, this lovely home is filled with natural light, high-end finishes, abundant storage and custom architectural details throughout. The home is designed for luxury family living and upscale entertaining. The entry features a two-story open ceiling and a charming, well-appointed mud room with barn door closure. The home's ideal, open floor plan includes a spacious living room with wainscoting, fireplace, large bay window with ample cushioned seating with city views, and an elegant powder room tucked away nearby. Formal dining room with exquisite coffered ceiling opens to sun-filled gourmet Kosher kitchen with large center island that offers generous breakfast seating for the whole family, stainless steel appliances including 8-burner Wolf range with built-in griddle and grill, over-range pot-filler faucet, high-capacity externally-vented Wolf hood, double ovens, a wine fridge, built-in under counter microwave, 2 sinks, marble countertops, pantry cabinets with pull out drawers and unique serving window over sink that opens the kitchen to an outside counter/bar adjacent to the outdoor BBQ. Kitchen opens to family room with 4-panel bi-fold doors that create an open, indoor/outdoor living space perfect for hosting intimate and larger-scale gatherings, with built-in barbecue and pergola-covered patio, and a backyard oasis with privately landscaped mature trees framing the pool/spa. Downstairs includes 2 bedrooms, one with en-suite beautifully updated 3/4 bathroom and large patio with tree-top views, and the 5th bedroom with backyard access and 3/4 bathroom just outside the bedroom, ideal as well for a home office. Upstairs 3 additional bedrooms, including oversized primary suite with fireplace, bay window with built-in cushions seating and city views, 2 closets including large custom closet, covered balcony overlooking backyard and luxurious remodeled marble-finished primary bathroom with spa tub, separate shower and dual basins. 2 additional spacious bedrooms upstairs open to shared bathroom with dual basins, including one generously-sized bedroom with a front-facing balcony that boasts breathtaking expansive city views spanning from Downtown Los Angeles to Marina del Rey. Additional features found in luxury estate homes include built-in speaker system in family room ceiling and backyard, security system including custom-designed exterior security cameras with remote access, tastefully remodeled custom bathrooms, high-end fixtures and hardware, hardwood flooring, dual zoned ac/heat, graceful wainscoting, custom door casings, solid wood doors throughout for sound reduction and added privacy, built-ins, skylight, high ceilings and recessed lighting throughout. Ideal proximity to Beverly Hills shopping and retail, Century City's Westfield Mall and Downtown Culver City retail and restaurants, with easy access to freeways. Castle Heights Elementary School. Stunning home ready to move right in!
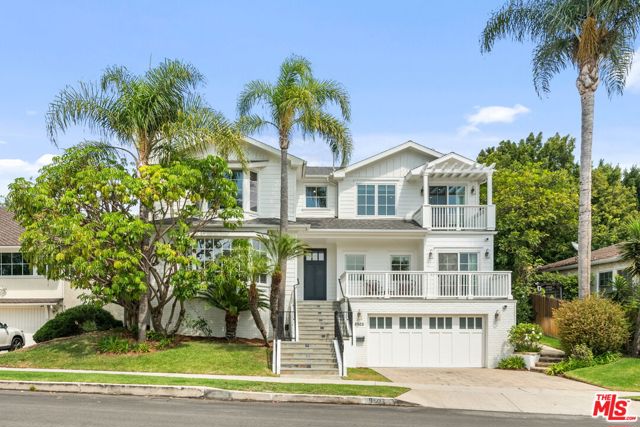
Los Angeles, CA 90038
0
sqft0
Beds0
Baths Kidder Mathews is pleased to present for sale, 726 N Cahuenga Boulevard. This rare Hollywood Media District opportunity is perfect for an Owner/User or Investor. The property is securely gated with 8 parking spaces. The property is close to the major studios and production houses. Excellent power with 600 amps 120/240 volts, single phase. Excellent Power with 600 Amps 120/240 volts, single phase. Open Floor Plan with Large Private Office/ Conference Room, 3 Bathrooms
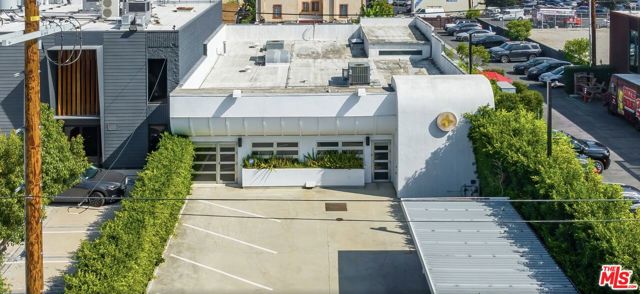
Van Nuys, CA 91401
0
sqft0
Beds0
Baths An exceptional opportunity awaits to acquire a piece of historic Van Nuys. This property thrives amidst a bustling commercial hub, adjacent to a popular Mexican restaurant and strategically positioned across from the federal, state, and local government center, housing administrative offices, courthouses, and a post office. It presents a rare chance for businesses seeking to establish themselves in a vibrant and dynamic locale. The venue, currently operational and meticulously designed, caters to a diverse range of events, from elegant weddings to corporate galas and milestone celebrations, accommodating the capacity of 100 people. While the business itself is not for sale, this property offers a prime location that should not be overlooked. Conveniently, public parking is within walking distance, enhancing accessibility for guests and patrons. With its mixed-use potential and proximity to key amenities, this property is a compelling investment opportunity or owner user looking to capitalize on Van Nuys' rich heritage and thriving commercial landscape.
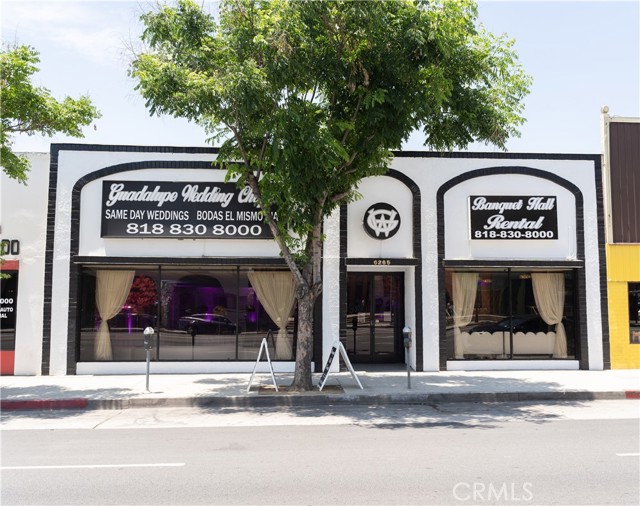
Mendocino, CA 95460
0
sqft0
Beds0
Baths Here is a chance to own a business steeped in the history of Mendocino. Dick's Place was originally established in 1934 and since that time was a family owned business until 1983. Counting the extended family that first opened the bar, only two other owners have taken over since Dick's first opened. The location, in the heart of Main Street, has been a popular stopping point for locals and tourists alike, a place to seek refuge from the outside world and share a few stories with fellow patrons while soaking in the commanding views of Mendocino Bay. Stepping into this establishment is like taking a step backwards in time, a very big step. Photos and keepsakes of locals dating back generations adorn the walls and back bar, blending in with photos of some of the earliest pioneers to the area, including the lumberjacks and loggers who worked harvesting the Old Growth Redwood forests that used to dominate the landscape for miles around. This offering is for the entire property that runs from Main St. to Albion St. and encompasses the bar, and what originally was the cafe attached (now a popular retail store) and the newly renovated 1Bd, 1Ba two story home on Albion Street. This cozy home has Bay and Ocean views and is complete with all the modern finishes and conveniences one would be seeking in a quality residence. The historic business is included in this sale along with the liquor license and fixtures. To own and operate a business such as Dick's Place has been an honor for the current owners but it is time for a new owner to carry on with the traditions. Come in and see for yourself, enjoy a locally crafted beer, glass of wine from nearby Anderson Valley, cocktail or even a mocktail. It might just give you some time to reflect and see where your dreams are leading you.
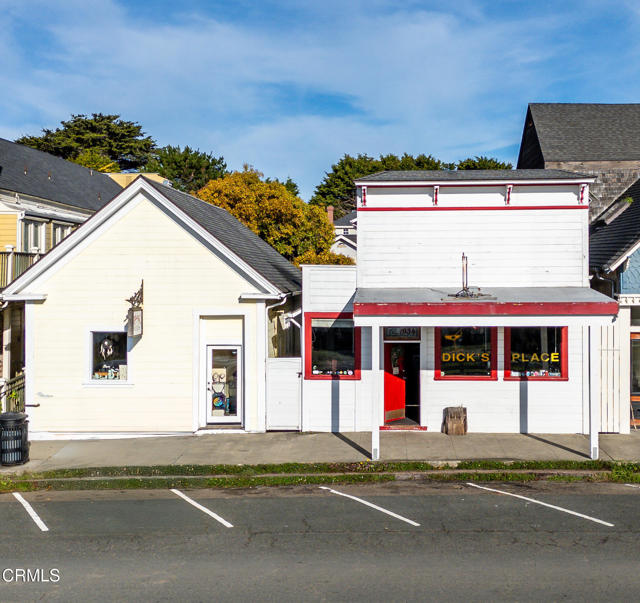
Pomona, CA 91768
0
sqft0
Beds0
Baths This is an outstanding opportunity to buy or lease a 3,392 square foot building on just over an acre of land. The property is visible from the 10 Freeway which has a traffic count of over 275,000 cars per day (per MPSI estimate). Located in the city of Pomona, this site has easy access from the Dudley Street exit going both east and west. The current building is a fully built-out restaurant that was occupied by Denny’s for the last 20+ years. Ownership is open to selling or leasing the existing building as well as redeveloping the parcel. The adjacent Starbucks opened just over a year ago with a drivethrough, and the Pomona Fairplex which hosts the Los Angeles County Fair every May is only two miles away.
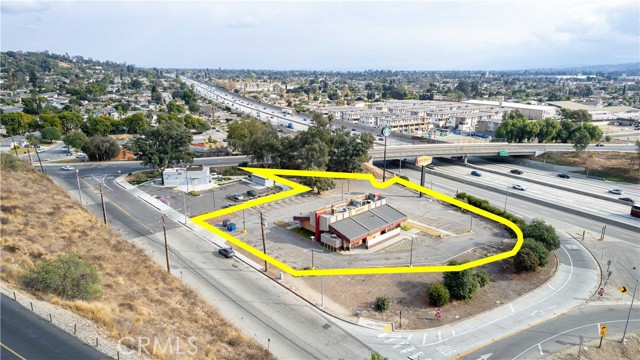
Ojai, CA 93023
4776
sqft5
Beds5
Baths Elegant Mediterranean Estate - Located in the exclusive gated community of Rancho Matilija, this stunning home captures the serene beauty of Ojai with vistas from every angle. Bordered by the Ojai Land Conservancy and Ventura River, the property offers unmatched privacy and direct access to equestrian and pedestrian trails leading to the Los Padres National Forest and surrounding neighborhood paths. Enjoy sweeping views of the Ojai Valley and the iconic Topa Topa Mountains, the home features five spacious bedrooms and five bathrooms, including a primary suite with stunning views, a luxurious en-suite bathroom, and a large walk-in closet. Designed with comfort and style in mind, the open floor plan includes travertine flooring in the entry and kitchen, solid hardwood in main living areas, and three inviting fireplaces. Additional features include a three-car garage and an EV charger.Set on almost 3 acres with a vast variety of plants and trees including: citrus, palm, and olive trees, the backyard offers a tranquil escape with breathtaking views of Ojai's famous Pink Moment. Just minutes from Lake Casitas, downtown Ojai, and top private schools, the property is also within easy reach of Ventura, Carpentaria, Santa Barbara, and Los Angeles.
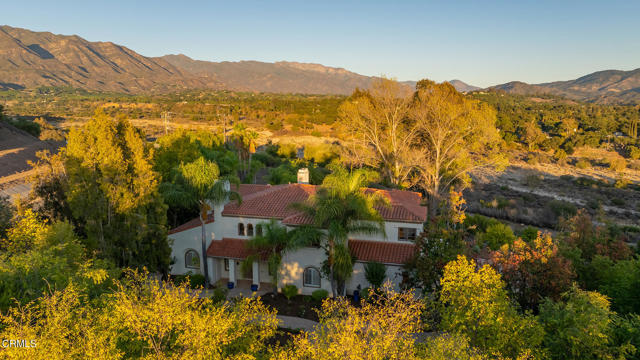
Piedmont, CA 94611
3314
sqft4
Beds4
Baths In the heart of Piedmont, along one of its most coveted tree-lined streets, sits this stunning and timeless Brown-Shingle Craftsman. Designed for both everyday comfort and gracious entertaining, this home features formal living and dining rooms, an updated eat-in kitchen, and a versatile media/teen room on the lower level. Upstairs, you’ll find four spacious bedrooms and three beautifully renovated bathrooms, including a large primary suite with modern finishes. The inviting floor plan flows seamlessly from indoors to out, opening onto a landscaped backyard retreat complete with a private hot tub and a detached two-car garage. Perfectly situated near Dracena Park and Piedmont’s top-rated K–12 public schools, this property blends classic character with contemporary updates in an unbeatable location.
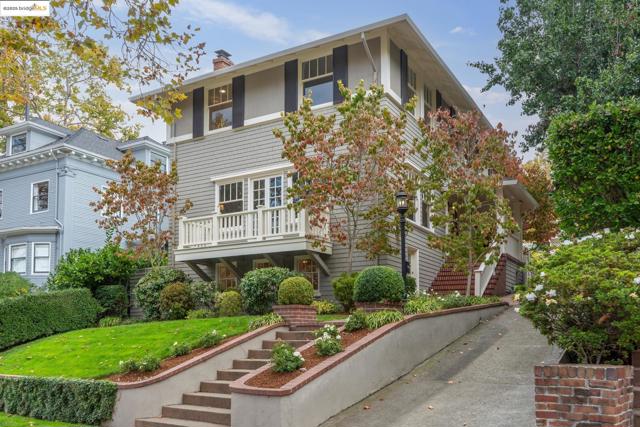
Page 0 of 0



