search properties
Form submitted successfully!
You are missing required fields.
Dynamic Error Description
There was an error processing this form.
Santa Monica, CA 90402
$13,995,000
6370
sqft6
Beds8
Baths This Elegant Contemporary Traditional home is move in ready, as in, all you need to bring is your toothbrush! Located on a quiet and beautiful, tree lined street north of Montana Avenue in prime Santa Monica, this coveted home is filled with natural light, featuring soaring 10 foot ceilings and large windows, letting the sun shine in. The seamless indoor-outdoor flow creates an ideal setting for living and entertaining, with a sparkling pool and spa, waterfall, grassy area, built in BBQ and outdoor heaters to enjoy the peaceful and private backyard year round. The kitchen, a gourmet chef's delight, features marble countertops, an expansive island, double ovens, and top-of-the-line appliances. 6 Bedrooms, 8 bathrooms are ample room for the whole family- the primary suite showcasing vaulted ceilings, a cozy fireplace and french doors leading to a terrace. A whole home theater, gym, wine cellar and in-law suite compliment the open and light basement, which is accessible from the elevator accessing all 3 floors. Home was purchased brand new, and the owners put in all of the finishing touches- custom window treatments, designer runners, venetian plaster, lush landscaping, Savant whole home automation system with security cameras, automated gate and pedestrian gate, etc etc. Option for the perfect buyer to buy the home furnished. Welcome to 416 21st Place, truly a blend of luxury, comfort and sophistication!
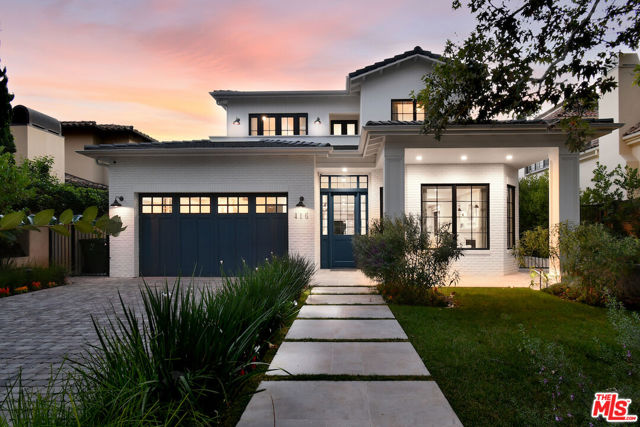
Beverly Hills, CA 90210
4100
sqft5
Beds6
Baths Newer beautiful Mediterranean gated estate on one of the best streets in the Beverly Hills Flats. Private from the street, high ceilings, 4 bedrooms ensuite up and one ensuite bedroom down. Lovely living room and dining/kitchen, 2 2-car garages and a full-size championship lighted tennis court on a half-acre of land. There's a stunning full-size chefs outdoor kitchen. This property was built as the "guest house for 812 N Bedford". The square footage is approximately 4100 sf (see floorplan). House can easily be expanded and tennis court can be altered into a sports court to create an amazing back yard. There are endless possibilities! *812 and 814 N Bedford can be sold as a "compound".
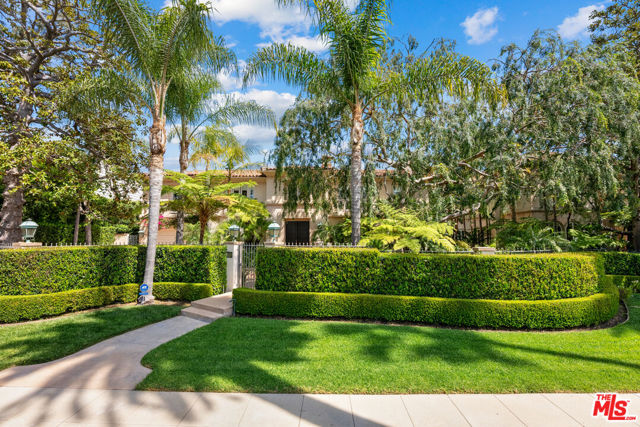
Newport Beach, CA 92661
3649
sqft5
Beds6
Baths Experience the epitome of luxury beachfront living at 1554 E Oceanfront in Newport Beach, California. This stunning residence, located in the prestigious Balboa Peninsula Point offers a captivating blend of elegance and modern amenities. Boasting five spacious bedrooms and a five-car subterranean garage, this home promises ample space and convenience for both residents and guests. Step in to where the kitchen and living room seamlessly merge to create a harmonious space designed for comfort and elegance. The gourmet kitchen features top-of-the-line appliances, sleek countertops, and ample storage, making it a chef's delight and perfect for both intimate meals and grand entertaining. The adjoining living room is a sanctuary of relaxation, with its open-plan design providing a seamless flow from one area to the next. Expansive sliding glass doors open onto a stunning patio, blurring the lines between indoor and outdoor living and offering uninterrupted views of the majestic ocean. This exquisite setting is perfect for enjoying the tranquility of seaside breezes and breathtaking sunsets, creating a perfect backdrop for both everyday living and memorable Situated on 40 feet of Oceanfront frontage, the residence offers direct access to the beach, making it an ideal retreat for those who cherish the sound of waves and the feel of sand underfoot. The surrounding area is celebrated for its coastal charm and proximity to various amenities, ensuring a lifestyle of comfort and leisure. This exceptional oceanfront home is not just a residence; it's a gateway to a luxurious beachside lifestyle.
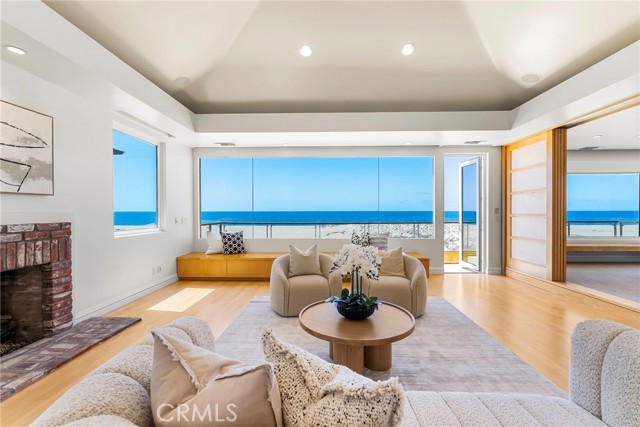
Los Angeles, CA 90077
4400
sqft6
Beds6
Baths Nestled behind the prestigious west gates of Bel-Air, this traditional estate sits on over three quarters of an acre in a serene cul-de-sac, offering the utmost in privacy and exclusivity. Overlooking the lush fairways of the historic Bel-Air Country Club, this 6-bedroom, 6-bathroom sanctuary seamlessly blends classic elegance with modern luxury. A grand gated entrance leads to a sweeping motor court driveway, setting the stage for the refined sophistication within. The estate boasts expansive lawns, pool, and breathtaking panoramic views of Westwood, UCLA, and the city skyline. Designed for both grand entertaining and intimate living, the home features timeless architectural details, spacious sun-drenched interiors, and seamless indoor-outdoor flow. Perfectly positioned in one of Los Angeles' most coveted neighborhoods, this estate offers easy access to Beverly Hills, Brentwood, and the iconic Sunset Strip. Moments away from world-class dining, luxury shopping, and renowned cultural institutions, including The Getty Center and Westfield Century City. On the market for the first time in 40 years, this home offers the pinnacle of Bel-Air living; private, secure, and undeniably luxurious.
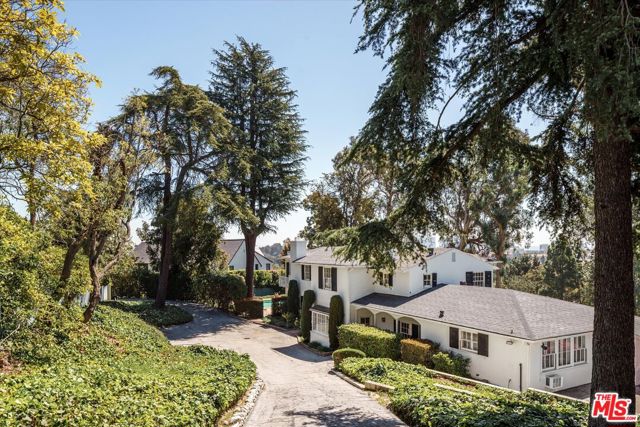
Beverly Hills, CA 90210
5811
sqft5
Beds6
Baths Masterful renovation/restoration completed in 2020 of this classic registered Beverly Hills' landmark 2sty Buff and Hensman Architectural Modern estate maintaining the original bold vertically geometric aesthetic of the home. Featuring storefront-type aluminum framed glass doors, redwood clad exteriors, and artistic stained glass, this pristine home is on a wonderfully large 85ft wide lot with a substantive backyard highlighted by lawns, patios, pool/spa, and inviting cabana all complemented by unusual privacy due to mature hedging. From the double-door entry, the open entertainment flow of the home is illustrated by the enormous dining room and dramatic 2sty living room each leading to the spectacular grounds. A fabulous private den/office and loft study area are off of a gallery and bar near the front of the home. Newer and massive dual-island top-quality kitchen and family room combination along with a walk-in pantry are located in the northern wing of the home and open to the grounds as well. There are 4 tremendous bedroom suites upstairs (each with a stunning newer bath) and one guest suite downstairs. Huge primary suite with fireplace, large balcony, and a newer dual-sided bath. Outdoor storage room and a gated 2 car garage. Fabulous and impressive asymmetrical architectural curb appeal on a coveted quiet 600 block moments from the heart of the city. 1st time available for sale in 29 years, this is a rare opportunity to acquire a truly generational landmark property just as one would a collectible art piece. Shown only to highly pre-qualified clients.
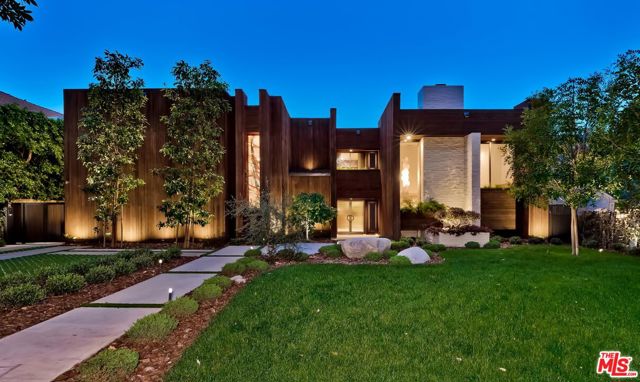
Lake Arrowhead, CA 92352
15632
sqft10
Beds14
Baths Lake Arrowhead’s Preeminent Waterfront Estate. Welcome to the Crown Jewel of Lake Arrowhead, an iconic, once-in-a-lifetime estate perched on its own private peninsula behind the gates of exclusive Totem Pole Point. With over 675 linear feet of personal shoreline, this regal property offers unmatched privacy, views, and lake access, truly the most extraordinary waterfront opportunity in Southern California’s premier mountain resort community. Behind a private gated entry, a meandering drive leads to this landmark property, a breathtaking level peninsula surrounded by tranquil, speed-restricted bays. Split granite steps cascade to the water’s edge, where your own double boat dock awaits, providing effortless access to the lake and a short cruise to the village. The estate spans two structures with four garages, totaling 7 spaces, ample guest parking, and a grand motor court. The formal entry foyer opens to soaring 2- story ceilings, a double staircase, and walls of glass that frame awe-inspiring lake and ridgeline views from nearly every room. Designed for grand entertaining and intimate family gatherings alike, This estate home features multiple entertaining areas, a gourmet chef’s kitchen with a walk-in butler’s pantry, formal and casual dining areas, and a temperature-controlled wine display. The main floor also features stately gentleman’s pub, private study, billiards room with direct access to the expansive entertaining patios. Retire to the 2,000 sq ft primary suite, a private retreat of opulence and serenity. The main residence hosts seven additional bedrooms, additional game room, and even two indoor puppy suites. A detached guest house provides two more bedrooms, full kitchen, one and one -half baths, and laundry, ideal for extended family or staff quarters. This masterpiece, accented with shimmering quartz stacked stone, custom lighting, new flooring, and updated luxurious baths, offers the perfect blend of tradition and elegance. Whether blanketed in winter snow or enjoying fireworks on the 4th of July, this is a legacy property designed to create memories for generations to come.

Los Angeles, CA 90049
2364
sqft4
Beds3
Baths Loved for decades, offered but once. At the quiet end of a cul-de-sac rests one of Brentwood's last great opportunities: 13241 Riviera Ranch Rd, a private, elevated, nearly 2 acre equestrian abode in one of the Westside's most prestigious, celebrity-cherished enclaves of prime Sullivan Canyon. Held by the same family since the 1960s, this mid-century wood-and-glass home, designed by Neutra's draftsmen, Paul Sterling Hoag, offers a rare canvas for restoration, or the chance to build a dream estate that fully embraces the scale, privacy, and beauty of the land. Properties of this size, location, and zoning are nearly impossible to find on the Westside. This a rare opportunity to create one of the most iconic estates on the Westside, with room for sports court, barn, guest house and more. From its most elevated point, the property captures beautiful views of the Getty, peaks of ocean and views over the valley. Surrounded by grand trees and open sky, the setting is simply magical, feeling timeless and untouched, while being minutes from the heart of Brentwood and beaches. Zoned for up to 18 horses, close access to the 8-acre Sullivan Canyon riding facility, this property is an absolute equestrian rarity. Whether you're a rider, a builder, a dreamer, or all three, this land speaks in possibility.
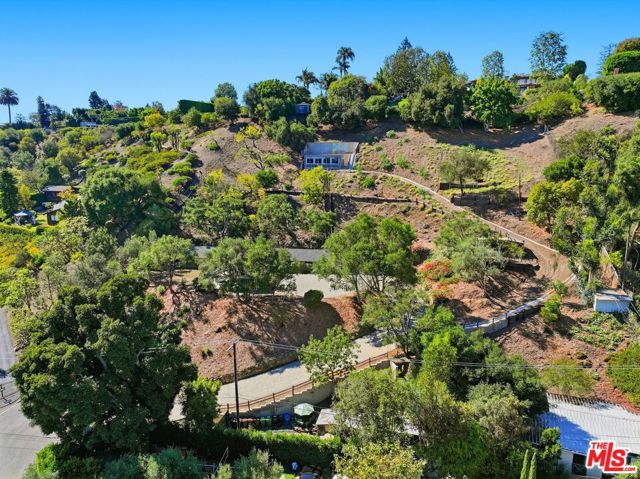
Santa Barbara, CA 93110
5265
sqft5
Beds6
Baths Poised above the Pacific on approximately 2.5 acres of bluff-top land, this Hope Ranch estate captures the essence of coastal California living wide-open ocean views, privacy, and a lifestyle defined by natural beauty. A gated drive winds through groves of avocado and lemon trees, leading to the residence. Behind the home, sweeping lawns stretch toward the bluff's edge, where the horizon opens to uninterrupted views of the ocean and islands beyond. Inside, vaulted beamed ceilings, a stone fireplace, and walls of glass framing the sea create a dramatic focal point, while spacious interiors are filled with natural light and designed to maximize the views from every room. The dining room opens effortlessly to the backyard, the kitchen includes a bright breakfast nook, and the upstairs primary suite enjoys a private perch with commanding vistas. A separate 1-bedroom guest quarters with its own kitchen, living room, and private entrance offers both independence and comfort for extended stays. Outdoors, the property embraces coastal living with a pool and patio, expansive lawns, fruit trees, and breezy palms that set the stage for relaxation or entertaining. From greenhouse to pathways to bluff's edge, every element is in place for a lifestyle that is immediately enjoyable yet also holds opportunities for future vision. Here, in one of Santa Barbara's most coveted enclaves, residents enjoy a beautiful beach, miles of equestrian trails, tennis courts, and close proximity to La Cumbre Country Club & Golf Course. Rarely does a property combine such an extraordinary setting with a residence that is ready to enjoy today, with the option to shape its next chapter tomorrow.
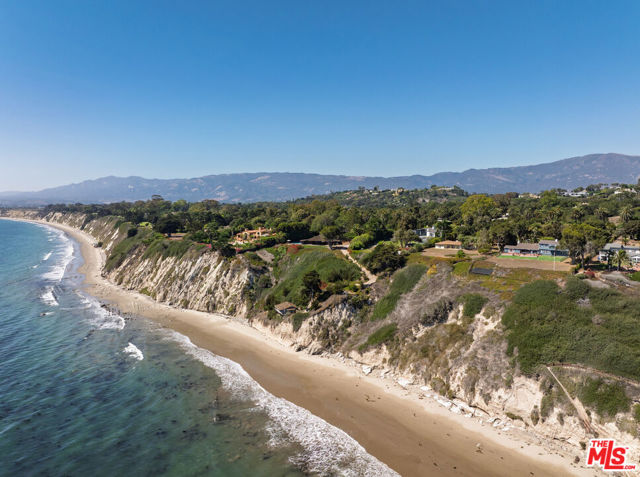
Beaumont, CA 92223
0
sqft0
Beds0
Baths Five plus acre parcel zoned retail, currently subdivided into 3 units which are leased out, two currently are tow/wrecking yards, and the third is a recycling center. Best use of land would be if reimagined into industrial/commercial storage/distribution, similar to neighboring distribution centers. This parcel has street access and is close to I-10/60 highway corridors and is close to railroad. Buyer would be responsible for all due diligence.

Page 0 of 0



