search properties
Form submitted successfully!
You are missing required fields.
Dynamic Error Description
There was an error processing this form.
Yucaipa, CA 92399
$3,495,000
9400
sqft7
Beds6
Baths Welcome to Wildwood Ranch: A Legacy in the Making. Spanning over 18+ acres, Wildwood Ranch is a sanctuary of opportunity and elegance nestled in the foothills of Yucaipa, CA. Formerly used as a substance therapy and treatment center, this property is perfect for large families that want to live the Yellowstone lifestyle. The hillsides are perfect for vineyards, along with apple or cherry orchards. Incredible views of the canyons, oaks, pastures, and much more. The Heart of Wildwood Ranch, the core of this extraordinary property, lies a 9400 sq ft Spanish-style residence, a masterpiece of comfort and sophistication. With panoramic views, this two-story home offers seven bedrooms and six baths, a two-story great room for gatherings and celebrations, and a balcony with breathtaking vistas of the surrounding landscape. The property also includes four RV pads with full hook-ups, eight horse stalls in a barn complete with a barn office and multiple outbuildings, as well as chicken coops and goat pens that add to the ranch's charm. The expansive grounds beyond the residence, the property unfolds into an additional 30+ acres of functional freedom if purchasing the additional parcel. It features pipe corrals, a training arena, and a dedicated riding area for equestrian pursuits. The fertile soil and favorable climate make it ideal for orchards, vineyards, or agricultural development. Conveniently located just 2 hours from Los Angeles, the property also offers helicopter access for elevated arrivals. A Gateway to Possibility, Wildwood Ranch is more than a property; it's an invitation to create your legacy. Imagine a boutique winery nestled in the rolling hills, a family estate where generations gather and grow, wellness retreats, or equestrian events under open skies. From its hiking trails to its equestrian facilities, Wildwood Ranch is a place where memories are made and dreams take root. Beneath the shade of ancient oaks, the whispers of history blend with the promise of the future. Come, discover Wildwood Ranch where your vision meets endless possibilities. Schedule your private tour today and step into a world of opportunity. There has been a lot line adjustment, and the APN is now 0321-271-20.
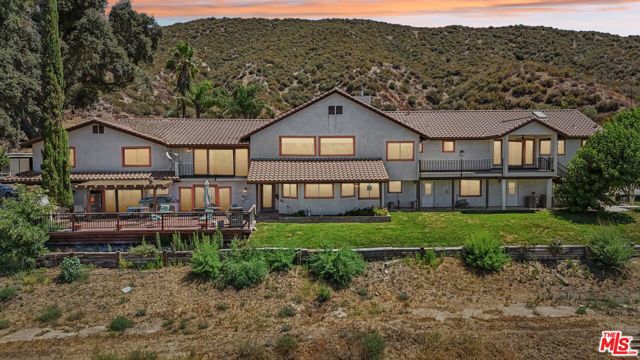
Studio City, CA 91604
2264
sqft3
Beds4
Baths Enchanting hideaway or artist's retreat in the Studio City hills offers complete serenity and sweeping views. Enter through oversized gates and a hidden driveway for absolute privacy and seclusion. Mature hillside landscaping provides natural privacy, shielding the residence and garden from neighboring homes. The grounds feature a Saltillo tiled patio, saltwater pool and spa, outdoor kitchen, multiple seating areas, and fire pit. The 3-bedroom main residence offers a bright, open floor plan, illuminated by nine skylights, with a seamless flow between indoor and outdoor spaces. The living room features beamed ceilings, gas fireplace, French Oak wood floors (throughout), and panoramic views framed by a 20' steel bi-fold curtain wall. An updated kitchen with stainless steel appliances, marble countertops, glass-tiled backsplash, and adjacent breakfast area connects the dining room and outdoor entertaining areas. The ground level is complete with a den, laundry area, powder room, and two bedrooms each with en-suite baths. Upstairs, escape to a magical primary suite appointed with a cozy fireplace, walk-in closet, and full bathroom with dual vanity and a Victoria + Albert soaking tub. The converted garage offers additional air-conditioned living space, providing flexibility for use as a home office, gym, or creative studio. Enjoy additional upgrades like a state-of-the-art water filtration system, home security, raised vegetable garden, dog run with non-toxic AstroTurf, and privacy fencing around the property. Overlooking the esteemed Silver Triangle, the home is moments from some of the best shopping, dining, and entertainment below, yet offers a serene sanctuary you'll be drawn back to time and time again.

Topanga, CA 90290
4328
sqft5
Beds6
Baths Rare and breathtaking 7.4-acre compound in one of Topanga's most prized locations, partially built and permitted to continue construction immediately. The main residence (4400 sq ft) features a dramatic breezeway with custom Styline doors, seamless indoor-outdoor flow, mountain views on one side and an expansive pool / spa on the other. A detached guest house (2600 sq ft) offers private one-bedroom and two-bedroom suites, along with a garage and artist's studio, ideal for guests or staff. There are clear (and permissible) permit plans for an additional 1700 sq foot already-designed wellness/gym and double office enclave a 30 second walk from the main house. There are multiple large flat pads for gatherings, creative spaces, and retreat. Trails run throughout the property's gorgeous territory. The house is fully designed by a top architect-designer team with a top notch builder ready to go. This is a truly special property in one of the most desired locations in all of Topanga. For someone looking for a life-long compound, this is the one.
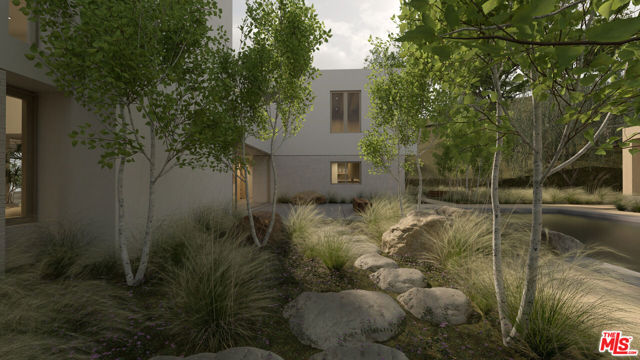
Huntington Beach, CA 92649
3809
sqft5
Beds6
Baths Nestled in one of Huntington Beach’s most coveted communities, Parkside Estates, this stunning (Residence 2) 5-BEDROOM (DOWNSTAIRS MASTER), 5.5-BATH VIEW HOME with over 3,800 SQFT of living space offers unbeatable privacy, luxury, and upgrades… and it’s all set on a premium SINGLE-LOADED WEST-FACING LOT with panoramic VIEWS OF THE OCEAN, Bolsa Chica Wetlands, Bluffs, and Catalina on clear days. Built in 2020 by Shea Homes, there is a reason why these 111 homes within the community are sought after. But this one’s special. Walking to the front door past the CUSTOM ENTRY WALKWAY with its peaceful WATERFALL FEATURE, you’ll feel a sense of calm, which foreshadows what lies ahead. Inside, engineered WOOD FLOORING flows through a modern layout designed for effortless entertaining and everyday comfort. The open-concept kitchen showcases an UPGRADED APPLIANCE PACKAGE, TWO DISHWASHERS, LEATHERED GRANITE COUNTERTOPS, and a walk-in pantry. The kitchen flows seamlessly into the expansive GREAT ROOM and dining areas. The backyard features a COASTAL CALIFORNIA ROOM with a fireplace, OUTDOOR HEATERS, built-in SOUND SYSTEM, and a STRUXURE-AUTOMATED PATIO COVER. If that’s not enough, enjoy your time in the custom “SPOOL” spa/pool framed by a silver sheen privacy hedge. There’s no better place to gather with family and friends than right here. And if you want your own private escape, just turn on the backwall waterfall and let the soothing sounds of running water take you away. One of the biggest reasons this floor plan is popular, is because it has a rare and desirable DOWNSTAIRS PRIMARY SUITE, complete with a spa-like bathroom, CUSTOM-BUILT CLOSET, and its own STACKABLE LAUNDRY for added convenience. Upstairs, enjoy a spacious MEDIA ROOM with wraparound windows, SUNSET VIEWS, and a BONUS BAR/KITCHENETTE. Each bedroom has access to their own bathroom/shower, and the upstairs front bedroom includes a PRIVATE BALCONY overlooking the park, bluffs, and trails just steps away. Other premium upgrades include PAID SOLAR PANELS with backup BATTERIES, UPGRADED CABINETRY with dovetail construction and added uppers, BUILT-IN GARAGE STORAGE, SOUNDPROOFING, a full SECURITY CAMERA system, RING system, DUAL ZONE ACs, DUAL TANKLESS WATER HEATERS, and CENTRAL VACCUM. Quiet, walkable to local parks, trails, playgrounds, and conveniently located near spots like Sweet Elle’s, Café Cup, and the beach, this is more than a home. It’s a dream made coastal. Don’t wait!
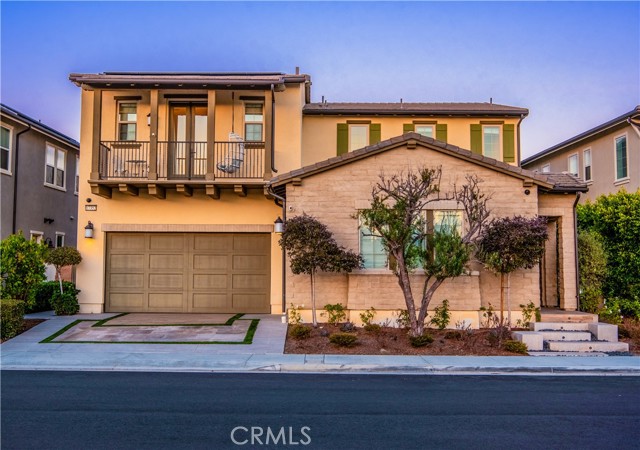
Pebble Beach, CA 93953
2133
sqft4
Beds3
Baths Across from the iconic ocean-hugging fairways of Monterey Peninsula Country Clubs Shore Course, this rare offering on Marcheta Lane blends single-level comfort with exciting long-term potential. The 10,400 sq ft lot invites expansion; imagine a rooftop deck or second-story primary bedroom en-suite with views stretching across the greens towards Bird Rock and the dramatic Pebble Beach coastline. Recently renovated, this single story 4 bedroom, 3 bath residence spans approx. 2,133 sq ft and is move-in ready. It features wide-plank oak floors, dual-pane windows, a welcoming living room, and an open kitchen with crisp white cabinetry, plus a spacious dining area for casual gatherings. Outside, enjoy evenings around the built-in firepit and friendly games on the bocce court. A short stroll to the ocean front walking trails along the 17 Mile Drive and minutes from Spyglass Hill and Pebble Beach Golf Links, the location is ideal for golf enthusiasts who value privacy and coastal charm. Whether a full-time residence or a vacation retreat, the property delivers comfort, flexibility, and exceptional potential in one of Pebble Beachs most desirable enclaves.

Yorba Linda, CA 92886
4535
sqft5
Beds5
Baths Wonderful panoramic view home in Kerrigan Ranch! 5 bedrooms (one on the main floor), 4.5 baths and approx. 4,535 sq.ft. located on a cul-de-sac. Incredible privacy in the back of this home and yard which has a terrific pool and spa. One of the added benefits of this floorplan are the two family rooms! The location and layout is great for everyday living and entertaining. The upstairs offers 4 bedrooms and 3 bathrooms. Separate dining room. Interior courtyard. Laundry room. Both garages have access into the home. Schedule to see this view home today.
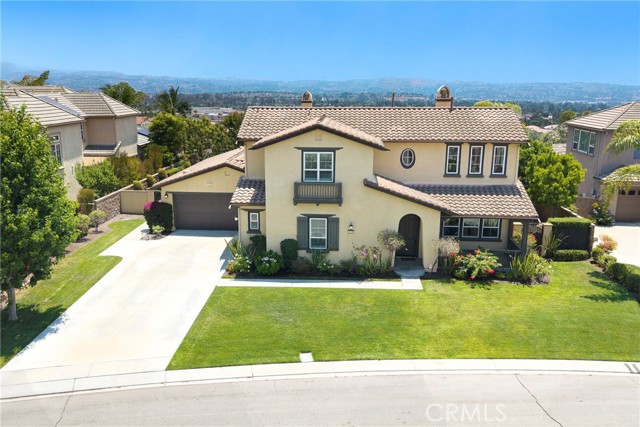
Marina del Rey, CA 90292
2505
sqft4
Beds4
Baths A striking fusion of architecture and design, this fully gated custom residence in Marina Del Rey's coveted Oxford Triangle sets a new standard for modern coastal living. Completely reimagined in 2015 with meticulous attention to detail, the home showcases clean lines, high-end finishes, and seamless indoor-outdoor flow.The open-concept living and dining areas feature a built-in bar and wine fridge, with refined touches that elevate every space. Retractable doors lead to a private outdoor escape complete with an in-ground spa - designed for both everyday relaxation and effortless entertaining. Four bedrooms offer flexibility, with one on the main level and three upstairs, including a luxurious primary suite with a private balcony, spa-like bathroom, and generous walk-in closet. Thoughtful storage and an upstairs laundry room add convenience to daily living. A large rooftop deck crowns the home with sweeping city and mountain views, perfect for hosting or unwinding under the stars. Just moments from Abbot Kinney, the Marina, and Venice Beach, this is a rare opportunity to own a sleek, design-forward masterpiece in one of the Westside's most sought-after pockets.
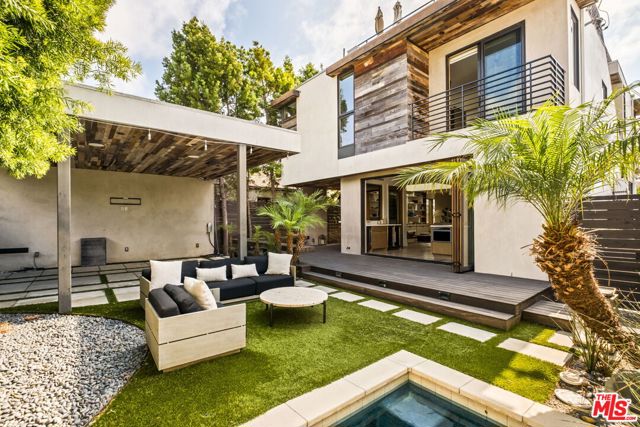
Studio City, CA 91604
4148
sqft6
Beds4
Baths Tucked away in the hills of Studio City at the end of a secluded cul-de-sac, this gated celebrity compound sits on a sprawling 13,000+ sq ft lot that offers complete privacy and breathtaking views. Featured in numerous publications, this enchanting 1940s Cape Cod estate – complete with a separate guest house – has been beautifully updated throughout, thoughtfully blending timeless charm with modern amenities. The bright and airy main level welcomes you with a spacious open-concept formal living and dining room that flows seamlessly into an inviting family room, here double French doors open for indoor-outdoor living and entertaining. A culinary enthusiast's dream, the designer chef's kitchen is equipped with top-of-the-line Viking appliances, granite countertops, and a sun-drenched breakfast nook. Upstairs, you'll find four generously sized bedrooms, including two with vaulted ceilings and oversized windows that perfectly frame the picturesque vistas. One of the bedrooms boasts a loft space, while the other has access to a private balcony. The expansive primary suite serves as a private sanctuary, featuring stunning views, a cozy fireplace, dual walk-in closets with custom built-ins, and a spa-inspired ensuite bathroom, complete with a clawfoot soaking tub that's bathed in natural light from two skylights above, a rainfall shower, and double vanity. Designed for privacy, the serene backyard is enveloped by lush mature landscaping and boasts no visible neighbors or overhead utility wires. This park-like retreat is highlighted by a sparkling PebbleTec pool, built-in spa, and outdoor speakers. The guest house, with its own private entrance from the street, offers a kitchenette and full bathroom – a perfect setup for extended family, guests or rental income opportunities. Additional amenities include a large office with a private entrance, a laundry room, security system, gated driveway, and two-car garage with a Tesla supercharger. Ideally located south of the Boulevard in the exclusive Fryman Canyon Estates (a fire-wise community with access to deep discounts for fire insurance), this exceptional property lies within the coveted Carpenter School District and is just moments away from trendy restaurants, boutique shops, Fryman Canyon hiking trails and so much more.
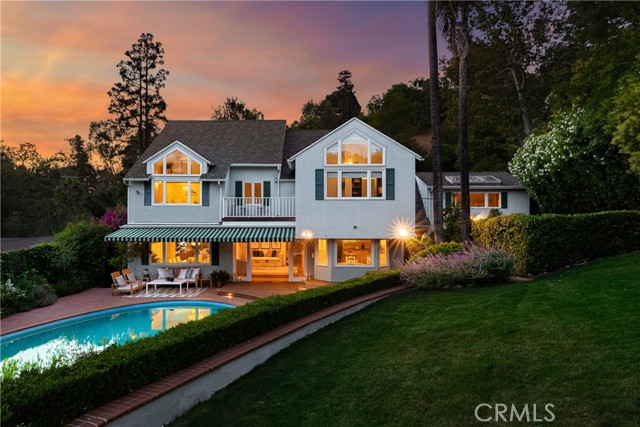
Sherman Oaks, CA 91403
2774
sqft3
Beds2
Baths Captivating entertainer's home with unobstructed 180-degree views of the Valley, canyons, and mountains from nearly every room. Nestled south of the Boulevard in the prestigious Skyview Estates-on one of Sherman Oaks' most sought-after cul-de-sac streets-this exceptional residence is set on an expansive and ultra-private 17,895 square foot lot. Meticulously remodeled from top to bottom, the home offers 3 bedrooms and 2 bathrooms across 2,774 square feet of refined living space. Step into the elegant main living area, where soaring ceilings and abundant natural light create an airy, inviting ambiance. A sleek, gray modern fireplace acts as a stunning focal point between the living and family rooms. The spacious family room features an entire wall of glass windows showcasing breathtaking views. The chef's kitchen is a culinary delight, equipped with striking white cabinetry, top-of-the-line stainless steel appliances, a contemporary backsplash, and a stylish eat-in bar that opens to the dining space. The oversized dining room boasts a wall of sliding glass doors, opening directly to the backyard for the ultimate indoor-outdoor lifestyle. Retreat to the luxurious primary suite-a serene oasis with gorgeous views, a generous walk-in closet, and a luxurious bath complete with a freestanding tub, oversized glass shower, towel warmer, and two separate vanities. The sprawling backyard is an entertainer's paradise, featuring a sparkling pool and spa, an expansive deck overlooking the magical vistas, and wraparound outdoor space ideal for al fresco dining, lounging, and entertaining. A lower terraced level offers an abundance of fruit trees and a garden bed. Additional highlights include two well appointed guest bedrooms, a gym space, endless windows and natural light, two gated parking spaces, and countless thoughtful upgrades. Privately tucked away yet centrally located, this one-of-a-kind home offers easy access to both the Valley and the Westside and is just a stone's throw from Bel Air, Brentwood, and Beverly Hills.
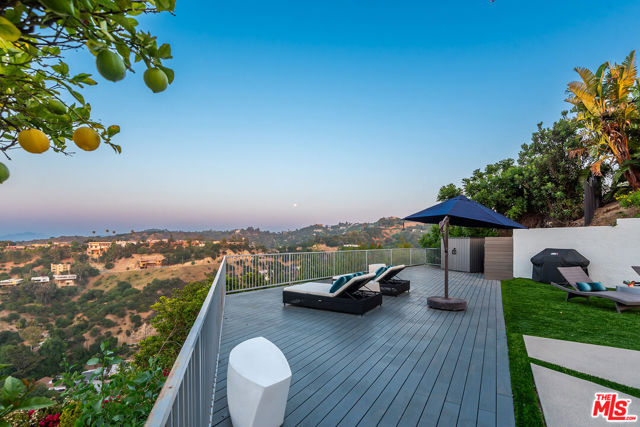
Page 0 of 0



