search properties
Form submitted successfully!
You are missing required fields.
Dynamic Error Description
There was an error processing this form.
Yorba Linda, CA 92887
$3,498,800
4625
sqft5
Beds5
Baths Welcome to The Breathtaking Panoramic Views Property in Yorba Linda! Must stop to see and stay mins! Perched high on a cul-de-sac, this one-of-a-kind architectural gem offers unparalleled privacy, luxury, and sweeping 180° mountain views with no neighbors in sight. Nestled at the top of the hill in the prestigious Lomas De Yorba Estates, this home features one of the community’s most sought-after floor plans with soaring two-story ceilings, expansive open spaces, and walls of windows framing mesmerizing scenery. This stunning estate offers 5 bedrooms, 6 bathrooms, and has been fully renovated inside and out with new paint, hardwood flooring, and modern finishes. The chef’s kitchen showcases white cabinetry, granite countertops, Sub-Zero built-in refrigerator/freezer, stainless steel appliances, and a spacious center prep island — all completely open to the inviting family room with fireplace and picture-perfect views. Additional highlights on the main level include: A private executive office with high ceilings and custom white lacquer built-ins A stylish powder room A convenient downstairs en-suite bedroom A full laundry room Dual staircases lead upstairs to the luxurious oversized primary suite featuring a cozy retreat, fireplace, and private balcony. The spa-like primary bathroom includes a sunken jetted tub, marble flooring, dual vanities, a walk-in shower, and a generous walk-in closet. Three additional bedrooms (one en-suite), two full bathrooms, and a loft with access to a large viewing deck complete the second floor. The deck also provides direct access to the backyard. This property offers even more versatility with an additional pool room(1300 Sqft) featuring a bedroom (10x12) and bathroom, plus a garage conversion into a private entertainment lounge. Sitting on a generous 29,000+ sqft lot, the resort-style backyard showcases: A recently updated Pebble Tec pool & spa with rock waterfall Covered patio & BBQ island Grassy play area with swing Cozy above-ground fire pit ADDITIONAL FEATURES INCLUDE AGAIN: Generous driveway with 4-car garage Custom shutters throughout RV parking 31 Panels Solar Located in the highly sought-after Bryant Ranch Elementary & Yorba Linda High School District Whether hosting or simply enjoying the peaceful surroundings, this home delivers luxury living and jaw-dropping views at every turn.
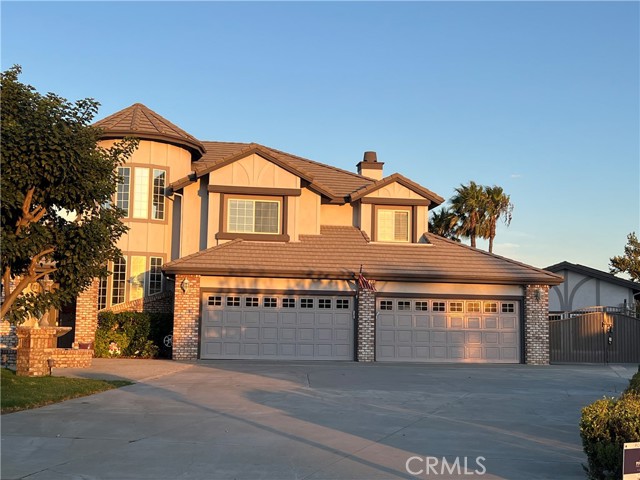
Mountain View, CA 94040
1705
sqft3
Beds2
Baths Move right in with new interior paint, updated kitchen, double pane windows, and hardwood floors! Light and bright with skylights, lots of windows and an excellent open floorplan! Large living/dining rooms and an even bigger family room; Gorgeous 9000+ lot with lots of room everywhere! Big backyard with a covered entertainers patio for outdoor dining, outdoor home office, or just watch the kids play! Prime location on a super-quiet side street where the kids ride their bikes and safely play; walk to 3 neighborhood parks, Safeway, coffee, St Francis, about a mile to charming downtown Los Altos with all of its events, and to Castro st restaurants and nightlife! Bike to Caltrain, Google, Apple, Meta, Intuit, Nvidia, and to ALL of the great companies; Top Los Altos schools: Walk to Springer and Blach, bike to Mountain View High! Do not miss this one!
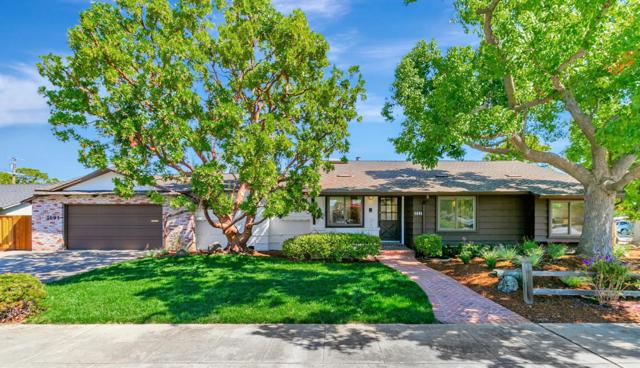
Menlo Park, CA 94025
2190
sqft3
Beds3
Baths Situated on a desirable corner lot in Menlo Park's coveted Menlo Oaks neighborhood, this extensively updated residence blends modern style, everyday comfort and Silicon Valley convenience. A welcoming front porch leads to a light-filled living room with a cozy fireplace and expansive picture windows, while the adjacent dining area provides a seamless flow for both intimate dinners and larger gatherings. At the heart of the home, the remodeled kitchen-family great room is ideal for entertaining and daily living, featuring quartz countertops, a large center island with seating and top-tier stainless appliances including a Wolf cooktop, Bosch ovens and dishwasher, and a Samsung French-door refrigerator. The primary suite offers dual walk-in closets and a refreshed bath with dual sinks and a spacious shower. Two additional bedrooms share a remodeled hall bath, and a dedicated home office creates the perfect remote work setting. Outdoors, multiple al fresco dining and lounge areas unfold beneath a charming pergola amid mature landscaping. Energy-efficient features include solar power, 240V EV charger, tankless water heater and Andersen dual-pane windows. Close to top Menlo Park schools, Stanford, downtown Palo Alto, Meta and Hwy 101, this home offers modern living in a prime location.
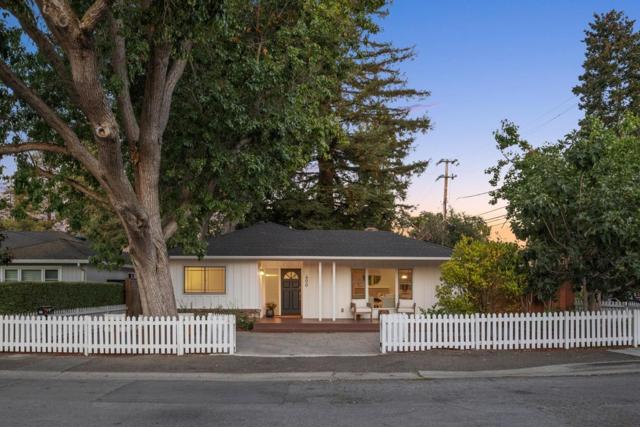
San Jose, CA 95138
4001
sqft6
Beds4
Baths Welcome to the lavish Ponderosa Ridge Estate, one of the best models in the collection! Situated on a private 0.5-acre lot with a 3-car garage + 2 additional parking spaces. This 6BD/3.5BA + office, 4,001 sq ft home features engineered hardwood floors, soaring ceilings, an open layout, and abundant natural light. Downstairs offers a full bed/bath plus powder room. The luxurious primary suite includes a soaking tub, standing shower, and walk-in closet. Chefs kitchen with granite countertops, pro-grade range, and Sub-Zero fridge. Step outside to an entertainers dream yard with updated landscaping, fruit trees, a tea hut, and a PebbleTec-finished pool/spaknown for durability, slip resistance, and a stunning natural look. Minutes to highways, parks, pickleball, farmers market & more!

La Jolla, CA 92037
2173
sqft3
Beds3
Baths Discover a sophisticated, single-story retreat in an intimate, gated oceanfront community of just 13 residences. This 3-bedroom, 2.5-bath condo blends refined finishes with seamless indoor-outdoor living—featuring 6 sliding glass doors that open onto covered and open patios with sweeping sunset and ocean views. The chef’s kitchen showcases quartz waterfall countertops, refinished cabinetry, breakfast bar seating, and a walk-in pantry, ideal for entertaining. Expansive living areas flow effortlessly, complemented by abundant built-in storage, a full-sized laundry room, central heat & A/C, and 2 side-by-side garage parking spaces with EV charging. 202 Coast Blvd offers unparalleled beachfront access at Horseshoe Beach, an on-site concierge, and a communal fire pit lounge for evening gatherings. Located in the heart of La Jolla Village, this home delivers privacy, ocean breezes, and a lifestyle of effortless elegance only moments from vibrant dining, boutique shopping, and seaside charm. Your private coastal retreat awaits—embrace the ever-changing scenery and sunsets that define La Jolla living.
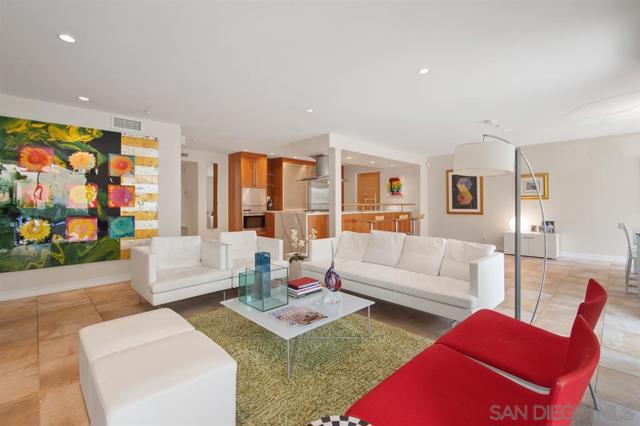
Coronado, CA 92118
1171
sqft2
Beds2
Baths Experience refined coastal living at Shore House at The Del, where timeless elegance meets modern design along Coronado’s iconic shoreline. This beautifully appointed 2-bedroom, 2-bath residence features an open-concept floor plan filled with natural light and showcases unobstructed views of the Pacific Ocean and Glorietta Bay. The thoughtfully designed kitchen offers quality finishes and modern appliances, ideal for everyday living and casual entertaining. Floor-to-ceiling windows in the spacious living area frame breathtaking coastal views, creating a seamless indoor-outdoor connection. Step onto the oversized balcony to enjoy the ocean breeze—perfect for morning coffee or evening relaxation. As an owner, you’ll enjoy access to world-class amenities at The Del, including a five-star spa, state-of-the-art fitness center, and award-winning dining—all just steps away. This is full ownership with limited personal use and strong rental income potential. Don’t miss this rare opportunity to own a piece of Coronado’s most luxurious coastal offering. Experience refined coastal living at Shore House at The Del, where timeless elegance meets modern design along Coronado’s iconic shoreline. This beautifully appointed 2-bedroom, 2-bath residence features an open-concept floor plan filled with natural light and showcases unobstructed views of the Pacific Ocean and Glorietta Bay. The thoughtfully designed kitchen offers quality finishes and modern appliances, ideal for everyday living and casual entertaining. Floor-to-ceiling windows in the spacious living area frame breathtaking coastal views, creating a seamless indoor-outdoor connection. Step onto the oversized balcony to enjoy the ocean breeze—perfect for morning coffee or evening relaxation. As an owner, you’ll enjoy access to world-class amenities at The Del, including a five-star spa, state-of-the-art fitness center, and award-winning dining—all just steps away. This is full ownership with limited personal use and strong rental income potential. Don’t miss this rare opportunity to own a piece of Coronado’s most luxurious coastal offering.
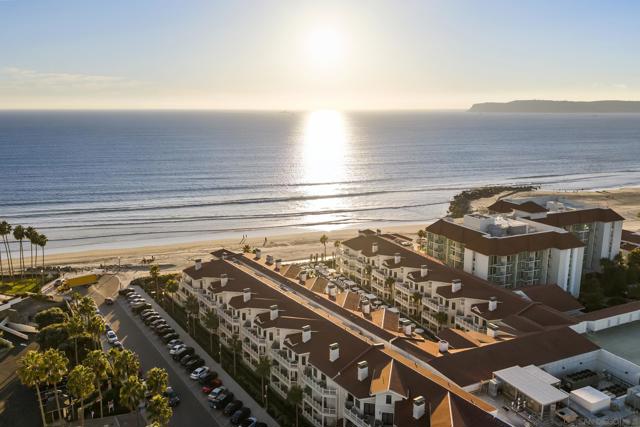
Palo Alto, CA 94304
3792
sqft5
Beds3
Baths Set back on your own private estate drive is an extraordinary site of approximately 10 ACRES. Add a 5 bedroom home with a CONTEMPORARY VIBE and make Palo Alto Hills your home. Awash in light, the large windows fill this home with sunshine. Start with the expansive GREAT ROOM with high ceilings, Open kitchen w/stainless appliances features a Sub Zero refrigerator, Bosh dishwasher, and Jenn Air Cooking. Savor the views of the hills with peeks of the bay through your majestic trees from inside or step out on the balcony. Formal Dining offsets brick floors with windows all around again with exceptional views from every window. Two bedrooms and a bath on the main floor. Upstairs is the Primary Retreat with separate office and bath. Downstairs leads to two more bedrooms, a bath, a Media Room plus Family Room where you can step outside to more usable land. Did you notice all the land along the drive in for multiple activities and a future ADU, a Pool and Pool Pavilion. The City of Palo Alto is your resource for all that you can do. Top rated Los Altos schools and the short "drive a little" make this an impressive value.

Coronado, CA 92118
1160
sqft2
Beds2
Baths Coastal Luxury at The Shore House. Experience unparalleled elegance at The Shore House, an exclusive residence within the iconic Hotel Del Coronado. Perched on the penthouse floor, Residence 67 offers breathtaking panoramic views of the Pacific Ocean, Glorietta Bay, and the San Diego skyline—a stunning backdrop for an effortless blend of luxury and comfort. Designed for sophisticated living, this exquisite 2-bedroom, 2-bathroom residence features an open-concept layout bathed in natural light. The gourmet kitchen, equipped with top-tier appliances, is designed to inspire and elevate any gathering. Indoor and outdoor fireplaces add warmth and ambiance, setting the stage for cozy evenings or effortless entertaining. Step onto your spacious private balcony to savor the ocean breeze—ideal for morning coffee or sunset cocktails. Enjoy full ownership, limited use with the benefit of a hassle-free rental program managed by The Del, allowing you to generate income when you're away. This is your opportunity to own a turnkey luxury retreat in one of California’s most prestigious beachfront destinations. Seize this fabulous opportunity.
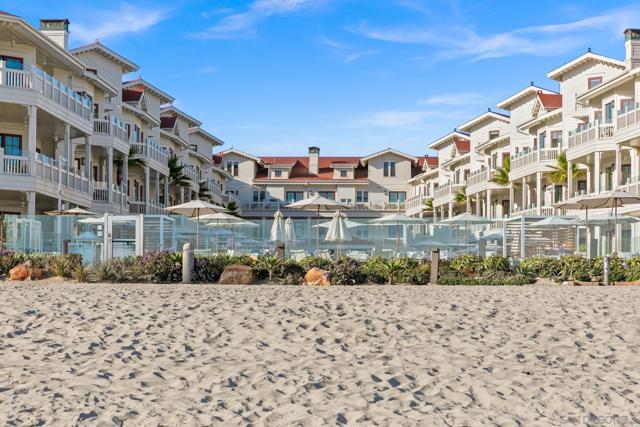
Los Angeles, CA 90046
3103
sqft3
Beds4
Baths VIEW of City Lights and Canyons. Contemporary home in the heart of Hollywood Hills. This property is ALL About: The VIEW VIEW VIEW! with it's privacy and has large flat yard and multiple large decks. Features 3 bedrooms, 3.5 bathrooms over 3100 living sfqt sits on a double lot of 2.25 arces. Front door lead you to open floor plan: formal dining room, living room with large window with VIEW, Sliding door open to Rare Large Flat wrapped around decks and a large space of lush yard, fruit trees, water fountain. Gourmet kitchen with stainless appliances, center island with bar stools look out windows with VIEW, there is also a large family living room with TV. A guest powder room, Laundry room, few steps down to the Garage. Upstairs features 3 bedrooms all have it's own bathroom. Primary bedroom with large window: wake up with morning sun and looking over DTLA & Canyon VIEW, custom walk in closet, with a set up office area, Primary bathroom with tub and shower. Middle bedroom en-suite. The end bedroom also have it's own large private deck look out with VIEW. Evening with City Lights VIEW. Great for entertaining and A wonderful opportunity to own this sweet home with some of your personal touch to live in Hollywood Hills with amazing view
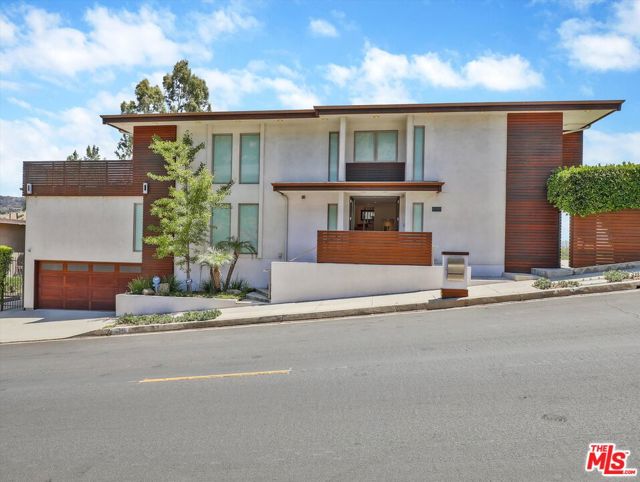
Page 0 of 0



