search properties
Form submitted successfully!
You are missing required fields.
Dynamic Error Description
There was an error processing this form.
Sherman Oaks, CA 91423
$3,499,000
4294
sqft6
Beds7
Baths Newly constructed residence defines elevated contemporary living, offering 5 beds and 5 full baths in the main house, along with a detached 1 bed and 1 bath ADU, ideal for guests, extended family, or flexible use. Walls of glass and an open-concept layout fill the home with natural light, creating a warm and inviting atmosphere. At the heart of the home, the designer chef’s kitchen is a true showpiece, featuring top-of-the-line Thermador appliances, a dramatic waterfall island and dual wine refrigerators for effortless entertaining. The kitchen flows into the expansive living room, which opens to the backyard and central courtyard through two oversized sliding glass doors- seamlessly connecting indoor and outdoor living spaces. The main level also includes a formal dining room, a state-of-the-art home theater, an ensuite bedroom, mudroom and a stylish powder room. Upstairs, four spacious bedrooms include a luxurious primary suite with a private balcony, custom walk-in closet and spa-style bath complete with soaking tub, rainfall shower and double vanity. A convenient laundry room and two additional full bathrooms complete the second level. The fully detached ADU offers a private entrance and includes a spacious living room with kitchenette, full bathroom and one bedroom—perfect as a guest house, office, gym, or income-producing unit. The backyard is your personal retreat, complete with a sparkling pool and spa, outdoor kitchen, low-maintenance turf and ample patio space for dining and lounging. Additional highlights include soaring ceilings, a whole-home smart system with integrated speakers, a robust security system, sleek two-car garage with EV charging capabilities. Ideally located near Westfield Fashion Square, Ventura Boulevard’s premier shopping and dining, and top private schools including Notre Dame, Harvard-Westlake and Campbell Hall.
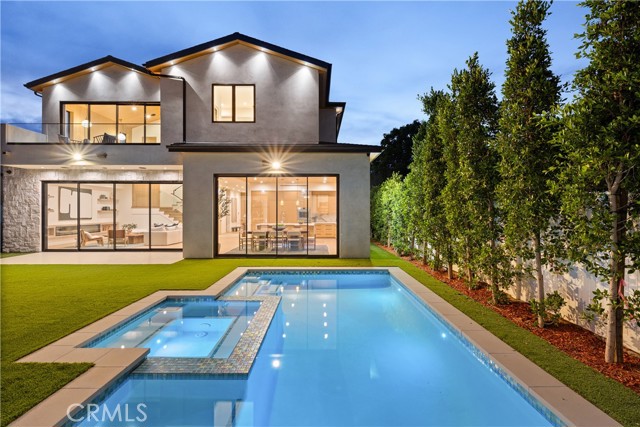
Manhattan Beach, CA 90266
0
sqft0
Beds0
Baths Two blocks from the beach, surrounded by a vibrant retail scene, this four-unit property offers the opportunity to unlock significant upside potential through strategic renovation and repositioning. Separated into two structures, there is a ground-floor commercial space on Highland Avenue, and above it, a spacious 2-bedroom, 1-bathroom apartment boasts its own private outdoor living area. The rear building on Crest Drive hosts a cozy 1-bedroom, 1-bathroom unit with a private patio, and above it, spectacular unobstructed ocean views from Catalina to Malibu are enjoyed in the 3-bedroom, 2-bathroom unit. With strong rental demand and endless lifestyle appeal, this property offers both steady income today and exceptional upside for tomorrow in one of Southern California’s most coveted coastal markets.

Bell Gardens, CA 90201
0
sqft0
Beds0
Baths Pride of Ownership Office Building - 13,500 SF Fully Renovated. This freestanding, two-story office building offers a rare turnkey opportunity for owner-users seeking premium office space in the heart of Bell Gardens. Spanning 13,500 square feet, the property features numerous private offices, conference rooms, a training room, commercial café, dining area, and even a recording studio. The sale also includes the adjacent lot with APN 6228-021-009. With 24 dedicated parking spaces, the building is conveniently located near major freeways and borders the city of Downey.
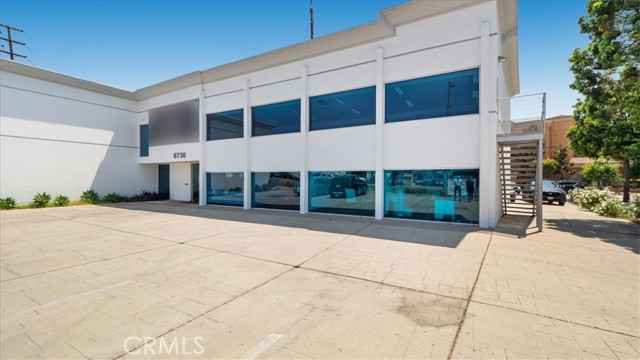
Laguna Beach, CA 92651
0
sqft0
Beds0
Baths Welcome to The Crescent Collection. ±6,500 Commercial Sq Ft Total Between 3 Units | 26 Parking Spaces | Prime Signalized Corner in North Laguna Beach Position your business at one of Laguna Beach’s most coveted commercial addresses. Offering over 6,500± sq ft of flexible commercial space, this rare opportunity encompasses three contiguous parcels with unmatched visibility along North Coast Highway. Situated on a high-traffic, signalized corner, the property commands attention with prominent frontage and effortless accessibility. Inside, you’ll find versatile layouts with elevator access, generous ceiling heights, and a spacious central courtyard that creates an inviting atmosphere for clients, customers, and employees alike. A true rarity in Laguna Beach, the property provides 26 dedicated parking spaces, ensuring convenience in a market where parking is in high demand. The combination of scale, functionality, and curb appeal makes this a premier location for retail, gallery, restaurant, or professional office use. Breakdown of Spaces: • Retail / Office #1 (1363 NCH): ±1,755 sq ft • Retail / Office #2 (1365 NCH): ±2,492 sq ft • Retail / Office #3 (1367 NCH): ±2,290 sq ft
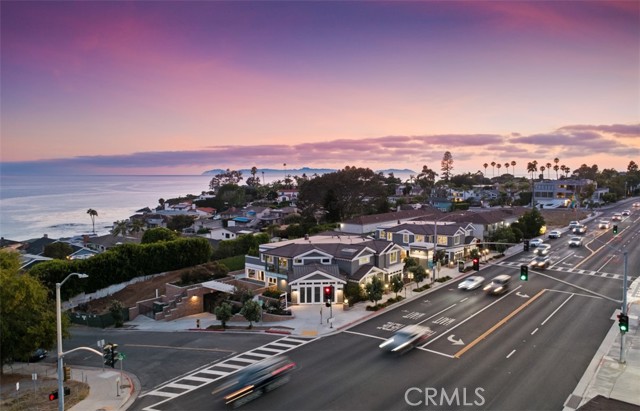
San Clemente, CA 92672
0
sqft0
Beds0
Baths After seven years of meticulous navigation through Coastal Commission, city, and court approvals, San Clemente’s crown jewel is officially shovel-ready: the largest—and last—ocean-view parcel in this coveted enclave. Visionary investors will recognize what others will miss: a once-in-a-lifetime chance to anchor their portfolio with an irreplaceable coastal asset. Exclusive T-Street Beach access, unobstructed Pacific panoramas, and total privacy—no immediate neighbors—create a setting that cannot be duplicated at any price. Approved plans in concept by world-renowned architect David Sanders—protégé of Frank Lloyd Wright—elevate the offering even further. His dramatic cantilevered design floats effortlessly above the landscape, framing the surf with walls of glass and stitching indoor luxury to outdoor serenity. Surrounding estates are closing between $9 million and $10 million; savvy buyers who act now lock in the land beneath tomorrow’s eight-figure masterpiece, poised for exceptional appreciation. Only the astute will seize this rare confluence of scale, views, and approvals. Build your coastal legacy, amplify your investment portfolio, and own the address destined to define San Clemente luxury for decades to come.

Hollister, CA 95023
0
sqft0
Beds0
Baths Priced to sell. 3 Parcels, 355 acres. Prime location for potential rezoning and/or redevelopment. Lots are abutting Southern Pacific rail-lines, State Route 25,156 and Nearby US-101. Near Hollister Municipal Airport. See Hollister 2040 General Plan for designation of gateways of State Route 25 for commercial and mixed-used development. Seller may carry. Parcel #018-020-007 (101 acres), #018-020-015 (104 acres), #018-040-001 (150 acres); total ~355 acres.
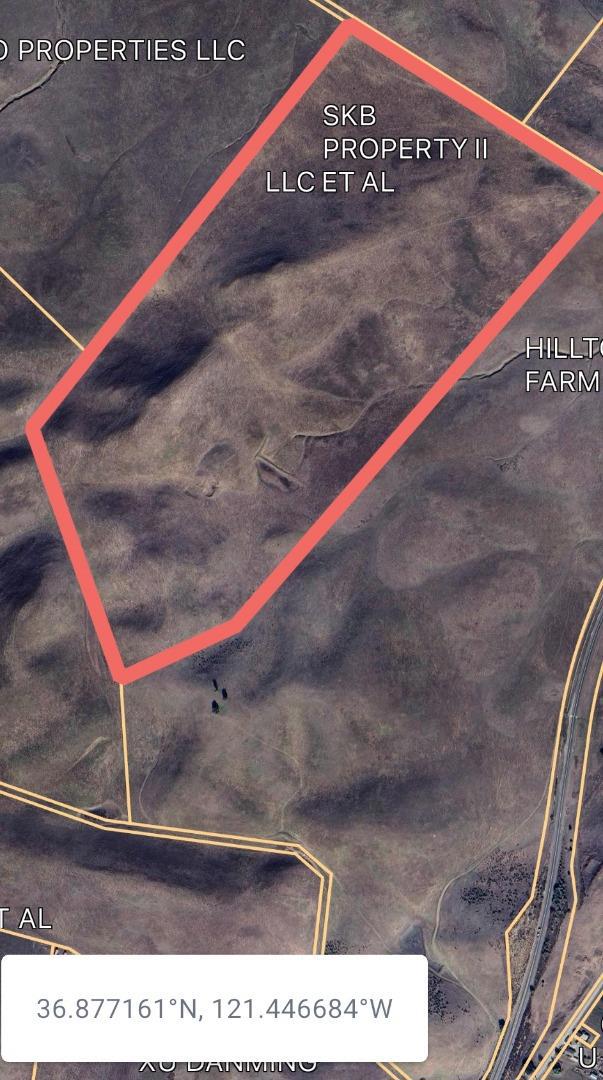
Sebastopol, CA 95472
0
sqft0
Beds0
Baths Discover a hidden gem, a place full of surprises and natural treasures. Don't miss your chance to own this extraordinary property, where multiple generations have flourished since 1918 and nature's wonders continue to unfold. Embrace the unlimited potential that awaits within this cherished 80 Acre family estate, an enchanting oasis that will captivate your heart and inspire your imagination. Make your way from the base of "Green Valley" to the top of the mountain, experiencing the diverse landscapes and the breathtaking views accompanying the journey. With multiple homes and outbuildings dotting the property, this ranch offers the opportunity to create a truly personalized retreat that suits your unique vision. Despite its secluded ambiance, this remarkable ranch is conveniently located just a 15-minute drive from downtown Sebastopol, offering easy access to amenities and entertainment. Whether you envision growing hops, establishing a vineyard, planting fruit orchards, or raising horses, cattle, sheep, or goats, this is the perfect canvas to bring your aspirations to life. Nestled on this remarkable estate, you'll find two homes, providing ample living space for your family or guests. The property also boasts a private artist studio with a loft, perfect for cultivating your creative endeavors. Water is plentiful with three wells, ensuring a reliable supply for any agricultural pursuits you may dream of. This diamond in the rough offers unlimited possibilities, making it an ideal setting to raise a family, start a farm, or create a retreat. With its lush rolling hills, meadows, and multi-directional topography, this tranquil and picturesque land beckons you to explore.
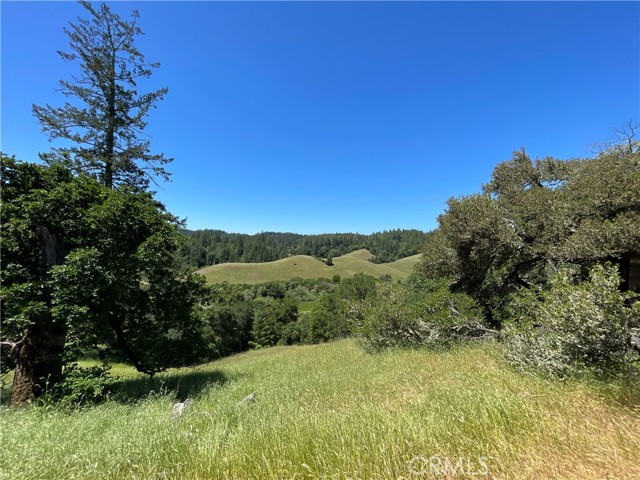
Santa Ana, CA 92703
0
sqft0
Beds0
Baths This property comprises a total of 3 lots, sitting on a combined 36,534 square feet. It includes a 7,600 square foot building with an estimated 2,400 square foot mezzanine. The property is non-conforming but suitable for uses such as a warehouse, auto parts sales, or light manufacturing. Zoned for UN20 R-2, it offers flexibility for a variety of operations. Additionally, the property features ample parking, including truck parking for easy loading and unloading, and is conveniently located near the Metro Link off N. Fairview and Civic Center.
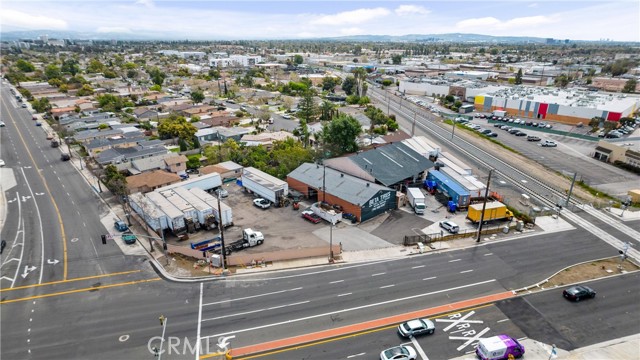
Encino, CA 91316
5150
sqft5
Beds5
Baths Experience the enduring allure of Mediterranean living in Encino's coveted Amestoy Estates. Tucked behind gates on a generous 20,000 sq ft lot, this timeless residence blends privacy, elegance, and endless potential. The property includes expired but easily renewable plans for a 1,200 sqft ADU, offering added flexibility and value. A charming cobblestone motor court leads you to a home rich with character, featuring classic hardwood floors, sun-drenched rooms, and tasteful architectural touches throughout. The chef's kitchen is a true centerpiece, complete with an oversized island, high-end appliances, and a butler's pantry perfect for entertaining or everyday living. The luxurious primary suite boasts a private balcony, spa-inspired bath, and spacious closets, while the outdoors invites relaxation with mature landscaping, a sparkling pool, covered patio, and a cozy outdoor fireplace. Just minutes from Ventura Boulevard's shops, restaurants, and top-rated schools, this exceptional estate is a rare opportunity to personalize and enjoy the best of classic Encino living.
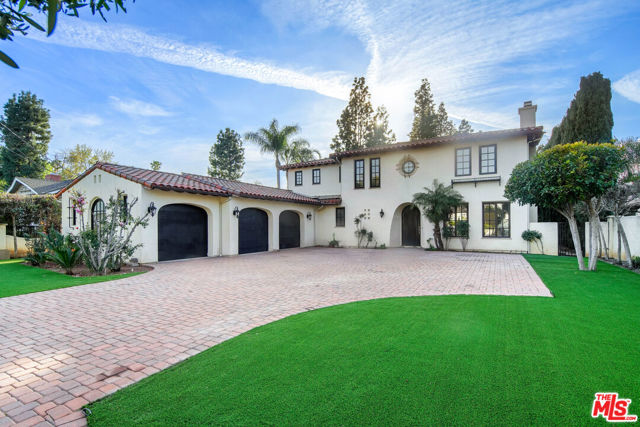
Page 0 of 0



