search properties
Form submitted successfully!
You are missing required fields.
Dynamic Error Description
There was an error processing this form.
Los Angeles, CA 90069
$3,499,000
2712
sqft2
Beds3
Baths Welcome to Sun Rose Residences, formerly Pendry Residences West Hollywood by Montage Hotels & Resorts—a landmark of effortless sophistication and understated elegance for luxury living in Los Angeles. This move-in-ready, 2712 sqft, 2 bedroom residence is located next to the Sun Rose Hotel in the heart of the legendary Sunset Strip - one of Los Angeles’ most iconic enclaves. A truly coveted address, where residences have achieved record-breaking price per square foot sales in the history of LA real estate condos, setting the benchmark. Experience a white-glove, boutique-hotel lifestyle: an attentive concierge team, 24-hour security, valet parking, semi-private elevator access, onsite manager, and access to hotel facilities. Tucked discreetly off Sunset yet steps from its vibrant pulse, this private enclave truly feels like a home—grounded, inviting, and restorative—an expansive great room anchored by an impressive oversized 14' Calacatta Borghini kitchen island. Expansive sliding doors create a seamless connection between indoors and out—inviting natural light to pour in and framing lush greenery—while insulating the home from city noise. The result is a true urban oasis, a harmonious blend of openness and intimacy: private, cocooning, yet feels grounded and alive. Designed by renowned Martin Brudnizki, the chef’s kitchen features custom white oak stained cabinetry, Waterworks fixtures, Sub-Zero and Wolf appliances, a wine refrigerator, and bespoke finishes. Expansive interiors feature wide-plank white oak floors, a luxurious primary suite with a stunning, hand selected Italian Arabescato marble tile spa-inspired ensuite, and a Poliform walk-in closet. A second bedroom serves perfectly as a bedroom, home office, creative studio or guest suite. Generous hallways flow seamlessly into tranquil living spaces. Indulge in world-class amenities, including a residents’ clubhouse lounge, rooftop pool and hot tub with lounging cabanas and panoramic city views, a state-of-the-art fitness center, even wine storage rooms for collectors. Enjoy Wolfgang Puck in-residence dining for nights when you’d rather stay in. Whether you’re part of the music or creative scene, or simply drawn to its infectious energy, living on the former House of Blues site is both vibrant and inspiring. This is more than a residence—it’s an elevated way of life. Join the other 39 discerning owners and make this bespoke masterpiece by the acclaimed EYRC Architects yours.
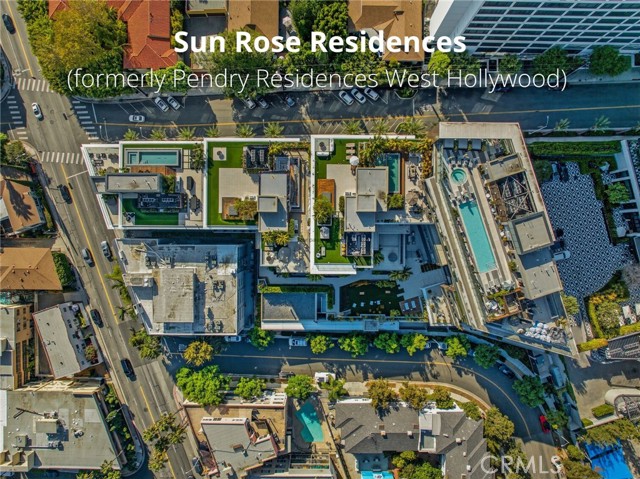
Venice, CA 90291
2478
sqft4
Beds3
Baths Incredible Opportunity In The Heart Of Venice Beach To Own A Home With Separate Guest House. With 2,478 sq ft of interior living space, this 4 bedroom and 3 bathroom home is blocks away from Abbott Kinney and a brief walk from the beach. With contemporary upgrades throughout, this home features beautiful new white oak engineered wood floors, new paint throughout, newly designer finished master bathroom along with fresh updates in kitchen, high ceilings throughout & a wood burning fireplace in living room. The master suite with fireplace features a private balcony, walk in closet, freshly designed master bathroom with separate tub and dual sinks. The main home with 1,828 sq ft has many additional upgrades which include recessed lighting, double pained windows & a tankless water heater. The guest home is over 600 sq ft. It features kitchenette plus bathroom. Inside Laundry. Two car garage.

Los Angeles, CA 90039
3345
sqft4
Beds5
Baths SFR + ADU + POOL + VIEWS! Welcome to 2240 Ewing St, a stunning modern retreat that combines high-end design, smart technology, and resort-style living in one beautifully appointed property. Featuring vaulted ceilings, skylights, custom finishes, and white oak flooring throughout, the home is equipped with keyless Yale locks, a Vivint security system, and an Nest thermostat for ultimate comfort and peace of mind. The chef’s kitchen boasts top-of-the-line Thermador appliances, a wine fridge, terrazzo countertops, a stainless steel farmhouse sink, and a spacious island with seating. The luxurious primary suite offers downtown LA skyline views, pool access, a walk-in closet, and a spa-like bath with dual rain showers and WinZo sinks. Additional highlights include a Jack and Jill bathroom for guest rooms, a detached ADU with full kitchen and in-unit laundry, a versatile office/pool room, and a loft ideal for a playroom, studio, or meditation space. Outdoor living shines with a pool, spa, Brazilian redwood decks, and multiple lounge and dining areas—all behind a gated driveway with parking for up to four cars. Located in the heart of trendy Silver Lake, you're just minutes from some of LA’s best restaurants, boutique shopping, weekly farmers markets, and the vibrant energy of Sunset Junction. You just have to see it for yourself!
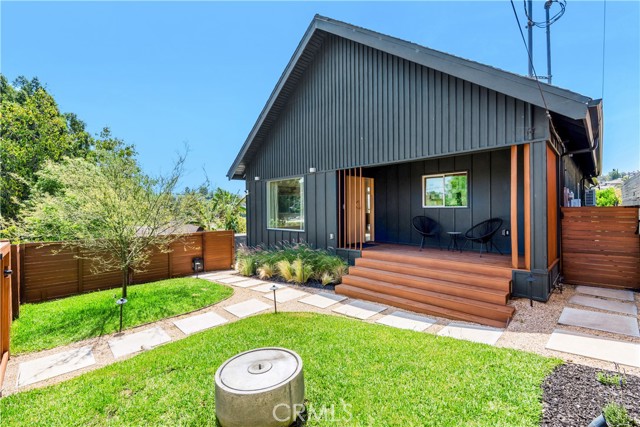
Tarzana, CA 91356
4828
sqft6
Beds7
Baths Experience modern luxury living in this beautifully remodeled home, situated on a sprawling 16,000+ sq ft lot in the hills of Tarzana. This one-of-a-kind property consists of an open-concept 4-bedroom, 5-bathroom primary residence and attached 2-bedroom, 2-bathroom ADU. The spacious living room, anchored by a striking statement fireplace, flows seamlessly into the formal dining room and family room – creating the perfect setting for both intimate gatherings and grand entertaining. A culinary enthusiast's dream, the sleek modern kitchen is equipped with high-end Gaggenau appliances, custom cabinetry, and a large center island. Designed for quintessential California indoor-outdoor living, four oversized sliding glass doors disappear into the walls, opening to a private backyard retreat. Here, you’ll find an entertainer’s paradise, complete with a sparkling pool and spa, sports court, outdoor kitchen, covered patio, and built-in fire pit. Back inside, the upper level features four generously sized ensuite bedrooms and a laundry room. The lavish primary suite is a true sanctuary, highlighted by a large private balcony, versatile bonus space ideal for an office or glam room, custom walk-in closet, and chic bathroom, boasting a soaking tub, rainfall shower, and double vanity. Additional amenities include a state-of-the-art security system, built-in speakers, high ceilings throughout, and two driveways. The guest house, with its own private entrance, offers a living room, kitchen with Miele appliances, two bedrooms, two full bathrooms, and in-unit laundry. This versatile space is perfect for extended family, guests, or rental income opportunities – the possibilities are endless. Located south of the Boulevard in a highly sought-after school district, this property is just moments away from everything the Valley has to offer.
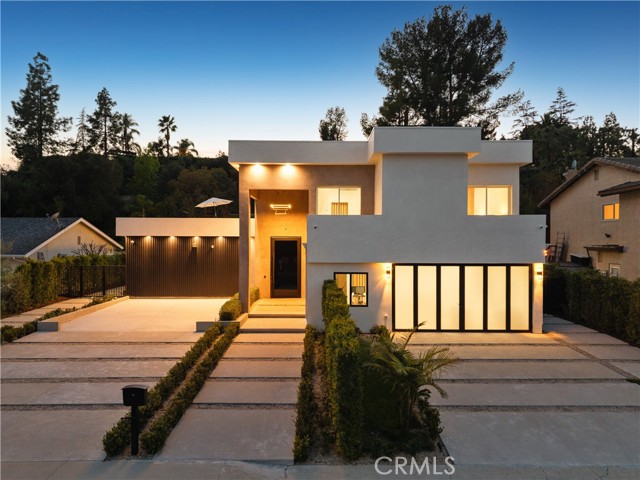
Portola Valley, CA 94028
3497
sqft3
Beds5
Baths Welcome to the extraordinary lifestyle of Portola Valley w/ this brand new modern build ready for your enjoyment.3,497SF of open sunlit space & ultra tall ceilings w/ 3 ensuite BD's, 4.5BA's + 2 bonus flex rm's, perfect for use as a media rm, game rm, home theatre, playroom, gym, WFH office, or additional guest quarters. Picture yourself living in a place where the equestrian scene mingles w/ stunning natural beauty & breathtaking views while a stone's throw away from Silicon Valley's buzzing energy. This is where luxury meets elite, but in a serene, peaceful setting. Explore the trails on horseback, soak in the awe-inspiring scenery, enjoy quant local restaurants like Rossotti's Alpine Inn, the ThursdayFarmer's Market just steps away, & the acclaimed top-rated schools. Portola Valley has it all! A perfect blend of equestrian adventure, mesmerizing nature, academic excellence while minutes away from all the major tech giants, & a tight knit community atmosphere that's second to none. Welcome Home!
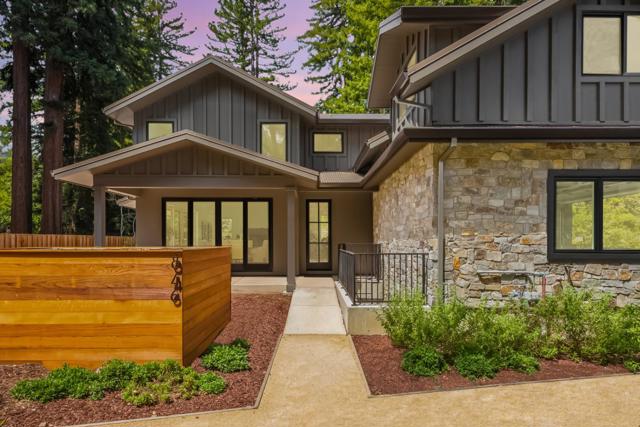
Woodland Hills, CA 91364
4361
sqft5
Beds5
Baths Welcome to 20226 Lorenzana Drive, a privately gated estate in the coveted Vista De Oro neighborhood of Woodland Hills. This 5-bedroom, 5-bathroom residence spans over 4,300 square feet of elevated living space on a lush 17,800+ square foot lot, offering privacy, sophistication, and seamless indoor-outdoor flow. Step through the dramatic steel and glass pivot door into a light-filled interior marked by soaring beamed ceilings, wide-plank wood floors, and custom finishes throughout. The open-concept floor plan connects spacious living and dining areas to a gourmet chef's kitchen featuring a large center island, sleek cabinetry, and top-tier appliancesperfect for both daily living and upscale entertaining. The expansive primary suite is a serene retreat, complete with a spa-style bath, oversized shower, soaking tub, and custom walk-in closet. All additional bedrooms are generously sized with en-suite access . Outdoors, enjoy a true resort-style backyard with a sparkling pool and spa, surrounded by mature landscaping and multiple areas for lounging and dining. Located south of Ventura Boulevard, this exceptional home is moments from top-rated schools, high-end shopping, and fine dining. 20226 Lorenzana Drive is the ultimate blend of comfort, style, and California luxury living
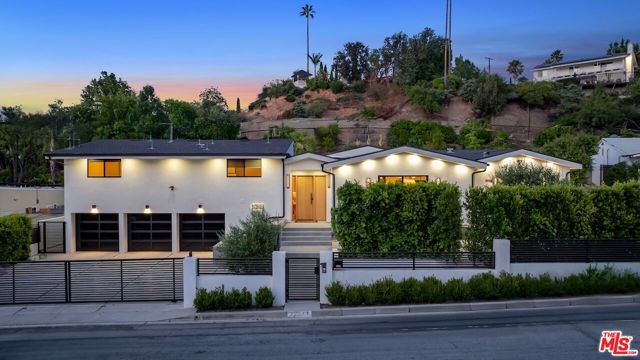
Villa Park, CA 92861
5689
sqft5
Beds5
Baths Traditional Non-distressed, property. Cash or Finance ok! Welcome to your private oasis in the heart of Villa Park. This sprawling estate features five spacious bedrooms and five luxurious bathrooms. Indulge your inner chef in the gourmet kitchen, boasting top-of-the-line appliances and sleek finishes. The hardwood floors add warmth and sophistication throughout. Host unforgettable gatherings in the elegant dining room, or unwind by the resort-style pool and spa. Entertain like a pro in the fully-stocked bar. The expansive backyard is your personal retreat, perfect for enjoying the California sunshine.
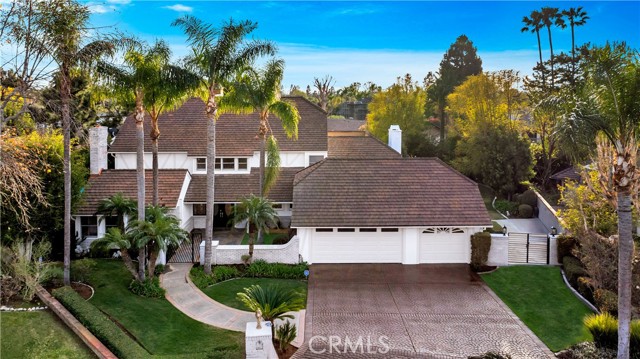
Lake Arrowhead, CA 92352
3350
sqft5
Beds4
Baths Upon entering this magnificent Lakefront home that blends a modern style with vintage appeal, you’ll look out to glistening North Bay views from massive windows. Originally built in 1922 by James Gamble of Procter & Gamble, one of Lake Arrowhead’s visionaries, this North Shore estate spans a gently terraced half-acre with full-day sun and spectacular sunsets. Expanded, updated, and lovingly maintained over decades, this home marries timeless elegance with contemporary comforts. The floor plan offers multiple indoor/outdoor areas, 5 bed-rooms including a spa-like primary suite and a separate guest cottage suite, four baths, a two-car garage and a single slip dock with a double-sized granite pier. The heart of the home is the spectacular two-story great room, where exposed beams and a floor-to-ceiling granite wood-burning fireplace create an ambiance of warmth yet grandeur. A long window seat invites you to lounge with a book, sip a glass of wine, or simply take in the ever-changing hues of the sparkling lake below. The bright kitchen is outfitted with top-of-the-line Viking appliances. The double french doored dining area opens onto a sprawling entertaining deck, commercial-grade Viking grill, refrigerator, and bar—perfect for al fresco summer gatherings. Also on the main level is a versatile bedroom and bath which could be an office, den or study. It looks out to a soothing recirculating stream water feature. Below a spacious family room, with warm wood paneling and cabinetry, window seating, a built-in bar, big-screen TV, french doors open to another expansive Trex deck built around a majestic 100-year-old incense cedar. Here you’ll find a new inlaid hot tub/spa, along with space for sunbathing or enjoying a competitive game of ping-pong. A frameless glass railing ensures unobstructed views. Additional updates include dual-pane Andersen windows, a DaVinci composite slate roof, hardwood flooring, a whole-house generator, new HVAC and SONOS speaker systems, a beautiful 1k bottle wine cellar, and a private gym. Granite pathways lead from a mature rose garden and fruit trees to the private pier and Brand New SS dock below fully equipped with Bbq, refrigerator, seating. This rare and iconic North Shore original offers a unique opportunity to own a piece of Lake Arrowhead’s history. With decades of thoughtful care and upgrades that enhance its authentic character, this home is listed at $3,499,000. Furnishings are negotiable per seller’s inventory.
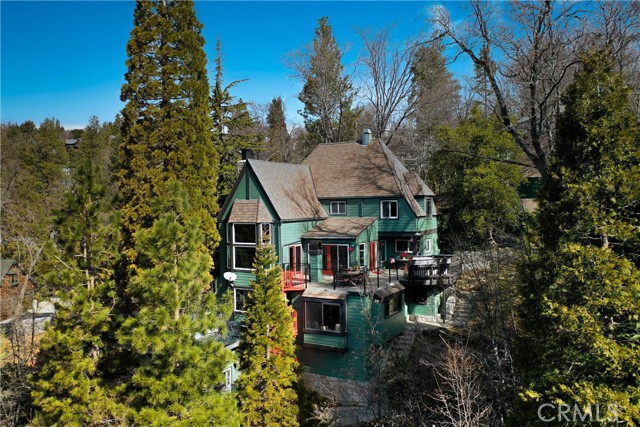
Malibu, CA 90265
2143
sqft3
Beds3
Baths Perched above the scenic beauty of Solstice Canyon Park, this Malibu property offers unmatched privacy, breathtaking vistas, and a rare opportunity to own nearly 10 acres of prime coastal land. With only two nearby neighbors, the home enjoys a serene and secluded setting, where sweeping ocean and canyon views are visible from almost every room. This updated 3 Br, 3 Bth residence spans 2,143 square feet and seamlessly blends luxury with comfort. A long driveway lined with elegant pavers leads to a welcoming courtyard framed by canyon views. Inside, soaring vaulted ceilings, abundant natural light, and refined finishes create an atmosphere of relaxed sophistication. French Oak flooring, custom built-ins, and recessed lighting elevate every space. Designed with entertaining in mind, the home boasts a superb indoor-outdoor flow, opening onto expansive tiled wraparound decks with striking curved glass railings that frame the dramatic landscape beyond. The heart of the home is a chef’s dream kitchen, complete with a commercial-grade Wolf stove and pot filler, a stainless steel Wolf wall-mounted chimney hood, a Sub-Zero refrigerator, a central island, and a stylish tile backsplash stretching between custom cabinetry—ideal for everyday living and elevated entertaining. The spacious primary suite is a true retreat, featuring a cozy gas fireplace, vaulted ceilings, and a spa-like ensuite bath, a glass-enclosed shower, and a luxurious soaking tub framed by windows that offer tranquil ocean views. A generous walk-in closet with custom built-ins enhances both function and elegance. Two additional bedrooms and meticulously designed guest bathrooms provide comfort and privacy for family or visitors. A dedicated home office enjoys panoramic views of the ocean and canyon, creating an inspiring workspace. The residence also includes two gas fireplaces, high-efficiency heating and cooling systems, Low-E windows, and paid-off solar panels that contribute to significant energy savings. A separate laundry room offers everyday convenience, while a detached two-car garage is complemented by a bonus guest suite or studio space above. Re-Built in 2012, this home combines modern amenities with timeless design, all set within one of Malibu’s most sought-after and picturesque locations. Whether you're seeking a peaceful coastal haven or a stunning backdrop for entertaining, this extraordinary property delivers the very best of the Malibu lifestyle.
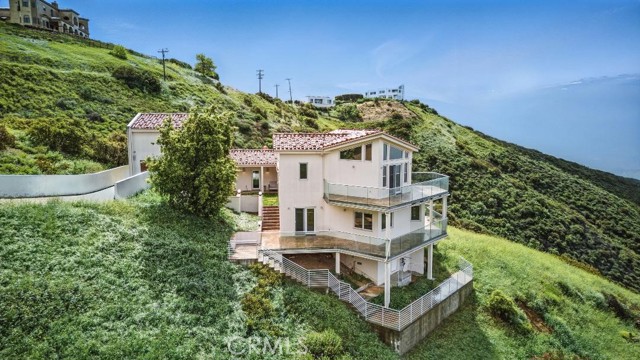
Page 0 of 0



