search properties
Form submitted successfully!
You are missing required fields.
Dynamic Error Description
There was an error processing this form.
San Diego, CA 92103
$14,000,000
5000
sqft4
Beds5
Baths Welcome to Penthouse 4 — a one-of-a-kind trophy residence that redefines elevated living. Meticulously reimagined with the most exquisite finishes available, this architectural masterpiece offers a level of luxury rarely seen and never to be duplicated. Step inside your private elevator and ascend to a world of sophistication. The moment you enter, you’re greeted by soaring ceilings, radiant quartzite flooring, and an expansive open-concept living and dining space, all framed by breathtaking, unobstructed views stretching over San Diego and beyond. Watch the planes land at San Diego International as if floating in a dream — it’s a view you’ll never tire of. No detail has been overlooked. From the custom La Cornue range to the floating glass staircase and dual-level private elevator system, every feature has been designed with intent, craftsmanship, and absolute opulence. The main level offers a sleek guest suite and full bathroom, ideal for guests or a home office. Ascend to the second floor to find two stunning ensuite bedrooms adorned with bespoke cabinetry and rich marble details. The crown jewel of the home is the primary suite — a sanctuary in the sky — featuring jaw-dropping panoramic views, couture-level finishes, and a boutique-worthy walk-in closet that will take your breath away. Perfectly positioned overlooking Balboa Park and just minutes from San Diego’s top restaurants, cultural destinations, and the airport, Penthouse 4 offers not only luxury, but lifestyle — seamlessly connected, yet peacefully above it all. This is not just a home. This is an experience.
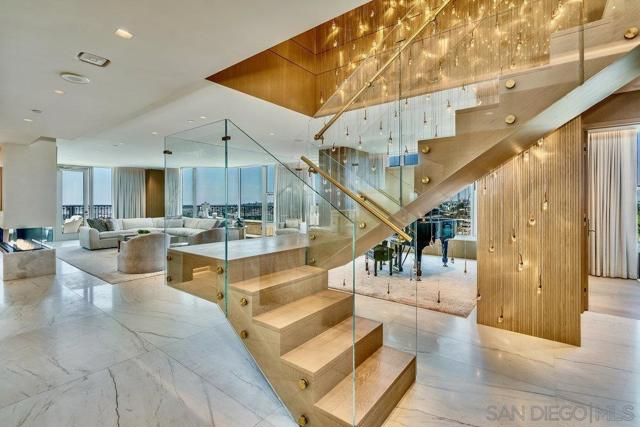
Newport Coast, CA 92657
8000
sqft5
Beds7
Baths 28 Shoreridge is a Sanctuary of Prestige, Privacy and Pacific views just redesigned, curated and completed May of 2025. This acquisition is not just a property, but a legacy estate of exclusivity that elevates and secures your status, for the next generation of discerning collectors and savvy investors with a value above list. Perched atop the most coveted ridge of Newport Coast, this newly reimagined estate is a rare offering within the guard-gated enclave of Pelican Crest, with views of the Pacific that few properties in Southern California can rival. Every detail of the estate has been curated by designer Charles Provenzano, Jr. to balance timeless European Italianate architecture with modern refinement and rendering it completely turn-key. Expansive living spaces flow seamlessly to ocean-facing terraces, creating a harmony of indoor-outdoor living. The re-envisioned interiors feature bespoke finishes, soaring ceilings, and gallery walls designed to showcase art collections. A resort-caliber lifestyle unfolds across the grounds: a pool and spa that merges with the horizon, a private wellness room, a wine cellar for connoisseurs, and multiple entertaining salons. The chef’s kitchen and secondary prep kitchen are designed for both intimate dining and grand scale entertaining a separate multigenerational wing and library for meditation and peaceful thinking and a home theater to round out the amenities. With 5 bedrooms (option for 7) and 7 baths, formal and casual dining rooms and elevator make this estate perfection. The curated 3 level interior with granite, marble, pedigree wood floors, San Lanvin lighting, Talia Chandeliers, Waterworks faucets and accessories, Bosch, Sub-Zero and Wolf influence the status of extraordinary for this legacy estate. Beyond its beauty, the estate offers absolute privacy and security, with a long drive and discreet staff accommodations. Connectivity to the world-renowned Pelican Hill Resort & Golf Club, private beaches, and the prestige of one of Newport Coast’s most exclusive addresses. This is more than a home—it is a legacy estate, reimagined for the next generation of discerning collectors. Clubhouse, pool, spa, tennis, basketball-HOA amenities, Pelican Hill resort/gulf & world class shopping close vicinity. Information deemed reliable but not guaranteed, buyer duty of confirmation of information.
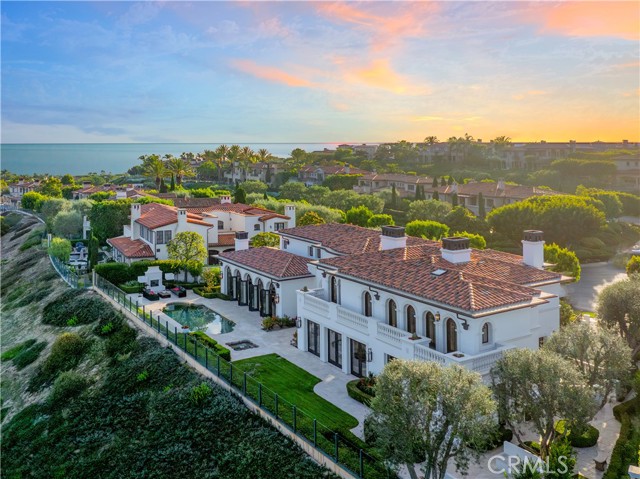
Rancho Palos Verdes, CA 90275
7634
sqft5
Beds7
Baths Welcome to Your Private Coastal Resort – 2935 Vista Del Mar, Rancho Palos Verdes Escape to a world of luxury where modern elegance meets five-star resort living. Perched high above the coastline on a private cul-de-sac, this extraordinary estate offers an unparalleled lifestyle with panoramic views of the Pacific Ocean, Catalina Island, and the dramatic Palos Verdes cliffs. Spanning 7,634 sq ft on over half an acre, this custom designed smart home is a serene sanctuary built for relaxation, wellness, and sophisticated entertaining. From the moment you arrive, you’re immersed in the ambiance of a private resort feeling where every day feels like a vacation. * Infinity-edge pool and spa with sweeping ocean views * Expansive sun decks and lush, private grounds for lounging or entertaining * Media and recreation lounge with full wet bar perfect for private events or movie nights * Chef’s kitchen with top-tier Wolf appliances and elegant entertaining spaces Each of the 5 luxurious en-suite bedrooms is a private escape, complete with spa-quality bathrooms and custom walk-in closets. The primary suite is a showstopper with oceanfront views, a spacious dressing room, and a tranquil, spa-like bath designed to unwind in style. Additional features include: * Elevator access to all levels * Fully integrated smart home technology * EV charging stations and zoned air conditioning * Expansive 3-car garage with ample storage * Seamless indoor-outdoor design perfect for alfresco dining, sunset cocktails, and more Whether you’re seeking a luxurious primary residence or the ultimate weekend escape, 2935 Vista Del Mar delivers a lifestyle of unmatched beauty, privacy, and comfort. Discover a coastal resort experience without ever leaving home.

Moreno Valley, CA 92557
0
sqft0
Beds0
Baths Lakeshore Village Marketplace is a highly visible ±79,987 SF neighborhood shopping center strategically positioned at the main entrance of the prestigious Sunnymead Ranch community in North Moreno Valley. Offered at $13,999,900 (approximately $175/SF), this ±8.04-acre fee-simple retail asset combines stable existing cash flow with meaningful value-add potential. The property features 87% leased shop space (±34,232 SF) occupied by a strong mix of daily-needs and service tenants including Dollar Tree, Del Taco, Jack in the Box, Bank of America ATM, restaurants, dental, salons, and fitness operators—creating steady foot traffic and resilient, needs-based retail demand. A major highlight of the offering is the ±33,750 SF former grocer anchor box, currently vacant and representing an exceptional upside opportunity for re-tenanting, subdividing, or full repositioning into grocery, specialty retail, medical, fitness, educational, or entertainment uses. The space has already attracted interest from a national retailer, giving the next owner substantial income growth potential. The center benefits from outstanding surrounding demographics, with 192,986 residents within a 5-mile radius and an average household income of $86,748, driven by the dense, established, and stable single-family neighborhoods surrounding Sunnymead Ranch. High visibility, multiple ingress/egress points, abundant parking, and limited nearby competing centers strengthen the property’s long-term performance. Combining strong in-place tenancy with significant value-add upside, excellent location fundamentals, and highly competitive pricing, Lakeshore Village Marketplace represents an attractive acquisition for 1031 exchange buyers, long-term holders, and value-add retail investors seeking a stable, community-anchored retail asset in one of Moreno Valley’s most desirable residential submarkets.
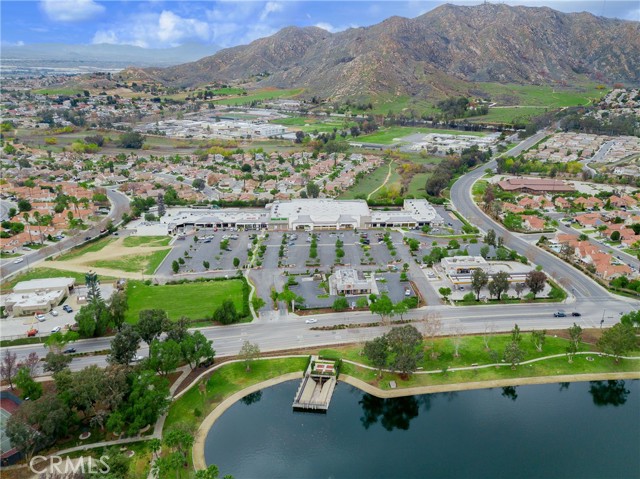
Los Angeles, CA 90069
8339
sqft4
Beds7
Baths Tucked away in the prestigious Bird Streets, this private contemporary compound blends refined design with absolute privacy. Thoughtfully reimagined by the renowned AD100 firm Clements Design, the residence spans over 8,000 square feet on a generous 23,100-square-foot lot, offering a seamless indoor-outdoor lifestyle framed by sweeping city views through disappearing walls of glass.Light-filled living spaces include an airy great room with a striking fireplace and skylights that enhance the home's serene atmosphere. The chef's kitchen is equally impressive, outfitted with Miele appliances, an oversized island, WineMate-cooled wine wall, and a full butler's pantry.The primary suite is a calming retreat with a fireplace, motorized shades, direct access to the yard, and a spa-inspired bath featuring a soaking tub, glass-enclosed steam shower, and a custom walk-in closet. Designed for entertaining, the outdoor areas include an 80-foot pool with a dramatic marble waterfall, spa, multiple lawns, and a tiered deck with a thriving vegetable garden by Heart Beet Gardening. The lower level features a private guest suite, gym with separate entry, home office, and a state-of-the-art theater with lounge and bar. Additional highlights include a library with floating walnut shelves, secondary lounge with built-in bar, Crestron smart home system, and a resurfaced garage. Moments from the Sunset Strip and Beverly Hills, this one-of-a-kind estate offers the ultimate blend of luxury, privacy, and access to the best of Los Angeles.

Los Angeles, CA 90077
0
sqft0
Beds0
Baths Located in the prestigious Lower Bel-Air neighborhood, this rare vacant land spans just over 35,000 sq.ft., offering an extraordinary opportunity to build your dream estate in one of Los Angeles' most coveted locations. The property is mostly flat, providing an ideal canvas for designing a luxurious home with expansive grounds. Surrounded by lush hedges, it offers complete privacy, while showcasing breathtaking views of the beautifully manicured lawns of the Bel-Air Country Club golf course. The gated entrance ensures security and exclusivity, and the surrounding multi-million dollar estates further elevate the area's prestige. This is a once-in-a-lifetime chance to create an unparalleled residence in the heart of prime Los Angeles. A site plan can be provided to help visualize the potential of the land.
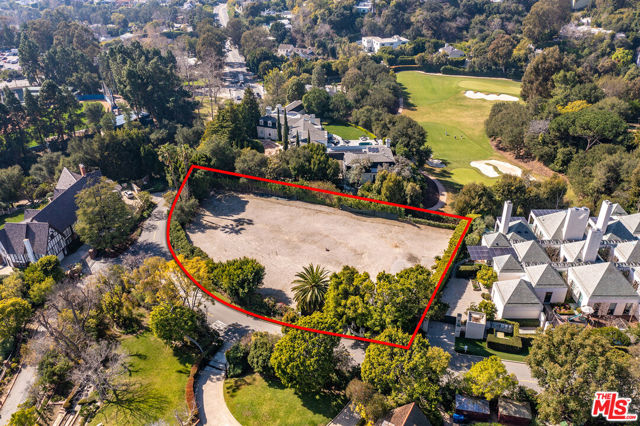
Malibu, CA 90265
6957
sqft5
Beds7
Baths For those with an eye for intelligent design, authentic styling and the ultimate in coastal luxury living, a magnificent 2004 custom built Hampton's style estate awaits. An innovative interpretation and architectural evolution that reflects the original Eastern Seaboard influence. A home of extraordinary comfort and gracious ambiance, where warmth and welcome abound. Meticulous attention to detail and craftsmanship with the highest quality eloquently expressed in the finest of finishes and core building elements. Crowning a near acre and set behind privacy gates, the home resides harmoniously in one of the most idyllic and sought after settings in Malibu's famed Point Dume. Boundless, breathtaking coastline and ocean views as far as the eye can see are showcased through massive walls of glass, spacious view deck, terrace and patio. The inspired exterior has a vibrant presence, delightfully picturesque. Light, open and quietly spectacular, radiant interior spaces embody easy, relaxed living and entertaining. Sunlit rooms are in perfect scale. Ceilings soar above newly refinished rich wood floors. The dining room lends itself ideally to both formal and informal gatherings. Elaborate baths are dressed in fine lighting, fixtures and finishes. The epicurean kitchen is an open concept culinary center designed for the adventurous at home chef. Sliding glass walls provide seamless access from the indoors to the out and give way to a private backyard retreat replete with sparkling pool, spa, lawn and private walkway to the edge of the cliff for enjoying spectacular panoramic sunset views. Highlights include a library, home gym, steam shower, sauna, lower level family room with separate kitchen, home office, state of the art home theater and direct access 3-car garage. Five en suite bedrooms including a luxe primary suite round out the comfortable accommodations for family and guests. Ideally located just moments from Point Dume State Beach and Natural Preserve, scenic Westward and Big Dume Beach, and all the best of what Malibu is famous for. This stunning, distinctive property is a case study in craftsmanship, elegance, and design and is the place where you want to live. Welcome!
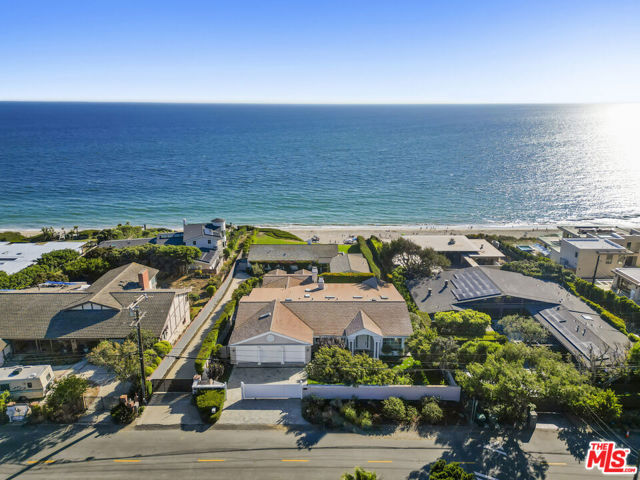
Los Angeles, CA 90024
6365
sqft6
Beds8
Baths Tucked behind gates in the highly coveted Little Holmby neighborhood, this newly completed architectural estate offers an exceptional blend of sophistication, comfort, and privacy. Thoughtfully designed to capture natural light and emphasize seamless indoor-outdoor living, the home features approximately 6,034 sq. ft. of refined interiors plus a 900 sq. ft. garage. The open layout showcases elegant finishes, custom details, and a design-forward aesthetic ideal for both entertaining and everyday living. Amenities include six spacious bedrooms, eight bathrooms, a theater, and a dedicated wellness suite complete with a cold plunge, sauna, steam room, and gym. The oversized four-car garage includes a hidden subterranean lift for additional parking or storage. Additional highlights include a whole-house reverse osmosis water filtration system, Control4 smart home technology, and full perimeter gating for ultimate privacy and security. A rare opportunity to own a modern sanctuary in one of Los Angeles' most desirable neighborhoods.

Newport Beach, CA 92663
4000
sqft6
Beds6
Baths A once-in-a-lifetime opportunity to own one of the most desirable waterfront properties on Lido Island. This oversized Bayfront lot, rarely available on the island, presents the perfect canvas to build a custom estate that captures the essence of coastal luxury living or reimagine the expansive existing structure. Ideally positioned along the coveted waters of Newport Harbor, the lot stretches along 45 feet of prime frontage, delivering sweeping views of the bay and unforgettable sunsets. Whether you envision a sprawling modern retreat, a timeless coastal villa, or a resort-style compound this premier parcel offers unmatched potential. Enjoy the exclusive lifestyle Lido Island affords—private beaches, community clubhouse, tennis courts, and close proximity to Lido Marina Village’s fine dining, upscale boutiques, and world-class yachting. With very few properties of this caliber remaining, this is your chance to build a legacy on one of Southern California’s most prestigious islands.
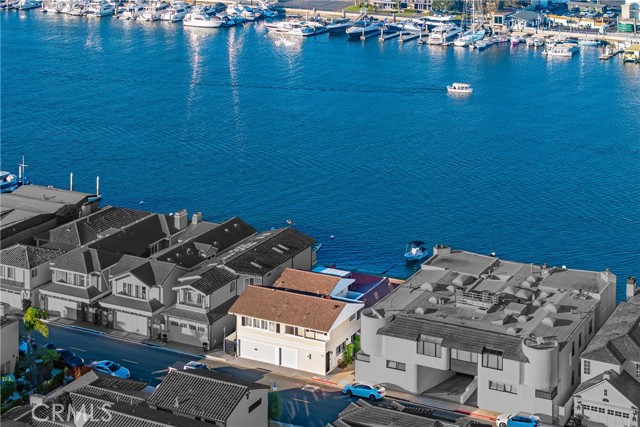
Page 0 of 0



