search properties
Form submitted successfully!
You are missing required fields.
Dynamic Error Description
There was an error processing this form.
Aptos, CA 95003
$3,499,000
4399
sqft4
Beds5
Baths Winding your way through the eucalyptus-lined streets of The Uplands at Seascape is like driving through a world apart. One senses a certain magic in the air -- a rare intelligence in the way this hushed neighborhood lives in harmony with the natural world, its magnificent estates poised at the edge of the sublime. Here is your chance to own one such estate. Rising from a lush hillside, this architectural marvel was built to showcase the ocean from every vantage point. Inside, a colossal dome skylight pours sunlight onto a stately spiral staircase as it curves down into the heart of the home. Here, picturesque white columns frame a grand living room in which ocean views appear infinite through floor-to-ceiling windows that encircle the open space, end to end. Reclining around the built-in fire pit on the back terrace that spans the length of the home, gaze out in rapture at the cool, muted blues of the Pacific meeting the sage greens and earthy grey-browns of the grassy cliffside. This is the beauty of Aptos at its most irresistible. Breathe in the heady scent of eucalyptus as you take your morning coffee on one of multiple private balconies. There is a secret bonus room off the garage in addition to five glorious bedrooms. Here, luxury is more than an address; its a way of life.
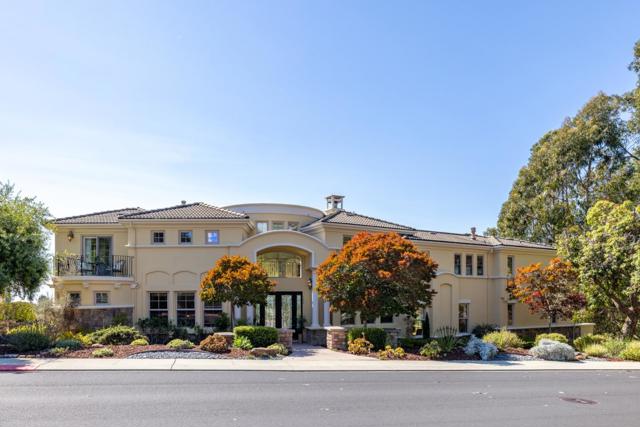
Fremont, CA 94539
3972
sqft5
Beds5
Baths An exceptional Treviso residence, enviably positioned in one of the area’s most sought-after enclaves, presenting a masterfully designed arrangement of 5 beds and 4.5 baths. Extending to approx. 3,972 sq. ft., this distinguished home offers a wealth of refined interiors, from rich hardwood floors and bespoke motorized window dressings to a freshly curated color palette and a discreetly integrated outdoor sound system. The culinary domain is a triumph of form and function, with a grand wraparound island, premium stainless steel appliances, and a concealed Sub-Zero refrigerator, creating an effortless flow for both intimate gatherings and larger soirées. The principal suite is a sanctuary of calm, with an expansive frameless shower, twin basins set within a generous vanity, and a deep drop-in tub for indulgent repose. The formal reception room, with its lofty ceilings, imparts a sense of grandeur, complemented by an elegant dining hall and a meticulously landscaped garden. Here, one finds a fully appointed outdoor kitchen designed for the most discerning host. A substantial guest suite occupies the ground floor, whilst a dedicated study ensures privacy and productivity for those working from home. Perfectly situated for acclaimed Mission schools & major thoroughfares (680/880)+BART
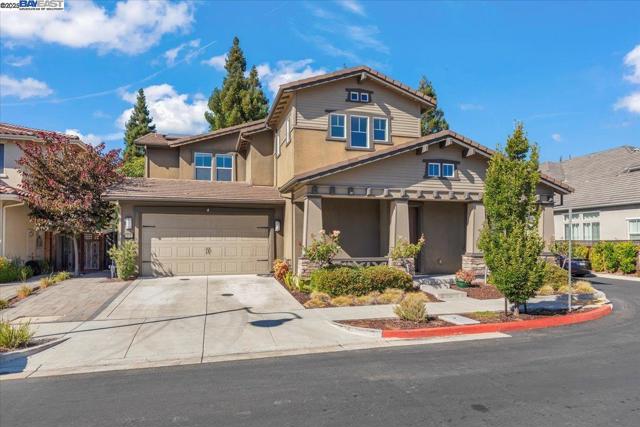
Morgan Hill, CA 95037
4865
sqft5
Beds6
Baths Set in a secluded location surrounded by Morgan Hill's soft rolling hills and open space, Borello Ranch Estates is a luxury gated community. Lovely enclave location close walk to clubhouse. Multi-generational casita with kitchenette and private door to exterior. Ample office and elegant formal dining room, with views to the great room and large luxury outdoor living space beyond, with expansive slope behind for viewing nature and spacious side yard. The kitchen is enhanced by a large center island, breakfast bar, upgraded JennAir stainless steel appliances, including 24" beverage center, an oversized walk-in pantry, and a passthrough to the dining room. Primary bedroom suite is an expansive walk-in closet and a luxurious primary bath with dual vanities, large soaking tub, luxe shower with seat, and linen storage. Secondary bedrooms feature walk-in closets and private baths and are central to a sizable flex room. Resort-style recreation center featuring over 7,000 sq.ft of indoor/outdoor space. pool, spa, bbq facilities, bocce ball and pickleball courts, and many other amenities. Located close to 101 and Caltrain (Photos not of actual home, features and upgrades are different)
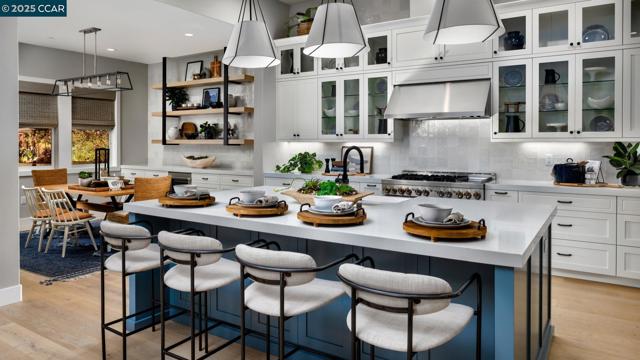
Portola Valley, CA 94028
3470
sqft4
Beds4
Baths Escape to serenity in this very private 4-bedroom, 3.5-bathroom retreat priced at $3,599,000. Spanning 3,470 square feet on a 25,966 SF lot, this 1988-built residence blends timeless elegance with modern sophistication. The light-filled interior boasts soaring ceilings, large windows, new paint, and lighting throughout, creating an inviting open-concept layout ideal for both grand entertaining and tranquil living. A gourmet kitchen, featuring stainless steel appliances flows seamlessly into spacious living and dining areas. The private primary suite offers a luxurious, spa-inspired ensuite, creating a serene haven. Outside, the beautifully landscaped lot, enveloped by Portola Valley's iconic oaks, provides a secluded oasis for relaxation or outdoor gatherings. Enjoy an excellent community of neighbors and access to top-rated schools, including Ormondale Elementary, Corte Madera Middle, and Woodside High School (buyer to verify eligibility). Perfectly positioned to get away from the lights of the city while remaining close to Silicon Valley's tech hubs, scenic trails, and Roberts Market, this home offers unmatched privacy and convenience. Seize this rare opportunity to own a slice of Portola Valleys idyllic lifestyle!
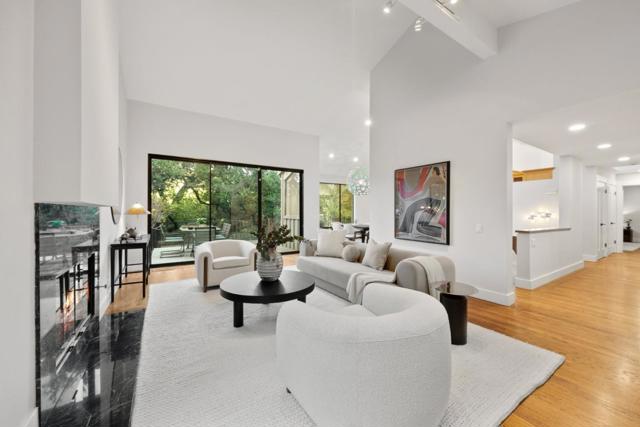
Cupertino, CA 95014
2611
sqft5
Beds3
Baths Welcome to this Beautiful Dream home! 5 Bedrooms, 3 Baths, 2,611 SF. w/ a Solarium (not included in SF) is perfect for a large family and home sits on more than half Acre - FRUIT TREES GALORE. Fenced in Ground Pool/Hot tub is great for entertaining family & friends. This Move-In Ready Beauty has Hardwood floors in the main living Area, Stairs, Upstairs Hallway & 1 Bedroom upstairs while the Tile Floors are in Kitchen, bathrooms, downstairs Bedroom, hallway downstairs & Laundry area w/ Cabinets. Master bath has a Jacuzzi tub/shower and a Walk-In closet & skylight for added sunlight. 1 Bedroom Upstairs is set up as an office w/ lots of shelves/storage. Separate Dining room is perfect for formal entertaining and a large Breakfast nook area is conveniently located off the Kitchen. Fireplace in Family room, adjacent to the Solarium is perfect for family gatherings or a cozy relaxing space. 1 bedroom & a full bath downstairs is perfect for In-Laws or for guests. Central Heating, A/C Systems and Water Heater were replaced in early 2024. 3 Car Garage w/ 2 remotes has lots of Storage. Refrigerator, Washer/Dryer and Beautiful Patio Furniture Stay. Great neighborhood w/ Cupertino Union Elementary School District. Buyer to verify Schools & availability.

Los Angeles, CA 90039
0
sqft0
Beds0
Baths Positioned as one of the rarest available development sites in Los Angeles, this riverfront opportunity, located on the East Side's ever-popular Frogtown neighborhood, is ready for its next chapter. Currently, an uninhabitable single-family home and a paved parking lot stand, but visionaries will see an array of future possibilities. Comprised of two parcels totaling over 9,000 Sqft, the expansive lot offers nearly 115 feet of riverfront & bike path frontage - one of the largest in the neighborhood. With one parcel zoned "Residential" and the other zoned "Commercial Manufacturing", this opportunity allows a new owner/developer to take advantage of this truly scarce multiple-use zoning within the city. Most exclusively, the zoning allows for multiple permitted "Live/Work" structures, one of the rarest permitted structures in all of Los Angeles. Other "By Right" zoning approvals include amusement enterprises, art or antique shops, auditorium/concert venues, bakery goods shops, studios, restaurants and more (Buyer to verify with city). The Los Angeles River Revitalization Master Plan (LARRMP) calls for future revitalization connecting more people to future trails and parks along the river, further improving walkability and sense of community. This opportunity also sits in between neighboring Frogtown staples Spoke & Lingua Franca, and close proximity to Lewis MacAdams River Front Park (formerly Marsh Park), and Frogtown Brewery. An opportunity of a lifetime to create your riverfront vision.
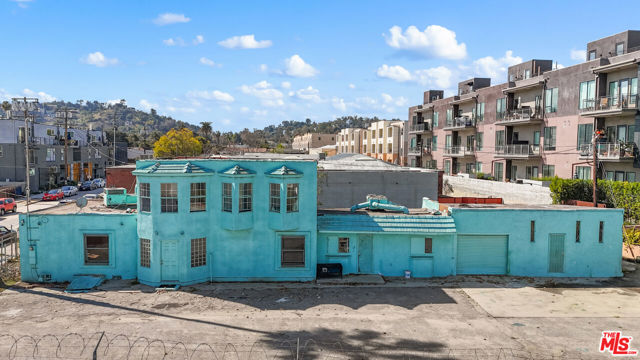
Palos Verdes Estates, CA 90274
3542
sqft4
Beds4
Baths Located on one of Palos Verdes Estates’ most desirable and flat cul-de-sac streets, this exquisite home enjoys expansive ocean and Queen’s Necklace views. Set on a famous, palm tree-lined street, the property features lush landscaping, striking curb appeal, and classic Palos Verdes stone accents. Taken to the studs in 2005, no detail was overlooked in this beautiful remodel. The thoughtful floor plan encourages an indoor/outdoor lifestyle—perfect for both relaxing and entertaining. The inviting living room centers around a beautiful fireplace and oversized picture windows to enjoy the views. The formal dining room is ideal for gatherings, while the gourmet kitchen is a chef’s dream. The tranquil patio, complete with outdoor fireplace and a built-in BBQ, offers a peaceful place to unwind or host guests. The primary suite is a private retreat with a luxurious en-suite bath and a spacious patio overlooking the coastline. Downstairs, a generous family room with fireplace and French doors opens to a charming PV stone patio, perfect for al fresco living. Set in a picturesque neighborhood close to award-winning schools, this exceptional home on Rincon Lane truly has it all.
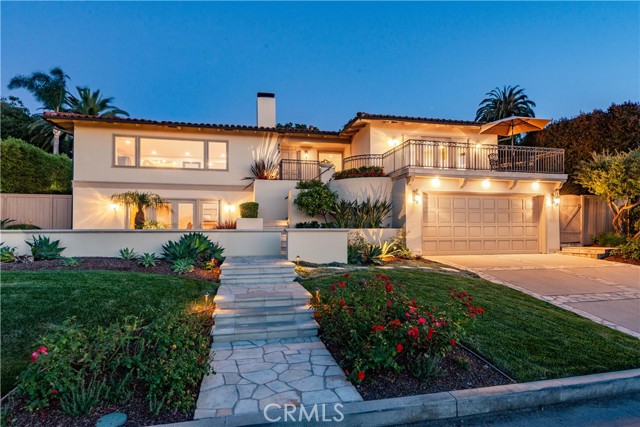
San Diego, CA 92130
4687
sqft7
Beds6
Baths Spacious Lexington Plan 3 in the Heart of Carmel Valley Welcome to a rare opportunity to own one of the most sought-after floor plans in the prestigious Lexington community. This expansive 4,678 sq ft home offers 6 bedrooms, 5.5 baths, plus a versatile bonus room that can serve as a 7th bedroom, home office, or media room. Designed with multigenerational living in mind, the layout features two full bedroom suites on the main floor, each with private baths. Upstairs, the grand primary suite is complemented by generously sized secondary bedrooms and flexible living spaces. Set on a 9,248 sq ft lot, the backyard is an entertainer’s dream with a sparkling pool that is bathed in sunlight throughout the day, outdoor lounge area, and ample room to relax or entertain with beautiful sunset views. The home also features paid-off solar, providing energy efficiency and long-term savings. Ideally located within the coveted Del Mar Union and San Dieguito Union High School Districts, with convenient access to top-rated private schools, pristine beaches, and major freeways—this home offers an exceptional blend of comfort, space, and location. Recording equipment is present at the property and turned on
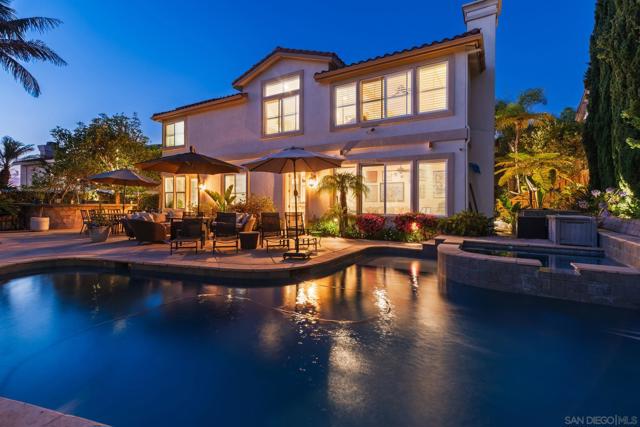
Porter Ranch, CA 91326
5513
sqft5
Beds6
Baths Experience luxury living in this original Palisades model home in the prestigious gated community of Westcliffe at Porter Ranch. Completed in 2021, this 5-bedroom, 6-bathroom residence sits on a rare 14,142 sq. ft. flat lot and offers some of the most breathtaking, unobstructed city and mountain views in the community. From the moment you arrive, the home impresses with Italian stonework across the driveway and entry, illuminated step lighting, and tranquil water features that set a sophisticated tone. Inside, a grand foyer with soaring ceilings and a designer chandelier frames the dramatic floating staircase and European oak hardwood floors. The open-concept design connects a spacious dining area to a chef’s kitchen with an oversized waterfall island, Sub-Zero refrigerator, Wolf appliances, Wolf coffee system, pot filler, and walk-in pantry. A sleek linear fireplace anchors the great room, while 20’ x 8’ glass pocket doors extend the living space outdoors for seamless entertaining. Upstairs, a loft-style family room separates each wing. The primary retreat serves as a true sanctuary, complete with a private balcony overlooking the San Fernando Valley, a spa-inspired bathroom with Calacatta marble counters, dual vanities, soaking tub, walk-in shower, and an oversized custom closet. Three additional en-suite bedrooms, each with large closets, complete the upper level. The backyard is both functional and inspiring, designed with brand-new turf, a covered patio with fireplace, and plenty of flat space for a pool, spa, outdoor kitchen, and more. Permitted pool plans with renderings are already in place for the next owner to create their dream outdoor oasis. Additional highlights include surround sound throughout, partially furnished interiors, solar panels that are fully paid off, and a direct-access 3-car garage. This residence combines timeless Palisades craftsmanship with today’s modern comforts, a rare opportunity to own one of Porter Ranch’s most desirable homes with head-on city and mountain views.
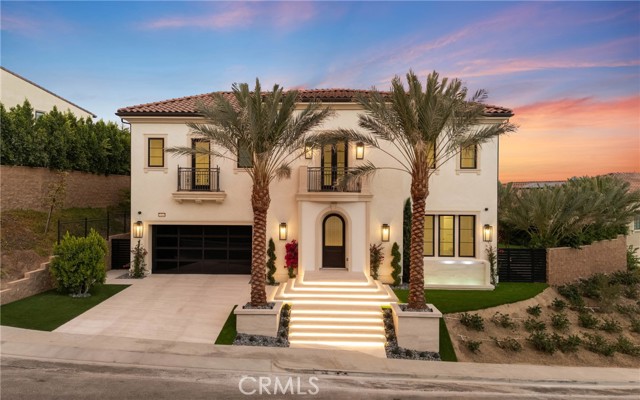
Page 0 of 0



