search properties
Form submitted successfully!
You are missing required fields.
Dynamic Error Description
There was an error processing this form.
Santa Monica, CA 90403
$3,528,888
0
sqft0
Beds0
Baths : Prime Santa Monica 6-Unit Gem Incredible Owner-User Opportunity! 833 15th Street | Listed at $3,528,888 | 6,574 SF Building | 0.17 AC Lot | Zoned R2Unlock the best of Westside living and income potential with this rare 6-unit property in the heart of Santa Monica! Perfectly positioned just block from iconic MontanaAvenue, this exceptional investment offers two vacant units, making it an unbeatable opportunity for an owner-user or savvy investor looking to capitalize on Santa Monica sred-hot rental market. Front Unit- #1 (Vacant): A showstopper 2-bed, 2.5-bath residence featuring two spacious balconies, an updated kitchen with granite countertops andmodern cabinetry, and an open, sun-splashed floor plan ideal for luxury coastal living. Rear Unit-#5 (Vacant): Charming 1-bed, 1-bath unit with a large kitchen and invitingliving room, perfect for a tenant or additional owner space. Live in one and rent the rest! With six total units, this 6,574 SF building offers endless potential to generaterental income while enjoying your own slice of Santa Monica paradise. The property sits on a 0.17-acre lot, zoned R2, offering long-term value and flexibility. UnbeatableLocation: Just steps from La La Land Caf, Whole Foods Market, and the vibrant shops & restaurants of Montana Ave Close to top-rated Santa Monica schools Less than1.5 miles from the beach bike, jog, or cruise down to the ocean in minutes! This is more than just an investment it s a lifestyle. Whether you re a homeowner looking tolive in a dream location with passive income, or an investor aiming to expand your portfolio in one of LA s most desirable zip codes, 833 15th St delivers on all fronts.Opportunities like this are rare schedule a showing today and make Santa Monica living your reality!
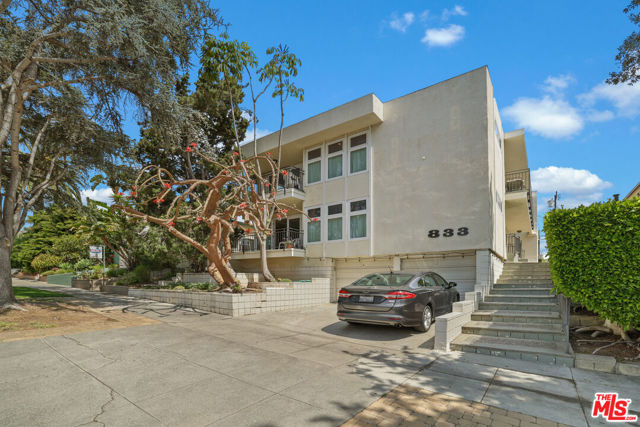
Encinitas, CA 92024
4796
sqft5
Beds6
Baths BIG PRICE REDUCTION!!! MOTIVATED SELLER!! Panoramic Ocean Views | Luxurious Encinitas Estate with ADU & Office | Welcome to your dream home in coastal Encinitas! This expansive estate offers the perfect blend of elegance, functionality, and California lifestyle. Boasting 5 spacious bedrooms, 5.5 bathrooms, a detached 1-bedroom ADU suite, and a separate detached office, this property is ideal for multi-generational living, remote work, or generating additional income. Key Features: - Stunning ocean views from the rooftop entertaining deck and multiple outdoor spaces - Chef’s kitchen with premium stainless steel appliances and oversized layout - Multiple decks, patios (covered and uncovered) for seamless indoor-outdoor living - Detached covered patio area – perfect for a jacuzzi, firepit, or outdoor lounge - Grand primary suite with private ocean-view patio, separate 8x10 sitting/closet area, and dedicated entrance - Upstairs courtyard patio and a massive flex space for a gym, studio, or additional bedroom with ensuite bath - Upstairs laundry room for added convenience - Ample parking for residents and guests From sunrise coffee on the rooftop deck to sunset gatherings by the firepit, this home delivers the ultimate in Southern California coastal living. Don’t miss this rare opportunity to own a slice of paradise in one of North County’s most desirable communities.
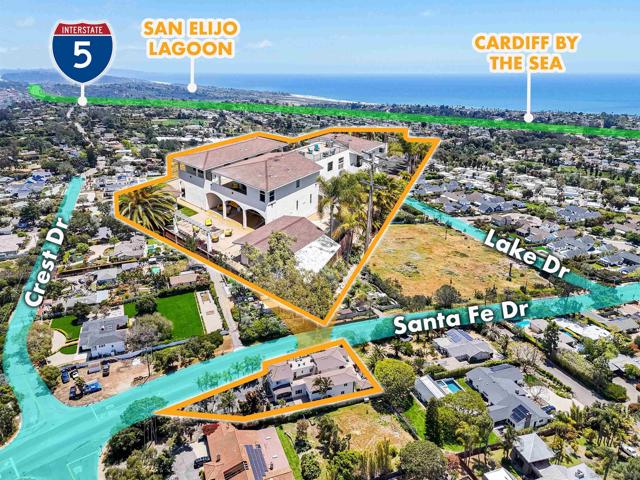
San Marino, CA 91108
3653
sqft5
Beds4
Baths Welcome to this beautiful single-level 1937 Spanish-style home in the Mission District of San Marino and North of Huntington Drive, on a quiet tree-lined street. The curb appeal of this home is unmatched with the exquisite flowering Magnolia and ornamental pedestal fountain leading to the main home that offers 3,172 SF of living space with 3 spacious bedrooms and 2.5 bathrooms, plus a detached Guest House (additional 481 SF) includes a 2 bedrooms (or one can be an office), and bathroom above the detached 2 car garage. Sited on a 14,155 SF lot, this home is perfect for entertainment indoors and outdoors. Showcasing classic details and sophistication throughout, there is plenty of space to relax. The formal living room features high beamed ceilings, a large window overlooking the camellias blooming in the front yard, and a grand fireplace. Adjacent to the living room is the spacious formal dining room that leads into an updated kitchen complete with a large center island with breakfast bar where the entire family can gather. There is a Sub-Zero refrigerator, Thermador six-burner gas range with oven, Thermador convection oven, Thermador dishwasher, ample storage, and walk-in pantry. The laundry room and built-in desk area are adjacent to the kitchen. The adjoining family room includes a cozy fireplace. The adjacent entertainment room features a beautiful custom wet bar with a wine refrigerator and ice machine, beautiful hexagonal tile floors, and access to the rear yard through French doors with glass side panels. The primary suite has French doors opening to its own patio area, a fireplace, sizable walk-in closet, and beautiful bathroom with sunken tub, oversized shower, and skylight. The home has partial copper plumbing, 2 upgraded electrical panels, a new sewer cleanout, 3 air conditioning units, and 2 separate water heaters. Enjoy the magnificent backyard in the sparkling pool or sit under the pergola by the outdoor fireplace. Ornamental pear trees line the east side of the property, and mature hedging provides ample privacy. Mature rose plants adorn the garden, and the landscaping is complete with mature oak trees, azaleas, and a mature kumquat tree. The home sits in close proximity to shops and restaurants on Mission Street. San Marino School District. This home allows for a true Southern California lifestyle with its spacious interiors, seamless indoor-outdoor flow, and mature landscaping.
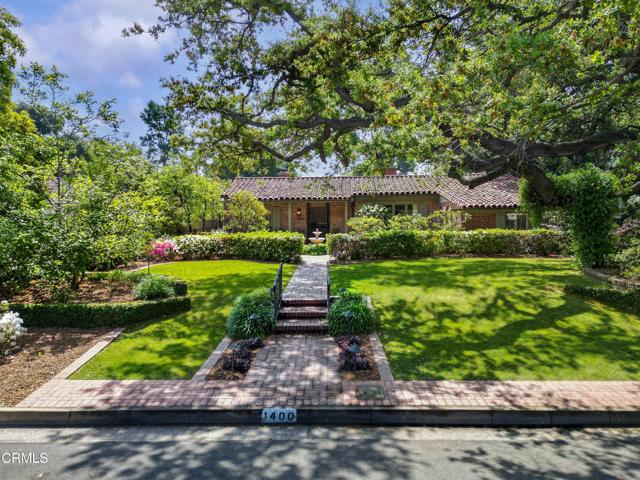
Danville, CA 94526
4164
sqft4
Beds6
Baths OPEN 9/7, 2PM-5PM! Breathtaking and serene! Boasting over $1 million in luxury upgrades with no detail spared. Two additional dwelling units provide unmatched versatility for multigenerational living. The brand new upstairs one bedroom apartment features a kitchen with island, living room, full bath, custom closet, in-unit washer/dryer, and balcony. The second attached in-law unit has a full bath, kitchenette, and private entrance—ideal for extended family, guests, or a private work space. The cozy great room opens up to the stunningly upgraded kitchen, and features an extended waterfall island, high end Miele appliances, two wine fridges, and top of the line hardware. Perfect for year-round entertaining with a custom bar in the pool house/entertainment lounge and a resort-style backyard with a stunning pool and tranquil areas ideal for unwinding or enjoying peaceful evenings at home. Additional features include: beautiful fireplaces, elegant Knotty Alder wood cabinets, custom closet organizers, owned solar, EV charger, extra long driveway perfect for RV/boat parking and so much more! With so many luxury features and thoughtful details, this home offers far more than can be captured. Steps away shopping and dining in downtown Danville and award winning schools.
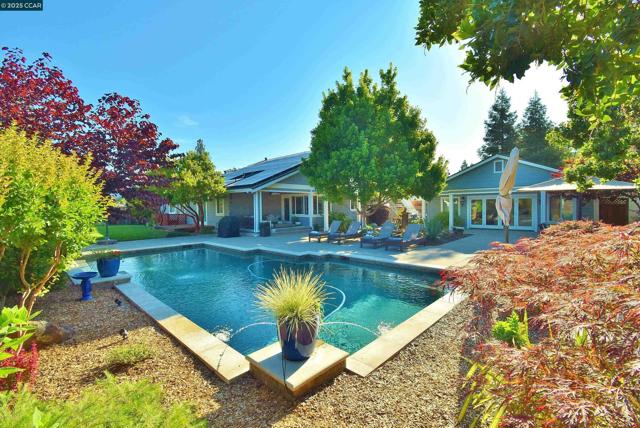
Gustine, CA 95322
0
sqft0
Beds0
Baths Prime income producing property, 2 yr Alfalfa on 235 acres with a 12 acre reservoir. Property receives water from Central California Irrigation District (CCID). All irrigated water on the property can be recaptured and reused. Appraisal in Hand. Property owner related to Agent. Owner Financing Available. Property can be farmed or Leased out. Excellent Location close to Gustine, Hwy 33. Limitless potential.

Arcadia, CA 91006
6103
sqft8
Beds8
Baths This spectacular view home, nestled in Arcadia's highly desirable Highland Oaks neighborhood, is part of the prestigious Arcadia School District and exemplifies Southern California living with expansive panoramic views of the gardens, mountains and city lights. Situated on a hilltop, this beautifully updated estate offers the perfect combination of serenity, breathtaking views and privacy. As you approach the home you're welcomed by a meticulously landscaped front yard and a paved circular driveway leading to an elegant entry. The artistry of marble inlay flooring graces the entry and living room, which seamlessly integrates indoor and outdoor spaces through walls of glass windows framing the stunning landscapes. The bright family room, with views of the pool and canyon, opens onto a large outdoor patio, perfect for entertaining. Anchored by two gas fireplaces, one in the living room and another in the family room, this home exudes warmth and comfort. The formal dining room and breakfast room, both featuring walls of glass, continue showcasing gorgeous scenic canyon views. Additional features include a large recreation room and beautiful wood floors throughout the living areas, enhancing the home's natural charm. Originally built in 1959 then rebuilt in 1991, this expansive 6,103 sq. ft. estate offers 8 bedrooms, 7.5 bathrooms, with 5 en-suite bedrooms upstairs and 1 en-suite downstairs. The primary suite elevates luxury with a fireplace, direct access to a sun-deck patio, two large walk-in closets, and a spa-like bathroom with a soaking tub offering incredible canyon views. The home is thoughtfully designed for entertaining and enjoying the surrounding garden and pool. Details like crown moldings, recessed lighting, elegant granite finishes, vaulted ceilings in the foyer and well-placed windows capturing sweeping views to include the surrounding beauty as part of the home’s interior demonstrate the attention to detail and design throughout the estate. The professionally landscaped backyard is an entertainer's dream, featuring two covered patios, a fully-equipped outdoor BBQ kitchen, ample decking, a lush lawn, and an inviting pool and spa. This tranquil outdoor space is perfect for leisurely afternoons, gardening, or simply enjoying the beauty of nature in a serene setting. This home truly epitomizes sophisticated California indoor/outdoor living. Be sure to take your time exploring this hilltop gem, a true retreat from the everyday hustle and bustle.
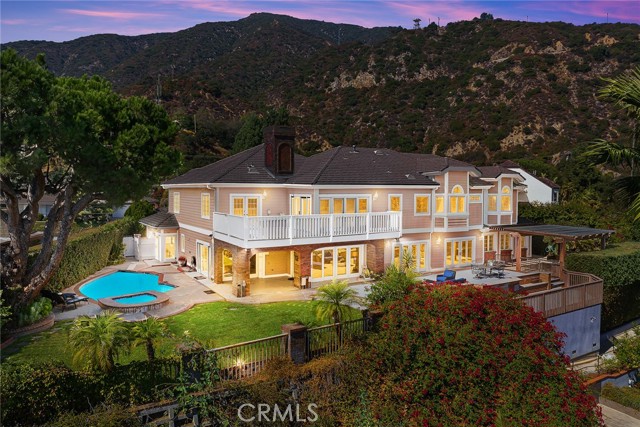
San Diego, CA 92127
0
sqft0
Beds0
Baths Del Sur - Santa Fe Hills View Lot! This spectacular building parcel is perched above the Crosby Club Development and encompasses the rarest & most desirable views over the San Dieguito River Valley, extending up to Cielo hillside and Northwest to Rancho Santa Fe; the property hasn’t changed ownership since 1976 but is now available for you to own and build your new estate and guest house on. It is a most outstanding building site; located at the very end of the newly created street called; Camino Lima, this location is beyond compare; capturing spectacular views! Building pad is approximately 1.04 AC! The lot is equipped with all utilities: sewer lateral stubbed to the lot, water meter, gas line, electricity, and cox cable (high-speed internet)! Truly a builder’s delight, and a homeowners dream location! You may have a guest home here as well; an ADU Additional Dwelling Unit up to 1200 SQFT. Truly an incomparable dwelling site in the first-class location of Del Sur - Santa Fe Hills; the rarest of product offerings! NO Mello Roos.
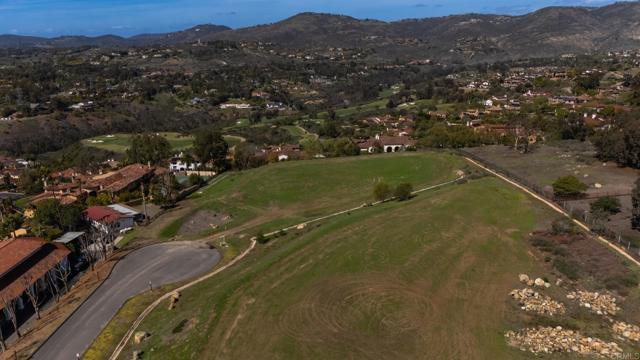
Pacific Grove, CA 93950
0
sqft0
Beds0
Baths Nestled in the picturesque city of Pacific Grove, this exceptional six-unit apartment building offers an incredible investment opportunity just steps from the Lover's Point Beach and the renowned Monterey Bay Aquarium. Each unit features 2 bedrooms and 1 bathroom, combining to provide approximately 5,000 square feet of living space on a 6,300-square-foot lot. The kitchens are thoughtfully designed with modern conveniences, ensuring a comfortable living experience. Residents will appreciate the convenience of on-site coin-operated laundry facilities, while the property offers ample parking with six garage spaces. Located within the highly regarded Pacific Grove Unified School District, this property is ideal for tenants seeking quality education for their children and live in a vibrant community. Perfectly positioned within walking distance to the Beaches, Cannery Row, and the Aquarium, this property presents a prime opportunity for investors looking for a potentially lucrative asset in one of California's most sought-after coastal areas.

Menlo Park, CA 94025
0
sqft0
Beds0
Baths Welcome to 933 Florence Lane, a 4,080 SqFt fourplex located in the heart of Downtown Menlo Park walking distance to Caltrain and Santa Cruz Avenue. All units are two-bedroom/two-bathroom and have private outdoor space and a one-car garage and tandem parking space. The current owner and his family built the property in 1964. Recent improvements include new electrical panels, copper plumbing, dual pane windows, central heating systems, and exterior paint. Opportunity to add value by renovating the unit interiors with luxury finishes and installing air conditioners, electric car chargers, and in-unit laundry to meet the demand of high-income technology employees. Additionally, a new owner can create accessory dwelling units through garage conversions. The property is located near to Stanford Shopping Center, Stanford University, Stanford Hospital, VC Firms on Sand Hill Road, and Meta's headquarters. The strong rent growth, shortage of housing units, proximity to hi-tech employers employers, and value-add and ADU potential make 933 Florence Lane a great opportunity for both the cash flow and appreciation-minded investor. Offering Memorandum available. Cap Rate: 2.42% (Current), 4.61% (Market). GRM: 24.2 (Current), 15.51 (Market). Monthly Rent: $12,050 (Current), $18,800 (Market).
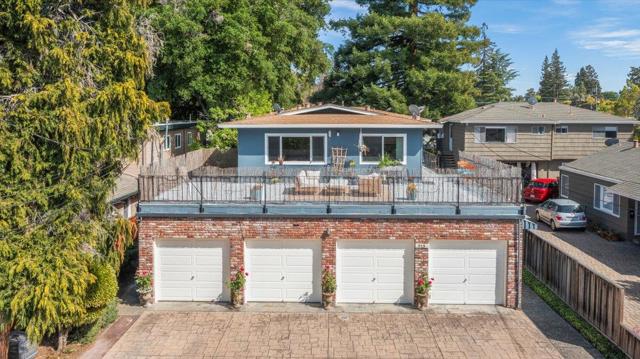
Page 0 of 0



