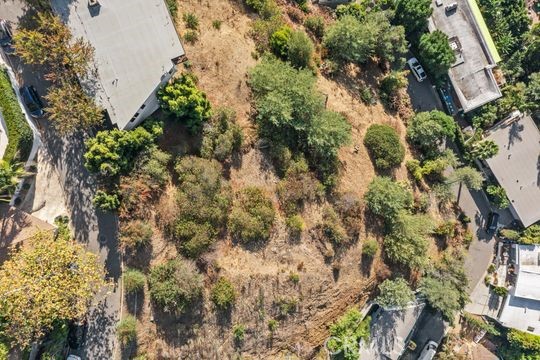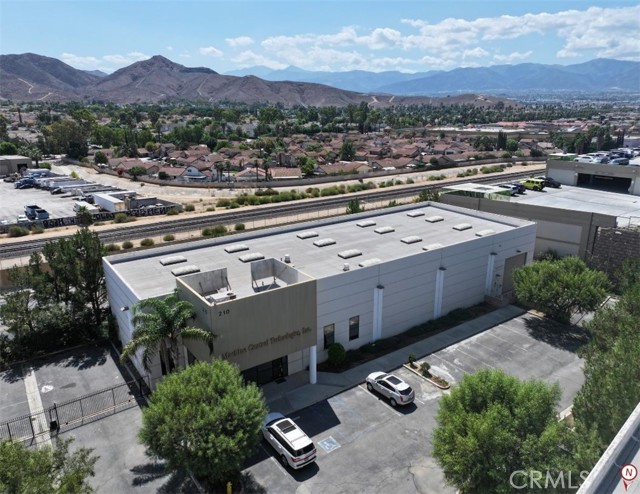search properties
Form submitted successfully!
You are missing required fields.
Dynamic Error Description
There was an error processing this form.
Paradise, CA 95969
$3,500,000
0
sqft0
Beds0
Baths SIGNIFICANT PRICE REDUCTION FROM $6,500,000 The subject property consists of approximately 323 acres of land located approximately 1/5 mile south of the Town of Paradise and is within the Paradise Sphere of Influence in Butte County. The nearest cross streets are Pentz Road at Lago Vista Way and Lindenbaum. The development portion of the site is east of Pentz Road and west of the Feather River as it feeds into Lake Oroville. Additionally, the property is approximately 17 miles east of Chico and 80 miles north of Sacramento. The property has an expired phased tentative subdivision map (Paradise Summit Subdivision; TSM08-0006) with 312 single-family residential lots of varying sizes from 8,738 to 32,099 square feet and has been divided into 7 phases. The proposed development follows a cluster style, with approximately 137 acres of developable land with the remaining 195 acres designated as open space to help protect sensitive resources and as an amenity to the subdivision. Please reach out to Mike Pizzagoni with any questions or interest in this opportunity.
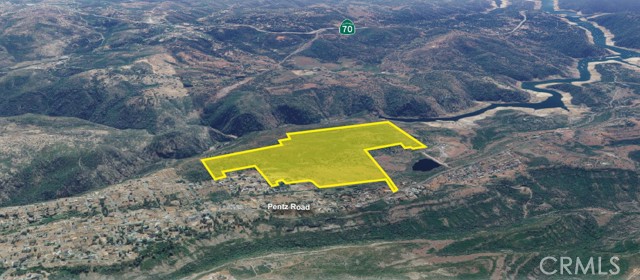
San Martin, CA 95046
0
sqft0
Beds0
Baths Welcome to prestigious CordeValle Vineyard Estates, companion to CordeValle golf club and resort, a PGA-level championship course in our very own San Martin, CA. This extremely rare double lot sits as the community crown jewel atop Lions Peak Lane, boasting 4.33 net acres and capturing sweeping views of South County...this property breathes the essence of California. The half acre+ building pad is embraced by lush vineyards, utilities are at the street, and architectural plans have been designed for a 14,000+ s.f. masterpiece. This is a stand out property offering a truly special experience and vision. If you've been looking for a flawless and enviable piece of big league real estate in Silicon Valley, then this is one property you'll want to visit.
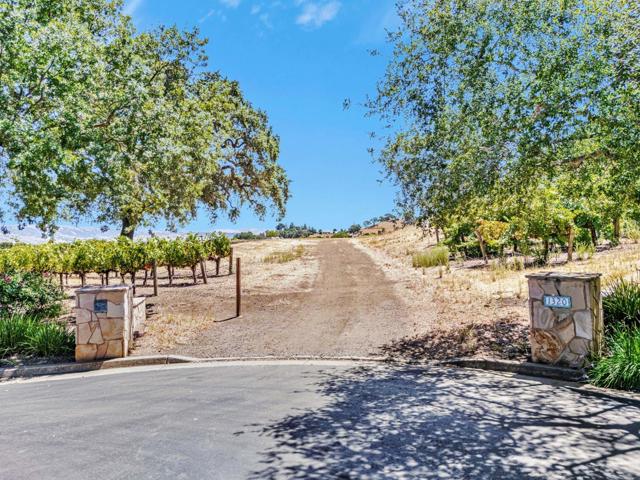
Saratoga, CA 95070
0
sqft0
Beds0
Baths Utilities on street , Can add a 6,400 Plus SQFT house per City Requirements. VIEWS VIEWS Priced for a quick Sell. Unique opportunity to acquire two adjoining lots totaling 3.62 acres in the highly desirable Saratoga Hills community. Fully fenced and zoned RHS-S (Residential Hillside – Special), this property offers flexibility for a custom estate while balancing hillside character and open-space preservation. With utilities available at the street, the lots are well-positioned for future development. Set within the prestigious Saratoga Hills neighborhood, residents enjoy a peaceful, private setting with beautiful natural surroundings while still being close to everything Silicon Valley has to offer. The area is known for its upscale lifestyle, family-friendly environment, and proximity to award-winning Saratoga schools. Enjoy nearby downtown Saratoga’s fine dining, boutique shops, and cultural events, as well as trails and outdoor recreation just minutes away. Property Highlights: Two adjoining parcels totaling 3.62 acres (fully fenced) Zoning: RHS-S (Residential Hillside – Special) Utilities: Available at street (buyer to verify) Community: Exclusive Saratoga Hills neighborhood Schools: Top-rated Saratoga school district Lifestyle: Minutes to downtown Saratoga, trails, and Bay Area hubs This rare offering provides the perfect opportunity to build in one of the Bay Area’s most sought-after hillside communities. Buyer to verify zoning, utilities, and building requirements with the City of Saratoga.
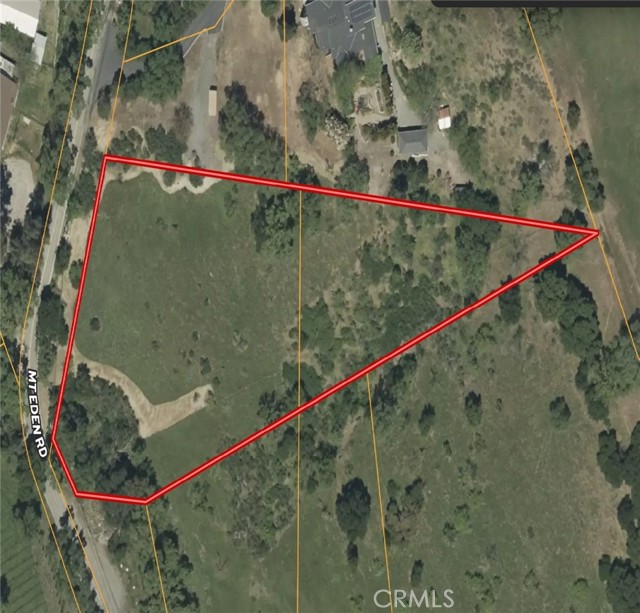
Santa Ana, CA 92703
0
sqft0
Beds0
Baths Property is in good shape, beautiful looking building, plenty of parking spaces. Building square footage is 7,500 and the lot size is 15,000 square feet. All three of them are very nice tenants and have been there for a long period of time. Never late on rent.
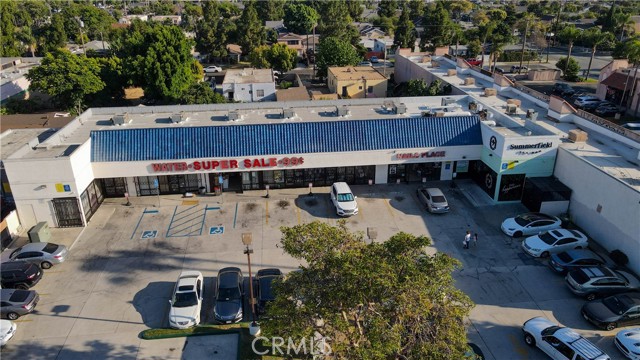
Stanton, CA 90680
0
sqft0
Beds0
Baths Prime Commercial Property for Sale Property Highlights: Versatile Space: The building offers a spacious layout suitable for various commercial uses, including retail, office, or mixed-use developments. High Visibility: Situated on Katella Avenue, a major thoroughfare in Stanton, the property benefits from significant daily traffic, enhancing business exposure. Ample Parking: The expansive lot provides sufficient parking space for customers and employees, a valuable asset for any business operation. Established Location: Located in a well-developed commercial area, the property is surrounded by a variety of businesses and amenities, contributing to a vibrant economic environment. Accessibility: Easy access to major freeways and public transportation, facilitating convenient commutes for customers and staff. Investment Potential: This property presents a compelling opportunity for investors and business owners seeking a strategically located commercial space in Stanton. The combination of its sizable building and lot, along with its prime location, offers significant potential for business growth and return on investment.
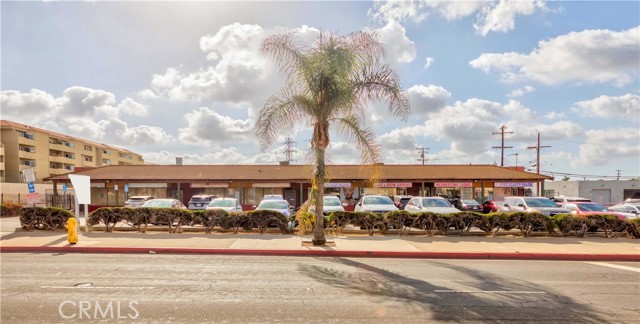
Huntington Beach, CA 92647
0
sqft0
Beds0
Baths Location, location, location!!! Prime freestanding retail building of 3,400 sq ft on the hard corner of Edinger & Springdale in Huntington Beach. This signalized intersection offers exceptional visibility and traffic exposure. Situated in the heart of a vibrant retail corridor, this property sits just minutes from Bella Terra, featuring anchors like Whole Foods, Costco, Kohl’s, and more. Also convenient to the 405 Freeway, making it easy to draw customers from across South OC. Close to Marina High School, and surrounded by established businesses and daily necessities. This is a rare opportunity to own a retail building in such a high-demand area — ideal for owner-user or investment use. contact Theary 714-931-4008
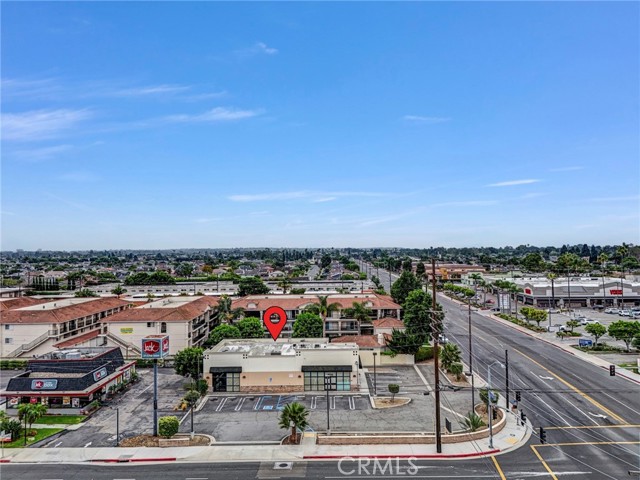
Los Angeles, CA 90035
0
sqft0
Beds0
Baths 810 South Robertson Blvd. Los Angeles, 90035 (West side of the street is Beverly Hills) 810 is a unique building with mix of contemporary and traditional architecture. A two (2) story office/retail building consisting of approximately 2841 square feet, the building has been totally renovated inside and out 1st floor has several office spaces, two bathrooms (one large and one small) a complete kitchen, large waiting/reception room with custom made couch and chair, A hallway with sink and mirrored closet and extra storage cabinet. A custom bar with sink including custom made bar stools and storage space behind the bar 2nd floor with 2 office spaces with a full bathroom *large master room with a custom full bath with custom glass counter lots of extra storage and closets a flex space that has functioned as live/work space additional features include, stair lift/chair between floors if needed over a carpeted staircase. Back of the building parking can accommodate 6-7parking spaces this building is so unique ~ we invite you to come visit (by appointment only)
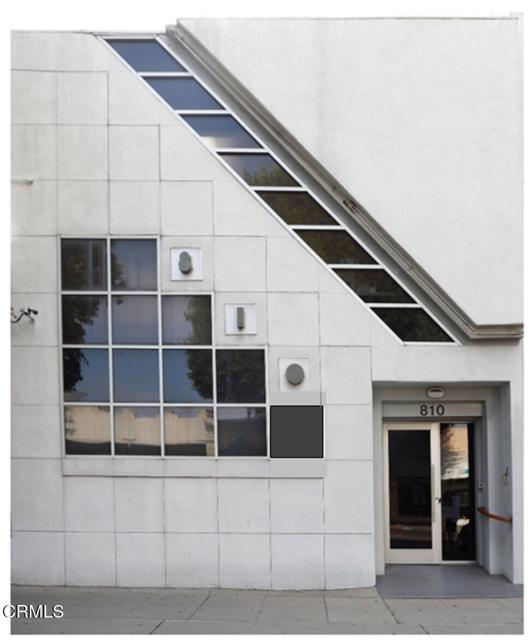
Page 0 of 0

