search properties
Form submitted successfully!
You are missing required fields.
Dynamic Error Description
There was an error processing this form.
San Diego, CA 92102
$3,500,000
0
sqft0
Beds0
Baths We are pleased to offer 918-32 27th Street, an advantageous three-lot assembly in San Diego’s vibrant Golden Hill neighborhood, offering a blend of immediate income and substantial redevelopment potential. Comprised of 3 parcels on a 17,560 SQ FT lot, this property distinctively features six revenue-generating duplex units. There are currently three (3) one-bedroom/one-bathroom units (500 SF each) and three (3) two-bedroom/one-bathroom units (600 SF each). The units, a mix of long-term leases and furnished short-term rentals, provide consistent cash flow for investors. Located in a Qualified Opportunity Zone (QOZ) with RM 2-5 zoning, an SDA overlay, and Tier 3 Complete Communities designation, the site supports a 6.5 FAR, enabling up to 113,951 square feet of buildable space, potentially yielding a 125+ unit development. With historical clearances already secured, the lot’s elevated position offers sweeping views of the San Diego skyline and Coronado Bridge, enhancing its allure for future residents. Golden Hill’s lively urban fabric, with a Walk Score of 86, places tenants within steps of eclectic experiential dining spots like Turf Supper Club and Counterpoint, boutique shops, and cultural hubs like the San Diego Museum of Art and the Golden Hill Fountain Grotto, Balboa Park’s oldest design feature. Quick access to Downtown, North Park, Hillcrest, and major freeways (I-5, I-94) ensures seamless connectivity and convenience from this central location.
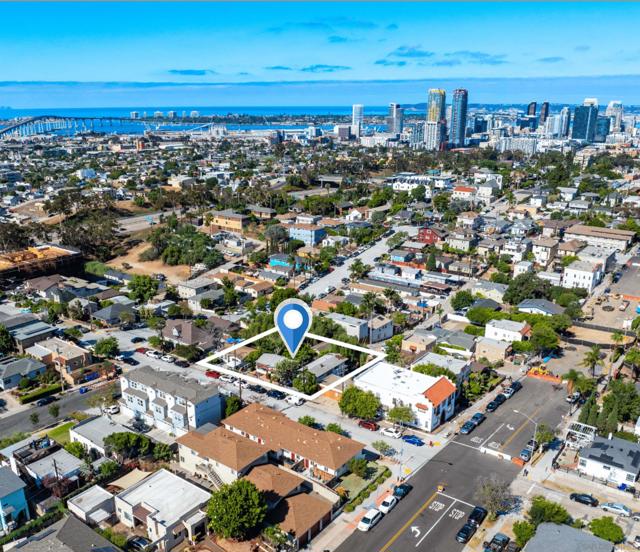
Pacoima, CA 91331
0
sqft0
Beds0
Baths Investor or Redevelopment Opportunity in Pacoima history this property benefits from its high traffic location with visible street signage and a lot of parking spaces. This property boasts outstanding and historic Wendill's chicken house since 1929.This rare opportunity waiting for the new owner with the vision to create a dream restaurant. Wendill's chiken house is busy and well known for this neighborhood, as this business has been the same owner for over 40+ years come to take this opportunity it easy to run this restaurant already established. This location easy access to Freeway and across the Whiteman airport. This commercial sale includes restaurant, all fully kitchen equipment, Freezers, Frige, Ovens, Fryer along with all furnishings inside the restaurant and the active Beer license! This Corner lot (7002 Lot Sq Ft) has plenty space to create a dream of your business.

Westminster, CA 92683
0
sqft0
Beds0
Baths 7888 Westminster Blvd is a very special commercial property for sale in Westminster. It includes 2 lots next to each other, one empty lot size 5227 sqft and the other lot size 5,651 sqft, which consists of 12 units9 4 units on the 2nd level and 8 units on the 1st floor) an excellent opportunity for investors seeking rental income and zoned for Mixed-Use 40 units/Acre (MU40) district. This means developments can include a variety of uses like retail, office, and residential spaces, either vertically ( shops on the ground floor, apartment above) or horizontally (residential buildings next to commercial areas). Contact the City of Westminster Planning and Zoning to verify all info. Moreover, the building is located in the heart of Little Saigon, and you can access plenty of delicious restaurants, Mile Square Park Golf, and Phuoc Loc Tho Mall. All 12 units are rented to long-term tenants, ensuring stable occupancy and consistent income.
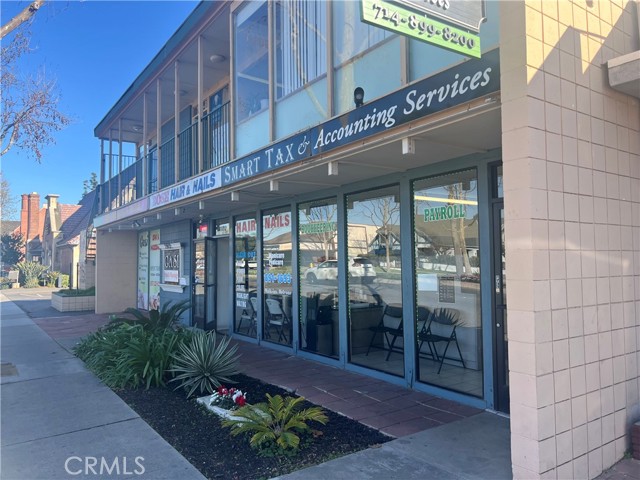
Lakeport, CA 95453
0
sqft0
Beds0
Baths Beautiful rolling land consisting of 450 acres with views of the Lake which had been rezoned in the past. Perfect site for a possible winery development project, custom home sites, your own custom dream home or just to hold for future plans. 34 page Brochure is available for this property. Actual Addresses & Parcel Numbers: 4687 Hill Rd APN 003-046-670-000; 104.17 Acres 4637 Hill Rd APN 003-046-660-000; 150.91 Acres 4483 Hill Rd APN 005-011-060-000: 162.45 Acres 4283 Hill Rd APN 005-011-070-000: 32.40 Acres
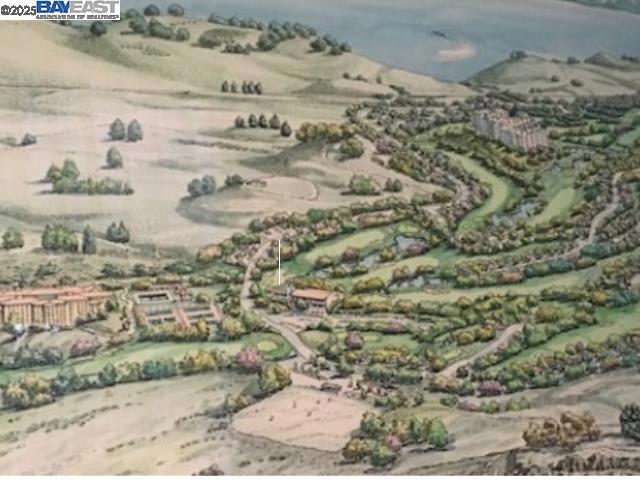
Azusa, CA 91702
0
sqft0
Beds0
Baths Established over 30 years ago, this well-known restaurant is located on the corner of bustling Foothill Blvd and Pasadena Ave offering high traffic and premium visibility for your business. It’s an ideal location, surrounded by schools and just steps from a popular drive-in theatre. The restaurant occupies half the building, leaving a separate side unit that can generate rental income or be used to expand the business with entertainment or additional work areas. The front of the property offers potential for outdoor seating and perfect for enjoying cool summer nights. Parking is ample, with 7 parking spaces accessible from Foothill Blvd and approximately 15 more located off Pasadena Ave at the rear of the property. Schedule your tour today and don’t miss out on this incredible opportunity!
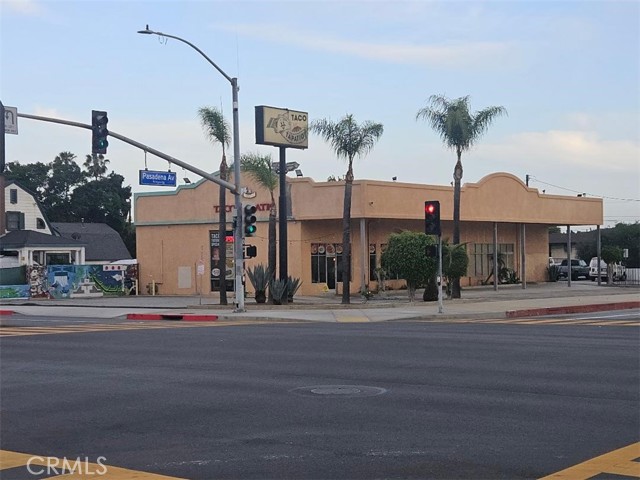
Paso Robles, CA 93446
0
sqft0
Beds0
Baths This is a fantastic opportunity to purchase one of the first wineries and tasting rooms along Highway 46 West, nestled within the Templeton Gap AVA. This 40-acre estate fronts Highway 46 West, with 36 acres planted with Malbec, Cabernet, Barbera, Merlot, and other varietals. The improvements include a residence, tasting room, production and storage buildings, and beautifully cultivated vineyards along the scenic highway. The 2,100-square-foot residence is also situated on a knoll, providing stunning views of West Templeton and the Santa Lucia Mountains. This three-bedroom, two-bath home features an open-concept living area, a stacked stone fireplace, engineered reclaimed barn wood flooring, and much more. The 12' x 60' deck is an excellent outdoor entertaining space. Some believe this location served as the headquarters for the original Spanish land grant, though that remains unconfirmed. The winery has been operational for approximately 27 years and has a use permit for a 15,000-case capacity. The tasting room is about 1,100 square feet, complete with a bar area, retail space, and an ADA-compliant bathroom. Outside, you will find two insulated production and storage buildings featuring a backup generator, measuring approximately 2,500 square feet and 1,280 square feet, respectively. The property has an 8-inch well with a 30-horsepower variable pump, a filtration system, and an irrigation well. The additional three legal parcels each have wells that are not currently in use.
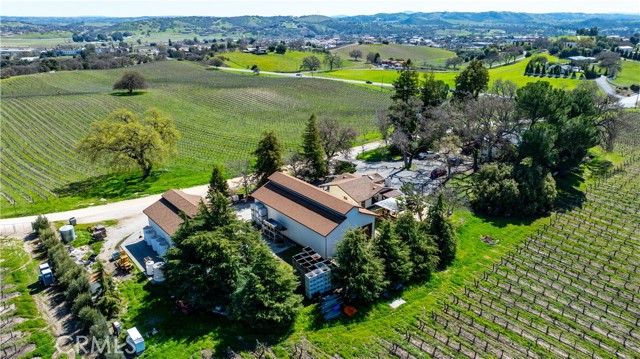
Lakewood, CA 90715
0
sqft0
Beds0
Baths This is a rare chance to acquire a highly improved and income-generating car wash at the signalized intersection of Pioneer Blvd and Centralia Street in Lakewood, CA. Located on a 16,552 SF lot with over 28,000 vehicles passing daily, this property features multiple income streams, significant infrastructure, and a clear, cost-effective path to becoming a high-margin express wash operation. The cornerstone of the opportunity is the express-wash-ready 80-foot tunnel, which can be expanded to 110 feet. The tunnel and supporting systems have undergone nearly $700,000 in upgrades, including: New tunnel system and conveyor, Fully installed POS system, Customer-facing kiosk, License Plate Recognition (LPR) camera system, Reverse osmosis/recycle water system, Post-wash air and vacuum lines, New LED signage, sound system, and security system, Interior and exterior cosmetic enhancements. The property is already equipped with strong infrastructure and operational components, making it fully functional from day one: Convenience Store: Clean, updated interior with new LED lighting and fixtures, Generates additional revenue and enhances customer dwell time. Four Existing Vacuums: Functional and well-located, with ample space to add more vacuums especially if the lube bay is removed. Lube/Oil Change Shop: Currently operating with dual lifts, providing a solid income stream or conversion potential. This space can be repurposed for more vacuums or detailing bays to support an express wash flow-through model. By removing the lube bay and adding more vacuums, the site can maximize its efficiency and throughput, critical for a successful express format. The site is uniquely positioned to capitalize on the express wash trend, which emphasizes: High volume, low-touch operations, Recurring membership revenue, Minimal labor (estimated at just 23 employees once converted), Fast customer turnover and increased margins. With conversion costs estimated at only $250,000 to $500,000, this opportunity presents a strategic advantage over starting from scratch or retrofitting an unprepared facility.
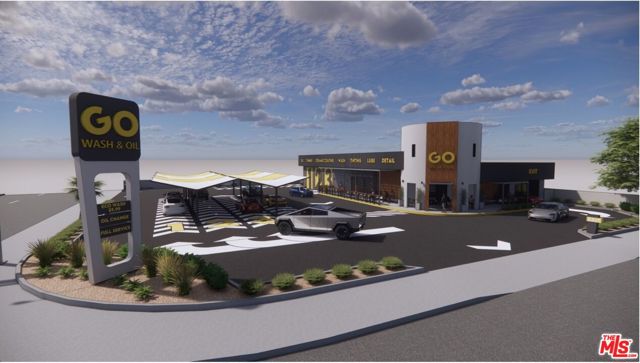
Winchester, CA 92596
0
sqft0
Beds0
Baths • LOCATION: Winchester, Riverside County, CA • PRODUCT TYPE: Build For Rent or For Sale • PURCHASE PRICE: $1.9M with a PPSF of $4.97/SF • TOTAL SITE AREA: 8.78 Acres • APN’s: 463-130-001, 005, 010 & 011 • ZONING: Mixed Use (9 - 40 DU/AC) • ENTITLEMENTS: None • PROPERTY CONDITION: Unimproved
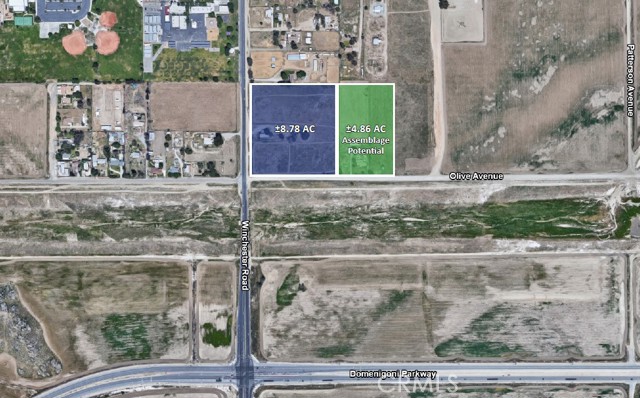
Rancho Santa Fe, CA 92067
0
sqft0
Beds0
Baths This offering is for 24 single family detached lots within Parcels H & VC of the master plan community of Cielo. All infrastructure is completed to the site’s frontage, including wet and dry utilities, and roadways. All of the lots enjoy panoramic views and some have ocean views. Homeowners purchasing in this neighborhood will enjoy all the amenities of the Cielo community, which include tennis courts, clubhouse, pools, parks, gate guarded entrance, gym, and playing fields. This offering is for 24 single family detached lots within Parcels H & VC of the master plan community of Cielo. All infrastructure is completed to the site’s frontage, including wet and dry utilities, and roadways. All of the lots enjoy panoramic views and some have ocean views. Homeowners purchasing in this neighborhood will enjoy all the amenities of the Cielo community, which include tennis courts, clubhouse, pools, parks, gate guarded entrance, gym, and playing fields. The backbone road, Via Ambiente, will connect to the north to Harmony Grove Road when construction currently underway is completed early 2018. The completion of this road extension will benefit the site significantly and will allow access to San Marcos and Hwy 78, as well as Carlsbad and I-5, within minutes. Typical lot sizes range from 0.40 to 1.40 acre, with most sized at ½ acre. Current grading plans illustrate pad sizes ranging from 9,000 to 15,000, with an average of approximately 11,000 square feet. Neighborhoods: Cielo Other Fees: 20
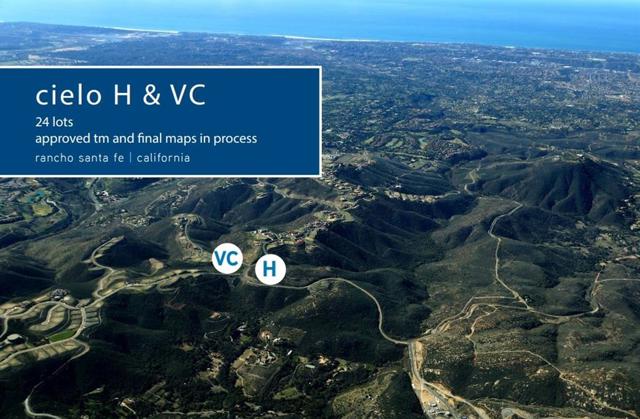
Page 0 of 0



