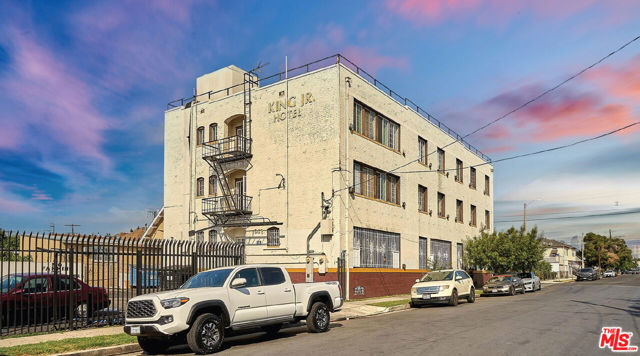search properties
Form submitted successfully!
You are missing required fields.
Dynamic Error Description
There was an error processing this form.
Richmond, CA 94804-3465
$3,500,000
0
sqft0
Beds0
Baths Eight unit apartment building in central location on the El Cerrito / Richmond border. Close to BART (Del Norte Station) Shopping , easy freeway access. Six units are 3 bedroom 2.5 baths, two units have 4 bedrooms. Each unit has private garage.
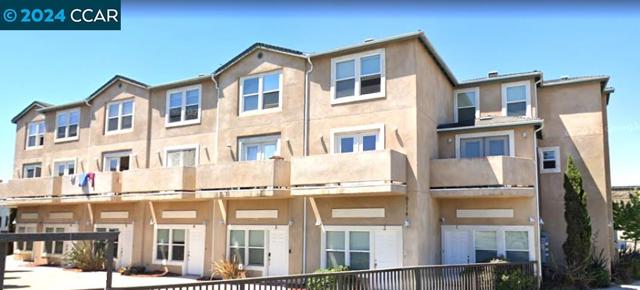
Playa del Rey, CA 90293
0
sqft0
Beds0
Baths Trophy Property! Zoned LAC4 which allows for limitless use & development potential. Just Remodeled, this amazing property consists of two buildings (Front and Rear). There are 6 Units total and all are separately metered. The front building is one level and has 2 Ground Floor commercial storefronts. The rear building is 2 levels and has 2 ground floor commercial units (each with full bath and full kitchen) plus outdoor patios. On the 2nd level there are two residential apartments. All of the units in the rear building overlook the Ballona Wetlands! This magnificent property is perfect for an investor, owner/user or even a live/work scenario. The property just received a complete overhaul and looks and feels like new. The owner was meticulous with detail and spared no expense. Enjoy life in the peaceful community of Playa del Rey, situated next to the thriving tech community known as Silicon Beach. Steps from restaurants, cafes, shops and the beach, this location is only three blocks to the sand. This property offers the best of the Socal lifestyle! Head out your door to the scenic beach bike path or take a leisurely stroll along the Ballona Wetlands. Or, stroll down to the Marina Jetty to watch the sailboats unfurling in the wind. The majority of land in Playa del Rey is zoned residential, making Culver Blvd one of the only streets which includes businesses. Playa del Rey is considered part of LA's 'Silicon Beach', which is home to many tech companies such as Google, Yahoo!, Facebook and more. Hurry, this will not last!
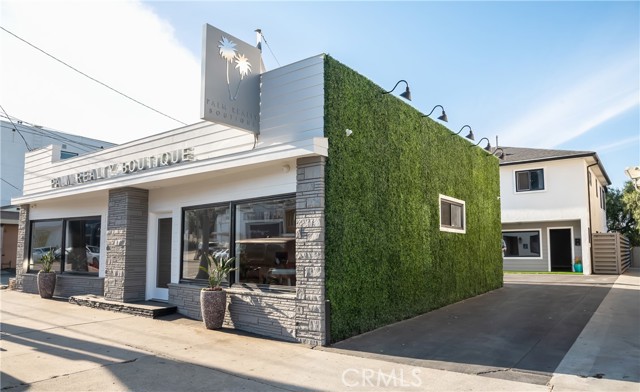
Los Angeles, CA 90033
0
sqft0
Beds0
Baths Massive $300K Price Reduction—Now $3.5M! Presenting an unmatched investment opportunity on 3rd Street, just off the I-10 freeway in one of LA’s hottest, high-growth neighborhoods. At 90% complete (images for completion reference only), this new construction boasts one of the highest CAP rates in LA County at 7.23%—a rare find for a modern multi-family asset. Featuring six premium units—two 6-bed/5-bath, two 5-bed/5-bath, and two 2-bed/1-bath ADUs—all individually metered with solar panels and smart tech for maximum efficiency and profitability. Also available as a separate $1.75M parcel (parcel #5180004008) as a duplex + ADU. With prime access to Downtown LA, Santa Monica, and Culver City, this turnkey property promises strong cash flow, tenant demand, and long-term appreciation. Act now—opportunities like this don’t last!
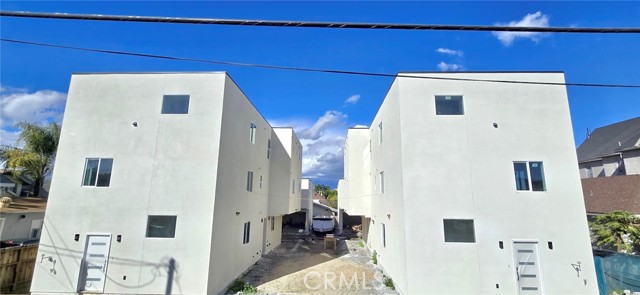
Hollywood Hills, CA 90068
0
sqft0
Beds0
Baths New Price! Have your own compound with 3 adjoining properties. Nestled in the iconic Hollywood Hills with a Birds eye View, this unique property offers 3 distinct single-family homes on the end of a cul-de-sac and private street, each with breathtaking panoramic views of the city and surrounding landscape. Designed for privacy and comfort, these homes feature lots of windows, stainless steel appliances, it allows natural light to flood each room. Perfect for multi-generational living, investment opportunities, or a creative retreat, the homes are thoughtfully designed to blend seamlessly into the hillside environment while offering a lifestyle just moments away from the heart of Los Angeles. Each residence boasts private outdoor spaces, and residents can enjoy a serene, elevated setting with spectacular sunsets and views of the iconic Hollywood sign.
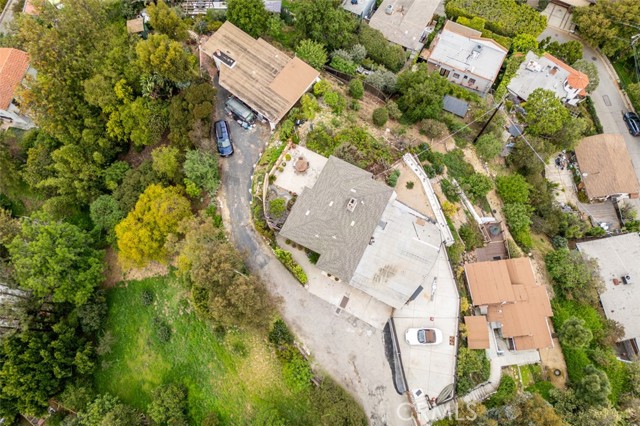
Alhambra, CA 91803
0
sqft0
Beds0
Baths Well maintained 8 units apartment in City of Alhambra. Property is in prime location, walking distance to restaurants, supermarkets, and schools. Internally, Each unit has spacious layout with big storage room. Externally, owner had upgraded electricity box, 4 sewers, community shared laundromat. Overall condition is good & ready to move in. Property sold "AS IS."
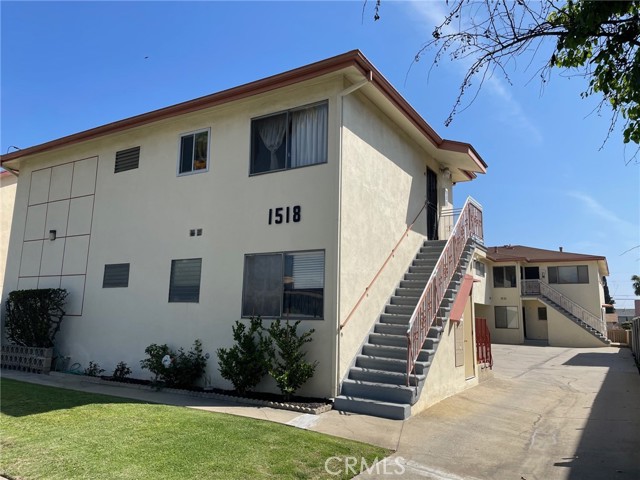
San Mateo, CA 94401
0
sqft0
Beds0
Baths 917 N. Amphlett is a two-story industrial warehouse & office located just West of Hwy 101 in San Mateo, CA.. The property and its signage are readily visible from the most heavily trafficked highway linking San Francisco with San Jose/ Silicon Valley. Ideal spot for businesses seeking easy access to regional markets and transportation. San Mateos strong and diverse local economy, driven by industries like tech, finance, and biotech, generates high demand for commercial spaces. San Mateo benefits from a well-educated, affluent population, offering a solid customer base for various business types.

Alhambra, CA 91801
0
sqft0
Beds0
Baths Rare 7-Unit Investment Opportunity in Prime Alhambra Location! Don’t miss this exceptional opportunity to own a well-sized 7-unit multifamily property in the heart of Alhambra. Totaling approximately 6,966 square feet, this fully vacant complex offers a versatile unit mix ideal for investors or owner-users seeking strong rental potential in one of the San Gabriel Valley's most desirable neighborhoods. There are (2) Two-Bedroom, One-Bath Units (F&G); (4) Two-Bedroom, One-and-a-Half-Bath Units (BCDE) and (1) Spacious Four-Bedroom, 2.75-Bath Unit (A). Each unit comes with two side-by-side garage parking spaces (not direct access). The layout provides flexibility for rental configurations or future remodeling and repositioning. Situated in a prime location with convenient access to shopping, dining, schools, and major freeways, this property offers excellent long-term upside and strong demand from tenants. All units are vacant, giving you a clean slate to set market rents or renovate to maximize value. Buyer to verify all information and conduct their own due diligence to satisfy themselves. Whether you're a seasoned investor or exploring a 1031 exchange, this is a unique chance to acquire a sizeable asset in a high-demand area.
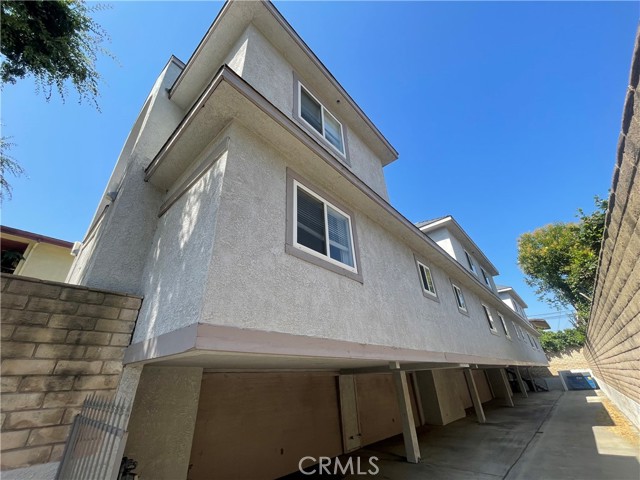
Buena Park, CA 90621
0
sqft0
Beds0
Baths Investment Opportunity – Auto Body Shop & Auto Sales Address: 7951–7957 Whitaker Property Highlights: Auto Body Shop: • 4,300 sq. ft. building • 14,100 sq. ft. lot size • NNN Lease in place – stable income stream Auto Sales Facility: • 2,662 sq. ft. building • 10,743 sq. ft. lot size Flexibility: Properties can be sold together or separately. Prime location with excellent visibility and traffic Strong tenant profile & established businesses Great long-term investment with income potential Rare opportunity to own both auto body + auto sales facilities in one package
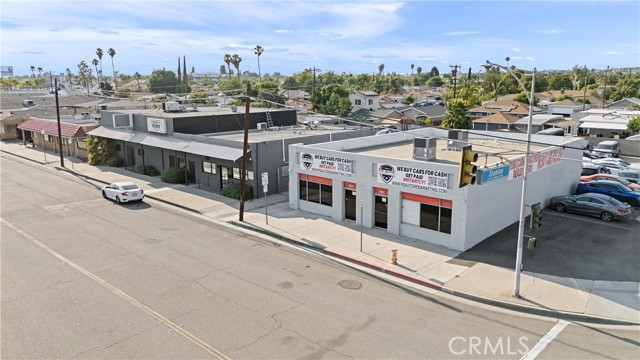
Page 0 of 0

