search properties
Form submitted successfully!
You are missing required fields.
Dynamic Error Description
There was an error processing this form.
Pacific Palisades, CA 90272
$14,500,000
8100
sqft7
Beds8
Baths Originally built in 1938 for Hollywood actress Virginia Bruce, this gated Pacific Palisades estate is a rare blend of Old Hollywood glamour and modern luxury. Set at the end of a quiet cul-de-sac, the 7-bedroom, 8-bath residence spans over 8,000 square feet on more than 1.5 acres of lush, landscaped grounds. Manicured lawns, koi ponds, and meandering garden paths surround a pool, spa, and firepit, creating a true private compound.Inside, timeless East Coast architecture meets updated sophistication, with a Calacatta Gold marble kitchen, formal living and dining rooms, a British pub with hidden staircase, and a full guest apartment. The primary suite features dual bathrooms, custom dressing rooms, and a private balcony overlooking the gardens. Combining privacy, history, and luxury, this exceptional Pacific Palisades home offers a secluded retreat moments from Palisades Village and the co

Carmel, CA 93923
8855
sqft5
Beds6
Baths Set between the dramatic Carmel coastline and the Santa Lucia Mountains lies a private retreat in perfect balance with land and sea. Stone steps lead to this five-bedroom, six-bathroom contemporary coastal chalet, where a tiled foyer and vaulted, beamed ceilings create an immediate sense of grandeur. At its heart, a living room with a stone fireplace and soaring ceilings is bathed in light from expansive windows and skylights, offering stunning views from Yankee Point to Big Sur. The chef's kitchen features custom cabinetry, a spacious island, and a breakfast bar, flowing seamlessly into the dining room, bar, and outdoor BBQ space. The primary suite is a luxurious retreat with ocean views, a wood-burning fireplace, terrace access, and a spa-like bath with a walk-in closet. Four additional bedrooms offer comfort for family and guests. Outside, enjoy a pool, hot tub, pizza oven, grill, and firepit terrace surrounded by beautifully landscaped grounds. Additional highlights include a home theater, sauna, wine cellar, dual offices, and a private guest suite with its own entrance and full amenities. This rare estate in Victorine Ranch offers timeless beauty, privacy, and a legacy of luxury just minutes from downtown Carmel.
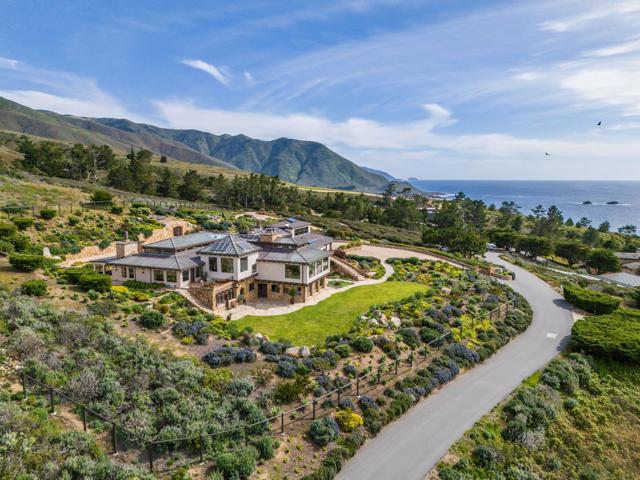
Newport Beach, CA 92661
4477
sqft5
Beds6
Baths Paradise on the sought after Peninsula Point bayfront! Spanning 45 feet on the bay, this beautifully detailed Craftsman influenced home offers approximately 4400 sq ft of living area plus a 3 car garage. You enter through a private entry path that is lushly landscaped and features a soothing water feature. Hardwood floors, natural stone, granite, Walker Zanger & Ann Sacks tile are just some of the quality finishes. A cook’s kitchen is open to the great room and features Viking appliances and a walk in pantry. 5 bedrooms total with 1 bedroom on the first level plus a media room. Each bedroom features a private bathroom. The primary suite includes an adjoining retreat/office, fireplace, luxurious bath and walk in closet. The pier and bayfront terrace is the perfect setting for dining al fresco or taking in the stunning expansive views of yachting activity near the entrance to Newport Harbor. A brand new dock completed in July is awaiting your vessel.
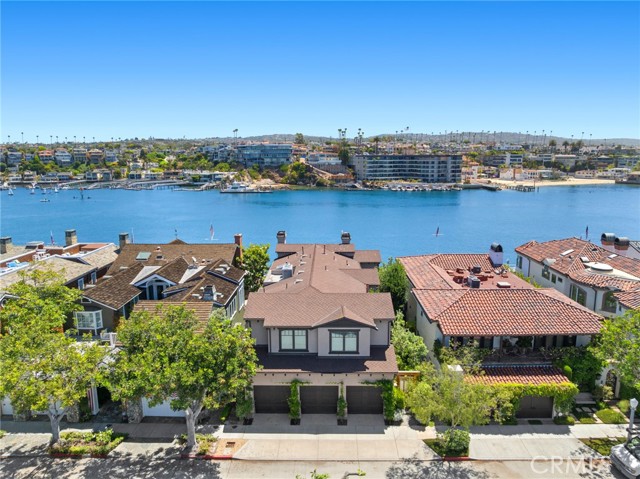
Malibu, CA 90265
3882
sqft4
Beds4
Baths Iconic Malibu beach compound on a rare, wide stretch of dry sand in the deepest, best section of the coastline. Arguably the best deal on the beach! Approx. 55' ocean frontage and exceptional usable beachfront. Two bungalows offer privacy and easy coastal living. The main house is beautifully remodeled: gourmet kitchen, fresh stucco, new floors, and new roof. Separate guest house with three additional bedrooms. Fully furnished, including kitchenware and beach gear, plus an oceanfront fire-pit. Move-in ready! Historic pedigree as Audrey Hepburn's seaside escape. Submitted architectural plans for a new beachfront residence are in review with the City of Malibu, presenting a unique build opportunity while enjoying the home today.

Hermosa Beach, CA 90254
0
sqft0
Beds0
Baths Rare, Rare, Rare opportunity to own a Hermosa Beach Landmark Property. In the early 1900's, this location was home to The First Bank of Hermosa Beach and has seen major renovation over the years. Now, the current Citibank building is an amazing trophy property that is the first building to welcome you to the Hermosa Beach Pier Plaza. Pier Plaza is a pedestrian-friendly destination with retail shops, beach boutiques, chic stores, fine dining, casual eateries, cocktail bars and of the course the world famous Hermosa Beach Pier. It has been said that the Citibank building is the most recognizable property in Hermosa Beach with it's historical significance, timeless architecture, 124' of Hermosa Ave frontage, 74' of Pier Ave frontage, direct path crosswalks leading to it's doors and an estimated 25,000 cars passing by each day. This property is one of a kind and will not last. Don't miss your chance to own a piece of Hermosa Beach.
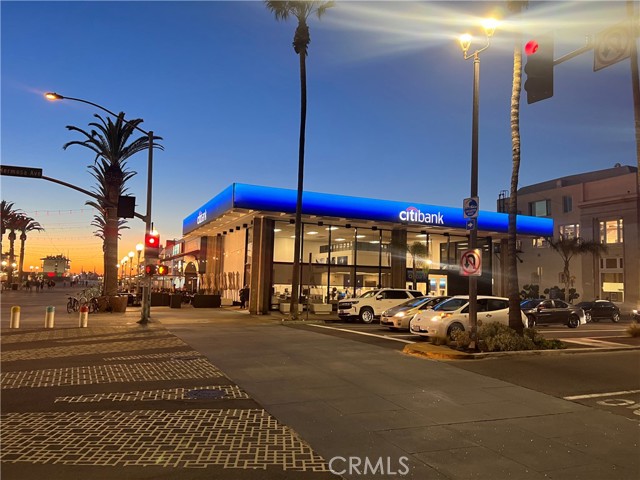
Hermosa Beach, CA 90254
0
sqft0
Beds0
Baths Rare, Rare, Rare opportunity to own a Hermosa Beach Landmark Property. In the early 1900's, this location was home to The First Bank of Hermosa Beach and has seen major renovation over the years. Now, the current Citibank building is an amazing trophy property that is the first building to welcome you to the Hermosa Beach Pier Plaza. Pier Plaza is a pedestrian-friendly destination with retail shops, beach boutiques, chic stores, fine dining, casual eateries, cocktail bars and of the course the world famous Hermosa Beach Pier. It has been said that the Citibank building is the most recognizable property in Hermosa Beach with it's historical significance, timeless architecture, 124' of Hermosa Ave frontage, 74' of Pier Ave frontage, direct path crosswalks leading to it's doors and an estimated 25,000 cars passing by each day. This property is one of a kind and will not last. Don't miss your chance to own a piece of Hermosa Beach.
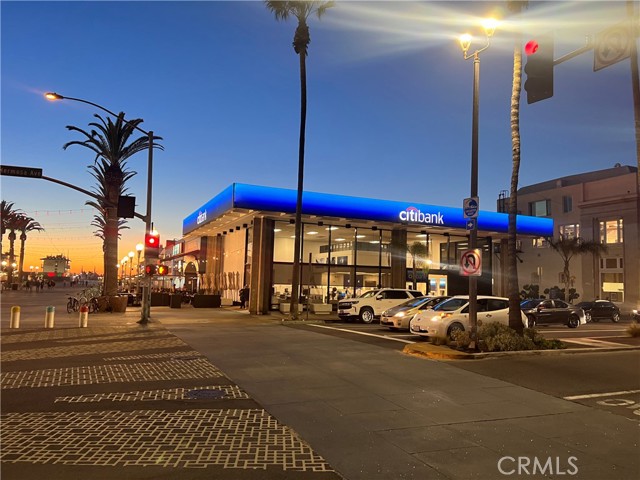
Los Gatos, CA 95033
0
sqft0
Beds0
Baths This property presents an unparalleled offering within the 20+ year established, exclusive, private, and gated 8 lot subdivision, Black Ridge Vineyard Estates. Perched high above the valley, offering world-class vineyard land and ready-to-build luxury trophy homesites. Just 1 exit from downtown Los Gatos, this location grants both secluded tranquility and exceptional convenience. As you enter, the level of attention and care is immediately evident, a testament to exquisite craftsmanship and the use of the finest quality materials throughout the existing infrastructure. This offering includes 4 legal estate parcels that highlight the natural surroundings and incredible hilltop and vineyard views. 3 of the 8 parcels within the subdivision are built out with magnificent custom homes and now 4 of the 5 remaining vineyard parcels may be purchased as a package or select your favorite one (ranging in size: 3.5, 4.0, 4.9, and 11 acres, totaling 23+ acres). Underground utilities and street improvements, reports are available, including topo, engineering, perc test, and a geotechnical report. The established neighborhood features CC&Rs to assure the quality of future custom homes. The 8 parcels collectively own a Mutual State Small Water Company, which is supplied by on-site wells.
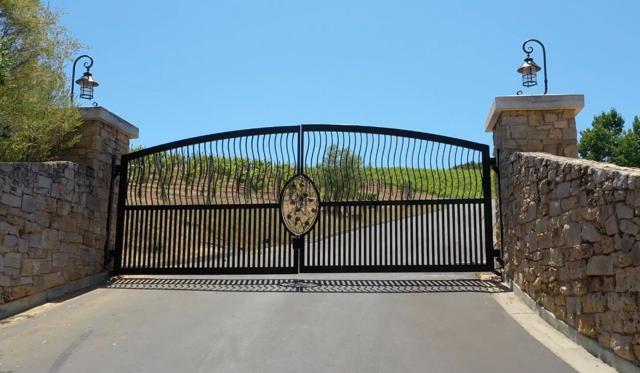
Huntington Beach, CA 92648
0
sqft0
Beds0
Baths Located in the 100 block of Huntington Beach, Ocean Breeze Terrace is a multifamily investment opportunity consisting of 20 units. Ownership has spent approx. $1,850,000 in capital improvements including electrical upgrades, plumbing upgrades, new windows, roof maintenance and updating all 18 units. The attractive unit mix includes studio, one-, two- & three-bedroom floorplans.
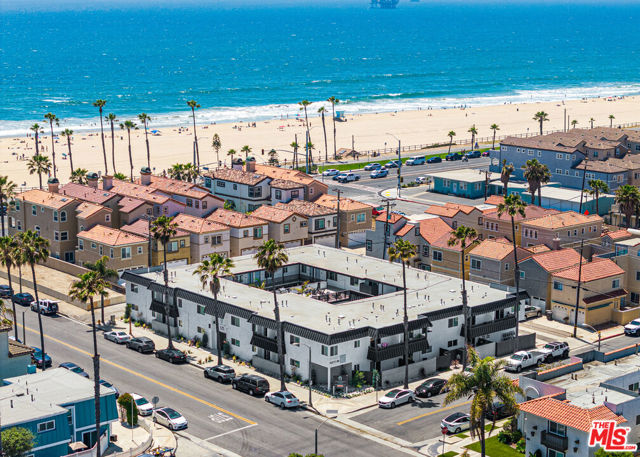
Greenfield, CA 93927
0
sqft0
Beds0
Baths 5 Star Ranch is a premier, turnkey agricultural property encompassing approximately ±285 acres and offered at $14,107,500, or $49,500 per acre. The ranch has been owned and operated by a highly respected Salinas Valley grower known for exceptional stewardship, integrity, and production standards—qualities that are evident throughout the operation. Significant capital investment has positioned the property as a best-in-class agricultural asset. Extensive rock removal has enhanced soil productivity, while the agricultural well has been fully reworked and all underground mainlines redesigned and upgraded. These improvements dramatically increased water capacity, with output rising from approximately 700 GPM to a recent pump test indicating potential production of 3,000–4,000 GPM. A Variable Frequency Drive (VFD) system, representing an investment exceeding $100,000, has been installed to precisely match power and pressure to real-time irrigation demand. This system reduces energy consumption, extends motor life, and improves overall operational efficiency, resulting in meaningful long-term cost savings. The ranch has been actively farmed for more than a year under current ownership, during which time all operational issues have been addressed. The property has demonstrated clear proof of concept, with systems tested and proven in real-world farming conditions. This is a fully dialed-in operation with reliable infrastructure and strong productivity.

Page 0 of 0



