search properties
Form submitted successfully!
You are missing required fields.
Dynamic Error Description
There was an error processing this form.
Bradley, CA 93426
$3,450,000
2572
sqft18
Beds12
Baths LAKEFRONT PENINSULA! 1 Property with 7 Houses, 5 Boat Docks on Lake Nacimiento in the beautiful Paso Robles Wine Country - If you dream of owning lake front property where you can vacation or spend time with all of your friends at one property, this is the place! Property sleeps 50+ people and comes furnished. If you want the huge benefit of income as well, the current owners will pass along the highly successful Turnkey Rental Business (Lakefront at Lands End) - Automated Proprietary Website @ Naci7.Com generates 90%+ of the rentals. Property has an experienced onsite manager. This private gated property is arguably the best location on the lake!SPECTACULAR one-of-a kind LAKE FRONT property! This 5 acre property, nestled behind a private gate, feels secluded and peaceful, yet is located on an ideal central location of Lake Nacimiento. In total, the homes have 18 bedrooms and 11.5 bathrooms. All homes have been updated, have spacious decks and beautiful lake views. Enjoy the convenience of having a private launch ramp on your property along with 5 covered boat parking spaces, and additional storage facilities. This property is truly a hidden gem and the details are far too numerous to list. The current owners have built a successful vacation rental business, which allows them to enjoy the property for personal use, as well as earn income. This property allows for immediate use, immediate operating income, and is currently operated with onsite caretakers. Owners have the flexibility to use one home or all, if they want to get away with a large group. Property can be enjoyed year round with activities such as boating, fishing, water sports, swimming, hiking, wine tasting, or simply relaxing on the deck and enjoying the incredible views. Located in the Central Coast, the Paso Robles wine country is known for its over 200 wineries. The location of this property on the lake is unique in that even when the lake has been as low as 20%, the water level in front of the property is still up to 60 feet deep. Details of the vacation business can be viewed at Naci7.com
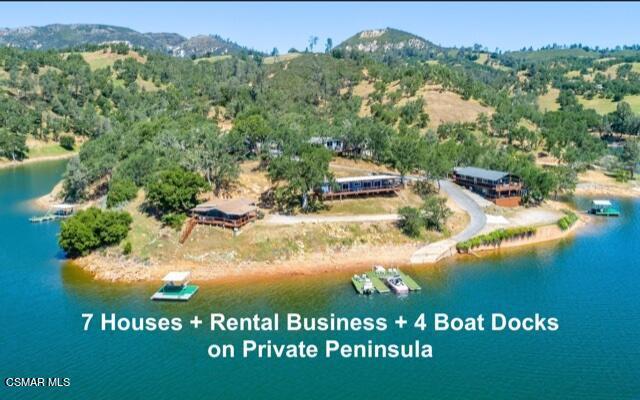
Orinda, CA 94563
3136
sqft4
Beds4
Baths Inspired by the VanDamm house in Alfred Hitchcock’s North by Northwest, this architectural masterpiece offers jaw-dropping views and unparalleled seclusion and privacy within minutes of downtown Orinda and Berkeley and just steps to hiking trails. Designed and built by the owner for the owner this unique structure offers powerful angles, rugged materials, and a back to the earth vibe amidst a backdrop of nature in the masterful style of Frank Lloyd Wright. Massive beams meet at improbable angles, the living room and primary bedroom fully cantilever as if floating in space with floor to ceiling glass and views of Briones Reservoir, Mt Diablo, and EBMUD watershed. Hawks circle, turkeys gobble, and quail squabble in this magical retreat perched on its aerie at the top of the world. Featuring balconies off almost every room, 4 full bathrooms, large family room, quiet and gentle hydronic heating, separate built-in Subzero freezer and refrigerator, 60” gas range with 6 burners and 24” griddle, large garage and workshop space, almost all new lighting, new outlets/switches, gleaming oak floors, 22 new windows, 80 gallon Bradford White Heatpump water heater, and a new boiler.
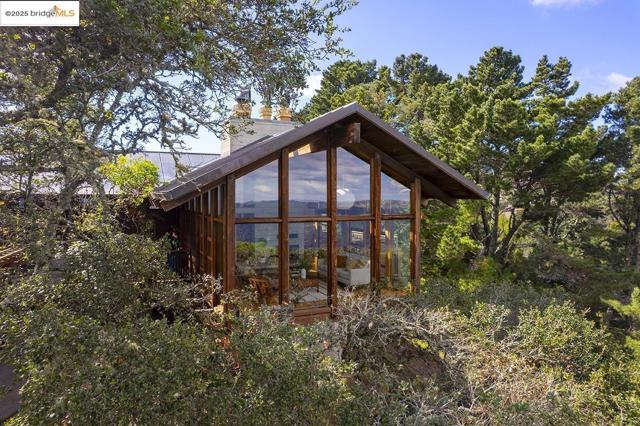
Glendale, CA 91214
0
sqft0
Beds0
Baths This is an outstanding opportunity to acquire a mixed-use property that consists of four (4) separate buildings in the heart of the Glendale foothills. Enterprise Rent-A-Car occupies a retail building that is approximately 2,216 square feet. It has a NNN lease and is in the middle of a three-year option that expires December 31, 2007. It has an additional three-year option, and the rent for the option will be at fair market value. Campbell's Automotive Repair Service occupies an automotive building that is approximately 2,209 square feet and has four (4) bays. It has a modified gross lease and is in the middle of a two-year lease that expires October 1, 2026. It has an option for two additional years that expires October 1, 2028. There are two single-family homes on the property that are leased for one year commencing October 1, 2025. Each home is approximately 750 square feet and has dedicated parking spaces.
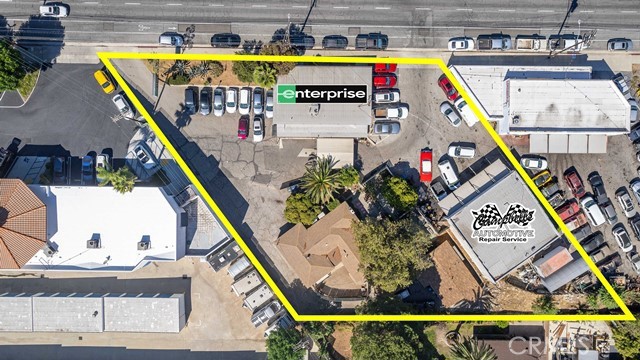
Bellflower, CA 90706
0
sqft0
Beds0
Baths Welcome to the Courtview Professional Building, one of the most iconic and recognizable office buildings in the heart of Bellflower. This well-maintained three-story commercial property offers a rare opportunity to acquire a prominent and versatile office space with exceptional visibility and functionality. Strategically positioned between Los Angeles and Orange County, and with easy access to major freeways, this prime location is ideal for professionals seeking a central hub for business operations.
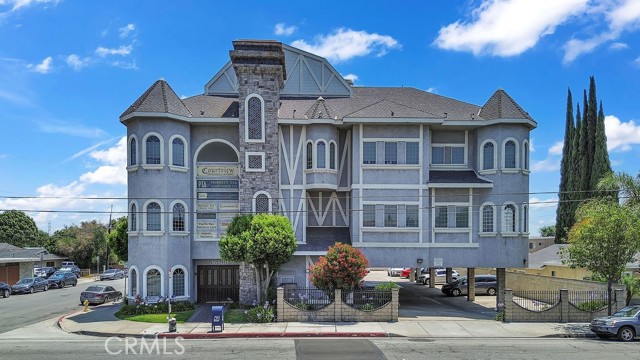
Imperial Beach, CA 91932
0
sqft0
Beds0
Baths For sale 789 Calla Avenue, a 12-unit residential community ideally located in the heart of Imperial Beach. An excellent investment opportunity, 789 Calla offers a new investor significant immediate rental upside. Built in 1973, the property features an ideal unit mix of spacious one-bedroom and two-bedroom floor plans, individually metered for gas and electric. The property also includes 6 carports, 11 open spaces, and a private laundry facility for the tenant’s convenience. Recent capital improvements include new electrical main and sub panels, roof (replaced June 2021), and passed SB 721/ E3 balcony inspection on August 7, 2024. The property enjoys proximity to employment, restaurants, entertainment, shopping, parks, schools, and the beach. As a result, the area attracts young professionals, families, retirees, and Naval personnel from the Navy Seal Training Center and Naval Outlying Landing Field, seeking a beach lifestyle with strong sense of community. All of which make Imperial Beach ideal for multifamily investment.
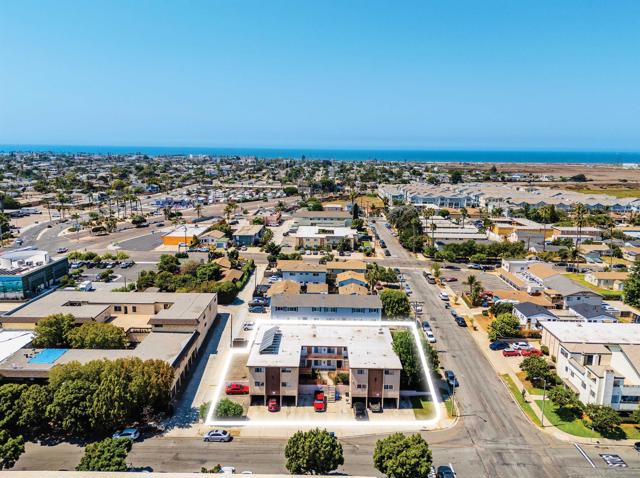
Fresno, CA 93711
5515
sqft6
Beds4
Baths Behind elegant gates in the prestigious Van Ness corridor lies an extraordinary estate that redefines sophisticated living on a perfectly sized .88-acre lot that's oversized yet not overwhelming. This meticulously crafted residence delivers discerning buyers who value their time the ultimate in turn-key luxury living, eliminating the stress of remodeling or building a custom home. No detail has been overlooked in this architectural symphony, featuring six exquisite bedrooms including a convenient main-floor guest suite that ensures comfort for visitors and multi-generational living alike. Striking black fiberglass Andersen windows punctuate the refined acrylic stucco exterior enhanced with distinctive brick and stone accents, while wide-plank French oak floors flow throughout sophisticated living spaces bathed in amazing natural light throughout all seasons. The living room features a stunning Heat-N-Glo 72-inch linear fireplace as its centerpiece. The gourmet kitchen stands as a culinary masterpiece with Jenn-Air professional appliances including column refrigerator and freezer, drawer microwave, dual dishwashers, and impressive 48-inch range with griddle functionality. Quartzite and soapstone countertops provide both beauty and durability. Climate control reaches new efficiency heights with state-of-the-art Lennox variable speed, whisper-quiet heat pump system, complemented by dual Navien tankless water heaters featuring recirculating pumps. The home features R-49 attic insulation plus insulated roof deck, creating exceptional comfort while significantly reducing cost of living through superior energy efficiency. Three strategically placed laundry facilities, including upstairs Bosch heat pump washer and dryer positioned within the primary suite's luggage room, elevate convenience. The isolated primary bedroom with private loft creates an impressive nearly 1,300 square foot sanctuary. The primary bathroom features dual commodes with Kohler tankless bidet toilets. Step outside to discover a pristine Pebble pool with protective cover, surrounded by landscape design crafted by renowned landscape architect Bob Truxell. The generous lot opens remarkable opportunities for personalization, whether envisioning private orchard, concealed ground-mount solar, or potential shop and accessory dwelling unit development. A separate gated entrance provides secure recreational vehicle storage. This is luxury living redefined.
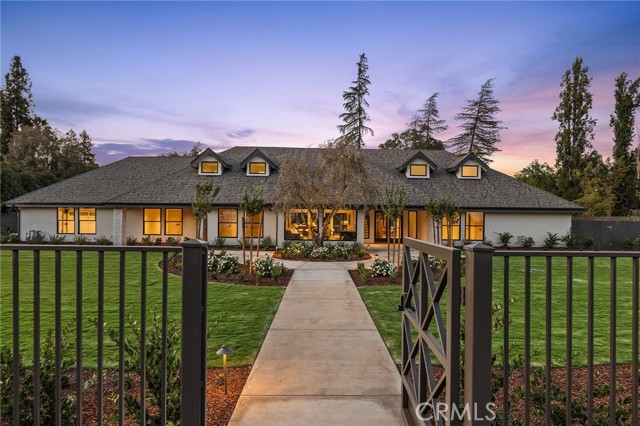
Huntington Beach, CA 92648
3756
sqft4
Beds4
Baths Tucked away on an oversized lot in one of Huntington Beach’s most coveted 24 hour guard - gated communities, The Peninsula, this richly upgraded home offers unmatched comfort, privacy, and sophistication. Thoughtfully expanded and meticulously designed, the residence welcomes you with grand high ceilings adorned with dazzling crystal chandeliers, soaring windows, and lush landscaping that frames the serene setting. The custom chef’s kitchen is a true showpiece—featuring high-end Thermador appliances including a gas range and triple ovens, multiple beverage refrigerators, exquisite millwork, and luxurious stone countertops. The open-concept family room is finished with wood beams, venetian plaster, built-in surround sound, a stone fireplace, and sliding glass doors that lead effortlessly to your private outdoor paradise—perfect for entertaining. The main floor also includes a spacious walk-in pantry, stylish powder room, and a versatile office or guest suite with its own full bath. Upstairs, discover two well-appointed guest bedrooms, a full bathroom, laundry room, office area, and a bonus room. The expanded primary suite offers a retreat-like experience with a private balcony overlooking the backyard, a spa-inspired bathroom with dual sinks, walk-in shower, jacuzzi tub, and a walk-in closet. Step outside into a resort-style oasis: covered outdoor kitchen with built-in BBQ, stove, counter seating, fireplace, pool and spa, waterslide, multiple firepits, and grassy areas ideal for play or pets. Located just moments from award-winning Seacliff Elementary School, serene beaches, local parks, the ecological reserve, and all the best of coastal living—this is a rare opportunity to own a dream home in an unbeatable location.
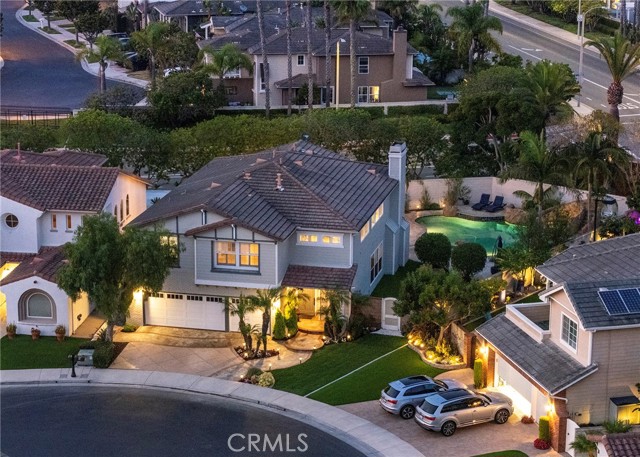
North Tustin, CA 92705
4993
sqft5
Beds5
Baths This stunning 4,993-square-foot single-story ranch home is located in the highly desirable Red Hill Ridge neighborhood, situated on a nearly half-acre flat rectangular lot. The home features five bedrooms and five bathrooms, including a separate 1,350-square-footADU, complete with a full kitchen, bathroom, living room, large closet, and an office, making it a wonderful potential rental option. The primary bathroom has been beautifully remodeled and includes a double sink vanity, a new walk-in shower, a soaking tub, two large walk-in closets and additional storage. There are also three more bedrooms. The spacious living room and family room share a cozy double-sided fireplace. The family room also features a walk-up wet bar complete with 4-5 barstools and ample storage. Recent upgrades include three air conditioning units—two of which are new, a 4-ton and 5-ton AC—two water heaters, and an EV charger in the garage. Additionally, the study/library/office includes a Murphy bed and provides access to the rear yard and pool. The home boasts newer wood and tile flooring throughout. Outside, you'll find a large private pool with an attached spa, fully fenced in for security and safety. The yard includes a spacious lawn area, two storage sheds on the side yard, and ample space for an RV. The property also features a three-car garage and a circular driveway that can accommodate multiple vehicles for guests. The total cost of renovations exceeds $250,000 since the seller has occupied the property. Price Improvement to $3,625,000
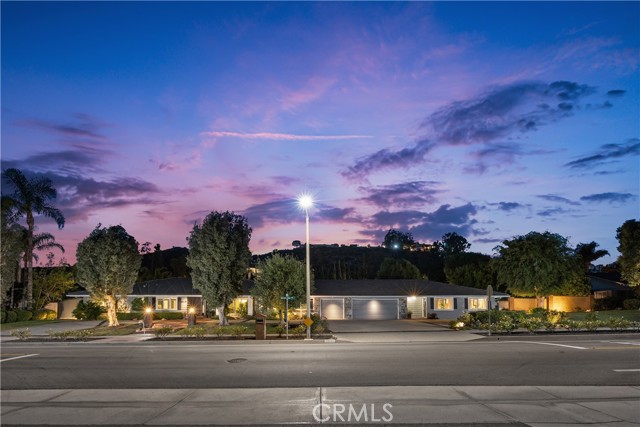
Beverly Hills, CA 90210
2762
sqft3
Beds4
Baths This beautifully renovated Robert Byrd original is perched on a private, tree-lined street just off iconic Mulholland Drive, offering tranquility and exclusivity while still boasting awe-inspiring 180-degree city and canyon views from both sides of the home. Set on a private road shared with only three homes, this single-story East Hampton Traditional seamlessly combines timeless design with modern living. The expansive living room, featuring cathedral-beamed ceilings and a stacked stone fireplace, flows effortlessly into a light-filled family room with walls of glass that open to an inviting entertaining deck. The stunning contemporary chef's kitchen, complete with state-of-the-art appliances, custom cabinetry, and Caesarstone countertops, opens to the formal dining room, creating the perfect layout for gatherings. The spacious primary suite offers a cozy stone fireplace, a luxurious en-suite bathroom with an oversized glass-enclosed shower, and tranquil views. Additional accommodations include a generous en-suite guest room and a private en-suite maid's room or office. Renovated in 2018, the home features exposed vaulted wood-beam ceilings, hardwood floors throughout, three fireplaces, and updated major systems. Outdoor living is reimagined with a brand-new sparkling pool, multiple dining patios with a gas fire feature, a custom BBQ area, a grassy side yard, terraced hillside gardens with fruit trees, and lushly landscaped private spaces. The property also includes a detached three-car garage and a motor court with space for 6-8 vehicles. With unparalleled privacy, breathtaking views, and access to nearby hiking trails, this home is a serene oasis that truly embodies the best of California living.
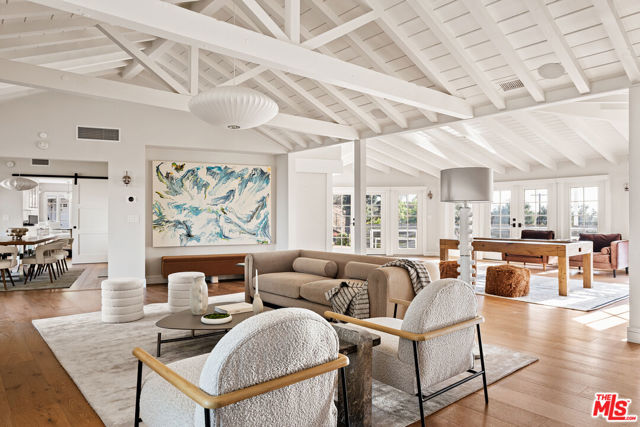
Page 0 of 0



