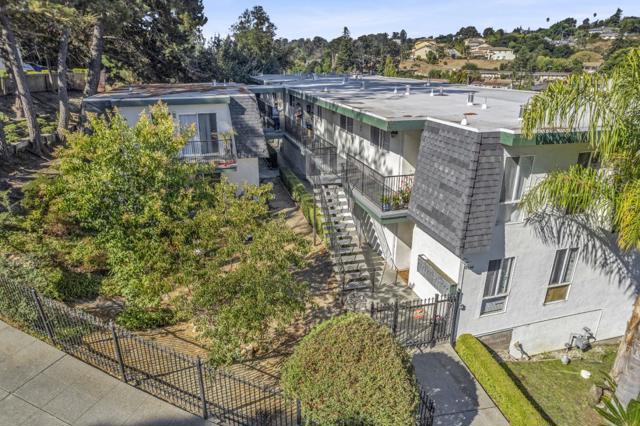search properties
Form submitted successfully!
You are missing required fields.
Dynamic Error Description
There was an error processing this form.
Temecula, CA 92590
$3,459,000
6127
sqft6
Beds7
Baths Perched high above Cross Creek Golf Course in the prestigious De Luz community, this extraordinary single-level estate offers the ultimate in luxury, privacy, and panoramic views. Situated on 10 pristine acres with a long private gated drive, this residence combines refined architecture with resort-style amenities. Inside, the home boasts six bedrooms and six-and-a-half bathrooms, with every bedroom featuring its own en-suite bath for unparalleled comfort and privacy. The main suite is a true retreat, offering two oversized walk-in closets and spa-inspired finishes. Designed for both elegance and functionality, the home is filled with 12-foot ceilings throughout, with select areas soaring to 16 feet, creating a sense of grandeur and openness. At the heart of the home lies the chef’s kitchen, featuring custom cabinetry, double pantries, oversized center island, and premium finishes including soft-close drawers and shelving. Flowing seamlessly from the kitchen, the family room’s oversized windows frame breathtaking hillside and golf course views, filling the space with natural light. Entertainment abounds with a state-of-the-art theater room offering elevated stadium seating and an oversized projection screen, as well as a spacious exercise room for wellness at home. Outdoors, the property transforms into a private resort with a stunning infinity-edge pool, expansive covered patios, and outdoor entertaining areas surrounded by custom hand-laid pavers. From sunrise to sunset, enjoy sweeping views of the surrounding valleys, mountains, and the rolling greens below. Additional highlights include: Private fire protection system, including a dedicated fire hydrant and a dual 5000 gallon water tank (10,000 gallons) located conveniently next to the home. Luxury craftsmanship with custom finishes throughout. Oversized motor court with ample parking and RV potential. Space below the main pad for a workshop, additional vehicles, or animals. Elevated, private hilltop setting offering unmatched serenity. This remarkable estate is more than a home—it’s a lifestyle of luxury, privacy, and unforgettable views. Only 11 minute drive into Temecula Old Town.
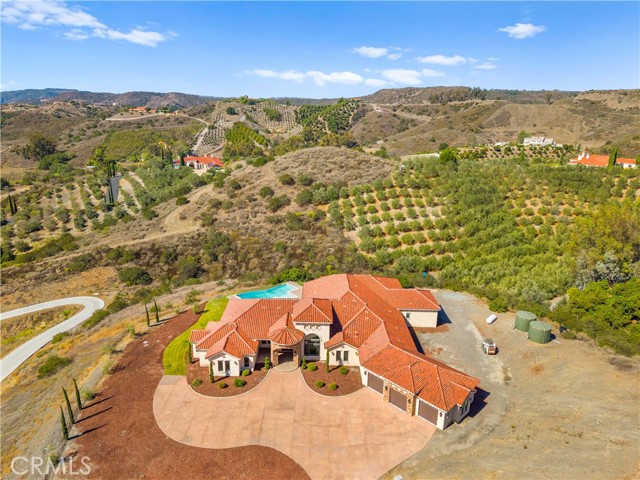
Irvine, CA 92618
4468
sqft4
Beds6
Baths Welcome to 74 Iluna — a stunning luxury residence in the prestigious 24/7 guard-gated community of Altair, Irvine. This upgraded Lennar masterpiece spans 4,468 sq. ft. on a 5,100 sq. ft. lot, featuring 4 spacious bedrooms, 6 bathrooms, and a rare third-floor bonus level — ideal for a home office, playroom, or entertainment space. Every detail is thoughtfully designed, with soaring ceilings, Driftwood vinyl flooring, upgraded carpeting, rich custom lighting, and elegant crown molding. The chef’s kitchen is a showpiece, equipped with Wolf appliances, dual quartz islands, custom cabinetry, and two dishwashers. For the entertainer at heart, the home includes Sub-Zero refrigeration throughout — a main refrigerator in the kitchen, a full-height wine fridge, and a mini fridge in the third-floor wet bar. Enjoy seamless indoor-outdoor living with a California room featuring a cozy fireplace, flowing into a low-maintenance, beautifully landscaped backyard ideal for dining and relaxing. Upstairs, the primary suite is a true retreat — complete with a spa-inspired bathroom, spacious walk-in closet, and two private balconies offering fresh air and elevated views. Each secondary bedroom enjoys its own private or en-suite bath for maximum comfort and privacy. Living in Altair means access to world-class amenities: three sparkling pools, spas, a stylish clubhouse, BBQ areas, tennis courts, lush parks, and miles of scenic trails. Plus, you’re just minutes from the Irvine Spectrum, top-rated schools, shopping, and dining. 74 Iluna is where luxury meets comfort — Welcome Home....
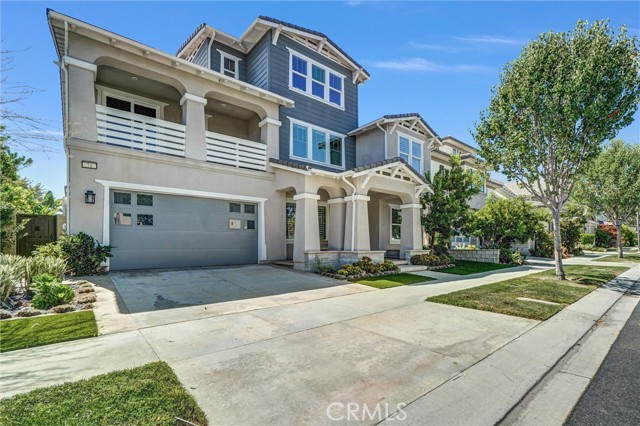
Cupertino, CA 95014
3010
sqft4
Beds4
Baths Custom home with amazing views, featuring 4 bed, 3.5 bath, plus an office, offering 3,010 sq. ft. of living space on a 7,612 sq. ft lot. A sun-drenched entrance, announced by a stately classical column, leads to the formal entertaining spaces set over hardwood floors. Soaring ceilings as you enter the living room with fireplace open to dining area with vaulted ceiling, & built-in wet bar. A private office/den boasts its own fireplace. The open-concept great room combines a chef's kitchen, dining nook, & family room with floor-to-ceiling built-in bookshelves. French doors open to a balcony with hillside views. Primary suite is a spectacular retreat with dramatic vaulted ceilings, skylights & walk-in closet. Sliding doors open to a balcony with expansive views. Updated spa-like ensuite is beautifully appointed with double sinks, freestanding tub, & tiled stall shower. Spacious secondary bed & full bath located on the second floor. The lower level features a spacious living area, two additional beds, full bath & access to a ground-level paver patio. Located near Blackberry Farm, McClellan Ranch, and Fremont Older Open Space Preserve, this home combines picturesque views, easy outdoor access, and top-rated Cupertino schools for the best of Silicon Valley living.
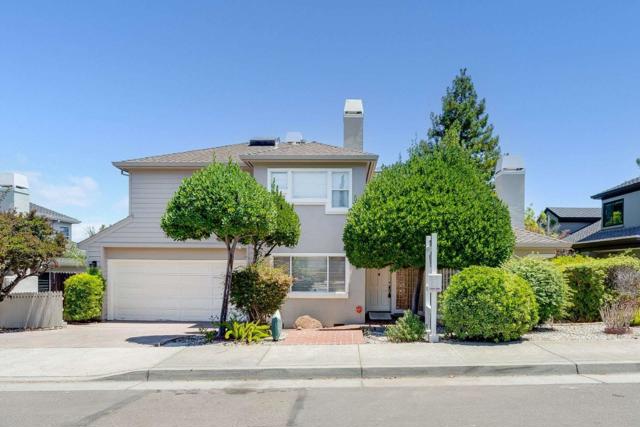
San Rafael, CA 94901
0
sqft0
Beds0
Baths 515 B Street is a premier investment opportunity for local ownership groups to own the Brookside Apartments, a boutique multifamily property located in the Gerstle Park market of San Rafael. The property was built in 1975 and boats 10 one-bedroom, one-bathroom units on a quiet street near downtown San Rafael. The location attracts high-quality tenants with substantial rental upside through programmatic A+ finishes. This opportunity boasts high in-place rents and ownership has done significant capital improvements including, but not limited to, seismic retrofit completed, roof replaced with 60mil TPO, SB 721 Balcony Inspection & repairs completed. The Brookside Apartments is a nearly turnkey investment with rental upside.
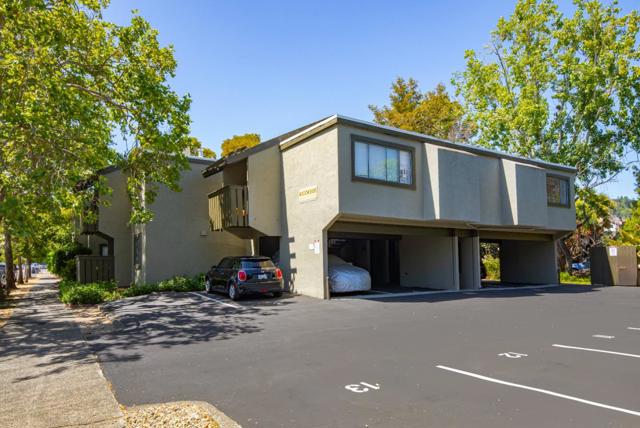
Oakland, CA 94619
5843
sqft5
Beds7
Baths Perched above the Caballo Hills in the prestigious Ridgemont enclave, this newly constructed 5,834 square-foot architectural masterpiece offers 5 en-suite bedrooms, 5 full baths, and 2 half baths, all designed for luxurious hillside living. As your private elevator opens into the formal dining room, a statement chandelier welcomes you into a world of refined elegance. Wide-plank hardwood floors lead into airy living spaces that blend clean lines with natural light, creating the perfect setting for both entertaining and everyday comfort. At the heart of the home is a chef’s kitchen featuring dual oversized islands that seat twelve, custom cabinetry, Pantry, and premium appliances tailored for effortless hosting and connection. The primary suite is a serene retreat, complete with its own fireplace, morning bar, walk-in closet, private laundry, steam shower, soaking tub, Dual toilet areas, and heated floors. Every detail evokes calm, comfort, and sophistication. A private home theater with surround sound transforms evenings into cinematic escapes. Smart home features throughout, dual laundry rooms, and an additional 700 SF three car garage with EV charging stations complete this extraordinary offering. Your Dream Home Awaits!
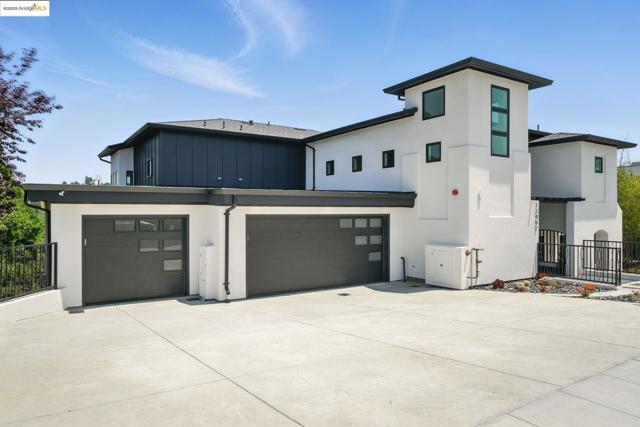
Santa Ana, CA 92707
0
sqft0
Beds0
Baths Presenting 1401 S. Standard Avenue, a turnkey, high-cash-flow nine-unit multifamily asset located in Santa Ana’s desirable Cornerstone Village neighborhood. The property features a balanced mix of upgraded one-, two-, and three-bedroom floor plans designed for tenant appeal and long-term stability. Community amenities include gated access, a shared courtyard, on-site laundry, and individual parking. Current ownership has invested approximately $350,000 in renovations, including new roof, windows, electrical subpanels, sub breakers, and six fully remodeled units with new cabinets, quartz counters, LVP flooring, tile, and modern finishes. These improvements significantly reduce maintenance while enhancing durability and operational efficiency. The property generates $285,000 in annual gross income ($23,750 per month), reflecting a strong 12.11 GIM, with minimal management intensity and reliable cash flow in one of Orange County’s most consistently high-demand rental markets. Located less than two miles from Downtown Santa Ana and 4th Street Market, the property offers exceptional access to major employment, education, and lifestyle destinations. Residents benefit from proximity to South Coast Plaza, the Santa Ana Zoo, and the new OC Streetcar, along with quick connectivity via the I-5 and CA-55 freeways. 1401 S. Standard Avenue offers investors a stabilized, turnkey asset with immediate income and long-term appreciation potential in a resilient central Santa Ana corridor.
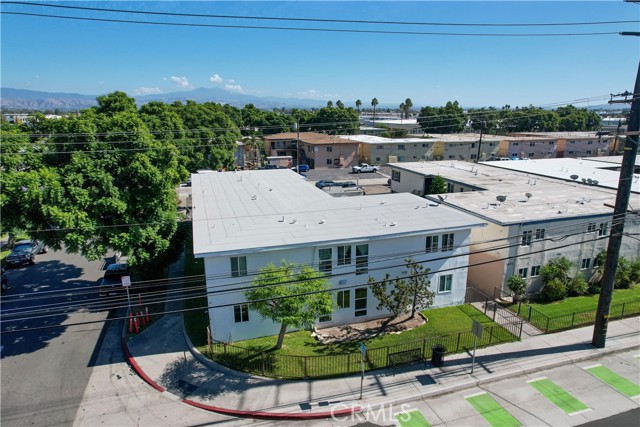
Pacific Palisades, CA 90272
0
sqft0
Beds0
Baths Don't miss your chance to bring your vision to life in the heart of Pacific Palisades! Just one lot away from the breathtaking Via Bluffs and only a few blocks to the heart of the Palisades Village, this rare offering presents a premier opportunity to build your dream coastal retreat. Nestled on a quiet street in one of Palisades most coveted neighborhoods, the property comes with thoughtfully designed single story, architectural plans of the previous home. Enjoy the best of both worlds: the serenity of ocean breezes, paired with easy access to all of the existing and future shops, dining, and amenities of the Village. Whether you are an owner-user seeking to create a custom home or a developer looking for a high-value project, this lot delivers an unparalleled canvas in an A+ location.

Page 0 of 0


