search properties
Form submitted successfully!
You are missing required fields.
Dynamic Error Description
There was an error processing this form.
San Diego, CA 92109
$3,475,000
2053
sqft2
Beds2
Baths Mission Bay Living at Its Best! This beautifully updated 2-bedroom, 2-bath, 2053sf home sits directly on Mission Bay and offers wide, unobstructed water views that become the highlight of the living space. The setting feels peaceful and private, with a front-row seat to sailboats, sunsets, and the calm shoreline. Inside, the home has a warm, open feel. The kitchen is a centerpiece with a Wolf gas range, quality appliances, and plenty of counter space for cooking or entertaining. Just beyond, the living room frames the bay through nearly 20 feet of windows that open to the coastal breeze. A custom built-in bar with a mini-fridge and refined touches like crown molding make the space ideal for gathering or relaxing. The primary suite is a generous retreat with a walk-in closet and a spacious bath featuring a soaking tub, separate shower, and dual vanities. The second bedroom is well-sized for guests, a home office, or family, paired with an upgraded full bath. If you’ve been looking for a coastal home that blends comfort, style, and a true connection to Mission Bay, this one delivers. Every day feels a little lighter when the water is this close.
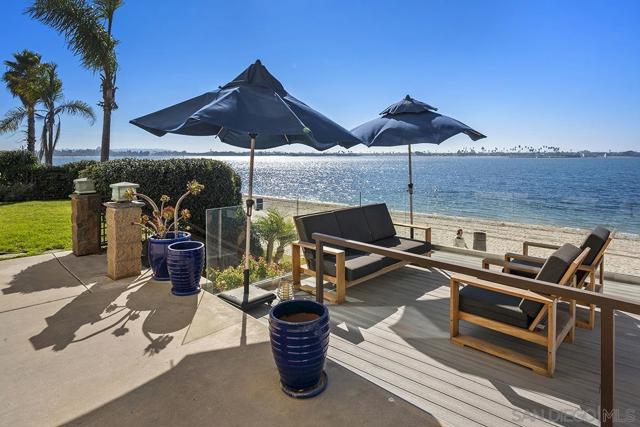
Los Angeles, CA 90046
4000
sqft4
Beds5
Baths Sophisticated walled & gated 2-story detached Modern Architectural in trendy prime North of Melrose available for sale or lease. Featuring ultimate Smart Home Technology, a powder room, lofty ceilings, & Herringbone flooring. The expansive open spaces are perfect for entertaining & seamlessly integrate interior & exterior spaces for the ultimate California indoor/outdoor lifestyle experience. The Chef's kitchen has built-in Miele and Thermador appliances, marble counters, & a center island with a breakfast bar. All bedrooms have spa-style en-suite bathrooms, ample closet space, and an upstairs laundry room. The Fleetwood pocket doors lead out to a tranquil private backyard with a heated pool, spa, waterfall, lush foliage, and private trees. Other features include 3 fireplaces in the primary bedroom, bathroom, & living room, & an alarm system. Close to shopping, restaurants/bars. Seller is willing to consider offers with concessions & buying down buyer's interest rates.
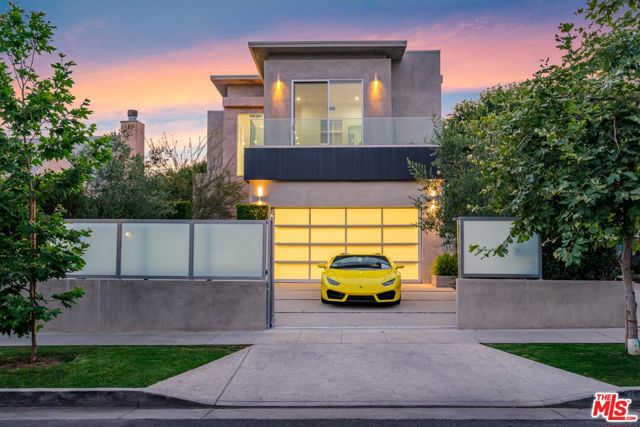
Lompoc, CA 93436
0
sqft0
Beds0
Baths This property consist of two 6,000sqft concrete block buildings, one building is currently rented generating $6,300.00 and $4,800.00 per month. 3 units are available for lease 4 units have roll up doors 2 of which have 2 roll up doors one for parking lot and one for alley access. Zoning is CM- Industrial, also located in the cannabis zone.
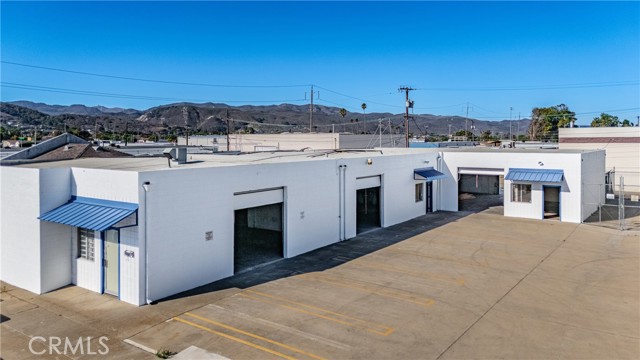
Los Angeles, CA 90035
0
sqft0
Beds0
Baths HUGE PRICE REDUCTION ON THIS PRIME ROBERTSON LOCATION, JUST ABOUT 2 BLOCKS FROM BEVERLY HILLS, PERFECT FOR BUILDING YOUR OWN OFFICE BUILDING. LOT SIZE IS APPROXIMATELY 7273 SQUARE FEET AND HAS THE TOC2 ADVANTAGE AND IS ZONED C1 FOR MANY DIFFERENT USES. THE LOT MAY BE EXEMPT FROM ANY PARKING RESTRICTIONS AS IT APPEARS TO HAVE THE AB2097 ADVANTAGE AS WELL AND BACKS UP TO R3 RESIDENTIAL INCOME WHICH APPEARS TO HAVE NO HEIGHT RESTRICTION AS WELL. FABULOUS ADDED VALUE PROPERTY . THIS PROPERTY IS ON THE PRIME AREA OF ROBERTSON.
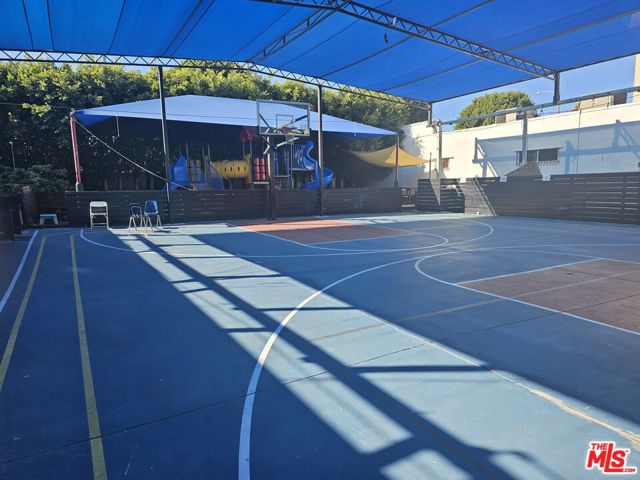
Lemon Grove, CA 91945
0
sqft0
Beds0
Baths This property offers a substantial investment opportunity in a growing city. Priced at $3,990,000, it includes two retail stores, two one-bedroom apartments, and a detached single-family home. Built in 1950, the building covers 4,704 square feet and sits on a 0.53-acre commercial-zoned lot. In addition to diverse residential and commercial units, the property features a four-car garage and ample parking. Its mixed-use potential makes it attractive for investors seeking rental income and long-term growth as the area develops. Centrally located development in Lemon Grove Easy freeway access to both Highway 94 and 125 20 minutes from the Port of San Diego Retail/commercial opportunity for businesses Kelvin Building with 66 luxury apartments located across the street This property offers a substantial investment opportunity in a growing city. Priced at $3,990,000, it includes two retail stores, two one-bedroom apartments, and a detached single-family home. Built in 1950, the building covers 4,704 square feet and sits on a 0.53-acre commercial-zoned lot. In addition to diverse residential and commercial units, the property features a four-car garage and ample parking. Its mixed-use potential makes it attractive for investors seeking rental income and long-term growth as the area develops. Centrally located development in Lemon Grove Easy freeway access to both Highway 94 and 125 20 minutes from the Port of San Diego Retail/commercial opportunity for businesses Kelvin Building with 66 luxury apartments located across the street
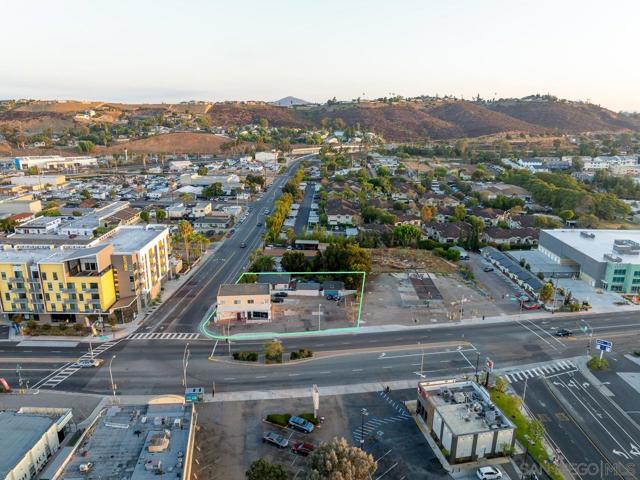
Sun Valley, CA 91352
0
sqft0
Beds0
Baths This parcel is part of a portfolio and is being sold with the adjacent property (9040 Sunland Blvd) offering a combined 2 acres of usable land zoned RA with C2 spot zoning, which differs from mixed use (see plot map in images). The addition of parcel 9040 Sunland makes this flag lot rectangular in shape. 9040 Sunland includes a single-story commercial building with 1428 sqft producing income from existing tenants. Located in Sun Valley near La Tuna Canyon, provides high traffic area, and close to freeways, residential homes, and businesses. This development opportunity is ideal for residential housing or other neighborhood servicing businesses. Eligible for State Enterprise Density Bonus.
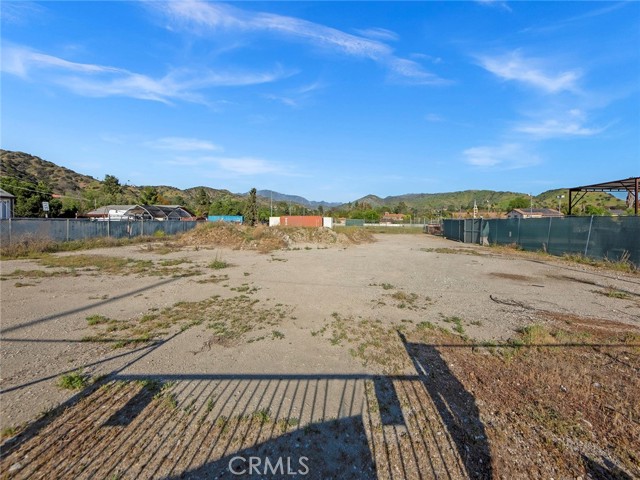
San Diego, CA 92127
3975
sqft4
Beds4
Baths Nestled in the highly sought-after gated community of Mirasol, this beautifully updated 3,975 sq. ft. residence offers a light-filled, open floor plan ideal for modern living and entertaining. Set on a premium lot with mountain and countryside views, the home showcases timeless, neutral finishes and a thoughtful layout designed for both comfort and elegance. Upon entry, you're welcomed into an inviting space featuring high ceilings, custom architectural details, and high-end finishes throughout. The main level offers a formal living room with fireplace, an elegant dining room with built-in cabinetry and fireplace, an office/library, and a spacious family room that flows seamlessly into the gourmet kitchen. Perfect for any discerning chef, the kitchen features a large center island, stone countertops, top-tier stainless steel appliances, a butler’s pantry, wine storage, and a generous casual dining area. Doors open to a private outdoor oasis complete with a sun-drenched pool and spa, an outdoor fireplace, and multiple areas for lounging and dining—ideal for morning coffee, afternoon relaxation, or evening entertaining. Mature landscaping enhances the peaceful, resort-style ambiance. Upstairs, the expansive primary suite offers a private deck, a spa-inspired bath, and a large dressing room. Two additional bedroom suites and a versatile loft/bonus room provide flexible space for children, guests, or extended family. Additional features include: custom wood and stone flooring; designer lighting and fixtures; Rich woodwork and cabinetry; freshly painted interior and exterior; custom window treatments; whole-house and pool solar systems; gated motor court and 4-car garage with ample storage. Residents enjoy proximity to the lifestyle amenities of Santaluz, along with easy access to top-rated schools, fine dining, shopping, beaches, and major freeways.
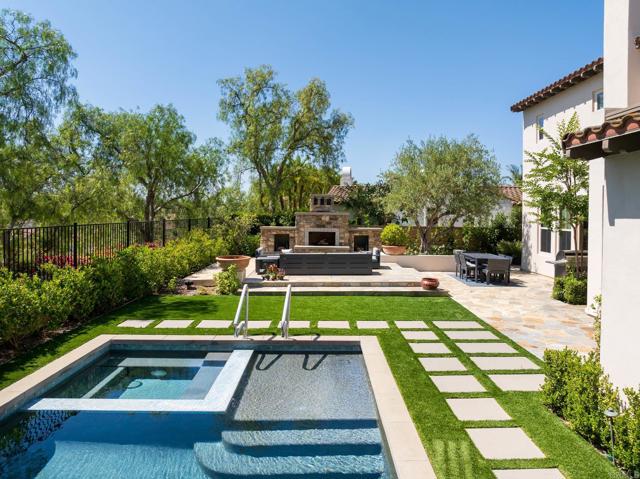
Encino, CA 91436
4385
sqft5
Beds7
Baths Amazing opportunity to own this elegant gated Country English Estate in prime Encino on a 27,000+ sqft flat lot! So much charm and character, as if from a bygone era! Voluptuous woodwork and craftsmanship throughout. Luxurious yet cozy, a home to be “lived in”, with too many features to mention. Including the main house, attached upstairs guest suite w/bath, attached studio guest house with full kitchen and bath, pool cabana with another full bath, a separate-entrance detached luxurious suite of offices (convert to recording studio?!), and even a resort style spa retreat (with sink vanity, toilet room, shower, sauna, overhead heaters, and a huge jacuzzi). Massive yard with mature landscaping, English gardens, masterful brickwork galore, and a sparkling over-sized marble accented pool. At the front of the property enjoy the ease of a circular drive with double gates, a motor court for 7 cars, leading to 3-car garages and a Porte Cochére. At the back of the manor step out to a romantic patio perfect for Al-fresco dining, then through the old-world iron gates to the gardens and pool complex beyond. This compound is perfect for multi-generational living, caretaker living quarters, home office-studio…the possibilities are endless. Coveted Hesby Oaks K-8 school. Nestled amongst newly built and remodeled multi-million-dollar homes. Move in just as it is or revitalize this astounding property…or develop the site with one or two new homes. Either way, it is an opportunity that won’t last. Easy to show, schedule a private showing with me directly, at any time.
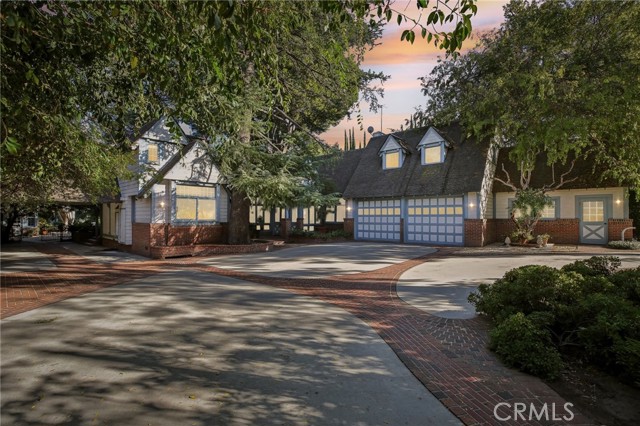
Walnut, CA 91789
5293
sqft7
Beds9
Baths Perched high in the hills in a quiet neighborhood, this stunning two-story residence offers an exceptional blend of luxury, space, and privacy. With 7 bedrooms, including a primary suite, a Jack and Jill configuration, and an attached upstairs guest quarters with its own private staircase, this home is thoughtfully designed to accommodate a variety of lifestyles. The 7 full bathrooms and 2 half bathrooms ensure comfort for family and guests alike. Designed for both relaxation and entertainment, the property features a 22-hole putting green complete with 2 sand bunkers, perfect for golf enthusiasts. The central outdoor courtyard adds to the serene ambience, while the expansive windows and high ceilings flood the interior with natural light. The heart of the home is a spacious kitchen, complemented by an attached butler pantry and a dedicated kitchen office. A 3-car garage provides ample storage and convenience. Whether you're enjoying quiet evenings in this peaceful hillside retreat or hosting gatherings in the thoughtfully designed spaces, this home offers it all.
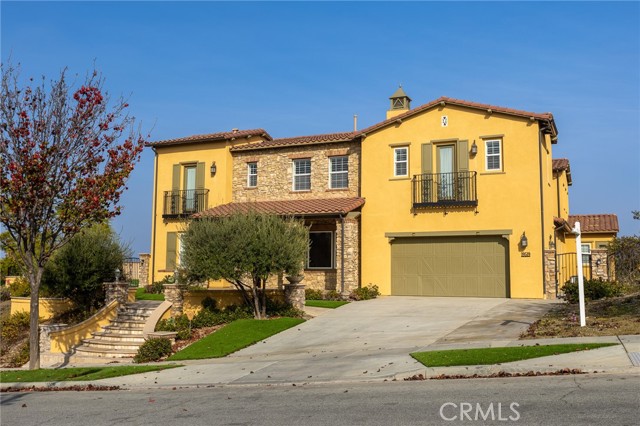
Page 0 of 0



