search properties
Form submitted successfully!
You are missing required fields.
Dynamic Error Description
There was an error processing this form.
Santa Cruz, CA 95062
$3,490,000
3165
sqft5
Beds5
Baths This home is in the perfect location-an entertainers delight! Private and quiet cul-de-sac: Walking distance to beaches, local dining, and shopping! Easy highway access! Santa Cruz top rated schools. Home has an open concept and is very spacious inside. Light and bright with plenty of windows to let in natural light. Enjoy the gourmet kitchen with high end appliances such as MEILE and PERLICK Attached to your kitchen is a LA CANTINA Door to bring the party outside, where you will find a FIRE MAGIC BBQ station, exterior wood burning fireplace, an inviting pool, hot tub, outdoor shower, fire table under a welcoming gazeebo for relaxing and plenty of tropical palm trees! All bedrooms are oversized and equipped with ELFA designer style organization in the closets. All bathrooms feature touchless faucets, smart vanity mirrors that light and dim and even a smart toilet that warms! Primary bedroom ensuite promotes and oversized Jacuzzi tub and all of the smart features you can dream of. The front courtyard is equipped with a built in basketball hoop that adjusts for fun nights playing ball and hanging out. MILGARD windows and high finishings throughout. If you love a Quiet neighborhood, Love to Entertain- Come and see us! You will fall in love with this Designer Home!

Rancho Santa Fe, CA 92091
4934
sqft4
Beds5
Baths Nestled along the rolling fairways, this extraordinary residence combines timeless architecture with refined updates and sweeping golf course views. Behind its captivating, storybook façade lies a home of warmth, sophistication, and enduring quality. The chef’s kitchen is as functional as it is beautiful, showcasing handmade pewter hardware on every knob and handle. The kitchen flows seamlessly into the welcoming family room and dining area, where walls of glass frame uninterrupted views of the course and greenery. Rich wood and stone flooring, vaulted beamed ceilings, and French doors infuse the interiors with a sense of rich elegance and warmth. The expansive layout offers four ensuite bedrooms, a distinguished library, and a versatile office or sitting room. Thoughtful upgrades such as a whole-home water softening system, abundant attic storage, and an epoxy-finished three-car garage further underscore the home’s craftsmanship and attention to detail. Life in Rancho Santa Fe is defined by prestige and privacy, where winding, tree-lined streets, equestrian trails, and world-class golf and tennis facilities create an unmatched sense of community. From the beloved Farmers Market and acclaimed local schools to Cars & Coffee in the Village and a charming array of dining options, the lifestyle offerings are as vibrant as they are refined—all just minutes from Del Mar’s pristine beaches and the excitement of the Del Mar Fairgrounds. Perfectly positioned between Green 5 and Tee 6, the home captures uninterrupted views and the essence of golf course living.
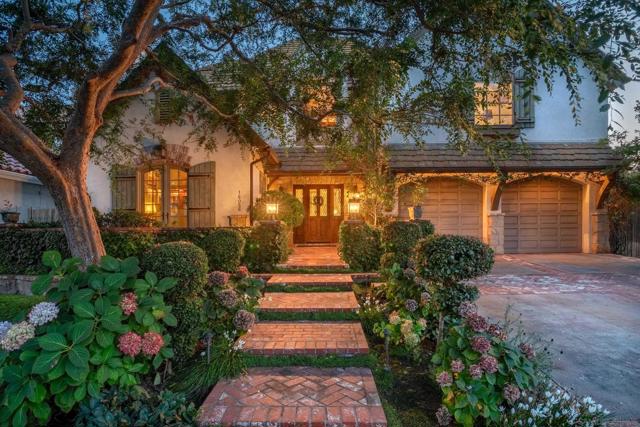
Los Angeles, CA 90029
0
sqft0
Beds0
Baths Rare chance to acquire beautiful 4 spacious units build on 2016. Green Certified property that includes rain capturing LID containers. No Rent Control (according to Seller),All units are four bedrooms and tenant occupied. Each unit has energy efficient appliances and fixtures. It is centrally located in the beautiful Hollywood corridor, close to all amenities that the area has to offer, where you can find so many various kinds of restaurants. It is just minutes away from Griffith Park, golf courses, tennis courts, easy access to 101 freeway.
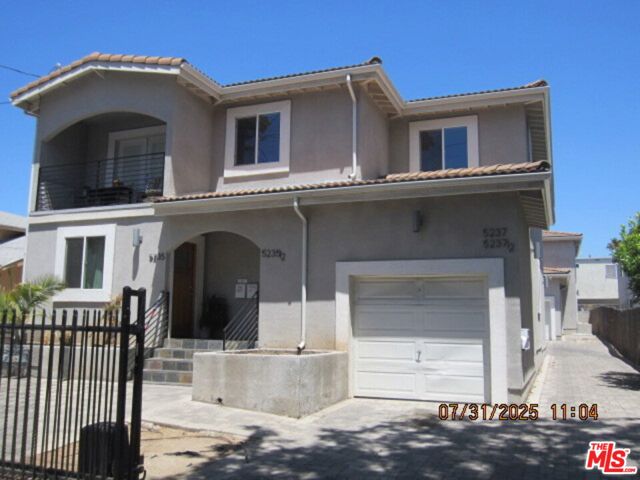
Los Angeles, CA 90066
2265
sqft3
Beds4
Baths In the heart of Mar Vista, moments from Santa Monica's coastline, the Beethoven Market, and the vibrant dining of Venice Boulevard and Abbot Kinney, this modern architectural home captures the ease and sophistication of coastal California living. The open floor plan connects a sunken family room with tiled fireplace, a second living area, a formal dining space, and a wet bar with wine fridge. The gourmet kitchen, anchored by a marble island and stainless steel appliances, is ideal for both daily living and entertaining. Upstairs, the primary suite offers high ceilings, a spa-like bathroom, walk-in closet, and private balcony with ocean views. A second ensuite bedroom, two storage closets, and a laundry closet complete the level. Crowning the home is a spacious rooftop deck showcasing panoramic ocean and marina views, an ideal setting for sunset gatherings. The backyard is a private oasis with a fire pit, outdoor shower, and chef's kitchen with BBQ and fridge. Exterior stairs lead to an upper terrace with a 25' x 25' saltwater infinity pool, spa, and dining deck surrounded by lush greenery. Completing the property is a versatile two-car garage that can easily function as a pool room, creative studio, or home office, enhancing the home's adaptability to any lifestyle.
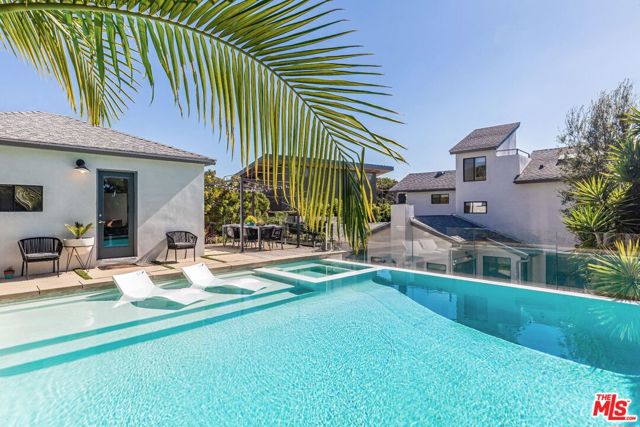
Irvine, CA 92618
3664
sqft5
Beds6
Baths 5 BED + 2 Main Master Room (down and up)+ LOFT | GUARD-GATED ALTAIR Stunning two-story home in the prestigious 24-hour guard-gated Altair community. Features 4 bedrooms, 4.5 baths, a spacious loft, and 2 Main Mater Room ideal for a home office and loft . The gourmet kitchen boasts a large island, built-in refrigerator, 6-burner cooktop, and ample cabinets, opening to the dining and living areas for seamless entertaining. First-floor bedroom with en-suite bath is perfect for guests. Upstairs includes a loft, laundry room, two secondary bedrooms, and a luxurious primary suite with dual walk-in closets, soaking tub, and separate shower. Designer upgrades include hardwood floors, crown molding, and plantation shutters. Professionally landscaped backyard provides a private space for outdoor gatherings. Altair offers resort-style amenities including pools, spas, parks, clubhouses, tennis courts, and playgrounds. Conveniently located near Great Park, Woodbury, Irvine Spectrum, shopping, dining, John Wayne Airport, and award-winning Irvine schools.
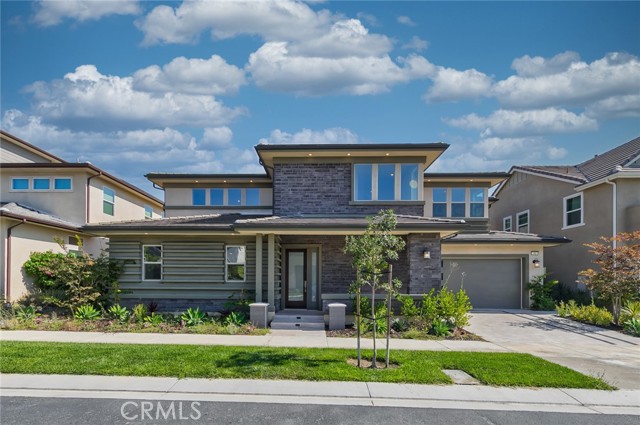
Irvine, CA 92618
3664
sqft5
Beds6
Baths 5 BED + 2 Main Master Room (down and up)+ LOFT | GUARD-GATED ALTAIR Stunning two-story home in the prestigious 24-hour guard-gated Altair community. Features 4 bedrooms, 4.5 baths, a spacious loft, and 2 Main Mater Room ideal for a home office and loft . The gourmet kitchen boasts a large island, built-in refrigerator, 6-burner cooktop, and ample cabinets, opening to the dining and living areas for seamless entertaining. First-floor bedroom with en-suite bath is perfect for guests. Upstairs includes a loft, laundry room, two secondary bedrooms, and a luxurious primary suite with dual walk-in closets, soaking tub, and separate shower. Designer upgrades include hardwood floors, crown molding, and plantation shutters. Professionally landscaped backyard provides a private space for outdoor gatherings. Altair offers resort-style amenities including pools, spas, parks, clubhouses, tennis courts, and playgrounds. Conveniently located near Great Park, Woodbury, Irvine Spectrum, shopping, dining, John Wayne Airport, and award-winning Irvine schools.
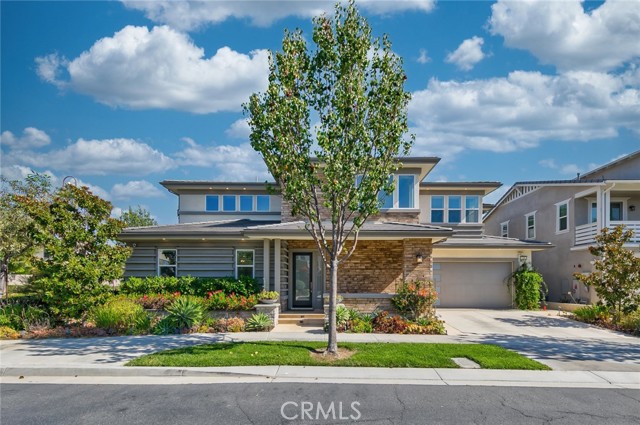
Santa Monica, CA 90405
4018
sqft4
Beds5
Baths Welcome to 1307 Ozone Avenue, where contemporary living meets timeless elegance in the heart of Sunset Park. This beautiful home, encompassing 4,018 square feet, offers a superb living experience with its high ceilings (26') and abundant natural light. Nestled in a serene cul-de-sac, this residence provides a retreat from daily life while conveniently close to amenities. Upon entrance through double doors, you are greeted by a grand foyer showcasing the home's spacious and open layout. The main level is designed with family living and entertaining in mind. The family room, serving as the home's central hub, features a wood-burning fireplace adding warmth and comfort. This space seamlessly transitions to the outdoor area, where a lap pool and spa await. Imagine spending afternoons lounging by the pool, surrounded by lush greenery and the sound of water, creating a tranquil backyard oasis. The heart of this home is the spacious open kitchen, ideal for culinary enthusiasts. This chef-inspired space boasts three sinks and a large central island, perfect for preparing meals and hosting gatherings. The kitchen combines functionality and style, with ample storage. Whether cooking for your family or entertaining guests, this kitchen excels. The residence features four generously sized bedrooms, each with its own unique charm, and five bathrooms, ensuring comfort and privacy for all family members and guests. The grand primary suite offers a retreat-like atmosphere with its expansive layout including 16' ceiling and large private balcony. It includes two walk-in closets and an en-suite bathroom equipped with double vanities, a soaking tub, separate shower and private WC. Adding to the home's allure is the crow's nest office or meditation sanctuary, offering panoramic views perfect for those seeking solitude or inspiration. Whether used as a home office, a creative studio, or a peaceful retreat for meditation, this space elevates your living experience. Throughout the home, natural light flows through large windows, creating a bright and inviting ambiance. The thoughtful design and attention to detail are evident in every corner, from the high ceilings that add a sense of grandeur exuding sophistication. The exterior of the property is equally impressive, with its beautifully landscaped grounds and prime location in Sunset Park. This sought-after neighborhood is known for its peaceful atmosphere and close-knit community, and excellent schools making it an ideal place to call home. The serene cul-de-sac ensures privacy and safety, while the proximity to parks, schools, and shopping centers offers convenience and accessibility.1307 Ozone Avenue is more than just a home; it is a lifestyle. With its contemporary design, spacious layout, luxurious amenities, and prime location, this property offers everything needed for modern living. Schedule a viewing today and experience the comfort and elegance of Sunset Park.

Temecula, CA 92591
5417
sqft7
Beds7
Baths VERY RARE opportunity to own not ONE but TWO Tuscany inspired homes perched on a hill offering STUNNING views from every angle. Perfectly situated on just over 2 acres these Temecula wine country homes are dripping with old world sophistication. Cul-de-sac location means little to no traffic. The security gate at bottom of the driveway makes for a DRAMATIC ENTRANCE, leading you to up to the estate, passing vineyards and 3-bedroom residence on the right bringing you to the 4-bedroom main residence on your left. Main house offers a brand-new custom pool with smooth pebble tech coating & Lunada bay glass tile complimented by a 10 person spa. Have THE BEST soirée with your own custom wood fired pizza oven, outdoor wood burning fireplace & gas firepit. Step through the custom knotty Alder entry doors and notice the soaring ceilings while taking in the breathtaking valley views through the solarian windows past the pool, spa and firepit. Formal dining room sits in the Solarian window setting perfect for evening entertaining and taking in the valley lights. Just off the GREAT room adorned with a fireplace, you’ll find a spa inspired junior suite with a full bath opposite the office and downstairs powder room. Kitchen features high end appliances & finishes offering side-by-side Subzero fridge, Wolf range oven, 2 Bosch dishwashers, Wolf microwave, Kohler faucet, Cambria Ella quartz island counter w/contrasting quartz counter, & handmade Spanish Subway tile backsplash. Upstairs, a secondary private family room, separating the generous Primary Bedroom & Bath from 2 additional Bedrooms and Baths. Just off the family room, an OVERSIZED balcony w/ INCREDIBLE VIEWS overlooking the tranquil vineyard. Flooring upgrades include Colonial Collection European oil finish Oak, Custom American Oak stair treads & a combination of Quartz, Marble & Granite throughout. In addition, custom wood cabinetry, solid core interior doors, Dual System high efficiency AC units, whole house attic fan, Santa Barbara smooth stucco, Gas burning fireplace w/flagstone facade w/ custom live edge oak marble, authentic clay roofing, and sound system. 2ND home offers 3 beds/3 baths~situated offering sweeping views of San Jac mountains w/Stainless Steel appliances, Quartz counters, & fire pit. Drip irrigation means annual water bill
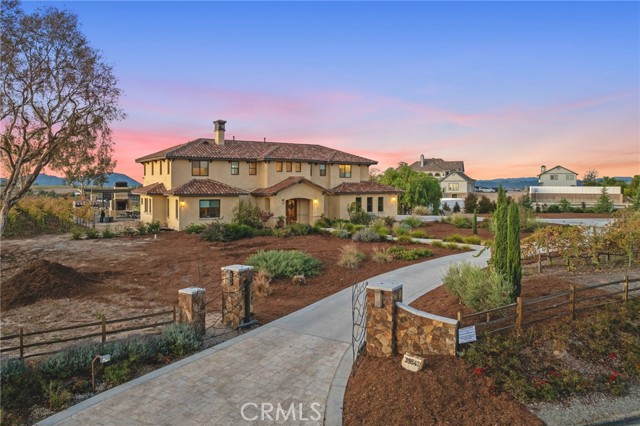
Hidden Hills, CA 91302
2859
sqft5
Beds3
Baths Set on approximately 2.46 acres (107,244 sq ft), this Hidden Hills property runs up the left side of a cul-de-sac of four homes, with hillside acreage that creates scale, privacy, and presence The residence is positioned on a corner lot, elevated above the street The existing home includes 5 bedrooms and 3 bathrooms -- with one bedroom and bath on the main level and four bedrooms with two baths upstairs The primary suite features its own porch, a fireplace, a cedar-lined walk-in closet, and access to attic storage Dual-zone A/C provides comfort with separate systems for upstairs and down Much of the original flooring has been removed, with subfloor or concrete slab exposed in many areas Property is on septic Imagine the possibilities: perhaps a hillside vineyard capturing afternoon sun, or horse corrals taking advantage of the property's scale One of Hidden Hills' equestrian trails runs along the upper edge of the property, offering access to the community's miles of riding paths Buyers are advised to independently verify all potential uses, permits, and improvements with the relevant agencies Hidden Hills is one of Southern California's few guard-gated cities, spanning just 1.7 square miles and known for its equestrian trails, spacious lots, and rural character Community amenities include a pool and tennis courts, with nearby Calabasas shopping, dining, and freeway access adding everyday convenience Primary lot size per public records (APN 2049-026-035) is 57,673sqft. Adjacent vacant lot size per public records (APN 2049-026-051) is 49,571sqft. Combined lot size is 107,244sqft.
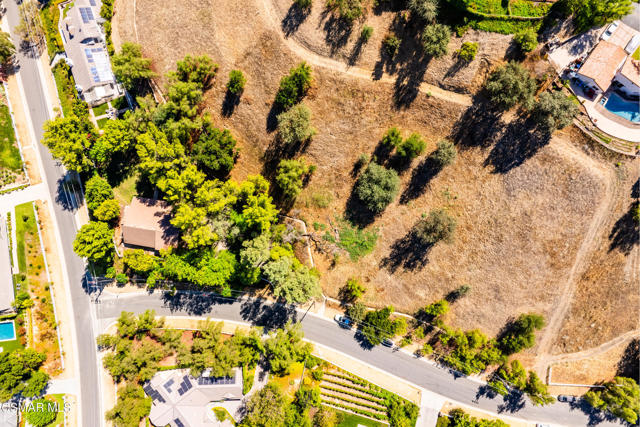
Page 0 of 0



