search properties
Form submitted successfully!
You are missing required fields.
Dynamic Error Description
There was an error processing this form.
Pacific Palisades, CA 90272
$3,495,000
5401
sqft6
Beds6
Baths Showing for Back up Offers. Tremendous opportunity. The largest home in Pacific Palisades on the market for under $3.5 Million. Situated on a quiet cul-de-sac in the highly desirable 24-hr guard-gated Palisades Country Estates, this spacious home has a private pool, spa, outdoor bbq and grassy yard. The upstairs has 5 bedrooms, while there is a 6th bedroom on a separate level. The main floor of this stately residence offers a family room with brick surround fireplace and bar, large living room with stunning fireplace mantle and surround, a modern kitchen with eat-in breakfast area and formal dining room. Finally, the loft would make a great game-room, office or play area. The motor-court with 3-car garage provides plenty of off-street parking. Your chance to move in to a 6- bedroom home rarely available in this price category. No houses on the street were lost to the fire and residents have been back enjoying their homes in this sought after community. Furniture is available if Buyer is interested. Property is also available for furnished or unfurnished lease for $17,500 per month.
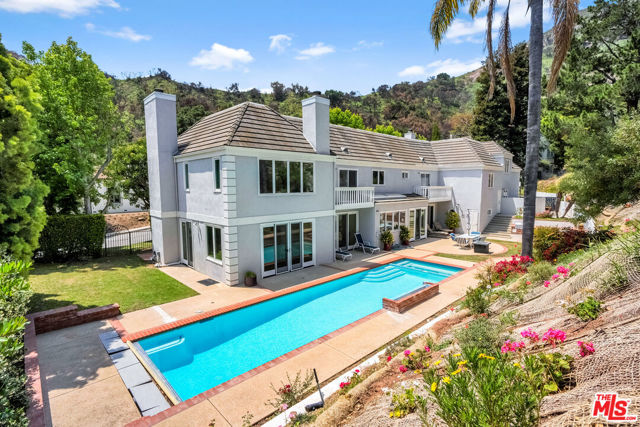
Los Angeles, CA 90049
2700
sqft3
Beds3
Baths This listing features 2230 Banyan Drive as a standalone offering. It may also be purchased in conjunction with the adjacent residence at 2220 Banyan Drive for an additional cost of $6,250,000. This midcentury-inspired retreat spans 2,700 square feet with 3 bedrooms and 2.5 bathrooms, thoughtfully situated on a generous 9,352 square foot lot. As you enter the courtyard, you're greeted by a rare baobab tree, setting a unique and calm tone for rest of the home. Designed to evoke warmth and tranquility, the structure centers around a dramatic stone fireplace that anchors the open-concept living space, truly balancing elegance with comfort as soon as you enter the home. The custom kitchen flows effortlessly into the dining room and other living spaces, while an entire eastern wall of glass sliding doors welcomes in the morning light that extends out to the patio and pool. The north wing features two delightful bedrooms, a full bath, and a laundry area; ideal for guests, children, or a quiet work-from-home zone. Tucked away in its own private wing, the primary suite opens to a secluded courtyard that feels like a personal wellness retreat. Additional sliding doors lead directly from the suite to the backyard pool, blending indoor serenity with outdoor ease. Warm hardwood floors, thoughtful sightlines, and a true sense of privacy elevate the experience throughout. Outside, a sunlit backyard invites you to unwind with a sparkling pool, shaded lounge areas, and mature landscaping that completes the tranquil atmosphere. Sophisticated, soulful, and serene, 2230 Banyan is a timeless offering.
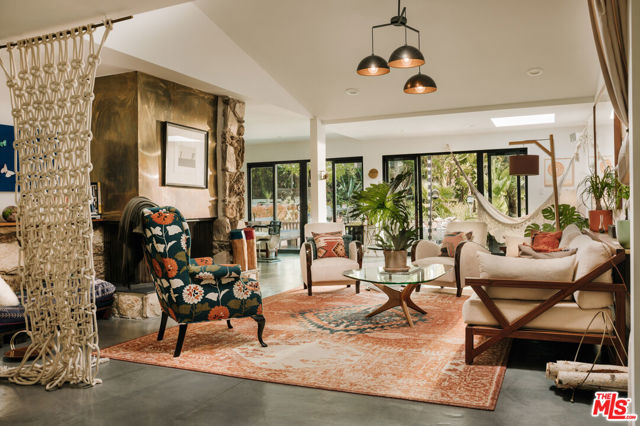
West Hills, CA 91304
3152
sqft3
Beds4
Baths Shown by appointment - easy to schedule. Perched on over eight private acres, this one-of-a-kind estate is framed by massive sandstone boulders, mature trees, secret pathways, and sweeping views of the San Fernando Valley. A long private driveway leads to the residence, passing tranquil water features and scenic observation points that lend the property a park-like serenity while the natural rock formations offer complete privacy. The two-story residence features clean lines, wrap-around patios, and custom floor-to-ceiling wood and glass doors that flood the home with natural light. Inside, restored antique wood floors, exposed beams, and reclaimed barn wood details add warmth and character. The remodeled chef's kitchen is outfitted with Viking and Fisher & Paykel appliances, built-in storage, and sliding drawers. Each bedroom is a private retreat. The primary suite occupies its own wing, with a fireplace, walls of glass, and an artisan bathroom featuring a clawfoot tub. Upstairs, an A-frame ensuite overlooks the boulder formations, while a sunlit office and lounge open to expansive decks. Equestrian amenities include sand-filled corrals, run-in sheds, a wash rack, and tack rooms. The adjoining 5-acre lot offers 3 prime build sites for future expansion or recreation (see last photo). Beyond the residence, lush gardens, natural rock waterfalls, hidden pathways, and private trails complete this exceptional offering. Raised vegetable and cactus gardens, two custom-designed water fountains, and extensive solar lighting create a magical landscape. Additional features include a storage basement, tree-watering system, 500-gallon backup water tank, and wall-mounted EV charger. An extra large garage has been converted to a work or living area - perfect for a home studio. 7336 Studio Road stands as a singular statement of architectural elegance and natural beauty delivering an unparalleled lifestyle defined by privacy, serenity, and enduring design. Property to be sold with Adjacent land, APN: 648-0-210-140 (Included in listed Lot Sqft)
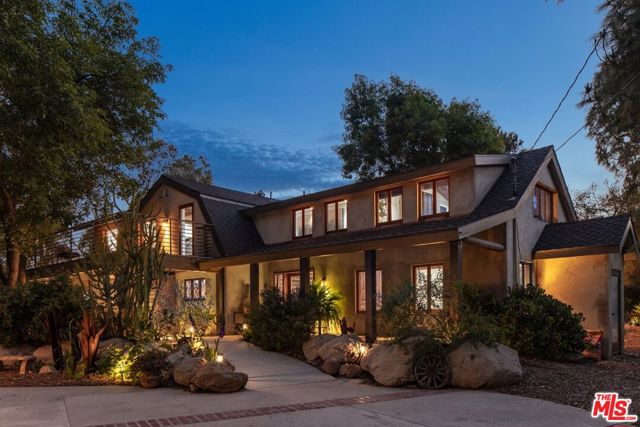
Paso Robles, CA 93446
3869
sqft3
Beds4
Baths Wine country estate perfectly situated on 52± acres overlooking the lush vines of the Paso Robles appellation. With unobstructed views of the 28.5± planted acres of Cabernet Sauvignon and mesmerizing sunsets. The unique parcel offers a 3,869± sq.ft. home, horse barn with stalls with attached one bedroom casita suite, approx. 4± acres of horse pastures. The impressive entry sets the tone with Travertine flooring, exposed beams, and breathtaking views from the surrounding windows. With an open concept design the dining room and living room welcome you into the upgraded kitchen with plenty of space for all your entertaining needs. The kitchen features custom native black Walnut cabinetry, Viking 6 burner stove and double ovens, under counter microwave, Sub-Zero refrigerator, granite island and quartz countertops. Enjoy the views from the kitchen dining area with direct access to the patio. Custom touches continue onto the primary suite with recently upgraded Travertine flooring, carpet, lighting fixtures and radiant heated floors, soaking tub, custom vanity and frameless shower in the luxurious primary bathroom. The captivating custom home also showcases a dedicated office, laundry room, art gallery, wine cellar and private outdoor patio with roof top seating. Additional property highlights include a shop building with roll-up doors, (2) 12x12 horse stalls, ag and domestic wells, solar array which supports the complete vineyard/ranch, and solar powered entry gates. Property benefits from lower taxes under the Williamson Act. Every direction is greeted by vines and the elegance of the architectural elements set in the heart of Paso Robles.
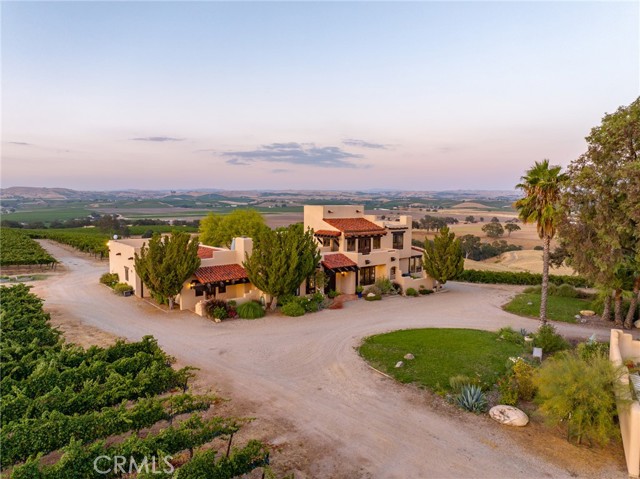
Corona del Mar, CA 92625
2428
sqft3
Beds3
Baths Stunning Ocean, Catalina & Canyon Views in Corona del Mar Discover this beautifully upgraded home in the guard-gated community of Jasmine Creek, ideally located in the heart of Corona del Mar. Surrounded by lush greenery and canyon views with the sparkling Pacific beyond, this residence blends privacy, style, and comfort. Light oak floors, LED lighting, and designer finishes enhance the open-concept living spaces, perfect for entertaining. The chef’s kitchen features white shaker cabinetry, quartz countertops, and premium stainless-steel appliances, including a Bertazzoni 5-burner stove and LG refrigerator. Upstairs, the primary suite offers breathtaking ocean and canyon views from a private balcony, a cozy fireplace retreat, and a spa-inspired bath with dual sinks, walk-in shower, and custom closet. Additional highlights include a flexible office/playroom space, electric blinds, newer windows and sliders, and a finished two-car garage with built-in storage. The turf driveway with grass pavers adds curb appeal. Enjoy resort-style amenities—three pools, six tennis courts, and a clubhouse—all within minutes of Corona del Mar Village and local beaches.
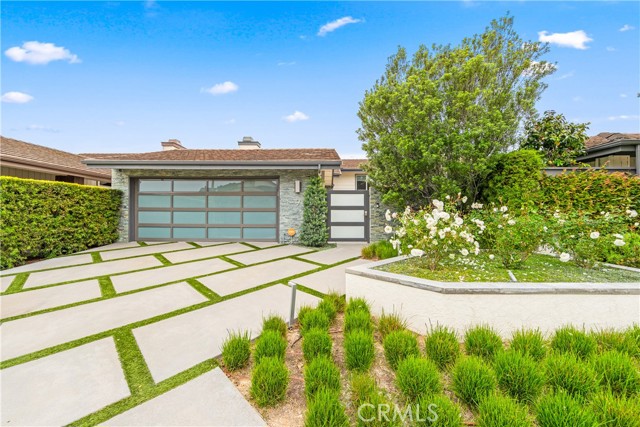
Calabasas, CA 91302
4008
sqft5
Beds5
Baths 3 + acres Set against the stunning backdrop of the Santa Monica Mountains, this gated Mediterranean estate offers a rare blend of privacy and potential. Spanning over three plus acres, the property features five bedrooms, five bathrooms, and more than 4,000 square feet of refined living space. The grounds are a lush retreat, filled with vibrant gardens, evergreens, and an array of succulents. Inside, high-beamed ceilings, expansive windows, and inviting fireplaces create a warm and welcoming atmosphere. The chef's kitchen is equipped with premium Thermador appliances, a five-burner stove, double oven, and breakfast bar, seamlessly connecting to the dining area, which opens to a scenic outdoor patio. The primary suite offers vaulted ceilings, dual walk-in closets, a private balcony, and a spa-like bath with a soaking tub and walk-in shower. The expansive backyard is ideal for entertaining or relaxation, featuring a pinewood pavilion, built-in BBQ island, and plenty of space to gather. In addition to the stunning Terra Bella Villa, this sale includes an adjacent vacant land, providing a unique opportunity for expansion or future development, and includes architectural plans for a lavish resort style swimming pool. Whether you envision building a guesthouse, creating a private retreat, or cultivating the extra land gardens and grves, this additional land enhances the investment appeal. With its peaceful setting and versatile layout, this estate is perfect as a private residence, investment property, wellness retreat, or corporate getaway. Located just minutes from Calabasas and the beaches of Malibu, it's a rare find with endless possibilities. Also licensed for Commecial use: ie Spa, Retreat, Rehab, Spiritual or Wellness to name a few.
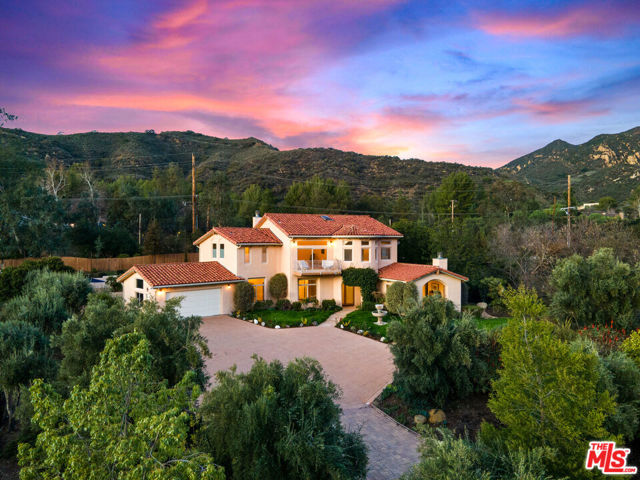
San Diego, CA 92101
2472
sqft2
Beds3
Baths Welcome to Residence 3205, the largest and most sought-after floorplan at Savina, Downtown San Diego’s newest luxury high-rise. One of only two residences in the building with this layout, 3205 offers a truly rare opportunity and showcases sweeping southwest-facing views of the bay, city skyline, and vibrant sunsets from every room. This spacious 2-bedroom plus den, 2.5-bath home features two private balconies - one off the living room and another off the primary suite - creating a seamless connection between indoor and outdoor living. The expansive great room is ideal for entertaining or simply enjoying the panoramic views. Both bedrooms include en-suite bathrooms and large walk-in closets, while the versatile den can be enclosed to create a third bedroom or private office. A dedicated dining area adds flexibility and functionality to the open-concept layout. Additional upgrades include Lutron motorized shades throughout, with blackout and solar options in the bedrooms for added comfort and privacy. Savina offers one of Downtown’s most extensive amenity collections, including a 24-hour concierge, heated pool and spa, state-of-the-art fitness center, social lounge, business center, conference room, pet retreat, bike storage and repair station and EV charging stations - just steps from the waterfront and Little Italy.

Irvine, CA 92618
3564
sqft4
Beds5
Baths *4BED+Den+Loft* Welcome to this exquisite two-story home located in the exclusive GATED community of ALTAIR. Boasting four bedrooms and four and a half baths, this newly built residence features an open concept design with ample living space for comfort and elegance. The gourmet kitchen is a chef's dream, complete with a walk-in pantry, abundant cabinet space, a large center island, built-in refrigerator, and a 6-burner stove. The downstairs bedroom is ideal for overnight guests, while the den is perfect for a home office. Upstairs, you'll find a spacious loft, a convenient laundry room, two secondary bedrooms, and a luxurious master suite with walk-in closets and a master bathroom with a separate shower and tub. High-end upgrades include hardwood floors, crown molding, and plantation shutters throughout. The professionally landscaped backyard is perfect for relaxation and entertaining. Altair offers luxurious amenities such as parks, community pools and spas, playgrounds, and top-rated schools within walking distance. Conveniently located near the Great Park neighborhood, Woodbury shopping center, Irvine Spectrum Mall, John Wayne Airport, golf courses, and Fashion Island. This property is a "must-see" gem combining luxury, comfort, and convenience.

Los Angeles, CA 90068
4275
sqft5
Beds4
Baths This magical estate, perched in the legendary Hollywood Hills, is a four-story architectural masterpiece and includes something very rare in the hills; when you step outside your kitchen door, it's onto your 6495 sq.ft. terraced, private park complete with fruit trees, a large raised bed vegetable garden, and cozy, private patios draped in shade by a huge 100-year-old oak tree. This is not just a home, it's a sanctuary above the fray, a living love letter to Classic Hollywood with a view of the iconic sign right outside your front door. Designed by acclaimed architect W. L.Schmolle and built by a renowned structural engineer, this 1948 castle blends timeless elegance with soul-stirring charm. Step through the front door and into a world of grandeur. Soaring 14-foot vaulted ceilings, a marble-clad wood-burning fireplace, and expansive picture windows open to panoramic views from Griffith Park to Long Beach. French doors lead you outside to a 400 sq. ft. entertainer's terrace with yet another fireplace, slate floors, and treetops swaying in the breeze. Every inch of this home whispers craftsmanship: hand-milled black walnut from Michigan, custom pocket doors, leaded glass windows, and subtle elements of Feng Shui which keeps the energy flowing freely. The chef's kitchen is a modern marvel with an Italian Bertazzoni range, stainless appliances, and ambient lighting that makes every culinary moment magical. Wander through one of the secret passageways and find yourself in the turret, a three-story tower where you'll discover an intimate lounge leading to a sun-soaked veranda, above that a circular meditation space and a bonus bedroom nestled beneath a skylight. Its like something out of a fairytale. The primary suite is expansive with views from every window, 2 large walk-in closets, and a Juliet balcony. The main bath has been completely redone, featuring dual marble sinks and heated floors. There is abundant storage space throughout the home, including a separate wine room complete with a 170-bottle EuroCave wine fridge. An 800 sq ft guest apartment with vintage O'Keefe & Merritt stove, clawfoot tub, and two private entries occupies the home's lower level offering even more opportunity for gracious living and creativity. Next to the property, a short walk down an historic stairway brings you to the charming Beachwood Village Square with its shops, market, and restaurant. Hiking trails to Lake Hollywood are right outside your front door, as well as access to horseback riding at Sunset Ranch. This is more than real estate. This is your storybook home! A private paradise.

Page 0 of 0



