search properties
Form submitted successfully!
You are missing required fields.
Dynamic Error Description
There was an error processing this form.
Vista, CA 92084
$14,600,000
0
sqft0
Beds0
Baths Clearbrook Terrace is a 38+3 unit multifamily property located at 1010 Clearbrook Lane in Vista, California. Built in 1978 on a spacious 3.06-acre parcel, the community offers an attractive mix of two-bedroom floor plans, substantial outdoor space, and a quiet residential setting at the end of a private driveway. With strong demand for well-located rental housing and proximity to a wide range of amenities, Clearbrook Terrace represents a compelling opportunity in one of North County San Diego’s most desirable rental markets. The property consists of 2 studios, 23 two-bed/one-bath units, and 16 two-bed/two-bath units, providing a balanced and in-demand unit mix. One studio and one two-bed/two-bath unit are non-conforming, and the second studio currently functions as an on-site leasing office with potential for conversion into a studio ADU, subject to all required city or county approvals. All 38 legal two-bedroom units feature either a front or back patio, offering valuable private outdoor space. (The non-conforming units and potential ADU do not include patio areas.) Clearbrook Terrace also bene?ts from ample parking, including 45 garage spaces and 42 surface spaces, along with an on-site laundry facility. Its location at the end of a private driveway sets the community back from the roadway, reducing noise and creating a more private, neighborhood-oriented environment. The property enjoys a highly convenient Vista location, situated within walking distance of Brengle Terrace Park, home to tennis and pickleball courts, sports ?elds, a disc golf course, the Alta Vista Botanical Gardens, and the renowned Moonlight Amphitheatre, an outdoor venue hosting concerts and theatrical performances. Residents also bene?t from immediate access to East Vista Way, which offers numerous retail centers, restaurants, and daily conveniences. The property is one mile from Vista High School and just over 1.5 miles from State Route 78, providing easy connectivity throughout San Diego County. Clearbrook Terrace offers investors the opportunity to acquire a sizable, well-located multifamily asset with a strong unit mix, ample parking, private outdoor space, and proximity to some of Vista’s most desirable amenities and employment drivers.
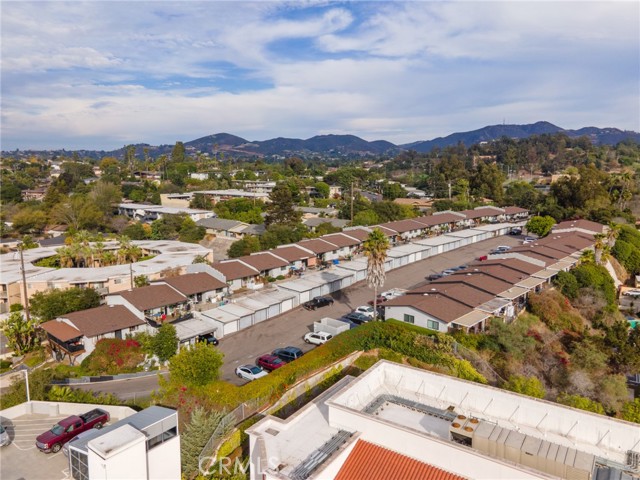
Beverly Hills, CA 90210
16000
sqft7
Beds12
Baths An extraordinary opportunity to acquire one of the most coveted land offerings in the Beverly Hills Flats, perfectly positioned on the iconic 600 block of North Beverly Drive. This corner lot sits in the heart of Beverly Hills, where availability is exceptionally limited, in one of the most exclusive and desirable neighborhoods in the world. Included in the offering are ready-to-issue (RTI) approved plans for a ~16,000 square foot world-class modern estate, masterfully designed by Roman James Design Build, a premier architectural and construction firm renowned for delivering ultra-luxury residences. The architectural vision showcases seamless indoor-outdoor living for a 7-bedroom home with a sophisticated resort-style aesthetic. The design features expansive formal living and dining rooms wrapped in walls of glass, allowing natural light to flood the interiors while highlighting the home's striking architectural lines. Pocketing glass doors dissolve boundaries between inside and out, creating an unparalleled flow for entertaining and everyday living. Planned amenities include a zero-edge swimming pool and spa, outdoor kitchen and BBQ, multiple fire pits, and curated lounging areas, each designed to evoke a private five-star retreat. Inside, the home offers a statement custom bar with a wine cellar, designer closets that rival the best boutiques, and an exceptional 6-car garage with a turntable, ensuring both form and function at the highest level. The basement features a luxurious theater, a home gym, and a sauna. The A+ location is unmatched. Just moments from world-class dining on Canon Drive, legendary shopping along Rodeo Drive, and the timeless elegance of the Beverly Hills Hotel, this property places you at the epicenter of the Beverly Hills lifestyle, where prestige and walkability converge. A true statement property. A rare canvas. An unparalleled chance to build a modern architectural masterpiece.

Montclair, CA 91763
0
sqft0
Beds0
Baths PRICE REDUCED - UNDER CONSTRUCTION - Waiting on city for final parcel number and address - State of the Art Buildings - Part of 8-building master planned industrial park - 5 dock high loading doors - 30' clear height - 132' secured concrete truck yard - ESFR sprinkler system
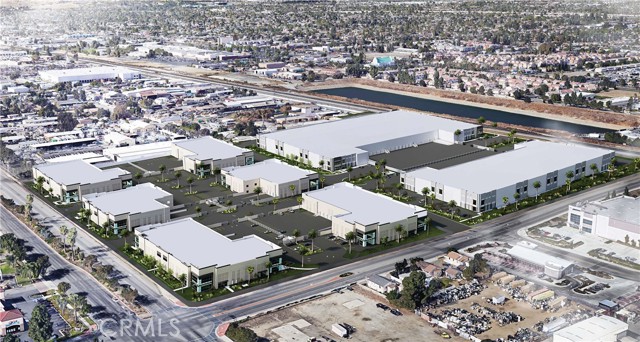
Los Gatos, CA 95033
1800
sqft3
Beds2
Baths Extraordinary opportunity offering the ultimate in privacy and natural beauty. Enjoy 12 miles of groomed trails that wind through pristine, forested land, creating endless possibilities for hiking, biking, and exploring. Several access points to Soquel Creek provide serene water views and scenic moments. Wildlife abounds here, with sightings of deer, turkeys, and trout, creating a true sanctuary in nature. The property includes a 3-bedroom, 2-bath caretakers residence, ensuring year-round maintenance and immediate usability. A potential building site at the propertys highest point offers breathtaking ocean views, allowing for a future custom retreat in a truly unmatched setting. The original sawmill exists and is in operating condition. Located next to Soquel Demonstration State Forest, the land is bordered by protected open space dedicated to education and preservation. While wonderfully secluded, the property also provides convenient access to Silicon Valley and San Francisco, making it an easy getaway and an investment in lifestyle. This is a once-in-a-lifetime opportunity to own one of the largest private collections of old-growth redwoods, offering unmatched beauty, adventure, and tranquility.
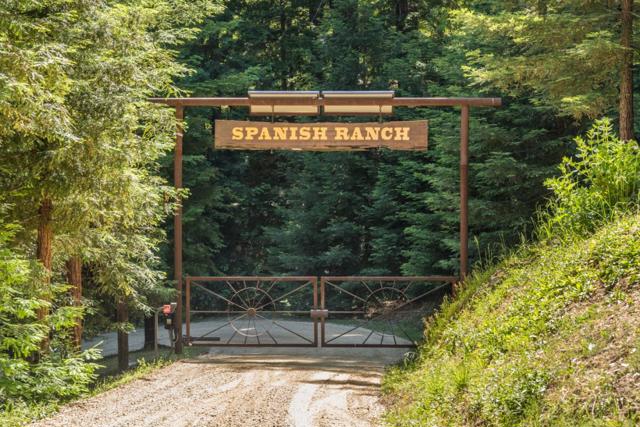
Laguna Beach, CA 92651
0
sqft0
Beds0
Baths A rare opportunity to build a landmark estate with breathtaking coastal views. Perched atop the most coveted vantage points in Three Arch Bay, 150 Vista Del Sol presents an unparalleled opportunity to create a world-class estate in Laguna Beach's premier guard-gated enclave. Offering two exceptional parcels over 4 acres, this property comes with fully approved award-winning architectural plans by TAG Front Architects for a 12,000 sq ft contemporary masterpiece. A design that seamlessly blends modern luxury with the breathtaking beauty of the Pacific Ocean. With a private gated driveway and motor court, this estate ensures the utmost exclusivity and privacy. Walls of glass capture 270-degree unobstructed views, stretching from San Diego to Palos Verdes, while expansive terraces, infinity-edge pool, and indoor-outdoor living spaces create an immersive coastal experience. This is a once-in-a-lifetime opportunity to build a true legacy property in one of Orange County's most prestigious oceanfront communities. Three Arch Bay, known for its privacy, exclusivity, and strong sense of community is a prestigious gated community in South Laguna Beach, offering a variety of upscale amenities, including: private beach access with tide pools, caves, and a natural arch, 24/7 guarded gate for security, tennis and basketball courts, park and playground, clubhouse for community & family-friendly events and social gatherings. This listing encompasses two APN#s: 056-231-32 (land) & 670-241-07 (lot for the estate).
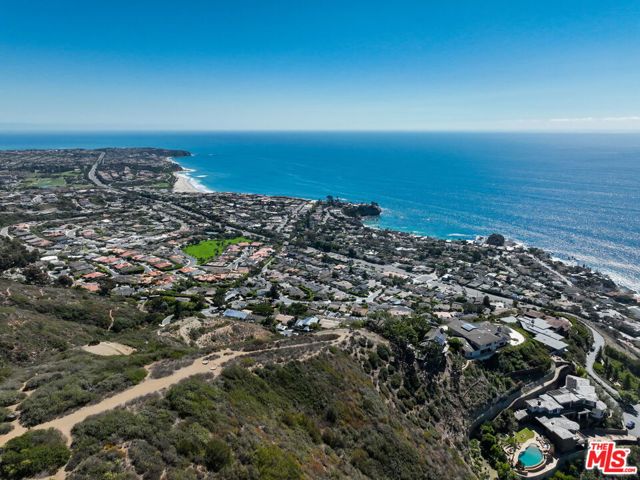
Manhattan Beach, CA 90266
0
sqft0
Beds0
Baths Set your business apart at 1104 Highland Ave, a prestigious split-level office building in the heart of downtown Manhattan Beach. This 9,480 SF property offers an inviting and functional workspace, with sliding glass doors opening to stunning ocean views. This property features five dedicated parking spaces. Zoned MNCD and renovated in 2010, 1104 Highland Ave is designed for optimal comfort and productivity, with multiple conference rooms, several private offices, and a full commercial kitchen and dining area perfect for team lunches and client meetings. This space combines elegant design with thoughtful functionality, making it the ideal office for both collaborative and private workspaces.
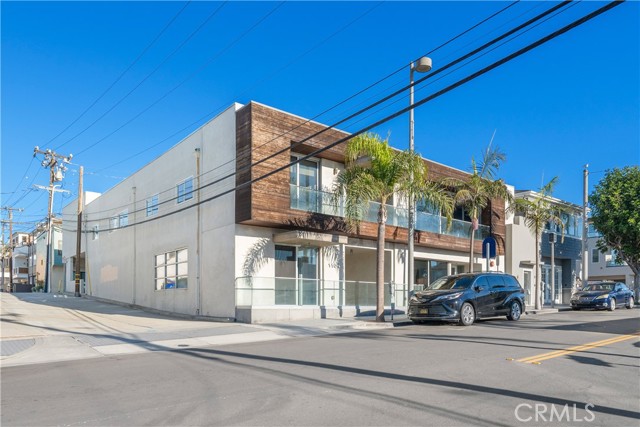
Santa Maria, CA 93458
0
sqft0
Beds0
Baths 1200 La Brea is an approximately 51,800 square-foot industrial facility set on 7.13-acres with 4 acres of secured yard. Included in the total square footage is +/- 6,690 SF of office space. It’s ideal for manufacturing, warehousing, or distribution needs, accommodating a range of industrial uses. Building also for lease.
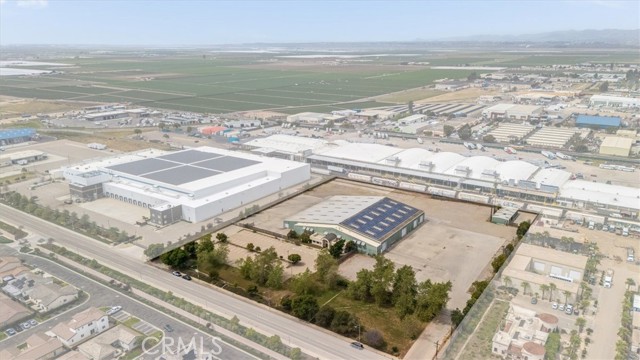
Oak Glen, CA 92399
1974
sqft3
Beds5
Baths Step into a storybook setting... an extraordinary One-of-a-Kind Castle nestled in the beautiful mountain community of Oak Glen, California. This magical Estate is tucked away in a forest yet conveniently located, offering easy access and feeling worlds apart from the city. Just 11 minutes from Yucaipa, about an hour from Lake Arrowhead and only 90 minutes from Los Angeles, it's a rare find that blends convenience with absolute privacy. Designed as a true Castle showplace, the property features an impressive grand entertaining lounge... perfect to accommodate large gatherings, celebrations or quiet evenings in regal style. With its timeless design and beautiful natural setting, this remarkable property offers a rare blend of nostalgia, unique character and privacy. One of a Kind!! Oh, So Magical!! Attention Actors, Producers, and Writers... Your Dream Come True Property!!
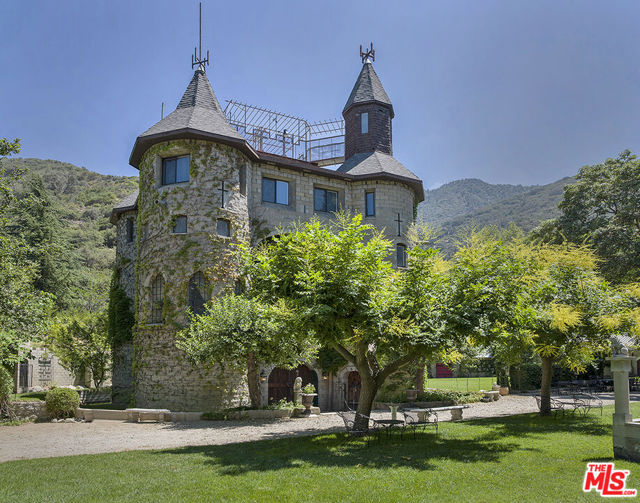
Oak Glen, CA 92399
1974
sqft3
Beds5
Baths Step into a storybook setting... an extraordinary One-of-a-Kind Castle nestled in the beautiful mountain community of Oak Glen California. This magical Estate is tucked away in a forest yet conveniently located, offering easy access and feeling worlds apart from the city. Just 11 minutes from Yucaipa, about an hour from Lake Arrowhead and only 90 minutes from Los Angeles, it is a rare find that blends convenience with absolute privacy. Designed as a true Castle showplace, the property features an impressive grand entertaining Lounge... perfect for large gatherings, celebrations, or quiet evenings in regal style. With its timeless design and beautiful natural setting, this remarkable property offers a rare blend of nostalgia, unique character, and privacy. One of a Kind! Oh So Magical!! Attention Actors, Producers, Writers...Your Dream Come True Property. Approximately 6.73 Acres.
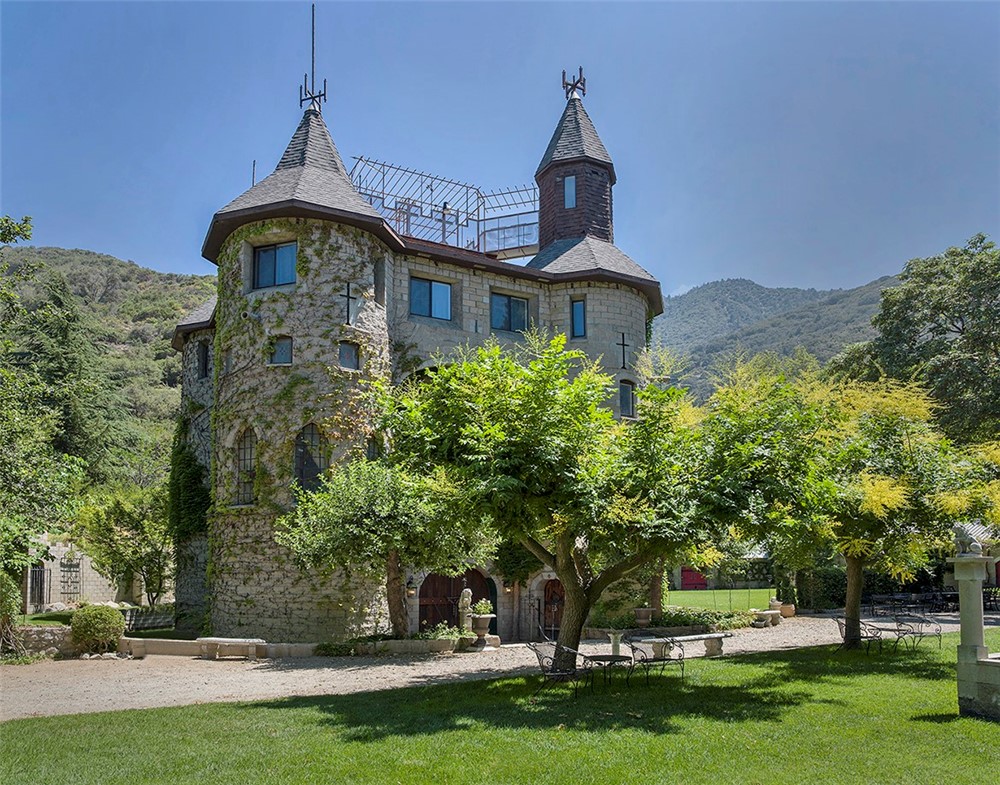
Page 0 of 0



