search properties
Form submitted successfully!
You are missing required fields.
Dynamic Error Description
There was an error processing this form.
Alameda, CA 94501
$3,495,000
0
sqft0
Beds0
Baths Former Toyota dealership property. Currently has two tenants with month-to-month tenancies. One tenant is a scooter sales shop and the other tenant is a tow company using their space for vehicle storage. Was slated for a new hotel with city approvals. Could support a redevelopment plan with retail on the ground floor and residential above to 60 feet in height. Located on one of the busiest traffic signal intersections on the island. This area has been labeled the "Gateway" to the City of Alameda. Contact Broker for rents.
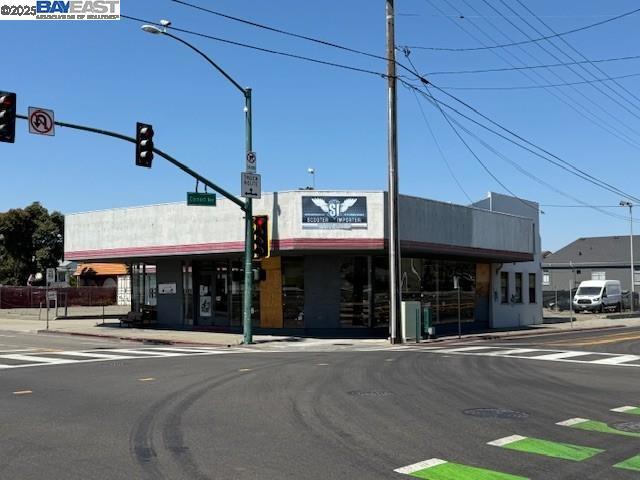
Beverly Hills, CA 90211
2066
sqft4
Beds3
Baths Tucked away in one of the most sought-after pockets of South Beverly Hills, 207 North Doheny is a beautifully updated two-story traditional home that perfectly balances classic charm with modern comfort. Surrounded by tall ficus hedges, the home feels like a private escape, just minutes from world-class shopping, dining, and located within the prestigious Beverly Hills Unified School District. Inside, a grand foyer welcomes you into a spacious formal living room with high, beamed ceilings, a striking fireplace, and French doors that lead out to a large, covered brick patio ideal for indoor-outdoor living. The formal dining room is warm and elegant, with wood-paneled ceilings and more French doors that fill the space with light. The remodeled kitchen blends style and function, featuring designer finishes and a cozy breakfast nook. The layout is thoughtfully designed, with a guest or maid's room on the main floor and three bedrooms upstairs. The primary suite feels like its own retreat, complete with a walk-in dressing room and a beautifully renovated bathroom. Throughout the home, wide-plank wood floors and refined details create a cohesive, welcoming feel.Outside, the backyard is a true oasis expansive and lush, with both open and covered patios, a sparkling pool, and room to relax or entertain. A detached, drive-through two-car garage adds both charm and practicality, letting you pull through without backing out. With spacious living areas, top-rated schools, and a backyard built for memories, this is a place to truly call home.
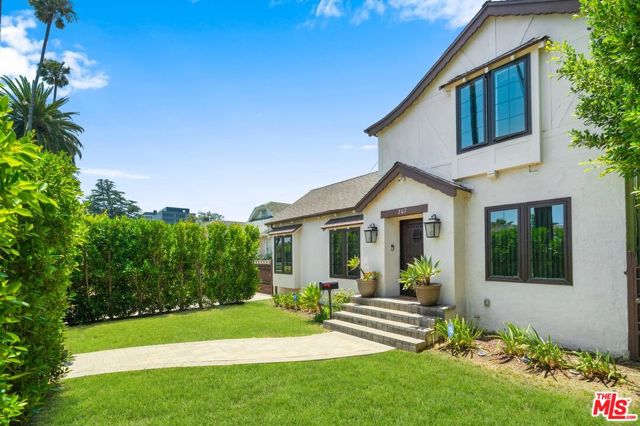
Woodland Hills, CA 91367
5059
sqft4
Beds6
Baths Music Producers, Musicians, Youtuber's, streamers, this is the perfect house for you. This incredible compound is where luxury meets creativity, creativity meets zen, and zen let's loose in this exquisite home featuring a state-of-the-art detached professional recording studio. This fully equipped facility where no expense was spared is a dream for music enthusiasts, and creators of all kinds with a complete production studio housed in a separate structure that includes a professional soundproof recording booth. It's truly a sight to see. In addition to this state of the art music studio, there is an additional auxiliary studio located within the main house which offers flexible space for various creative projects, from streaming to podcasting and production. The main residence showcases a sleek, modern design complemented by warm finishes, striking the perfect balance between style and comfort. With four spacious bedrooms and five and a half bathrooms spread across 5,000 square feet, this home boasts an expansive open layout that flows effortlessly throughout. The kitchen, living, and dining areas harmoniously connect, surrounding a beautiful pool and spa that serve as the centerpiece of this stunning property. The primary suite is a true sanctuary, featuring an oversized walk-in closet and a luxurious bathroom designed for relaxation and rejuvenation. This Woodland Hills gem is not just a home; it is an entertainer's paradise and a hub for creativity, perfect for hosting gatherings or cultivating artistic endeavors.

Studio City, CA 91604
2264
sqft3
Beds4
Baths Enchanting hideaway or artist's retreat in the Studio City hills offers complete serenity and sweeping views. Enter through oversized gates and a hidden driveway for absolute privacy and seclusion. Mature hillside landscaping provides natural privacy, shielding the residence and garden from neighboring homes. The grounds feature a Saltillo tiled patio, saltwater pool and spa, outdoor kitchen, multiple seating areas, and fire pit. The 3-bedroom main residence offers a bright, open floor plan, illuminated by nine skylights, with a seamless flow between indoor and outdoor spaces. The living room features beamed ceilings, gas fireplace, French Oak wood floors (throughout), and panoramic views framed by a 20' steel bi-fold curtain wall. An updated kitchen with stainless steel appliances, marble countertops, glass-tiled backsplash, and adjacent breakfast area connects the dining room and outdoor entertaining areas. The ground level is complete with a den, laundry area, powder room, and two bedrooms each with en-suite baths. Upstairs, escape to a magical primary suite appointed with a cozy fireplace, walk-in closet, and full bathroom with dual vanity and a Victoria + Albert soaking tub. The converted garage offers additional air-conditioned living space, providing flexibility for use as a home office, gym, or creative studio. Enjoy additional upgrades like a state-of-the-art water filtration system, home security, raised vegetable garden, dog run with non-toxic AstroTurf, and privacy fencing around the property. Overlooking the esteemed Silver Triangle, the home is moments from some of the best shopping, dining, and entertainment below, yet offers a serene sanctuary you'll be drawn back to time and time again.

Rossmoor, CA 90720
5000
sqft4
Beds5
Baths Mediterranean Craftsmanship and Modern Comfort with 60 foot lap lane pool. This one-of-a-kind custom Rossmoor estate offers exceptional construction quality, thoughtful design, and a lifestyle highly sought after in the neighborhood. With approximately 5000 sqft of usable space including 4,247 sq. ft. of living space plus a hidden finished attic space over the 766 sq. ft. garage. This home delivers flexibility, privacy, and functional luxury. The layout includes 4 large ensuite bedrooms, a ground-level guest suite with steam shower, and an impressive office/library with vaulted ceilings and natural light—complete with a concealed bonus room ideal for a gym, studio, or storage. An elevator connects each level of the home for easy travel up and down. The chef’s kitchen, built with premium cherry cabinetry, granite counters, dual refrigerator/freezers, double convection ovens, steam oven, and a generous island with prep sink. The adjacent living area includes a wet bar and converts into a home theater with a 100-inch screen for effortless entertaining. The primary suite features a spa-style bath, triple-head shower, jetted tub, dual dressing areas, and a private balcony. Additional features include solid wood doors and moldings, high-quality windows, and refined finishes throughout. Outside, the 60-foot saltwater lap pool, oversized spa, and resort-style yard create a true retreat. A 3-car garage plus additional storage area completes this exceptional property. A rare opportunity for the buyer who values craftsmanship, privacy, and a highly functional luxury home in Rossmoor.

Solana Beach, CA 92075
3188
sqft5
Beds3
Baths REDUCED! Best price per square foot for panoramic ocean views! Stunning white water ocean and San Elijo Lagoon views. Situated on a rare 1/3 acre corner beautifully landscaped lot, this warm and stunning family home includes a large flat backyard for family fun and adult entertainment with built-in barbecue grill, several outdoor seating areas, a spa with ocean views and water features. Inside this remodeled home features 5 bedrooms and 3 full baths, with a first floor containing an expanded family room, enlarged dining room, formal living room with fireplace, an indoor laundry room with washer & dryer, and a convenient downstairs bedroom with remodeled full bath. Upstairs the enormous primary suite captures breathtaking ocean and lagoon vistas with spa inspired jacuzzi bath & shower, walk-in closet and an expansive retreat area for ocean sunset viewing. Three additional bedrooms and remodeled bathroom complete the upper level. Additional highlights include a newer washer & dryer, 3 car attached garage with EV charger, huge extra storage in added garage attic, owned solar system and impeccably maintained freshly painted exterior. Professionally staged to showcase its timeless elegance and is move-in ready, this warm and inviting home is located near award winning schools, boutique shops and top restaurants. Beaches are just minutes away, creating the ultimate blend of luxury, convenience and coastal living. This is truly a rare find!
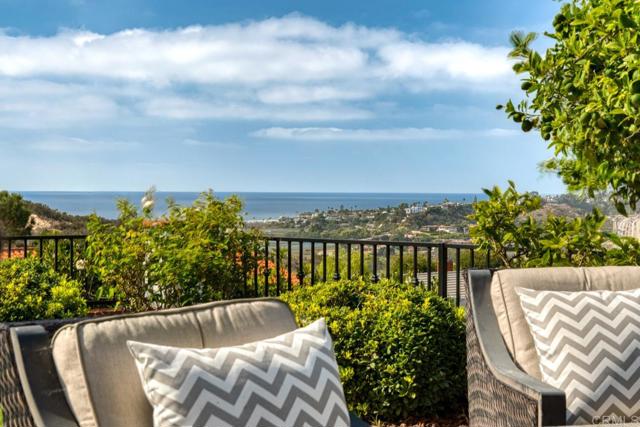
La Mesa, CA 91941
3975
sqft6
Beds4
Baths Fall in love with this stunning Mount Helix dream home, complete with a private detached two-bedroom guest house and a 70-foot salt water lap pool and spa—offered fully furnished and move-in ready! This luxurious masterpiece exemplifies modern elegance, combining sophisticated interiors with seamless outdoor living. Whether you're swimming, relaxing, dining al fresco, barbecuing, or entertaining on multiple expansive decks, the beautifully designed backyard oasis is your personal resort. Over $435,000 in recent upgrades reflect the attention to detail and quality throughout both the main residence and guest house. These updates include rejuvenated hardwood flooring, plush carpeting, interior paint, custom window treatments, motorized shades, air conditioning, security system, surround sound, cutting-edge WiFi, pool pump, rain gutters, stove/oven, and a custom-designed primary walk-in closet. The home’s architecture features soaring 11’ to 20’ ceilings, multiple levels, and a dynamic layout that offers both visual interest and ideal flow. The gourmet chef’s kitchen is a showstopper—featuring premium cabinetry, quartz countertops, a decorative tile backsplash, massive waterfall island, high-end stainless steel appliances, pendant lighting, reeded glass walk-in pantry, and open access to the adjacent dining room. The living room is both warm and elegant, with a striking stone fireplace surround and a built-in library that accommodates up to 1,000 books. There’s also a versatile additional room with built-in cabinetry and a desk—perfect for work or relaxation—as well as a cozy niche with built-in bench seating. Upstairs, the grand primary suite is a true retreat, offering a private deck, fireplace, custom walk-in closet, and a spa-inspired bathroom with a walk-in shower, freestanding tub, dual-sink vanity, and a separate makeup vanity. Secondary bedrooms are generously sized, with custom closet systems—one even includes a built-in loft. The bathrooms continue the home’s luxurious theme, featuring quartz countertops and decorative tilework. Additional highlights include a spacious laundry room, detached two-car garage, and extra parking. The detached guest house is equally impressive, offering privacy, its own deck, two bedrooms, a stylish full bathroom with a walk-in shower, floating vanity, and designer tile. The full kitchen boasts quartz countertops, stainless steel appliances, LVP flooring, and a separate driveway—making it perfect for guests, extended family, or rental income. Ideally located near Murdock Elementary and just minutes from transit, downtown San Diego, the airport, beaches, and mountains, this extraordinary property is a rare opportunity to live in style and comfort in coveted Mount Helix.
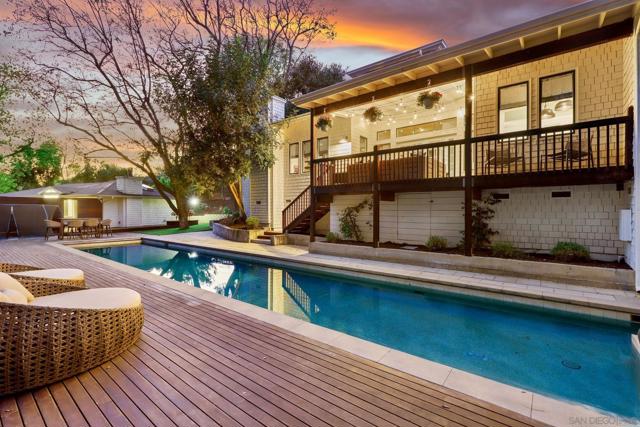
Pacific Palisades, CA 90272
2498
sqft4
Beds3
Baths This home is thoughtfully designed to capture sweeping Queen's Necklace, Catalina, and mountain views from its main living areas. Upon entry, guests are welcomed upstairs to the primary level, where a spacious living room with fireplace, formal dining area, and a bright family room flow seamlessly into the kitchen. While the kitchen sustained fire damage, it retains its upscale features including stone countertops, Wolf and Sub-Zero appliances, and is conveniently connected to a pantry and laundry room. Three bedrooms are located on this main level, including a generous primary suite with direct access to the backyard - featuring a pool, spa, lawn, and built-in BBQ. The backyard also sustained fire damage. Downstairs, a private fourth bedroom and bathroom provide an ideal guest, nanny, or in-law suite. With several homes on the street still standing and a resilient community rebuilding, this property offers a unique opportunity to reimagine and customize an ocean-view home in a neighborhood on the rise again.
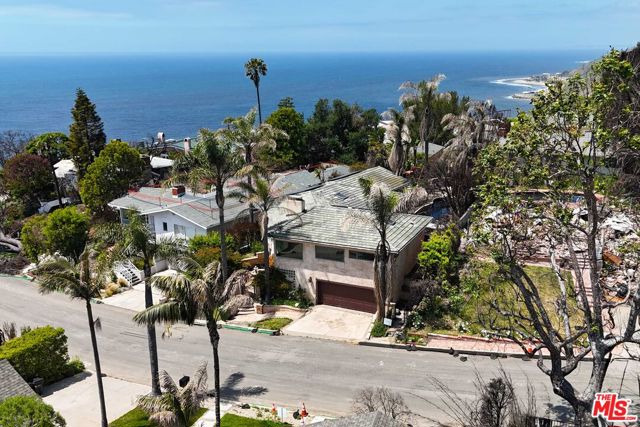
Newport Beach, CA 92663
2755
sqft4
Beds4
Baths Thoughtfully reimagined with refined coastal living in mind, every inch of this expansive beachside retreat exudes quality, comfort, and sophistication. This stunning four-bedroom, four-bath renovated and expanded residence, is located two blocks from one of Newport Beach’s most sought-after stretches of sand. The main level welcomes you with wide-plank flooring, dramatic soaring ceilings, and an airy open-concept layout. At the heart of the home lies a remarkable chef’s kitchen, featuring custom cabinetry, sleek quartz countertops, and professional-grade stainless steel appliances—seamlessly flowing into the generous living and dining areas, complete with built-ins, designer lighting, and a cozy fireplace. Also on the main level is a spacious bedroom with a tastefully remodeled en-suite bath, a versatile bonus room ideal for a home office or gym, a second updated full bath, and abundant storage throughout. Upstairs, the primary suite is a true sanctuary with its own private deck, a spa-inspired en-suite bath with jetted tub and dual vanities, and a large walk-in closet. Step out to the rooftop deck for panoramic coastal views and ocean breezes. Two additional upstairs bedrooms feature custom closets, vaulted ceilings, and upscale lighting, accompanied by a flexible bonus space perfect for a media room, teen lounge, or secondary office, with direct access to another spacious outdoor deck. Additional highlights include a dedicated upstairs laundry room, central air conditioning, an outdoor shower, tankless water heater, fully upgraded plumbing and electrical systems, and a finished two-car garage with added storage. As a resident of Newport Shores, you’ll enjoy resort-style amenities including a community pool, tennis and pickleball courts, volleyball, basketball, playground, and BBQ area—all just moments from the beach. This is coastal California living at its finest.
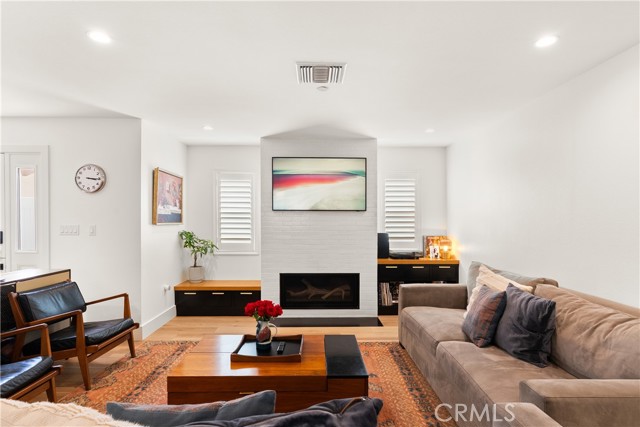
Page 0 of 0



