search properties
Form submitted successfully!
You are missing required fields.
Dynamic Error Description
There was an error processing this form.
Camarillo, CA 93012
$3,495,000
5565
sqft5
Beds7
Baths Architectural Masterpiece in Shingle Style Elegance!Welcome to a one-of-a-kind architectural dream home where East Coast charm meets California luxury. This expansive Shingle Style estate is set behind gates and rests on a coveted corner lot spanning over an acre of perfectly manicured grounds. A stately half-circle driveway that offers a stunning entrance and showcases the homes grand curb appeal. Step through soaring, double arched French doors into a dramatic foyer with towering ceilings and a sweeping curved staircase. Rich hardwood floors with custom inlays, towering ceilings in the turret and family room. Designer light fixtures, skylights, soaring windows, white wood paneling, intricate architectural details throughout the home flood the interiors with natural light and unwavering craftsmanship and design. Just off the grand entry and seamlessly connected to the great room, the formal dining room with arched windows and ceiling with cove lighting and fixturing offering an elegant space for intimate dinners and large scale entertaining. The heart of the home features a statement bar with glass-front cabinetry, integrated lighting, and a beverage fridge--flowing effortlessly into the expansive great room, breakfast nook, and chef's kitchen. The kitchen is beautifully appointed with granite countertops, a Dacor stove and oven, a built-in refrigerator, a brand-new Bosch dishwasher and custom cabinetry. A generous walk-in pantry provides ample storage, while a nearby utility space offering more glass cabinets with built-in lighting and storage.The smart and spacious floorplan features four bedrooms downstairs, each with walk-in closets. One is a private en-suite with backyard views, while two others have a generous Jack-and-Jill bath. The luxurious primary suite includes a fireplace, dual walk-in closets, a sitting area, and a spa-like bath with a double shower, soaking tub and serene backyard vistas. Upstairs, a separate wing offers an additional guest suite with private bath and balcony. Don't miss the oversized laundry room with secondary fridge, ample cabinetry and direct access to the full pool bath with exterior entry. The other set of sprawling stairs leads you to a work-from-home luxury, a richly appointed library/office features floor-to-ceiling custom dark wood built-ins and its own full bath and walk-in closet.French doors throughout the home open to a spectacular entertainer's dream backyard designed for year-round enjoyment and tailored seamlessly for indoor/outdoor gatherings. Highlights include a granite-outfitted outdoor kitchen with built-in BBQ, fridge, ice chest, a cozy outdoor fireplace with TV lounge area, fire pit with seating, covered beamed patio and a lighted gazebo with fireplace. The backyard continues with a stunning pool and spa featuring waterfalls and water features and bridge, a six-hole lighted putting green, decorative waterfall and meticulously manicured landscaping with lush expansive grassy area lined with mature trees and privacy.A four-car garage rounds out the home, with built-in cabinetry, shelving and abundant storage space. A whole house generator to top it off. This rare, custom estate is packed with premium finishes, thoughtful details and luxury upgrades at every turn--this truly is a dream home with it all.

Beverly Hills, CA 90212
2320
sqft2
Beds4
Baths A custom renovation over 3 years has just been completed on the best Penthouse unit in this coveted full-service building on a most prime quiet western Beverly Hills road proximate to the best of BH and the Westside. The sunlit SE corner location affords breathtaking views of the city beyond from most every room. Open concept floor plan with phenomenal kitchen, central entertainment bar, and a great room with fantastic living and dining areas. A large view balcony is accessed from the Great Room. Enormous primary suite with large sitting room, 2 luxurious baths, and a huge walk-in fitted with an exclusive Natuzzi closet design. Secondary suite can be a flex space or office and has custom built-in Murphy bunk beds and beautiful southern views. Amazing custom-designed woodwork and fine materials utilized throughout in the creation of this masterpiece. Fabulous elegant building features 24 hour valet, concierge, security, gym, pool/spa, extra storage. If you demand an extraordinary living environment, we welcome you home.

Hermosa Beach, CA 90254
3507
sqft5
Beds6
Baths If you fancy living in a home beyond compare, then look no further. This residence blends effortless upscale style with a chic and modern vibe. Understated in the spirit of affluence, this home is perfect for entertaining friends, especially those you wish to make jealous. Step up to the rooftop deck and enjoy your views from the Pacific to Palos Verdes. Explore the kitchen with dual refrigerators, quartz countertops and one-of-a-kind cabinets. On the first floor you will find large bedrooms with artfully designed custom doors and expansive closets. A true showplace for the discerning home buyer.
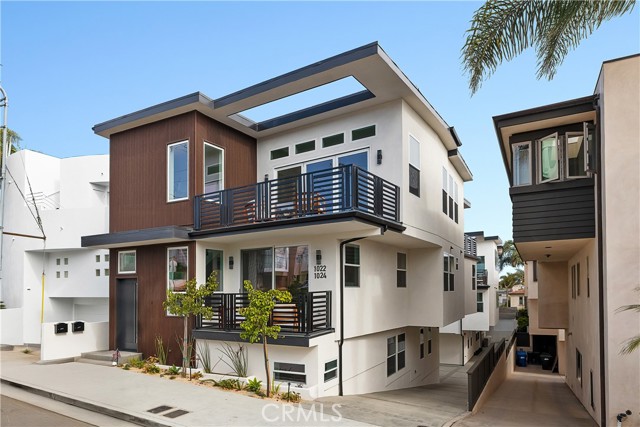
Beverly Hills, CA 90210
4100
sqft5
Beds5
Baths This beautifully reimagined, light-filled contemporary residence radiates elegance, with captivating views of sparkling city lights from nearly every room and multiple outdoor terraces and balconies. Rich wood floors extend throughout, complementing the dramatic living room anchored by a striking fireplace and opening to a charming balcony. At the heart of the home, a fully outfitted gourmet kitchen showcases Viking stainless-steel appliances and dual sinks, flowing seamlessly into the inviting family room, formal dining area, and a dedicated office space. A private wine cellar awaits connoisseurs, while the expansive entertainer's patio complete with a cozy fire pit invites effortless gatherings under the stars. The primary suite, a true sanctuary, spans an entire floor with a serene sitting area, dual walk-in closets, and a luxurious spa-inspired bath with a deep soaking tub. Four additional en-suite bedrooms, each with private entrances, add to the home's allure, perfect for guests, roommates, or multi-generational living. Creatives will enjoy the home's variety of rooms and endless possibilities, with a layout perfect for configuring an art or music studio. Nestled on a tranquil, street-to-street lot, the property is embraced by lush greenery, offering a peaceful and private retreat from the city beyond a haven of beauty, comfort, and calm sophistication just moments to the world-famous Sunset Strip.
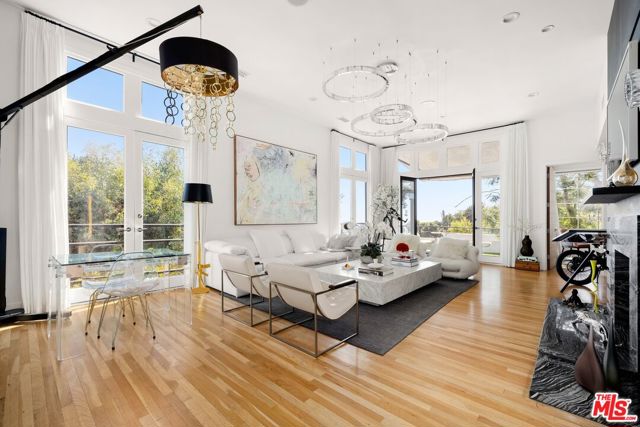
Westlake Village, CA 91362
5034
sqft5
Beds5
Baths This is the ONE! EXCEPTIONAL QUALITY IN NORTH RANCH: If you value fine craftsmanship, timeless design, and attention to detail, this exquisite North Ranch estate is for you. No expense was spared in the construction and design of this traditional masterpiece executed with refined taste and top-tier materials throughout.A dramatic two-story foyer and custom-crafted staircase set the tone upon entry. Gorgeous walnut floors run throughout most of the home, complemented by designer carpeting and extensive use of classic white Carrara marble. The chef's kitchen is a true showpiece, featuring rich wainscoting, intricate custom millwork, top-of-the-line gourmet appliances, a walk-in pantry, and French doors that open to the backyard.The flexible floor plan offers two inviting family rooms one of which could serve as a spacious bonus room. Throughout the home you'll find stunning hand-hewn beams, floor-to-ceiling wainscoting, and bespoke cabinetry. An impressive oak-paneled office with detailed wall and ceiling treatments provides an ideal work-from-home setting.The luxurious primary suite offers a peaceful retreat, complete with a cozy fireplace, an elegant marble bathroom with a steam shower, and a fully customized walk-in closet. Upstairs are three additional bedrooms and two beautifully appointed bathrooms.Outside, the private, wooded yard is an entertainer's dream, with a pebble-finish pool, spa, and cascading waterfall. A covered loggia with fireplace, a built-in BBQ island, and bar seating create the perfect outdoor living and dining spaces.Additional features include a 4-car tandem garage, plus fully payed for 34 panel solar system that reduces huge cost to almost nothing. All on an incredible lush tree lined lot with such a sense of privacy.A rare offering in the heart of prestigious North Ranch uncompromising in quality, and rich in character.
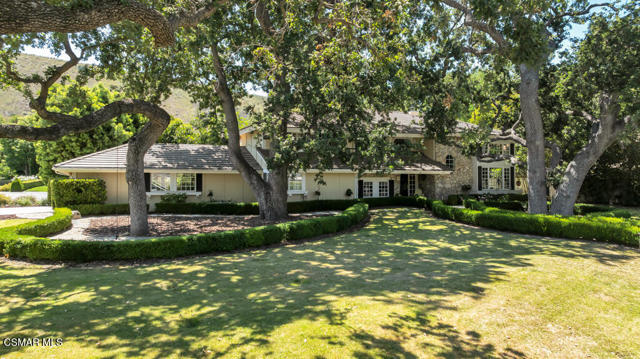
Venice, CA 90291
3330
sqft6
Beds4
Baths Set on a coveted Venice walk-street just moments from the sand, this timeless Craftsman-style home split into upper and lower residences captures the essence of California coastal living. Behind a lushly landscaped front yard and charming brick patio, the home welcomes you up to a breezy, heated front porch. Inside, old-growth Douglas Fir hardwood floors, artisan millwork, vintage stained glass, and bespoke built-ins exude character and craftsmanship throughout. The main-level residence unfolds into a spacious living area anchored by a brick fireplace and a luminous sunroom ideal for morning coffee or afternoon reading. The remodeled chef's kitchen pairs classic design with modern luxury--Dolce Vita Bianco quartzite countertops, custom cabinetry, an apron sink, and premium Sub-Zero and Wolf appliances--all open to an elegant dining room with an original built-in sideboard. The serene primary suite boasts generous closet space and a spa-inspired ensuite bath with luxurious heated floors, a dual vanity, and a separate shower and soaking tub lined with Green Lappia granite. Two additional bedrooms, one featuring a Murphy bed and another that would make a great office, offer flexibility to suit any lifestyle. With its own private entrance, the upper-level residence features a light-filled layout with White Oak floors, an expansive living room, sunlit dining area, dedicated office, and a fully outfitted kitchen. A private deck invites indoor-outdoor living, while three bedrooms, including a spacious primary suite with a walk-in closet, and two beautifully remodeled bathrooms with marble countertops and custom tile complete the space. The property is equipped with whole-house water filtration, an owned solar system with a Tesla battery, a washer/dryer in each unit, 220v exterior plug for EV charging, and four side-by-side parking spaces--a rare luxury in this premier beachside enclave. Supremely positioned moments from the very best of Venice, this exceptional property is less than a block from the beach, boardwalk, and iconic skatepark, and just minutes from acclaimed restaurants and the vibrant energy of Abbot Kinney, Rose Avenue, and Main Street in south Santa Monica. This remarkable home embodies California coastal living at its finest.
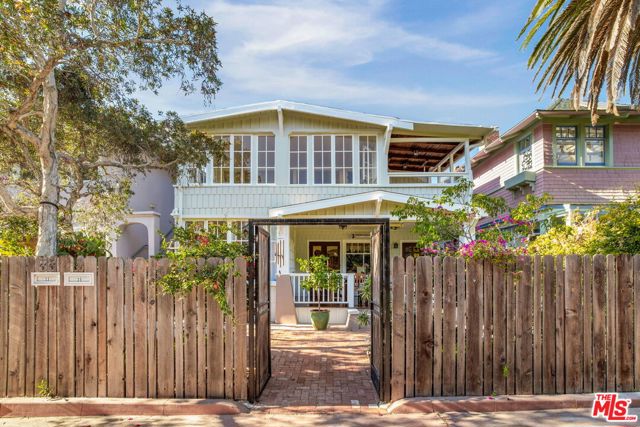
Los Angeles, CA 90046
3717
sqft4
Beds4
Baths High above Laurel Canyon, the Skyline Residence is a private retreat where sweeping city and mountain views frame every moment. Expansive decks and a heated pool create an unmatched vibe--perfect for sun-soaked days, unforgettable nights, and effortless entertaining. From the moment you arrive, the home makes a striking impression. A sculptural curved plaster staircase rises beneath soaring ceilings, setting the stage for a space designed for both sophistication and comfort. The main level flows effortlessly from a statement-making living room to a dining area and into a chef's kitchen appointed with custom oak cabinetry, quartzite counters, and top-of-the-line appliances. Walls of glass slide away, extending the living space onto the deck in a seamless expression of indoor-outdoor living--the very essence of the California lifestyle. The upper deck boasts a heated pool with panoramic city views and space for dining or lounging. Below, a covered terrace invites yoga sessions, cocktails, or shaded afternoons, while a private staircase winds down to a landscaped garden retreat. Upstairs, the primary suite is a true sanctuary. Wake up to walls of glass framing the skyline, then escape to a spa-like bath with a freestanding tub, stone-clad shower, custom vanity, and skylight that bathes the space in natural light. A boutique-style walk-in closet completes the suite. Two additional bedrooms and a sleek full bath offer flexibility for family or guests. The lower level is pure indulgence--an entertainer's playground with multiple lounge areas, a striking custom bar, and even a hidden room tucked behind a bookshelf. The possibilities are endless: office, screening room, recording studio, wine cellar, or wellness lounge. Smart home features include a Lutron lighting system, integrated speakers, and a two-car garage. Situated on a quiet street in Laurel Canyon within the coveted Wonderland School district, you'll enjoy unmatched privacy just minutes from the energy of West Hollywood, Beverly Hills, and Studio City. The Skyline Residence isn't just a home it's a lifestyle, a statement, and a masterpiece of design.
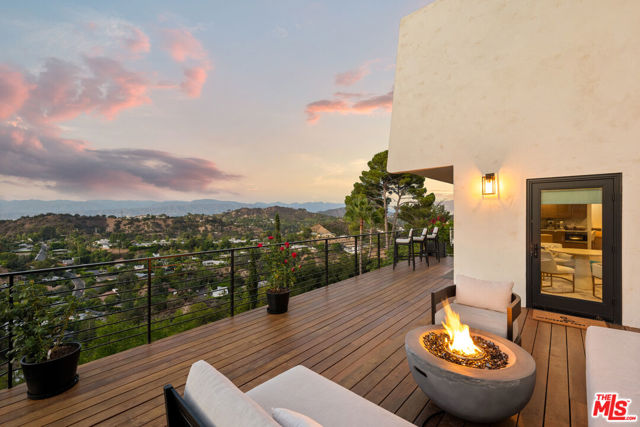
Ojai, CA 93023
4776
sqft5
Beds5
Baths Elegant Mediterranean Estate - Located in the exclusive gated community of Rancho Matilija, this stunning home captures the serene beauty of Ojai with vistas from every angle. Bordered by the Ojai Land Conservancy and Ventura River, the property offers unmatched privacy and direct access to equestrian and pedestrian trails leading to the Los Padres National Forest and surrounding neighborhood paths. Enjoy sweeping views of the Ojai Valley and the iconic Topa Topa Mountains, the home features five spacious bedrooms and five bathrooms, including a primary suite with stunning views, a luxurious en-suite bathroom, and a large walk-in closet. Designed with comfort and style in mind, the open floor plan includes travertine flooring in the entry and kitchen, solid hardwood in main living areas, and three inviting fireplaces. Additional features include a three-car garage and an EV charger.Set on almost 3 acres with a vast variety of plants and trees including: citrus, palm, and olive trees, the backyard offers a tranquil escape with breathtaking views of Ojai's famous Pink Moment. Just minutes from Lake Casitas, downtown Ojai, and top private schools, the property is also within easy reach of Ventura, Carpentaria, Santa Barbara, and Los Angeles.Also available for lease for $14,500/month
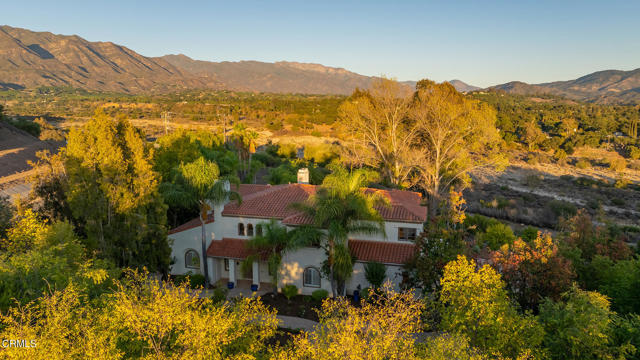
Los Angeles, CA 90034
3270
sqft5
Beds5
Baths Gorgeous Custom 5 bed/4.5 bath Cape Cod Style Traditional 2-story in Beverlywood with spectacular views and delightful, oversized entertainer's backyard with pool and spa. Set privately off the street with treetop and city views, this lovely home is filled with natural light, high-end finishes, abundant storage and custom architectural details throughout. The home is designed for luxury family living and upscale entertaining. The entry features a two-story open ceiling and a charming, well-appointed mud room with barn door closure. The home's ideal, open floor plan includes a spacious living room with wainscoting, fireplace, large bay window with ample cushioned seating with city views, and an elegant powder room tucked away nearby. Formal dining room with exquisite coffered ceiling opens to sun-filled gourmet Kosher kitchen with large center island that offers generous breakfast seating for the whole family, stainless steel appliances including 8-burner Wolf range with built-in griddle and grill, over-range pot-filler faucet, high-capacity externally-vented Wolf hood, double ovens, a wine fridge, built-in under counter microwave, 2 sinks, marble countertops, pantry cabinets with pull out drawers and unique serving window over sink that opens the kitchen to an outside counter/bar adjacent to the outdoor BBQ. Kitchen opens to family room with 4-panel bi-fold doors that create an open, indoor/outdoor living space perfect for hosting intimate and larger-scale gatherings, with built-in barbecue and pergola-covered patio, and a backyard oasis with privately landscaped mature trees framing the pool/spa. Downstairs includes 2 bedrooms, one with en-suite beautifully updated 3/4 bathroom and large patio with tree-top views, and the 5th bedroom with backyard access and 3/4 bathroom just outside the bedroom, ideal as well for a home office. Upstairs 3 additional bedrooms, including oversized primary suite with fireplace, bay window with built-in cushions seating and city views, 2 closets including large custom closet, covered balcony overlooking backyard and luxurious remodeled marble-finished primary bathroom with spa tub, separate shower and dual basins. 2 additional spacious bedrooms upstairs open to shared bathroom with dual basins, including one generously-sized bedroom with a front-facing balcony that boasts breathtaking expansive city views spanning from Downtown Los Angeles to Marina del Rey. Additional features found in luxury estate homes include built-in speaker system in family room ceiling and backyard, security system including custom-designed exterior security cameras with remote access, tastefully remodeled custom bathrooms, high-end fixtures and hardware, hardwood flooring, dual zoned ac/heat, graceful wainscoting, custom door casings, solid wood doors throughout for sound reduction and added privacy, built-ins, skylight, high ceilings and recessed lighting throughout. Ideal proximity to Beverly Hills shopping and retail, Century City's Westfield Mall and Downtown Culver City retail and restaurants, with easy access to freeways. Castle Heights Elementary School. Stunning home ready to move right in!
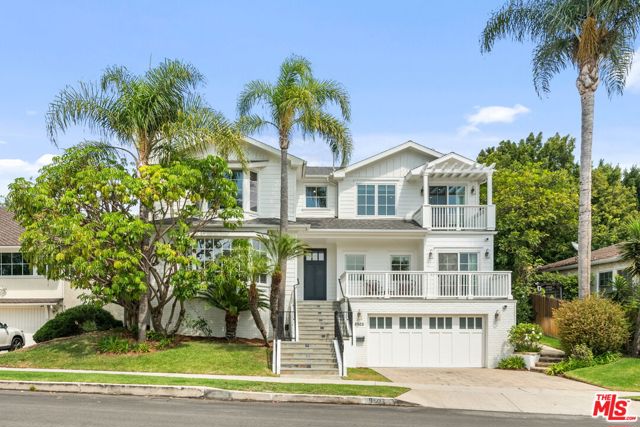
Page 0 of 0



