search properties
Form submitted successfully!
You are missing required fields.
Dynamic Error Description
There was an error processing this form.
Los Angeles, CA 90068
$3,495,000
3231
sqft4
Beds4
Baths Up a private drive, this warm & inviting classic two story home resides on a generous flat parcel in an exclusive park-like setting above the lovely Lake Hollywood Reservoir. Cherished for 40 years by the same meticulous owners who have thoroughly enjoyed its dazzling views, uncommon privacy & super convenient location, this light-bathed home exudes a tranquil ambiance that feels as if you may have been transported to Provence. From the primary suite balcony at dawn, most days begin with vibrant sunrises that break over the hills of Griffith Park to the downtown skyline before lighting up the the iconic Hollywood Sign, the Griffith Park Observatory & the occasional family of deer grazing on the pasture that stretches 100 feet in front of the house. In early evenings on the charming brick patio surrounding the sun-drenched pool, most days end with brilliant sunsets that melt behind the silhouette of the Hollywood Hills. During the day, lush landscaping & mature trees that flank the patio pool deck offer several spaces for moments of contemplation, inspiration & relaxation - reminiscent of a private romantic villa tucked away in the foothills of northern Italy or southern France. Inside, hardwood floors, crown moldings and French doors/windows provide a comforting sensibility throughout a floor plan that includes a grand living room with fireplace, a formal dining room adjacent to a cheerful white tiled eat-in kitchen & a den/4th bedroom with fireplace downstairs - all with French doors that invite in the light and the fresh afternoon breeze. Up a formal staircase the second level features a generous 2nd bedroom with built-ins, a large vintage tiled bathroom, a 3rd en suite bedroom with balcony and a sumptuous primary suite with a high pitched ceiling, spa like bathroom that feels like a treehouse, walk-in closet, fireplace and that spacious balcony overlooking those superb views. With a home life so serene in this extraordinary setting near acres of open space & miles of hiking trails, you'll have a hard time believing that most major studios, downtown & Hollywood are all just minutes away. It just might take you 40 years to believe you've found this slice of heaven in the heart of Los Angeles.
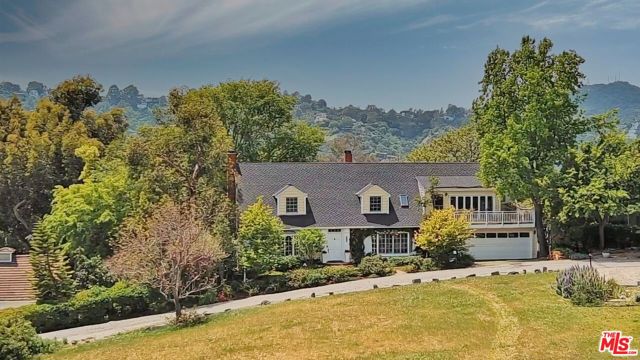
Los Angeles, CA 90068
2952
sqft5
Beds4
Baths Perched above the city in one of Hollywood's most storied enclaves, this gated mid-century retreat feels like a secret whispered only to those who know where to look. Nestled at the top of a quiet cul-de-sac in Outpost Estates, it sits on an exceptionally rare, extra-large flat lot a true rarity in the hills blending timeless California cool with Frank Sinatra-era allure. Inside, the sprawling single-story design unfolds with wood-beamed ceilings, walls of glass, and an effortless indoor-outdoor rhythm that defines classic Los Angeles living. The sun-drenched living room, anchored by a dramatic mid-century fireplace, opens directly to the shimmering pool, while the primary suite offers that same cinematic view perfect for moonlit swims and stolen moments under the stars. With 4 bedrooms and 4 baths, including vaulted guest suites with exposed beams, the home offers pedigree, privacy, and untapped potential. The expansive grounds can easily host grand-scale entertaining think sunset soires, poolside receptions, and lively gatherings for hundreds beneath the open sky. Whether you restore its 1951 mid-century soul or craft a new modern masterpiece, this is where Hollywood dreams still shimmer with possibilities.
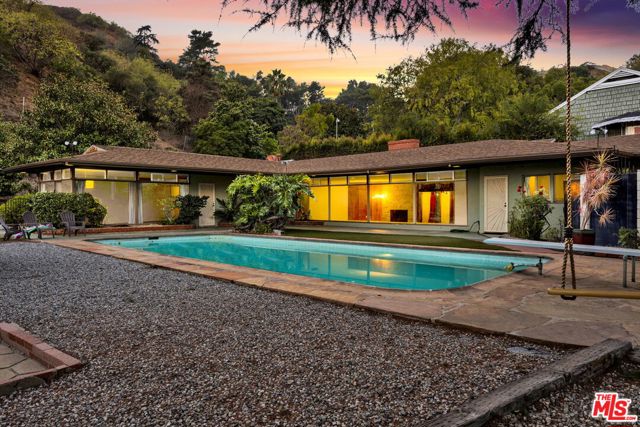
Los Angeles, CA 90049
2500
sqft3
Beds4
Baths Designer-done and move-in ready, this 3-bedroom, 4-bath Brentwood Glen estate blends timeless traditional charm with modern sophistication. Privately gated at the end of a quiet cul-de-sac, the property is framed by lush greenery, mature privacy hedges, and beautifully landscaped grounds. The front yard features a manicured grass area and custom putting green, while the expansive backyard offers a large grass play area and resort-style amenities for entertaining. Inside, soaring ceilings, custom wood beams, and new windows flood the open floor plan with natural light. Completely renovated with hardwood and stone floors and designer finishes throughout, the home is both stylish and functional. The chef's kitchen is a centerpiece with Carrara marble counters, a dramatic center island, dual ovens, and stainless steel appliances. A bright breakfast nook framed by bay windows adds charm, while a custom wet bar elevates the home's entertaining appeal. The outdoor living spaces are unmatched, featuring an oversized jacuzzi that doubles as a splash pool for kids, and a fully custom-built kitchen complete with barbecue, pizza oven, sink, refrigeration, and a mounted outdoor TV all seamlessly connected to multiple grass areas perfect for gatherings and play. A detached guest house completes the property with Fleetwood sliding doors, sleek built-ins, a mini kitchen with dual wine fridges, and a full bath ideal for visitors, a gym, or a private studio. This Brentwood Glen gem combines designer style, family-friendly amenities, and modern luxury. Square footage includes garage space, which may not be permitted. Located in the highly desirable Kenter Canyon School District!
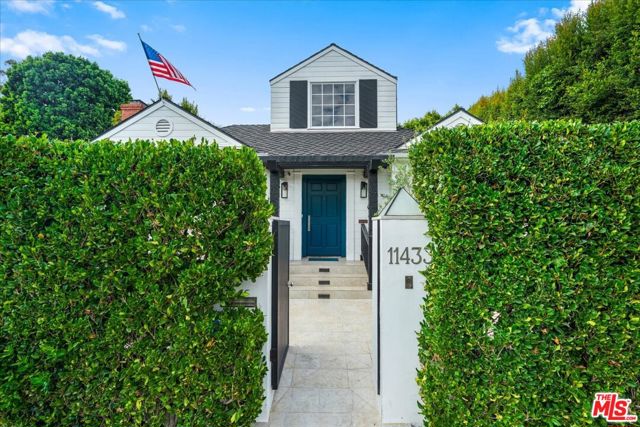
Los Angeles, CA 90036
4241
sqft4
Beds5
Baths Welcome to Your Modern Melrose Masterpiece Discover this striking single-family home in the vibrant heart of Melrose, Los Angeles. Built in 2016, this contemporary residence offers 4,241 sq ft of refined living space plus over 2,000 sq ft of rooftop and balcony areas—perfect for entertaining, relaxing, and soaking in the city views. Step inside to find four spacious bedrooms and five luxurious bathrooms, all meticulously designed with comfort and style in mind. The expansive open layout is accented by pristine flooring, sleek finishes, and walls of oversized windows that flood the home with natural light. A gated entrance, private driveway, and attached garage provide both security and convenience. Outdoors, you’ll enjoy a sparkling backyard pool and a rooftop retreat complete with a jacuzzi, fire pit, bar, and breathtaking views of the Hollywood Sign and surrounding hills. Key Features & Amenities: • Gated grounds with secure parking • Yard maintenance included in rent (utilities—cable, gas, internet—paid by tenant) • Designer lighting and modern fixtures throughout • Rooftop entertaining area with bar, jacuzzi & fire pit • Walking distance to Melrose Avenue, The Grove, and Pan Pacific Park • Close to top-rated schools • Pet-friendly (inquire for details) Whether you’re hosting friends, enjoying a sunset rooftop soak, or exploring the neighborhood’s world-class dining and shopping, this home offers the ultimate Los Angeles lifestyle.
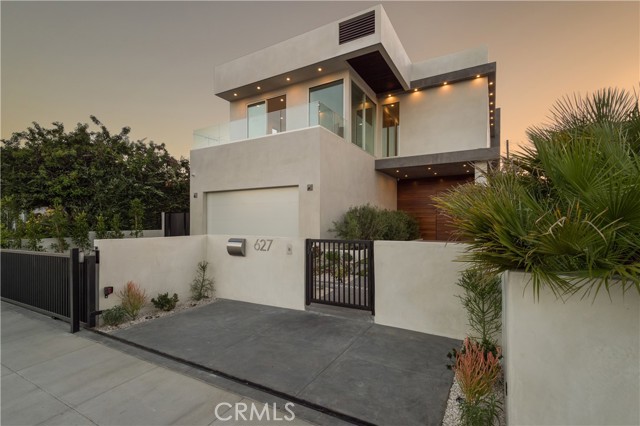
Los Angeles, CA 90026
4576
sqft6
Beds5
Baths Welcome to the "NELA Observatory", a breathtaking new construction that blends mid-century modern inspiration with today's finest design and functionality, set on a private and peaceful cul-de-sac with jetliner views of DTLA and the surrounding mountains. Every level of this three-story residence was crafted to capture sweeping sunsets and shimmering city lights. The entire lower level is a private two-bedroom, one-bathroom ADU with its own address and entrance, complete with an open-concept kitchen, laundry, multiple balconies, and unobstructed vistasideal as an income-generating rental, guest quarters, or space for loved ones. Upstairs, the main residence features three bedrooms and three bathrooms, including a serene primary suite with a private veranda overlooking Echo Park Lake, downtown, and the Hollywood Hills, plus a spa-inspired bath with soaking tub. The main level is designed for entertaining with floor-to-ceiling windows, wraparound balconies, and views of the Hollywood Sign on clear days. A chef's kitchen with Viking appliances, generous counter space, and seamless flow into the living areas anchors this floor, complemented by an office or fourth bedroom with its own bath. Altogether, the home offers six bedrooms and five bathrooms, a two-car garage, additional driveway and street parking, and a clean, gated entryway. For outdoor enthusiasts, the property is walking distance to Elysian Park's hiking trails and just minutes from Griffith Park, Dodger Stadium, and Sunset Blvd. Local favorites like Valerie Bakery, Canyon Coffee, and Glowing Plant-Based Eatery are nearby, along with Stronghold Climbing Gym, wellness centers, and EV charging stations. Adding even more appeal, conceptual renderings are showcased for a pool, pool deck, and sport court, highlighting the incredible potential of the outdoor spaces should a buyer choose to develop them. Offering endless opportunities for relaxation and adventure, the NELA Observatory is hillside living at its most inspiring.
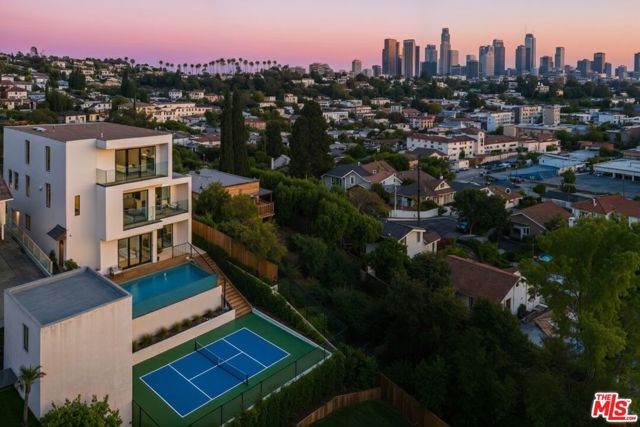
Marina del Rey, CA 90292
2505
sqft4
Beds4
Baths A striking fusion of architecture and design, this fully gated custom residence in Marina Del Rey's coveted Oxford Triangle sets a new standard for modern coastal living. Completely reimagined in 2015 with meticulous attention to detail, the home showcases clean lines, high-end finishes, and seamless indoor-outdoor flow.The open-concept living and dining areas feature a built-in bar and wine fridge, with refined touches that elevate every space. Retractable doors lead to a private outdoor escape complete with an in-ground spa - designed for both everyday relaxation and effortless entertaining. Four bedrooms offer flexibility, with one on the main level and three upstairs, including a luxurious primary suite with a private balcony, spa-like bathroom, and generous walk-in closet. Thoughtful storage and an upstairs laundry room add convenience to daily living. A large rooftop deck crowns the home with sweeping city and mountain views, perfect for hosting or unwinding under the stars. Just moments from Abbot Kinney, the Marina, and Venice Beach, this is a rare opportunity to own a sleek, design-forward masterpiece in one of the Westside's most sought-after pockets.
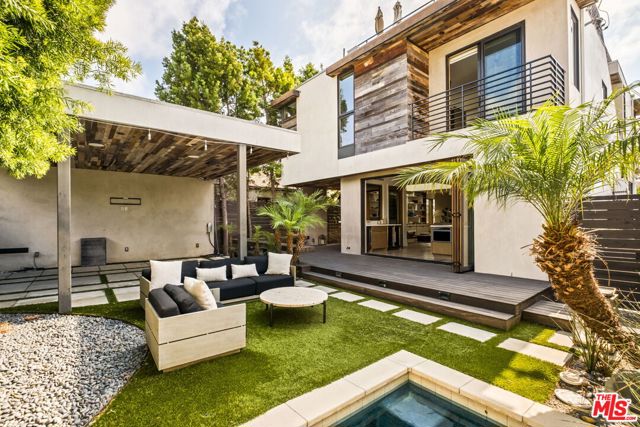
0
sqft4
Beds3
Baths Private island near Venice, Italy, a phrase so rare it almost sounds mythical. How many times have you heard the expression "once-in-a-lifetime opportunity"? Too many. It is a tired promise, worn thin by repetition. But every so often, maybe once in a generation, a property comes along that makes that expression feel small. I turn down the vast majority of the international properties I am asked to sell. Most are interesting. A few are beautiful. But every now and then, there is one you do not turn down, one you cannot. Welcome to a private world less than 50 miles from Venezia, floating in the quiet magnificence of the Grado Lagoon. Eight-point-seven acres of untouched history, shimmering water, and wide-open horizon, a world suspended between sea and sky, waiting for the next person bold enough to claim it. This is a place that does not tell a story. It asks to become one. A freshwater artesian well rests beneath the surface. Solar arrays drink in the sun. Two restored lagoon houses rise from the land like sentinels, providing shelter, character, and endless possibility. The island is fully self-sustaining. The future here is off-grid, independent, effortless. There is nothing to compare it to, and nothing that prepares you for it. This is not a home. It is not even an escape. It is an heirloom, a legacy destined to be held, protected, passed on. For the visionary, the dreamer, the builder, the preservationist, the romantic...
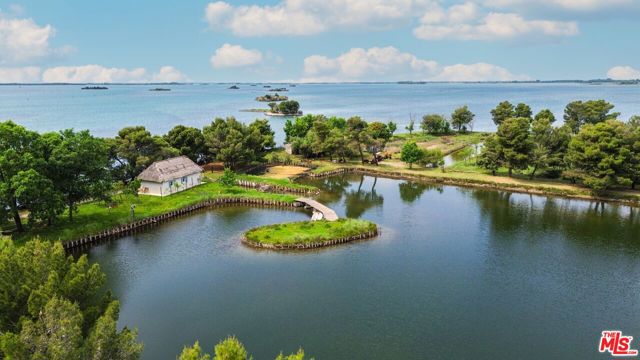
Rancho Mirage, CA 92270
3320
sqft4
Beds4
Baths Everything you want in a home, plus privacy, quietude, and stunning across-valley mountain views. Set in sought-after Villas of Mirada, a charming, gated community nestled among the foothills of lovely Rancho Mirage, and central to everything. The spacious primary suite features a luxury bathroom, deep walk-in closet, and opens through pocket doors to a covered loggia with fireplace and breathtaking panoramas. A secondary suite has it all. And an additional, third bedroom suite shares a bathroom with a fourth bedroom set up as a customized-media-room/remote-working-office (with Murphy bed). A gourmet kitchen with sit-up island beckons, fully equipped with Wolf and Sub-Zero appliances. The open and light great room with soaring ceilings engenders a charming yet contemporary feel, with wall-spanning pocket doors, motorized blinds, custom Travertine floors, and beautiful hearth fireplace. And for total, all-season comfort, a four zone HVAC system awaits. The over-sized lot frames a large and attractive entertaining patio with pebble finish, infinity-edge pool & spa overlooking unparalleled, eye-popping vistas. A true Desert getaway, 43 Mount San Jacinto Circle offers tranquility days and sparkling night lights that amaze! Nearby, the prestigious Ritz-Carlton Hotel offers residents exclusive discount privileges.
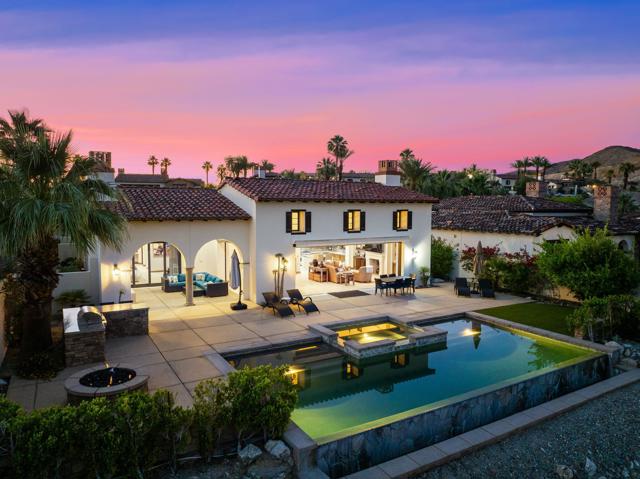
West Hollywood, CA 90069
2814
sqft3
Beds4
Baths Grand Opening. Tucked along a tree-lined street just moments from Melrose Avenue and in the heart of West Hollywood, The Row on West Knoll embodies the perfect balance of refined architecture, sophisticated design, and effortless California living. Residence 922 unfolds across thoughtfully curated space, filled with natural light and dramatic double-height ceilings. Interiors are meticulously crafted under the direction of acclaimed designer Michael Berman, blending timeless elegance with modern sensibility. Rich engineered oak floors, striking quartzite countertops, and show stopping, chef-caliber kitchens equipped with Wolf and Sub-Zero appliances and custom Italian cabinetry by Pedini create a seamless flow of comfort and style. Three spacious en-suite bedrooms feature bespoke closets and spa-like baths. Private rooftop terraces and ground floor patios, expanding over 900 square, are an ideal location for entertaining or quiet relaxation. Dedicated cinema rooms, direct-access garages, and gated entry enhance privacy and convenience. Surrounding the residences, lush and tranquil landscaping by Mike Pyle Design integrates native plantings and modern hardscape to create a serene, cohesive environment that complements the architectural lines of the homes. Located just steps from Melrose Avenue, the Sunset Strip, and Santa Monica Boulevard (and the upcoming Erewhon West Hollywood), residents are minutes from some of the city's finest dining, shopping, and nightlife. The Row on West Knoll represents the pinnacle of contemporary West Hollywood living.
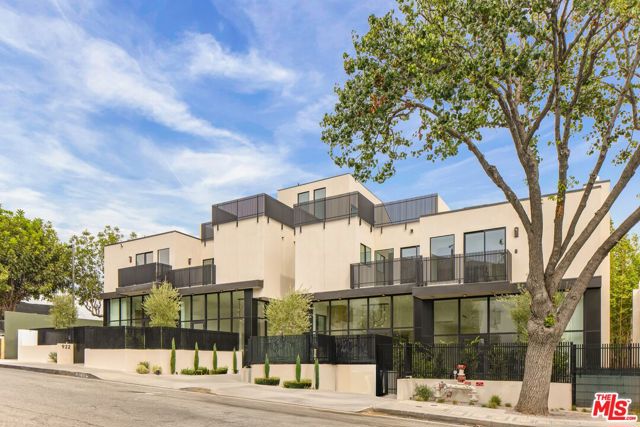
Page 0 of 0



