search properties
Form submitted successfully!
You are missing required fields.
Dynamic Error Description
There was an error processing this form.
Santa Ysabel, CA 92070
$3,495,000
0
sqft0
Beds0
Baths Situated in the heart of San Diego County's unspoiled mountains, discover the crown jewel of Mesa Grande - Rancho de Ensueño - immaculate LEGACY RANCH spanning over 342+/- acres. This PREMIER LANDHOLDING offers an unparalleled fusion of natural beauty, ecological richness, and future functional versatility, inviting you to embrace the quintessence of country living. ~Steeped in a rich historical tapestry, this ranch provides the perfect canvas for crafting and relishing a serene rural lifestyle. From ROLLING PASTURES adorned with stately oak woodlands to a quarter mile long expansive SPORTSMAN LAKE and meandering SEASONAL CREEK, every inch of this picturesque landscape exudes charm and potential. Trails weave through the terrain, revealing countless idyllic home sites, each promising PANORAMIC VIES and boundless opportunities. ~Enhancing its allure is the ranch's coveted exclusivity, secured by gated access and meticulously maintained ranch roads, ensuring both privacy and accessibility. With favorable A72 agricultural zoning featuring an "O" Animal Designator, the property supports a wide spectrum of agricultural pursuits, from equestrian estates to livestock farming and beyond. Abundant water sources and varied topography further expand the horizons, opening doors to diverse recreational endeavors and sustainable living ventures. ~With roots tracing back to the late 1800s, this pristine property has remained within the same family for generations, preserving its legacy and imbuing it with a timeless charm. ~ Ranches of this caliber represent a rare and coveted opportunity for the discerning steward. Embrace the privilege of becoming the next custodian of this cherished slice of San Diego's backcountry, where diversity meets serenity in an unspoiled natural sanctuary.
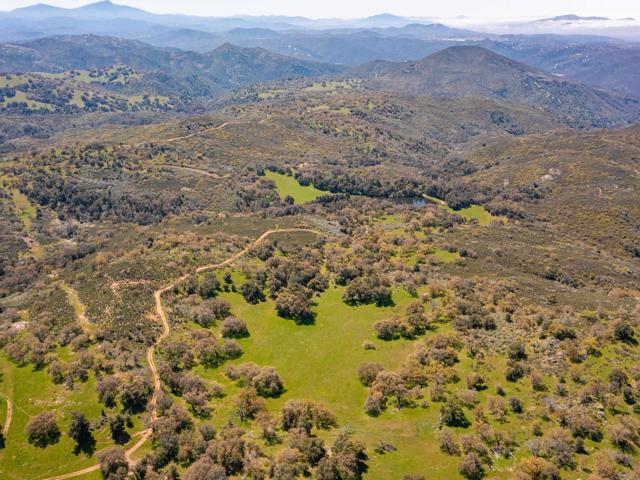
Mountain View, CA 94040
2248
sqft4
Beds3
Baths Marvelous Waverly Park home with a Family-friendly floor plan. Kitchen overlooks the large semi-covered deck and beautifully landscaped rear yard. Easy access to both the formal dining room and the separate Family room. One bedroom on the ground level with access to a full bathroom. Laundry room on ground floor. Distinct hardwood staircase winds up to the 3 upstairs bedrooms. Over-size primary bedroom includes the bathroom with dual sinks and the large updated shower. Spacious rear yard includes a grand deck covered portico style, lots of green grass, and an area for the bar-b-que. Six foot fence topped with privacy trellis. Minutes walk to Mountain View High School and a short bike ride to the Amy Imai Elementary back entrance, avoiding any need to travel on Grant Road. Stevens creek bike & hike trail just a short distance away. Easy access to shopping , medical, commutes. If you come visit this unique home, you will not want to leave...Enjoy!

Cardiff by the Sea, CA 92007
3508
sqft4
Beds4
Baths Rare opportunity to own a beautifully crafted custom home in Cardiff’s sought-after Composer District. Designed and built by Tom McCabe, this 3-story, 4-bedroom, 3.5-bath residence offers over 3,500 sq. ft. of beautiful living space. The welcoming living room at entry-level has vaulted ceilings, cozy fireplace, and opens to a palm-tree lined yard via floor-to-ceiling double doors. Great for entertaining! Enjoy a newly built lap pool with a separate relaxing hot tub. Two-car garage with extra storage has direct access to the home. Light-filled kitchen located on the second level has updated appliances, wine refrigerator, and a private dining room. Adjacent bonus living area with fireplace, laundry room, and a spacious primary retreat complete with a jacuzzi tub and fireplace. Three more bedrooms and two bathrooms located on the top floor, including an en-suite with a private deck and peek-a-boo ocean views. This home also includes owned solar panels, ensuring energy efficiency and savings. Situated just steps away from San Elijo State Beach and Rossini Canyon, near top-rated local schools and premier shopping, this residence combines luxury, location, and lifestyle.
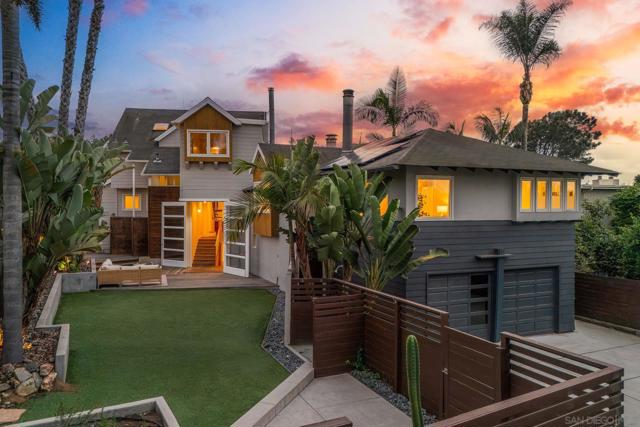
Pebble Beach, CA 93953
2133
sqft4
Beds3
Baths Across from the iconic ocean-hugging fairways of Monterey Peninsula Country Clubs Shore Course, this rare offering on Marcheta Lane blends single-level comfort with exciting long-term potential. The 10,400 sq ft lot invites expansion; imagine a rooftop deck or second-story primary bedroom en-suite with views stretching across the greens towards Bird Rock and the dramatic Pebble Beach coastline. Recently renovated, this single story 4 bedroom, 3 bath residence spans approx. 2,133 sq ft and is move-in ready. It features wide-plank oak floors, dual-pane windows, a welcoming living room, and an open kitchen with crisp white cabinetry, plus a spacious dining area for casual gatherings. Outside, enjoy evenings around the built-in firepit and friendly games on the bocce court. A short stroll to the ocean front walking trails along the 17 Mile Drive and minutes from Spyglass Hill and Pebble Beach Golf Links, the location is ideal for golf enthusiasts who value privacy and coastal charm. Whether a full-time residence or a vacation retreat, the property delivers comfort, flexibility, and exceptional potential in one of Pebble Beachs most desirable enclaves.

Encinitas, CA 92024
2876
sqft4
Beds4
Baths Welcome to 1170 Rancho Encinitas Drive, the most spectacular single-story transformation Encinitas has to offer. This stunning home has been completely reimagined from the studs up, delivering brand-new construction quality in one of San Diego's most coveted coastal communities. This isn't your typical remodel – every inch of this residence has been meticulously rebuilt with uncompromising attention to detail and quality, resulting in essentially a brand-new home with an established Encinitas address. The transformation includes completely new plumbing throughout, an entirely new electrical system, and a substantial investment in premium windows and doors that frame breathtaking panoramic views while flooding the interior with natural light. Custom finishes and designer details flow throughout the home, complemented by new HVAC, modern insulation, and state-of-the-art infrastructure. Perched to capture amazing vistas that showcase the natural beauty Encinitas is famous for, this property offers incredible potential with plenty of room for a resort-style pool or ADU to maximize your investment and lifestyle. The highly sought-after single-story floor plan offers effortless, accessible living with no stairs, perfect for entertaining, everyday comfort, and timeless appeal. This is your once-in-a-generation opportunity to own a completely reimagined property where every system is new, every detail has been perfected, and those coveted coastal views are yours to enjoy daily. New construction quality meets established location with endless possibilities!
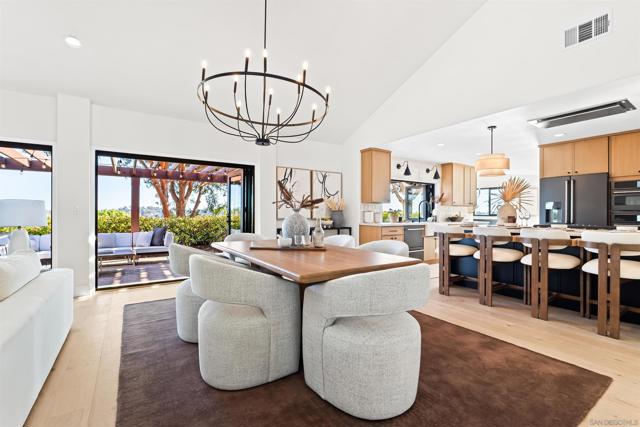
Carlsbad, CA 92008
2496
sqft4
Beds4
Baths Experience refined coastal living in this exquisite luxury townhome, perfectly situated just one block from the beautiful beaches of Carlsbad. Built in 2017 and meticulously remodeled with high-end finishes and designer details in 2021, this lightly lived-in residence offers a pristine, turnkey opportunity for even the most discerning buyer. Ideally positioned to capture refreshing ocean breezes without harsh afternoon sun, this home delivers both comfort and sophistication in a prime coastal setting. The entry level features direct access from the attached two-car garage, two bedrooms, and a full bathroom—ideal for guests or a home office. Upstairs, the open-concept main level showcases a stunning fireplace, large picture windows that fill the home with natural light plus Cantina doors that open to create seamless indoor outdoor living, recessed lighting, and a striking staircase with glass accents. The chef-inspired kitchen is sure to impress, offering a generous eat-at center island illuminated by pendant lighting, ceramic slab countertops, open shelving, and abundant cabinet space. This level also includes a bedroom with en suite bath and a convenient half bath. The top floor serves as a private retreat, a serene primary suite featuring peak ocean views, a huge custom walk-in closet and spa-like bathroom—complete with a deep soaking tub, large step-in shower, dual vanities, and elegant designer finishes. Views of the Carlsbad sign are enjoyed in the primary bath. Sold Fully Furnished… All You Need to Bring Is Your Toothbrush (and Maybe a Bottle of Champagne). Multiple outdoor living spaces provide the perfect spots to unwind and enjoy the coastal air. Just minutes from Carlsbad Village’s lively cafes, boutiques, and train station—with easy access to the I-5—this rare coastal gem seamlessly combines modern elegance, thoughtful design, and the best of the Southern California lifestyle.
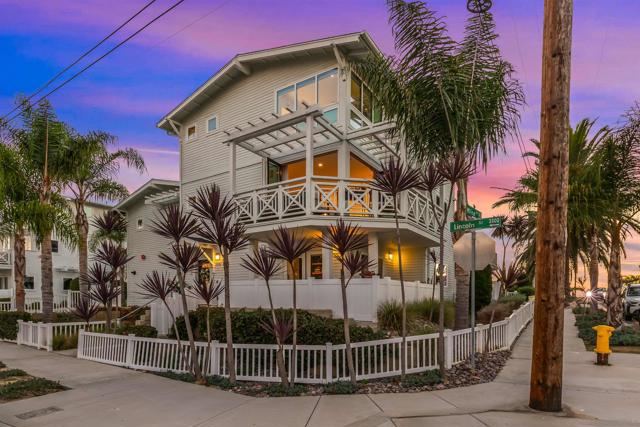
Piedmont, CA 94611
3711
sqft5
Beds5
Baths Located in the heart of Piedmont with views from Mt. Tam to San Francisco, this fully reimagined home blends modern luxury with everyday comfort. Originally designed by renowned architect, William W. Wurster. The main level’s open living and dining spaces flow to a stunning brick terrace overlooking the private pickleball court and expansive grassy yard. An indoor/outdoor dream on a rare, oversized 15,000+ sq ft lot. The new chef’s kitchen features statement appliances and designer finishes, while a guest bedroom and laundry complete the main level. Upstairs, the primary suite enjoys panoramic views, joined by a second en-suite with a view deck and two additional bedrooms with a Jack-and-Jill bath. The lower level offers a flexible family room or home office with a private entrance. A two-car garage plus bonus rear garage add generous storage or hobby space. Moments from top-rated Piedmont schools, Mulberry’s Market, and the new community pool—this exceptional home defines style, space, and the best of East Bay living. Views: Downtown
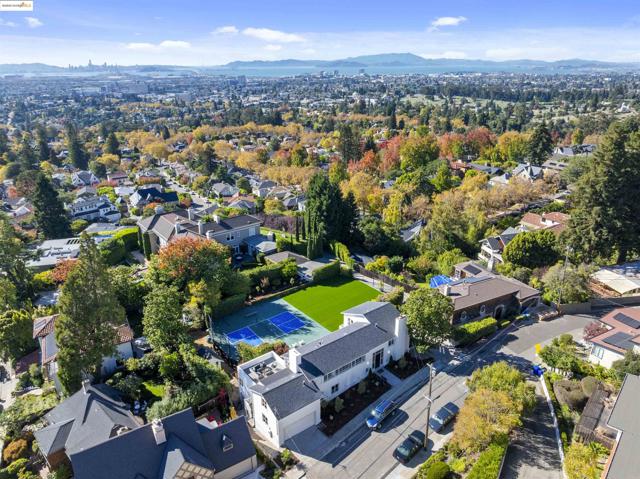
Rancho Santa Fe, CA 92067
2150
sqft3
Beds2
Baths Exceptional opportunity in the heart of the Rancho Santa Fe Covenant, just a short walk to the village, Roger Rowe Schools, and the RSF Golf and Tennis Clubs. This single-level residence offers 2,150 sq. ft. with 3 bedrooms, 2 baths, and abundant natural light, situated on a fully usable 0.45-acre lot. Approved plans by B & W Architects (Covenant, County, and Fire Department approved) are included, presenting a seamless path for renovation or redevelopment. Enjoy easy access to shops, fine dining, the post office, The Inn, and the Golf Course/Clubhouse, Roger Rowe Schools. Property is offered in as-is condition. Exceptional opportunity in the heart of the Rancho Santa Fe Covenant, just a short walk to the village, Roger Rowe Schools, and the RSF Golf and Tennis Clubs. This single-level residence offers 2,150 sq. ft. with 3 bedrooms, 2 baths, and abundant natural light, situated on a fully usable 0.45-acre lot. Approved plans by B & W Architects (Covenant, County, and Fire Department approved) are included, presenting a seamless path for renovation or redevelopment. Enjoy easy access to shops, fine dining, the post office, The Inn, and the Golf Course/Clubhouse, Roger Rowe Schools. Property is offered in as-is condition.
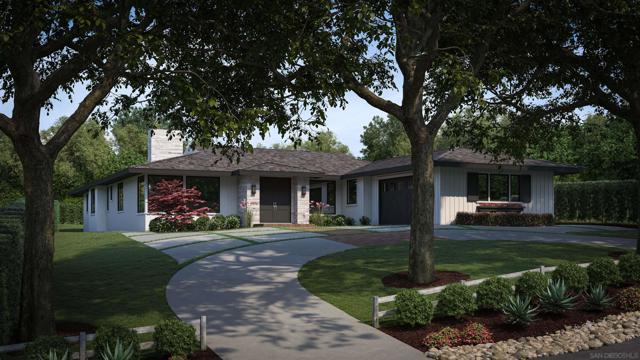
Desert Hot Springs, CA 92241
0
sqft0
Beds0
Baths OFFERING SUMMARYSale Price: $3,495,000Number of Units: 4Lot Size: 60 AcresBuilding Size: 9,688 SFPROPERTY DESCRIPTIONStep into history with this extraordinary 60-acre desert ranch estate,boasting panoramic views of the spectacular San Jacinto Mountains.Once owned by Harry Bennett--the infamous enforcer for Henry Ford andhead of the Ford Service Department--this iconic property is steeped inlegend and intrigue.Whether you're looking to preserve its historic charm or transform it into amodern retreat, this property offers unparalleled possibilities.Owner financing is available.For pricing details and to schedule a private tour, contact the listing agenttoday.
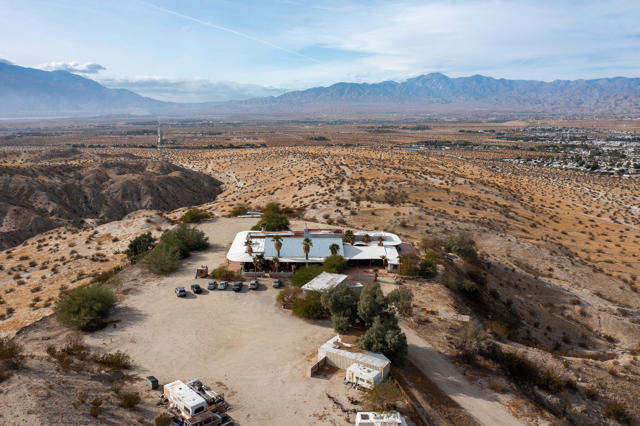
Page 0 of 0



