search properties
Form submitted successfully!
You are missing required fields.
Dynamic Error Description
There was an error processing this form.
Morgan Hill, CA 95037
$3,496,935
4865
sqft5
Beds6
Baths Set in a secluded location surrounded by Morgan Hill's soft rolling hills and open space, Borello Ranch Estates is a luxury gated community. Lovely enclave location close walk to clubhouse. Multi-generational casita with kitchenette and private door to exterior. Ample office and elegant formal dining room, with views to the great room and large luxury outdoor living space beyond, with expansive slope behind for viewing nature and spacious side yard. The kitchen is enhanced by a large center island, breakfast bar, upgraded stainless steel appliances, an oversized walk-in pantry, and a passthrough to the dining room. Primary bedroom suite is an expansive walk-in closet and a luxurious primary bath with dual vanities, large soaking tub, luxe shower with seat, and linen storage. Secondary bedrooms feature walk-in closets and private baths and are central to a sizable flex room. Resort-style recreation center featuring over 7,000 sq.ft of indoor/outdoor space. pool, spa, bbq facilities, bocce ball and pickleball courts, and many other amenities. Located close to 101 and Caltrain (Photos not of actual home, features and upgrades are different)
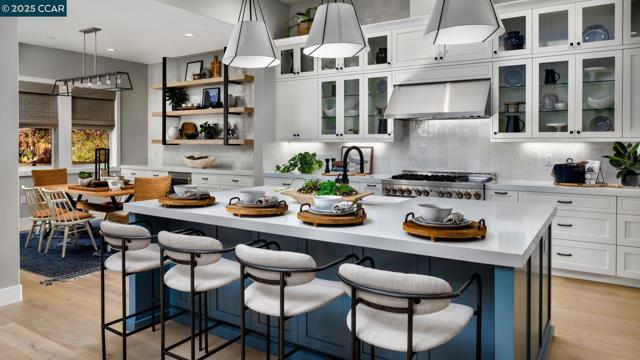
Rancho Mirage, CA 92270
4000
sqft5
Beds5
Baths Welcome to sophistication and elegance at every corner - otherwise known as 72400 Rancho Road. With three separate spaces to enjoy, the possibilities are endless! First, the main house holds 4 bedrooms and three baths all on a uniform single story with no level changes . The primary suite is one you could only dream of, the size of the walk in pantry is shocking, top of the line Thermadour appliances throughout, every detail is divine! Multiple rooms highlight sliding doors leading to the backyard easily achieving that indoor outdoor lifestyle but also showcasing spectacular mountain views and sunsets. The next space is truly whatever you desire - multigenerational living for an elderly parent or adult child, gym, granny flat, home for caretakers, guest house, rental unit - equipped with its own living, laundry, and kitchenette. Finally, we have our pool house. Complete with a mini bar and convenient bathroom to keep the wet contained, this is exactly the space you need for entertaining. I’m sure you’ve heard it before but this property is absolutely one of a kind and no description could do it justice.
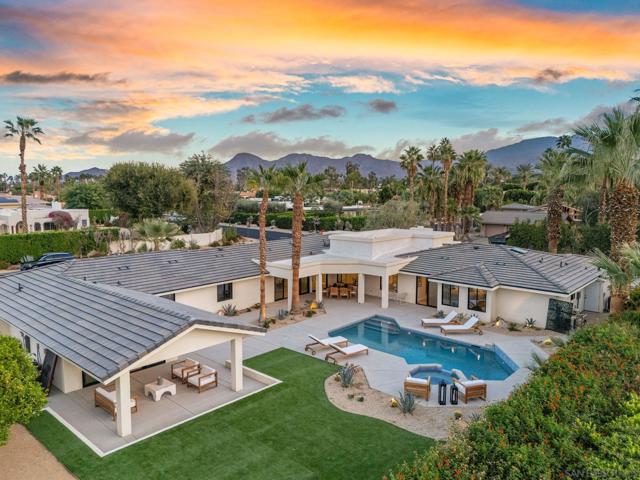
Rancho Mirage, CA 92270
4000
sqft5
Beds5
Baths Welcome to sophistication and elegance at every corner - otherwise known as 72400 Rancho Road. With three separate spaces to enjoy, the possibilities are endless! First, the main house holds 4 bedrooms and three baths all on a uniform single story with no level changes . The primary suite is one you could only dream of, the size of the walk in pantry is shocking, top of the line Thermadour appliances throughout, every detail is divine! Multiple rooms highlight sliding doors leading to the backyard easily achieving that indoor outdoor lifestyle but also showcasing spectacular mountain views and sunsets. The next space is truly whatever you desire - multigenerational living for an elderly parent or adult child, gym, granny flat, home for caretakers, guest house, rental unit - equipped with its own living, laundry, and kitchenette. Finally, we have our pool house. Complete with a mini bar and convenient bathroom to keep the wet contained, this is exactly the space you need for entertaining. I'm sure you've heard it before but this property is absolutely one of a kind and no description could do it justice.
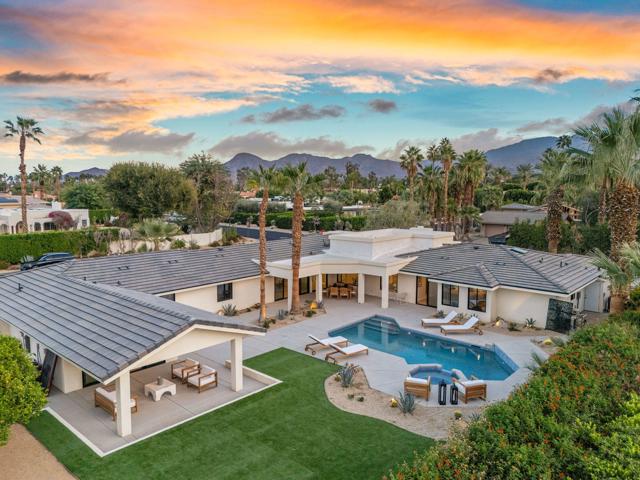
Lafayette, CA 94549
4120
sqft4
Beds3
Baths Welcome to 1 Scenic Lane in Lafayette—a spectacular 2.5+ acre estate offering privacy, serene surroundings, and the very best of California living. Just minutes from downtown Lafayette, BART, and top-rated schools, this property perfectly blends luxury and lifestyle. The resort-style backyard is a true showpiece with a fully equipped outdoor kitchen and bar (gas grill, cooktop, pizza oven, tandoori, fryer, refrigerator, dishwasher, sinks, heaters, and fans). Entertain by the sparkling pool with spa, waterfall, and beach entry, enjoy the sport court, or relax by the gas firepit. Unique features include a custom dog house and direct access to the Lafayette Reservoir Rim Trail for hiking and biking. Inside, the home boasts a chef’s kitchen with center island, dual gas ranges, pantry, and sunny breakfast nook opening to a family room with vaulted ceilings and skylights. The primary suite retreat offers a sitting area and walk-in closet. Additional spaces include a library sitting area, home office with Mt. Diablo views, home gym, art/hobby room, and garden-florist room, all off the three-car garage. A private sanctuary with resort amenities, this Lafayette estate is truly one-of-a-kind.
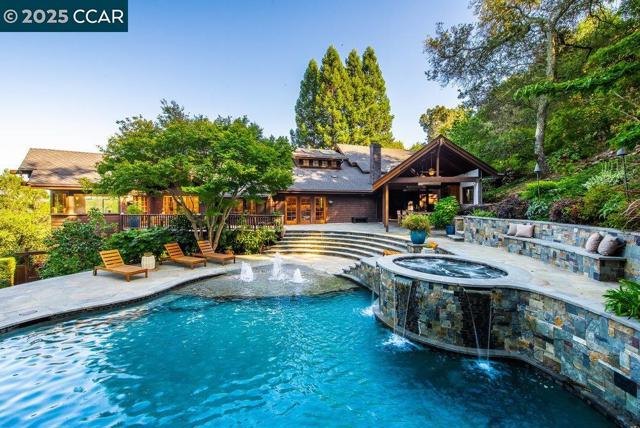
Palo Alto, CA 94301
0
sqft0
Beds0
Baths Quintessential Palo Alto Craftsman in the heart of Downtown with 2nd unit (245 Webster St.). Property zoned R2 multi-family. Tons of charm and ready for your custom touches in this 4 bedroom 2 bathroom home with many capital improvements: foundation, sewer line, plumbing, roof, etc. High ceilings, hardwood flooring throughout, updated light fixtures, painting and more. Great natural light and two blocks to University Ave!
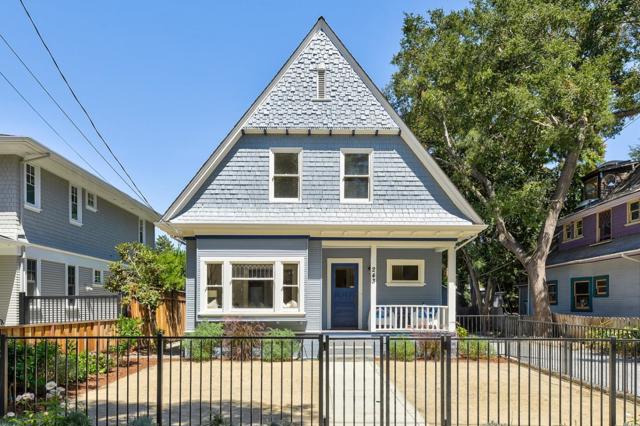
Pacific Grove, CA 93950
3118
sqft3
Beds3
Baths Enjoy dynamic Monterey Bay and golf course views from your living room, kitchen, breakfast nook, enlarged front deck, and flex room - perfect for a home office, art studio, or workout space! This thoughtfully remodeled home features an open floor plan with 900 sq ft of smart additions. The primary bedroom and bath were remodeled and include two walk-in closets. Family Room off Dining offers access to the sunny 2nd floor deck. The lower level offers two guest beds and full bath along with oversized laundry room and hobby room. Gather friends on the lower-level entertainment patio with TV and BBQ area off the expansive yard! Or unwind around the front yard fire pit with those same incredible views. The garage workshop has been reimagined to include a perfect retreat space plus the added motorcycle or bike garage provides excellent storage. Downtown shopping and restaurants are an easy half mile walk. This home seamlessly blends location, comfort, functionality, and views!
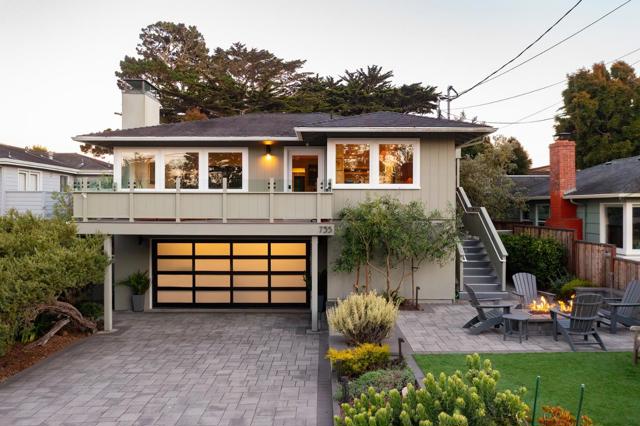
Big Sur, CA 93920
1707
sqft2
Beds2
Baths Located in the heart of Big Sur, close to Ventana, Nepenthe, and Pfeiffer Beach, this stunning, 10 acre property enjoys true panoramic views of the Pacific Ocean and Santa Lucia Mountain Range. With over 1,700 SqFt of living space and an expansive view deck, there is plenty of room to entertain or enjoy as your own private retreat. The home combines the best elements of classic Big Sur architecture, with natural wood, metal, and stone throughout, and large west-facing windows that frame the spectacular views from every angle. Highlights include 2 bedrooms, 2 bathrooms, a loft, dual-sided fireplace, hot tub overlooking the ocean, and a detached barn/workshop with a small equestrian facility. With all the incredible activities of the Monterey Peninsula within driving distance, this Big Sur haven offers a fantastic opportunity for coastal California living with some of the best views in the world.
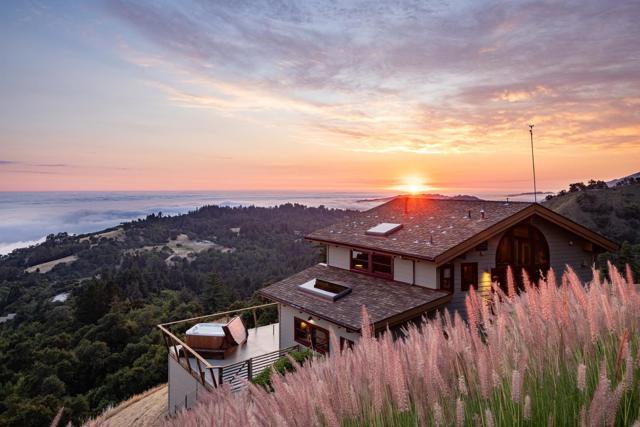
Encinitas, CA 92024
2750
sqft3
Beds3
Baths Amazing, recently remodeled home on high-demand Crest Drive in Encinitas. 3 bedrooms and 3 bathrooms with too many features to list all of them. Full down-to-the-studs remodel in 2019, open floor plan with high-end appliances, vaulted ceilings, and all one level. Entertainers dream home with large palapa, pool, spa, and pool changing room/dog wash. Master bathroom features unique floor-to-ceiling glass shower wall with access to outside shower and soaking tub. Full walk-in master closet, master suite dry bar, steam shower, and much more. Built-in wine refrigerator, two kitchen islands, fireplace in family room and a fireplace in the dining room/optional study. Whole house Sonos music system, alarm with cameras, greenhouse, two large storage buildings/tool sheds, two storage sheds, solar heated pool and spa, owned solar system, pool table and much more. The large outside palapa features a fireplace, large screen TV, surround sound system, sink, countertops, and a refrigerator. The pool changing room features a full shower, toilet, sink, and custom dog washing tub with on-demand tankless hot water. The pool and spa are heated with passive solar and natural gas and are fully automated.
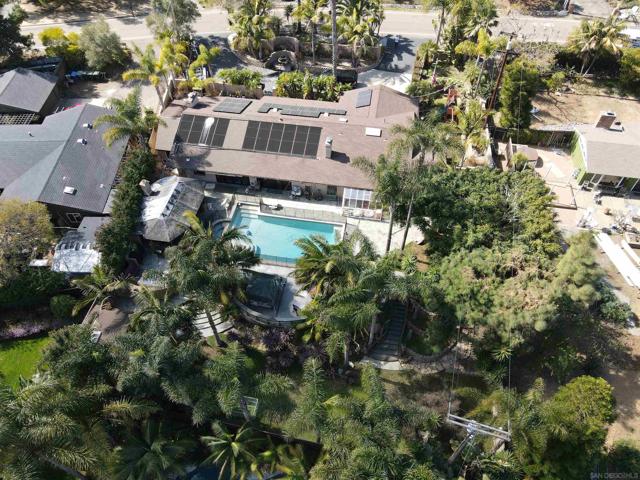
Soquel, CA 95073
2986
sqft4
Beds3
Baths Sunrise warms the vines at this enchanting Soquel Hills estate vineyard, where 5.1 acres of flat, fertile meadow meet a quiet forest edge. First planted in 1982, this is among the oldest vineyards in the Santa Cruz Mountains; nurtured by decades of care and perfectly situated to benefit from cool Monterey Bay breezes and long, sunlit afternoons. Just two miles up Rodeo Gulch, a private drive winds through cypress and olive trees to reveal a gleaming white stucco villa with red tile roof, surrounded by orderly vineyard rows. The main residence offers approx 2,986 sq ft with 4 beds, 3 baths, and a grand two-story atrium. A 2-bedroom guest cottage sits shaded by oaks nearby. Inside, high ceilings, wide-plank wood floors, and traditional fireplaces offer timeless warmth. The updated kitchen features limestone floors, quartzite counters, and stainless appliances. A wraparound deck and sunset patio invite indoor-outdoor living. The wine cellar below and vineyard views from nearly every window remind you: this is a place of stories, harvests, and heart. Private yet close to Mid County conveniences, this estate is a rare blend of Old World charm and California soulready for its next chapter under the Soquel sun.
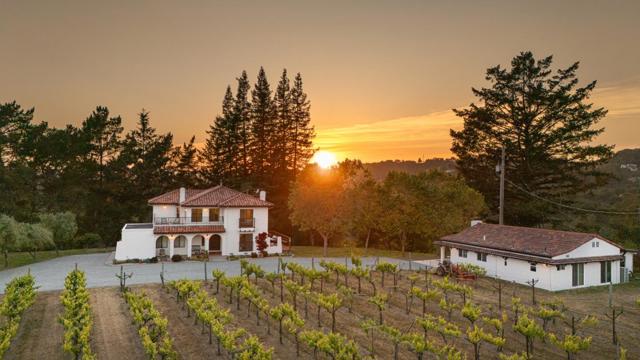
Page 0 of 0



