search properties
Form submitted successfully!
You are missing required fields.
Dynamic Error Description
There was an error processing this form.
Encino, CA 91316
$3,498,888
5150
sqft5
Beds5
Baths Experience the enduring allure of Mediterranean living in Encino's coveted Amestoy Estates. Tucked behind gates on a generous 20,000 sq ft lot, this timeless residence blends privacy, elegance, and endless potential. The property includes expired but easily renewable plans for a 1,200 sqft ADU, offering added flexibility and value. A charming cobblestone motor court leads you to a home rich with character, featuring classic hardwood floors, sun-drenched rooms, and tasteful architectural touches throughout. The chef's kitchen is a true centerpiece, complete with an oversized island, high-end appliances, and a butler's pantry perfect for entertaining or everyday living. The luxurious primary suite boasts a private balcony, spa-inspired bath, and spacious closets, while the outdoors invites relaxation with mature landscaping, a sparkling pool, covered patio, and a cozy outdoor fireplace. Just minutes from Ventura Boulevard's shops, restaurants, and top-rated schools, this exceptional estate is a rare opportunity to personalize and enjoy the best of classic Encino living.
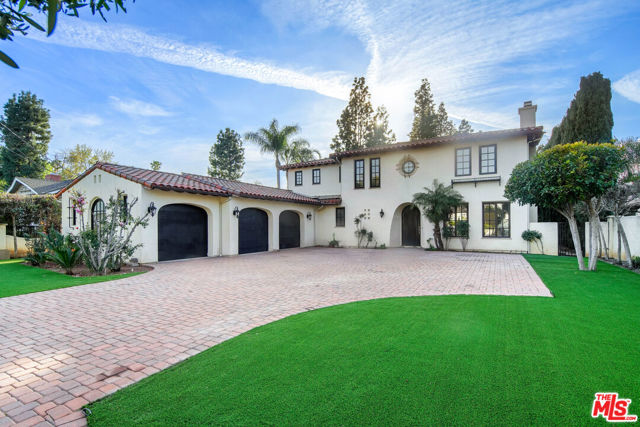
Yorba Linda, CA 92887
4625
sqft5
Beds5
Baths Welcome to The Breathtaking Panoramic Views Property in Yorba Linda! Must stop to see and stay mins! Perched high on a cul-de-sac, this one-of-a-kind architectural gem offers unparalleled privacy, luxury, and sweeping 180° mountain views with no neighbors in sight. Nestled at the top of the hill in the prestigious Lomas De Yorba Estates, this home features one of the community’s most sought-after floor plans with soaring two-story ceilings, expansive open spaces, and walls of windows framing mesmerizing scenery. This stunning estate offers 5 bedrooms, 6 bathrooms, and has been fully renovated inside and out with new paint, hardwood flooring, and modern finishes. The chef’s kitchen showcases white cabinetry, granite countertops, Sub-Zero built-in refrigerator/freezer, stainless steel appliances, and a spacious center prep island — all completely open to the inviting family room with fireplace and picture-perfect views. Additional highlights on the main level include: A private executive office with high ceilings and custom white lacquer built-ins A stylish powder room A convenient downstairs en-suite bedroom A full laundry room Dual staircases lead upstairs to the luxurious oversized primary suite featuring a cozy retreat, fireplace, and private balcony. The spa-like primary bathroom includes a sunken jetted tub, marble flooring, dual vanities, a walk-in shower, and a generous walk-in closet. Three additional bedrooms (one en-suite), two full bathrooms, and a loft with access to a large viewing deck complete the second floor. The deck also provides direct access to the backyard. This property offers even more versatility with an additional pool room(1300 Sqft) featuring a bedroom (10x12) and bathroom, plus a garage conversion into a private entertainment lounge. Sitting on a generous 29,000+ sqft lot, the resort-style backyard showcases: A recently updated Pebble Tec pool & spa with rock waterfall Covered patio & BBQ island Grassy play area with swing Cozy above-ground fire pit ADDITIONAL FEATURES INCLUDE AGAIN: Generous driveway with 4-car garage Custom shutters throughout RV parking 31 Panels Solar Located in the highly sought-after Bryant Ranch Elementary & Yorba Linda High School District Whether hosting or simply enjoying the peaceful surroundings, this home delivers luxury living and jaw-dropping views at every turn.
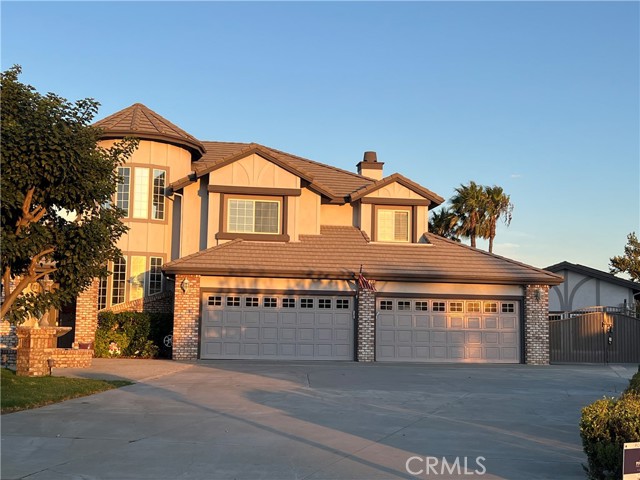
Menlo Park, CA 94025
2190
sqft3
Beds3
Baths Situated on a desirable corner lot in Menlo Park's coveted Menlo Oaks neighborhood, this extensively updated residence blends modern style, everyday comfort and Silicon Valley convenience. A welcoming front porch leads to a light-filled living room with a cozy fireplace and expansive picture windows, while the adjacent dining area provides a seamless flow for both intimate dinners and larger gatherings. At the heart of the home, the remodeled kitchen-family great room is ideal for entertaining and daily living, featuring quartz countertops, a large center island with seating and top-tier stainless appliances including a Wolf cooktop, Bosch ovens and dishwasher, and a Samsung French-door refrigerator. The primary suite offers dual walk-in closets and a refreshed bath with dual sinks and a spacious shower. Two additional bedrooms share a remodeled hall bath, and a dedicated home office creates the perfect remote work setting. Outdoors, multiple al fresco dining and lounge areas unfold beneath a charming pergola amid mature landscaping. Energy-efficient features include solar power, 240V EV charger, tankless water heater and Andersen dual-pane windows. Close to top Menlo Park schools, Stanford, downtown Palo Alto, Meta and Hwy 101, this home offers modern living in a prime location.
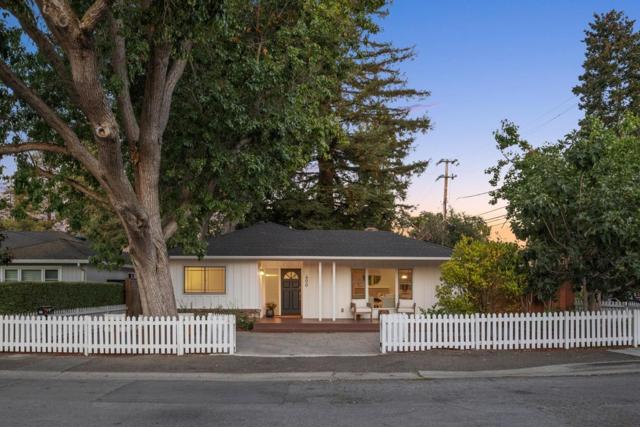
Monte Sereno, CA 95030
3087
sqft5
Beds3
Baths One-of-a-Kind Opportunity in Prestigious Monte Sereno! Set on a sprawling 34,533 SqFt flat lot with its own private driveway, this light-filled and beautifully maintained home is ready for immediate enjoyment. Move right in and experience the charm of an inviting residence in a serene, tree-lined neighborhood surrounded by multi-million dollar estates. For those with bigger dreams, this property also comes with FINAL approved permits for a remarkable 7,177 SqFt luxury estate plus a 1,195 SqFt attached ADUtotaling 8,372 SqFt of living space. Whether you choose to enjoy the existing home as-is or take advantage of the ready-to-build plans, the potential here is extraordinary. Just minutes from downtown Los Gatos and Saratoga, The Mountain Winery, top-rated schools, shopping, dining, and major freeways. Plans available upon request. A true gem with unmatched land value, lifestyle, and future upside.

Los Altos, CA 94022
2904
sqft4
Beds3
Baths Set at the end of a private cul-de-sac in prime North Los Altos, this timeless home blends classic curb appeal, modern comfort, and low-maintenance, resort-style outdoor spaces. A freshly painted exterior with contrasting trim and a tall, peaked front porch welcomes you to the home, and inside, deep-hued hardwood floors carry through every spacious room along with high ceilings, abundant light, and thoughtful craftsmanship. The impressive living room centers around a cast-stone fireplace and enjoys soaring two-story ceilings, while the adjoining dining room opens easily to the yard for seamless entertaining. The chef's kitchen features quartz countertops, a center island, and premium stainless steel appliances. The main level hosts three bedrooms, including the incredible primary wing with its own exercise or sitting room and office. Upstairs, you have a versatile family room with a fireplace and wet bar, a bedroom, and a bathroom, creating ideal guest or media space. The immensely private backyard oasis features multiple flagstone patios that wrap around the home, an extensive barbecue island, fireside patio, and a sparkling pool and spa surrounded by lush greenery. Moments to downtown Los Altos and top-rated schools!

Newport Beach, CA 92661
0
sqft0
Beds0
Baths Exceptional Balboa Peninsula Triplex – Steps from the Ocean and Bay! A rare opportunity to own an income-producing triplex on one of Newport Beach’s most desirable streets, just 250 feet from the sandy beach and 500 feet from the Newport pier and 700 feet from the Newport Pavilion. Perfect for owner users / investors seeking strong returns, flexible rental options, and long-term appreciation. This fully upgraded property includes three beautifully maintained units, each with its own mini-split A/C system, modern finishes, and private laundry. All three units are currently occupied on month-to-month leases, providing immediate rental income with the flexibility to adjust rents or transition to short-term or seasonal rentals as desired. Front House (126 E Balboa Blvd) – 2 Bedrooms | 1 Bathroom | Fireplace. A bright and inviting front home featuring an open living area with fireplace, upgraded kitchen, detached indoor laundry room, and storage area. The property also boasts an **expansive raised front patio—the largest on the block—**perfect for entertaining or maximizing tenant appeal. Upper Unit (126 ½ E Balboa Blvd) – 1 Bedroom + Loft/Office | 1 Bathroom. This upper-level unit features a light-filled living area, modern kitchen, in-unit laundry, and a private balcony with peek-a-boo ocean view—ideal for professionals, couples, or as a premium vacation rental. Lower Unit (126 ¼ E Balboa Blvd) – 1 Bedroom | 1 Bathroom. Compact, efficient, and beautifully updated, the lower unit offers a cozy living space and kitchen, with laundry conveniently located in the attached garage. All units have been upgraded and are well maintained, making this property truly turnkey and ready for immediate cash flow. With its unbeatable location—close to Balboa Pier, Balboa Village, the Fun Zone, and the iconic Balboa Ferry—this triplex enjoys consistent tenant demand and strong year-round occupancy. Immediate income – all units occupied on month-to-month leases. Prime location – short walk to sand, surf, and bay. High rental potential – flexible use for long-term, short-term, or owner-occupied investment. Rare Peninsula find – upgraded, air-conditioned, and well maintained Whether you’re an investor expanding your portfolio or a buyer seeking a beachside income property with exceptional upside, 126 E Balboa Blvd is the one to see. Invest where everyone wants to stay—and earn while you plan your next move.
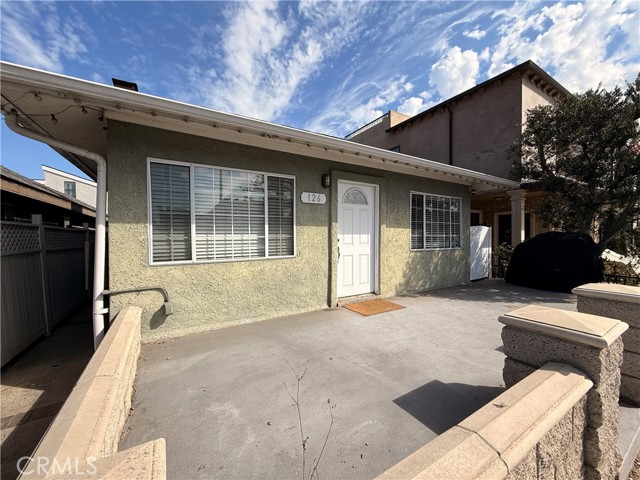
Palo Alto, CA 94304
3792
sqft5
Beds3
Baths Set back on your own private estate drive is an extraordinary site of approximately 10 ACRES. Add a 5 bedroom home with a CONTEMPORARY VIBE and make Palo Alto Hills your home. Awash in light, the large windows fill this home with sunshine. Start with the expansive GREAT ROOM with high ceilings, Open kitchen w/stainless appliances features a Sub Zero refrigerator, Bosh dishwasher, and Jenn Air Cooking. Savor the views of the hills with peeks of the bay through your majestic trees from inside or step out on the balcony. Formal Dining offsets brick floors with windows all around again with exceptional views from every window. Two bedrooms and a bath on the main floor. Upstairs is the Primary Retreat with separate office and bath. Downstairs leads to two more bedrooms, a bath, a Media Room plus Family Room where you can step outside to more usable land. Did you notice all the land along the drive in for multiple activities and a future ADU, a Pool and Pool Pavilion. The City of Palo Alto is your resource for all that you can do. Top rated Los Altos schools and the short "drive a little" make this an impressive value.

Coronado, CA 92118
1160
sqft2
Beds2
Baths Coastal Luxury at The Shore House. Experience unparalleled elegance at The Shore House, an exclusive residence within the iconic Hotel Del Coronado. Perched on the penthouse floor, Residence 67 offers breathtaking panoramic views of the Pacific Ocean, Glorietta Bay, and the San Diego skyline—a stunning backdrop for an effortless blend of luxury and comfort. Designed for sophisticated living, this exquisite 2-bedroom, 2-bathroom residence features an open-concept layout bathed in natural light. The gourmet kitchen, equipped with top-tier appliances, is designed to inspire and elevate any gathering. Indoor and outdoor fireplaces add warmth and ambiance, setting the stage for cozy evenings or effortless entertaining. Step onto your spacious private balcony to savor the ocean breeze—ideal for morning coffee or sunset cocktails. Enjoy full ownership, limited use with the benefit of a hassle-free rental program managed by The Del, allowing you to generate income when you're away. This is your opportunity to own a turnkey luxury retreat in one of California’s most prestigious beachfront destinations. Seize this fabulous opportunity.
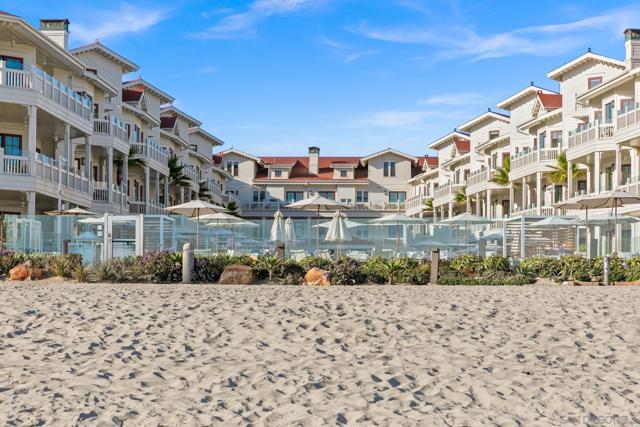
Los Angeles, CA 90024
3068
sqft5
Beds6
Baths Discover a brand-new, reimagined home in the prestigious Comstock Hills area of Westwood. Experience the ultimate in convenience, just steps away from the amazing Westfield Shopping Center, the future Metro station, and all that vibrant Century City has to offer. This unique residence has been meticulously reimagined for modern living. The heart of the home is the gorgeous, spacious kitchen, which opens seamlessly to the greatroom, showcasing the ultimate in West Coast indoor/outdoor living. The versatile floor plan offers two bedrooms and 1.5 baths downstairs, along with two bedrooms and 2.5 baths upstairs. Connected to the primary bedroom is a versatile office space with endless possibilities: a nursery, gym, or even an amazing walk-in closet/glam room. A standout feature is the attached ADU (Accessory Dwelling Unit), complete with a bed, bath, kitchen, and laundry. It offers direct access from the home as well as its own private entrance, making it perfect for guests, extended family, or a rental opportunity. You'll love entertaining on the expansive rooftop deck, which features its own outdoor powder room and spectacular views of the Century City skyline. This is a rare opportunity to own a home that perfectly blends gorgeous, modern living with an unbeatable location.
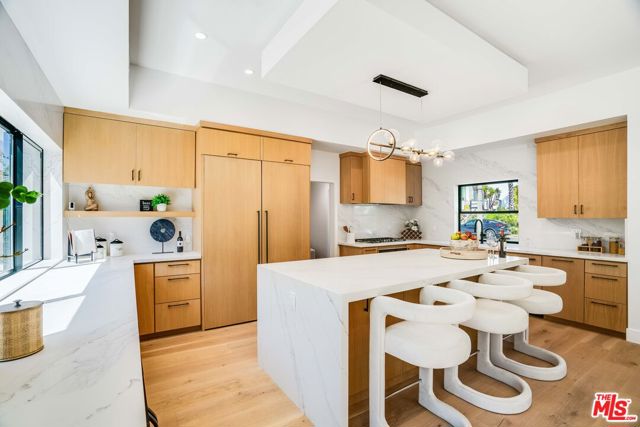
Page 0 of 0



