search properties
Form submitted successfully!
You are missing required fields.
Dynamic Error Description
There was an error processing this form.
Santa Ana, CA 92703
$3,499,000
0
sqft0
Beds0
Baths This property comprises a total of 3 lots, sitting on a combined 36,534 square feet. It includes a 7,600 square foot building with an estimated 2,400 square foot mezzanine. The property is non-conforming but suitable for uses such as a warehouse, auto parts sales, or light manufacturing. Zoned for UN20 R-2, it offers flexibility for a variety of operations. Additionally, the property features ample parking, including truck parking for easy loading and unloading, and is conveniently located near the Metro Link off N. Fairview and Civic Center.
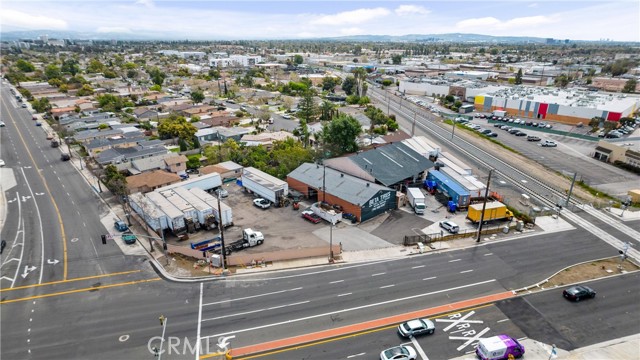
Bell Gardens, CA 90201
0
sqft0
Beds0
Baths Pride of Ownership Office Building - 13,500 SF Fully Renovated. This freestanding, two-story office building offers a rare turnkey opportunity for owner-users seeking premium office space in the heart of Bell Gardens. Spanning 13,500 square feet, the property features numerous private offices, conference rooms, a training room, commercial café, dining area, and even a recording studio. The sale also includes the adjacent lot with APN 6228-021-009. With 24 dedicated parking spaces, the building is conveniently located near major freeways and borders the city of Downey.
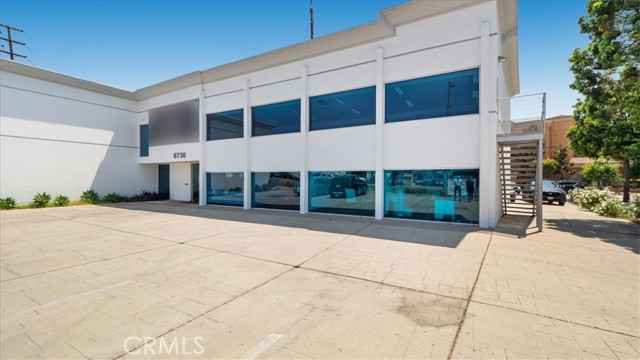
Sherman Oaks, CA 91423
4294
sqft6
Beds7
Baths Newly constructed residence defines elevated contemporary living, offering 5 beds and 5 full baths in the main house, along with a detached 1 bed and 1 bath ADU, ideal for guests, extended family, or flexible use. Walls of glass and an open-concept layout fill the home with natural light, creating a warm and inviting atmosphere. At the heart of the home, the designer chef’s kitchen is a true showpiece, featuring top-of-the-line Thermador appliances, a dramatic waterfall island and dual wine refrigerators for effortless entertaining. The kitchen flows into the expansive living room, which opens to the backyard and central courtyard through two oversized sliding glass doors- seamlessly connecting indoor and outdoor living spaces. The main level also includes a formal dining room, a state-of-the-art home theater, an ensuite bedroom, mudroom and a stylish powder room. Upstairs, four spacious bedrooms include a luxurious primary suite with a private balcony, custom walk-in closet and spa-style bath complete with soaking tub, rainfall shower and double vanity. A convenient laundry room and two additional full bathrooms complete the second level. The fully detached ADU offers a private entrance and includes a spacious living room with kitchenette, full bathroom and one bedroom—perfect as a guest house, office, gym, or income-producing unit. The backyard is your personal retreat, complete with a sparkling pool and spa, outdoor kitchen, low-maintenance turf and ample patio space for dining and lounging. Additional highlights include soaring ceilings, a whole-home smart system with integrated speakers, a robust security system, sleek two-car garage with EV charging capabilities. Ideally located near Westfield Fashion Square, Ventura Boulevard’s premier shopping and dining, and top private schools including Notre Dame, Harvard-Westlake and Campbell Hall.
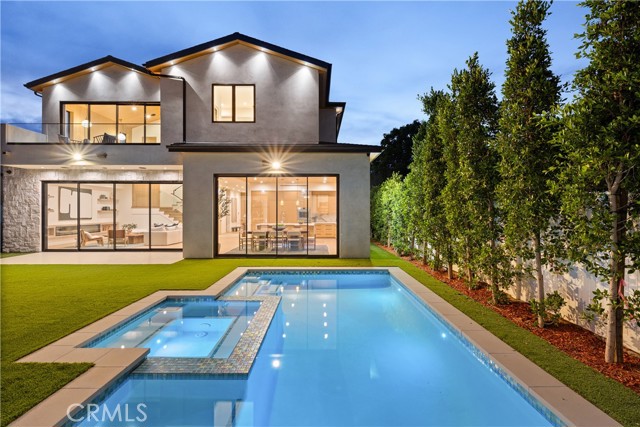
San Diego, CA 92130
4687
sqft7
Beds6
Baths Spacious Lexington Plan 3 in the Heart of Carmel Valley Welcome to a rare opportunity to own one of the most sought-after floor plans in the prestigious Lexington community. This expansive 4,678 sq ft home offers 6 bedrooms, 5.5 baths, plus a versatile bonus room that can serve as a 7th bedroom, home office, or media room. Designed with multigenerational living in mind, the layout features two full bedroom suites on the main floor, each with private baths. Upstairs, the grand primary suite is complemented by generously sized secondary bedrooms and flexible living spaces. Set on a 9,248 sq ft lot, the backyard is an entertainer’s dream with a sparkling pool that is bathed in sunlight throughout the day, outdoor lounge area, and ample room to relax or entertain with beautiful sunset views. The home also features paid-off solar, providing energy efficiency and long-term savings. Ideally located within the coveted Del Mar Union and San Dieguito Union High School Districts, with convenient access to top-rated private schools, pristine beaches, and major freeways—this home offers an exceptional blend of comfort, space, and location. Recording equipment is present at the property and turned on
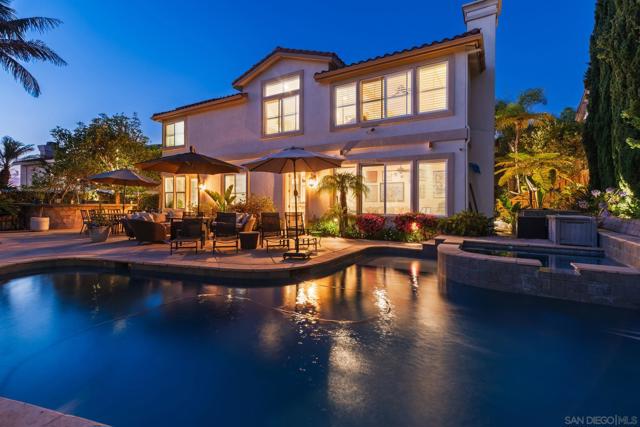
Venice, CA 90291
2478
sqft4
Beds3
Baths Incredible Opportunity In The Heart Of Venice Beach To Own A Home With Separate Guest House. With 2,478 sq ft of interior living space, this 4 bedroom and 3 bathroom home is blocks away from Abbott Kinney and a brief walk from the beach. With contemporary upgrades throughout, this home features beautiful new white oak engineered wood floors, new paint throughout, newly designer finished master bathroom along with fresh updates in kitchen, high ceilings throughout & a wood burning fireplace in living room. The master suite with fireplace features a private balcony, walk in closet, freshly designed master bathroom with separate tub and dual sinks. The main home with 1,828 sq ft has many additional upgrades which include recessed lighting, double pained windows & a tankless water heater. The guest home is over 600 sq ft. It features kitchenette plus bathroom. Inside Laundry. Two car garage.

Tarzana, CA 91356
7159
sqft5
Beds4
Baths Introducing a truly exceptional property that perfectly blends privacy, sophistication, and high-quality craftsmanship. Nestled in a premier location, this home’s beauty and exclusivity are simply breathtaking. From the moment you step inside, you’ll be greeted by soaring ceilings, high-end finishes, and light-filled open spaces designed for both intimate living and grand entertaining. The seamless indoor/outdoor flow makes it ideal for gatherings, while 5 spacious bedrooms and 3.5 bathrooms provide ample room for comfort and relaxation on nearly one acre of land. The beautifully updated kitchen is a chef’s dream, flooded with natural light and equipped with top-of-the-line Thermador appliances, opening to a cozy family room with a fireplace. The primary suite offers a luxurious retreat with a romantic balcony, two expansive walk-in closets, and a spa-like bathroom. Additional highlights include a smart home surveillance system for enhanced security and abundant windows showcasing stunning views of the lush landscape. Step outside to your private resort featuring a sparkling pool with a waterfall and slide, a fully equipped outdoor kitchen and BBQ area, and a park-like backyard perfect for children or quiet moments. Uniquely, the property offers direct access to Corbin Canyon trails right from the backyard—a rare convenience for nature lovers and outdoor enthusiasts. This estate combines unparalleled scale and quality with every imaginable amenity. The location, design, and flawless condition will captivate you from the very first visit.

Malibu, CA 90265
2375
sqft3
Beds2
Baths Out of the ashes, a sanctuary emerged elegant, intentional, and unshakably strong. This home is more than a residence, it's a triumph of resilience, a rebirth born from loss, and a bold architectural statement grounded in safety, serenity, and soul that was built to endure and designed to inspire. After the 2018 Woolsey Fire swept through Malibu, the land where 5782 Calpine now stands was reduced to bare earth. The owners were undeterred and viewed their land like a blank canvas filled with possibility and purpose. The owners were determined to build back better and rebuilt not just a house, but a new model for what home can mean in a wildfire-prone world. This 3-bedroom, 2-bathroom modernist retreat surrounded with equestrian trails was built with precision-engineering, fire-resistant materials and elevated with an on-site generator and was built to protect and inspire. With its soaring ceilings and steel beams, glass-framed living areas, and sweeping ocean, mountain and canyon views, 5782 Calpine is a celebration of light, space and nature. Yet beneath its minimalist beauty lies a deeply considered sanctuary, crafted to stand strong without compromising warmth or style. Strategic landscaping enhances both fire safety and aesthetics, while the thoughtful floor plan blends indoor-outdoor living from sunrise to sunset each hour of the day fills the home with natural light and serenity. Your Malibu Way of life begins here, in a sanctuary perched on 1.2 acres in the serene Malibu Park equestrian neighborhood just moments from beaches and top-rated schools. This home is more than an address, it's an invitation to begin again with intention. Resilient. Refined. Ready. 5782 Calpine is a beacon of what's possible when strength meets vision.
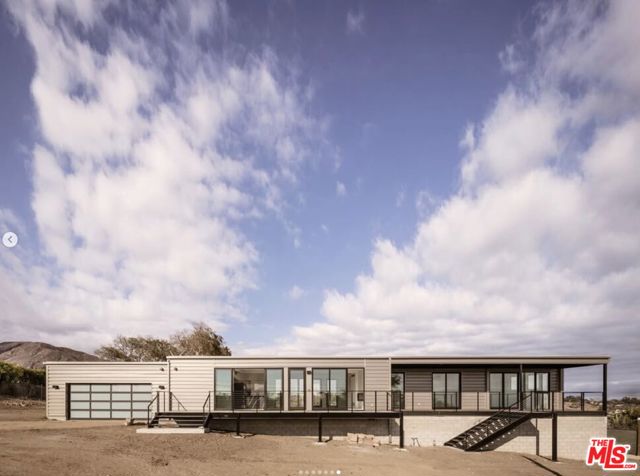
Los Angeles, CA 90039
3345
sqft4
Beds5
Baths SFR + ADU + POOL + VIEWS! Welcome to 2240 Ewing St, a stunning modern retreat that combines high-end design, smart technology, and resort-style living in one beautifully appointed property. Featuring vaulted ceilings, skylights, custom finishes, and white oak flooring throughout, the home is equipped with keyless Yale locks, a Vivint security system, and an Nest thermostat for ultimate comfort and peace of mind. The chef’s kitchen boasts top-of-the-line Thermador appliances, a wine fridge, terrazzo countertops, a stainless steel farmhouse sink, and a spacious island with seating. The luxurious primary suite offers downtown LA skyline views, pool access, a walk-in closet, and a spa-like bath with dual rain showers and WinZo sinks. Additional highlights include a Jack and Jill bathroom for guest rooms, a detached ADU with full kitchen and in-unit laundry, a versatile office/pool room, and a loft ideal for a playroom, studio, or meditation space. Outdoor living shines with a pool, spa, Brazilian redwood decks, and multiple lounge and dining areas—all behind a gated driveway with parking for up to four cars. Located in the heart of trendy Silver Lake, you're just minutes from some of LA’s best restaurants, boutique shopping, weekly farmers markets, and the vibrant energy of Sunset Junction. You just have to see it for yourself!
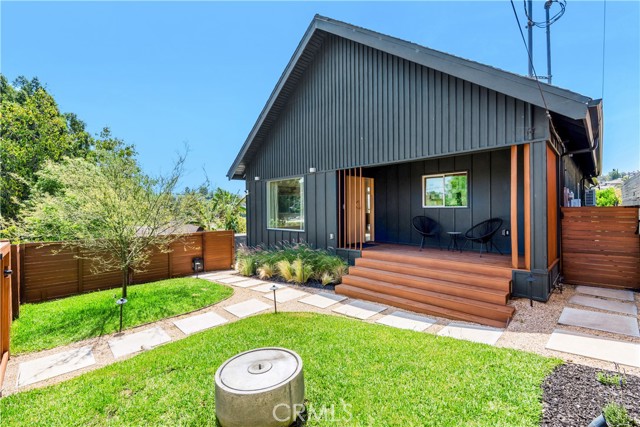
El Sereno, CA 90032
0
sqft0
Beds0
Baths Exceptional investment opportunity! This brand-new 2025 construction features 6 spacious units across 3 modern duplex buildings, totaling 21 bedrooms, 20 bathrooms, and 8,220 sq. ft. of living space. Each unit offers a well-designed floor plan with contemporary finishes, premium materials, and energy-efficient systems. Residents enjoy secure parking, landscaped common areas, and modern amenities throughout. Ideally located near South Pasadena and Alhambra, this prime pocket of Los Angeles is known for its dining, shopping, and vibrant cultural scene. The property also offers excellent commuter access with the 710, 10, and 110 freeways just minutes away. Located in a highly desirable rental market with consistent demand, this property is perfectly positioned for strong rental income and long-term growth. Rare chance to own a turnkey multi-family asset in a prime area—ideal for both seasoned investors and new portfolio builders.
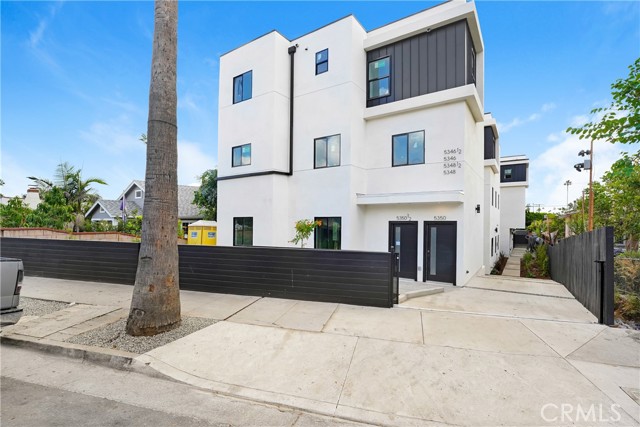
Page 0 of 0



