search properties
Form submitted successfully!
You are missing required fields.
Dynamic Error Description
There was an error processing this form.
Beverly Hills, CA 90210
$3,499,500
2247
sqft4
Beds3
Baths Nestled on 4 consecutive lots totaling over a half an acre, this secluded Beverly Hills hideaway is on its own private promontory at the end of a quiet cul-de-sac and offers unmatched privacy with no direct neighbors, no thru traffic and sweeping views of Downtown LA. The single-level home features a warm step-down living room, open kitchen, and elegant dining area. French doors throughout create seamless indoor-outdoor living, opening to wraparound gardens, a resort-style pool, fire pit, and multiple entertaining areas. This rare retreat combines serenity and prestige while being just minutes from the Beverly Hills Hotel, Rodeo Drive, and world-class dining and shopping. Within the highly sought Warner School District and close to Harvard-Westlake, it offers both exclusivity and potential in one of Beverly Hills' most desirable enclaves. (Needs some TLC)
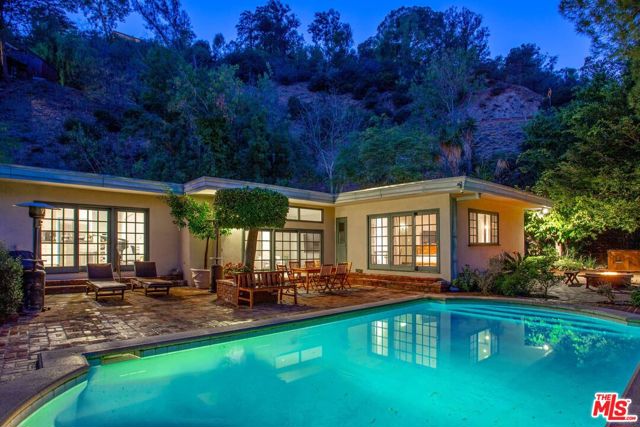
San Jose, CA 95125
5990
sqft0
Beds2
Baths Wonderful opportunity for residential homes or commercial space (use permit will need approval) Less than 1 mile to downtown Willow Glen, close to schools and shopping. Lovely Willow Glen neighborhood with multi-million dollar homes in the area. Great commute location to downtown San Jose, Santa Clara, or South Bay. As-built this property has an auditorium, reception area, conference room, and several private offices as well as public and private bathrooms.
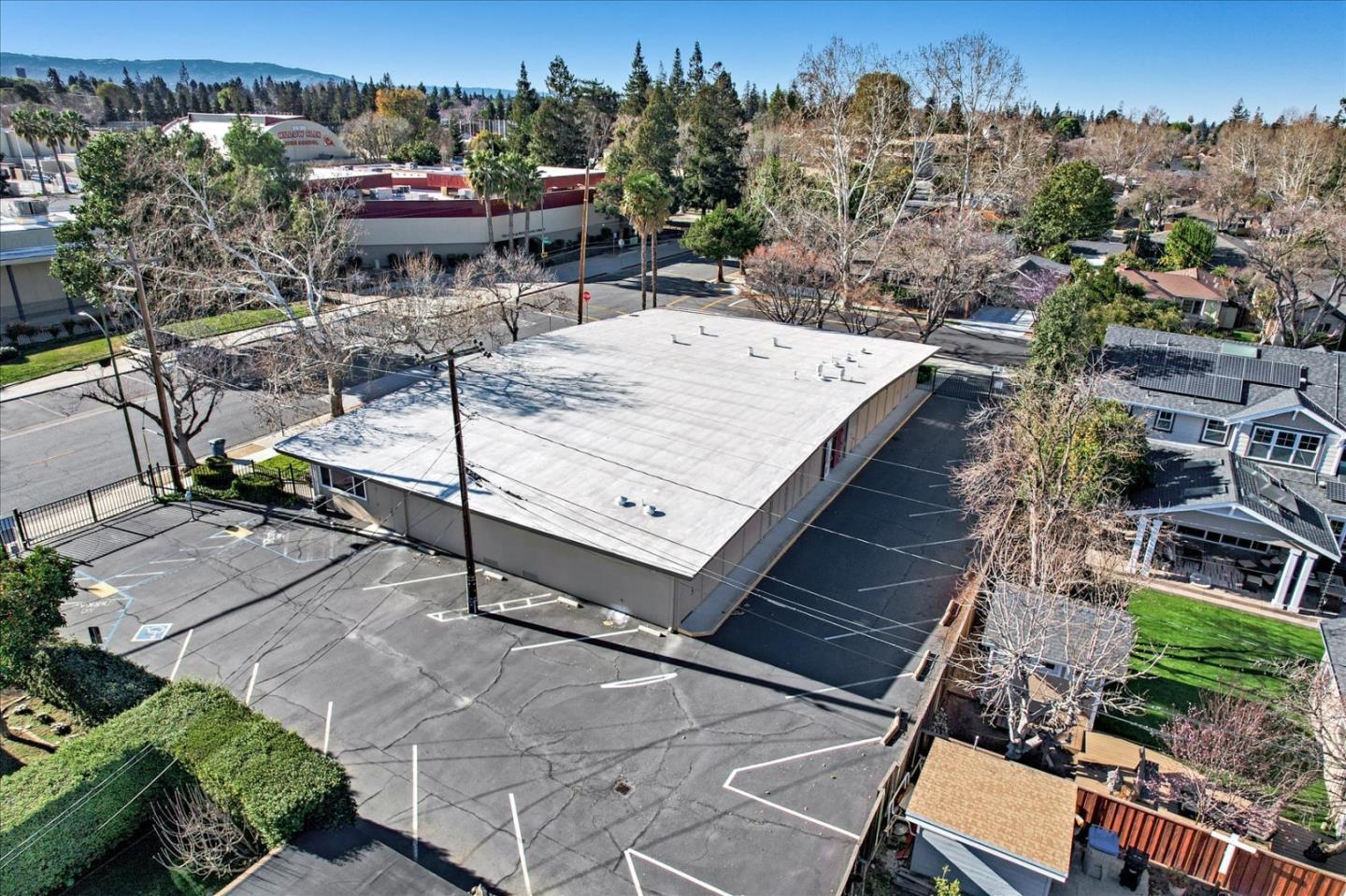
Pebble Beach, CA 93953
2965
sqft3
Beds4
Baths Seldom does an opportunity like this become available with ocean views of Bird Rock and the Monterey Peninsula Shore course on the coveted street of Rodeo Road in Pebble Beach! Approved plans and permits are Active. This brand new custom home, designed by Patrick LeMaster of LxDesign, is awaiting a buyer to complete construction and personal finishes. Photos are artist renderings of the planned home with an opportunity to make some changes to suit. This rare custom home on a 9900 SF spacious lot that backs onto a small greenbelt will feature an approximately 3000 SF home with 3 bedrooms and 3.5 baths with a separate ADU of approximately 788 SF with 2 bedrooms and 1 bath. This residence will offer a spacious 2 car attached garage, main floor laundry, elevator, curved staircase, and 2 upper balcony patios from which to enjoy the ocean and golf course views. This exceptional property offers the fortunate buyer the chance to bypass years of planning and permit work and start their Pebble Beach dream today!

Fremont, CA 94539
3972
sqft5
Beds5
Baths An exceptional Treviso residence, enviably positioned in one of the area’s most sought-after enclaves, presenting a masterfully designed arrangement of 5 beds and 4.5 baths. Extending to approx. 3,972 sq. ft., this distinguished home offers a wealth of refined interiors, from rich hardwood floors and bespoke motorized window dressings to a freshly curated color palette and a discreetly integrated outdoor sound system. The culinary domain is a triumph of form and function, with a grand wraparound island, premium stainless steel appliances, and a concealed Sub-Zero refrigerator, creating an effortless flow for both intimate gatherings and larger soirées. The principal suite is a sanctuary of calm, with an expansive frameless shower, twin basins set within a generous vanity, and a deep drop-in tub for indulgent repose. The formal reception room, with its lofty ceilings, imparts a sense of grandeur, complemented by an elegant dining hall and a meticulously landscaped garden. Here, one finds a fully appointed outdoor kitchen designed for the most discerning host. A substantial guest suite occupies the ground floor, whilst a dedicated study ensures privacy and productivity for those working from home. Perfectly situated for acclaimed Mission schools & major thoroughfares (680/880)+BART
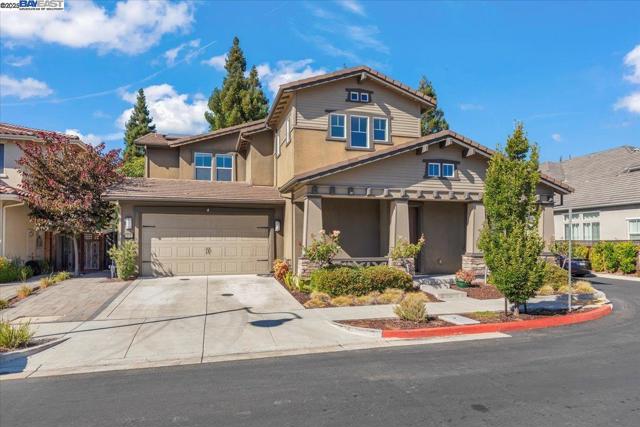
Portola Valley, CA 94028
3470
sqft4
Beds4
Baths Escape to serenity in this very private 4-bedroom, 3.5-bathroom retreat priced at $3,599,000. Spanning 3,470 square feet on a 25,966 SF lot, this 1988-built residence blends timeless elegance with modern sophistication. The light-filled interior boasts soaring ceilings, large windows, new paint, and lighting throughout, creating an inviting open-concept layout ideal for both grand entertaining and tranquil living. A gourmet kitchen, featuring stainless steel appliances flows seamlessly into spacious living and dining areas. The private primary suite offers a luxurious, spa-inspired ensuite, creating a serene haven. Outside, the beautifully landscaped lot, enveloped by Portola Valley's iconic oaks, provides a secluded oasis for relaxation or outdoor gatherings. Enjoy an excellent community of neighbors and access to top-rated schools, including Ormondale Elementary, Corte Madera Middle, and Woodside High School (buyer to verify eligibility). Perfectly positioned to get away from the lights of the city while remaining close to Silicon Valley's tech hubs, scenic trails, and Roberts Market, this home offers unmatched privacy and convenience. Seize this rare opportunity to own a slice of Portola Valleys idyllic lifestyle!
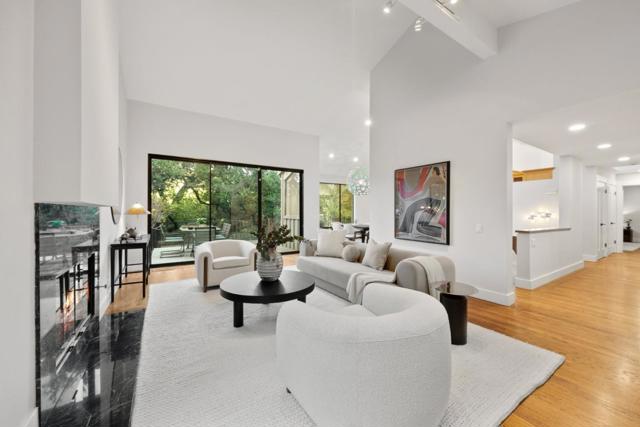
Cupertino, CA 95014
2611
sqft5
Beds3
Baths Welcome to this Beautiful Dream home! 5 Bedrooms, 3 Baths, 2,611 SF. w/ a Solarium (not included in SF) is perfect for a large family and home sits on more than half Acre - FRUIT TREES GALORE. Fenced in Ground Pool/Hot tub is great for entertaining family & friends. This Move-In Ready Beauty has Hardwood floors in the main living Area, Stairs, Upstairs Hallway & 1 Bedroom upstairs while the Tile Floors are in Kitchen, bathrooms, downstairs Bedroom, hallway downstairs & Laundry area w/ Cabinets. Master bath has a Jacuzzi tub/shower and a Walk-In closet & skylight for added sunlight. 1 Bedroom Upstairs is set up as an office w/ lots of shelves/storage. Separate Dining room is perfect for formal entertaining and a large Breakfast nook area is conveniently located off the Kitchen. Fireplace in Family room, adjacent to the Solarium is perfect for family gatherings or a cozy relaxing space. 1 bedroom & a full bath downstairs is perfect for In-Laws or for guests. Central Heating, A/C Systems and Water Heater were replaced in early 2024. 3 Car Garage w/ 2 remotes has lots of Storage. Refrigerator, Washer/Dryer and Beautiful Patio Furniture Stay. Great neighborhood w/ Cupertino Union Elementary School District. Buyer to verify Schools & availability.

Morgan Hill, CA 95037
4865
sqft5
Beds6
Baths Set in a secluded location surrounded by Morgan Hill's soft rolling hills and open space, Borello Ranch Estates is a luxury gated community. Lovely enclave location close walk to clubhouse. Multi-generational casita with kitchenette and private door to exterior. Ample office and elegant formal dining room, with views to the great room and large luxury outdoor living space beyond, with expansive slope behind for viewing nature and spacious side yard. The kitchen is enhanced by a large center island, breakfast bar, upgraded JennAir stainless steel appliances, including 24" beverage center, an oversized walk-in pantry, and a passthrough to the dining room. Primary bedroom suite is an expansive walk-in closet and a luxurious primary bath with dual vanities, large soaking tub, luxe shower with seat, and linen storage. Secondary bedrooms feature walk-in closets and private baths and are central to a sizable flex room. Resort-style recreation center featuring over 7,000 sq.ft of indoor/outdoor space. pool, spa, bbq facilities, bocce ball and pickleball courts, and many other amenities. Located close to 101 and Caltrain (Photos not of actual home, features and upgrades are different)
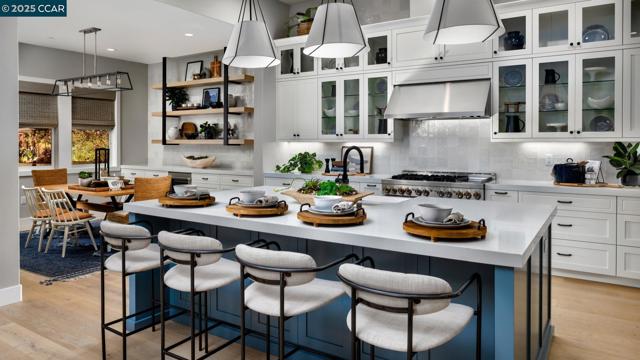
Portola Valley, CA 94028
3497
sqft3
Beds5
Baths Welcome to the extraordinary lifestyle of Portola Valley w/ this brand new modern build ready for your enjoyment.3,497SF of open sunlit space & ultra tall ceilings w/ 3 ensuite BD's, 4.5BA's + 2 bonus flex rm's, perfect for use as a media rm, game rm, home theatre, playroom, gym, WFH office, or additional guest quarters. Picture yourself living in a place where the equestrian scene mingles w/ stunning natural beauty & breathtaking views while a stone's throw away from Silicon Valley's buzzing energy. This is where luxury meets elite, but in a serene, peaceful setting. Explore the trails on horseback, soak in the awe-inspiring scenery, enjoy quant local restaurants like Rossotti's Alpine Inn, the ThursdayFarmer's Market just steps away, & the acclaimed top-rated schools. Portola Valley has it all! A perfect blend of equestrian adventure, mesmerizing nature, academic excellence while minutes away from all the major tech giants, & a tight knit community atmosphere that's second to none. Welcome Home!
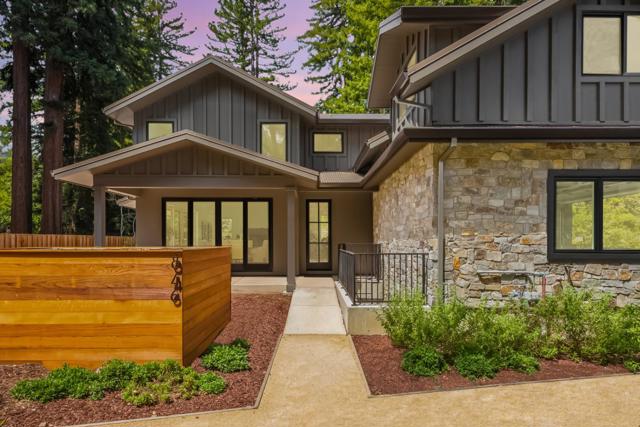
Malibu, CA 90265
2143
sqft3
Beds3
Baths Perched above the scenic beauty of Solstice Canyon Park, this Malibu property offers unmatched privacy, breathtaking vistas, and a rare opportunity to own nearly 10 acres of prime coastal land. With only two nearby neighbors, the home enjoys a serene and secluded setting, where sweeping ocean and canyon views are visible from almost every room. This updated 3 Br, 3 Bth residence spans 2,143 square feet and seamlessly blends luxury with comfort. A long driveway lined with elegant pavers leads to a welcoming courtyard framed by canyon views. Inside, soaring vaulted ceilings, abundant natural light, and refined finishes create an atmosphere of relaxed sophistication. French Oak flooring, custom built-ins, and recessed lighting elevate every space. Designed with entertaining in mind, the home boasts a superb indoor-outdoor flow, opening onto expansive tiled wraparound decks with striking curved glass railings that frame the dramatic landscape beyond. The heart of the home is a chef’s dream kitchen, complete with a commercial-grade Wolf stove and pot filler, a stainless steel Wolf wall-mounted chimney hood, a Sub-Zero refrigerator, a central island, and a stylish tile backsplash stretching between custom cabinetry—ideal for everyday living and elevated entertaining. The spacious primary suite is a true retreat, featuring a cozy gas fireplace, vaulted ceilings, and a spa-like ensuite bath, a glass-enclosed shower, and a luxurious soaking tub framed by windows that offer tranquil ocean views. A generous walk-in closet with custom built-ins enhances both function and elegance. Two additional bedrooms and meticulously designed guest bathrooms provide comfort and privacy for family or visitors. A dedicated home office enjoys panoramic views of the ocean and canyon, creating an inspiring workspace. The residence also includes two gas fireplaces, high-efficiency heating and cooling systems, Low-E windows, and paid-off solar panels that contribute to significant energy savings. A separate laundry room offers everyday convenience, while a detached two-car garage is complemented by a bonus guest suite or studio space above. Re-Built in 2012, this home combines modern amenities with timeless design, all set within one of Malibu’s most sought-after and picturesque locations. Whether you're seeking a peaceful coastal haven or a stunning backdrop for entertaining, this extraordinary property delivers the very best of the Malibu lifestyle.
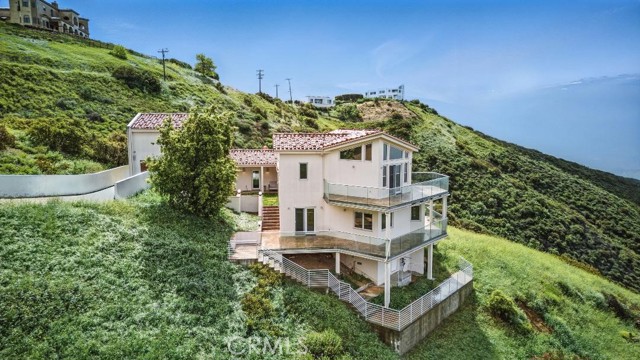
Page 0 of 0



