search properties
Form submitted successfully!
You are missing required fields.
Dynamic Error Description
There was an error processing this form.
Palos Verdes Estates, CA 90274
$3,499,999
3284
sqft4
Beds4
Baths Welcome to your new home, perfectly situated on one of the most coveted streets in Montemalaga. From the moment you step through the front door, you'll be captivated by the home's airy openness, natural light, and sophisticated design. The living room showcases a refined wood/gas fireplace and flows effortlessly into the dining area and a showpiece kitchen adorned with exquisite finishes and thoughtful, custom details throughout. The main level offers two spacious bedrooms and two beautifully appointed full baths. Downstairs, an expansive second living area creates the ideal setting for entertaining. The primary suite is a true retreat, featuring a spa-inspired bathroom with a luxurious walk-in shower, soaking tub, and an impressive custom closet with exceptional storage and design. This level also includes a fourth bedroom, fourth full bath, laundry room, and a sleek glass-enclosed office. The lower-level living spaces and bedrooms open seamlessly to lush, landscaped grounds featuring two serene sitting areas perfect for relaxation or hosting gatherings. Enjoy an unparalleled lifestyle close to beautiful parks, award-winning Montemalaga Elementary, upscale shops, fine dining, and more.

Encino, CA 91436
5967
sqft6
Beds7
Baths Elegance, Privacy, and Comfort in the Heart of Encino. Nestled in one of Encino’s most coveted neighborhoods, this exquisite gated estate sits on a generous 0.41-acre lot, epitomizing luxury living. With 6 spacious bedrooms and 6 bathrooms, this residence blends refined style with everyday comfort—ideal for sophisticated entertaining and peaceful retreat. Step inside to experience a beautifully designed floor plan balancing functionality and comfort. The residence features a formal dining room perfect for elegant dinner parties and a cozy casual dining area for daily gatherings. At the heart of the home, a custom bar serves as a striking centerpiece for effortless entertaining. Additional highlights include two fireplaces and a luxurious primary suite with dual walk-in closets for ample storage and convenience. The home features two separate staircases for privacy and versatility. One leads to a private office or bonus room with a bathroom above the garage—perfect for remote work, creative space, or guest accommodations. The second staircase leads to four well-appointed bedrooms, each with its own bathroom, providing a comfortable and practical layout. The expansive backyard offers potential for an Accessory Dwelling Unit (ADU), with the rear facing a quiet cul-de-sac—allowing a separate private entrance. Whether a guest house, rental unit, or multi-generational living, the possibilities are endless. The gourmet kitchen flows seamlessly into both formal and informal living spaces, bathed in natural light from oversized windows and elegant doors opening to the tranquil outdoors. Outside, enjoy resort-style living on your private 0.41-acre lot, complete with a sparkling pool, jacuzzi, lush landscaping, and a spacious patio perfect for al fresco dining or relaxed lounging. A two-car garage and generous driveway provide ample parking for family and guests. Located minutes from acclaimed restaurants, schools, and boutique shopping. Don’t miss this incredible opportunity to own a home with such exceptional features. Contact us today to schedule your private showing and start envisioning your new home!
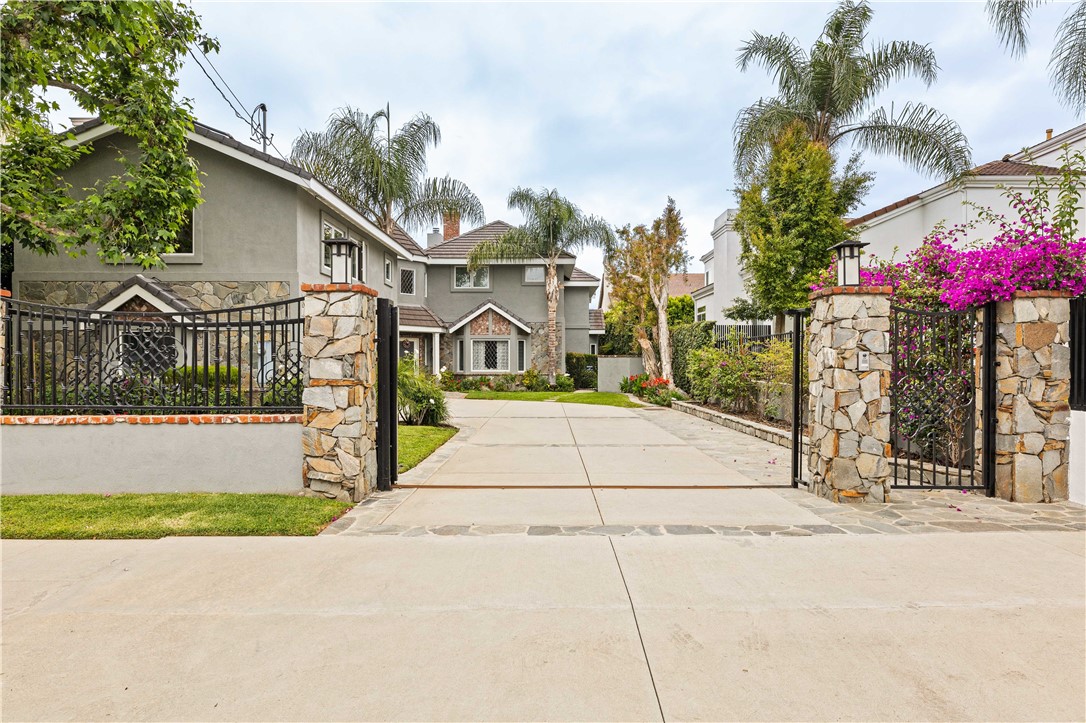
Solana Beach, CA 92075
1800
sqft3
Beds2
Baths $250,000 PRICE DROP! Beautiful Farm style Solana Beach property with south facing ocean views of La Jolla Cove in highly sought-after neighborhood off Lomas Santa Fe with private lane off Glencrest Dr. Home is engulfed on 1/2 an acre of tropical luscious towering trees & foliage creating a private sanctuary backyard. Current home is turn key beautiful 3 bedroom, 2 bath remodeled single-level home w/coastal feel offers an open floor plan w/original cedar vaulted ceilings in family area & gas fireplaces inside &out. Attached garage, large driveway & side yard offer plenty of parking/ will accommodate an RV or ADU potential. Home also comes with APPROVED and payed for permits & plans by City of Solana Beach & Coastal Commission to add on 765 sqft 2nd story master bed/bath+balcony. Additional 172 sqft stairway+laundry room. 45 sq ft Rooftop deck, larger garage w/game room option & 500 sqft lanai veranda for full indoor outdoor modern living. (see 3D renderings of architectural designs). Home has been an AirBnB, VRBO rental w/approximate rental income of 170k (2023) $216k (2024). P&L's available on request should buyer be interested in continuing this rental business. West of 1-5, only minutes to major beautiful beaches, freeways, shopping centers, Coaster/Amtrack, Cedros Design District, Racetrack, & Del Mar fairgrounds. Excellent Public Schools: Solana Vista, Skyline (walking distance), Earl Warren (walking distance) & Torrey Pines High School.
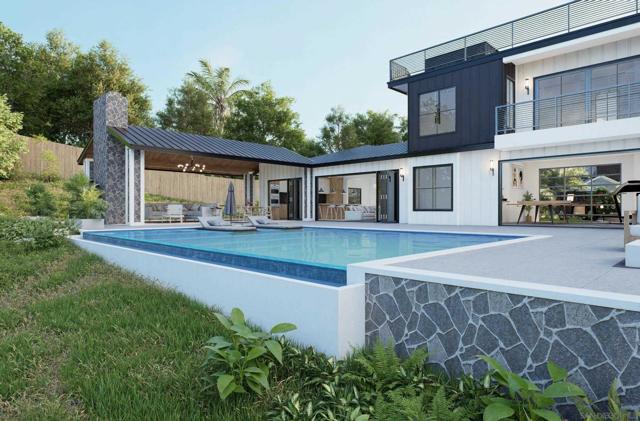
Encinitas, CA 92024
1772
sqft4
Beds2
Baths HUGE PRICE REDUCTION! Seller says sell it! 937 3rd Street is an elegantly reimagined duplex nestled in the heart of downtown Encinitas. This modern gem offers a unique blend of sophistication and coastal charm, making it an exceptional opportunity to own a long-term legacy property in one of San Diego's most coveted locations. Spanning a generous 1,772 square feet, this duplex comprises two distinct units. The upper unit, with its 876 square feet, features 2 well-appointed bedrooms a stylish bathroom and a spacious private patio with room for family and friends. The lower unit offers 896 square feet of living space, also encompassing 2 bedrooms, generous modern bathroom and an oversized patio spanning the entire width of the unit along with side yard. Both units are thoughtfully designed with contemporary finishes and conveniences, including air conditioning and in-unit washers and dryers. The property's total lot size of 5,221 square feet presents a wealth of potential. The seller has conceptual plans for an additional two units and four garages on the back portion of the lot, providing ample options for future development. Located just moments away from shops, dining, the beach, entertainment, and transportation, this duplex places the best of Encinitas at your doorstep. Whether you choose to continue its use as an Airbnb and long-term rental or explore new development possibilities, this property is a must-see. Don't miss out on this incredible opportunity to own a piece of coastal paradise. Schedule your viewing today!
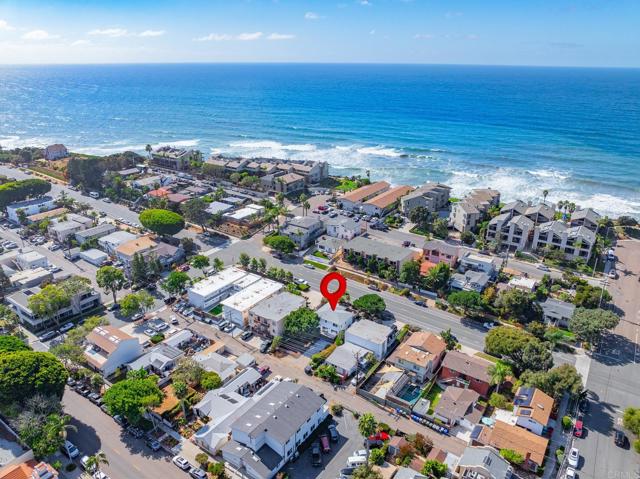
San Diego, CA 92113
0
sqft0
Beds0
Baths Hot ticket investment in Logan Heights! This is a rare opportunity to buy, invest or develop in one of the hottest areas with a ton of potential. This property is two parcels totaling 43216 sq ft (1 acre) of land, zoned for CN-1-4, 65 ft height limit, one unit per 1000 sq ft. It has been home to Atlas Chemical since 1960 and used as warehouse, distribution and storage. This industrial property has fenced secured yard and is 10 minutes away from San Diego International Airport, Convention Center, Petco Park and within walking distance to local transportation, bars and restaurants. Buyer to verify all information. Located in the qualified opportunity zone area. Parcel 1 and 2 are enclosed in one perimeter fence, not two.
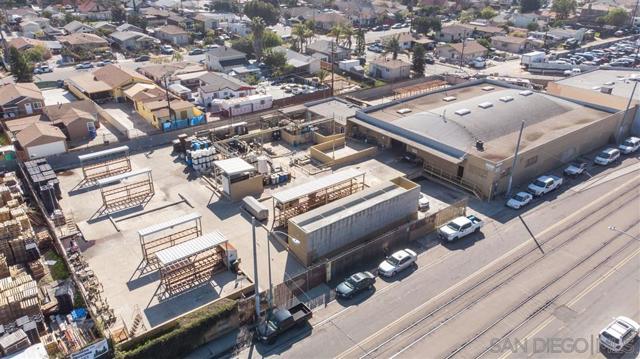
Dublin, CA 94568
0
sqft0
Beds0
Baths Prime 8-Unit Multifamily Investment in the Heart of Dublin, CA! An outstanding opportunity to own a well-maintained 8-unit apartment complex in one of the East Bay’s most desirable and high-demand rental markets. Each unit offers 2 bedrooms and 1 bathroom, featuring comfortable layouts with private patios, in-unit washer/dryer hookups, and wall A/C units in the living room. Many units have been tastefully renovated, adding to the property’s appeal and value. Situated on a 14,585 sq. ft. lot, this property includes 13 convenient parking spaces for residents. The building has been carefully maintained and shows pride of ownership throughout. Located just minutes from major freeways (I-580 & I-680), BART, top-rated schools, and a wide variety of shopping centers and restaurants, this property offers the perfect blend of accessibility and community convenience. With strong tenant demand, a proven rental history, and potential for future income growth, this property represents a rare turnkey investment opportunity in the thriving Dublin market.
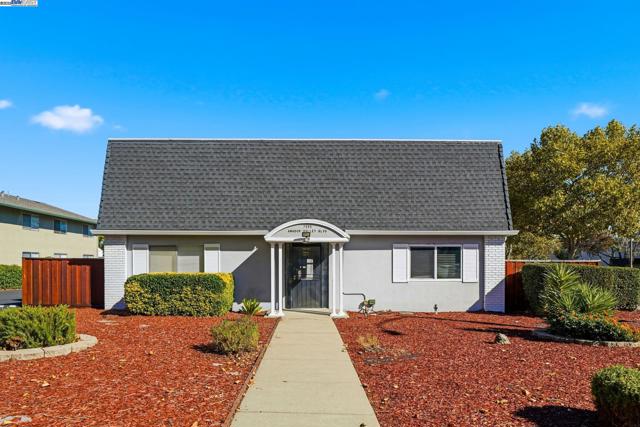
Valley Village, CA 91607
3998
sqft6
Beds6
Baths Introducing a new built architectural masterpiece that epitomizes modern elegance and luxurious design. Encompassing approximately 4,000 square feet of exquisite finishes, the main residence offers five spacious bedrooms and four and a half baths, a detached 1BR / 1BTH ADU, and several outdoor spaces. The heart of the home is an open living space, featuring a gourmet kitchen and an airy breakfast nook. The living area flows seamlessly outdoors to a private oasis, complete with a pool and spa, a chic BBQ area, and a heated covered patio, perfect for entertaining. Upstairs you'll find a stunning primary suite, with a dazzling bath and a walk in closet, additional three bedrooms and two baths, and two large balconies. The ADU provides additional flexible space for guests, yoga studio, or an office, for a trendy and sophisticated lifestyle. This home embodies contemporary opulence in the heart of Valley Village, crafted for those who appreciate style, luxury and functionality.
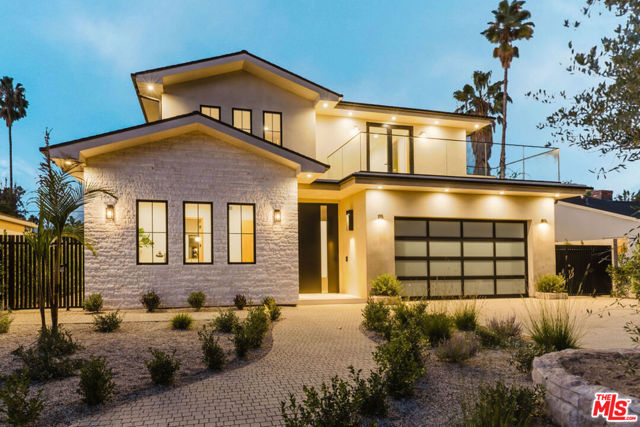
Palm Springs, CA 92264
6252
sqft5
Beds5
Baths An Architectural Experience in Andreas HillsPerched on a quiet cul-de-sac in South Palm Springs' exclusive Andreas Hills, this 6,252 sq. ft. custom contemporary is where bold architecture meets effortless desert living. Set on fee land (you own it!) and surrounded by dramatic mountain views, the home delivers complete privacy and a seamless indoor/outdoor connection that defines Palm Springs luxury.Walls of glass open to a resort-style backyard, newly resurfaced pool and spa, a playful mini-golf area, rock waterfall, misted lounge, and multiple spaces to entertain or unwind. Whether it's sunset cocktails or a lazy pool day, this home was built for the art of living well.Inside, soaring ceilings and sunlit open spaces showcase a chef's kitchen with a massive island, abundant prep space, and perfect flow into the great room. Five bedrooms, four full baths plus a powder room, and a three-car air conditioned garage balance luxury and everyday comfort.A private gym, a media room wired for projection and surround sound, and freshly painted interiors give the home a move-in-ready feel. With paid solar, a natural-gas generator, and a recent pre-listing inspection (repairs done), it's peace of mind and Palm Springs cool in one package.In a market of look-alikes, this one stands apart, architectural, dramatic, and perfectly positioned in one of the city's most desirable enclaves. Own a home that's as bold and inviting as the desert itself.

Morgan Hill, CA 95037
4274
sqft6
Beds5
Baths Come experience this stunning 6 bedroom, 5 bath estate set on 1.5 acres with potential for SB9 lot subdivision and two completely renovated ADUs. The main home features an open concept layout with soaring ceilings, abundant natural light, and a chefs kitchen that flows seamlessly into the living room, perfect for entertaining. The downstairs primary suite offers a private patio, walk in closet, soaking tub, and walk in shower. Step outside to an entertainers paradise with a pool, sauna, outdoor kitchen, fireplace, TV area, and tennis court surrounded by lush landscaping. ADU 1 is a remodeled studio with a full kitchen and bath, ideal for guests or events. ADU 2 offers two flexible rooms perfect for a gym, studio, or recreational space along with a 3 car garage. This property truly combines luxury, versatility, and future development potential. Dont miss this one of a kind opportunity!
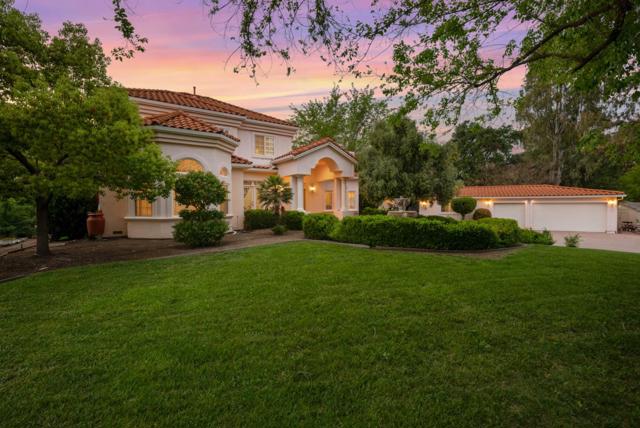
Page 0 of 0



