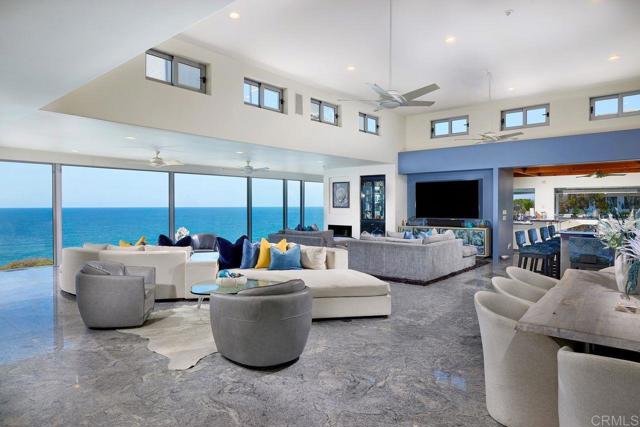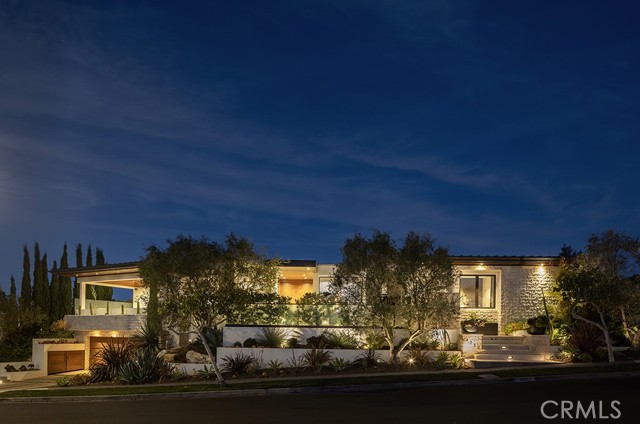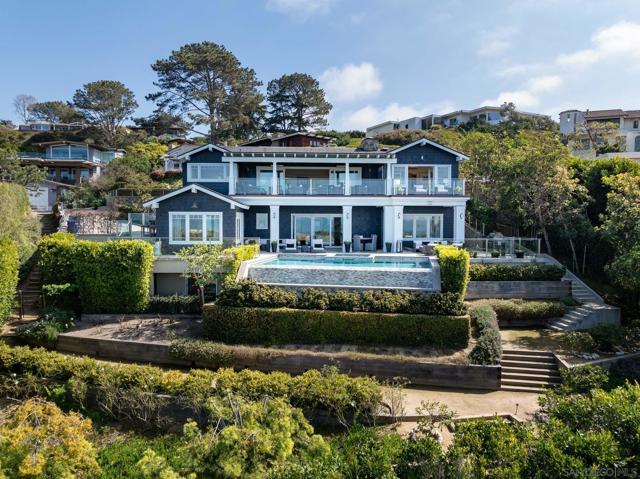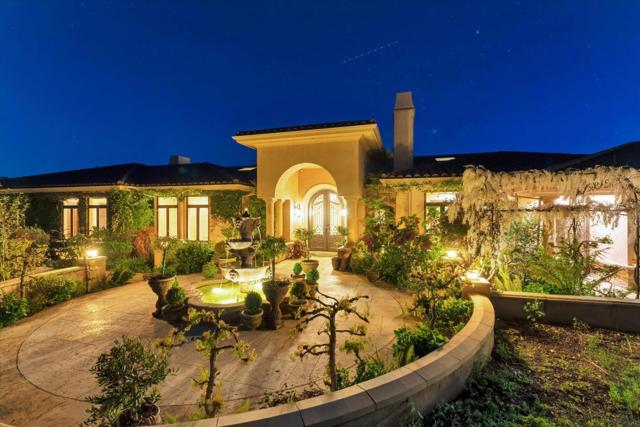search properties
Form submitted successfully!
You are missing required fields.
Dynamic Error Description
There was an error processing this form.
Encinitas, CA 92024
$14,900,000
5365
sqft5
Beds7
Baths Experience coastal elegance at its finest with this rare 100-foot oceanfront estate in the heart of Encinitas. Perfectly positioned on a private bluff with unobstructed views from La Jolla to San Clemente, this property offers unmatched privacy thanks to empty lots on both sides. Step through a gated entry into a world of sophistication, where a dramatic fire and waterfall feature sets the tone for this architectural masterpiece. The home boasts 2,400 sq. ft. of brand-new ocean-view decking, creating multiple entertaining spaces to soak in panoramic sunsets and city lights. Inside, discover a massive living area with floor-to-ceiling ocean views, a cozy fireplace, and a complete bar for entertaining. The gourmet kitchen, featuring its own fireplace, flows seamlessly to an outdoor BBQ area—ideal for hosting gatherings. Unwind in the saltwater pool and grotto, or enjoy the tranquil koi pond and tropical landscaping. The primary suite offers breathtaking ocean views and a spa-like ensuite, while additional bedrooms include designer bathrooms and private sitting areas. An attached ADU with full kitchen, bath, and laundry provides flexibility for guests or extended family.

Los Angeles, CA 90049
4072
sqft4
Beds6
Baths Nestled behind towering hedges and mature trees, this exquisite one-story traditional estate in Brentwood Park offers an unparalleled sense of privacy and serenity. Masterfully reimagined by renowned designer Windsor Smith, the residence is situated on a coveted corner lot, surrounded by sweeping, meticulously manicured lawns that evoke a sense of timeless grandeur. Inside, four generously appointed en-suite bedrooms are bathed in natural light, each a private retreat of comfort and elegance. The formal living room, centered around a stately wood-burning fireplace, sets the stage for refined gatherings, while the chef's kitchen equipped with top-tier appliances and a walk-in pantry seamlessly blends function with sophistication. The inviting family room opens through elegant French doors to one of several covered patios, creating a seamless indoor-outdoor flow that is perfect for entertaining. Beyond, the estate's lush grounds reveal a private oasis complete with a swimming pool, spa, and a sports court, offering endless opportunities for leisure and recreation. A rare offering of distinction and prestige, this remarkable residence embodies the very essence of Brentwood Park living.

Saratoga, CA 95070
7495
sqft8
Beds11
Baths Spectacular, newly completed estate situated at the end of a private street in Saratoga's most prestigious neighborhood, MONTALVO! Architect ARCH Studio, Inc. & Guardians Construction & Development, Inc. masterfully designed and constructed this contemporary residence, featuring high-end designer finishes throughout. The kitchens boast waterfall quartz countertops, Thermador appliances and a walk-in pantry. Upon entry, one is captivated by the expansive open floor plan and the stunning views of lush greenery visible through retractable bi-fold doors that open to a glass-enclosed outdoor patio. The backyard features a generous pool and hot tub, an expansive patio, terraced grounds, and a cabana attached to an 800 sq ft, one-bedroom, one-bathroom ADU. An elevator provides effortless access to all 3 levels. The lower-level primary suite offers an excellent opportunity for a theater room. Residents can enjoy the main and upper level floors while entertaining guests on the lower level, which includes a large recreation room, a wet bar/kitchenette, a dining area, a workout area, and a wine cellar. 3 of the 8 en-suite bedrooms are also located on this level. City lights and hillside views, peaceful location, 3-car garage, 2 laundry rooms, & access to top-rated Saratoga schools!

Saratoga, CA 95070
5500
sqft5
Beds7
Baths Prepare to be captivated by this extraordinary 5,500 sqft estate,set on a sprawling 13.2-acre parcel in the prestigious Saratoga Hills.Offering spellbinding panoramic views of Silicon Valley & the San Francisco Bay.Currently in the process of subdivided into three lots (10 acres, 2 acres, and 1.5 acres),this remodeled 5-bedroom, 5.5-bath contemporary masterpiece is a mere 1.25 miles from Saratoga Village.Seamlessly blending luxury & sophistication,the home features a grand double-door entry & soaring ceilings that set the stage for an impressive interior adorned with custom moldings,mahogany accents,& a harmonious mix of hardwood & travertine floors.The heart of this residence is the gourmet chef's kitchen,boasting top-rated stainless steel appliances,a massive granite island, custom cabinetry.Entertainment options abound with a spacious game room,full wet bar,state-of-the-art media room/home theater,wine cellar,a 90-bottle wine closet.The opulent master suite features a fireplace & breathtaking views,while the outdoor oasis showcases a sparkling pebble-bottom pool & spa surrounded by lush,mature landscaping.Additional amenities include floor-to-ceiling windows,central air conditioning,a central vacuum system & two offices, this property epitomizes Silicon Valley luxury living.

Corona del Mar, CA 92625
6855
sqft4
Beds7
Baths Located in the prestigious beachside community of Cameo Shores in Corona del Mar, this impressive residence presents nearly 6,000 sf of single level living, plus 900 sf of lower level entertaining space on an elevated parcel of over 12,000 square feet. Behind the gated entry, reveals a warm and welcoming floor plan complemented by a private outdoor oasis with a sparkling pool, relaxing spa, firepit and several seating and dining vignettes. The abundance of space is felt throughout the residence, with voluminous ceilings and natural light permeating through walls of glass. Ocean views are experienced and enjoyed by the south-facing patio and adjacent living and dining rooms. The culinary kitchen with a fifteen-foot island is a central gathering space for the home, harmonizing living, dining and outdoor spaces. A secondary kitchen & bar provide convenient service to the central pool space, while an ideally placed media room with bi-fold doors extends the indoors to outdoors. Interior finishes are elegant while providing a subtle palette of textures. Solid wood flooring anchors the natural stone countertops, custom wall coverings accent the cabinetry, sophisticated lighting, and automated window shades & curtains functionally finish ease of living. The home is equipped with full home automation by Control4 which manages lighting, audio/visual, heating & air, shades and security. This property can be purchased with current designer finishes and accessories. The main level primary suite encompasses an entire wing of the home, starting with an executive office. Just beyond is the spacious primary bedroom with fireplace, additional seating and private access to the pool and spa is discovered. Dual vanities, custom cabinetry, a stone & glass shower, and tub thoughtfully detail this tranquil space. A perfect finale to the primary suite is a closet featuring a center island with dual-sided drawers and enclosed wardrobes. The functionality of this home is further exemplified with four-bedroom suites and two powder bathrooms. Additionally, enjoy a subterranean level with a 4-car garage, wine cellar, full bathroom, and a state-of-the-art movie theater with entertaining bar. A rarely found rooftop deck is a rare perk in Cameo Shores, offering breathtaking panoramic ocean views. Cameo Shores affords gated beach access to three neighborhood beaches and Crystal Cove State Beach, along with a short stroll to countless amenities, shops and restaurants along PCH.

Atherton, CA 94027
8297
sqft9
Beds10
Baths Stunning solar-powered estate built in 2023, offering 8,297 square feet of luxurious living space on a flat acre in the prestigious Atherton. This exceptional residence features 7 spacious bedrooms and 7.5 baths, complemented by a separate guest house with 2 bedrooms and 2 baths—perfect for extended family, visitors, or multigenerational living. A secure gated entry, elegant circular driveway, and graceful fountain set a grand first impression. Step inside to a dramatic curved staircase that ascends to the opulent primary suite, complete with a cozy fireplace and a spa-inspired bathroom retreat. The lower level is a private oasis, offering theater, sauna, and temperature-controlled wine cellar. The heart of the home is the gourmet chef's kitchen, equipped with top-tier appliances, a dedicated prep kitchen, and a massive 12-foot island that flows seamlessly into the inviting family room—ideal for both everyday living and sophisticated entertaining. Ideally positioned between vibrant San Francisco and the innovation hub of Silicon Valley, this property is also conveniently close to Stanford University and leading tech campuses, offering the perfect blend of tranquility and accessibility in one of America's most exclusive zip codes.

Oceanside, CA 92054
0
sqft0
Beds0
Baths BeachWalk apartments consists of 38-units situated on three separate parcels totaling approximately 0.75 acres with 32 detached single car garages and community laundry facilities. The three parcels are being offered as a portfolio. The subject is west of Interstate 5 and approximately six (6) blocks from the ocean. Residents are walking distance to the beach, boardwalk, pier, Oceanside transit center, and major retail facilities. Surrounded by the Oceanside Redevelopment district, the BeachWalk Apartments have potential for increased rental income or redevelopment. The subject has been well- maintained and managed by the same ownership since 2007. In recent years, select unit interiors and the building exterior have been improved. A future investor could complete a deeper renovation with high-end finishes and additional amenities such as in-unit washer and dryers to raise rents significantly. There is also potential to convert the 32 single car garages to ADUs.

Del Mar, CA 92014
5459
sqft4
Beds7
Baths Elegantly crafted. Dramatic 180° panoramic ocean views. No other architect captures the essence of Del Mar quite like Bokal & Sneed. This 4+BR,5.5BA coastal craftsman unpretentiously refines the art of seaside living. Inviting. Timeless. There’s poetry in how the house is anchored so discreetly into the hillside, concealing the infinity-edge pool. Superior craftsmanship: custom built-ins, wide-plank white oak floors, expansive media room & gym. Walk everywhere! The Village of Del Mar and beaches are a quick jaunt. This house is all about The Reveal. Driving through the winding roads of Olde Del Mar, you could easily breeze past 2026 Seaview Avenue. And that's the point. Once inside this secluded family retreat, the whitewater views are absolutely unmissable. We’re talking vistas from La Jolla stretching toward Del Mar Rivermouth, where bluffs majestically shift colors with the sun. Enviably immersed within the landscape, this house personifies the beach town’s trademark low-key luxury. That’s because Del Mar-based architects Bokal & Sneed wrote the script. The indoor-outdoor blueprint leverages views while creating intimate perches to savor nature. With a Dutch door, wood shingles, wainscoting and vaulted ceilings, expect tradition and craftsmanship. Meanwhile, a luxurious portfolio of high-quality finishes is also timeless: wide-plank white oak floors, Calcutta marble, Idaho Quartzite floors, Ipe deck, marine-grade stainless rails. And custom-built everything. The sumptuous primary bedroom features a walk-in closet and spa bathroom. Better still? Lay-down ocean views and a private balcony for morning coffee and meditation. On the second level, there’s a quartz bar flanked by lounge seating and a glamorous glass-encased wine display. Kick back at cocktail hour for ocean views stretching beyond the saltwater infinity-edge pool and spa. Also on the second floor: two en-suite bedrooms with access to the outdoors; a large laundry room; and a 2-Car finished garage. Plus: A terraced garden scented with herbs and citrus trees. Don’t miss: The expansive media room, and airy vaulted gym with a mounted Elkay water system. Also on this level: the fourth en-suite bedroom with ocean-views and an office. Leave the car at home. You are a 10+ minute walk to beaches, coffee shops, restaurants, a new gourmet market, the library, post office and more. Learn to navigate Del Mar’s neighborhood trails, presenting pretty little shortcuts to your favorite café and surf checks.

Los Altos Hills, CA 94022
10715
sqft5
Beds9
Baths Designed to be a haven in the middle of the Silicon Valley, 28025 Natoma Rd offers a retreat lifestyle minutes away from the worlds technological epicenter. With over 10,700 sq ft of living space on a 2.59 acre parcel, this home offers future owners both seclusion and room to roam. The property has a luxury spa atmosphere, with a home gym that includes a sauna, steam shower, and in floor hot tub. Other amenities include a wine cellar, in home theatre, outdoor gazebo entertaining area, and most spectacularly, a custom built detached 20 car collectors garage.

Page 0 of 0



