search properties
Form submitted successfully!
You are missing required fields.
Dynamic Error Description
There was an error processing this form.
Irvine, CA 92603
$3,500,000
2400
sqft4
Beds3
Baths Entering past a lovely ornamental pear tree, you’ll walk on brand new hardwood floors into the spacious gourmet kitchen: Wolf range and oven, Sub-Zero fridge, full size Sub-Zero wine fridge, Bosch dishwasher, and a Dacor second oven. Granite countertops span nearly 20 feet, extending to a built-in computer station with another sliding door opening to the backyard. Great flow for entertaining. Custom pineapple motif lighting and accents, and dark wood floors extending throughout the home, evoke a subtle luxury tropical ambiance for entertaining with Ohana. Stepping through the living room, with vaulted ceiling and fireplace, the courtyard offers mature fruit trees, and a covered dining/lounging area complete with a custom Italian pizza oven, fireplace, built-in gas BBQ with concrete counters, and dedicated Holiday electrical outlets. The primary suite has been enlarged, featuring an oversized walk-in closet, custom cabinetry, soaking tub, walk-in shower with two shower heads, and a sliding glass door that opens directly to the private backyard. The three car garage has custom cabinets and storage (including a kayak/SUP rack and overhead luggage racks), work bench, Epoxy flooring, and one of the garage bays has been converted to carpeted workout room with AC, and could also be a playroom area or office. Also: recently installed HVAC, new roof, updated plumbing and tankless hot water heater, updated electrical panel, dedicated 220V outlet for electric vehicles, and an enclosed laundry room. Neighborhood: a private community pool and hot tub with BBQ, a private playground and basketball court, and large grassy area. Families will appreciate the easy 10-minute walk to top-rated Bonita Canyon Elementary School (10/10 GreatSchools rating). Biking distance to award-winning University High School. Turtle Rock Community Park is next door where you'll find extensive grass fields, tennis and volleyball courts, playground, a natural stream, Turtle Rock Nature and Community Center, Shady Canyon bike and jogging trail, Bommer Canyon Preserve trails, etc. Golf courses, farmers market, houses of worship, and hospitals are all a short drive or bike trip away. Located within the top ranked Irvine Unified School District and just minutes from world-class shopping and UC Irvine, this is your chance to own a rare gem in one of Irvine’s most coveted communities.
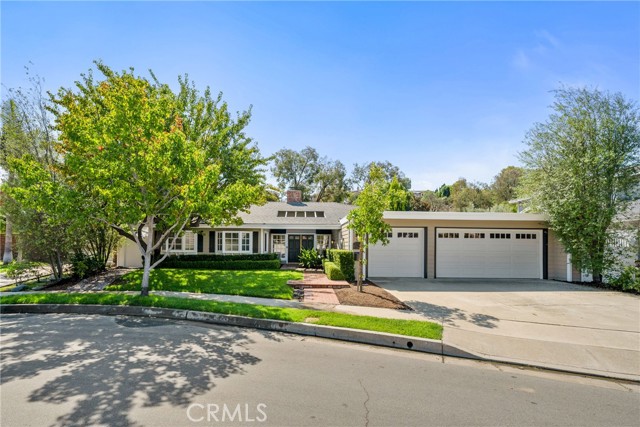
Redondo Beach, CA 90277
3278
sqft6
Beds4
Baths Opportunity of a lifetime! This property sits on one of the largest residential lots in South Redondo with amazing panoramic ocean and coastline views. The existing custom Cape Cod residence offers 6 bedrooms, 4 bathrooms. The home needs work and has tons of potential with vaulted wood-beam ceilings, oak hardwood floors, Anderson dual-pane windows, imported Brazilian granite, and spacious living areas filled with natural light. The home features a master suite with fireplace, Jacuzzi tub, and balcony, plus den, office, oversized heated garage/workshop, huge lot and once had a 800 sq. ft. detached guest quarters (sellers removed and have floor plans and drawings for a new 1,200 sq. ft. detached guest quarters—along with room for RV or boat parking. The sale also includes permit-ready plans offering two paths forward: 1. Remodel the existing home and modernize it to today’s standards and add build ADU. 2. Ground-up new build: a 4,140 sq. ft. estate with 4 bedrooms, 4 bathrooms, office, gym, oversized 2-car garage, plus a separate 1,200 sq. ft. ADU with 2 bedrooms and 2 bathrooms. There might also be a third option based on exploring the SB9 laws (urban lot split), buyers and buyers agents should look into and verify the possibility of doing a subdivision of the lot and build two new single family homes since the lot is so large. Just blocks from the sand, Esplanade, and Riviera Village, this AAA location on the Avenues provides walkability to shops, dining, and top-rated schools. Whether you choose to update the existing home or pursue the approved new build, or if approved do an SB9 urban lot split and build two new homes. This amazing opportunity delivers scale, views, and opportunity rarely found in South Redondo.

Ventura, CA 93001
4200
sqft4
Beds5
Baths Perched above Ventura's stunning coastline, this newly built home offers 4,200 sq. ft. of luxury with 4 bedrooms and 5 bathrooms. Expansive glass walls showcase sweeping ocean views, while three oversized decks create seamless indoor-outdoor living--perfect for entertaining or savoring golden sunsets.A full-sized elevator connects all levels, adding ease and accessibility. The open-concept great room flows into a sleek chef's kitchen with Cafe fridge and dishwasher, ideal for gatherings. The primary suite is a private retreat with a walk-through closet, spa-inspired bath, and breathtaking vistas, while each additional bedroom combines comfort and style.The backyard features multiple entertaining spaces, a BBQ, and a deck with potential for a pool or large spa. Built with premium fire-resistant materials, this home blends modern design with lasting durability. Located in one of Ventura's most coveted hillside neighborhoods, you're minutes from the beach, downtown dining, and scenic trails. 2407 Sunset Drive defines California coastal luxury.
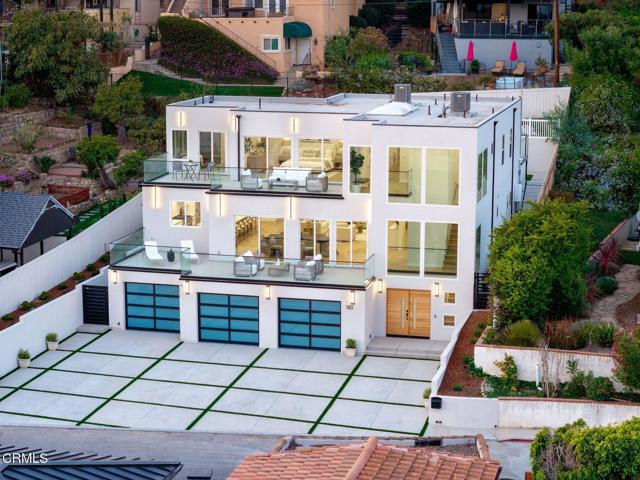
Outside Area (Outside Ca), NC 28657
3889
sqft4
Beds3
Baths Escape to the country. If you are looking for a quiet place away from traffic and tourists, this is the property for you. This awe-inspiring mountain retreat custom designed home by architect David A. Ball sits at 3,800 ft. above sea level on 5.14 professionally landscaped acres. Beautiful views of Grandfather Mtn, Flat Rock Mtn, Hanging Rock and located adjacent to Pisgah National Forest. The property has a second building site with water and electric ready for hookup. Follow the property's winding trails through beautiful rhododendrons and mature hardwoods, relax in the picnic area with table and fire-pit at the headwaters of Camp creek. Continue to an incredible viewing area of the panoramic vistas of the surrounding mountains and one of the best places in Avery county for stargazing. The home offers 3 bedrooms, 3 full bathrooms, 2 large living areas in 3,889 sq. ft. Enjoy a total of 850sq. ft. of outdoor living on 5 incredible covered porches with IPE decking for low maintenance. Step through the front door and be inspired by the 10 ft. ceilings and floor to ceiling windows of the open concept great room with built-in shelves and cabinetry surrounding a gas fireplace. White oak hardwood floors cover the entire main living area with marble in the baths. Stunning marble counter tops and top of the line appliances make for an impressive yet comfortable gourmet kitchen made for entertaining. The main level features a private primary en-suite bath with curbless walk-in shower and soaking tub. Access the porch through 12 ft. wide gliding doors that allow the natural light to fill the room with warmth. An additional large bedroom with private porch, separate bath, laundry with built-in cabinets and sink are also on this level. An extra large two car garage with two storage rooms, EV charger and beautiful grilling patio just a step outside. Downstairs features the 2nd living area with a beautiful stacked rock, wood burning insert fireplace. The 3rd bedroom/bunkroom, private office, a 4th bedroom which could also be used as a workshop/craft room, full bath plus 2 more covered porches, one of which is wired for a hot tub and additional storage for ATV/outdoor equipment. This property is truly one of a kind, just minutes from Linville, N.C., Grandfather mountain, Linville Falls and Gorge, The Blue Ridge Parkway and Pisgah National Forest. Enjoy your own secure gated property with the bonus of no HOA fees and low county taxes.
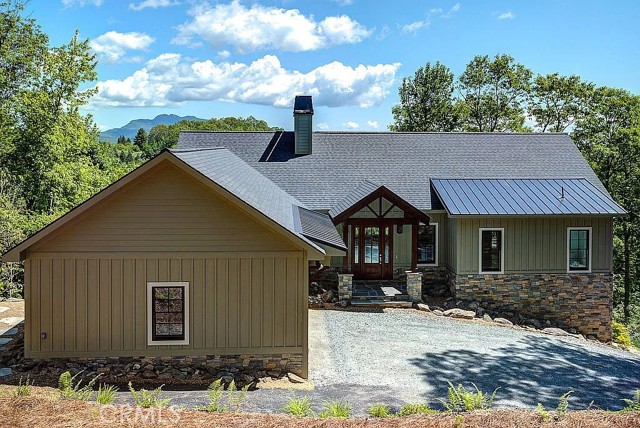
Palos Verdes Estates, CA 90274
2852
sqft4
Beds4
Baths This wonderful family house sits on the corner lot situated on rare 24,986 SF (per assessor) located on one of the most desirable street of Palos Verdes Estates with open floor and private and lovely back yard with pool, this one level house offers 4 bedrooms and a library / office with 3 and half bathroom, with formal dinning room, casual dinning the kitchen,3 cozy fire places in dinning, living room and formal formal guest room.Centrally located close to schools and shopping center.
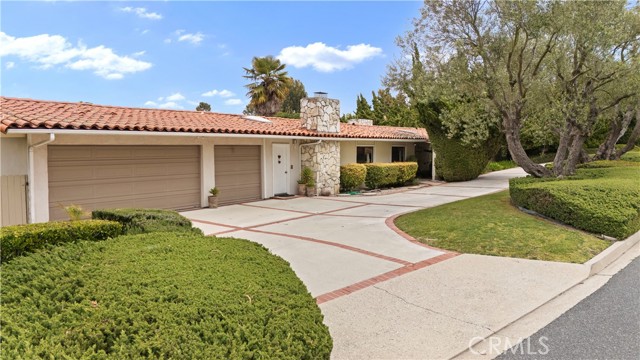
San Diego, CA 92102
0
sqft0
Beds0
Baths We are pleased to offer 918-32 27th Street, an advantageous three-lot assembly in San Diego’s vibrant Golden Hill neighborhood, offering a blend of immediate income and substantial redevelopment potential. Comprised of 3 parcels on a 17,560 SQ FT lot, this property distinctively features six revenue-generating duplex units. There are currently three (3) one-bedroom/one-bathroom units (500 SF each) and three (3) two-bedroom/one-bathroom units (600 SF each). The units, a mix of long-term leases and furnished short-term rentals, provide consistent cash flow for investors. Located in a Qualified Opportunity Zone (QOZ) with RM 2-5 zoning, an SDA overlay, and Tier 3 Complete Communities designation, the site supports a 6.5 FAR, enabling up to 113,951 square feet of buildable space, potentially yielding a 125+ unit development. With historical clearances already secured, the lot’s elevated position offers sweeping views of the San Diego skyline and Coronado Bridge, enhancing its allure for future residents. Golden Hill’s lively urban fabric, with a Walk Score of 86, places tenants within steps of eclectic experiential dining spots like Turf Supper Club and Counterpoint, boutique shops, and cultural hubs like the San Diego Museum of Art and the Golden Hill Fountain Grotto, Balboa Park’s oldest design feature. Quick access to Downtown, North Park, Hillcrest, and major freeways (I-5, I-94) ensures seamless connectivity and convenience from this central location.
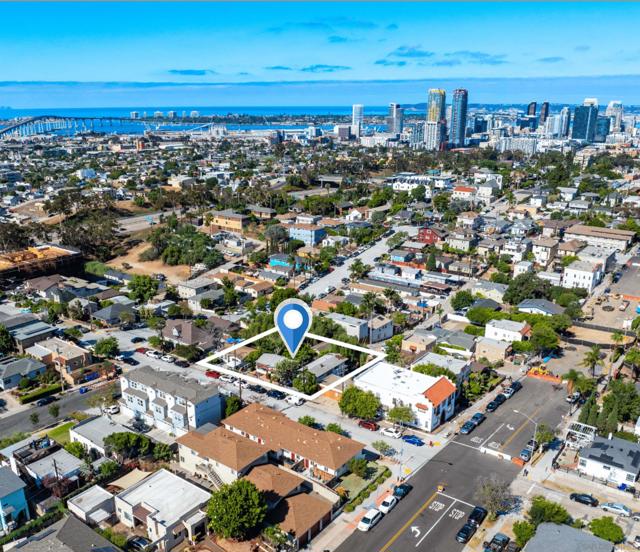
Perris, CA 92571
0
sqft0
Beds0
Baths SEE ATTACHED DOC FOR INVESTMENT DEPRECIATION AND TAX BENEFIT FOR THE NEXT BUYER. ** BRING YOUR 1031 EXCHANGE HERE. ** invest or rent out for three retail centers. The best place for drive-thru shops, taco, donut, or coffee. This can be your own business or rent to tenants and expect your income to grow exponentially!!
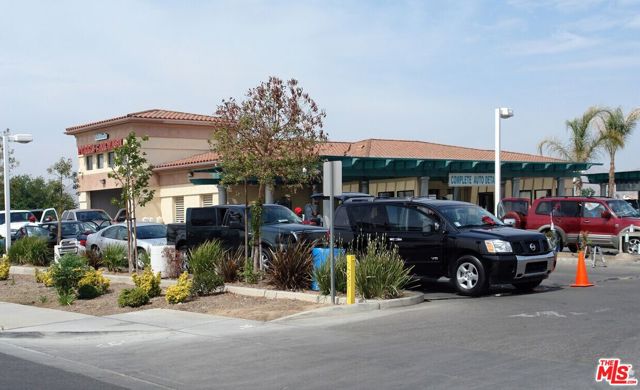
Los Angeles, CA 90028
2600
sqft3
Beds4
Baths Discover a new level of sophistication in this newly renovated 3-bedroom penthouse. 2 years of HOA will be paid by seller, $100,000 of savings! Residents enjoy exclusive access to top-tier amenities, such as valet, , full service concierge, room service, housekeeping, a private 1/2-acre rooftop garden with BBQs, a pool, a fitness center, and a dog park. Additional offerings include a screening room, and advanced security. With exquisite walnut floors and a sprawling terrace offering breathtaking, iconic views, this home defines luxury living. Step inside to be greeted by panoramic views of Capitol Records and the Hollywood Hills. The open-concept kitchen is a chef's dream, complete with a large island and custom cabinetry. The primary suite, located in its own private wing, features an expansive walk-in closet and a beautifully updated bathroom with bespoke vanities. On the opposite wing, you'll find two additional bedrooms and two elegantly designed bathrooms. This smart home is outfitted with Lutron motorized shades, Boffi fixtures, and includes 5 TVs, AV equipment, and a Sonos sound system. Three parking spaces, available for self-parking or valet service, are provided.
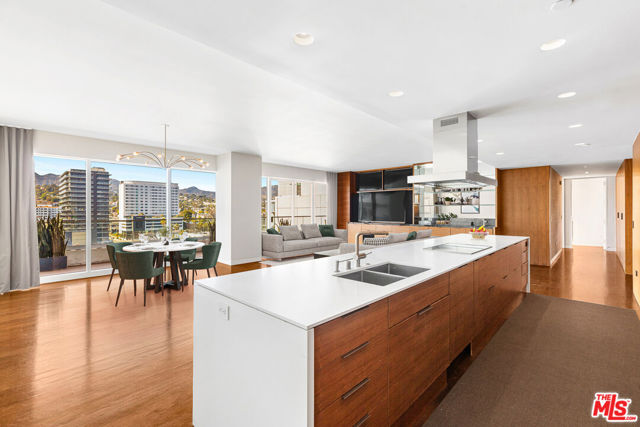
Jurupa Valley, CA 91752
0
sqft0
Beds0
Baths This commercial property covers 1,336 square feet and sits on around 2.5 acres of land in a C-P-S zoned area. The zoning permits a variety of uses as specified in the zoning table. Currently operating as a nursery, the property includes the option to purchase the adjacent parcels identified as APN #161-100-002 and APN #161-100-003, which would expand the total lot size to approximately 4.9 acres.

Page 0 of 0



