search properties
Form submitted successfully!
You are missing required fields.
Dynamic Error Description
There was an error processing this form.
San Diego, CA 92102
$3,500,000
0
sqft0
Beds0
Baths We are pleased to offer 918-32 27th Street, an advantageous three-lot assembly in San Diego’s vibrant Golden Hill neighborhood, offering a blend of immediate income and substantial redevelopment potential. Comprised of 3 parcels on a 17,560 SQ FT lot, this property distinctively features six revenue-generating duplex units. There are currently three (3) one-bedroom/one-bathroom units (500 SF each) and three (3) two-bedroom/one-bathroom units (600 SF each). The units, a mix of long-term leases and furnished short-term rentals, provide consistent cash flow for investors. Located in a Qualified Opportunity Zone (QOZ) with RM 2-5 zoning, an SDA overlay, and Tier 3 Complete Communities designation, the site supports a 6.5 FAR, enabling up to 113,951 square feet of buildable space, potentially yielding a 125+ unit development. With historical clearances already secured, the lot’s elevated position offers sweeping views of the San Diego skyline and Coronado Bridge, enhancing its allure for future residents. Golden Hill’s lively urban fabric, with a Walk Score of 86, places tenants within steps of eclectic experiential dining spots like Turf Supper Club and Counterpoint, boutique shops, and cultural hubs like the San Diego Museum of Art and the Golden Hill Fountain Grotto, Balboa Park’s oldest design feature. Quick access to Downtown, North Park, Hillcrest, and major freeways (I-5, I-94) ensures seamless connectivity and convenience from this central location.
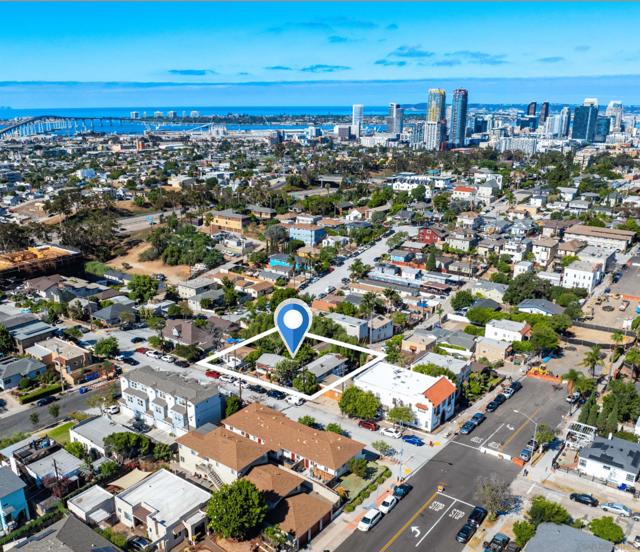
North Hollywood, CA 91601
0
sqft0
Beds0
Baths ED1 DEVELOPMENT OPPORTUNITY IN THE HEART OF NoHo Arts District – RTI Plans for 57 Units, with zero parking requirement! Prime location offers unparalleled convenience, situated just steps from the Metro station, renowned dining, vibrant bars, and premier entertainment options that define North Hollywood’s dynamic lifestyle. This property will be delivered with RTI plans, fully approved for the construction of a 57-unit development—offering a streamlined path for development in a high-demand area. Complete project documentation will be available to serious buyers with qualifying offers.
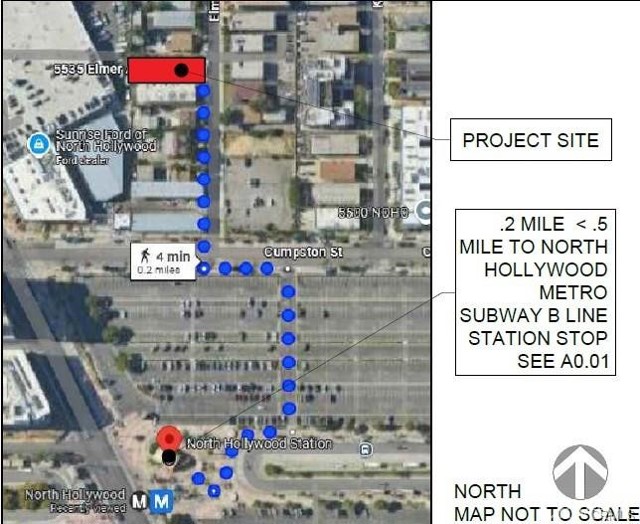
Paradise, CA 95969
0
sqft0
Beds0
Baths SIGNIFICANT PRICE REDUCTION FROM $6,500,000 The subject property consists of approximately 323 acres of land located approximately 1/5 mile south of the Town of Paradise and is within the Paradise Sphere of Influence in Butte County. The nearest cross streets are Pentz Road at Lago Vista Way and Lindenbaum. The development portion of the site is east of Pentz Road and west of the Feather River as it feeds into Lake Oroville. Additionally, the property is approximately 17 miles east of Chico and 80 miles north of Sacramento. The property has an expired phased tentative subdivision map (Paradise Summit Subdivision; TSM08-0006) with 312 single-family residential lots of varying sizes from 8,738 to 32,099 square feet and has been divided into 7 phases. The proposed development follows a cluster style, with approximately 137 acres of developable land with the remaining 195 acres designated as open space to help protect sensitive resources and as an amenity to the subdivision. Please reach out to Mike Pizzagoni with any questions or interest in this opportunity.
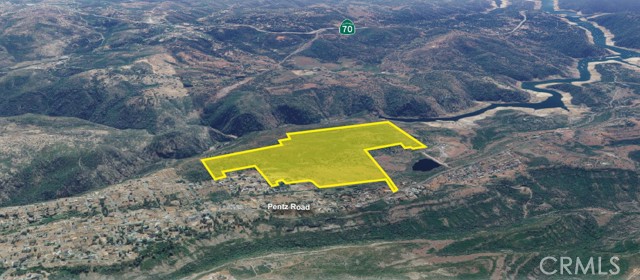
Rancho Mirage, CA 92270
0
sqft0
Beds0
Baths 5 Acre parcel of land in the heart of Rancho Mirage in the final stages of subdivision with the City of Rancho Mirage. Panoramic mountain views. 8 lots, between 0.41 and 0.48 acres. Small home on property now, occupied, that will need to be removed prior to building subdivision.3 blocks from Cotino by Disney. A day pass away from their spectacular lagoon, shopping and dining! Call agent for further detailsJeri Rice 206 240 5324 Royale Real Estate.Cal BRE #02143288
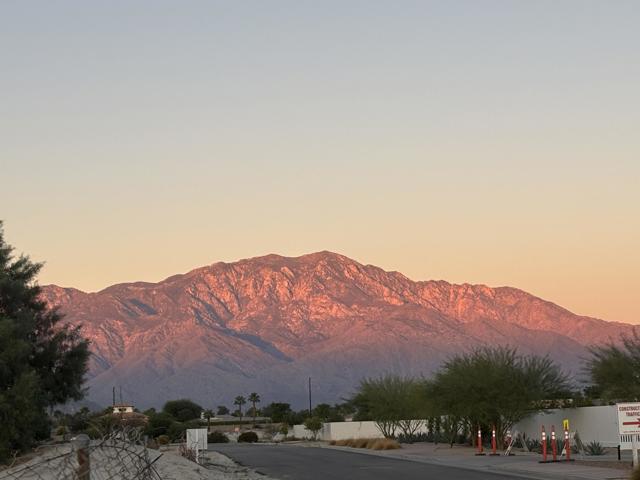
Calexico, CA 92231
0
sqft0
Beds0
Baths This is a unique Commercial Lot right in the main drag of Hwy 98 perfect for a gas station and a fast food carry corner with a 7- Eleven Fuel gas station and a Jack in the box cross street from El Sol Market and Hungry Howie's pizza. Seller will consider a land lease for any of the 3 parcels. Parcel 1 2.942 Acre parcel 2 1.394 Acre Parcel 3 1.494 Acre = Total Acres.

Pacific Palisades, CA 90272
0
sqft0
Beds0
Baths This beautiful, serene site with captivating canyon and ocean views includes the opportunity to embark on construction immediately with a permit-ready 8,469 SF masterpiece, meticulously crafted by the acclaimed AD100 architecture firm Woods + Dangaran. The interiors, curated in collaboration with the renowned AD100 interior designer Studio Mellone, are thoughtfully designed for luxury living (renderings are included in the listing images). The RTI new house design features an expansive main-level primary suite and five additional bedrooms, complemented by a dedicated office and a separate gym/wellness center, and can be built with fire resistant exterior materials. The thoughtfully planned layout caters to both entertaining and daily life, boasting multiple indoor and outdoor zones on the 16,440 sf +/- property. The backyard showcases a striking infinity pool that seemingly merges with the canyon landscape. Within one of the city's most exclusive residential areas, your canvas awaits. An alternative, reduced floor plan of 6,897 SF is also permit-ready for those looking for a slightly smaller home.
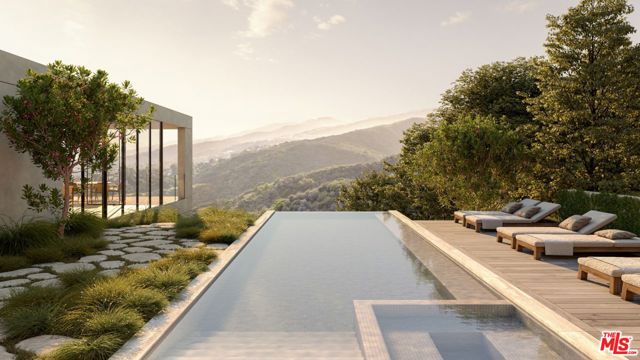
Juniper Flats, CA 92548
0
sqft0
Beds0
Baths We are pleased to present the opportunity to purchase approximately 412 acres of land in the Juniper Springs area of Riverside County. The property in its entirety is made up of eight legal parcels forming a rectangular shape. Much of the site has flat / rolling topography with the more mountainous areas towards the northern end and back corners of the property. Additionally, it has about 3,400 feet of frontage on Juniper Flats Road and is roughly 3 miles from Highway 74 and 8 miles from the I-215. The property is serviced by EMWD in which it has access to a water main in Juniper Flats Road. Please reach out with any questions or interest in this opportunity.
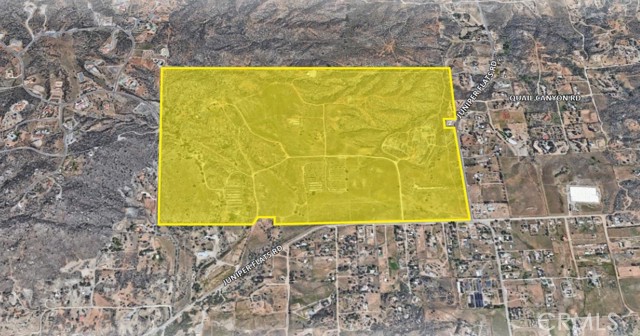
Apple Valley, CA 92308
0
sqft0
Beds0
Baths ***PRIME LOCATION FOR THIS RARE 78.7 ACRE SITE FOR FUTURE DEVELOPMENT IN THE HEART OF APPLE VALLEY!***Of the 78.7 Acres, +/- 19.7 Acres is zoned commercial with frontage on highly traveled Apple Valley Rd. 26.8 Acres zoned OP, and 32 Acres zoned RSF. Note, the Town of Apple Valley has indicated an interest for development at this location and would consider a Specific Plan over the parcel and adjoining parcel. In addition, the adjacent lot is 19.7 acres zoned commercial and if purchased together would create a nearly 40 acre commercial site, along with the remaining acreage suitable for office, professional, medical and single family homes at the Eastern portion of the property. The development opportunities for this land is unlimited with the parcel large enough to accommodate nearly any commercial development at one of the most desirable areas in the High Desert. All utilities, including sewer are available and there are no joshua trees on the property to impede any development. Schools, churches, shopping, restaurants, medical facilities, etc. are all very close, Incredible location in the path of major, new growth and a perfect location for a medical or educational campus, retail center with major anchor tenants, etc.
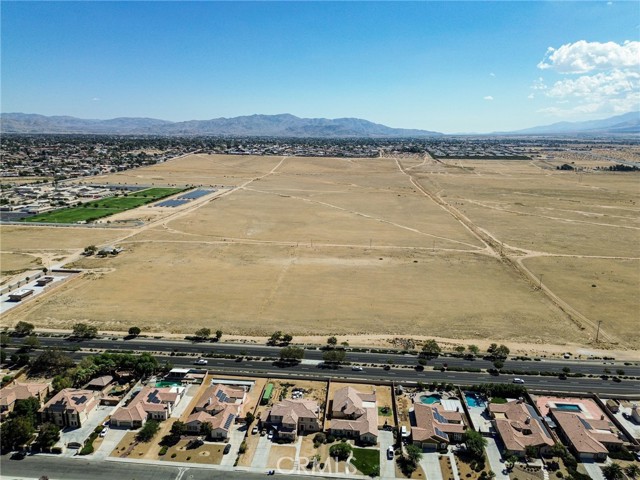
La Jolla, CA 92037
3308
sqft4
Beds4
Baths Value Range $3,300,000-$3,500,000. Nestled in the coveted gated enclave of Crystal Bay in La Jolla, this exquisite two-story residence blends timeless elegance with breathtaking coastal views. A grand double-door entry opens to soaring ceilings and abundant natural light, with tile at the entry transitioning to neutral-toned hardwood flooring. The formal living room offers a beautiful gas fireplace, hardwood flooring, and plantation shutters, while the dining room, accented by a chandelier, opens to a private patio with sweeping views from downtown to the Pacific Ocean along with refreshing coastal breezes. The kitchen showcases granite counters with a matching backsplash, light cabinetry, and a breakfast bar overlooking the family room below. A breakfast nook completes the space, and together these areas flow seamlessly into the family room, where a second fireplace, and sliding doors create an inviting setting for indoor-outdoor living. A first-floor bedroom and full bath, spacious laundry room, and three-car garage add to the appeal. Upstairs, the primary suite offers vaulted ceilings, a cozy fireplace, walk-in closet with organizers, and a private balcony with ocean views. The primary bath features dual sinks, granite counters, a soaking tub and walk-in shower. Outdoor living includes a two-level patio framed by Mediterranean-style pillars and a lime tree, with both shaded and open areas to enjoy coastline views. Residents enjoy exclusive access to a clubhouse, fitness center, pool, and pickleball courts, all within one of La Jolla’s most desirable gated communities.
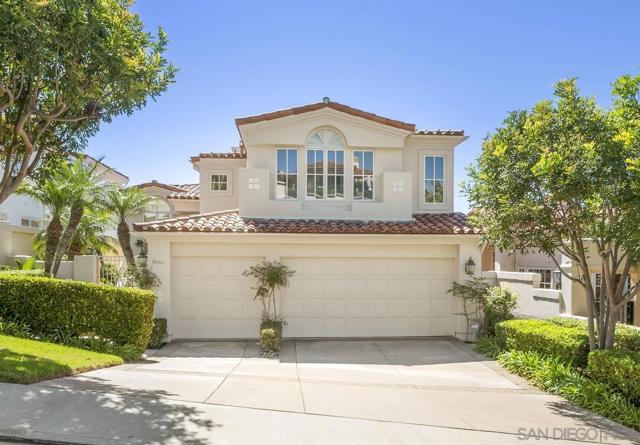
Page 0 of 0



