search properties
Form submitted successfully!
You are missing required fields.
Dynamic Error Description
There was an error processing this form.
Moreno Valley, CA 92553
$3,500,000
0
sqft0
Beds0
Baths This is 16 residential income units, built on two lots with six APN's (482-080-002; 482-080-003; 482-080-004; 482-080-005; 482-080-006; 482-080-007) being sold together as a package. There are 5 one-bedroom units, 10 two-bedroom units, and 1 three-bedroom detached single family house. All units are occupied and rent producing. Also included is an on-site laundry room with income generating coin operated machines, and a large fenced maintenance area which includes a storage room and stand alone sheds. There is room on the lot to add additional units and lots of parking space. There are 7 Section 8 tenants and 9 market tenants, with many being long-term providing very stable income. Owner pays water, common area electricity, trash, and grounds maintenance. Here are the property street addresses: 24281-24297 Atwood Ave. & 13130-13160 Scotty Lane. Lots of potential for growth or new development! Copies of 2023 appraisals can be provided upon request.
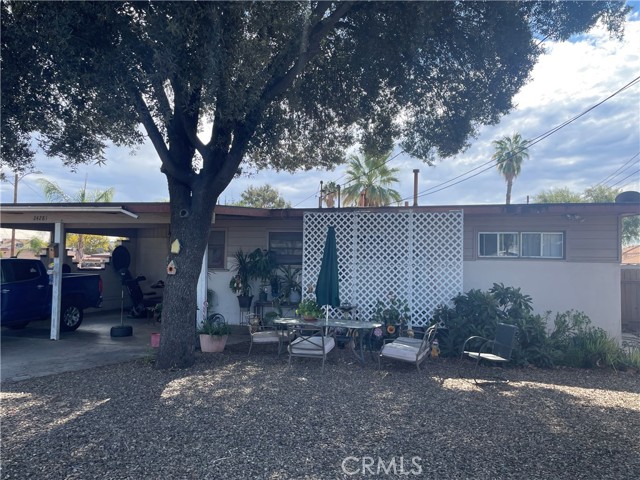
Beverly Hills, CA 90212
0
sqft0
Beds0
Baths Located in the heart of Beverly Hills just south of Wilshire Boulevard, 344 S. Elm Drive offers a rare opportunity to acquire a well-maintained six-unit apartment building in one of the most sought-after rental markets in Los Angeles. The property features an attractive unit mix of three (1BD/1BA), two (2BD/2BA), and one (3BD/2BA) residences many of which boast spacious, light-filled interiors, hardwood flooring, separate dining rooms, and both front and rear entrances. Recent capital improvements include soft-story seismic retrofit, new HVAC systems, updated water heaters, attic insulation, and exterior paint, providing peace of mind and reduced near-term maintenance costs. Two units will be delivered vacant at the close of escrow, presenting an immediate opportunity for an investor or owner-user to capture significant rental upside in a prime Beverly Hills location. Conveniently positioned near Rodeo Drive, Beverly Drive, and the Golden Triangle, residents enjoy easy access to world-class shopping, dining, and entertainment, along with the prestige and stability of the Beverly Hills School District.
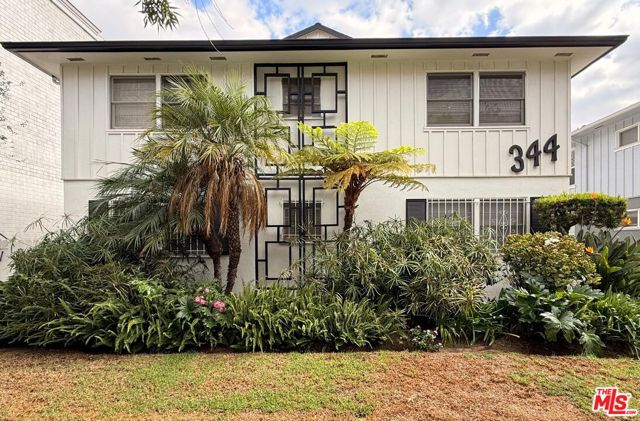
Los Angeles, CA 90027
0
sqft0
Beds0
Baths ***$500,000 price reduction*** Tucked between East Hollywood and the heart of Los Feliz, 1640 N. Harvard offers an opportunity to reposition a character-rich, courtyard-style property near several of Northeast LA's hottest lifestyle and employment hubs.Just steps from Hollywood Boulevard and within a short walk to the Red Line station at Hollywood Boulevard and Western Avenue, this location provides exceptional transit connectivity and access to one of LA's most vibrant entertainment corridors. Tenants will appreciate convenient access to Los Feliz iconslike Hillhurst Avenue's Maru Coffee, Found Oyster, and Alcove Caf, the trailheads of Griffith Park, and the cultural energy of Vermont Avenue, Barnsdall Art Park, and the Greek Theatre. The property is also under 2 miles from Sunset Junction in Silver Lake and just minutes from the Hollywood Media District, a significant employment hub for entertainment, post-production, and creative tech. Set on a 14,140 SF lot,the property features a classic garden-style layout with mature landscaping, gated entry, community laundry, and ample covered carport parking. Offered at $233,333 per unit and $317 per foot, the property represents a rare combination of affordability and long-term upside. Current rents are significantly below market,with a projected 61% rental upside through interior renovations and system upgrades. Stabilized metrics pencil at a 8.20% CAP and 9.20 GRM. Additional opportunity exists in the site's underutilized lot size, which may support ADU development (buyer to verify). Investors with a long-term lens will see the location, lot size, and configuration as an ideal canvas for repositioningin a neighborhood where lifestyle is the greatest amenity, enhanced by direct transit access and proximity to Hollywood's entertainment epicenter.
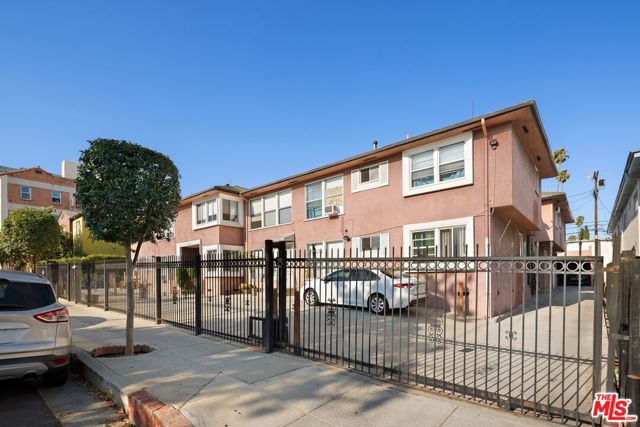
Huntington Park, CA 90255
0
sqft0
Beds0
Baths This fantastic 23-unit apartment complex is a prime investment opportunity that offers endless possibilities. Whether you choose to use it as part of your portfolio or develop it to its maximum potential. Two separate properties- Four Separate Buildings, 2660 & 2664 Randolph St- Portfolio sale . With its strategic location and high visibility, this property is sure to attract a steady stream and generate significant returns. Additionally, 16 of the units have a car garage plus open parking spaces. Walking Distance to Shopping, Parks, Schools, Bus Stations. Pacific Boulevard is well known to Latino residents of the L.A. area, and a magnet for commerce, culture, and night life. Pacific Boulevard represents a "Hispanic Mecca" for shopping, culture, and people watching.Don't miss out on this incredible opportunity to take your business to the next level!
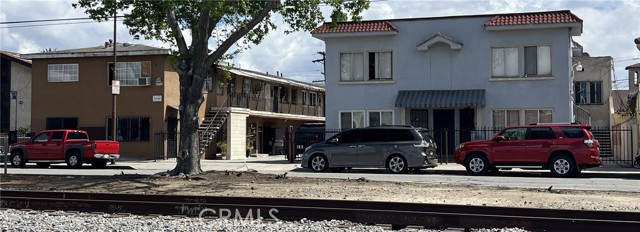
Glendale, CA 91201
0
sqft0
Beds0
Baths Well-maintained fourplex with a private front house. The upgraded two-story unit features four bedrooms, two baths, new flooring, luxury Viking appliances, 20 paid-off solar panels, and a three-car garage. Three additional units offer one bedroom and one bathroom each, with four parking spaces, and washer/dryer hookups. Conveniently located near public transit, Griffith Park, Ikea, studios, Downtown Burbank, and coffee shops. Ideal for investors or homeowners looking to offset expenses with rental income!
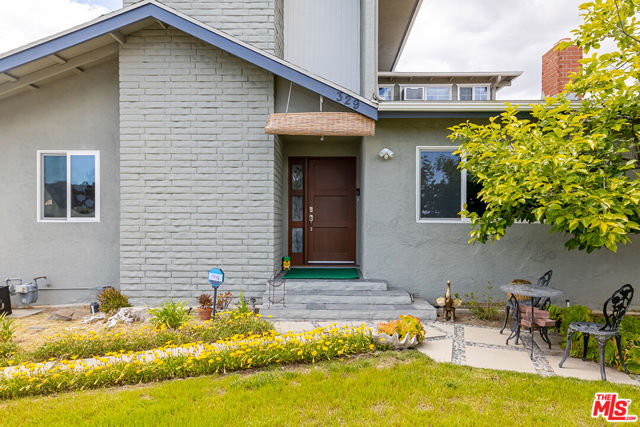
Mountain Center, CA 92561
4000
sqft4
Beds6
Baths Experience the breathtaking beauty of the 117 acre Bonita Vista Ranch, truly one of Southern California's most remarkable properties, with convenient access to major cities like Los Angeles, San Diego and Orange County ~ A hidden treasure offering ultimate privacy, plentiful water with a year round creek, 4 high yield wells, 8 storage tanks, 5000 gallons each plus a fire safety system ~ Wildlife thrives among towering pines, open meadows and striking landscapes in the historic San Jacinto Mountains ~ Just 10 minutes from Idyllwild, 45 minutes to Temecula's wine region and 50 minutes to Desert hotspots known for fine dining, shopping, entertainment and global sports events ~ Enter this stunning property through the gated drive and embrace tranquility, fresh mountain air with gentle breezes through the pines, deer grazing along the sunlit pond and seasonal apple's from your own orchard...your own Eden like paradise ~ The main home impresses with entry options via a private drive or covered steps into a grand foyer and great room opening to the private pool and outdoor BBQ / dining space ~ The spacious chef's kitchen allows for large meal preparation while enjoying sweeping pine tree and pool views ~ Three large suites, each with private baths, fireplaces and walk in closets, plus two powder rooms, separate laundry room, a mudroom with garage access are all on the main floor ~ Upstairs, the expansive primary suite offers two view decks with gorgeous mountain views, a grand bath, walk in closet and fireplace ~ Nearby are two cozy cabins adding 3 additional bedrooms and baths, an outdoor kitchen, extra BBQ area with restrooms near the horse amenities and RV hook-ups and pad ~ Equestrian features include a large lit arena, three shed row barn's with miles of direct trail access ~ nearby is the famous Pacific Crest Trail and rock climbing spots in this Adventure haven ~ Tremendous potential for event venues, airbnb's, perfect set up for a church camp, base camp for mountain biking and general exploration on this multi-parcel Ranch. Opportunity abounds for growth and expansion ~ 5 APN's (567-190-002, 567-260-003, 567-190-003, 567-190-004, 567-190- 005) to be sold and close escrow together ~ Sold As-Is - Buyer, Buyer's Agent to verify all detail's independently
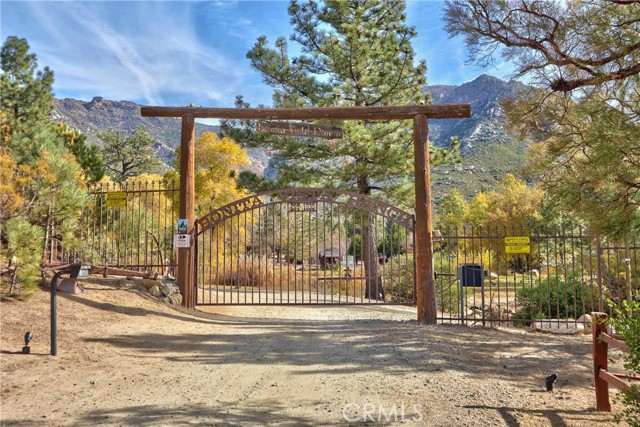
Bell Canyon, CA 91307
5437
sqft6
Beds6
Baths This gorgeous, model sharp home has been beautifully expanded and remodeled throughout. Nestled on a very private 1.23 acre lot in the guard gated community of Bell Canyon, this very sophisticated, yet casually elegant home features a sunny, open floor plan that's bathed in natural light. Highlights include a superb chef's kitchen with custom crafted island, leathered stone countertops, contemporary lighting, and an architectural pillar serving as a statement piece for wine lovers, with all flowing seamlessly into the dining area, living room, and great room featuring stunning white stone flooring, a stone fireplace and sliding walls of glass that open to the spacious rear grounds. The downstairs primary suite is one of four bedrooms on the main level and it serves as a private oasis that includes a luxurious bath complete with dual showers, a circular soaking tub, and generous, dual walk-in closets. There are two big upstairs bedrooms, one with its own private veranda and a separate staircase to the rear grounds. The large backyard offers a large sparkling pool & spa, fully equipped barbecue center, big firepit with patio seating, lush landscaping, mature fruit trees, and room for your own farm to table garden, plus loads of space for year-round relaxation or hosting family gatherings, all framed by peaceful views of the surrounding hills & nearby mountains. "Villa Saddlebow" is also served by the highly regarded Las Virgenes School District, which provides convenient bus service for Bell Canyon residents. Don't miss this home which has much to offer for the discriminating buyer.
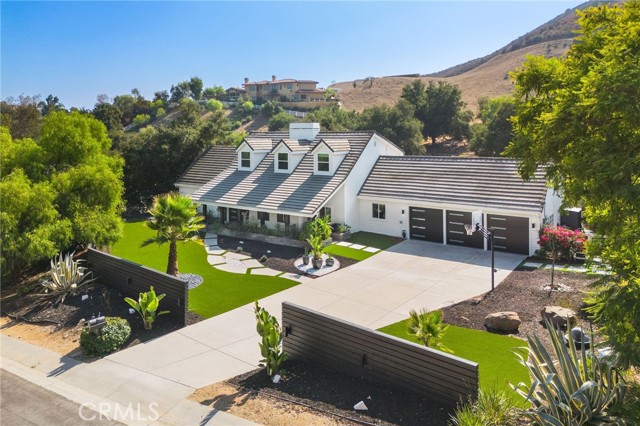
Rancho Santa Fe, CA 92067
0
sqft0
Beds0
Baths This offering is for 24 single family detached lots within Parcels H & VC of the master plan community of Cielo. All infrastructure is completed to the site’s frontage, including wet and dry utilities, and roadways. All of the lots enjoy panoramic views and some have ocean views. Homeowners purchasing in this neighborhood will enjoy all the amenities of the Cielo community, which include tennis courts, clubhouse, pools, parks, gate guarded entrance, gym, and playing fields. This offering is for 24 single family detached lots within Parcels H & VC of the master plan community of Cielo. All infrastructure is completed to the site’s frontage, including wet and dry utilities, and roadways. All of the lots enjoy panoramic views and some have ocean views. Homeowners purchasing in this neighborhood will enjoy all the amenities of the Cielo community, which include tennis courts, clubhouse, pools, parks, gate guarded entrance, gym, and playing fields. The backbone road, Via Ambiente, will connect to the north to Harmony Grove Road when construction currently underway is completed early 2018. The completion of this road extension will benefit the site significantly and will allow access to San Marcos and Hwy 78, as well as Carlsbad and I-5, within minutes. Typical lot sizes range from 0.40 to 1.40 acre, with most sized at ½ acre. Current grading plans illustrate pad sizes ranging from 9,000 to 15,000, with an average of approximately 11,000 square feet. Neighborhoods: Cielo Other Fees: 20
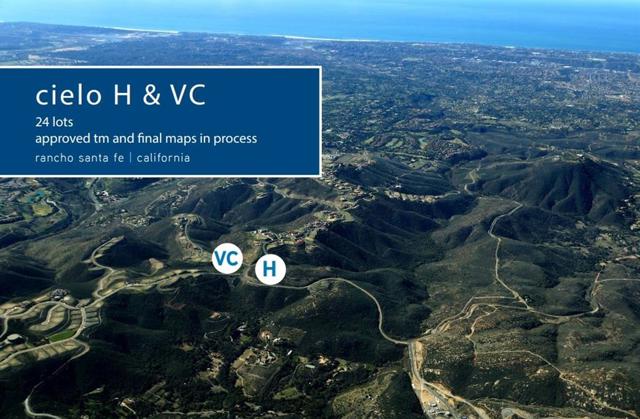
Soquel, CA 95073
2040
sqft3
Beds2
Baths 3.5-acre parcel in the heart of Soquel, recently re-zoned (RF-Min) for high-density residential and mixed-use development. Zoning designation offers an expedited, ministerial approval process no public hearings required and is exempt from CEQA, placing your project on the fast track. Potential for approximately 140± units, this property presents a significant opportunity to create a transformative residential or mixed-use community in one of Santa Cruz County's most desirable areas. The location is unbeatable: just minutes from New Brighton State Beach, Cabrillo College, Capitola Village, and major transportation lines. . Top-rated schools and coastal amenities enhance long-term appeal. As a designated Housing Element site, this parcel is aligned with mandates to increase housing supply. The County Planning Department supports streamlined development, imposing no additional County standards or discretionary reviews. This is more than land it's a ready-made opportunity for developers looking to deliver housing with fewer barriers and faster timelines in a sought-after coastal market. The property includes two existing homes served by natural gas, public sewer, and a private well. Public water is at street with available allocations through Soquel Creek Water District.
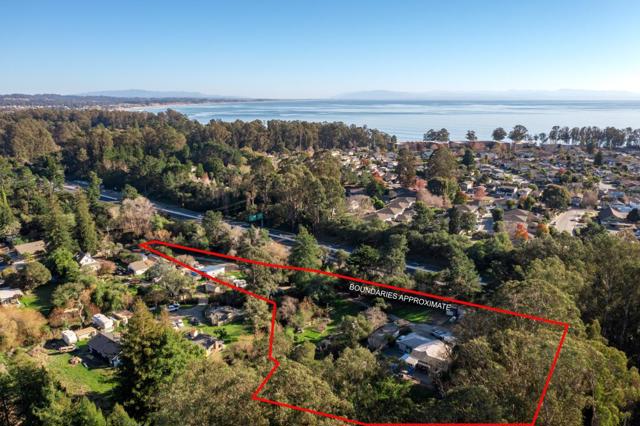
Page 0 of 0



