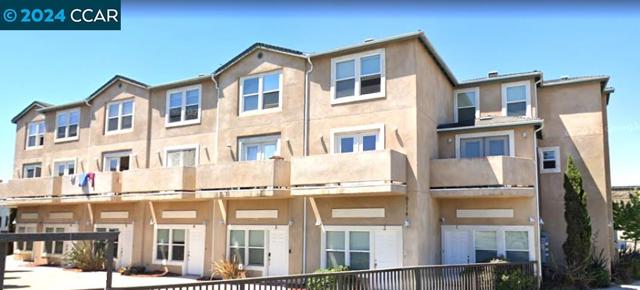search properties
Form submitted successfully!
You are missing required fields.
Dynamic Error Description
There was an error processing this form.
Santa Monica, CA 90403
$3,500,000
0
sqft0
Beds0
Baths 1118 9th Street is a well-maintained, ten-unit apartment building in an A+ North of Wilshire Santa Monica location- less than a mile from the beach and walking distance to boutique shopping and everyday conveniences. Built in 1967 with a wood-frame and stucco construction, the property features an ideal mix of five one-bedroom/one-bath, one two-bedroom/one-and-a-half-bath, and four two-bedroom/two-bath units, appealing to a wide range of renters. Amenities include gated entry, on-site laundry, and on-premises parking, including a two-car garage plus eight additional spaces. With several units rented well below market, the property offers dependable long-term income growth through natural turnover and renovations- a rare opportunity to acquire an irreplaceable asset in one of Southern California's most coveted rental markets. Surrounded by vibrant neighborhood favorites including Father's Office, Fia, The Courtyard Kitchen, and morethis asset is also a short walk to Montana Avenue's upscale boutiques and cafs (like La La Land Kind, Primo Passo, and Le Caf de la Plage) and just steps from the iconic Third Street Promenade, offering an unmatched walkable lifestyle to restaurants, shops, and entertainment. First time on the market in 50 years.
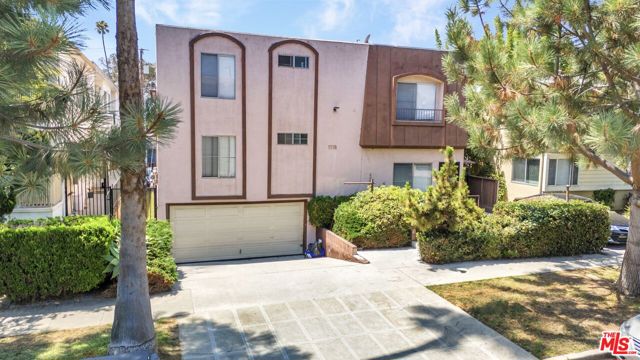
Los Angeles, CA 90066
0
sqft0
Beds0
Baths Rare investment opportunity in a convenient West LA location! Well-maintained 10-unit multifamily property built in 1987, consisting of nine 1-bedroom units and one studio unit. The property is fully gated, including 14 subterranean parking spaces and a spacious on-site laundry room.
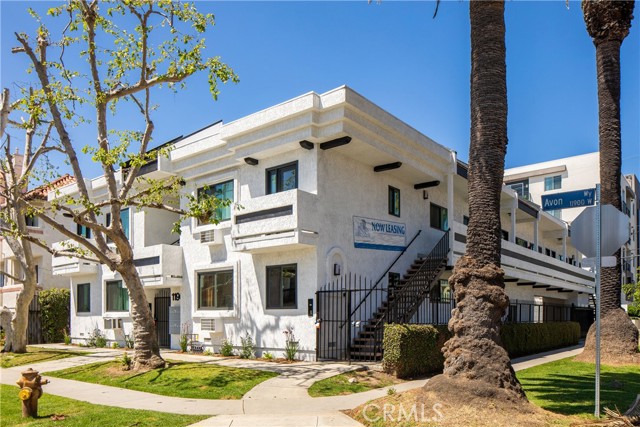
North Hollywood, CA 91601
0
sqft0
Beds0
Baths Two story commercial building in the heart of the NoHo arts district, a perfect location that is very desirable. This property features two stories with the first floor having a large open area that would be perfect for, office, show room, bullpen area, studio, restaurant or any creative use. In addition there is a large warehouse or additional open space and a conference room. Upstairs there is a 1 bedroom complete apartment that may be converted into additional offices or a working studio. The building has ally access and pass through access on the complete property through Magnolia. This area boasts industries as film, production; editing, industry agencies and photography just to name a few. This property features street access and rear accessibility for vehicles.

Playa del Rey, CA 90293
0
sqft0
Beds0
Baths Trophy Property! Zoned LAC4 which allows for limitless use & development potential. Just Remodeled, this amazing property consists of two buildings (Front and Rear). There are 6 Units total and all are separately metered. The front building is one level and has 2 Ground Floor commercial storefronts. The rear building is 2 levels and has 2 ground floor commercial units (each with full bath and full kitchen) plus outdoor patios. On the 2nd level there are two residential apartments. All of the units in the rear building overlook the Ballona Wetlands! This magnificent property is perfect for an investor, owner/user or even a live/work scenario. The property just received a complete overhaul and looks and feels like new. The owner was meticulous with detail and spared no expense. Enjoy life in the peaceful community of Playa del Rey, situated next to the thriving tech community known as Silicon Beach. Steps from restaurants, cafes, shops and the beach, this location is only three blocks to the sand. This property offers the best of the Socal lifestyle! Head out your door to the scenic beach bike path or take a leisurely stroll along the Ballona Wetlands. Or, stroll down to the Marina Jetty to watch the sailboats unfurling in the wind. The majority of land in Playa del Rey is zoned residential, making Culver Blvd one of the only streets which includes businesses. Playa del Rey is considered part of LA's 'Silicon Beach', which is home to many tech companies such as Google, Yahoo!, Facebook and more. Hurry, this will not last!
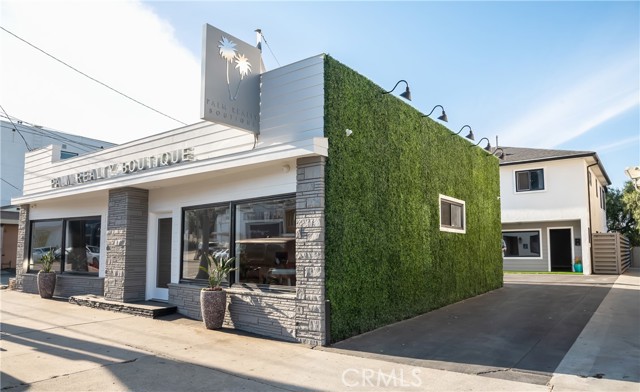
Alhambra, CA 91803
0
sqft0
Beds0
Baths Well maintained 8 units apartment in City of Alhambra. Property is in prime location, walking distance to restaurants, supermarkets, and schools. Internally, Each unit has spacious layout with big storage room. Externally, owner had upgraded electricity box, 4 sewers, community shared laundromat. Overall condition is good & ready to move in. Property sold "AS IS."
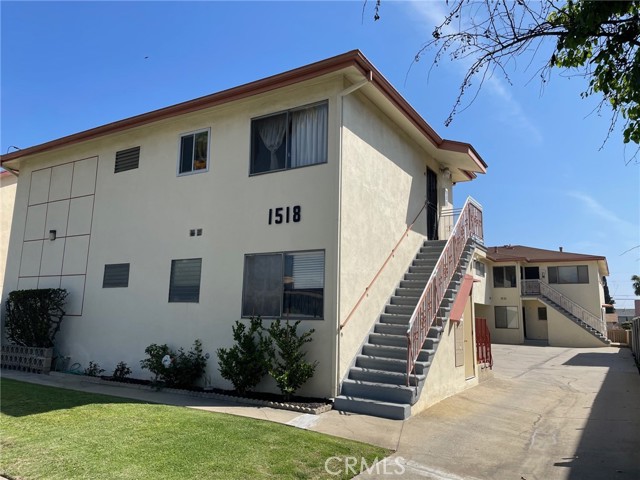
Newport Beach, CA 92663
0
sqft0
Beds0
Baths Situated in one of the best locations in the exclusive Newport Beach Balboa peninsula. Both units have been remodeled. The lower unit features 2 bedrooms on the first floor and the master bedroom on the second floor, 2 bathrooms and a front Patio, in-unit washer dryer and 2 car garage parking space. Upper unit Features 3 bedrooms, 2 bathrooms and a balcony and 2 car garage parking space. Both units have their own fireplaces in the living room, Located near the beach, shops, restaurants, bike paths, and all that beach city living has to offer
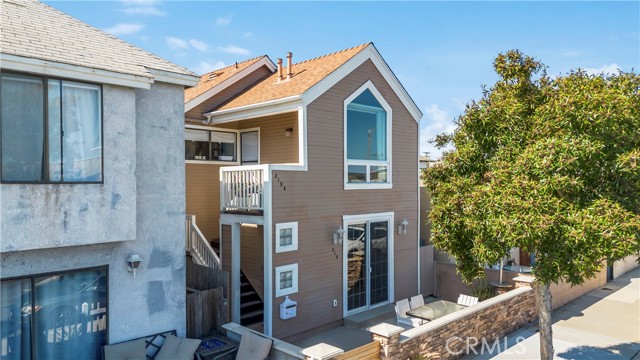
Thousand Oaks, CA 91362
0
sqft0
Beds0
Baths Prime development opportunity, Five contiguous parcels running from Fairview to Yucca Street, see plat map. Presently there are six income producing units, seller will deliver vacant upon buyer removal of contingencies if buyer desires. City of Thousand Oaks has expressed interest in seeing the parcels developed. APNs: 671-0-203-165, 671-0-203-030, 671-0-203-040, 671-0-203-090, 671-0-203-175. Seller may consider terms.
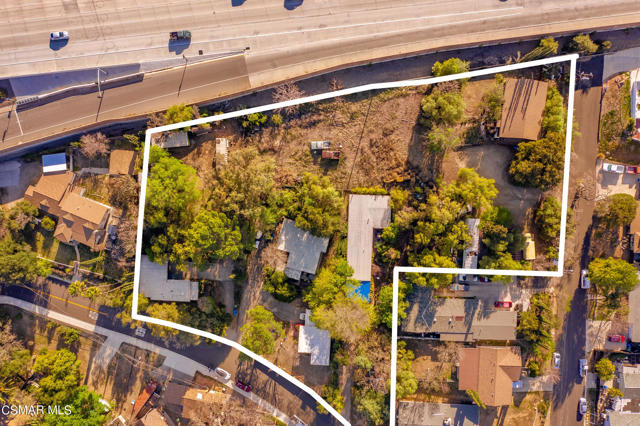
Pasadena, CA 91106
0
sqft0
Beds0
Baths Presenting Catalina Cottages, a ten-unit multifamily property located just steps from Pasadena’s South Lake District. The unit mix consists of one 2-bedroom, 1-bath unit and nine single units, including two recently added ADUs. The property has undergone recent renovations, including the addition of two ADUs. Several units have been updated, and two units remain with value-add potential. The gated property offers secured access and is located near public transportation, including a nearby Metro station. The South Lake District has seen increased rental demand in recent years, supported by local employment growth. This asset provides in-place income with potential for additional upside through renovation and rent increases. This is an opportunity to acquire a stabilized multifamily property in a high-demand Pasadena neighborhood.
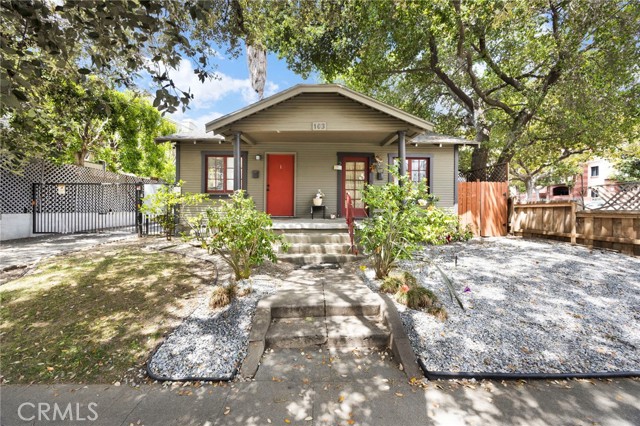
Page 0 of 0

