search properties
Form submitted successfully!
You are missing required fields.
Dynamic Error Description
There was an error processing this form.
Escondido, CA 92027
$3,500,000
0
sqft0
Beds0
Baths Escondido Estates is centrally located within the City of Escondido and has an approved Tentative Tract Map (No. 5639) for 20 estate lots on ± 10.28 gross acres. The site offers premium locations with all homes sites located on highly desirable cul-de-sac streets with large average lot sizes of 14,627 SF (.34 Acres). The site is offered in its current as-is where-is condition. The Seller has completed all discretionary entitlements and the Buyer will be responsible for completing final engineering and construction drawings in preparation for grading and construction.
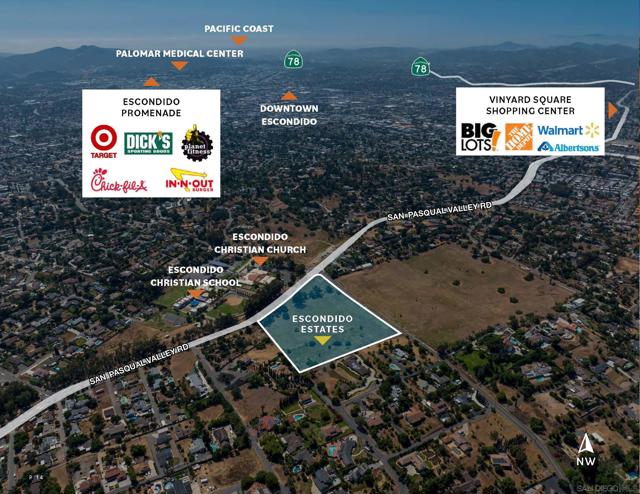
Palo Alto, CA 94301
0
sqft0
Beds0
Baths Prime investment opportunity at 573 Lytton Avenue, a property located in the heart of downtown Palo Alto, California. This prime asset offers a rare chance to secure a property in one of the nations most sought-after markets, known for its strong tenant demand, limited inventory, and enduring property value appreciation.
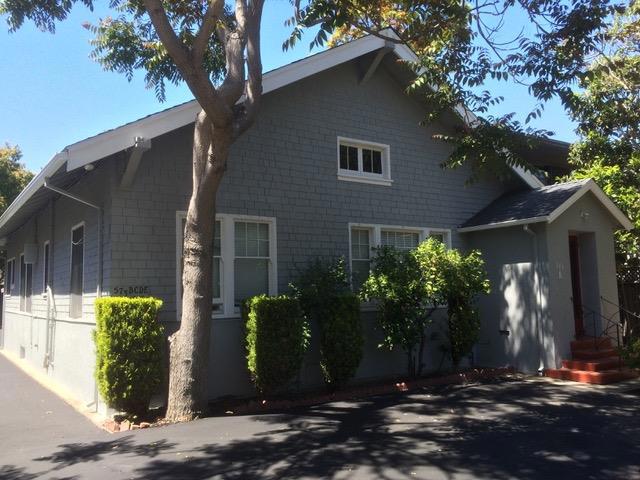
San Diego, CA 92105
0
sqft0
Beds0
Baths Rare redevelopment opportunity in City Heights along busy El Cajon Blvd. ~12,250 SF lot with ~6,752 SF of existing retail, all tenants month-to-month. Complete Communities Tier 3 Overlay allows up to 6.5 FAR with no parking minimums. Preliminary plans submitted for 78 multifamily units over ~5,000 SF ground-floor commercial; design includes underground mechanical parking (±50 spaces). Project can advance directly to construction documents and permits without entitlement delays. Excellent frontage (123’) and location with Walk Score 93 and Transit Score 56. Strong covered land play with income during planning. Asking $3.5M ($285/SF land). Do not disturb tenants. Contact broker for Offering Memorandum and plans.
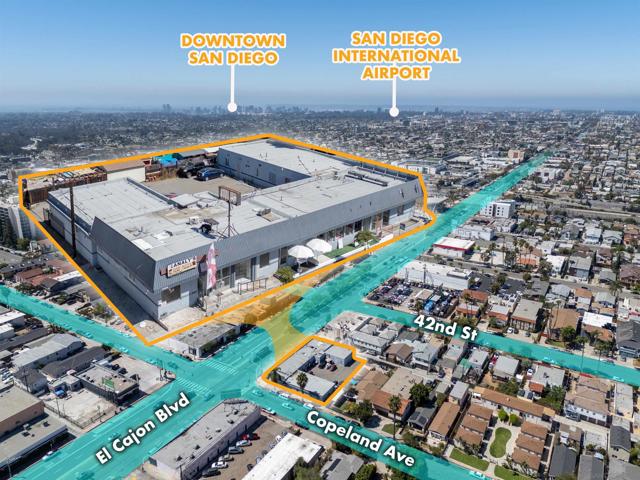
South San Francisco, CA 94080
0
sqft0
Beds0
Baths Wonderful opportunity to own 7 units in the Downtown South San Francisco area. Each unit is 2 Bedrooms, 1 Bathroom with a garage for parking. The downtown area is described as higher density living with shops, schools, parks, public transportation, restaurants and other desired services. There are also several major employment centers such as Genentech, Second Genome, Sutro Biopharma and Kaiser Permanente. South San Francisco is known as, "The Biotech Capital of the World." This could be the investment property you are looking for.

San Jose, CA 95116
0
sqft0
Beds0
Baths Step into a fantastic investment with this bustling nightclub, fully equipped with a vibrant bar and a loyal clientele. Strategically located on a busy street, this venue benefits from high visibility and foot traffic, making it a staple in the nightlife scene. This listing includes both the property and the established business, presenting an excellent opportunity for new ownership. With a strong regular client base and a reputation for lively events, youll be set for immediate success. Additionally, the property holds significant potential for redevelopment into valuable high-density apartments, catering to the growing demand in the area. Dont miss out on this rare chance to own a profitable venue with incredible future possibilities! Contact us today to learn more!
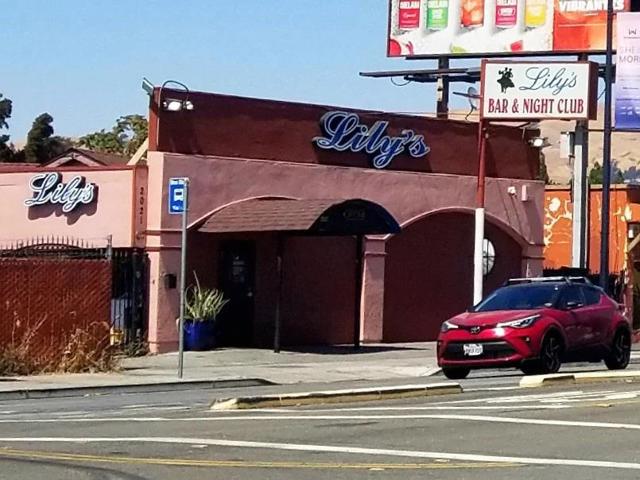
Pebble Beach, CA 93953
2965
sqft4
Beds4
Baths Modern Elegance with Ocean & Golf Course Views. Experience contemporary coastal living in this exceptional Pebble Beach residence designed & built by David Wilday. Green-rated & constructed with sustainable steel, glass, concrete, & eco-friendly materials, this architectural gem is both thoughtful and striking. Boasting ocean & golf course views, the home features 4 spacious bedrooms 3 en-suites and 4 full bathrooms. The gourmet kitchen is a chefs dream with custom walnut cabinetry, while the separate family room offers an ideal space for gathering. Tumbled Travertine flooring, sourced from a single quarry, flows seamlessly throughout. Massive skylights & radiant heating provide passive warmth & abundant natural light, while premium Fleetwood doors and windows blur the line between indoor and outdoor living. Two expansive open-air decks and a private patio make this home an entertainers dream. Set in the prestigious Country Club East neighborhood, you're moments from Point Joe Beach, the Dunes Course at MPCC, Spanish Bay, and the heart of Pacific Grove and Carmel-by-the-Sea. Located within the sought-after Pacific Grove Unified School District, this home offers luxury living at its finest. A rare opportunity this property must be seen to be fully appreciated.
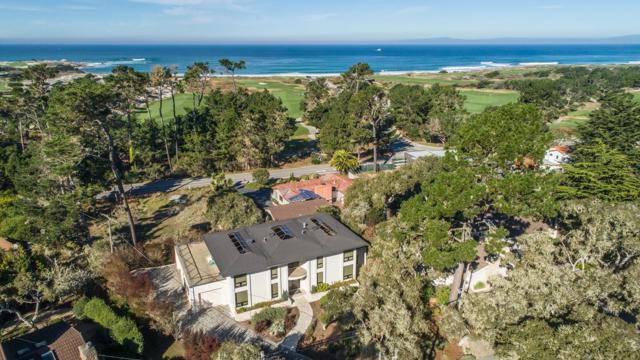
Watsonville, CA 95076
7528
sqft5
Beds5
Baths Gorgeous Coastal Retreat located in the Aptos-Larkin Valley area - Welcome to your dream sanctuary where space, serenity, and panoramic views meet refined design and modern functionality. Set on the hill just 8 minutes from charming Aptos Village, this property offers a rare combination of privacy, natural beauty, and multigenerational flexibility. Wake up to sweeping views of the ocean and green rolling hills, framed by a home designed to celebrate light, comfort, and connection. Thoughtfully designed with rich natural textures, stone, glass, wood, and soaring ceilings. This residence invites the outdoors in, with skylights and sun-filled rooms enhancing every moment. Ideal for multigenerational living or guest accommodations, the property features a separate lower-level studio and additional bedroom spaces with potential for expansion. Each bedroom opens to a private porch, creating personal outdoor havens throughout. Equestrian enthusiasts will appreciate the proximity to boarding stables and riding trails are all within a two-mile radius. There’s ample room to create your own outdoor oasis: think pool, gardens, entertaining terraces, or even a hobby farm.The spacious kitchen and family room are made for gathering, while the private primary suite offers a tranquil retreat.
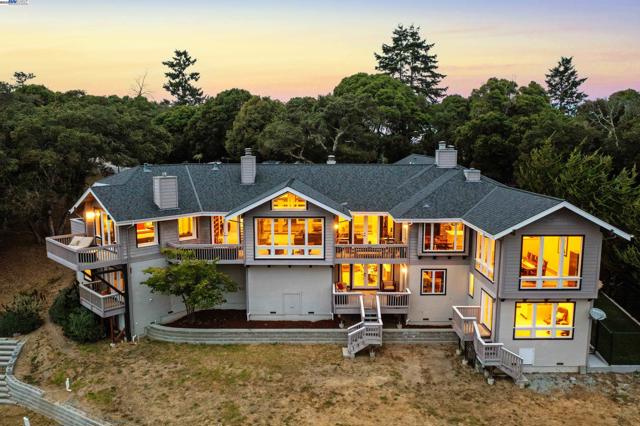
San Diego, CA 92127
0
sqft0
Beds0
Baths Del Sur - Santa Fe Hills View Lot! This spectacular building parcel is perched above the Crosby Club Development and encompasses the rarest & most desirable views over the San Dieguito River Valley, extending up to Cielo hillside and Northwest to Rancho Santa Fe; the property hasn’t changed ownership since 1976 but is now available for you to own and build your new estate and guest house on. It is a most outstanding building site; located at the very end of the newly created street called; Camino Lima, this location is beyond compare; capturing spectacular views! Building pad is approximately 1.04 AC! The lot is equipped with all utilities: sewer lateral stubbed to the lot, water meter, gas line, electricity, and cox cable (high-speed internet)! Truly a builder’s delight, and a homeowners dream location! You may have a guest home here as well; an ADU Additional Dwelling Unit up to 1200 SQFT. Truly an incomparable dwelling site in the first-class location of Del Sur - Santa Fe Hills; the rarest of product offerings! NO Mello Roos.
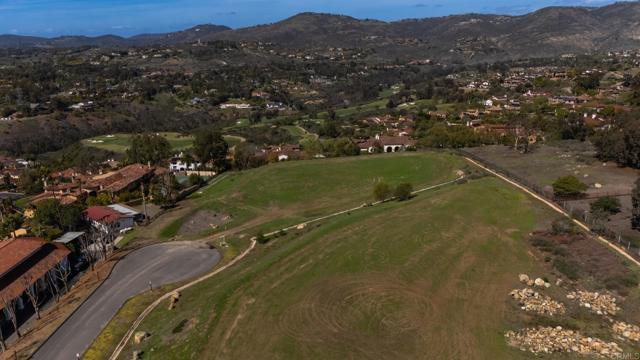
, CA 94574
1423
sqft3
Beds2
Baths Welcome to Rocking MK Ranch! A spectacular 51.2 acre horse ranch and vineyards! This rare Pope Valley property offers BOTH everything you could want in an equestrian facility, AND a high end producing vineyard. This incredible property includes a 1,400 sf single family residence with attached garage, 3 beds/2 baths, den, laundry room and covered deck with built in BBQ and spa. Equestrian facilities include a 260'x130' all weather arena with 5/16 lava sand, water and power available at arena, holding pen and viewing deck. A 40 ton covered hay storage outbuilding with covered side for tractors and trailers. Outdoor bathroom facilities. Large 40'x60' 1 stall & run, a 12'x16x feed room on concrete, 2 side pens off main barn, and an 800 sf living space with full kitchen and bath. 14 fenced and cross fenced, 1 with run in shelter. 2 stall barn with runs and feed room and a covered concrete area with french drain. Additional outbuildings include a 20'x80' tractor storage and 20'x40 workshop. Vineyards include 4 acres of Sav Blanc, 4 acres of Cab Sav, and 4 acres of Sav Musque (St Supery Certified Clone). Other property features include a 12 acre vineyard pond, 40,000 gal water storage, an Orchard Rite wind machine, owned solar panels, a horizontal bore spring and so much more!!!
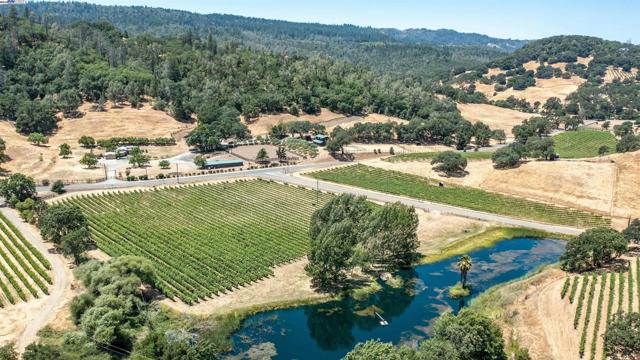
Page 0 of 0



